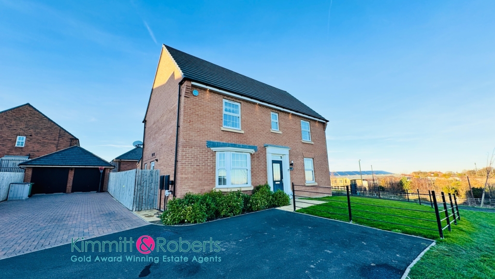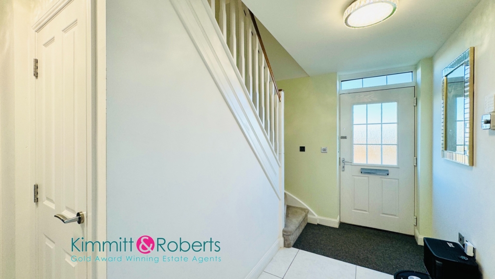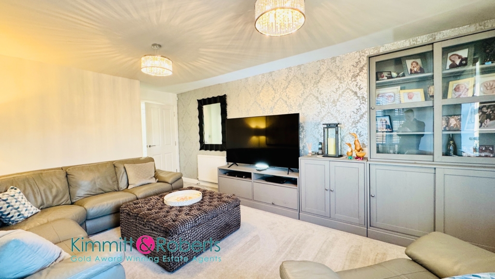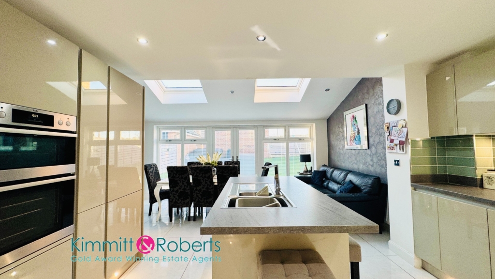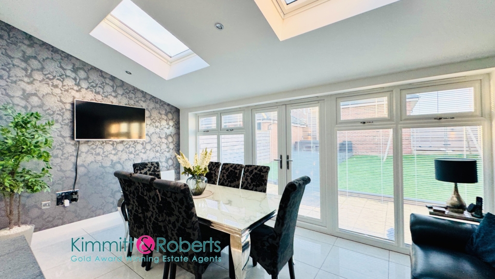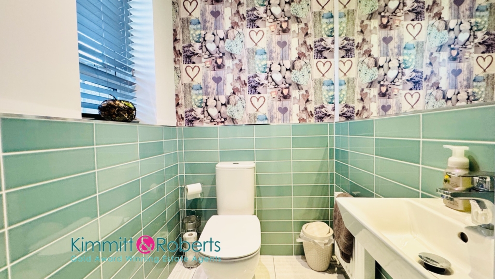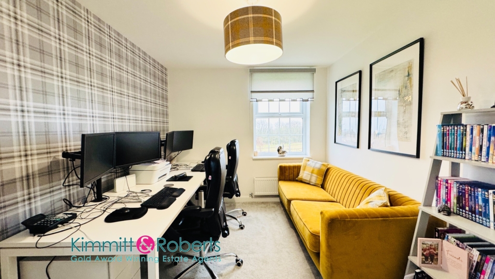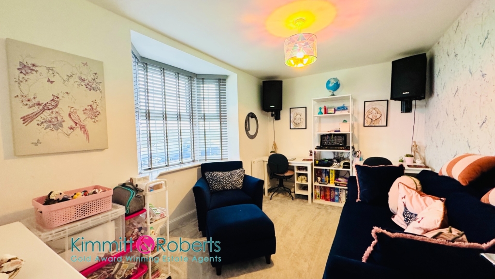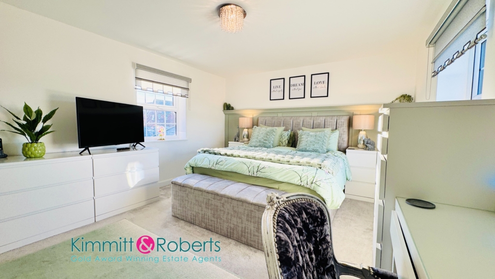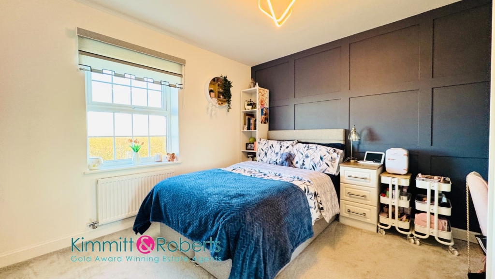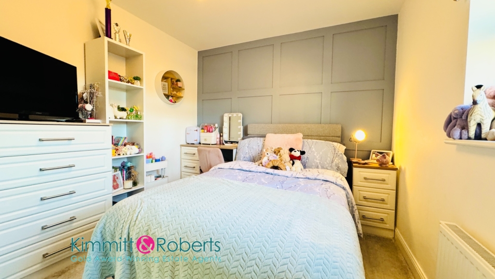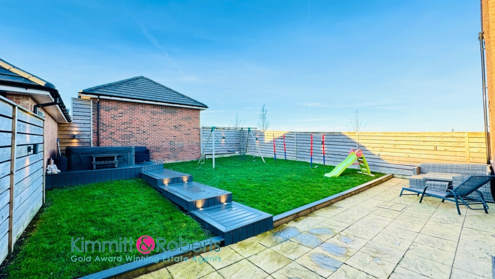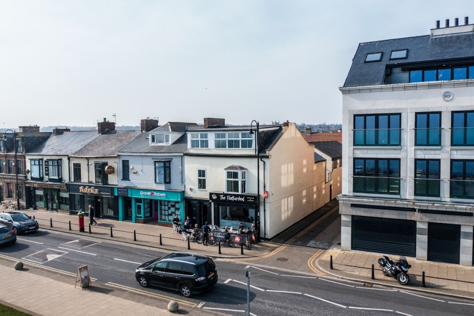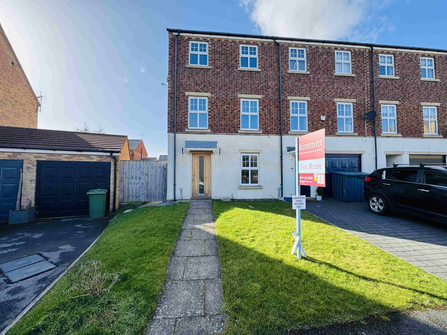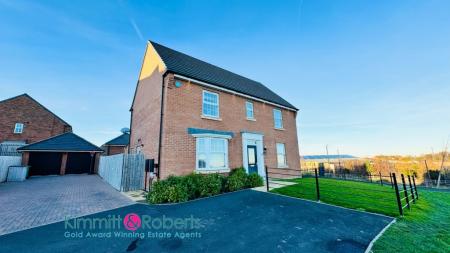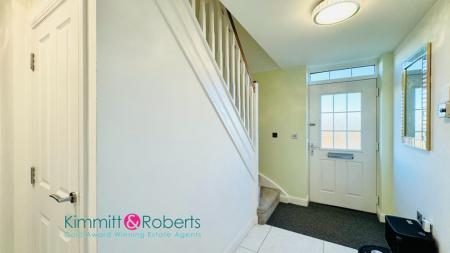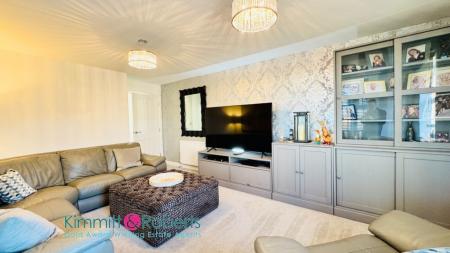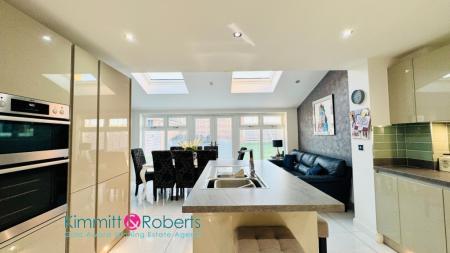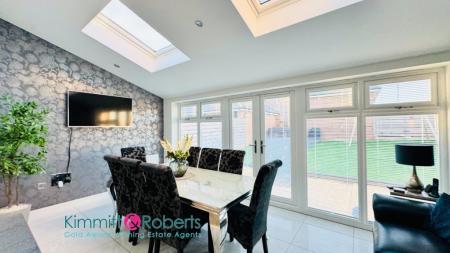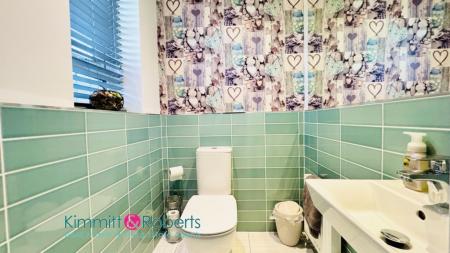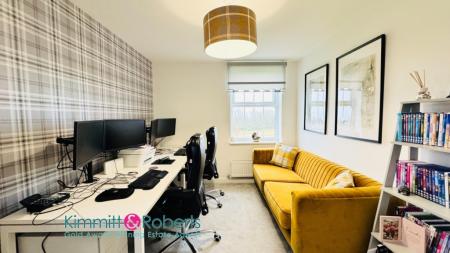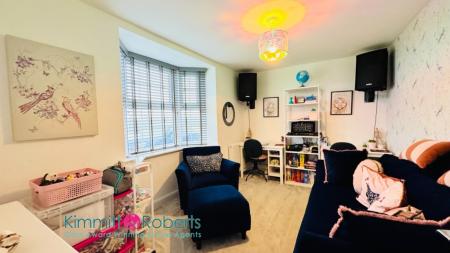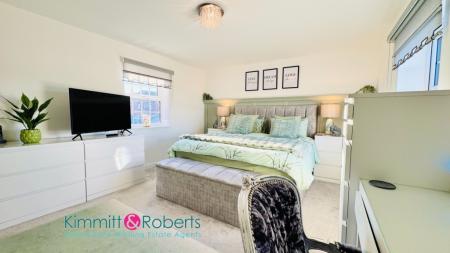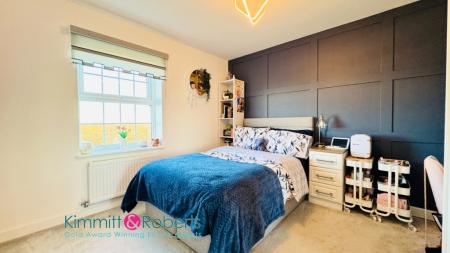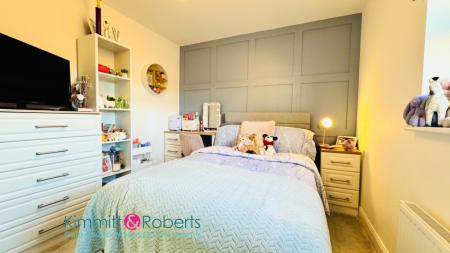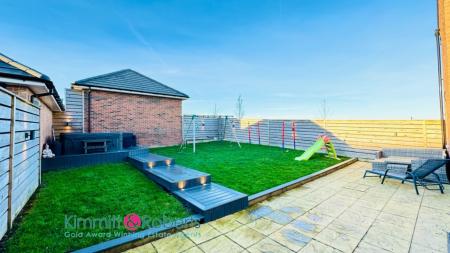- Available From Mid Apil
- Viewings Available Now
- 4 Bedrooms 3 Reception Rooms
- Double Garage,8 Car Driveway
- Commanding A Superior Plot Position
- High Spec Fixtures And Fittings Throughout
- Absolutley Immaculate Home
- Kimmitt Lettings Are Lettings And Management Specialists
4 Bedroom Detached House for rent in Ryhope, Sunderland, Tyne And Wear
Escape the hustle and bustle of city life and make your home in this stunning executive detached property, nestled in the prestigious Cherry Tree Park in Ryhope. This modern four-bedroom home boasts high spec fixtures and fittings, with upstairs featuring four spacious double bedrooms complete with built-in wardrobes and an en-suite in the master bedroom. The ground floor offers two lounges, a study, an open-plan kitchen/dining area, utility room, and WC, perfect for the needs of a growing family.
Situated in the charming coastal village of Ryhope, you'll enjoy a peaceful atmosphere while still being conveniently close to Sunderland and Seaham. Explore the surroundings and discover the beauty of the nearby coastline.
GROUND FLOOR
Entrance Hall
with entrance door, radiator, under stairs cupboard for storage, tiled floor and stairs to the first floor.
Play Room (4.1 x 2.6 +bay)
with double glazed bay window and radiator.
Lounge (5.0 x 3.6 +bay)
with double glazed bay window and radiator.
Reception Room (4.4 x 2.7)
with two double glazed windows and radiator.
Kitchen / Diner (3.7 x 3.8 + 5.2 x 3.3)
having a range of wall and base units with integrated gas hob, electric oven, fridge-freezer, wine cooler, larder cupboard, sink unit, tiled floor, two radiators, double glazed French doors to the rear.
Utility Room
with base units and door to the rear.
Cloaks/WC
with WC, wash hand basin, radiator and double glazed window.
FIRST FLOOR
Landing
with built-in storage cupboard, radiator and loft room.
Master Bedroom (5.3 x 3.6 max)
with built in wardrobes, two double glazed windows and radiator.
En Suite
with stand-alone shower, WC, wash hand basin, double glazed window and radiator.
Bedroom (3.5 x 3.2)
with built-in wardrobes, double glazed window and radiator.
Bedroom (3.4 x 2.6)
with built-in wardrobes, double glazed window and radiator.
Bedroom (3.8 x 2.7)
with double glazed window, radiator and a shoe cupboard.
Council Tax Band F
Property Ref: 92653_4202
Similar Properties
North Terrace, Seaham, Co. Durham, SR7
4 Bedroom Apartment | £1,250pcm
Introducing a rare gem in Seaham Harbour, this larger than expected 1st floor apartment boasts a generous 130 square met...
Flamborough Walk, East Shore Village, Seaham, Co.Durham, SR7
4 Bedroom Townhouse | £1,200pcm
Attention long term tenants! Are you in search of a stylish and spacious home in the seaside town of Seaham? Look no fur...
Douglas Way, Murton, Seaham, Co. Durham, SR7
5 Bedroom Detached House | £1,200pcm
***AVAILABLE MID APRIL***VIEWINGS AVAILABLE NOW***MUST BE VIEWED TO APPRECIATE THE SIZE AND QUALITY AVAILABLE***Kimmitt...
Admiralty Way, Seaham, Co. Durham, SR7
Office | £27,618pcm
Available Now£5.30 per Sq. ft1.5 miles from the A19Enhanced power supply4 HGV loading baysOffice rooms with option to in...

Kimmitt Lettings (Seaham)
42 Church Street, Seaham, County Durham, SR7 7EJ
How much is your home worth?
Use our short form to request a valuation of your property.
Request a Valuation
