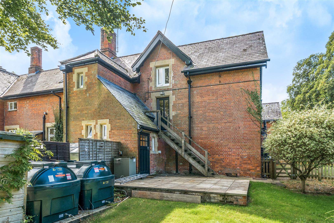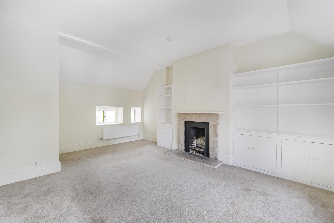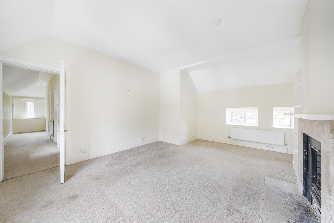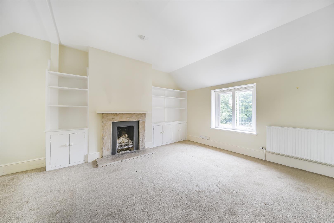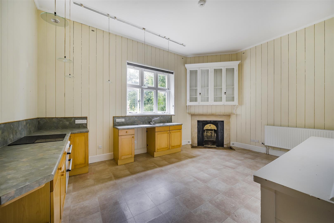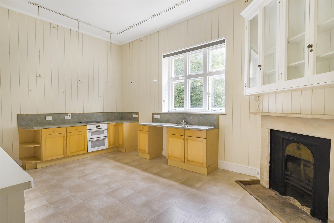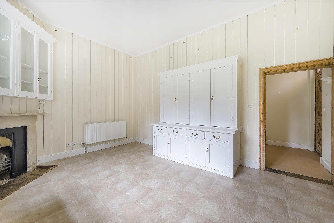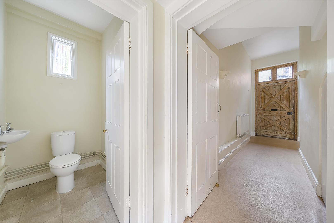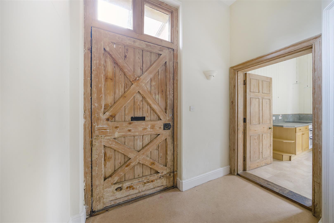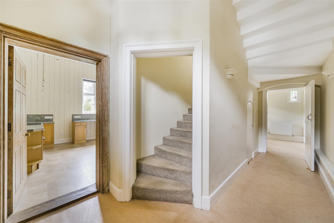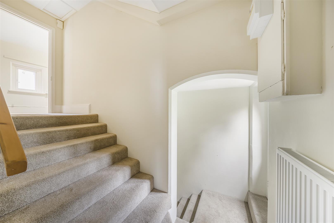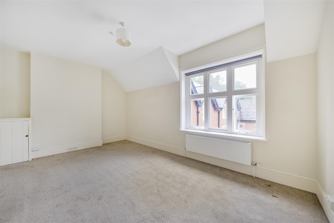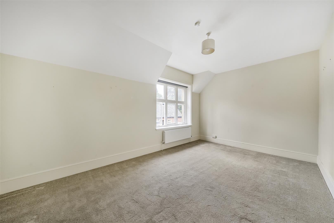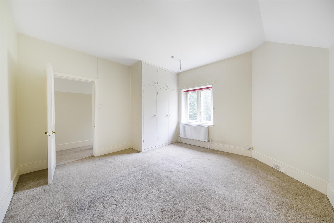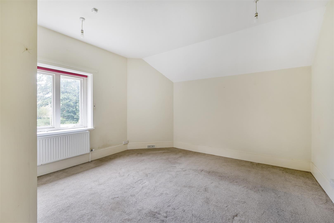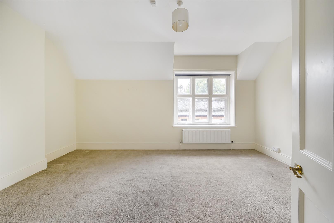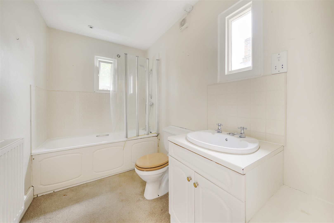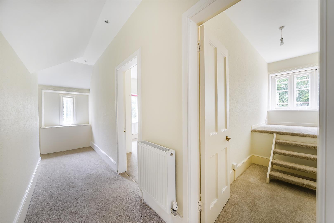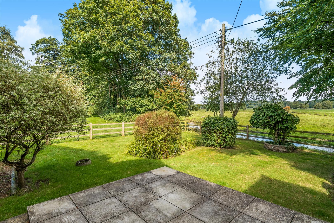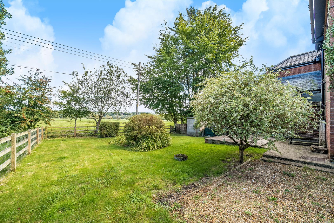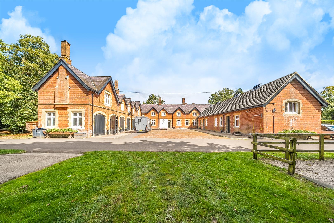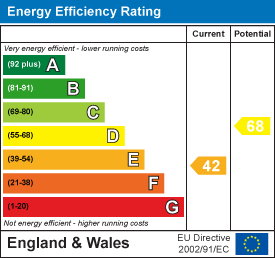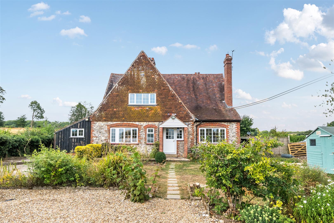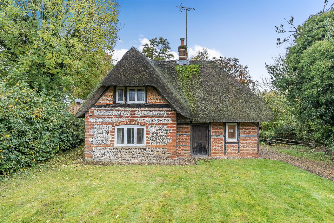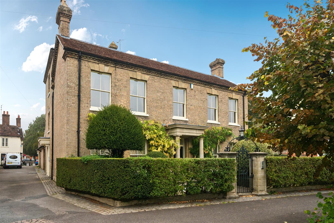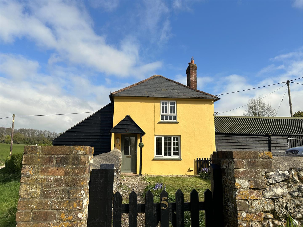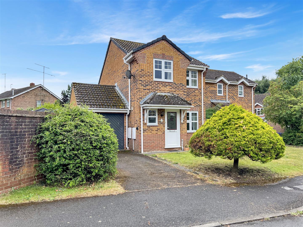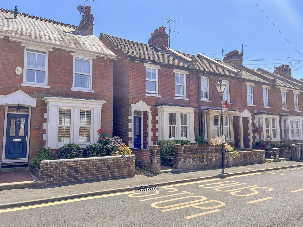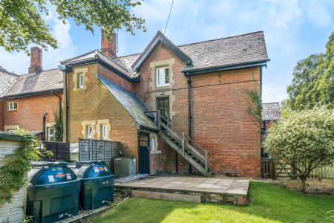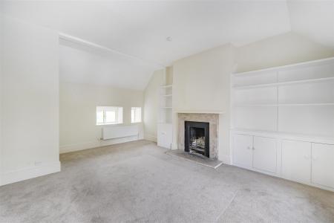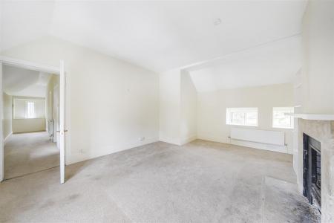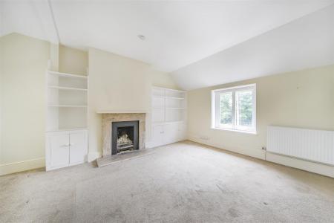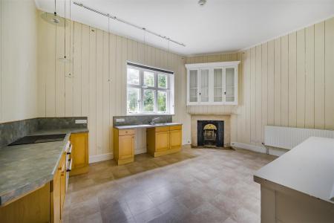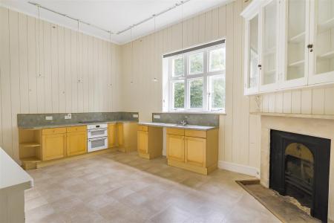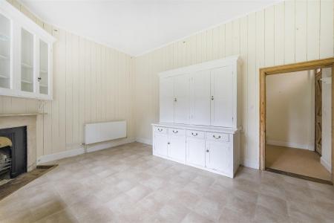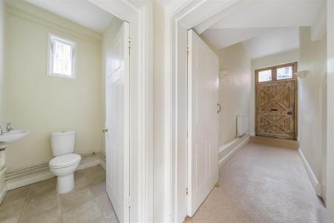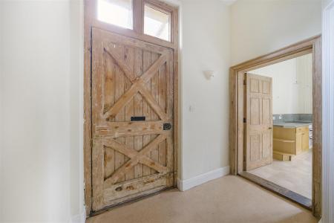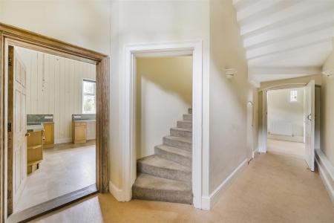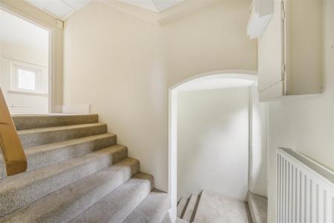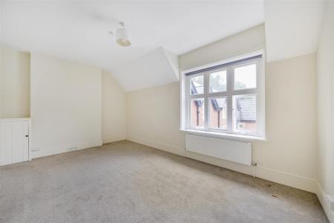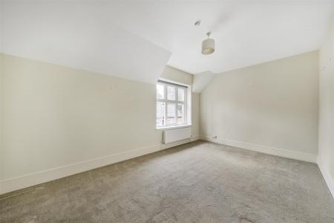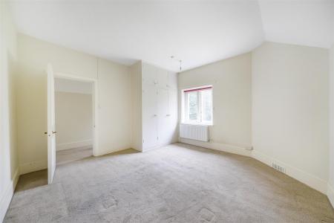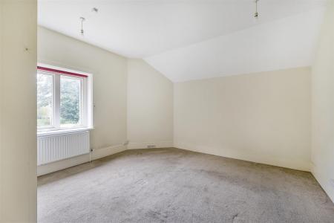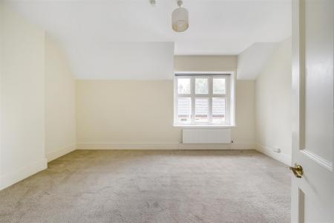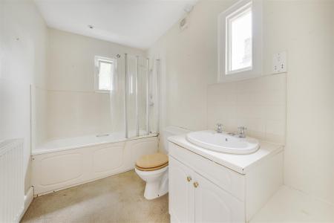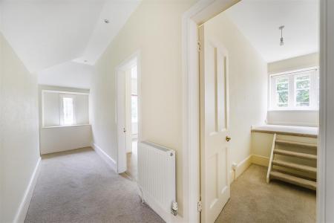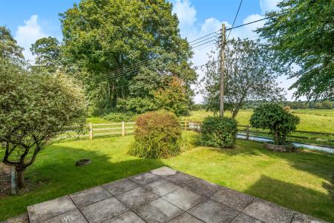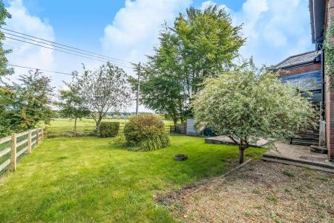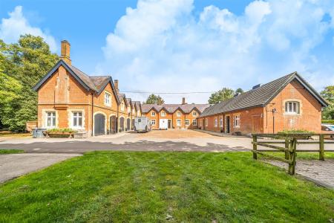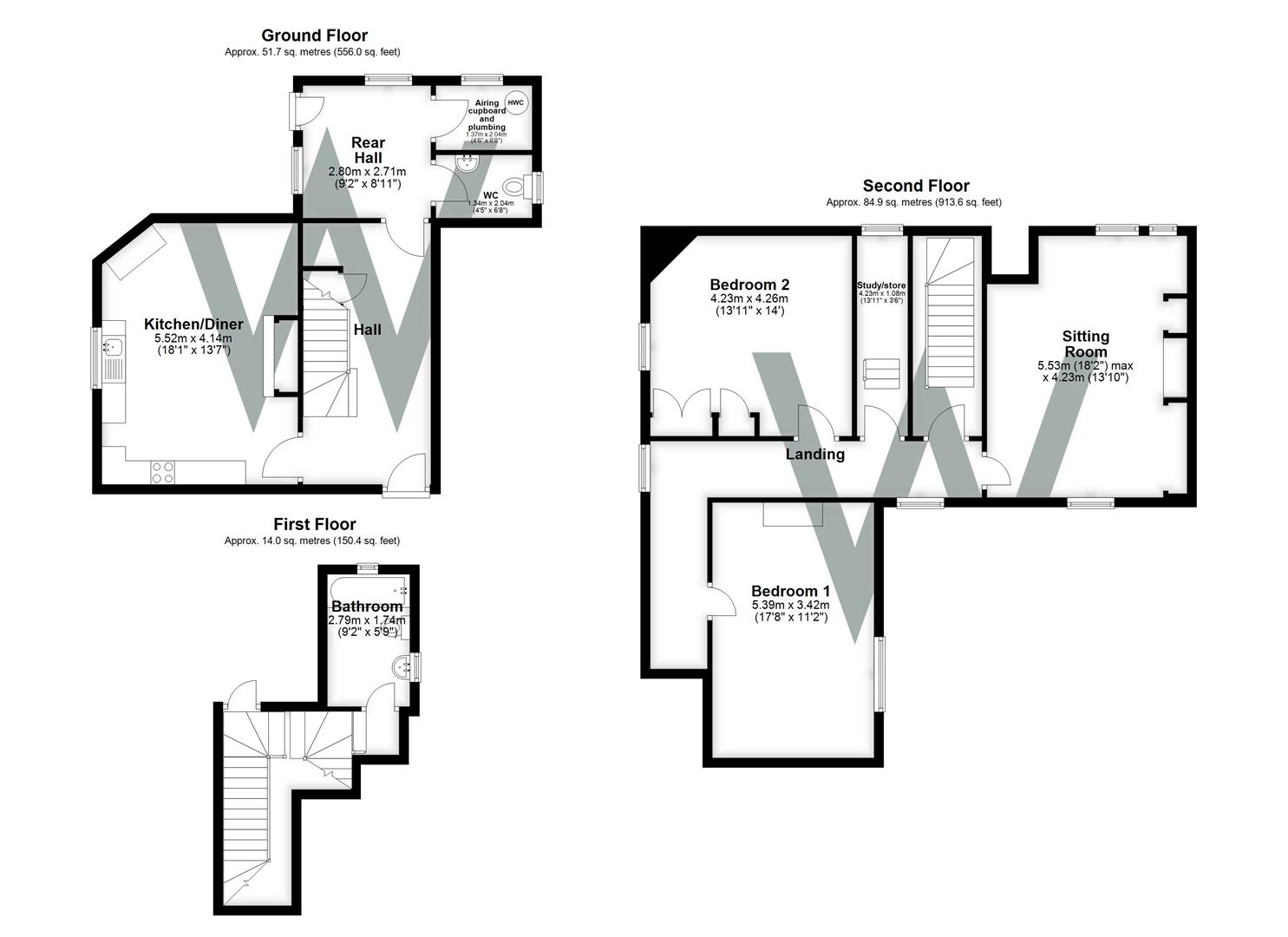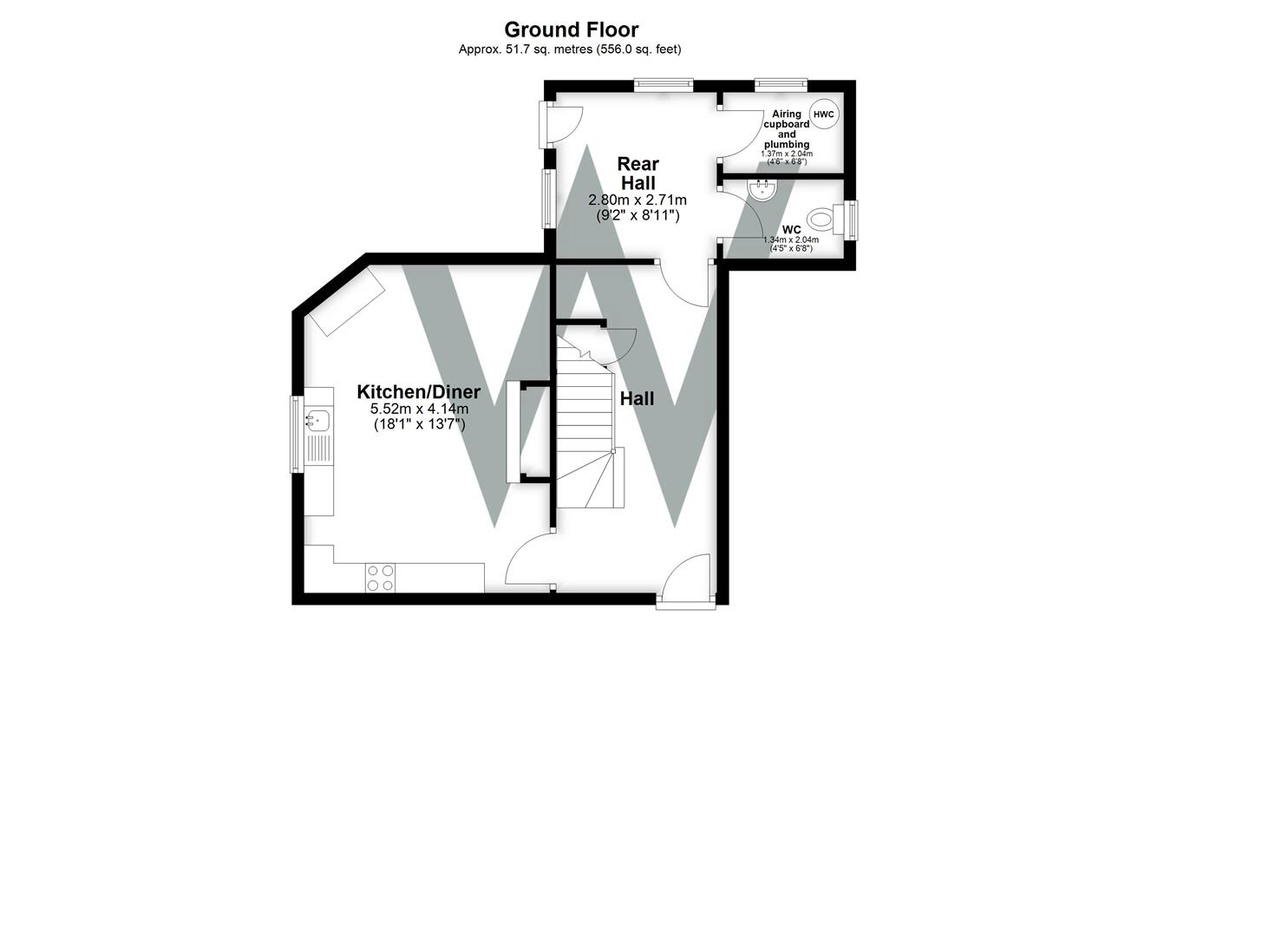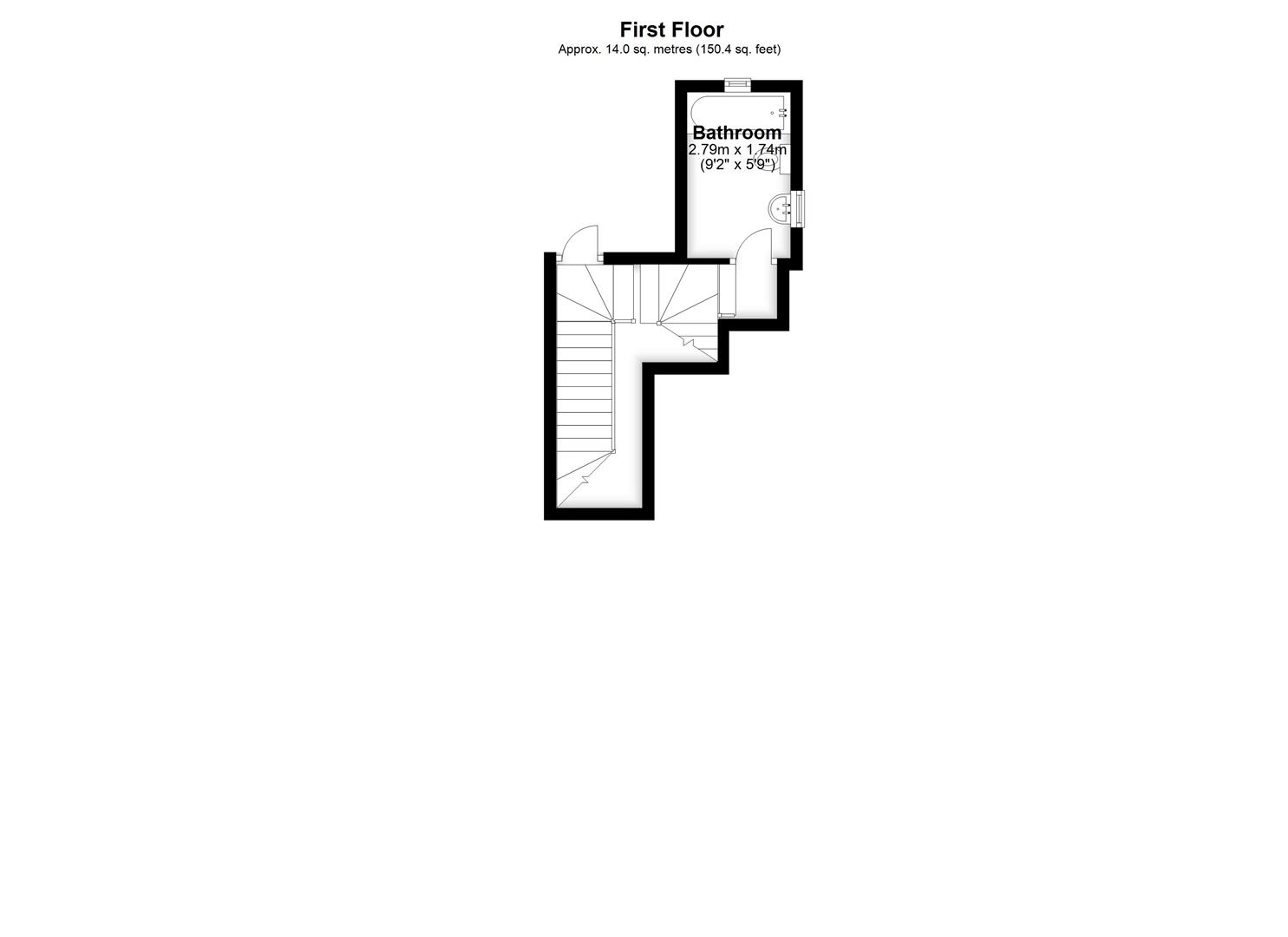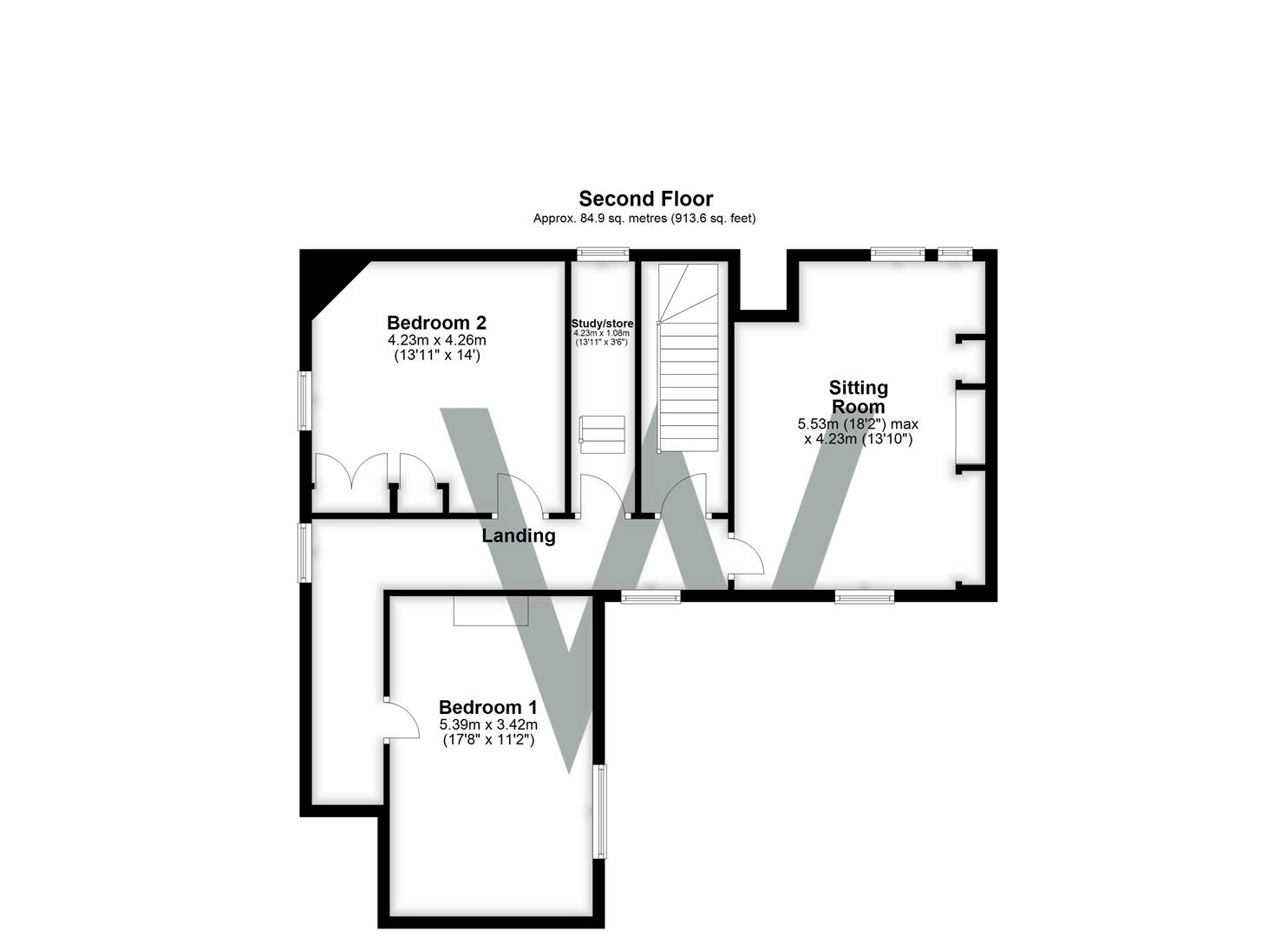- River frontage
- Within the grounds of the Longford Estate
- Large kitchen diner
- Two double bedrooms
- First-floor sitting room
- Rural views
- Oil-fired central heating
- Private garden
- Off-street parking
- Unique rental opportunity
2 Bedroom Apartment for rent in Salisbury
*** VIEWINGS ON HOLD DUE TO HIGH DEMAND***
Stable Flat 84 Longford Park is a spacious two-story apartment with its own garden bordering the river Ebble, featuring two double bedrooms, high ceilings, an open fireplace, and off-road parking, offering a unique opportunity to live within the Longford Estate grounds.
Description - Stable Flat 84 Longford Park offers a rare opportunity to live within the Longford Estate grounds. This spacious apartment is arranged over two floors and features its own garden that borders the river Ebble. The apartment includes an entrance hall, a fitted kitchen/diner with work surfaces, wall and base units, a dresser, electric hob, built-in electric oven, plumbing and space for a dishwasher, space for an upright fridge/freezer, and high ceilings. There's also a rear hall with a back door, a walk-in airing cupboard with plumbing for a washing machine, and a cloakroom with a WC and basin.
From the entrance hall, stairs lead up to a 1/2 landing with a rear door to external stairs, a bathroom with a bath, shower screen, thermostatic shower over bath, WC and basin, as well as a first-floor landing with windows to the front and side. The apartment also includes a sitting room with a double aspect, an open fireplace, and access to a useful store or small study area with a window to the rear. Two good-sized double bedrooms, oil-fired central heating, off-road parking, and an own garden that fronts the RIVER EBBLE, complete the property. The garden features shrub areas, grass, and a patio, as well as a garden shed, oil tank and oil boiler. Dogs may be considered on a case-by-case basis, while cats are not permitted.
Prospective applicants must be aware that the property is situated over the top of an active private horse stables and therefore will have to be mindful of the minor limitations and disturbances this may create. Any successful applicant will be subject to normal rental references as well as having to attend a meeting with members of the Radnor family and estate managers before being accepted for the property.
A Note From The Whites Letting Team - Thank you for considering Whites as your letting agent. As a proud member of the Royal Institution of Chartered Surveyors (RICS), we aspire to uphold its core values by providing a fair, efficient, and transparent service for all prospective tenants. Below we've outlined how we manage property enquiries and applications to help set expectations and guide you through the letting application process.
To begin the process of enquiring about one of our properties, please click the 'Request Further Details/Info' button on the property listing. This will send us your contact information, and we'll get back to you as soon as possible with a short questionnaire to complete. Once we've received your completed questionnaire, your enquiry will be registered with the relevant Property Manager. Please note, only those who complete this step will be considered as having formally enquired about the property.
Due to the high level of interest we often receive, we regret that we aren't often able to offer everyone a viewing. Where possible, we handle enquiries in the order they are received and arrange viewings in groups of up to 4 for the first round. If the property remains available, an additional round of viewings may be scheduled. To manage expectations, we may also temporarily pause viewings to review enquiries. If this happens, we'll do our best to update the property listing accordingly.
Please note that applications are not decided on a first-come, first-served basis. We aim to ensure a fair process for everyone, and all applications will be carefully considered on its merits by us, in conjunction with the landlord, before a final decision is made.
The availability date listed is provisional and will only be confirmed once referencing has been successfully completed.
Property Ref: 665745_33361920
Similar Properties
3 Bedroom Semi-Detached House | £1,250pcm
A fully renovated three-bedroom house situated on a private estate with an updated kitchen and a new bathroom available...
2 Bedroom Detached House | £1,250pcm
A charming two-bedroom Grade II Listed thatched cottage with a large garden, lots of character and quietly situated in a...
2 Bedroom Apartment | £1,250pcm
Elegantly furnished two-bedroom Georgian apartment in central Wilton, featuring a private entrance, period feature firep...
2 Bedroom Detached House | £1,275pcm
Two-bedroom, well-proportioned detached house in a stunning location with a recently renovated kitchen, spacious lounge...
Elmfield Close, Woodfalls, Salisbury
3 Bedroom Semi-Detached House | £1,350pcm
*** VIEWINGS ON HOLD DUE TO HIGH DEMAND***This three-bedroom semi-detached property in Woodfalls features a spacious lou...
3 Bedroom Semi-Detached House | £1,350pcm
*** APPLICATIONS NOW CLOSED***A three bedroom end terrace property from the Victorian era retaining many original featur...

Whites Estate Agents (Salisbury)
47 Castle Street, Salisbury, Wilts, SP1 3SP
How much is your home worth?
Use our short form to request a valuation of your property.
Request a Valuation
