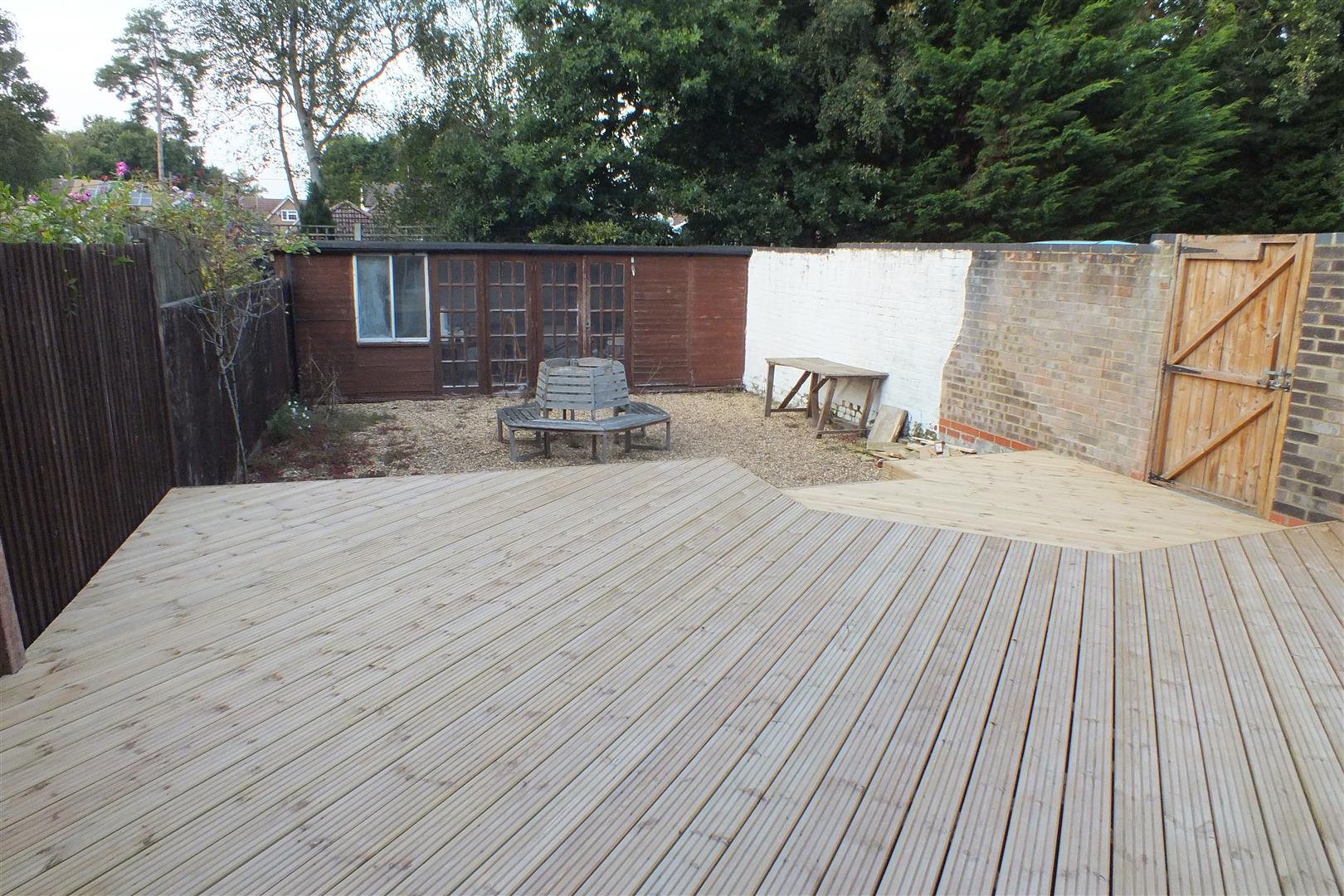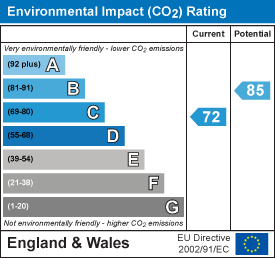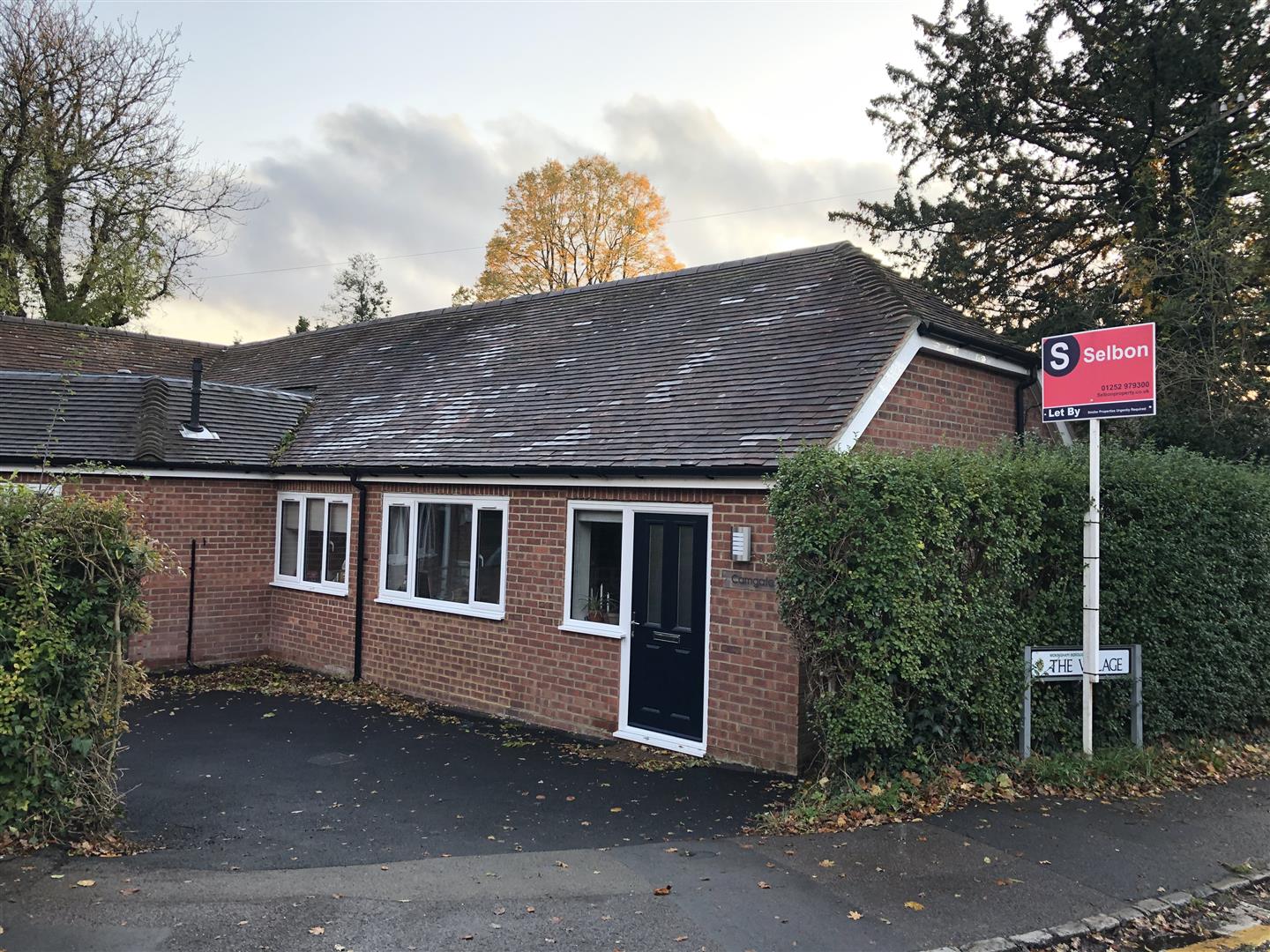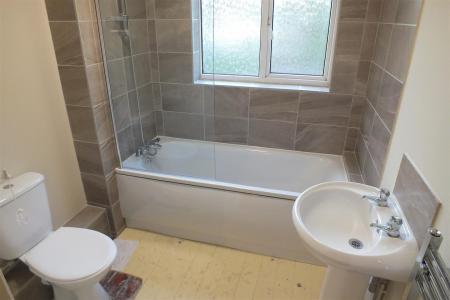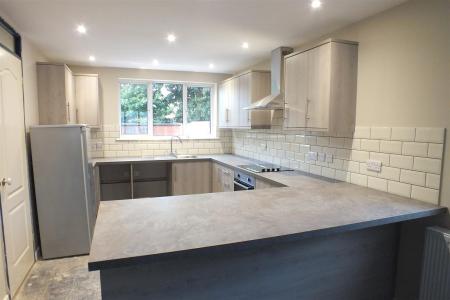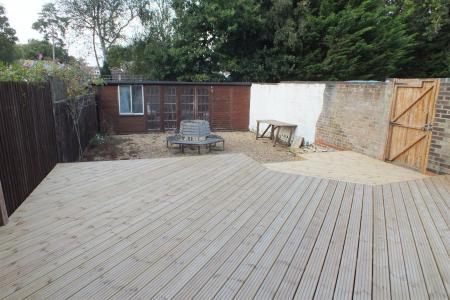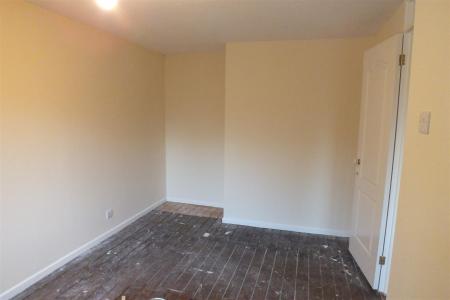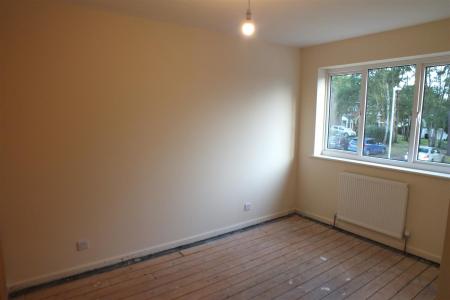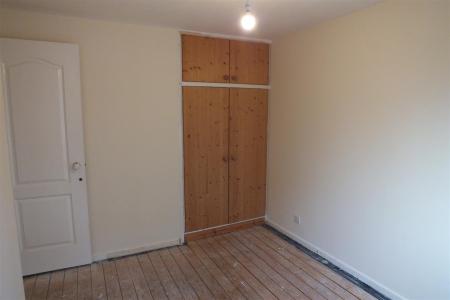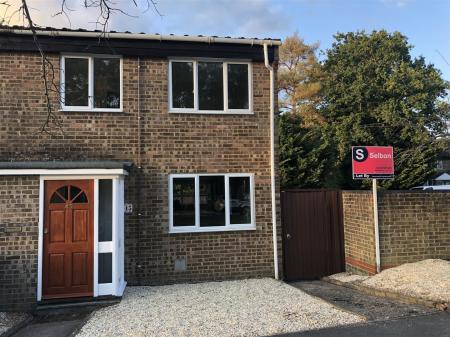- Available Now
- Refurbished Throughout
- Entrance Porch
- Open Plan Lounge/Kitchen
- Rear Hallway & Cloakroom
- Three Bedrooms
- Refitted Bathroom
- Gas CH & Double Glazing
- Enclosed Rear Garden
- Communal Parking
3 Bedroom End of Terrace House for rent in Sandhurst
*AVAILABLE SEPTEMBER - UNFURNISHED*
Selbon are delighted to offer this 3 bedroom end terrace property to the market, the property is currently undergoing refurbishment including refitted kitchen and bathroom, redecoration and flooring throughout. Situated in College Town Sandhurst, the property is conveniently located for local shops and schools as well as having easy access to both the M3 & M4 motorways and there are railway stations in Sandhurst as well as neighbouring Crowthorne and Camberley.
The accommodation comprises an entrance porch, open plan lounge/refitted kitchen, rear hallway with a cloakroom/W.C with stairs leading to the first floor landing. The first floor comprises 3 bedrooms and a refitted bathroom and the property further benefits from gas radiator heating, double glazed windows, an enclosed rear garden with a large summer house/shed and communal parking.
Selbon highly recommend an early inspection to avoid disappointment and the property will be available for occupation early to mid-September.
The Accommodation Comprises: - Front door to entrance porch.
Entrance Porch - Storage area and double glazed front door to lounge/kitchen.
Lounge/Diner - 5.11m(4.70m min) x 3.02m (16'9(15'5 min) x 9'11) - Irregular 'L' shaped room with dual aspect double glazed windows, double radiators, under stairs cupboard, breakfast bar, door to rear hallway and access to kitchen.
Kitchen - 3.78m max x 2.92m (12'4" max x 9'6") - Rear aspect double glazed window, refitted kitchen comprising single drainer sink unit with cupboard below, further range of matching eye and base level cupboard and drawer units, work surfaces with inset four ring electric hob, oven and cooker hood, appliance space, space and plumbing for washing machine and dishwasher, part tiled walls and inset spot lights.
Rear Hallway - Double glazed door to garden, double radiator, stairs to first floor landing, doors to lounge, kitchen and cloakroom
Cloakroom - Double glazed window, suite comprising low level w.c., wall mounted wash hand basin with tiled splash backs, ceramic tiled flooring and tiled plinth.
First Floor Landing - Access to loft space, walk in storage cupboard, airing cupboard housing Valliant boiler for domestic hot water and central heating, doors to bedrooms and bathroom.
Bedroom 1 - 4.75m(4.17m min) x 2.62m (15'7(13'8 min) x 8'7) - Rear aspect double glazed window and radiator.
Bedroom 2 - 3.51m x 2.59m (11'6 x 8'6) - Front aspect double glazed window, radiator and built in storage units.
Bedroom 3 - 2.62m x 2.03m (8'7 x 6'8) - Front aspect double glazed window and radiator.
Bathroom - Frosted double glazed window, refitted white suite comprising panel enclosed bath with mixer taps and shower attachment, glass shower screen, low level w.c., pedestal wash hand basin, part ceramic tiled walls and heated towel radiator.
Rear Garden - 12.04m x 8.99m (39'6 x 29'6) - Enclosed rear garden with two tier decked areas, steps down to shingle area leading to timber summer house/shed, outside tap, front and side access gates and being enclosed by brick wall and fencing.
Front Garden - Open plan laid to shingle.
Parking - Communal parking spaces.
Property Ref: 930751_29518055
Similar Properties
Hook Road, North Warnborough, Hook
2 Bedroom House | £1,175pcm
*** AVAILABLE FROM 1st MAY 2022 ***Selbon estate agents are delighted to offer this 3 storey grade 2 listed terrace cott...
Winchester Road, Four Marks, Alton
2 Bedroom Apartment | £925pcm
*** AVAILABLE AUGUST 2023 ***Selbon Estate Agents are delighted to offer this purpose built first floor apartment to the...
Longwater Lane, Finchampstead, Wokingham
1 Bedroom House | £825pcm
** AVAILBLE END OF NOVEMBER ** UNFURNISHED **Selbon Estate Agents are delighted to market this newly renovated and redec...
Appletree Way, Owlsmoor, Sandhurst
2 Bedroom End of Terrace House | £1,400pcm
*** AVAILABLE OCTOBER 2023 DUE TO REFURBISHMENT ***Selbon Estate Agents are delighted to offer this end of terrace prope...
Ryebeck Road, Church Crookham, Fleet
3 Bedroom Semi-Detached House | £1,450pcm
*** AVAILABLE 23RD OCTOBER 2021 - PETS CONSIDERED ***Selbon estate agents are delighted to offer this semi detached fami...
Fernhill Lane, Blackwater, Camberley
3 Bedroom Detached House | £1,500pcm
*** AVAILABLE MAY 2022 ***Selbon Estate Agents are delighted to offer this detached family home to the market, convenien...

Selbon Estate Agents (Fleet)
16 Levignen Close, Church Crookham, Fleet, Hampshire, GU52 0TW
How much is your home worth?
Use our short form to request a valuation of your property.
Request a Valuation


