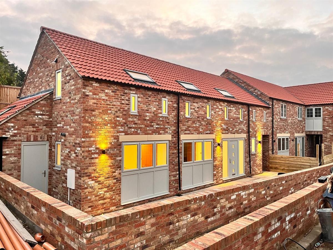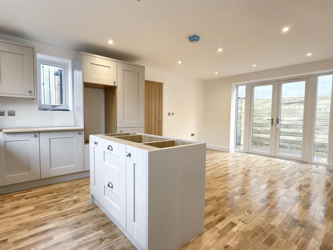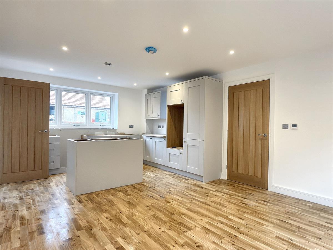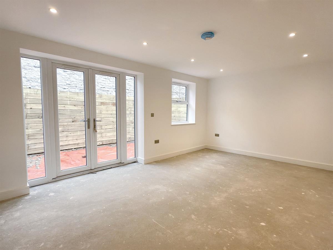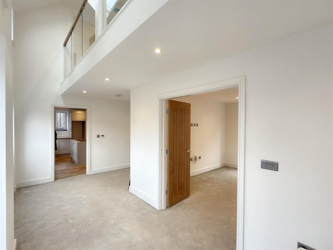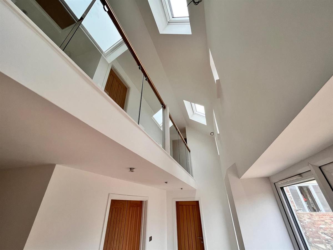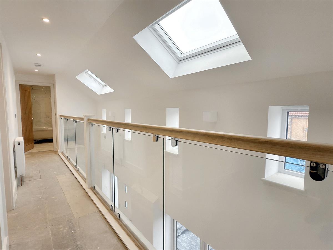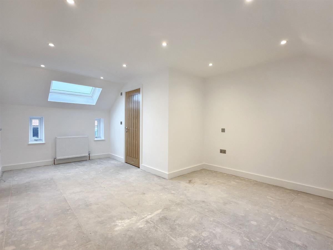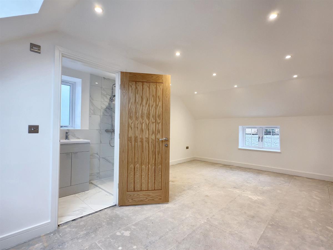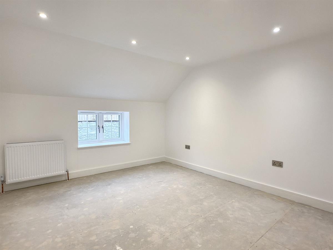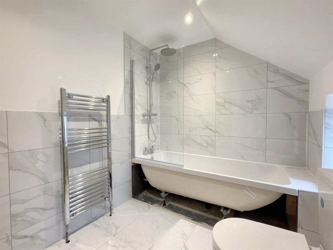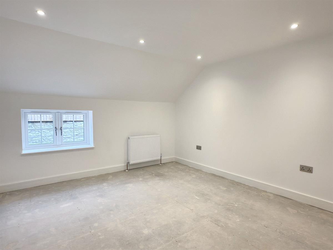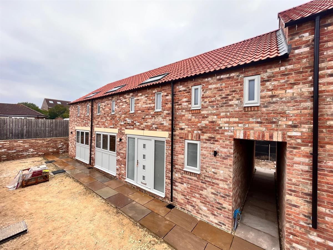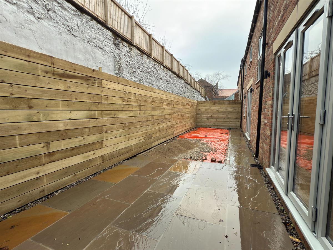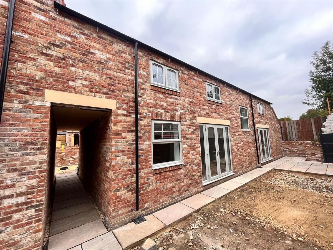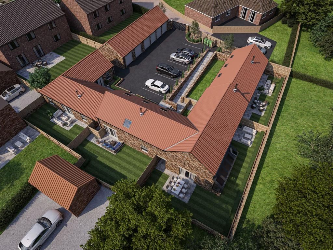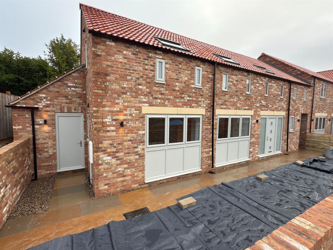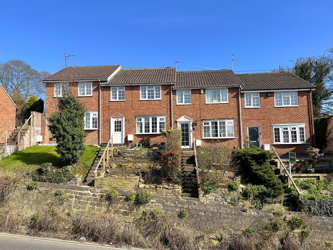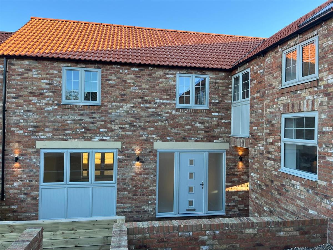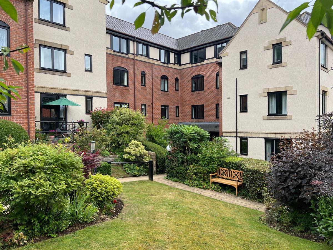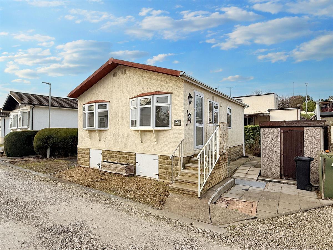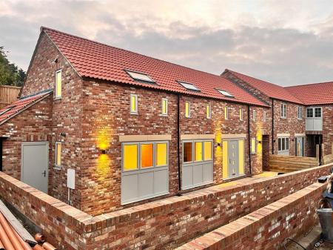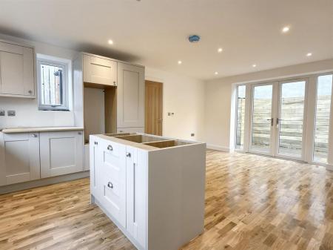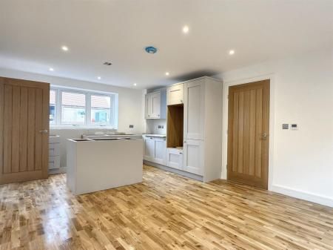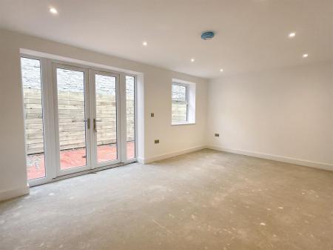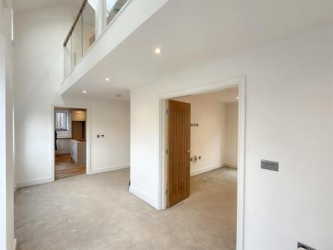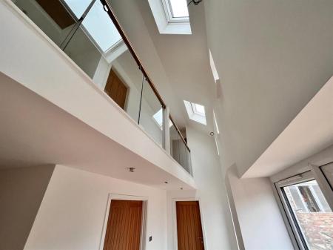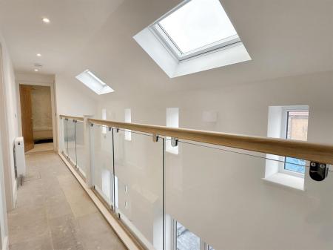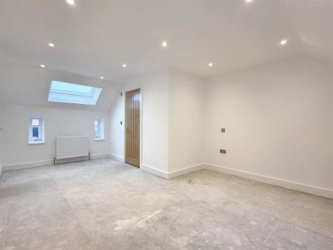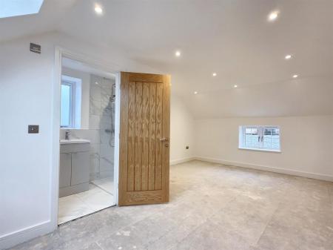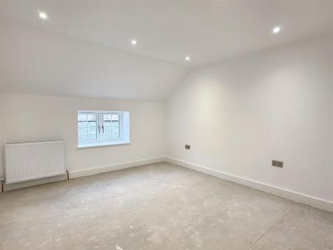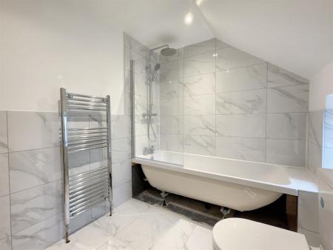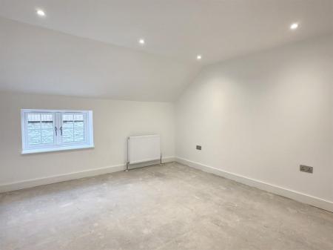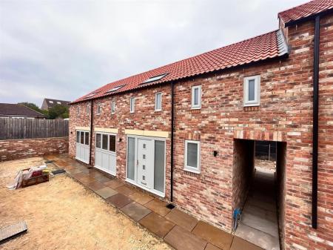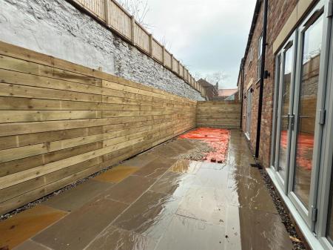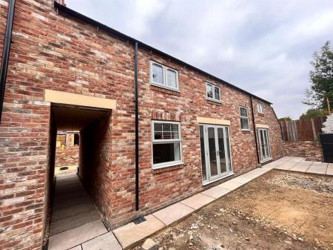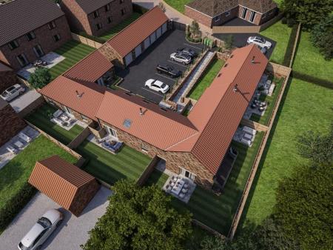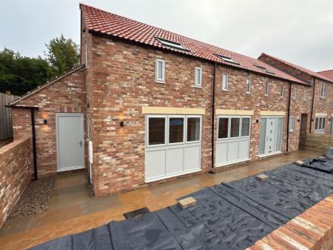3 Bedroom House for rent in Sandhutton
A brand new three bedroom two bathroom mews house finished to a high standard and forming part of this exclusive gated development of four individual properties situated in the much sought-after village of Sandhutton, Thirsk.
The property is very close to completion and comprises in brief; entrance hallway with stairs to first floor, stylish dining kitchen with side door access from a utility room and French doors out to an enclosed low maintenance paved area and garden, spacious living room with French doors out and a ground floor cloakroom.
To the first floor an open gallery landing with doors leading to three generously sized double bedrooms, the master served by an ensuite shower room and a house bathroom.
Outside electric gates with intercom gives access to two allocated parking spaces with EV charging point and a double garage.
The picturesque village of Sandhutton sits about three miles west of Thirsk, which has an excellent public house serving food, a church and thriving community.
The rail station at Thirsk supports Grand Central (London Kings Cross about two hours) and TransPennine (York, Leeds, Manchester airport) trains. Thirsk itself is a busy market town with independent shops, supermarkets, restaurants and cafes. There is a also a cinema, swimming pool, gym and arts centre. York (approx. 26 miles), Harrogate (approx. 20 miles) and Leeds/Bradford airport (about 35 miles) are all within easy reach. There are multiple private and state education opportunities nearby including Queen Mary's School, Ampleforth College, Cundall Manor, Aysgarth School, Ripon Grammar and St. Peters School.
Property information
Dimensions (approx.)
Kitchen/Dining 3.87 x 5.92m
Utility 1.80 x 3.57m
Living Room 5.63 x 3.73m
Master Bedroom 3.87 x 5.92m
Ensuite 1.17 x 2.03m
Bedroom 2 3.38 x 3.80m
Bedroom 3 3.58 x 3.80m
House Bathroom 2.38 x 2.03m
SPECIFICATION
HEATING
* Air Source Heat Pump central heating,
* Underfloor heating to all downstairs rooms
HALL &LANDING
* Feature oak handrail complete with oak newel post
* Feature open gallery glazed landing
INTERNAL & EXTERNAL WINDOWS AND DOORS
* UPVC/ double glazed windows complete with chrome handles
* Composite external doors
* Oak finish timber internal doors complete with chrome door furniture
KITCHEN
* Quartz Worktop (Mirror chip finish or equivalent)
* Double electric oven / Electric hob / Extractor chimney hood
* Integrated fridge/freezer
* Undermount Inset sink 1.5 bowl & chrome Monobloc tap
* Integrated dishwasher
* Engineered oak flooring
* Recessed downlighters
UTILITY
* Undermount Inset sink 1.5 bowl
* Engineered oak flooring
* Recessed downlighters
* Washing machine drain and water hookup
MAIN BATHROOM
* Premium white sanitary ware & basin pedestal
* Chrome single lever basin mixer with popup waste
* Thermostatic bath filler with pop-up waste & overflow
* Separate shower with thermostatic multi valve with oversize shower head
* Ceramic wall tiling - full height to shower / half height remaining walls
* Luxury Floor tiling
* Recessed downlighters
* Chrome heated towel radiator
EN SUITE
* Premium white sanitary ware & basin pedestal
* Thermostatic bath filler with pop-up waste & overflow
* Separate shower with thermostatic multi valve with oversize shower head
* Ceramic wall tiling - full height to shower / half height remaining walls
* Luxury Floor tiling
* Recessed downlighters
GARDEN & EXTERNAL FEATURES
* Front & rear garden featuring premium quality artificial grass ensuring low maintenance
* Timber fencing to rear gardens
* Indian stone paths with private patio area
* Timber side gate to rear access
* Tarmac drive & parking area
* External tap
OTHER
* Private Gated Development with electric gates & intercom system
* Electric Vehicle Charging Point (Mode 3)
* Large double garage
Agents notes.
Please note the sellers are directors of Newby James Estate Agents Ltd.
Deposit: £2,076.92
Parking options: EV Charging
Property Ref: 49255_RL0049
Similar Properties
3 Bedroom Terraced House | £1,000pcm
A well presented three bedroomed mid terrace house with enclosed garden to the rear, occupying an elevated position clos...
Plot 2, Dovecote Mews, Sandhutton, YO7 4FF
4 Bedroom House | £2,200pcm
A brand new four bedroom two bathroom house finished to a high standard and forming part of this exclusive gated develop...
2 Bedroom Apartment | Guide Price £85,000
A spacious two bedroomed second floor retirement apartment for the over 55's only, situated within this convenient near...
Alder Avenue, Nidderdale Lodge Park, Knaresborough
2 Bedroom Park Home | Guide Price £115,000
A well presented two bedroom park home set within the highly sought after Nidderdale Lodge Park, exclusively for the ove...

Newby James (Knaresborough)
15 Market Place, Knaresborough, North Yorkshire, HG5 8AL
How much is your home worth?
Use our short form to request a valuation of your property.
Request a Valuation
