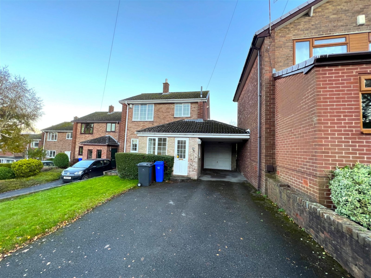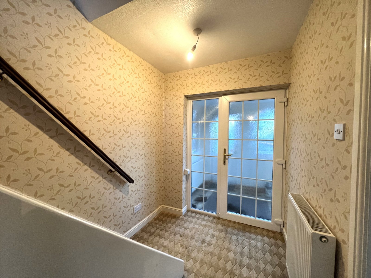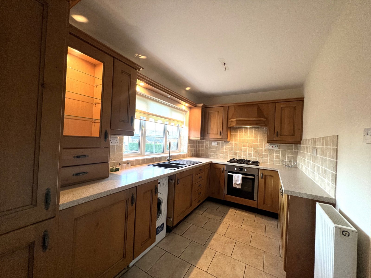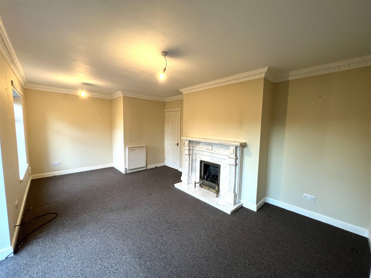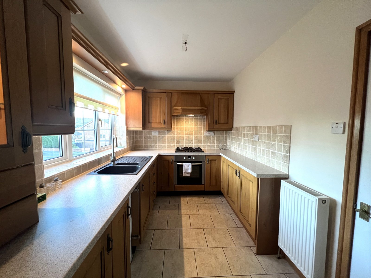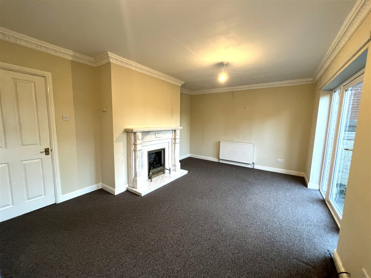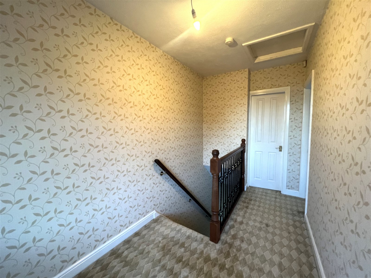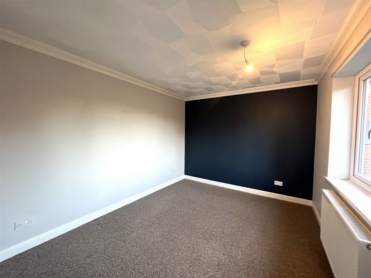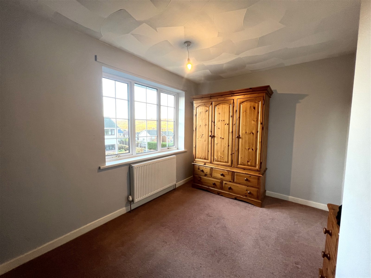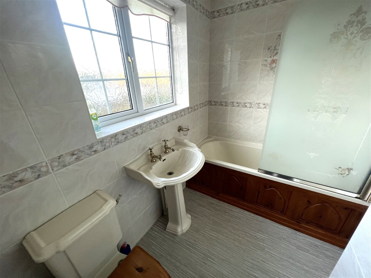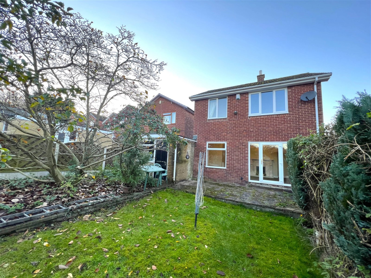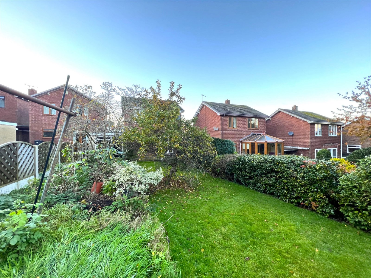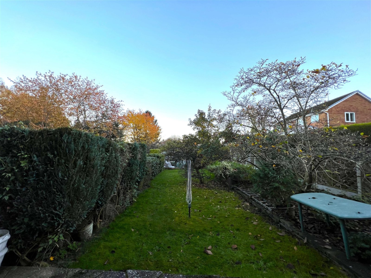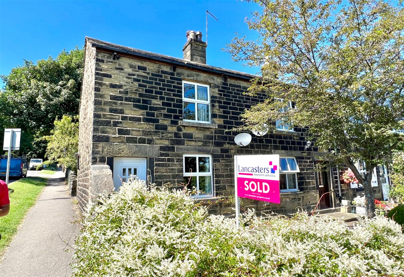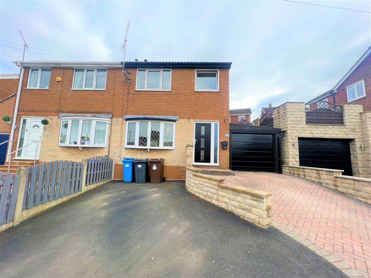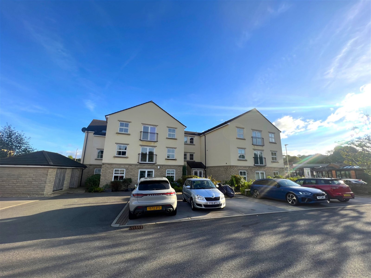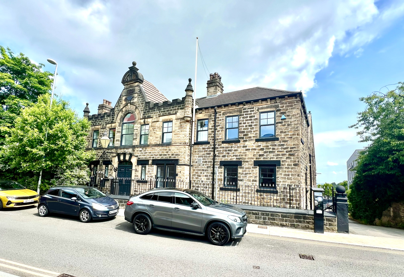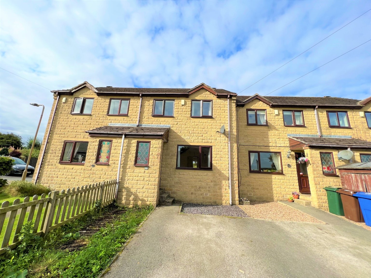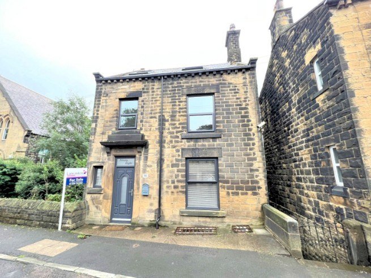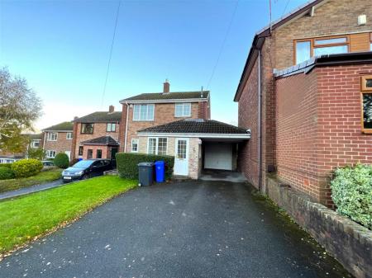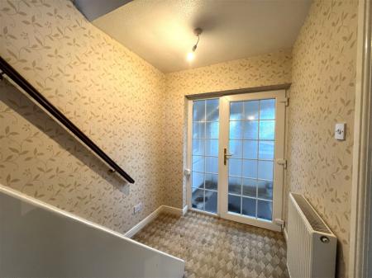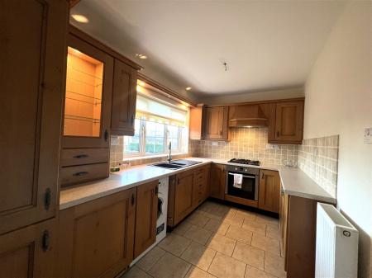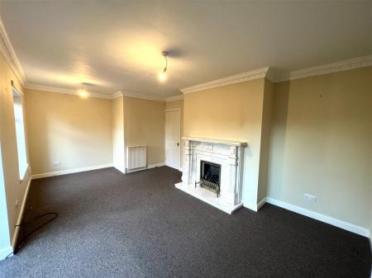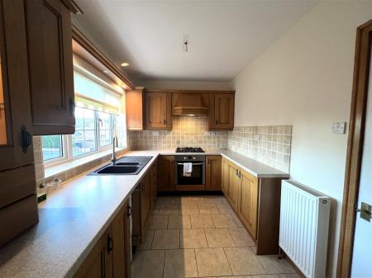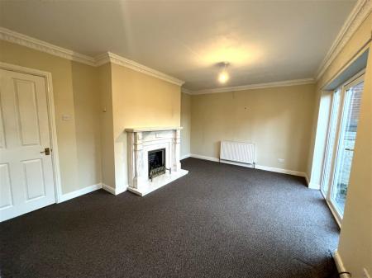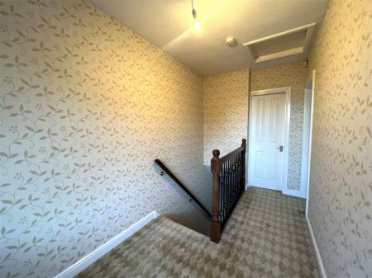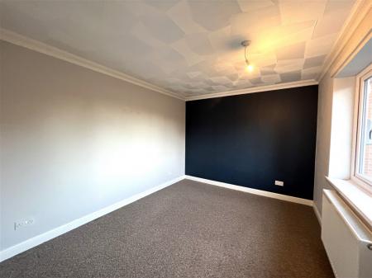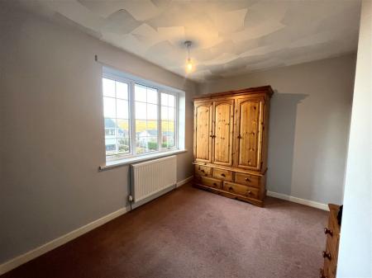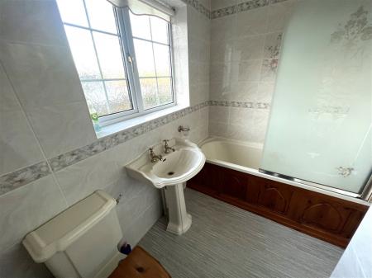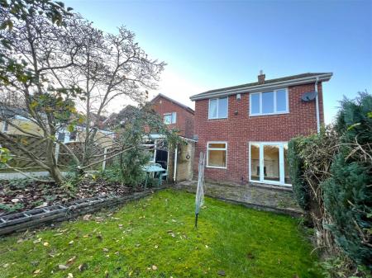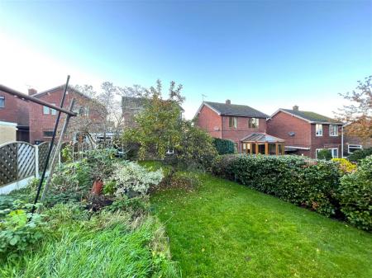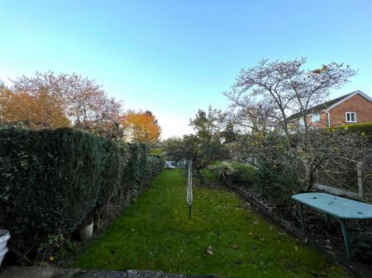- LINK-DETACHED PROPERTY
- TWO DOUBLE BEDROOMS
- WELL PRESENTED THROUGHOUT
- SPACIOUS ACCOMMODATION
- LARGE ENCLOSED REAR GARDEN
- OPEN PLAN LOUNGE & DINING ROOM
- OFF STREET PARKING & GARAGE
- IDEAL FAMILY/ YOUNG COUPLE HOME
- SOUGHT AFTER AREA
- LOCAL SCHOOLS, SERVICES & TRANSPORT LINKS
2 Bedroom Link Detached House for rent in Sheffield
Situated on this popular estate in Deepcar is this well presented & spacious two double bedroom link detached home. Benefitting from a fantastic rear garden, ample off street parking & garage. Being within close proximity to the Fox Valley development, local amenities and transport links via the bypass. Available immediately!!!
A Upvc entrance door opens into the entrance porch, which has double glazed windows to both the front and side aspect and a central heating radiator. A second Upvc entrance door gains aaccess to the entrance hall.
ENTRANCE HALL
The entrance hall gives access to the lounge/diner, the kitchen, has stairs rising to the first floor landing and a central heating radiator.
KITCHEN - 3.89m x 2.16m (12'9" x 7'1")
Set to the front aspect of the property with a double glazed window. The kitchen is presented with a range of wood effect wall and base units with a complimentary roll edge work surface, which in turn incorporates a sink and drainer unit with a mixer tap over. A complement of appliances includes a four ring gas hob with a fan assisted electric oven beneath with an extraction unit over, an integral fridge and freezer, an under counter washer dryer (this is provided by the Landlord but will not be replaced if broken). The room has a useful storage cupboard/pantry, partial tiling to the walls and a central heating radiator.
LOUNGE/DINER - 3.58m x 5.82m (11'9" x 19'1")
An open plan lounge/diner set to the rear aspect of the property having a double glazed window inviting a pleasant view over the garden and French doors which open directly onto the rear terrace. The focal point of the room is a feature fireplace with a surround and hearth and there are two central heating radiators.
Stairs rise from the entrance hall to the first floor landing.
FIRST FLOOR LANDING
The landing has a rear facing double glazed window and gives access to the two bedrooms and the family bathroom.
BEDROOM ONE - 3.89m x 3.15m (12'9" x 10'4")
A rear facing spacious double bedroom with a double glazed window having a delightful view over the rear garden and a central heating radiator.
BEDROOM TWO - 3.81m x 2.64m (12'6" x 8'8")
A well proportioned double bedroom set to the front aspect of the property, having a double glazed window and a central heating radiator.
FAMILY BATHROOM
Featuring a three piece suite finished in white comprising a panelled bath with a shower over, a low flush W.C. and a pedestal wash hand basin. The room has a front facing obscure double glazed window, full tiling to the walls, a central heating radiator and a useful airing cupboard.
EXTERNALLY
To the front aspect of the property is a Tarmac driveway which provides off road parking and gives access to the single garage. The front garden is laid to lawn and set within walled boundaries.
To the rear of the property is a large enclosed South-Easterly facing garden, which can be accessed from the lounge/diner directly onto a patio/seating area. This in turn steps down to the garden which in the main is laid to lawn, with established flower,shrub and tree borders all set within hedged and fenced boundaries. There is also a greenhouse to the bottom of the garden.
GARAGE
A single garage with an up and over entrance door, power and lighting.
Important Information
- This Council Tax band for this property is: C
Property Ref: 571_12905
Similar Properties
Sheffield Road, Oxspring, Sheffield, South Yorkshire, S36 8YQ
2 Bedroom Cottage | £800pcm
An idyllic 2 bedroom cottage, occupying a delightful village location, enjoying an open outlook to the front and befitti...
Cambridge Road, Deepcar, Sheffield, S36 2TJ
3 Bedroom Semi-Detached House | £800pcm
AVAILABLE IMMEDIATLY is this three bedroom semi detached property set in a sought after location in Deepcar. Benefitting...
Regency House, King's Court, Penistone, S36 7AD
2 Bedroom Flat | £800pcm
A beautifully presented two double bedroom first floor apartment with an open plan living/ kitchen area and Juliette bal...
The Old Drill Hall, Eastgate, Barnsley, South Yorkshire, S70 2EU
1 Bedroom Apartment | £803pcm
A stunning 1 bedroom apartment situated in one of Barnsley's most iconic buildings, sympathetically restored resulting i...
3 Bedroom Townhouse | £825pcm
Lancasters are proud to present this spacious and well presented three bedroom townhouse property, located in a fantasti...
Manchester Road, Thurlstone, Sheffield, S36 9QW
4 Bedroom Detached House | £825pcm
A fantastically spacious and well proportioned four double bedroom property, with accommodation currently over three flo...

Lancasters Property Services Limited (Penistone)
20 Market Street, Penistone, South Yorkshire, S36 6BZ
How much is your home worth?
Use our short form to request a valuation of your property.
Request a Valuation
