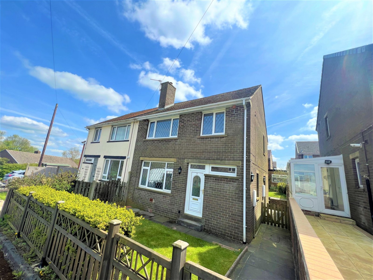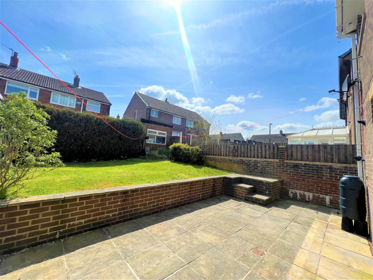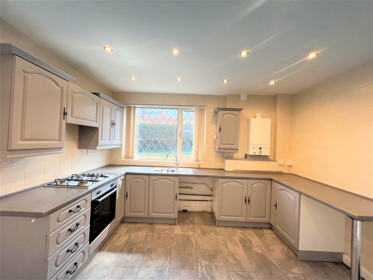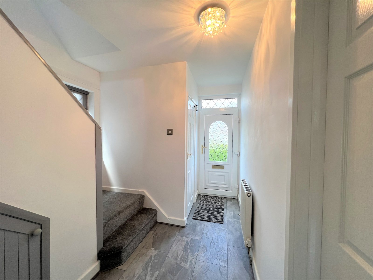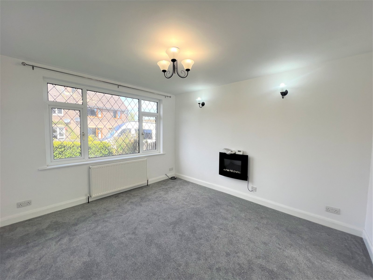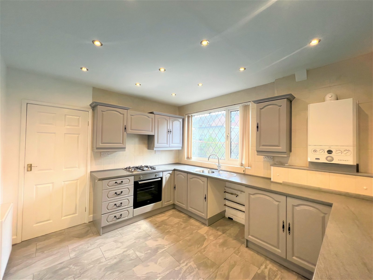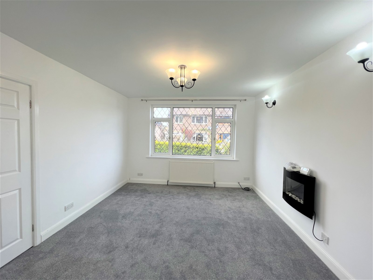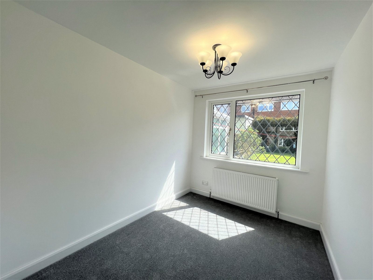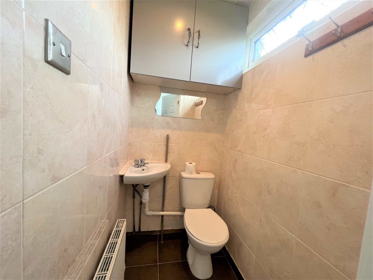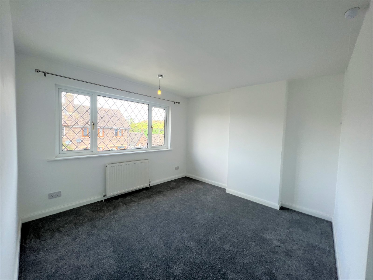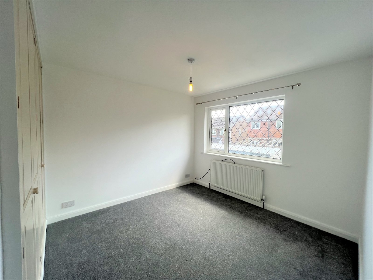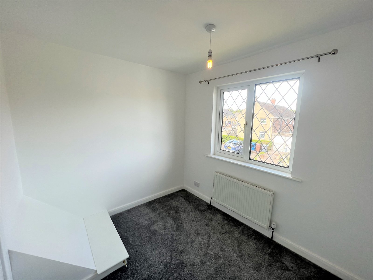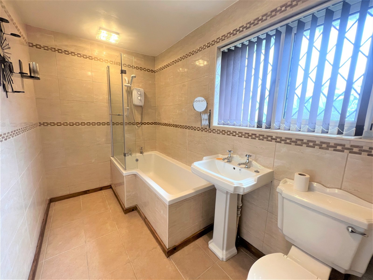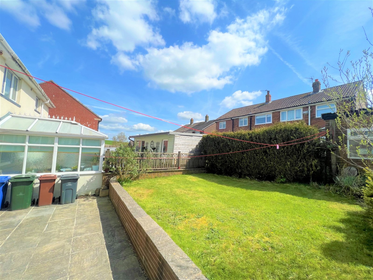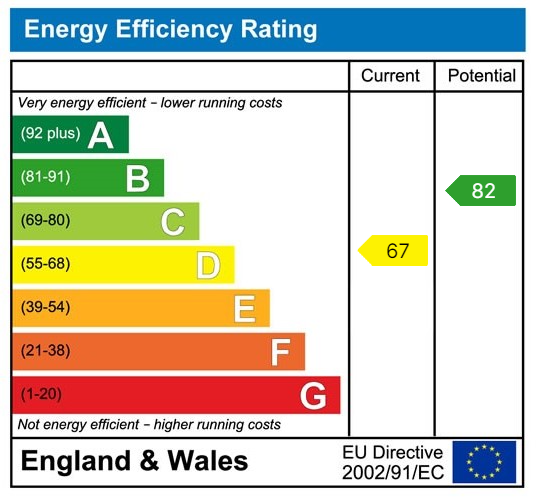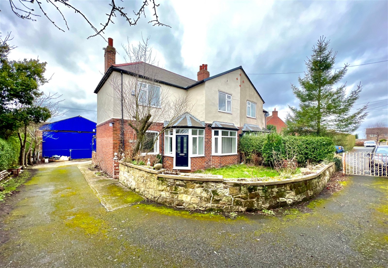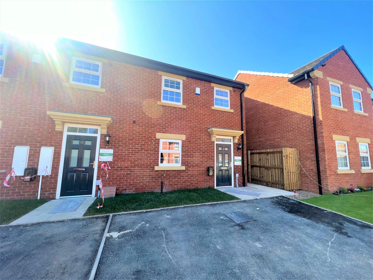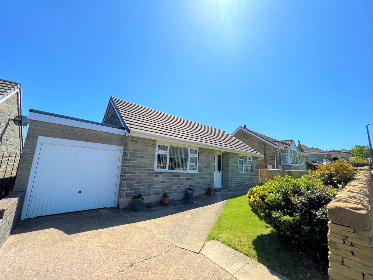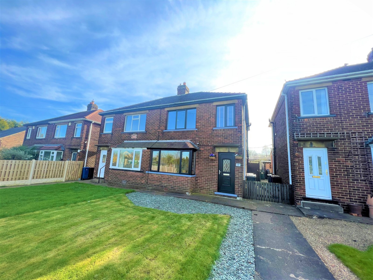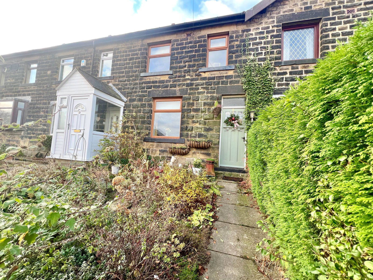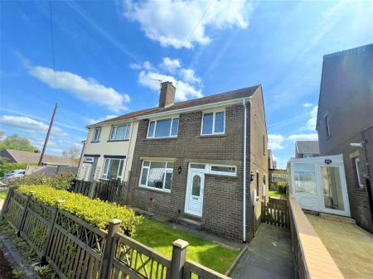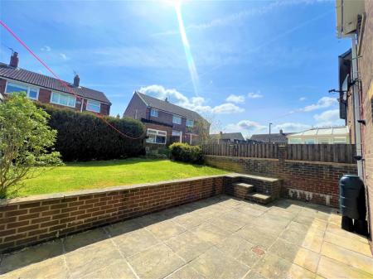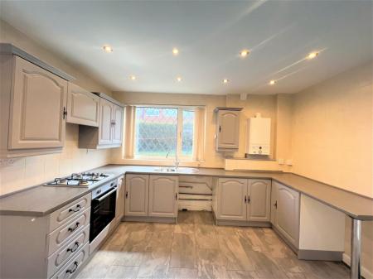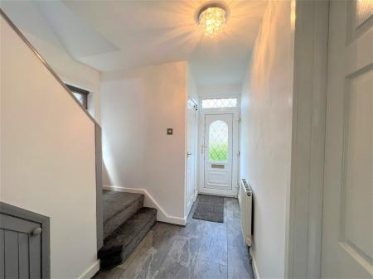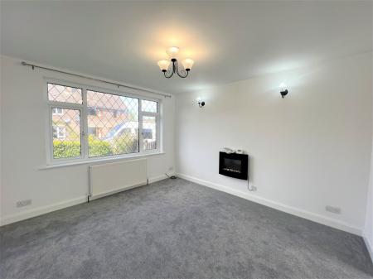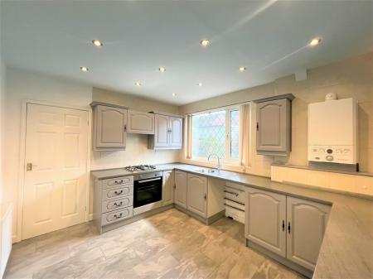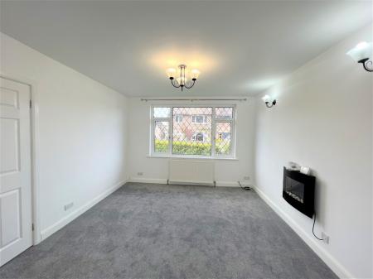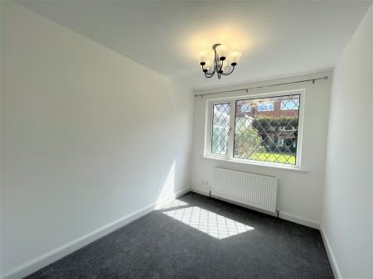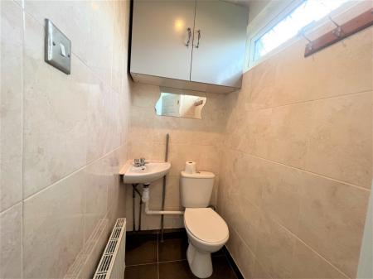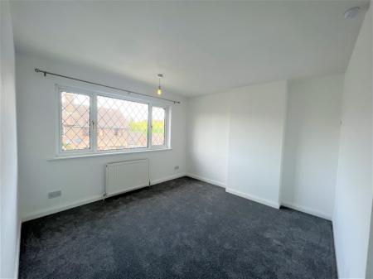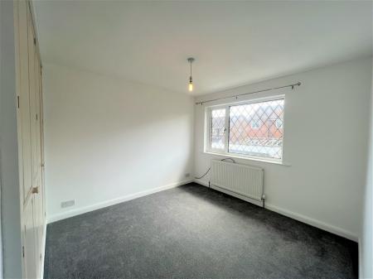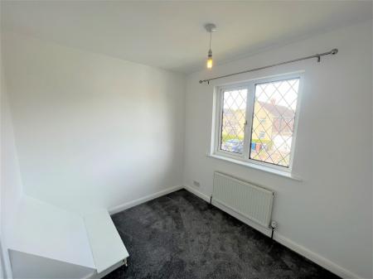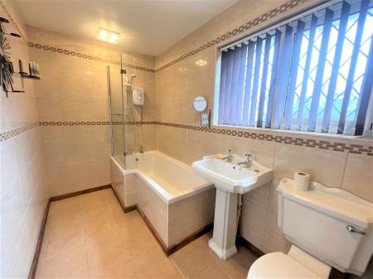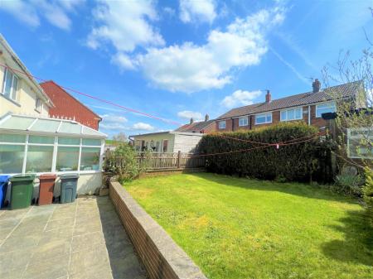- SEMI-DETACHED PROPERTY
- THREE GOOD SIZED BEDROOMS
- QUIET POSITION
- SPACIOUS ACCOMMODATION
- LOUNGE & SEPARATE DINER
- ENCLOSED REAR GARDEN
- RECENTLY MODERNISED
- HIGH QUALITY FITMENTS THROUGHOUT
- FANTASTIC TRANSPORT LINKS
- BE QUICK
3 Bedroom Semi-Detached House for rent in Sheffield
**AVAILABLE IMMEDIATELY** A fantastic three bedroom semi-detached property, which has recently undergone a programme of modernisation, providing spacious living accommodation. Set on a quiet Cul-de sac position in a popular rural village, providing immediate access to open countryside, yet being within a short drive of both Penistone and Holmfirth centres, ideal for local services and amenities. The property is located within a short drive of the M1 motorway network.
A Upvc entrance door opens into the entrance hall.
ENTRANCE HALL
The entrance hall has stairs rising to the first floor landing, a useful under stairs storage cupboard, a central heating radiator and a side facing double glazed window. Access is gained to the cloakroom, the lounge, dining room and the breakfast kitchen.
CLOAKROOM
Featuring a two-piece suite finished in white, comprising a low flush W.C and a corner wash hand basin. There is a useful wall mounted storage cupboard, full tiling to the walls and floor, a front facing Obscure double glazed window, spot lights to the ceiling and a central heating radiator.
BREAKFAST KITCHEN - 3.15m x 3.71m (10'4" x 12'2")
Having a double glazed window and a Upvc entrance door which gives access to the side aspect of the property and to the rear garden and a central heating radiator. The kitchen is presented with a range of wall and base units with a complimentary roll edge work surface, which in turn incorporates a stainless-steel sink and drainer unit with a mixer tap over. Appliances include a four ring gas hob with an electric oven below and an extraction unit over. The room has under counter plumbing for an automatic washing machine, space for a free standing fridge freezer, partial tiling to the walls and spot lights to the ceiling. The central heating boiler is housed in the kitchen. A door gives access to the dining room.
DINING ROOM - 2.44m x 3.15m (8'0" x 10'4")
A well proportioned room , having a rear facing double glazed window and a central heating radiator. The room has been newly decorated and benefits from new carpets. Access to the lounge is gained from the dining room.
LOUNGE - 3.76m x 3.48m (12'4" x 11'5")
A generous lounge located to the front aspect of the property, having a double glazed window and a central heating radiator. The focal point of the room is a feature wall mounted electric fire. The room has been recently decorated and benefits from a new carpet.
Stairs rise from the entrance hall to the first floor landing.
FIRST FLOOR LANDING
The landing gives access to the three bedrooms and the family bathroom and has a side facing double glazed window.
BATHROOM
Featuring a three piece suite finished in white, comprising a tiled panel bath with a shower over and a fixed glass screen, a pedestal wash hand basin and a low flush W.C. There is a rear facing Obscure double glazed window, full tiling to the walls and floor and a chrome towel radiator.
BEDROOM ONE - 4.19m x 3.23m (13'9" x 10'7")
A well proportioned double bedroom set to the front aspect of the property, having been recently decorated and supplied with new carpets. There is a double glazed window commanding pleasant views and a central heating radiator.
BEDROOM TWO - 3.12m x 3.2m (10'3" x 10'6")
A generous rear facing double bedroom, benefitting from a range of fitted wardrobes and being newly decorated and having a new carpet. There is a double glazed window and a central heating radiator.
BEDROOM THREE - 2.67m x 2.31m (8'9" x 7'7")
A single bedroom to the front aspect of the property, having been recently decorated with a newly carpet fitted with a double glazed window and a central heating radiator.
EXTERNALLY
To the front of the property is an enclosed garden which in the main is laid to lawn with established borders, with walled and fenced boundaries with a flagged walkway giving access to the front of the property. To the rear of the property is an enclosed garden having a paved area to the immediate rear, with steps leading up to a further garden area, which is laid to lawn, within walled, hedged and fenced boundaries
Important Information
- This Council Tax band for this property is: A
Property Ref: 571_6198
Similar Properties
High Street, South Hiendley, Barnsley, S72 9AH
3 Bedroom Semi-Detached House | £895pcm
Occupying a private tucked away position and approached by a sweeping driveway; a well presented three bedroom semi-deta...
Trinity Close, Barnsley, S70 4FJ
3 Bedroom Townhouse | £895pcm
WOW! Available to let immediately is this stunning NEW end townhouse property. Boasting modern fitments throughout, spac...
Greenside, Hoylandswaine, S36 7JH
2 Bedroom Bungalow | £895pcm
Occupying a fantastic position in the sought after village of Hoylandswaine is this fantastic two double bedroom detache...
Sheffield Road, Penistone, S36 6HF
3 Bedroom Semi-Detached House | £900pcm
An exceptionally well presented three bedroom semi-detached property sat on a substantial plot available immediately to...
Rosemead, Ingbirchworth, Sheffield, South Yorkshire, S36 7GQ
4 Bedroom Semi-Detached House | £900pcm
An exceptional semi detached house offering spacious accommodation including a stunning living kitchen, countryside view...
Haigh Lane, Hoylandswaine, S36 7JJ
3 Bedroom Terraced House | £900pcm
A TRUELY STUNNING STONE BUILT TERRACE PROPERTY WITH ACCOMMODATION SET OVER THREE FLOORS, BENEFITTING FROM THREE DOUBLE B...

Lancasters Property Services Limited (Penistone)
20 Market Street, Penistone, South Yorkshire, S36 6BZ
How much is your home worth?
Use our short form to request a valuation of your property.
Request a Valuation
