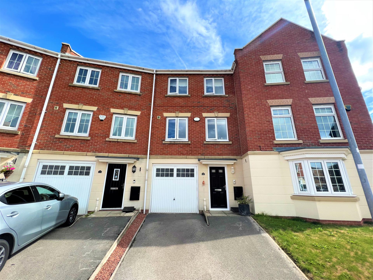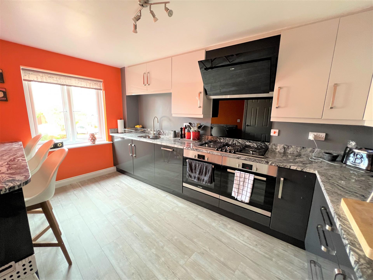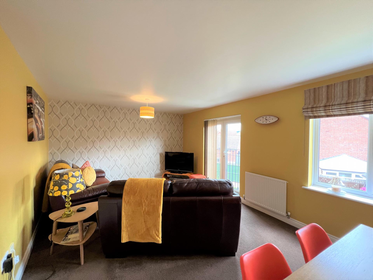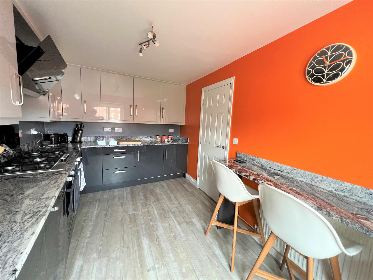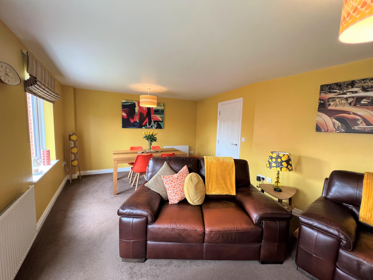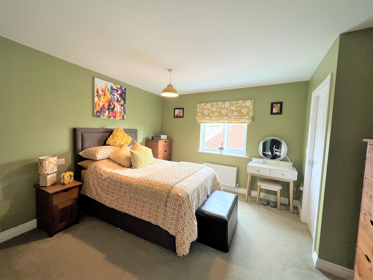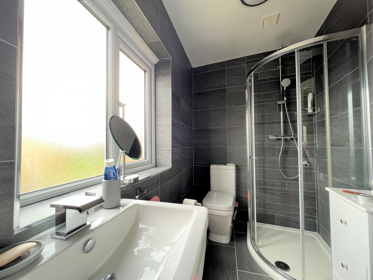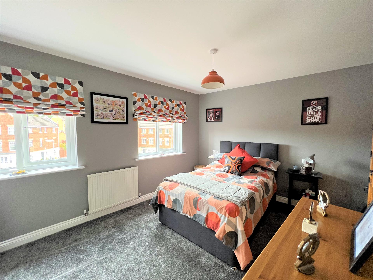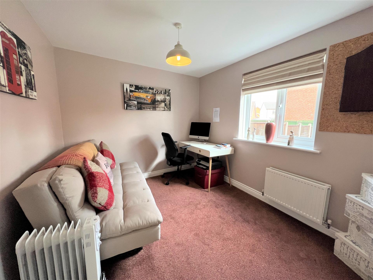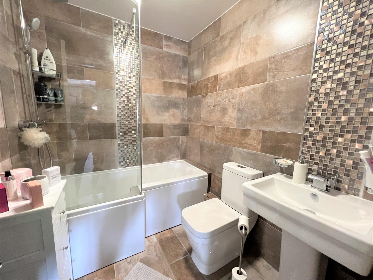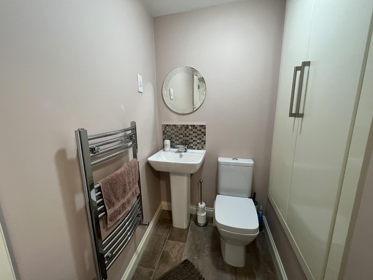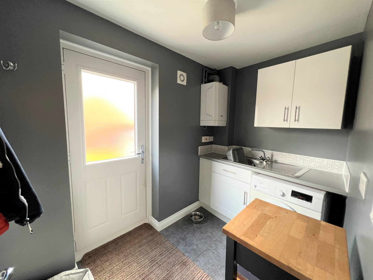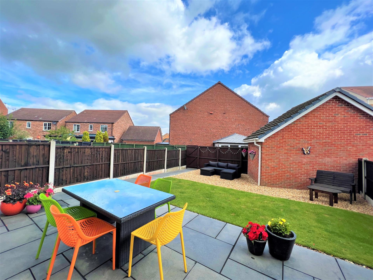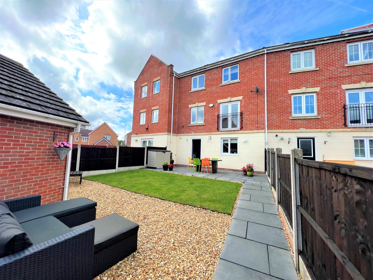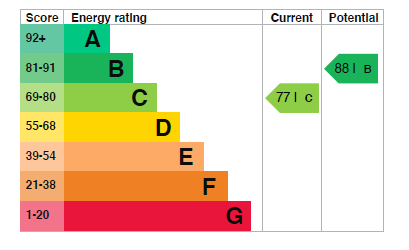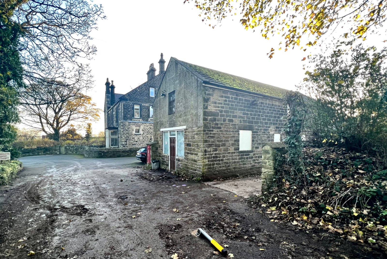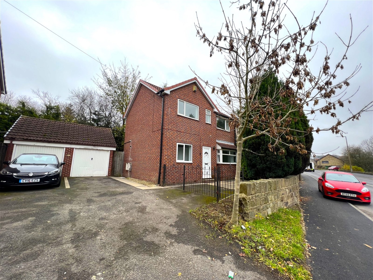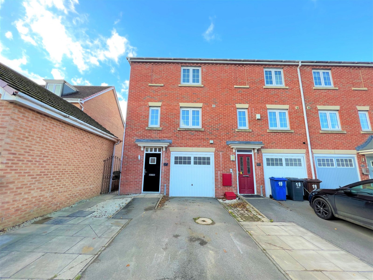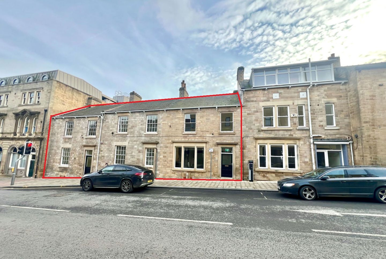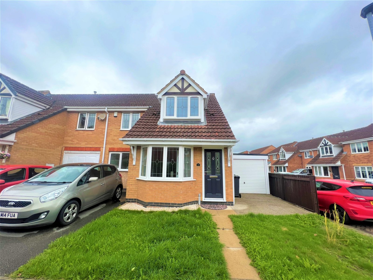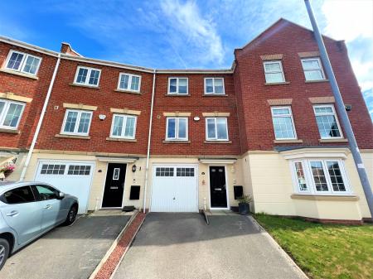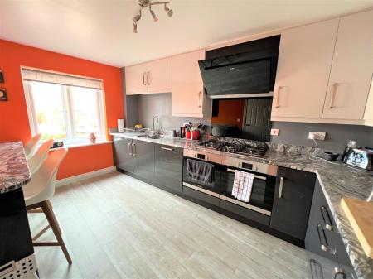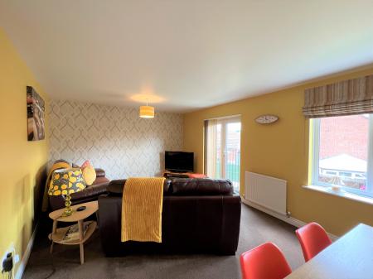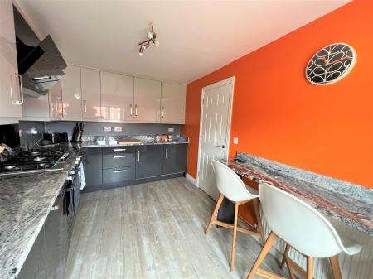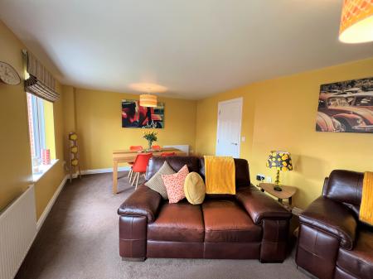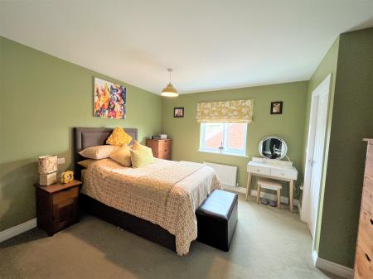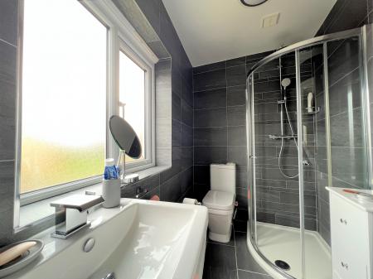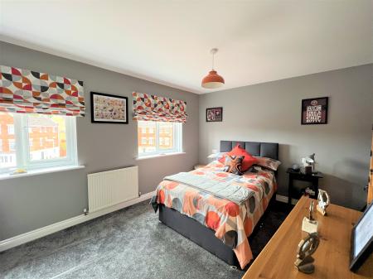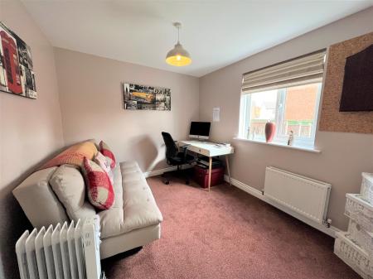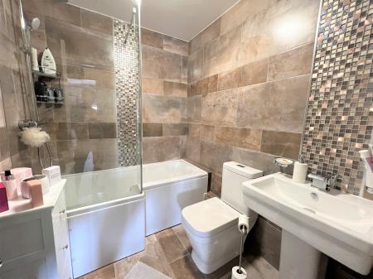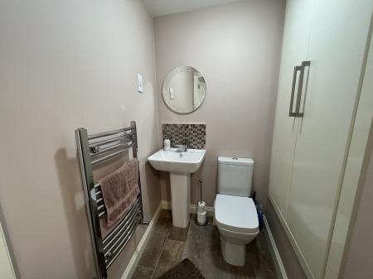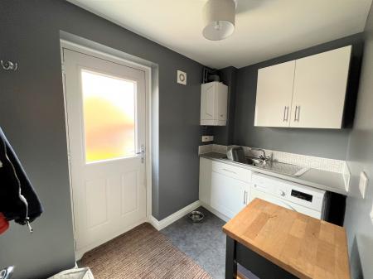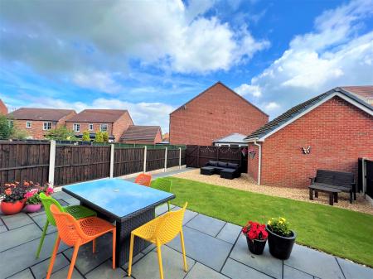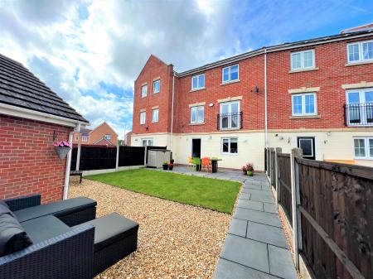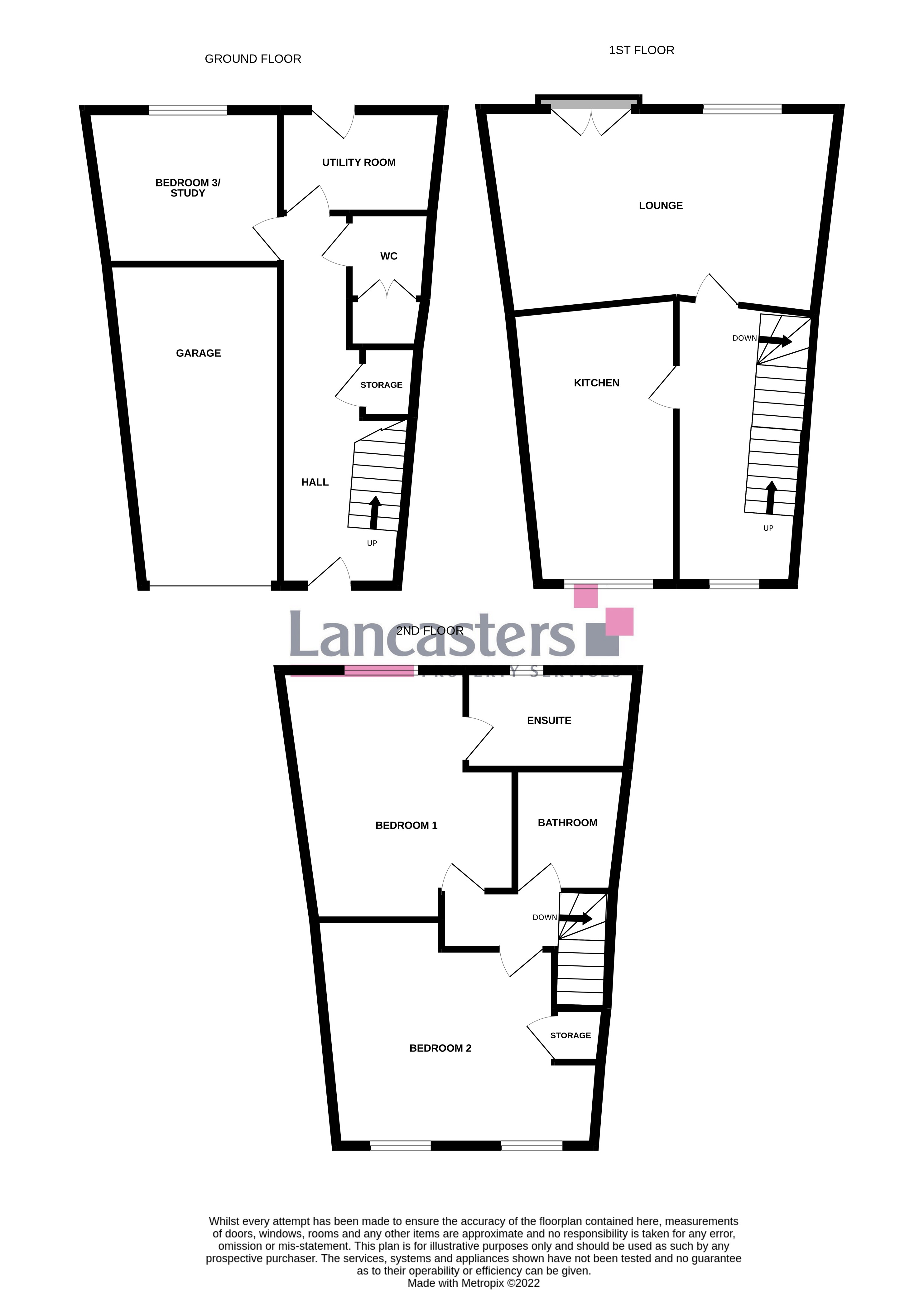- END TOWN HOUSE
- THREE DOUBLE BEDROOMS
- MODERN FITTED KITCHENS & BATHROOMS
- SPACIOUS THROUGHOUT
- ENCLOSED REAR GARDEN
- OFF ROAD PARKING
- SOUGHT AFTER LOCATION
- LOCAL SERVICES & AMENITIES
- HIGHLY REGARDED SCHOOLS
- AVAILABLE IMMEDIATELY
3 Bedroom Townhouse for rent in Sheffield
**AVAILABLE IMMEDIATELY** A fabulously presented three double bedroom town house with accommodation over three floors providing spacious living throughout. Located within walking distance to the ever growing market town of Penistone and within close proximity to fantastic transport links, local schools and amenities. The property will also be undergoing a programme of redecoration.
A Upvc entrance door opens into the entrance hall.
ENTRANCE HALL The entrance hall provides access to bedroom three, a utility room, has a useful under stairs storage cupboard, a cloak room, a radiator and stairs rising to the first floor level.
CLOAKROOM Presented with a two piece suite finished in white, comprising a low flush W.C and a pedestal wash hand basin with a tiled splash back. There is full tiling to the floor, a useful storage cupboard, spot lighting to the ceiling, an extraction unit and a chrome towel radiator.
BEDROOM THREE 9' 0" x 10' 8" (2.74m x 3.25m) A well proportioned double bedroom, located to the rear aspect of the property on the ground floor, having a double glazed window offering a delightful outlook over the garden and a radiator.
UTILITY ROOM 5' 3" x 9' 0" (1.6m x 2.74m) Also located to the rear of the property, having a Upvc door giving access to the garden. The room has wall and base cupboards with a work surface, which incorporates a stainless steel sink and drainer with a mixer tap over and tiled splash backs. There is plumbing for an automatic washing machine and the central heating boiler is housed in this room.
From the hallway stairs rise to the first floor landing.
FIRST FLOOR LANDING The landing gives access to the breakfast kitchen and lounge diner and has a front facing double glazed window and a central heating radiator. Stairs rise to the second floor level.
LOUNGE/DINER 20' 0" x 11' 3" (6.1m x 3.43m) Presented to the rear of the property, is the well proportioned open plan lounge diner, having a double glazed window, offering a pleasant outlook over the garden and French doors opening onto a Juliette balcony. There are two central heating radiators.
BREAKFAST KITCHEN 13' 9" x 8' 1" (4.19m x 2.46m) A fantastic breakfast kitchen presented with modern wall and base units and drawers, with a complimentary work surface which in turn incorporates a stainless steel sink and drainer with a mixer tap over. There is a separate 3 seat breakfast bar. Appliances include a five ring gas hob with a glass splash back with an extraction unit over, with under counter twin ovens beneath, an integrated fridge and freezer and a dish washer. There is a front facing double glazed window and a central heating radiator.
SECOND FLOOR LANDING Giving access to two bedrooms and the family bathroom. A hatch gives access to the loft space.
BEDROOM ONE 12' 1" x 13' 1" (3.68m x 3.99m) A further double bedroom located to the rear aspect of the property, having a double glazed window offering a delightful view over the garden, a central heating radiator and En-suite facilities.
BEDROOM TWO 12' 1" x 15' 4" (3.68m x 4.67m) A front facing well proportioned bedroom, having two double glazed windows, a central heating radiator and a useful storage cupboard which houses the hot water cylinder tank. The room benefits from En-suite facilities.
EN-SUITE Presented with a three piece suite finished in white, featuring a walk-in corner shower, a low flush W.C. and a wash hand basin with a vanity unit beneath. There is full tiling to the walls and floor, an obscure rear facing double glazed window, a single spot light to the ceiling and a chrome towel radiator.
FAMILY BATHROOM Featuring a three piece suite finished in white, comprising a panelled P bath with a shower over and a fixed glass screen, a low flush W.C and a pedestal wash hand basin. The room has full tiling to the walls and floor, a single spot light to the ceiling, a chrome towel radiator and an extraction unit.
EXTERNALLY To the front aspect of the property is a paved driveway providing off road parking for two vehicles and giving access to the integral garage. To the rear of the property is an enclosed garden with fenced boundaries, having a paved patio area and paved walkway to the rear access to the garden. There is a lawned area and a further pebbled seating area to the rear.
INTEGRAL GARAGE Having an up and over entrance door, power and lighting. There is no personal access to the garage from the inside of property
ADDITIONAL INFORMATION
Mains electricity, gas, water and drainage. The property has gas central heating.
Important Information
- This Council Tax band for this property is: C
Property Ref: 571_6005
Similar Properties
Retail Property (High Street) | £1,000pcm
A town centre commerical / retail property, enjoying an excellent footfall whilst benefitting further from excellent inf...
Commercial Property | £1,000pcm
Positioned on the fringes at Penistone town centre a secure industrial/commercial yard offering versatile usage with con...
West Street, Worsbrough, Barnsley, S70 5PF
3 Bedroom Detached House | £1,000pcm
An exceptionally well presented three bedroom detached property which has been recently renovated throughout, occupies a...
3 Bedroom Townhouse | £1,025pcm
**AVAILABLE IMMEDIATELY** A spacious & fantastically presented three double bedroom town house, with accommodation prese...
Regent Street, Barnsley, South Yorkshire, S70 2EG
Office | £1,100pcm
FROM £860.00 PCM - HIGH QUALIT,Y RECENTLY REFURBISHED OFFICE ACCOMMODATION - Prominently located and immediately availab...
Springvale Grove, Penistone, S36 6DF
4 Bedroom Townhouse | £1,100pcm
An exceptionally well presented three bedroom end town house, situated on a small cul-de-sac on the popular David Wilson...
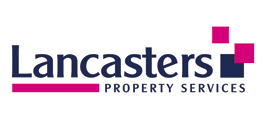
Lancasters Property Services Limited (Penistone)
20 Market Street, Penistone, South Yorkshire, S36 6BZ
How much is your home worth?
Use our short form to request a valuation of your property.
Request a Valuation
