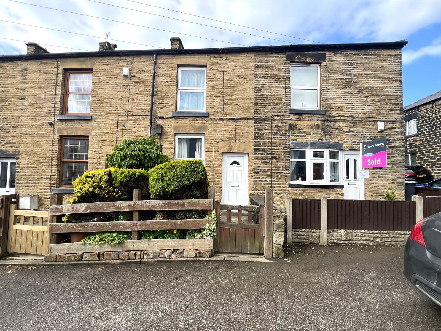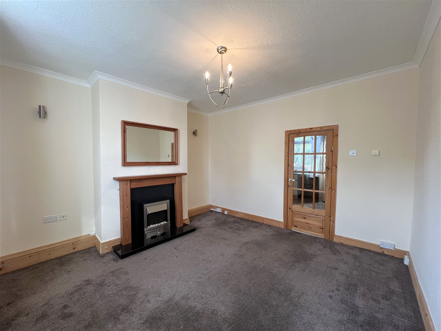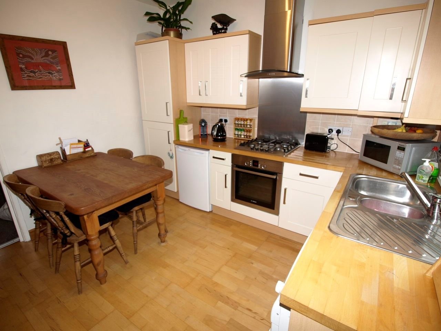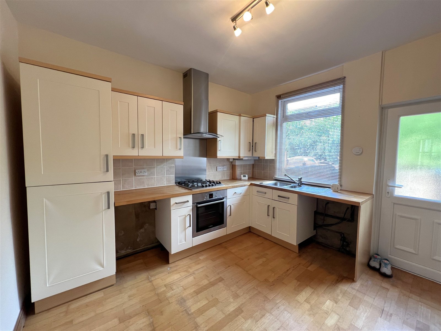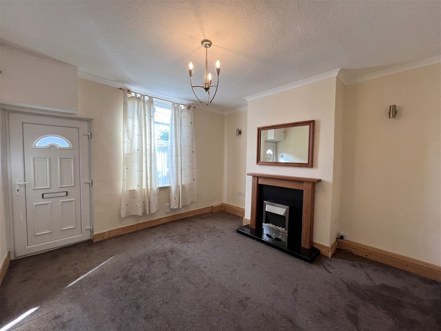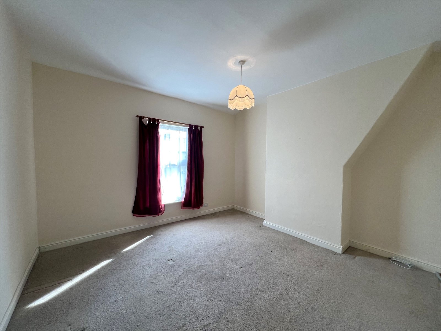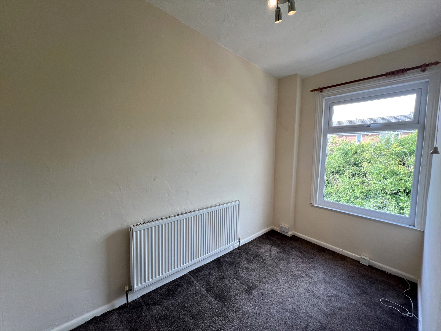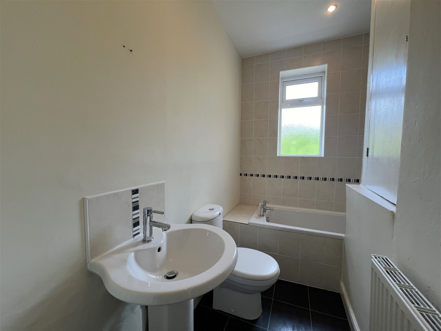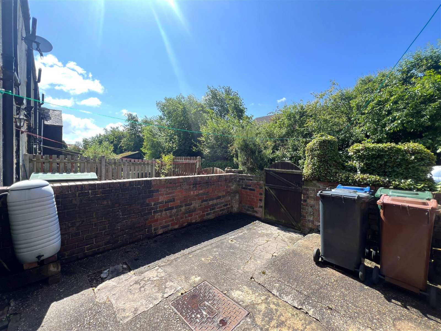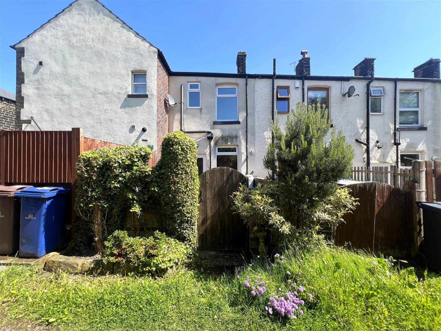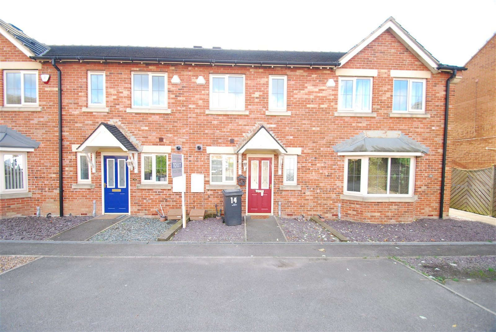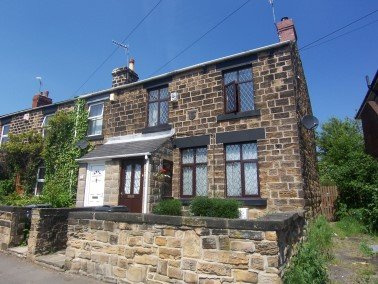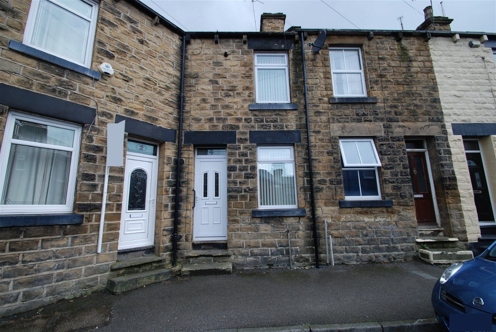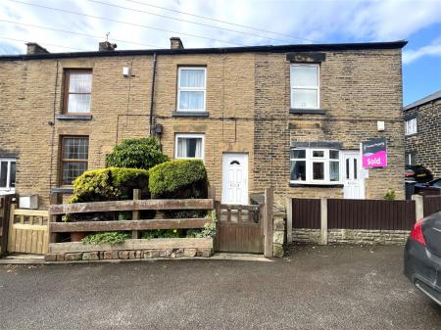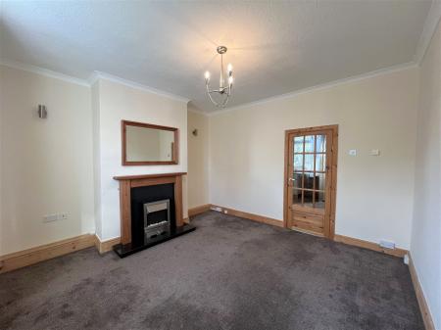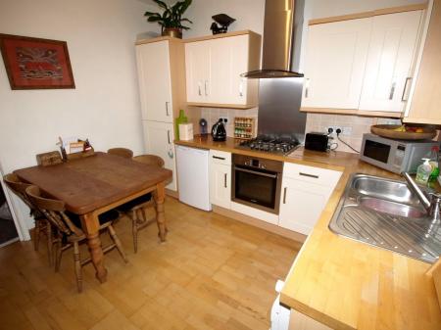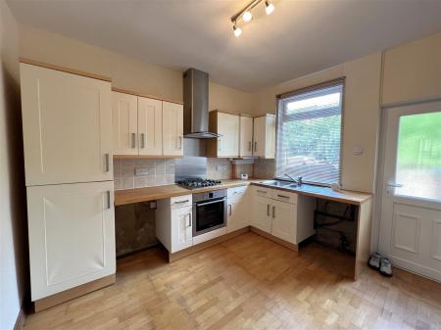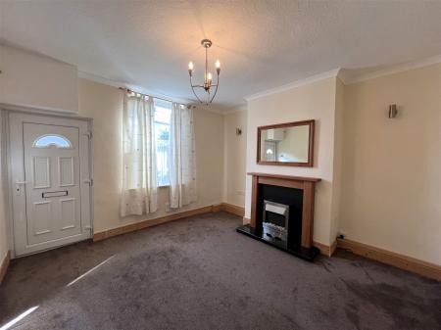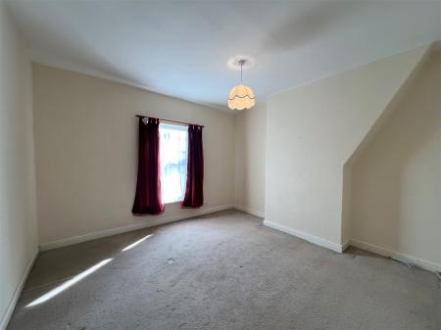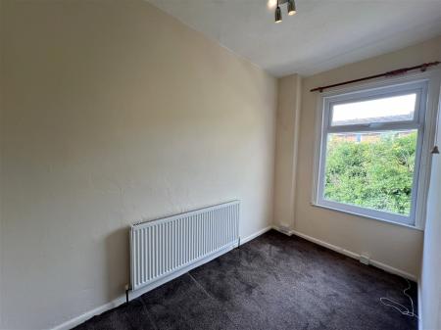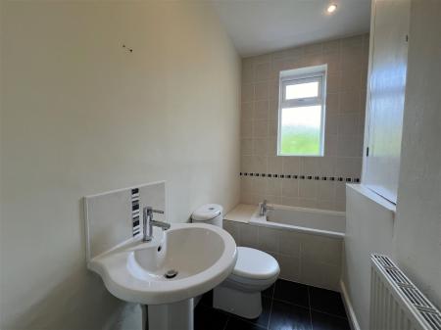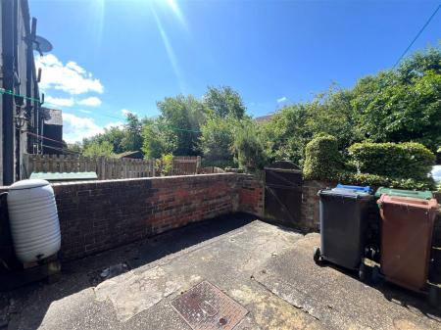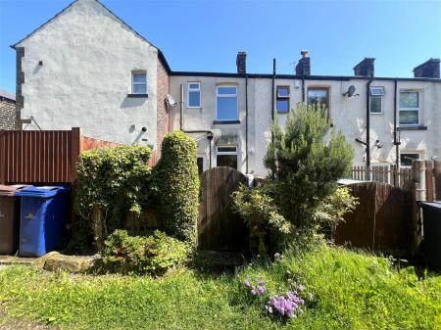- TERRACE PROPERTY
- TWO BEDROOMS
- MODERN KITCHEN
- MODERN BATHROOM
- GARDEN TO THE REAR
- OFF ROAD PARKING
- CLOSE TO AMENITIES
- WALKING DISTANCE TO PENISTONE TOWN CENTRE
- HIGHLY REGARDED SCHOOLS
- M1 MOTORWAY NETWORK LINKS
2 Bedroom Terraced House for rent in Sheffield
An exceptionally well presented stone inner terraced property, with modern fitments including a recently installed kitchen with integral appliances, whilst benefiting further from gas central heating and double glazing. Located within walking distance of Penistone centre.
A Upvc entrance door opens directly into the lounge.
LOUNGE - 3.86m x 3.99m (12'8" x 13'1")
A generous reception room with a double glazed window and a central heating radiator. The focal point of the room is a feature fireplace with a wooden surround, with a marble inset and hearth which is home to an electric fire. Access is gained through to the kitchen/diner.
KITCHEN/DINER - 3.45m x 2.97m (11'4" x 9'9")
A well proportioned room having a rear facing double glazed window and a Upvc entrance door which opens into the rear yard. The kitchen is presented with a range of modern white wall and base units, with a complimentary work surface, which in turn incorporates a one and a half bowl Stainless steel sink and drainer unit with a mixer tap over. Appliances include a four-ring Bosch gas hob with an extraction unit over and an electric oven beneath. The room has partial tiling to the walls, under counter plumbing for an automatic washing machine and space for a fridge/freezer. There is a useful under stairs storage cupboard and the central heating boiler is housed in the kitchen. Stairs rise to the first floor landing.
first floor landing
The landing provides access to the two bedrooms and the family bathroom.
BEDROOM ONE - 3.68m x 4.01m (12'1" x 13'2")
A well proportioned double bedroom to the front aspect of the property, having a double glazed window and a central heating radiator.
BEDROOM TWO - 1.96m x 2.95m (6'5" x 9'8")
A second generous bedroom to the rear of the property, having a double glazed window and a central heating radiator.
FAMILY BATHROOM
Featuring a three piece suite finished in white, comprising a bath with a shower over, a low flush W.C. and a pedestal wash hand basin. The room has a rear facing double glazed window, partial tiling to the walls, spot lights to the ceiling and a central heating radiator. There is a useful storage cupboard over the stairs.
EXTERNALLY
To the front aspect of the property is a small courtyard garden with established tree and shrub borders set within fenced and walled boundaries. To the rear aspect is an enclosed low maintenance yard, being laid in concrete, within walled and fenced boundaries. The property benefits from off road parking for one vehicle to the rear, accessed from Sheffield Road.
AGENT NOTES
1. MONEY LAUNDERING REGULATIONS: Intending purchasers will be asked to produce identification documentation at a later stage and we would ask for your co-operation in order that there will be no delay in agreeing the sale.
2. General: While we endeavour to make our sales particulars fair, accurate and reliable, they are only a general guide to the property and, accordingly, if there is any point which is of particular importance to you, please contact the office and we will be pleased to check the position for you, especially if you are contemplating travelling some distance to view the property.
3. The measurements indicated are supplied for guidance only and as such must be considered incorrect.
4. Services: Please note we have not tested the services or any of the equipment or appliances in this property, accordingly we strongly advise prospective buyers to commission their own survey or service reports before finalising their offer to purchase.
5. THESE PARTICULARS ARE ISSUED IN GOOD FAITH BUT DO NOT CONSTITUTE REPRESENTATIONS OF FACT OR FORM PART OF ANY OFFER OR CONTRACT. THE MATTERS REFERRED TO IN THESE PARTICULARS SHOULD BE INDEPENDENTLY VERIFIED BY PROSPECTIVE BUYERS OR TENANTS. NEITHER LANCASTERS NOR ANY OF ITS ASSOCIATED BUSINESSES OR EMPLOYEES HAS ANY AUTHORITY TO MAKE OR GIVE ANY REPRESENTATION OR WARRANTY WHATEVER IN RELATION TO THIS PROPERTY.
Important Information
- This Council Tax band for this property is: A
Property Ref: 571_3943
Similar Properties
Gilder Way, Shafton, Barnsley, South Yorkshire, S72 8WP
2 Bedroom Townhouse | £695pcm
An exceptionally well presented, modern two bedroom town house situated on this popular development in Shafton. The acco...
2 Bedroom Cottage | £695pcm
****COMING SOON - UNDER PREPARATION**** A delightful 2 bedroom cottage, well presented throughout, sympathetically moder...
School Street, Hemingfield, Barnsley, S73 0PS
3 Bedroom End of Terrace House | £695pcm
Situated in the popular village of Hemingfield is this well presented characterful three bedroom stone built end of terr...
3 Bedroom End of Terrace House | £700pcm
New to the rental market is this larger than expected three bedroom end terrace property. Consisting of a living room, s...
23 Manchester Road, Thurlstone, Sheffield, S36 9PR
2 Bedroom Cottage | £700pcm
A two, double bedroomed character cottage boasting retained period features including exposed timbers and an inglenook s...
Bridge Street, Barnsley, South Yorkshire, S71 1PL
2 Bedroom Terraced House | £700pcm
A well presented 2 bedroom terraced property located within Barnsley Town Centre, benefiting from an abundance of local...

Lancasters Property Services Limited (Penistone)
20 Market Street, Penistone, South Yorkshire, S36 6BZ
How much is your home worth?
Use our short form to request a valuation of your property.
Request a Valuation
