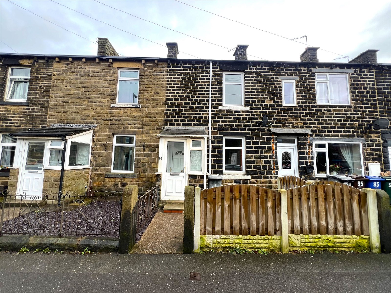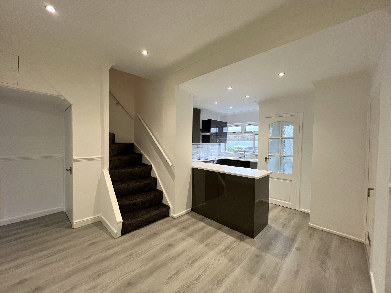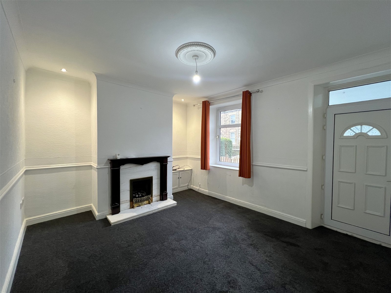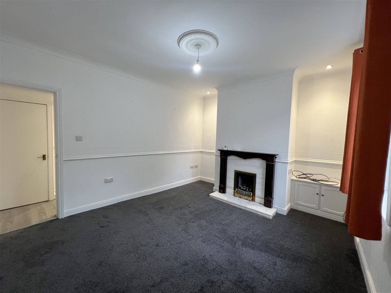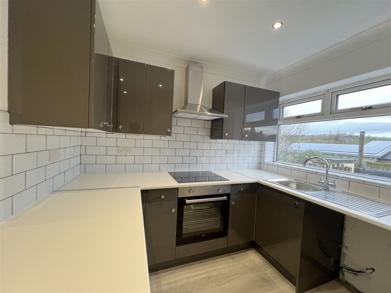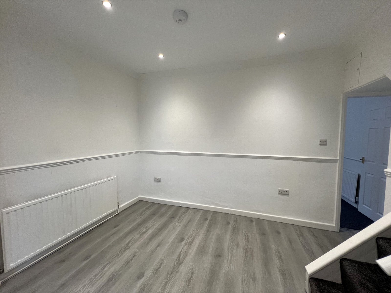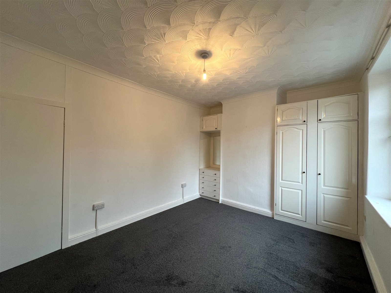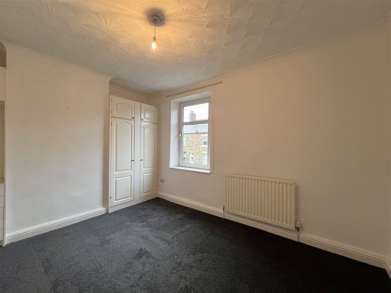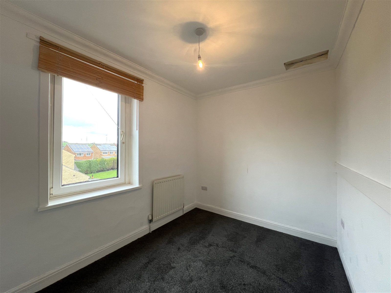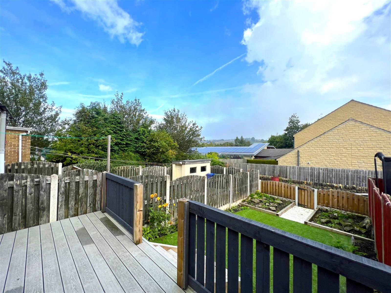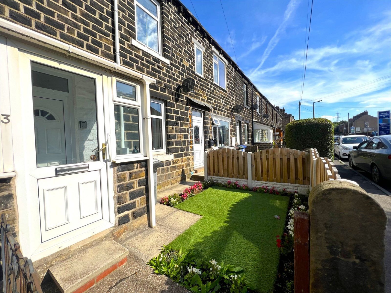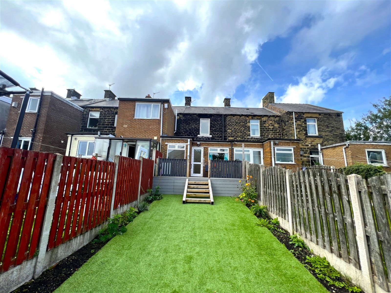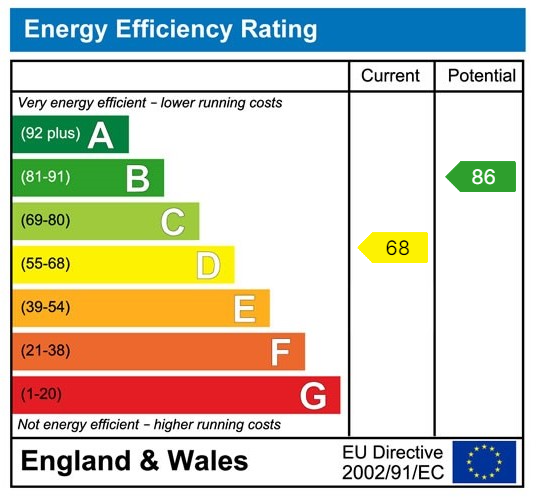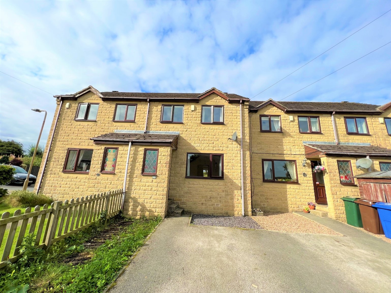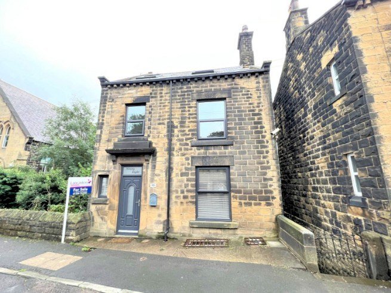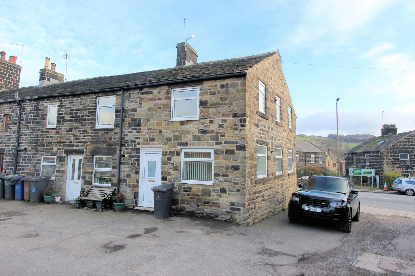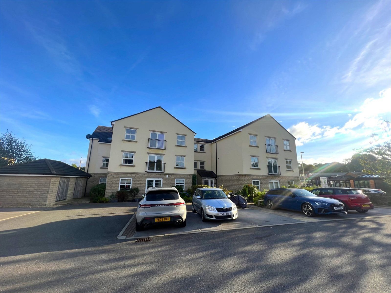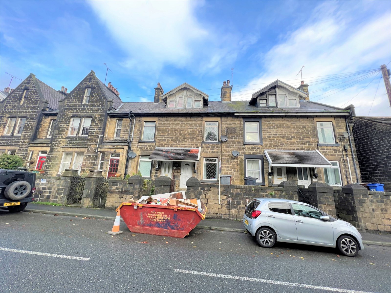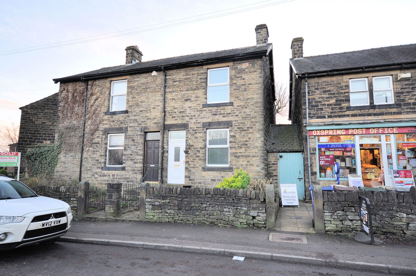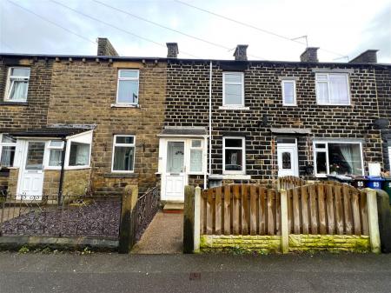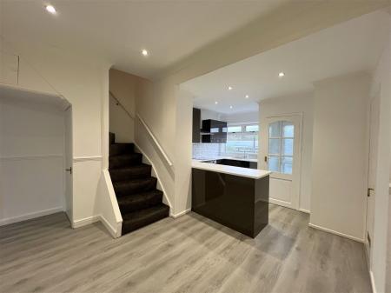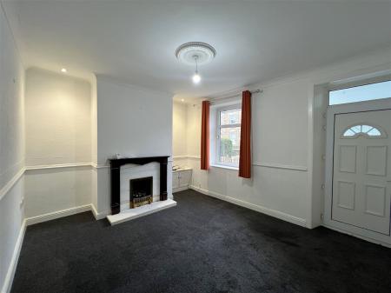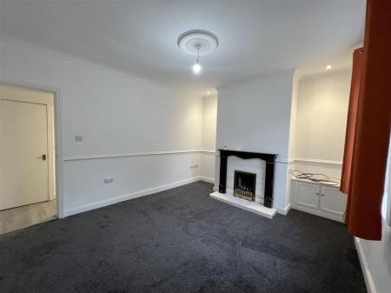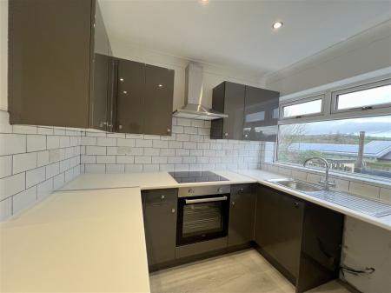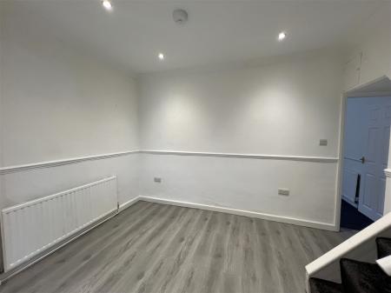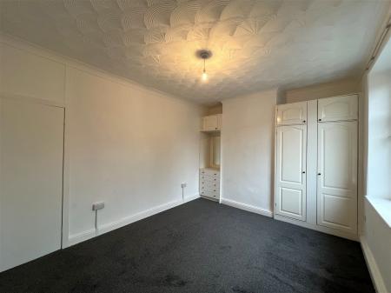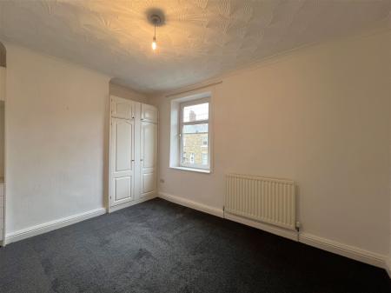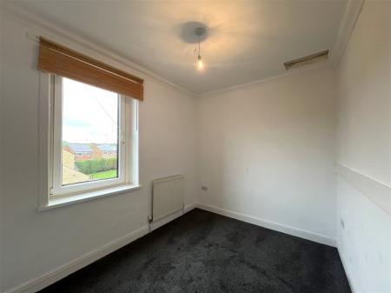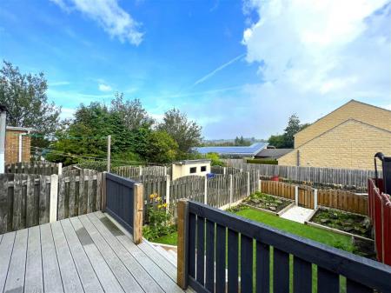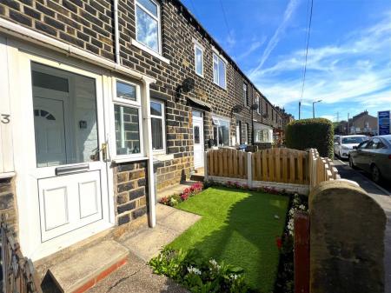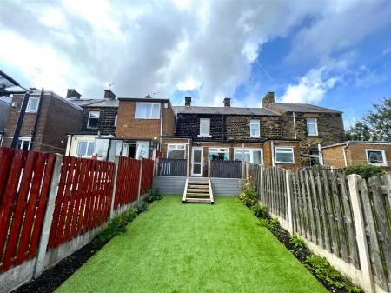- STONE FRONTED TERRACE
- TWO DOUBLE BEDROOMS
- DECEIVINGLY SPACIOUS
- WELL PRESENTED THROUGHOUT
- ENCLOSED REAR GARDEN
- ON STREET PARKING
- CLOSE TO HIGHLY REGARDED SCHOOLS
- CLOSE TO PENNINE TRAIL & TRANSPORT LINKS
- POPULAR MARKET TOWN
- BE QUICK!
2 Bedroom Terraced House for rent in Sheffield
A EXTREMELY WELL PRESENTED TWO DOUBLE BEDROOM TERRACE PROPERTY HAVING BEING MORDERNISED THROUGHOUT TO A GREAT STANDARD. LOCATED ON THE OUTSKIRTS OF PENISTONE AND BEING LOCATED CLOSE TO HIGHLY REGARDED SCHOOLS.
A Upvc entrance door opens into the entrance porch, which gives access into the lounge through a further Upvc entrance door.
LOUNGE - 3.51m x 4.32m (11'6" x 14'2")
A well proportioned lounge set to the front aspect of the property, having a double glazed window and a central heating radiator. The focal point of the room is a feature fireplace, with a wooden surround, a tiled inset and hearth which is home to a Living Flame gas fire. Access is gained to the dining room.
DINING ROOM - 3.43m x 2.49m (11'3" x 8'2")
The dining room has ample space for a family dining table, encouraging sociable entertaining, has a central heating radiator, a double glazed window and stairs rising to the first floor level. OPen plan access is gained through to the kitchen.
KITCHEN - 3.43m x 2.67m (11'3" x 8'9")
The kitchen has tiling to the walls, a rear facing double glazed window and a door giving access to the rear garden. The kitchen is presented with a range of wall and base units, with a complimentary roll edge work surface, which in turn incorporates a Stainless steel sink and drainer with a mixer tap over. There is space for a cooker, with an extraction unit over, under counter space for a fridge and plumbing for an automatic washing machine. There is a useful storage cupboard, which houses the central heating boiler. Access is gained through to an inner hall, which in turn gives access to the bathroom.
INNER HALL
The inner hall gives access to the bathroom and has a Upvc entrance door which opens directly onto the rear garden.
BATHROOM
Featuring a three piece suite finished in white, comprising a panelled bath with an electric shower over, a low flush W.C and a pedestal wash hand basin. The room has full tiling to the walls, an obscure double glazed window, a central heating radiator and spot lighting to the ceiling
Stairs rise from the dining room to the first floor landing.
FIRST FLOOR LANDING
The landing gives access to the two bedrooms.
BEDROOM ONE - 3.25m x 3.99m (10'8" x 13'1")
A well proportioned double bedroom, set to the front aspect of the property, has a double glazed window and a central heating radiator.
BEDROOM TWO - 2.51m x 3.48m (8'3" x 11'5")
A rear facing generous double bedroom, having a double glazed window and a central heating radiator.
EXTERNALLY
To the front of the property is a small enclosed forecourt garden, set within fenced boundaries. There is an artificial lawned garden with established flower/shrub borders and a paved pathway leading to the front porch.
To the rear of the property is privately enclosed garden set within fenced boundaries. To the immediate rear of the property, accessed from the kitchen/inner hallway is a decked seating area. This then steps down to the main garden, which in the main is laid with artificial grass, with established flower and shrub borders. To the bottom of the garden are two raised planting beds and a gate which gives access to the rear.
Important Information
- This Council Tax band for this property is: A
Property Ref: 571_24397
Similar Properties
3 Bedroom Townhouse | £825pcm
Lancasters are proud to present this spacious and well presented three bedroom townhouse property, located in a fantasti...
Manchester Road, Thurlstone, Sheffield, S36 9QW
4 Bedroom Detached House | £825pcm
A fantastically spacious and well proportioned four double bedroom property, with accommodation currently over three flo...
Manchester Road, Millhouse Green, Sheffield, S36 9NQ
2 Bedroom End of Terrace House | £825pcm
An exceptionally well proportioned 2 double bedroom end of terrace property, recently modernised throughout; enjoying a...
Regency House, King's Court, Penistone, S36 7AD
2 Bedroom Flat | £840pcm
A LUXURY TWO DOUBLE BEDROOM FIRST FLOOR APARTMENT, SITUATED IN THIS POPULAR DEVELOPMENT IN PENISTONE OFFERED TO THE RENT...
4 Bedroom Terraced House | £850pcm
**BE QUICK** A deceivingly spacious and well proportioned four-bedroom mid terrace property, with accommodation presente...
Sheffield Road, Oxspring, Sheffield, South Yorkshire, S36 8YW
2 Bedroom Semi-Detached House | £850pcm
A recently modernised 2 bedroom semi detached cottage, benefiting from gas central heating and double glazing, a SOUTH F...

Lancasters Property Services Limited (Penistone)
20 Market Street, Penistone, South Yorkshire, S36 6BZ
How much is your home worth?
Use our short form to request a valuation of your property.
Request a Valuation
