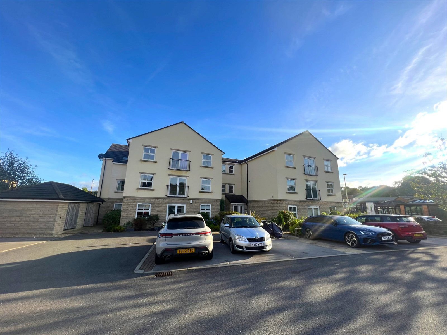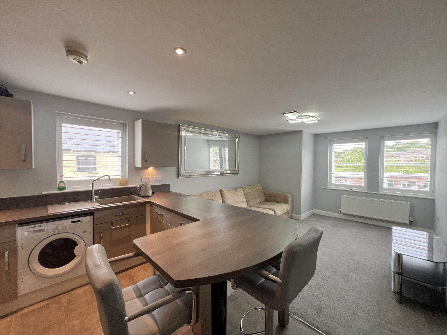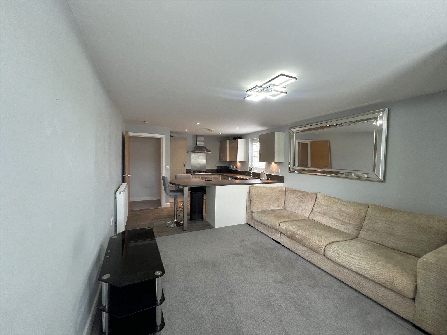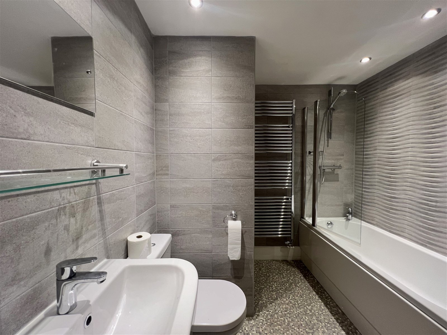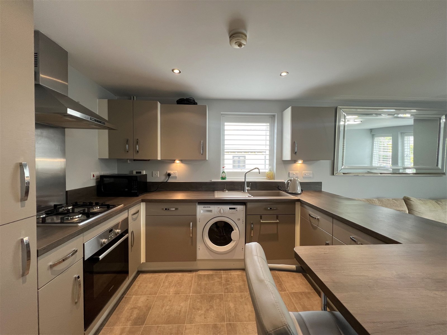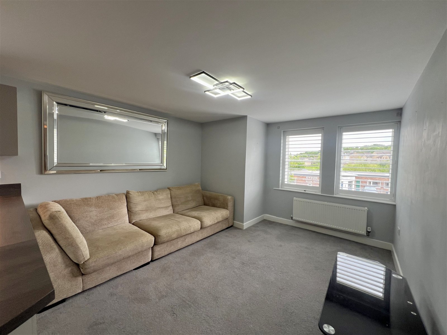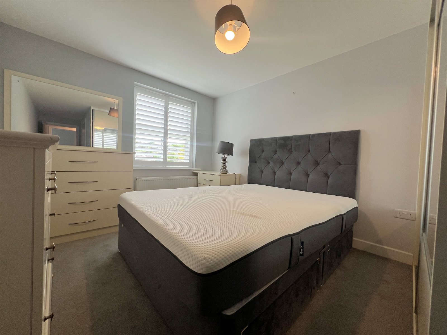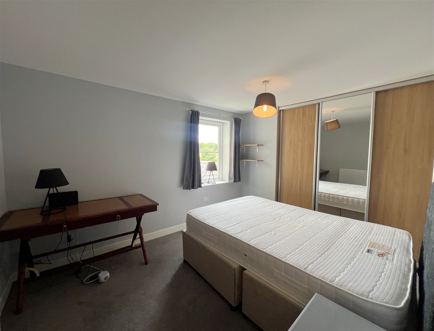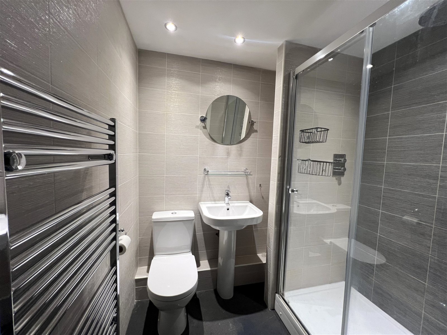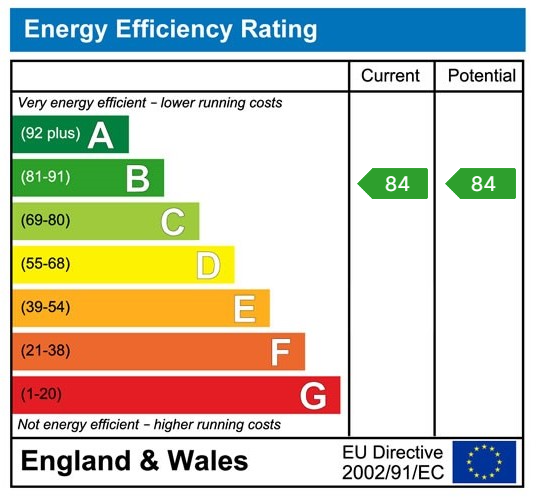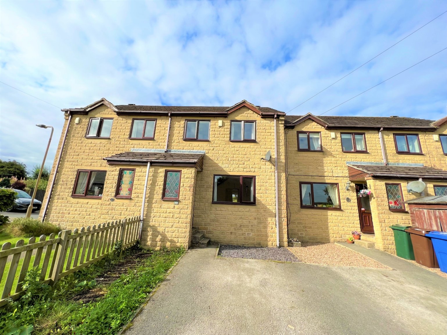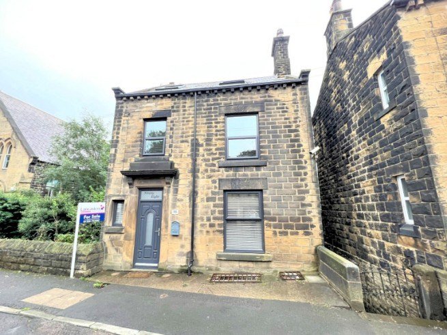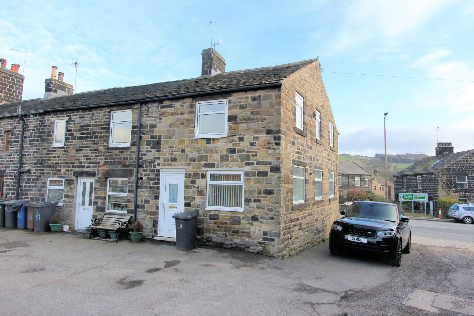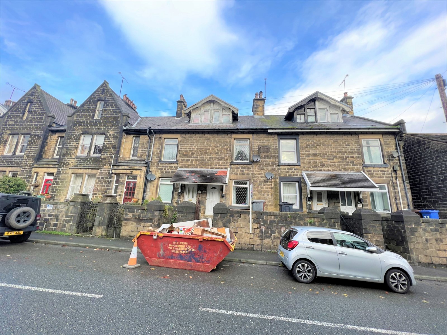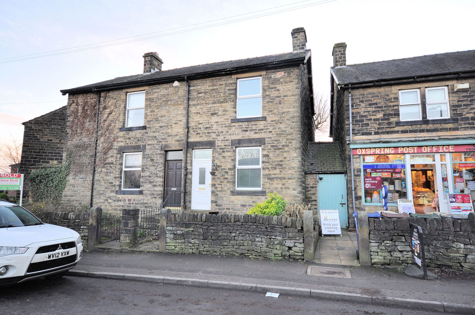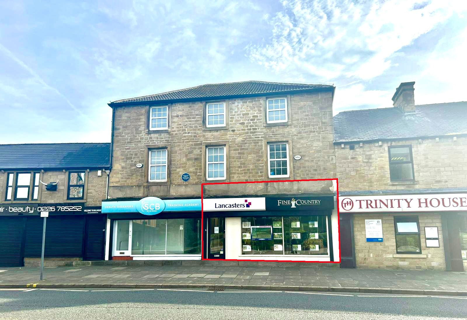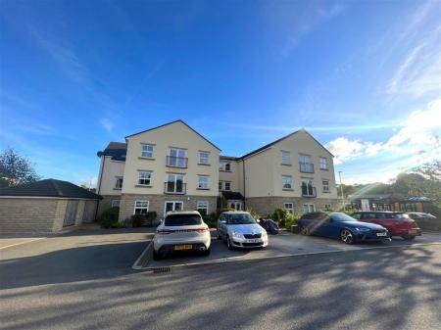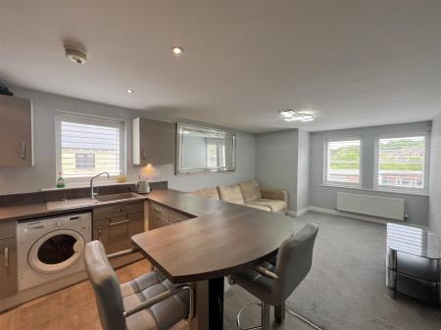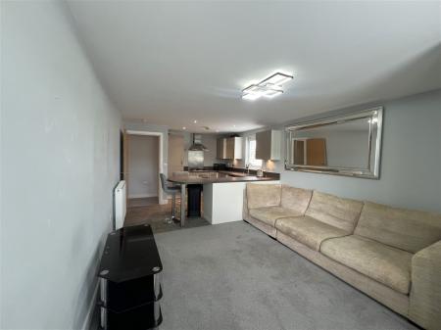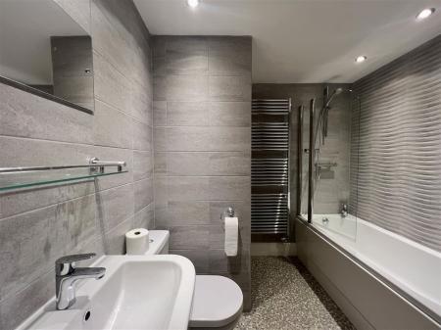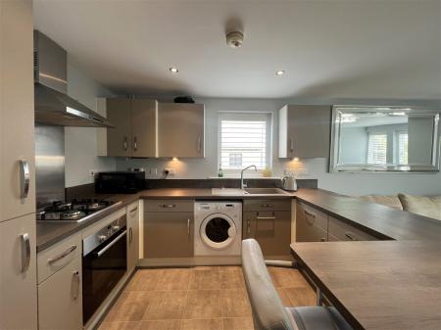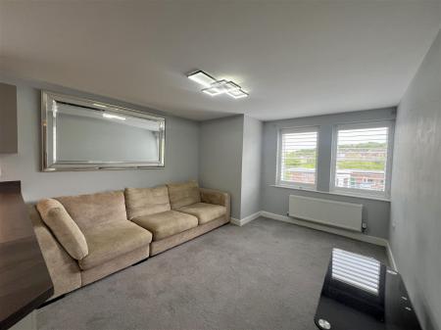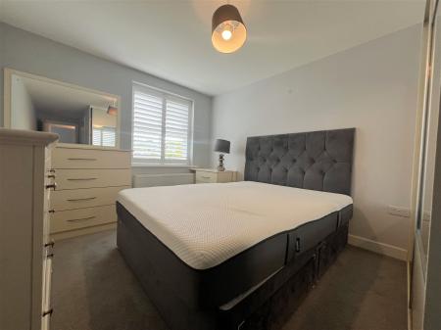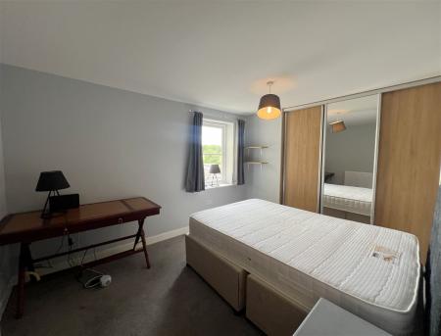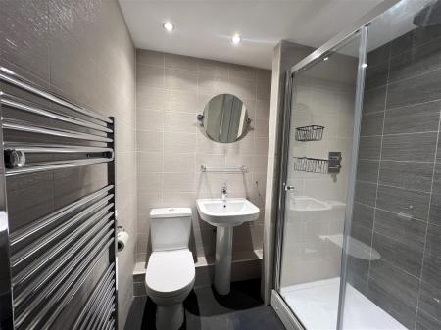- FIRST FLOOR LUXURY APARTMENT
- TWO DOUBLE BEDROOMS
- BATHROOM & EN-SUITE
- WELL PRESENTED THROUGHOUT
- MODERN FITMENTS
- OPEN PLAN LIVING/ KITCHEN
- ALLOCATED PARKING
- CLOSE TO PENISTONE CENTRE
- EXCELLENT TRANSPORT LINKS
- IDEAL FOR SINGLE PERSON/ YOUNG COUPLE
2 Bedroom Flat for rent in Sheffield
A LUXURY TWO DOUBLE BEDROOM FIRST FLOOR APARTMENT, SITUATED IN THIS POPULAR DEVELOPMENT IN PENISTONE OFFERED TO THE RENTAL MARKET! BEING WELL PRESENTED AND SPACIOUS THROUGHOUT AND BOASTING MODERN FITMENTS. IDEAL FOR A SINGLE PERSON OR COUPLE!
The property is presented to a high quality modern standard finish throughout, features allocated off-street parking and is located within a minute's walk to Penistone centre & highly regarded school's.
The accommodation comprises:
A wooden entrance door opens into the entrance hall.
ENTRANCE HALL
The entrance hall gains access to the kitchen/living space, two bedrooms, the bathroom and has a useful storage cupboard and a central heating radiator.
BATHROOM
Presented with a modern three-piece suite finished in white, comprising a panelled bath with a shower over, a low flush W.C. and a pedestal wash hand basin. The room has full modern tiles to the walls, full tiling to the floor, a large chrome towel radiator, spot lights to the ceiling and an extraction unit to the ceiling. There is also a useful airing cupboard which houses the hot water cylinder tank.
BEDROOM ONE – 12’6” x 9’5”
A well-proportioned double bedroom set to the front aspect of the property, having a double-glazed window and a central heating radiator. The room benefits from a range of fitted furniture/wardrobes. Access is gained to the En-suite shower room.
EN-SUITE SHOWER ROOM
Featuring a large step-in shower, a low flush W.C. and a pedestal wash hand basin. The room has full tiling to the walls and floor, spot lights to the ceiling, an extraction unit to the ceiling and a chrome towel radiator.
BEDROOM TWO – 9’4” x 11’9”
A second generous double bedroom to the rear of the property, having a range of fitted wardrobes, a double-glazed window inviting pleasant views and a central heating radiator.
OPEN PLAN KITCHEN/LIVING SPACE – 19’5” X 11’9”
A spacious, modern open plan living kitchen area, having dual aspect double glazed windows to the front and side aspect flooding the room with natural light and two central heating radiators. The kitchen is presented with a range of modern grey wall and base units, with a complimentary roll edge work surface which extends to a two seat breakfast bar, which in turn incorporates a Blanco sink and drainer unit with a mixer tap over. A complement of appliances includes a Bosch four-ring gas hob, with a Bosch electric oven beneath, a Stainless steel splash back with an extractor unit over, an integrated fridge and freezer and an integrated washing machine. The kitchen area benefits from spot lights to the ceiling, with a pendant light to the living space.
EXTERNALLY
The property has access to the communal garden areas, benefits from one allocated parking space and has use of visitor parking.
AGENT NOTES
1. MONEY LAUNDERING REGULATIONS: Intending purchasers will be asked to produce identification documentation at a later stage and we would ask for your co-operation in order that there will be no delay in agreeing the sale.
2. General: While we endeavour to make our sales particulars fair, accurate and reliable, they are only a general guide to the property and, accordingly, if there is any point which is of particular importance to you, please contact the office and we will be pleased to check the position for you, especially if you are contemplating travelling some distance to view the property.
3. The measurements indicated are supplied for guidance only and as such must be considered incorrect.
4. Services: Please note we have not tested the services or any of the equipment or appliances in this property, accordingly we strongly advise prospective buyers to commission their own survey or service reports before finalising their offer to purchase.
5. THESE PARTICULARS ARE ISSUED IN GOOD FAITH BUT DO NOT CONSTITUTE REPRESENTATIONS OF FACT OR FORM PART OF ANY OFFER OR CONTRACT. THE MATTERS REFERRED TO IN THESE PARTICULARS SHOULD BE INDEPENDENTLY VERIFIED BY PROSPECTIVE BUYERS OR TENANTS. NEITHER LANCASTERS NOR ANY OF ITS ASSOCIATED BUSINESSES OR EMPLOYEES HAS ANY AUTHORITY TO MAKE OR GIVE ANY REPRESENTATION OR WARRANTY WHATEVER IN RELATION TO THIS PROPERTY.
Property Ref: 571_28774
Similar Properties
3 Bedroom Townhouse | £825pcm
Lancasters are proud to present this spacious and well presented three bedroom townhouse property, located in a fantasti...
Manchester Road, Thurlstone, Sheffield, S36 9QW
4 Bedroom Detached House | £825pcm
A fantastically spacious and well proportioned four double bedroom property, with accommodation currently over three flo...
Manchester Road, Millhouse Green, Sheffield, S36 9NQ
2 Bedroom End of Terrace House | £825pcm
An exceptionally well proportioned 2 double bedroom end of terrace property, recently modernised throughout; enjoying a...
4 Bedroom Terraced House | £850pcm
**BE QUICK** A deceivingly spacious and well proportioned four-bedroom mid terrace property, with accommodation presente...
Sheffield Road, Oxspring, Sheffield, South Yorkshire, S36 8YW
2 Bedroom Semi-Detached House | £850pcm
A recently modernised 2 bedroom semi detached cottage, benefiting from gas central heating and double glazing, a SOUTH F...
Shambles Street, Barnsley, South Yorkshire, S70 2SH
Commercial Property | £850pcm
HIGH QUALITY RECENTLY REFURBISHED SHOW ROOM - Prominently located and Available now on flexible terms occupying a prime...
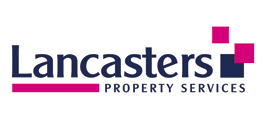
Lancasters Property Services Limited (Penistone)
20 Market Street, Penistone, South Yorkshire, S36 6BZ
How much is your home worth?
Use our short form to request a valuation of your property.
Request a Valuation
