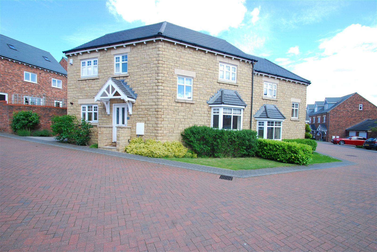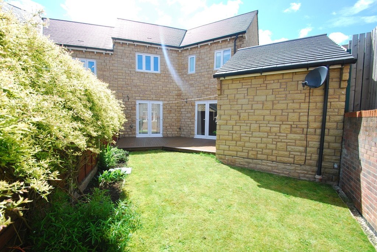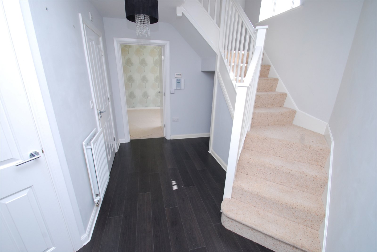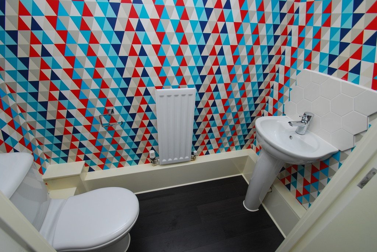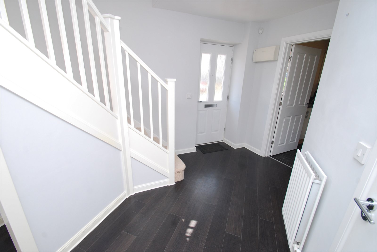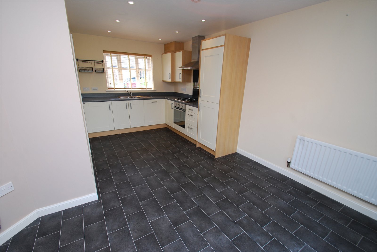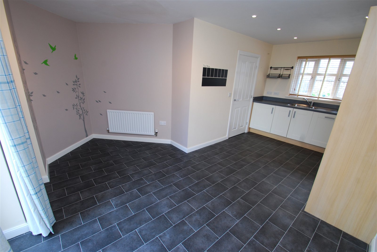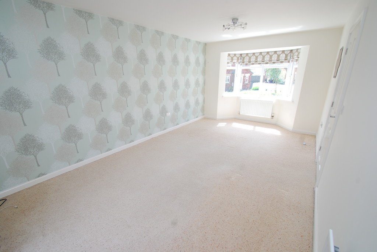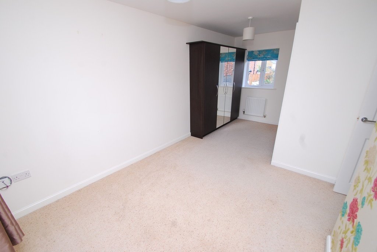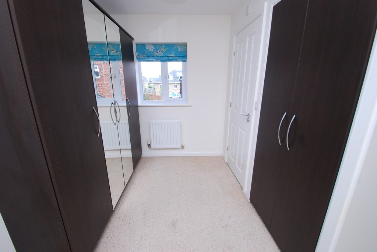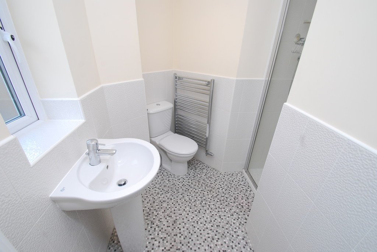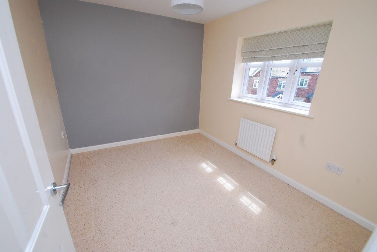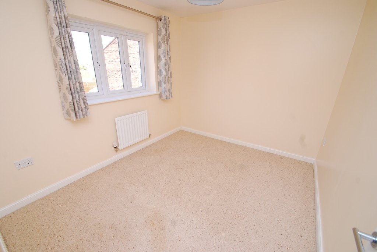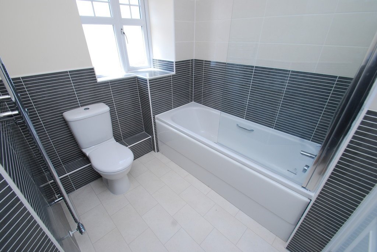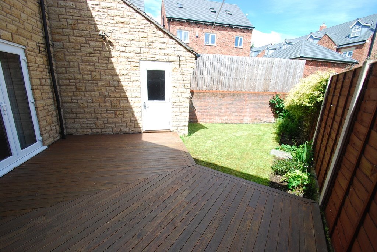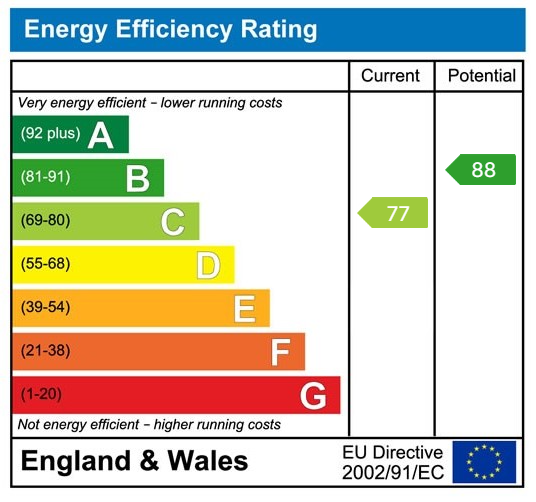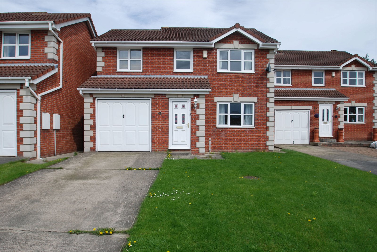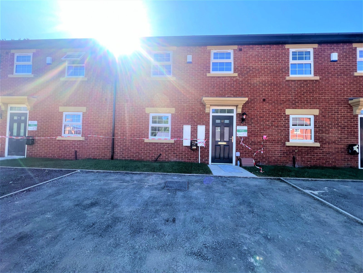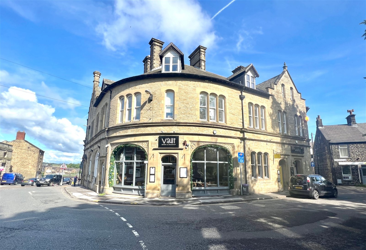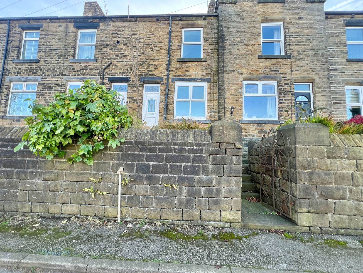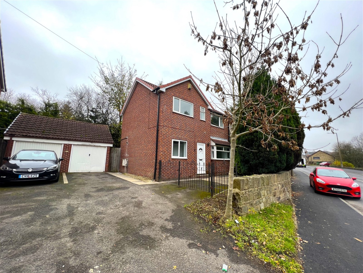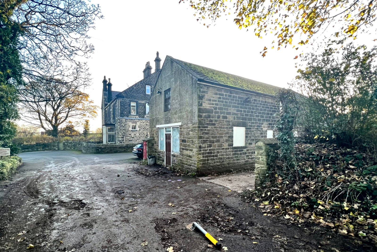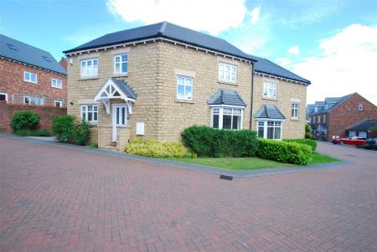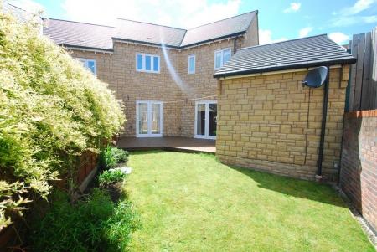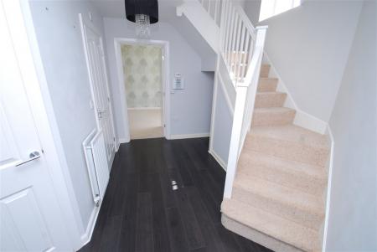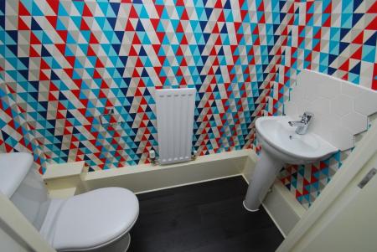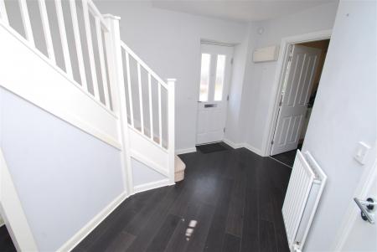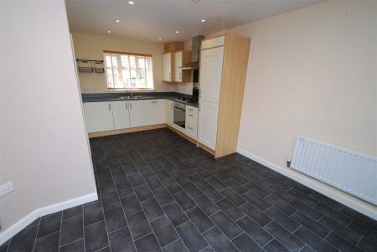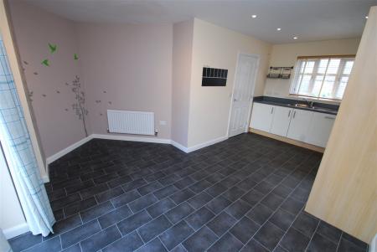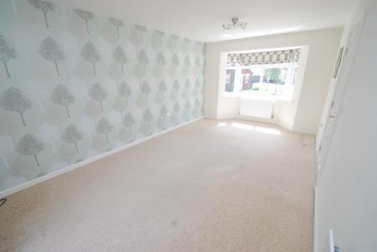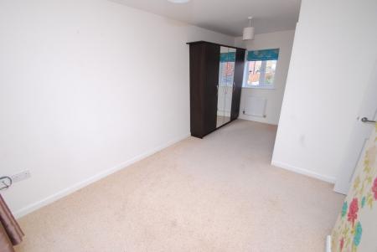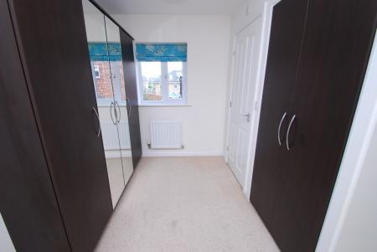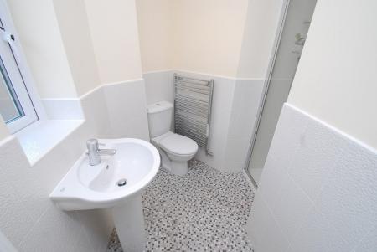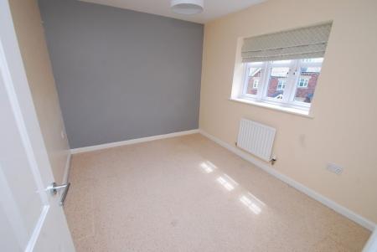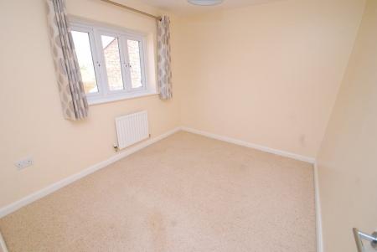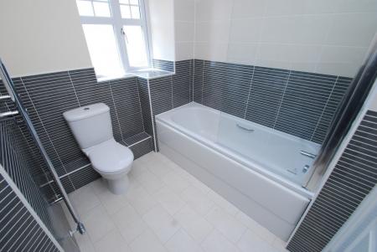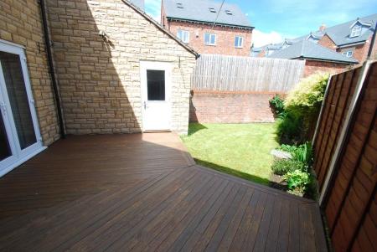- M1 MOTORWAY NETWORK
- CLOSE TO PENISTONE TOWN CENTRE
- OPEN COUNTRYSIDE
- HIGHLY REGARDED SCHOOLS
- SOUGHT AFTER LOCATION
- MODERN KITCHEN AND BATHROOM
- EN-SUITE BATHROOM
- GARAGE AND DRIVEWAY
- THREE DOUBLE BEDROOM SEMI-DETACHED PROPERTY
- SOUGHT AFTER LOCATION
3 Bedroom Townhouse for rent in Sheffield
A composite double glazed entrance door opens into a substantial entrance hallway providing access to ground floor accommodation including open plan dining kitchen, formal lounge, W.C, and a useful storage cupboard. There is laminate finish to the floor and a spindle balustrade staircase to the first floor landing which has a double glazed window. There is also a useful understairs storage space and radiator.
DINING KITCHEN 18' 8" x 15' 0" (5.69m x 4.57m)
A substantial open plan room spanning the depth of the property. To the kitchen area is a high specification modern kitchen with cream Shaker style doors, contemporary fitments and a role edge work surface with splash back incorporating a 1 and a 1/2 bowl single drainer sink unit with mixer tap over. Integrated appliances include a fridge freezer, oven, 4 ring gas hob, extractor fan, dishwasher and washer-dryer. This room opens into a formal dining area with ample space for a dining table. There is a tiled effect vinyl finish to the floor, inset spot lighting, 2 radiators, a front facing double glazed window, wall mounted boiler housed behind a cupboard and French doors to the rear elevation opening out onto the rear decking area.
LOUNGE 20' 10" x 10' 7" (6.35m x 3.23m)
A formal reception room measuring the full depth of the property. To the front elevation is a large double glazed bay window and to the rear elevation are central French doors opening out onto the rear decking area. There are 2 radiators.
CLOAKS / W.C.
Having a modern 2 piece white suite comprising of a low flush W.C ,pedestal wash hand basin with tiled splash back, radiator, laminate finish to the floor and extractor fan
FIRST FLOOR
LANDING
Providing access to 3 generous double bedrooms, bathroom and attic loft space. The airing cupboard houses the pressurized cylinder tank. There is also a radiator.
BEDROOM ONE 11' 8" x 17' 11" (3.56m x 5.46m)
A substantial bedroom suite with windows to front and rear aspects, and an open plan dressing area with fitted wardrobes, 2 radiators and access to en-suite facilities featuring a modern, contemporary 3 piece white bathroom suite comprising of a low flush W.C, a pedestal wash hand basin and a step in shower cubicle with plumbed in power shower. There is part tiling to lower half of walls, chrome heated ladder radiator, electrical shaver points, an obscure double glazed window, inset spot lighting and extractor fan.
BEDROOM TWO 11' 3" x 8' 10" (3.43m x 2.69m)
A rear facing double room having a double glazed window and radiator.
BEDROOM THREE 8' 11" x 11' 2" (2.72m x 3.4m)
A front facing double room having a double glazed window and radiator.
BATHROOM
Featuring a modern contemporary 3 piece white suite comprising of a low flush W.C, pedestal wash hand basin and panelled bath with mixer tap and shower head attachment over. There is part tiling to lower half of walls, vinyl finish to floor, a chrome heated ladder rail, extractor fan, inset spot lighting and an obscure double glazed window.
EXTERNALLY
Entered from the front elevation via a stone walled boundary and steps leading to the front door. There are wrap around landscaped gardens and access to the tarmac driveway providing off street parking and access to the detached stone built single garage having up and over door and secondary composite double glazed door providing access to the rear elevation. To the rear aspect of the property is a private fence and wall enclosed garden comprising of a large decking area leading onto a lawned garden with decorative borders.
MEASUREMENTS
These are generally taken by electronic instruments, and whilst regularly checked for accuracy are only intended as a guide. We therefore advise that you take your own measurements where accuracy is a requirement.
SERVICES
Mains gas. Mains electricity. Mains water. Mains drainage.
IMPORTANT NOTE
MISREPRESENTATION ACT 1967 & MISDESCRIPTION ACT 1991
When instructed to market this property every effort was made by visual inspection and from information supplied by the vendor to provide these details which are for description purposes only. Certain information was not verified, and we advise that the details are checked to your personal satisfaction. In particular, none of the services or fittings and equipment have been tested nor have any boundaries been confirmed with the registered deed plans. Lancasters Property Services or any persons in their employment cannot give any representations of warranty whatsoever in relation to this property and we would ask prospective purchasers to bear this in mind when formulating their offer. We advise purchasers to have these areas checked by their own surveyor, solicitor and tradesman. Lancasters Property Services accept no responsibility for errors or omissions. These particulars do not form the basis of any contract nor constitute any part of an offer of a contract.
Important Information
- This Council Tax band for this property is: D
Property Ref: 571_4269
Similar Properties
Carron Drive, Mapplewell, Barnsley, South Yorkshire , S75 6GA
4 Bedroom Detached House | £995pcm
Set on this popular residential development is this spacious 4 bedroom detached property having an open aspect to the fr...
Trinity Close, Barnsley, S70 4FJ
3 Bedroom Townhouse | £975pcm
WOW!! A stunning new build mid townhouse property! The property benefits from three good sized bedrooms, en-suite shower...
St. Marys Street, Penistone, Sheffield, S36 6DT
3 Bedroom Apartment | £975pcm
A stunning 3 bedroom apartment, tastefully modernised and restored resulting in a spacious town centre property; well se...
Green Road, Penistone, S36 6BG
3 Bedroom Terraced House | £1,000pcm
A STUNNING THREE BEDROOM TERRACE PROPERTY WHICH HAS BEEN RENNOVATED THROUGHOUT TO AN AMAZINNG STANDARD BOASTING A STUNNI...
West Street, Worsbrough, Barnsley, S70 5PF
3 Bedroom Detached House | £1,000pcm
An exceptionally well presented three bedroom detached property which has been recently renovated throughout, occupies a...
Retail Property (High Street) | £1,000pcm
A town centre commerical / retail property, enjoying an excellent footfall whilst benefitting further from excellent inf...

Lancasters Property Services Limited (Penistone)
20 Market Street, Penistone, South Yorkshire, S36 6BZ
How much is your home worth?
Use our short form to request a valuation of your property.
Request a Valuation
