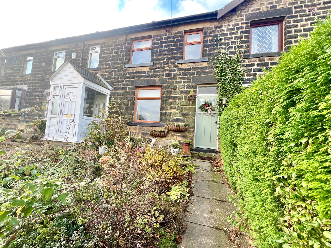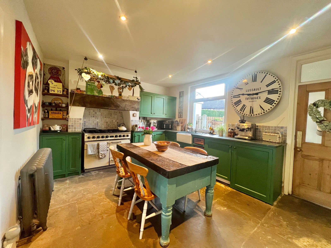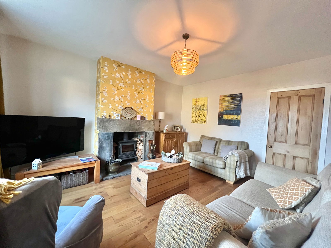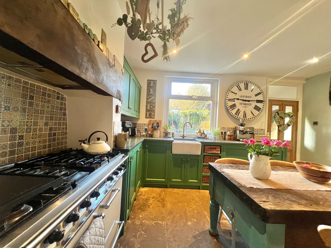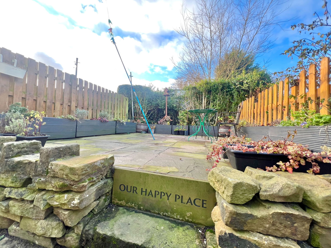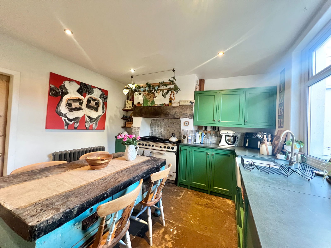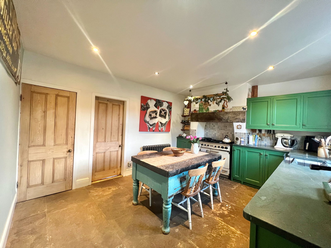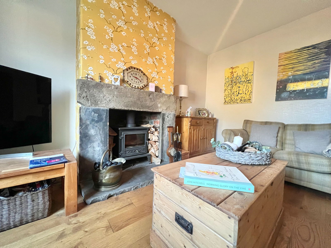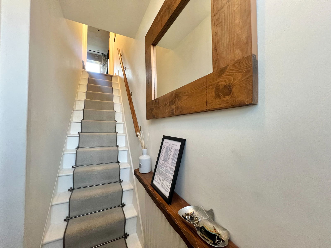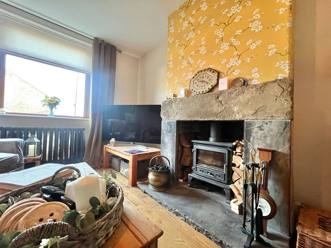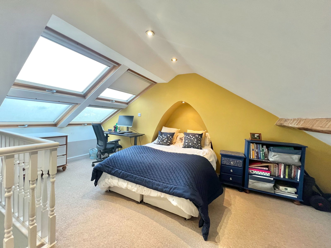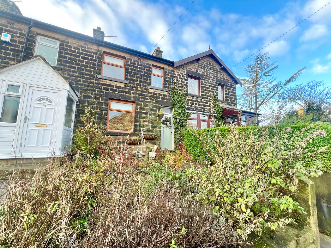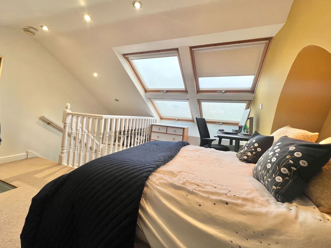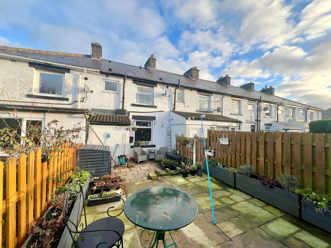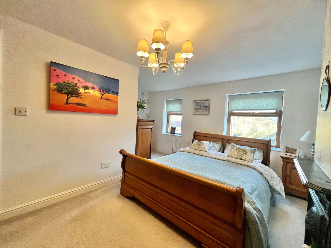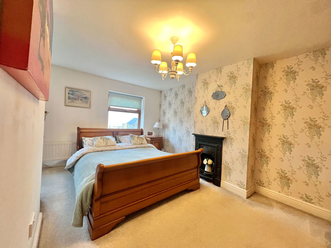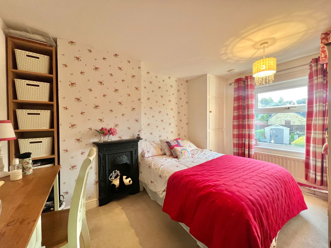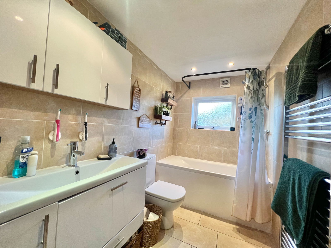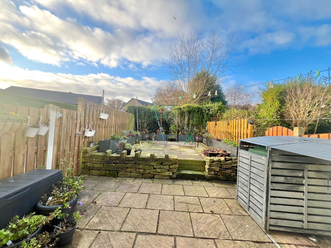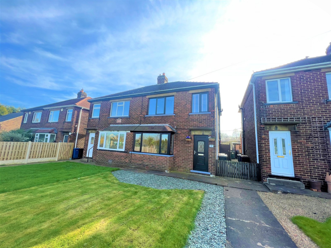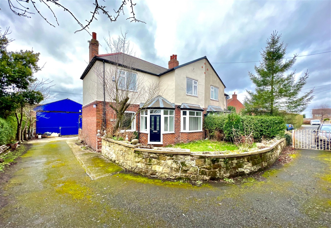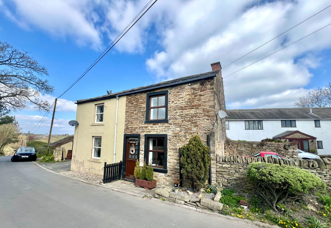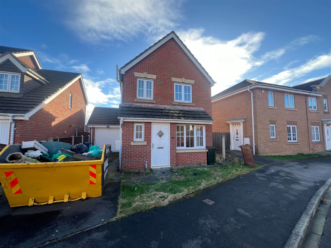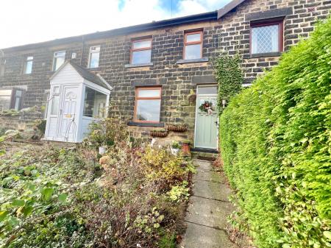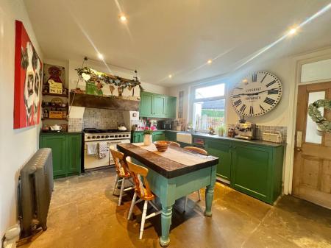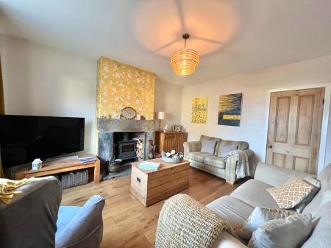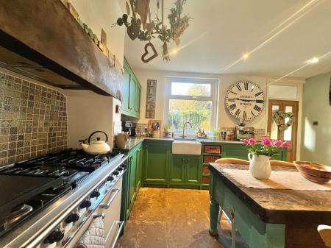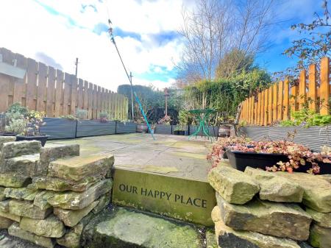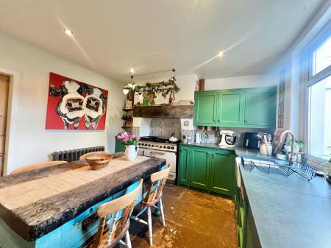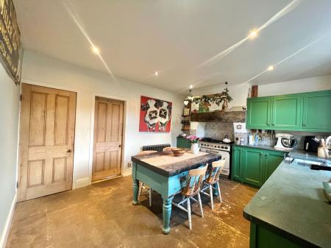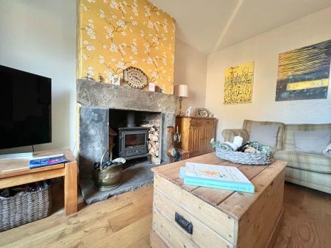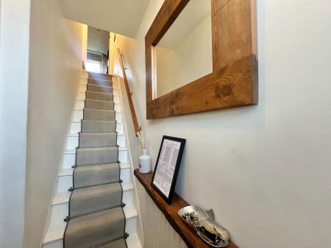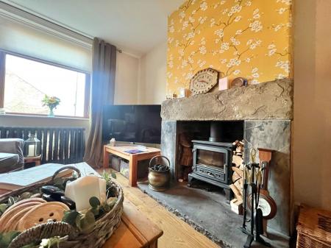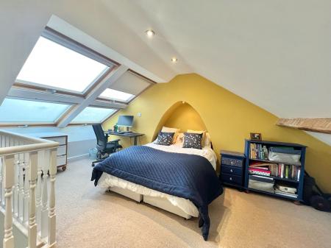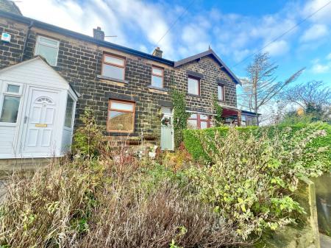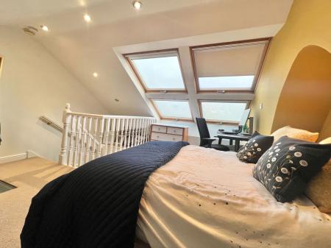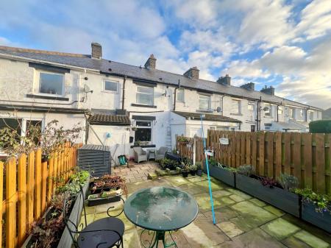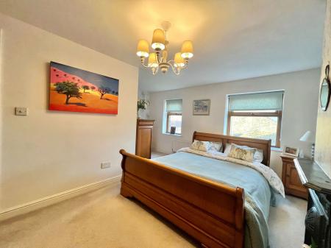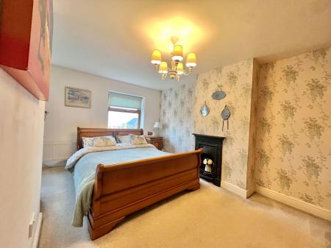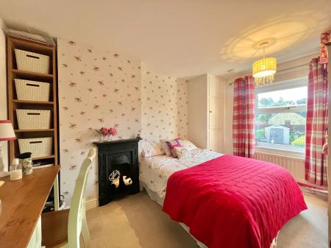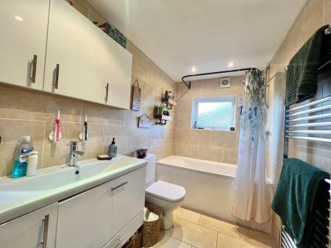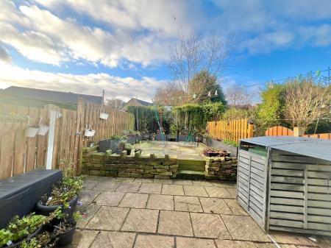- COTTAGE STYLE TERRACE
- THREE DOUBLE BEDROOMS
- WELL PRESENTED THROUGHOUT
- STUNNING KITCHEN/ DINER
- ACCOMMODATION OVER THREE FLOORS
- ENCLOSED WESTERLY FACING REAR GARDEN
- LOG BURNER IN LOUNGE
- HIGHLY SOUGHT AFTER VILLAGE
- AMAZING COUNTRYSIDE VIEWS
- EXCELLENT TRANSPORT LINKS
3 Bedroom Terraced House for rent in Sheffield
A TRUELY STUNNING STONE BUILT TERRACE PROPERTY WITH ACCOMMODATION SET OVER THREE FLOORS, BENEFITTING FROM THREE DOUBLE BEDROOMS, STUNNING KITCHEN/DINER & ENCLOSED WESTERLY FACING REAR GARDEN.
Enjoying a sought after village setting, open countryside on the doorstep resutling in an idyllic outdoors lifestyle, whilst local services are plentiful and include highly regarded schools. The popular market towns of Penistone and Stocksbridge are within a short drive and the M1 motorway ensures convenient access throughout the region.
Upon entering the property, a wooden entrance door leads into a welcoming entrance hall, featuring a central heating radiator and stairs rising to the first-floor landing. From here, you can access both the lounge and the kitchen diner.
Living Room
Dimensions: 12’1” x 15’0”
This well-proportioned lounge is situated at the front aspect of the property and benefits from a double-glazed window with a radiator below. The room is further enhanced by a multi-fuel log burner set within a charming stone-effect fireplace, complete with a surround and hearth. Wooden flooring adds warmth and character to the space, with convenient access to the kitchen diner.
Kitchen Diner
Dimensions: 12’4” x 14’8”
Set at the rear aspect of the property, this spacious open-plan kitchen diner is perfect for both family life and entertaining. The kitchen features a charming cottage-style design with a range of wall and base units, complemented by a work surface incorporating a sink and drainer unit with a mixer tap.
Appliances: Falcon range cooker with five-ring hob and ovens
Integrated washer and fridge
Additional features include exposed stone flooring, ample space for a dining table, and access to the cellar for extra storage.
A rear-facing double-glazed window provides a pleasant view of the garden, while a rear entrance porch leads directly to the garden via a wooden door.
First Floor
The first-floor landing provides access to two double bedrooms and the family bathroom.
Bedroom One
Dimensions: 14’0” x 15’1”
A generously sized double bedroom located at the front of the property, featuring two front-facing double-glazed windows that flood the room with natural light and offer stunning views over the local cricket club and beyond. The room includes a central heating radiator and a recessed area ideal for use as a dressing space.
Bedroom Two
Dimensions: 8’2” x 11’8”
Another spacious double bedroom, positioned at the rear of the property. This room includes a rear-facing double-glazed window, a central heating radiator, and built-in storage cupboards for added convenience.
Bathroom
A modern, fully tiled bathroom with a three-piece white suite, comprising:
A large panel bath with an electric shower overhead
A WC
An oversized wash hand basin set within a vanity unit
Additional features include spotlights to the ceiling, a rear-facing obscure double-glazed window, and a large chrome towel radiator.
Second Floor – Attic Bedroom
Dimensions: 14’5” x 14’8”
This converted attic room serves as a third double bedroom. It features Velux windows that provide excellent natural light and fantastic views. The room also includes eaves storage, spotlights to the ceiling, and a central heating radiator.
Exterior
Front Garden
The front of the property boasts a low-maintenance enclosed garden with established shrubs and flowers, providing an inviting curb appeal.
Rear Garden
The westerly-facing rear garden enjoys excellent afternoon sunlight. It is enclosed within fenced and hedged boundaries for privacy and features:
Two-tiered paved areas for outdoor seating and entertaining
Established flowers and shrubbery
This low-maintenance space is perfect for relaxing and enjoying the outdoors.
Important Information
- This Council Tax band for this property is: B
Property Ref: 571_35307
Similar Properties
Rosemead, Ingbirchworth, Sheffield, South Yorkshire, S36 7GQ
4 Bedroom Semi-Detached House | £900pcm
An exceptional semi detached house offering spacious accommodation including a stunning living kitchen, countryside view...
Sheffield Road, Penistone, S36 6HF
3 Bedroom Semi-Detached House | £900pcm
An exceptionally well presented three bedroom semi-detached property sat on a substantial plot available immediately to...
High Street, South Hiendley, Barnsley, S72 9AH
3 Bedroom Semi-Detached House | £895pcm
Occupying a private tucked away position and approached by a sweeping driveway; a well presented three bedroom semi-deta...
Cooper Lane, Hoylandswaine, Sheffield, S36 7JE
2 Bedroom Cottage | £925pcm
A delightful, two bedroom semi-detached cottage, situated on the outskirts of glorious open countryside, resulting in th...
Providence Street, Wombwell, Barnsley, South Yorkshire, S73 8AN
3 Bedroom Semi-Detached House | £950pcm
A modern three bedroom semi detached home boasting high quality fixtures throughout, en-suite to master, gas central hea...
Pennyfields, Bolton-Upon-Dearne, Rotherham, S63
3 Bedroom Detached House | £950pcm
AVAILABLE IMMEDIATELY! A WELL PRESENTED THREE BEDROOM DETACHED PROPERTY LOCATED ON A WELL REGARDED ESTATE IN ROTHERHAM B...

Lancasters Property Services Limited (Penistone)
20 Market Street, Penistone, South Yorkshire, S36 6BZ
How much is your home worth?
Use our short form to request a valuation of your property.
Request a Valuation
