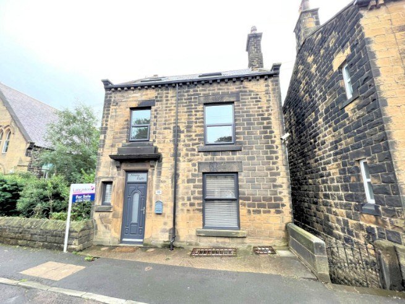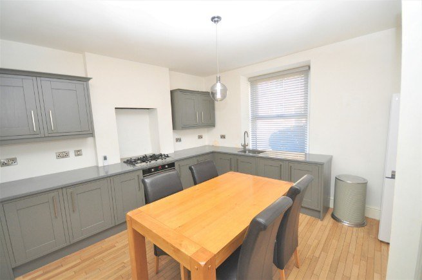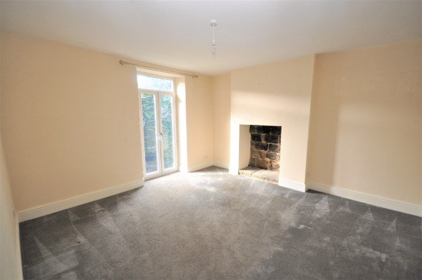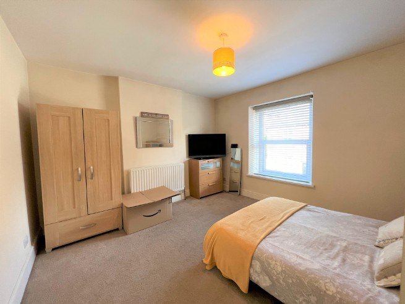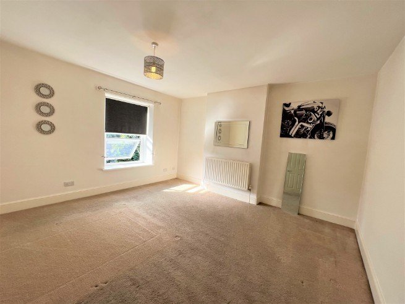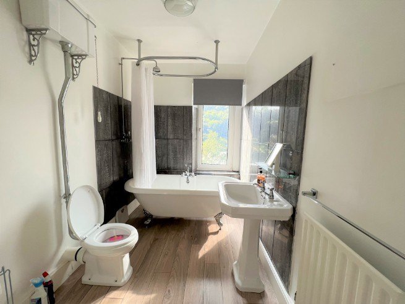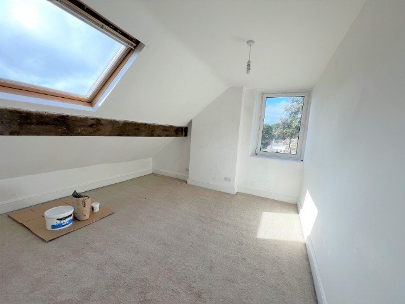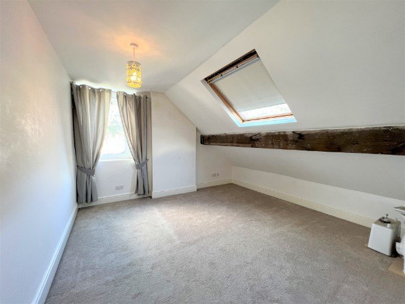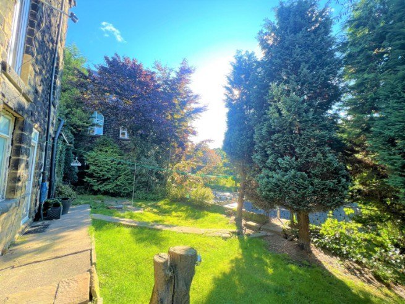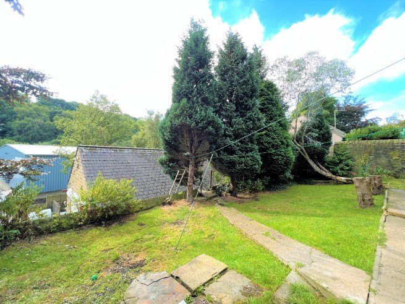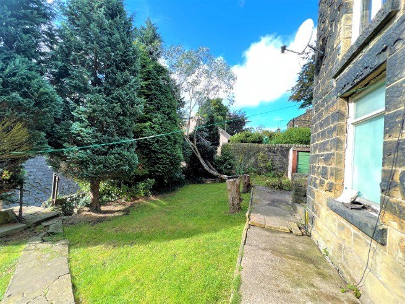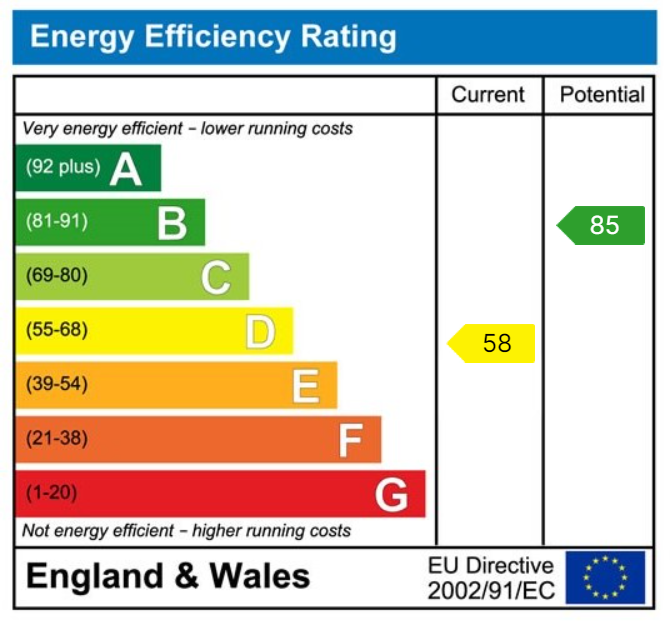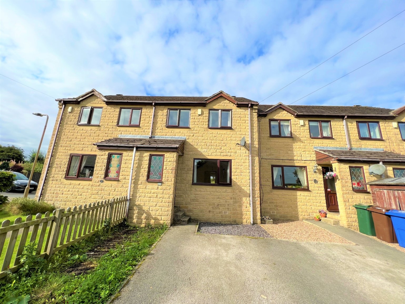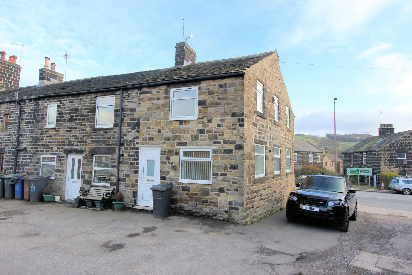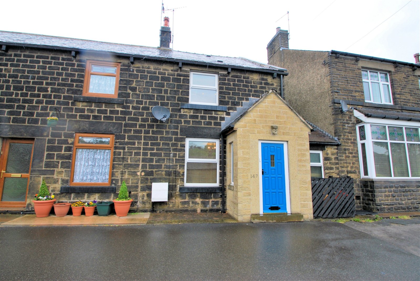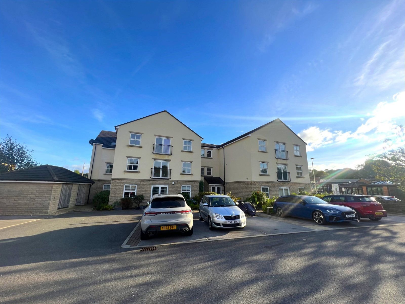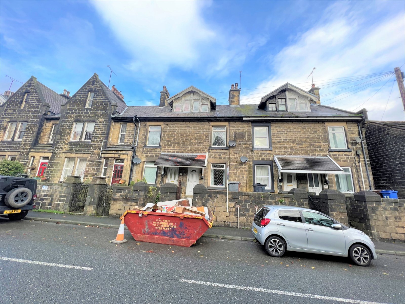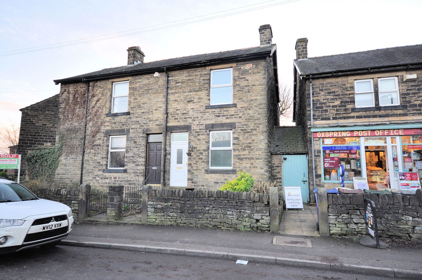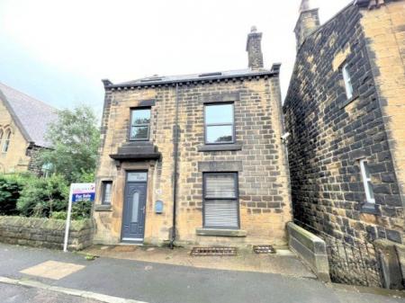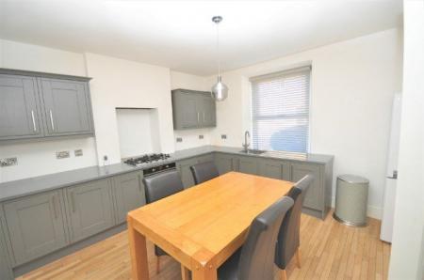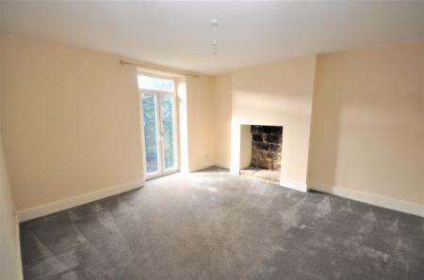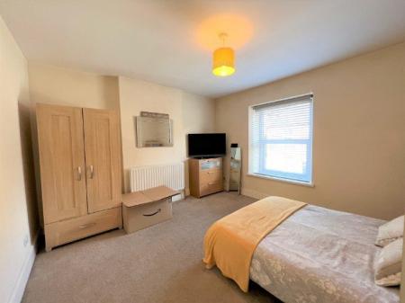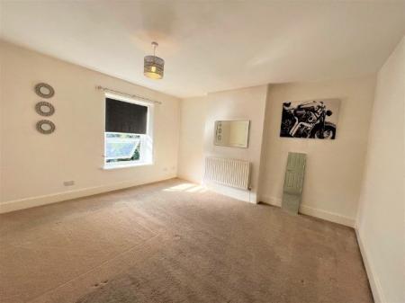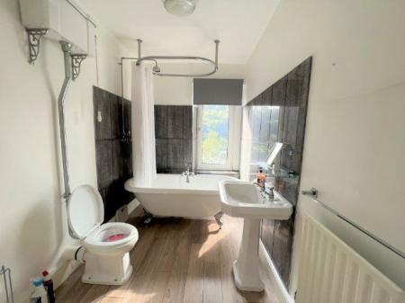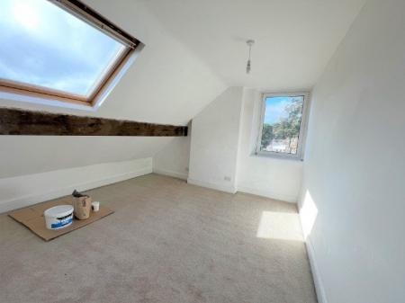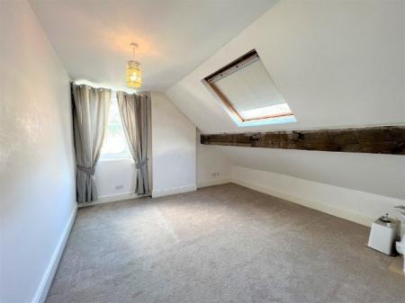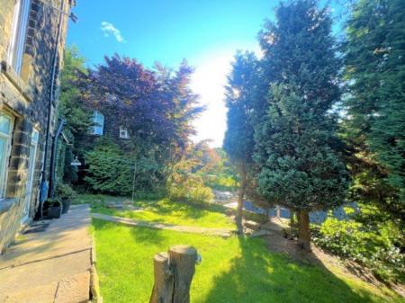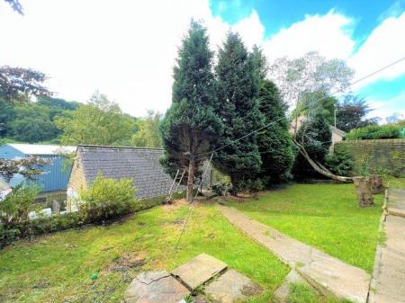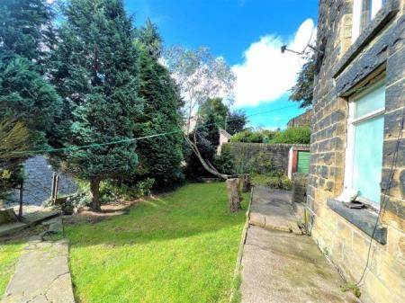4 Bedroom Detached House for rent in Sheffield
A fantastically spacious and well proportioned four double bedroom property, with accommodation currently over three floors with the potential to create further living accommodation space. The property benefits from a SOUTH FACING GARDEN & MODERN FITTED KITCHEN AND BATHROOM.
Kitchen/Diner - 3.78m x 4.06m (12'5" x 13'4")
Having a large front facing double glazed window allowing in good levels of natural light and a central heating radiator. Presented with a modern range of grey fitted furniture, comprising wall and base units with a complimentary work surface, which incorporates a stainless steel sink and drainer unit with mixer tap over. Appliances include a five-ring gas hob with a concealed extraction unit over, and a fan assisted electric oven beneath. The room has space for a free standing fridge freezer.
LOUNGE - 4.11m x 4.34m (13'6" x 14'3")
A well proportioned lounge situated to the rear aspect of the property, having a large double glazed window and French style doors which open directly onto the garden. The focal point of the room is a feature Stone fire place with stone back cloth and a flagged hearth.
SNUG/ HOME OFFICE - 1.88m x 2.9m (6'2" x 9'6")
A versatile room offering a variety of uses, having a rear facing double glazed window and housing the central heating boiler.
BEDROOM ONE - 4.11m x 4.32m (13'6" x 14'2")
A well proportioned double bedroom located to the rear aspect of the house, having a double glazed window commanding a pleasant outlook over the garden and a central heating radiator.
BEDROOM TWO - 3.81m x 4.06m (12'6" x 13'4")
A further generous bedroom, located to the front of the property, having a double glazed window and a central heating radiator.
BEDROOM THREE - 3.89m x 4.11m (12'9" x 13'6")
A well proportioned double bedroom located to the rear of the property, having an exposed beam, a side facing double glazed window to the gable end and a Velux window inviting in good levels of natural light and a central heating radiator.
BEDROOM FOUR - 3.56m x 3.89m (11'8" x 12'9")
A further generous double bedroom to the front of the property, having an exposed beam, a central heating radiator, a Velux window and a side facing double glazed window to the gable end.
Important Information
- This Council Tax band for this property is: D
Property Ref: 571_5016
Similar Properties
3 Bedroom Townhouse | £825pcm
Lancasters are proud to present this spacious and well presented three bedroom townhouse property, located in a fantasti...
Manchester Road, Millhouse Green, Sheffield, S36 9NQ
2 Bedroom End of Terrace House | £825pcm
An exceptionally well proportioned 2 double bedroom end of terrace property, recently modernised throughout; enjoying a...
Manchester Road, Thurlstone, Sheffield, South Yorkshire, S36 9QS
2 Bedroom Cottage | £825pcm
A DELIGHTFUL 2 BEDROOM COTTAGE ENJOYING A SOUGH AFTER VILLAGE POSITION ON THE OUTSKIRTS OF THE PENNINES, RETAINING ORIGI...
Regency House, King's Court, Penistone, S36 7AD
2 Bedroom Flat | £840pcm
A LUXURY TWO DOUBLE BEDROOM FIRST FLOOR APARTMENT, SITUATED IN THIS POPULAR DEVELOPMENT IN PENISTONE OFFERED TO THE RENT...
4 Bedroom Terraced House | £850pcm
**BE QUICK** A deceivingly spacious and well proportioned four-bedroom mid terrace property, with accommodation presente...
Sheffield Road, Oxspring, Sheffield, South Yorkshire, S36 8YW
2 Bedroom Semi-Detached House | £850pcm
A recently modernised 2 bedroom semi detached cottage, benefiting from gas central heating and double glazing, a SOUTH F...
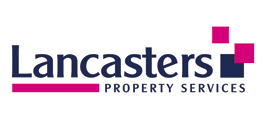
Lancasters Property Services Limited (Penistone)
20 Market Street, Penistone, South Yorkshire, S36 6BZ
How much is your home worth?
Use our short form to request a valuation of your property.
Request a Valuation
