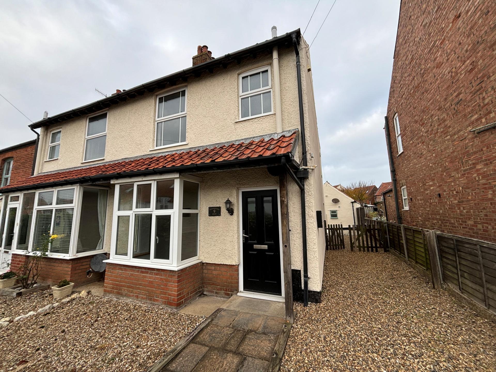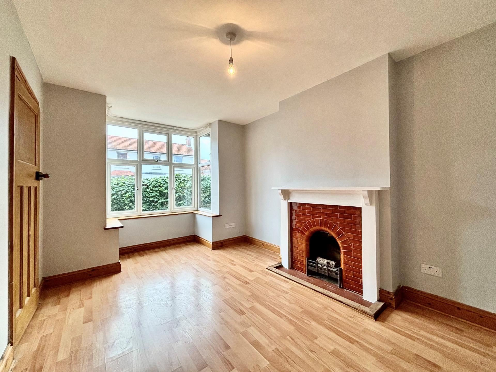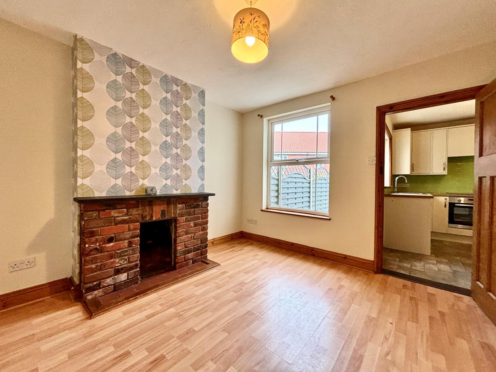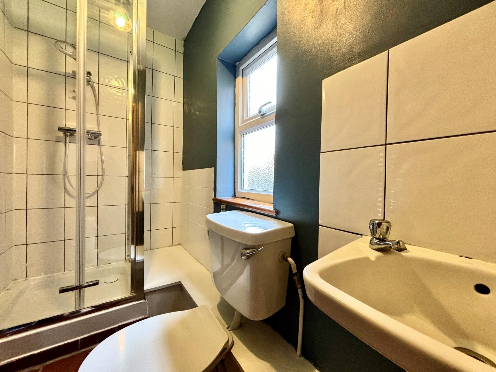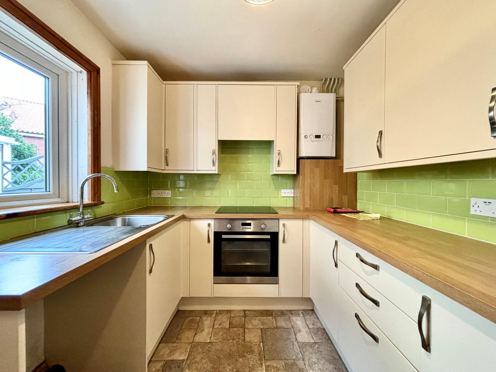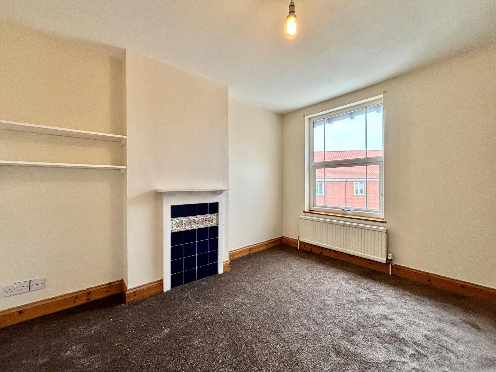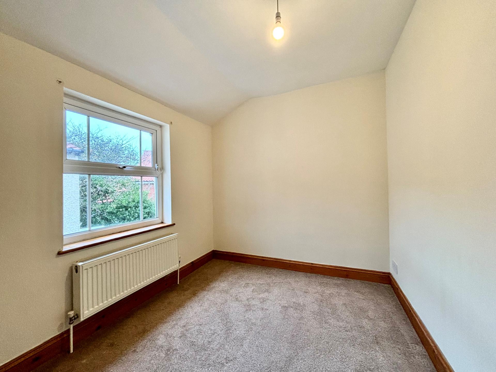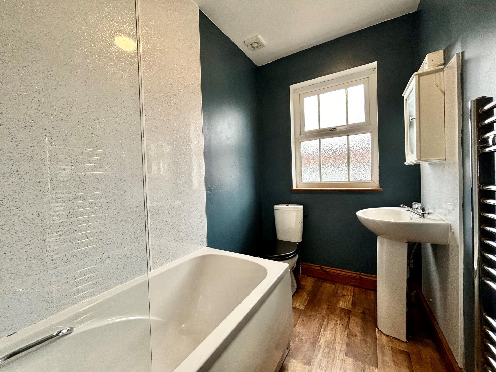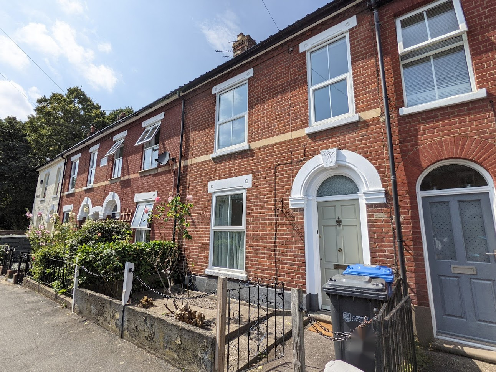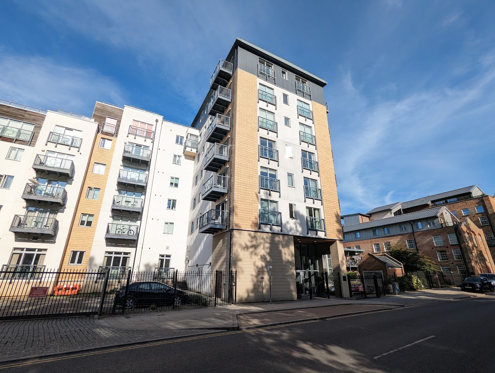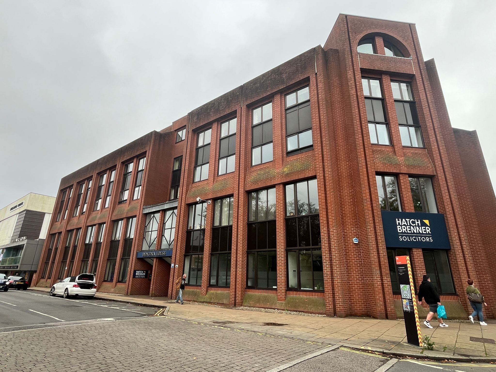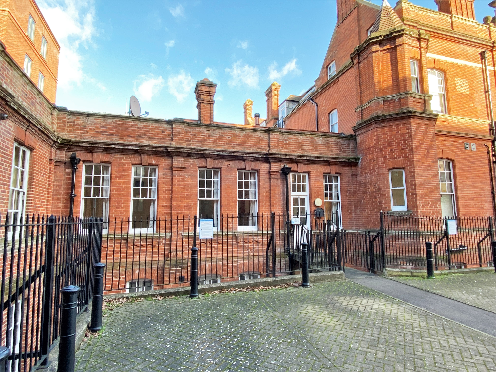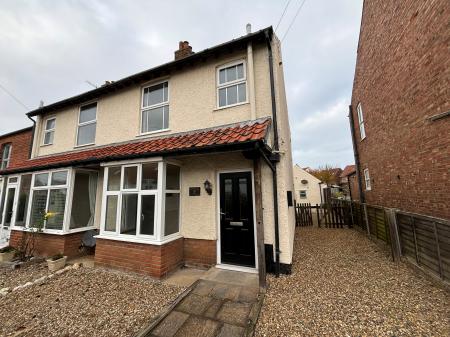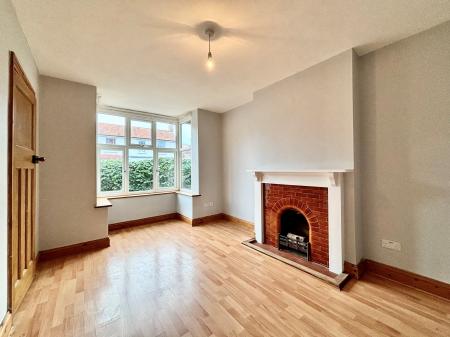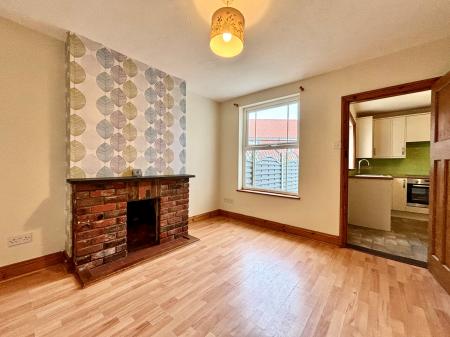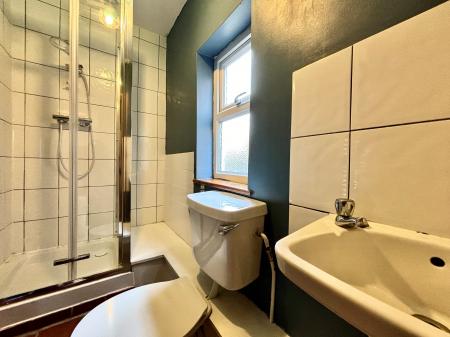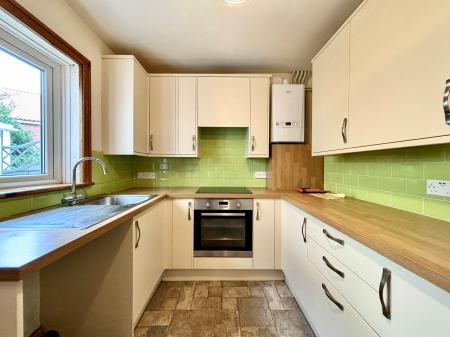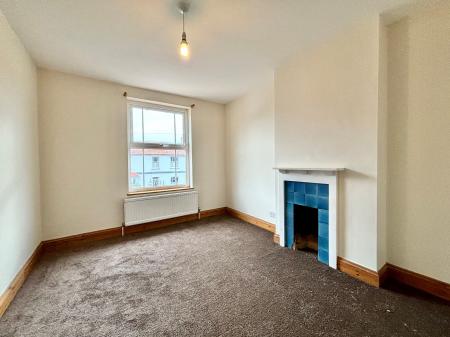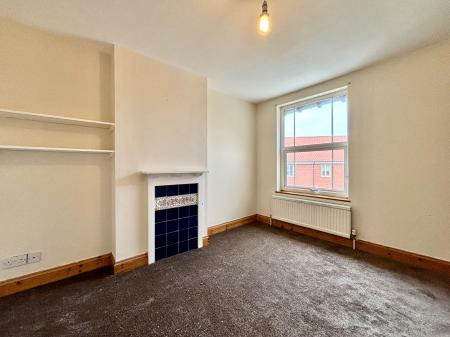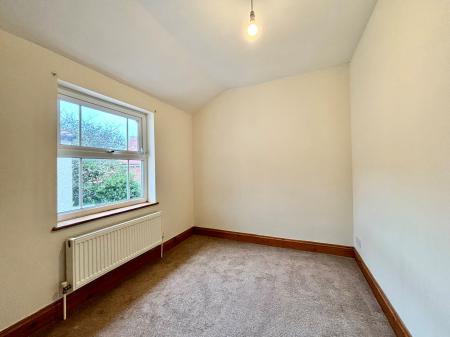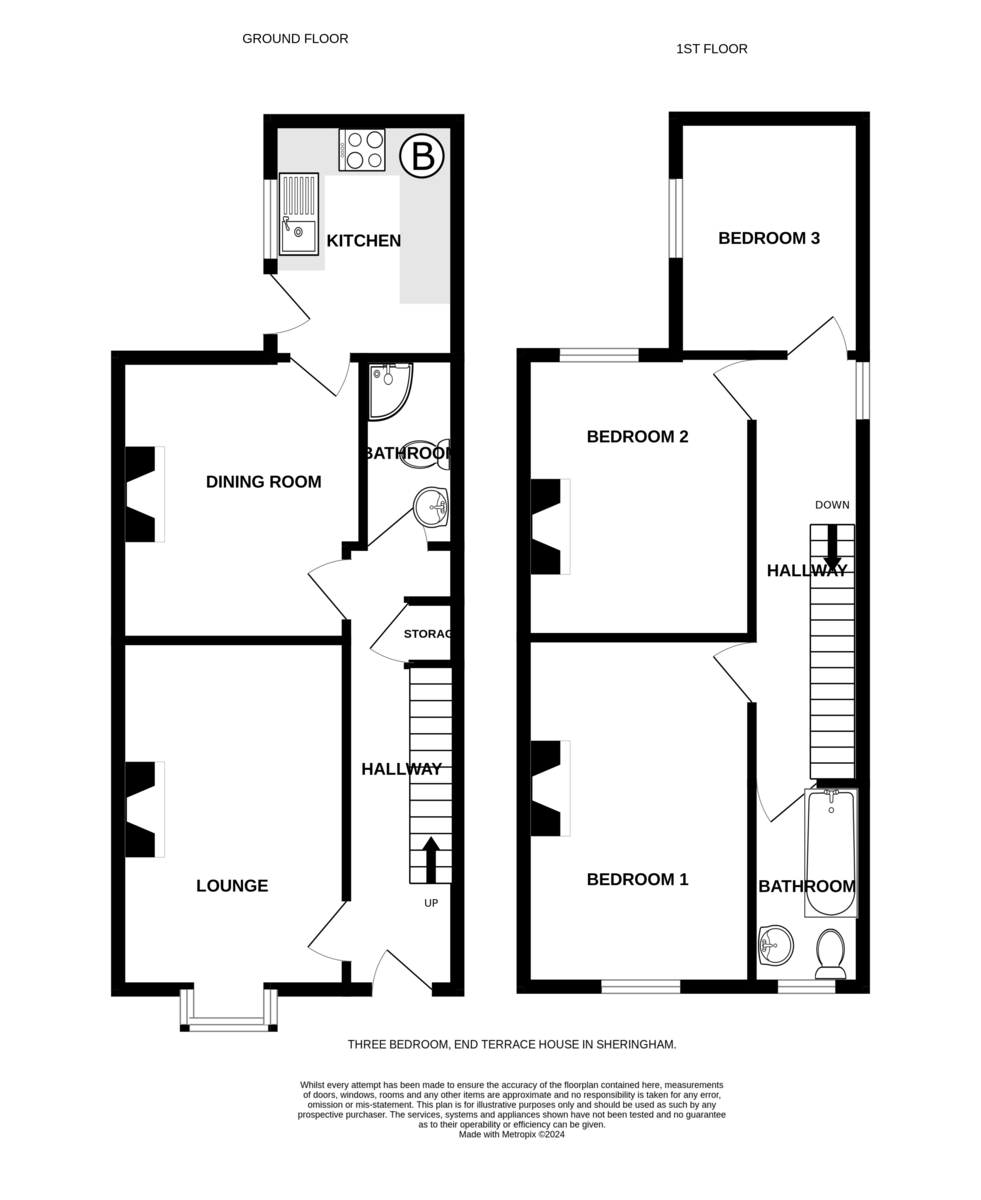- Entrance lobby
- 2 Large Reception Rooms
- Gas Central Heating
- Two Bathrooms
- Rear Garden
- Close To Town
- Available Now
- 3 Double Bedrooms
- Modern Kitchen
- Moments Walk To Sea Front
3 Bedroom Semi-Detached House for rent in Sheringham
Location Sheringham is a delightful small town in an area of outstanding natural beauty on the North Norfolk coast, nestling between the sea and Pretty Corner woods. The town is a popular holiday destination and the centre has an excellent range of independent shops and supermarkets. There are excellent schools for all ages including many public schools within a few miles. There are bus and rail links to the bustling city of Norwich and the nearby towns of Holt and Cromer. There is a modern health centre, dentist, theatre and library together with Splash Leisure Centre and a magnificent 18 hole cliff top golf course. Sheringham also boasts some excellent coastal and woodland walks in the vicinity. The beach enjoys a blue flag status and is a mix of shingle and sand depending on the tide, with a wide promenade running the length of the town. The town hosts several events throughout the year including the Viking Festival, Crab and Lobster Festivals, Coast Air Festival, Carnival and 1940's Weekend and the Poppyline Steam Railway attracts many visitors.
Description A stunning three bedroom end of terrace late Victorian House situated a stones throw away from the Sheringham seafront & high street. The property comprises modern kitchen with hobs and fitted oven, spacious living room & dining room, downstairs shower room and three bedrooms. Externally the property has a garden with side access. Both parking available on road and off road. Speak to agent about the bills.
Entrance Hall Radiator, understairs storage, wooden effect flooring, stairs to first floor and access to downstairs shower room and dining room.
Lounge With front facing bay window, feature fireplace (decorative only), radiator, cornice, TV aerial, wooden effect flooring.
Shower Room Low level w.c. sink basin, fully tiled shower cubicle with hand held shower head, extractor fan and downlight. Radiator, part tiled walls, tiled flooring.
Dining Room Feature fireplace, rear facing UPVC double glazed window overlooking the garden, radiator, wooden effect flooring.
Kitchen Fitted with a range of base units with working surfaces over, matching wall units, glass display cabinet, inset sink with mixer taps, space and plumbing for dishwasher, electric hob with extractor over, electric oven, tiled floor, part tiled walls, rear facing window, side door to garden.
First Floor
Bedroom 1 With front facing window, radiator, feature fireplace, fitted carpet.
Bedroom 2 With rear facing window, radiator, feature fireplace, fitted carpet.
Bedroom 3 Rear facing window, radiator, fitted carpet.
Bathroom White suite comprising panelled bath with shower, pedestal basin, panelled walls, wood effect vinyl floor, front facing, frosted UPVC double glazed window.
Outside The front of the property is accessed down path leading to the front door, shingled for ease of maintenance and enclosed by a low brick wall.
The rear garden is paved patio area, please discuss the garden set up with agent.
Services All mains services are available.
Local Authority/Council Tax North Norfolk District Council, Holt Road, Cromer, Norfolk, NR27 9EN
Tel: 01263 513811
Tax Band: B
EPC Rating The Energy Rating for this property is D. A full Energy Performance Certificate is available on request.
Available NOW.
Tenure Assured shorthold tenancy for an initial period of 12 months with a view to continuing thereafter on a monthly basis.
Agents Note One weeks rent will be taken as a holding deposit, £276.92. This is to reserve a property. Please Note: This will be withheld if any relevant person (including guarantor(s)) withdraw from the tenancy, fail a right to rent check, provide materially significant false or misleading information, or fail to sign their tenancy agreement (and/or Deed of Guarantee) within 15 calendar days (or any other deadline for Agreement as mutually agreed in writing). The deposit for this property will be £1,269.23. Tenants are reminded that they are responsible for arranging their own contents insurance. The tenancy is exclusive of all other outgoings, therefore tenants must pay all bills incurred throughout the tenancy period.
We Are Here To Help If your interest in this property is dependent on anything about the property or its surroundings which are not referred to in these lettings particulars, please contact us before viewing and we will do our best to answer any questions you may have.
Important information
This is not a Shared Ownership Property
Property Ref: 57822_101301038938
Similar Properties
3 Bedroom Terraced House | £1,300pcm
Three-bedroom mid terrace house, modern throughout, furniture option and pet friendly.
3 Bedroom Terraced House | £1,300pcm
An attractive three/four bedroom terraced house, situated within walking distance of Norwich City Centre.
2 Bedroom Apartment | £1,200pcm
Part-furnished two bedroom apartment in the city centre with outside terrace.
2 Bedroom Apartment | £1,600pcm
Spacious, premium two bedroom City Centre apartment with allocated gated parking and lift access.
3 Bedroom Townhouse | £1,650pcm
Three bedroom, fully furnished townhouse with quality fittings throughout strictly on a 6-month tenancy.
1 Bedroom Apartment | Guide Price £145,000
A character converted apartment situated in a keynote hospital conversion by Charles Church, with its own private entran...

Watsons (Norwich)
Meridian Business Park, Norwich, Norfolk, NR7 0TA
How much is your home worth?
Use our short form to request a valuation of your property.
Request a Valuation
