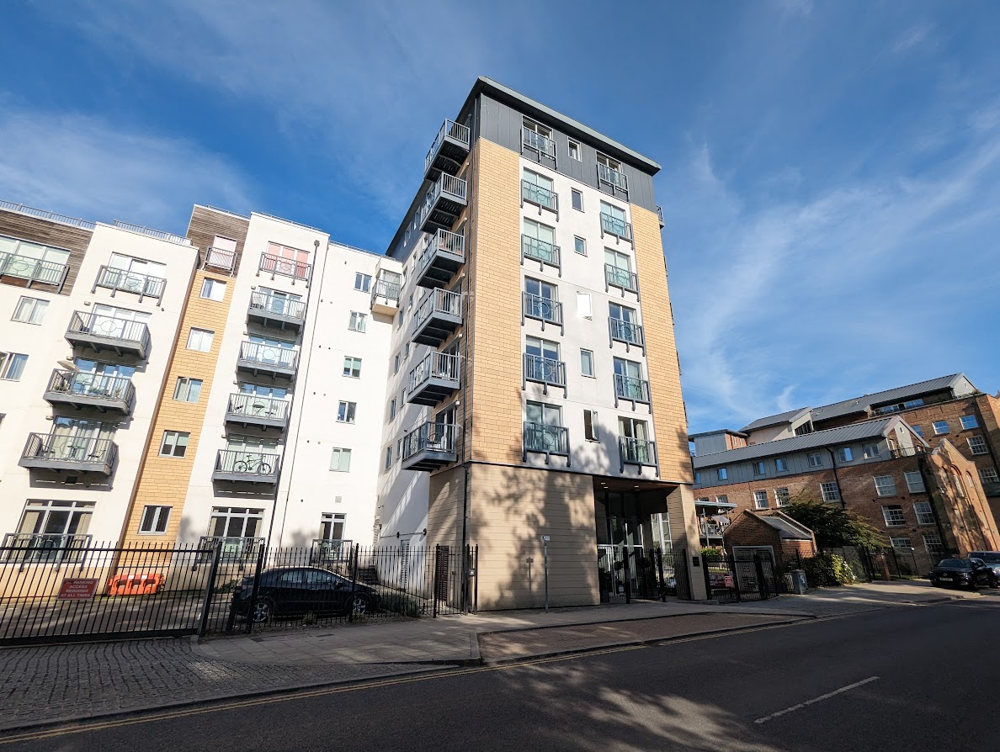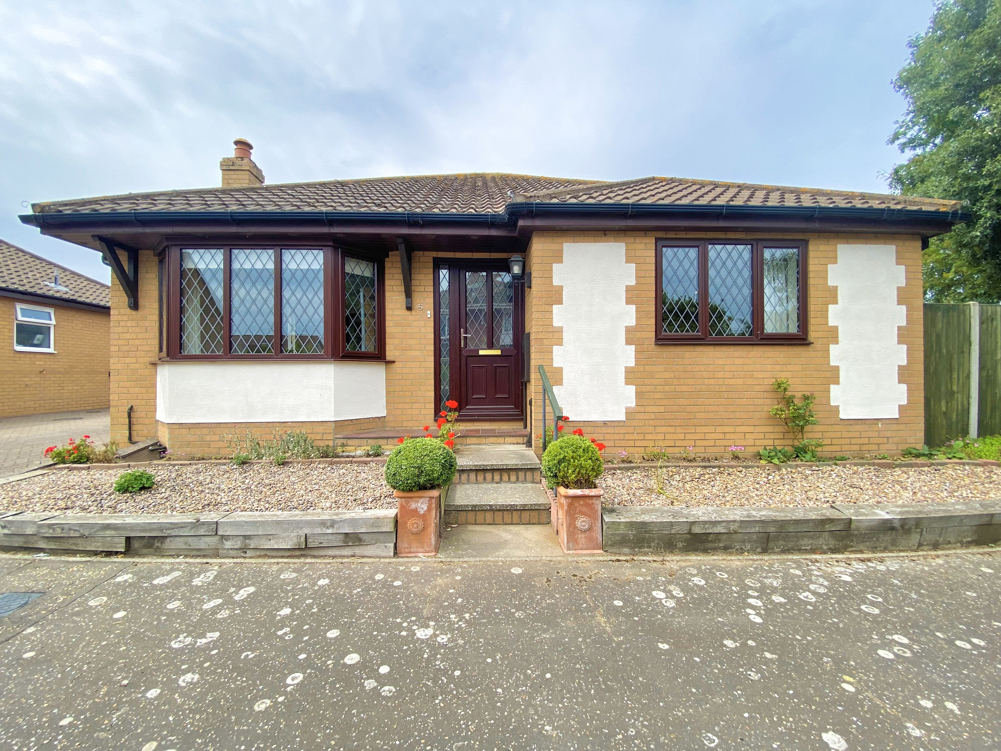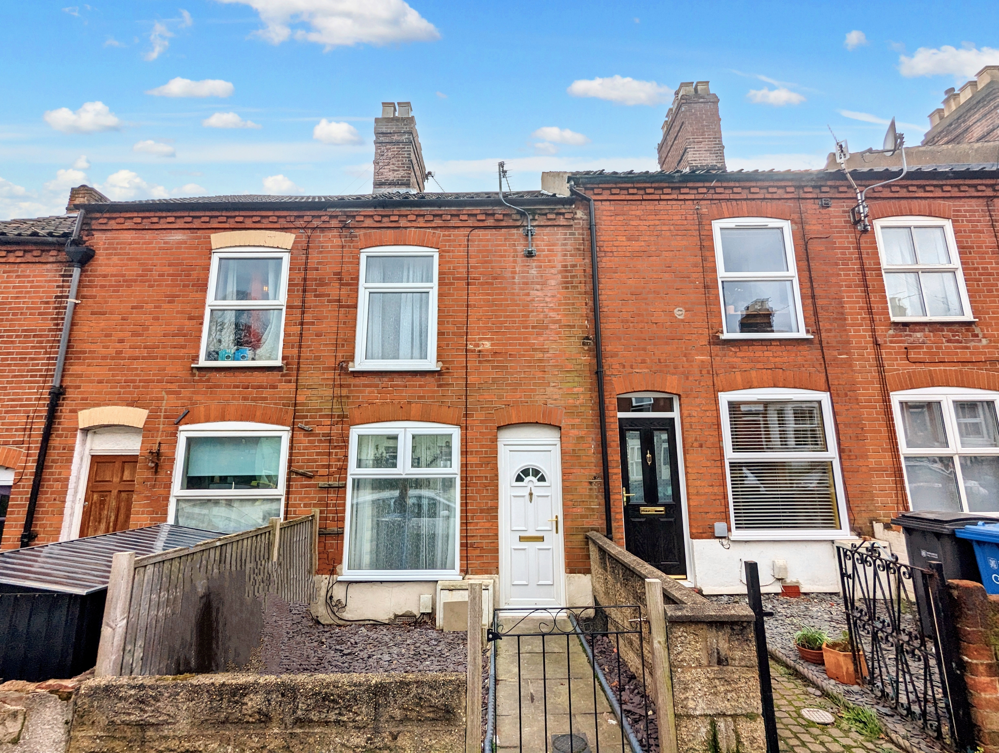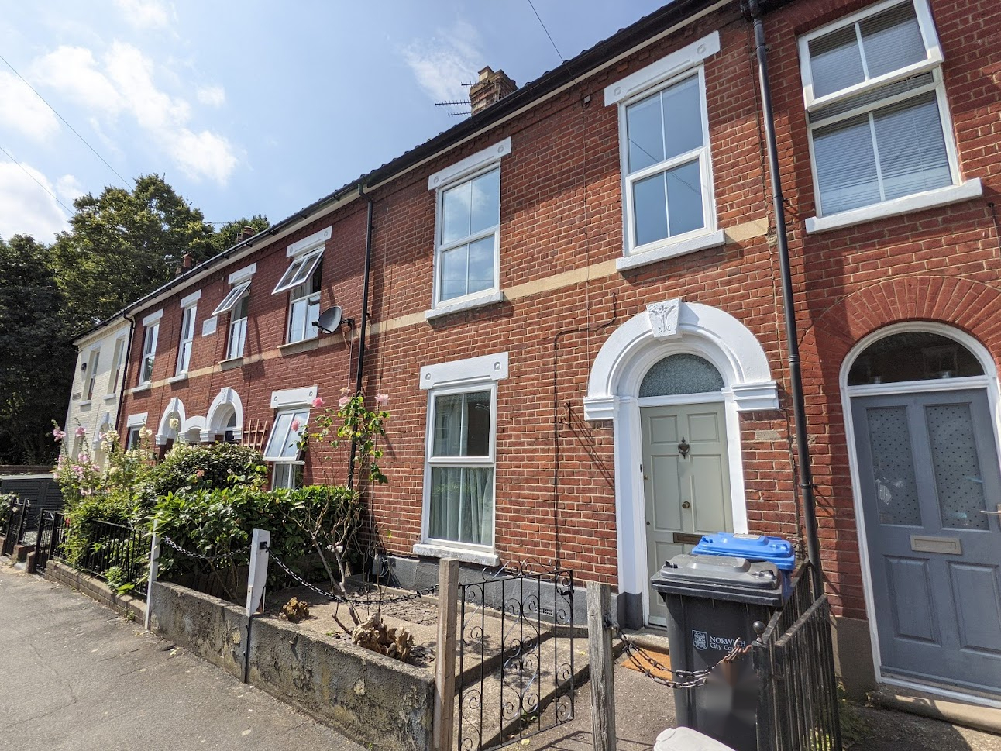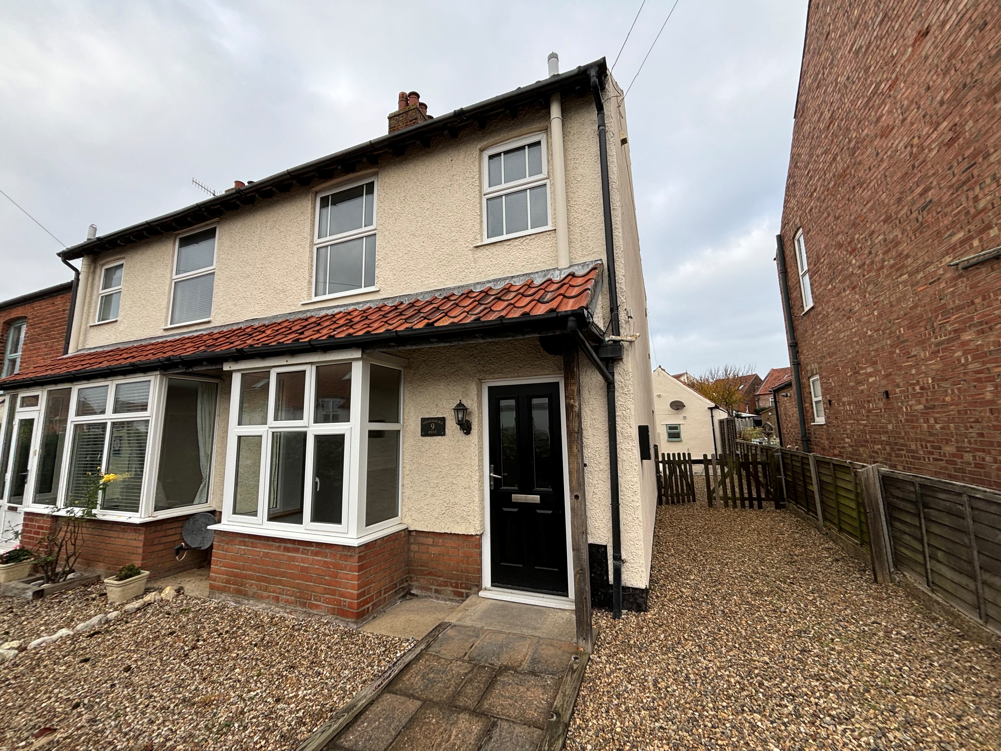- Entrance lobby
- Open Plan Kitchen Diner
- Gas Central Heating
- Modern Bathroom
- Utilities Room
- Ample Storage
- En-Suite
- Close To Town
- 3 Bedroom/ Home Office
- Moments Walk To Sea Front
3 Bedroom Apartment for rent in Sheringham
Location Sheringham is a delightful small town in an area of outstanding natural beauty on the north Norfolk coast, nestling between the sea and Pretty Corner woods. The town is popular for both holiday and retirement and the centre has an excellent range of independent shops and supermarkets whilst other amenities include bus and rail services to the bustling city of Norwich and the nearby towns of Holt and Cromer. There is a modern health centre, dentist, theatre and library together with the Reef Leisure Centre and a magnificent 18 hole cliff-top golf course.
Education is well catered for with state schools for all ages in the town and a choice of independent schools within a few miles. There are also some excellent coastal and woodland walks in the vicinity. Sheringham beach enjoys a blue flag status and has a wide promenade running the length of the town. Sheringham also hosts several events throughout the year including the Viking Festival, Crab and Lobster Festivals, Coast Air Festival, Carnival and 1940's Weekend.
Description This apartment is situated on the second floor of a converted Victorian town house, and is conveniently located within a short stroll of the beach and Sheringham town centre and all its amenities, including the railway station. The property was refurbished by the previous owner to provide a contemporary interior. The rooms are spacious and comprise an entrance hall, open plan kitchen/family room, utility room, principal bedroom with en-suite bathroom, two further bedrooms and a family shower room. There is off road parking accessed via Sadlers Lane at the rear of the building together with an enclosed garden.
The accommodation comprises:-
Communal entrance door with secure entry to:-
Communal Entrance Hall Carpeted staircase to the second floor, entrance door to:-
Hallway (Rear Aspect) Intercom entry telephone, built-in cloaks cupboard with hanging rail and shelf, most attractive oak effect laminated flooring.
Kitchen/Dining Room (Side Aspect) Most attractively fitted and comprising deep white butler style sink with mixer tap and cupboard under, range of base cupboard and drawer units with work surfaces over, integrated NEFF dishwasher, inset 4 ring Bosch electric hob and built-under Bosch electric oven, integrated bin, attractive island unit with breakfast bar and including central cupboard with integrated fridge and freezer, part tiled walls, matching wall cupboards and integrated extractor, part glazed door leading to a rear staircase, ceramic tiled floor, inset ceiling downlights, open plan to:-
Laundry Fitted pine work surface with timber panelled and colour washed splash back with plumbing under for automatic washing machine and space for freezer, fitted pine shelving, fitted cupboard housing the Ideal gas fired combination boiler which serves the central heating and domestic hot water, ceramic tiled floor.
Sitting Room (Side and Rear Aspect) TV and telephone points, attractive oak effect laminated flooring.
Shower Room (Side Aspect) With a white suite comprising of glass corner shower cubicle with rainwater shower, hand held shower head and glass shelving, low w.c. with concealed cistern and feature white oval hand basin on hardwood stand with pop up waste and mixer tap, ladder radiator, extensively tiled walls, extractor fan, shaver point and inset ceiling downlighters, ceramic tiled floor.
Principal Bedroom (Front Aspect) To include fitted treble wardrobe with hanging rails, shelving and storage cupboards over, feature fireplace with timber surround and cast iron effect inset with tiled splays, two radiators, tv point and carpet, views to Beeston Bump and glimpses of the sea, door to:-
En-Suite Bathroom (Front Aspect) With white suite comprising of claw foot slipper bath with tap stand and hand held shower head, low level w.c. and feature oval twin hand basins with pop up waste, waterfall taps standing on a hardwood top with shelf, fully tiled shower cubicle with rainwater shower and hand held shower head, extractor fan and downlight. Feature radiator, part tiled walls, two wall lights, shaver point, inset ceiling downlights and ceramic tiled floor.
Bedroom 2 (Rear Aspect) (L Shaped Room) To include built-in wardrobe and cupboard with hanging rails, shelving and automated lighting, feature cast iron fireplace, carpeting, TV point and picture rail.
Bedroom 3 (Front Aspect) Fitted double wardrobe with hanging rails, shelving, automated lighting and cupboard over, radiator, TV point and carpet. Views to Beeston Bump and glimpses of the sea.
Outside To the rear of the property, approached by Sadlers Lane off the Cromer Road, there is gravel parking for one vehicle plus a fenced garden.
Services All mains services are available.
Local Authority/Council Tax North Norfolk District Council, Holt Road, Cromer, Norfolk, NR27 9EN
Tel: 01263 513811
Tax Band: A
EPC Rating The Energy Rating for this property is D. A full Energy Performance Certificate available on request.
Available Start of December.
Tenure Assured shorthold tenancy for an initial period of 12 months with a view to continuing thereafter on a monthly basis.
Agents Note One weeks rent will be taken as a holding deposit, £276.92. This is to reserve a property. Please Note: This will be withheld if any relevant person (including guarantor(s)) withdraw from the tenancy, fail a right to rent check, provide materially significant false or misleading information, or fail to sign their tenancy agreement (and/or Deed of Guarantee) within 15 calendar days (or any other deadline for Agreement as mutually agreed in writing).
The deposit for this property will be £1,384.61. Tenants are reminded that they are responsible for arranging their own contents insurance. The tenancy is exclusive of all other outgoings, therefore tenants must pay all bills incurred throughout the tenancy period.
We Are Here To Help If your interest in this property is dependent on anything about the property or its surroundings which are not referred to in these sales particulars, please contact us before viewing and we will do our best to answer any questions you may have.
Important information
This is not a Shared Ownership Property
Property Ref: 57822_101301038872
Similar Properties
2 Bedroom Apartment | £1,200pcm
Part-furnished two bedroom apartment in the city centre with outside terrace.
3 Bedroom Detached Bungalow | £1,150pcm
A well presented three bedroom detached bungalow with rear garden and garage.
2 Bedroom Terraced House | £1,000pcm
Two bedroom mid terrace property within walking distance of Norwich City centre with cathedral views.
3 Bedroom Terraced House | £1,300pcm
An attractive three/four bedroom terraced house, situated within walking distance of Norwich City Centre.
3 Bedroom Terraced House | £1,300pcm
Three-bedroom mid terrace house, modern throughout, furniture option and pet friendly.
3 Bedroom Semi-Detached House | £1,300pcm
A beautifully presented, Victorian end terrace house walking distance to the town centre. WATER, GAS & ELECTRIC INCLUDED...

Watsons (Norwich)
Meridian Business Park, Norwich, Norfolk, NR7 0TA
How much is your home worth?
Use our short form to request a valuation of your property.
Request a Valuation







