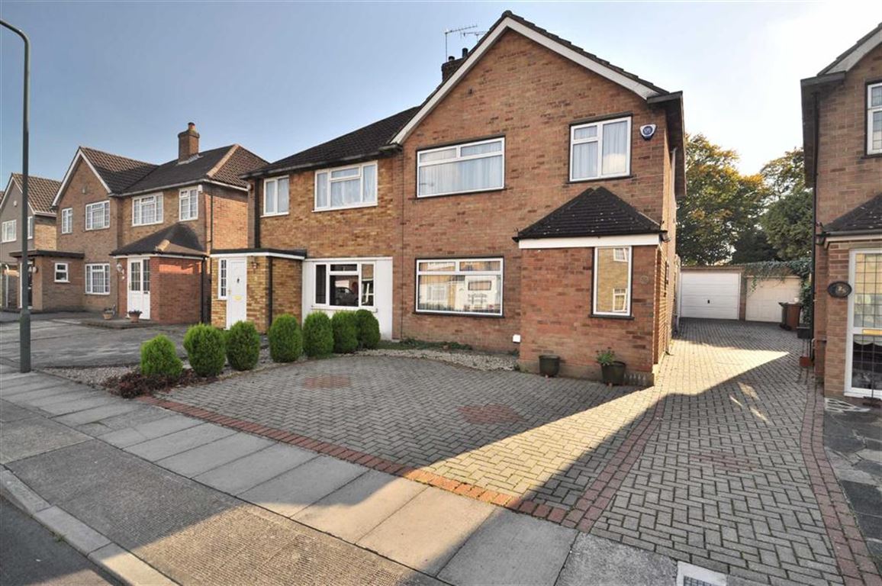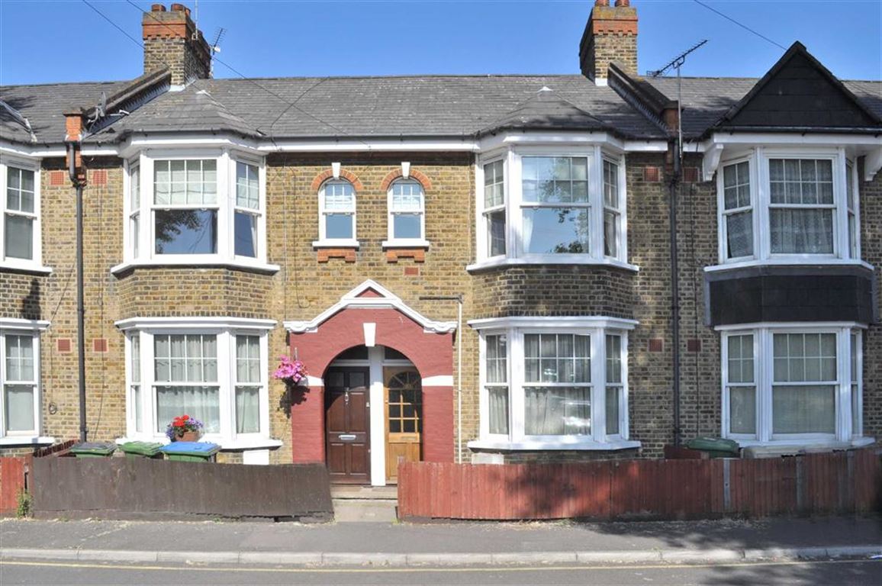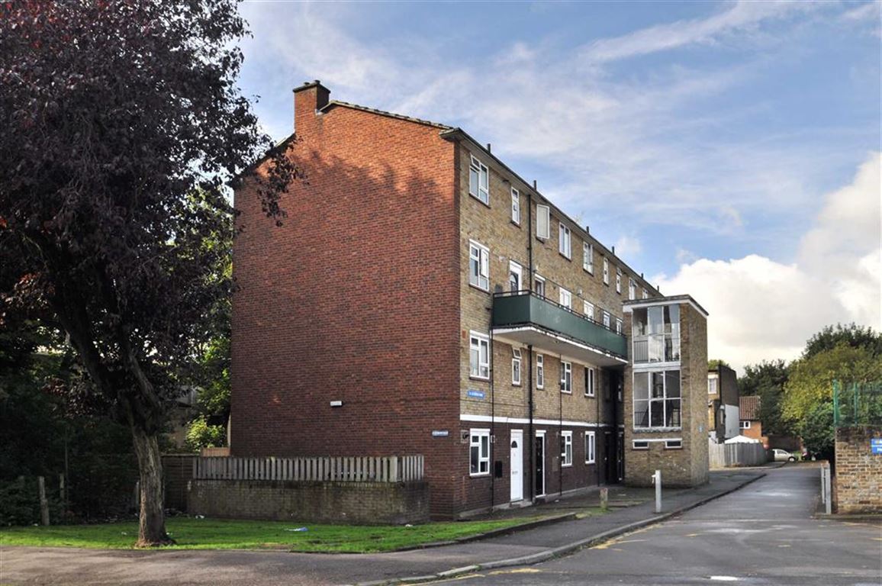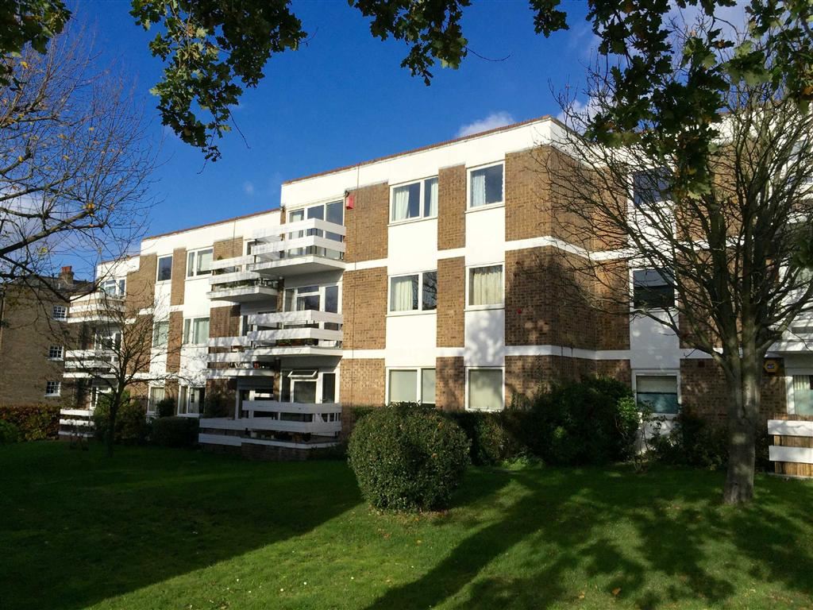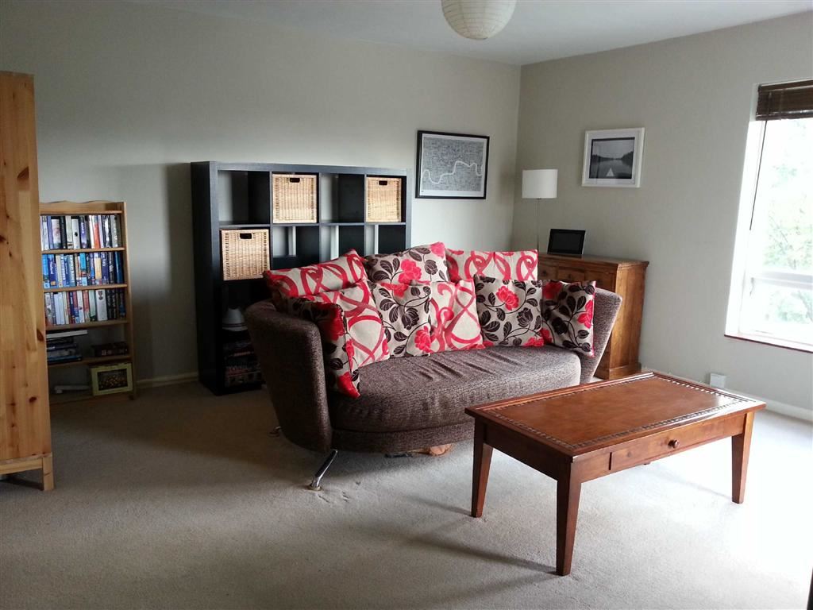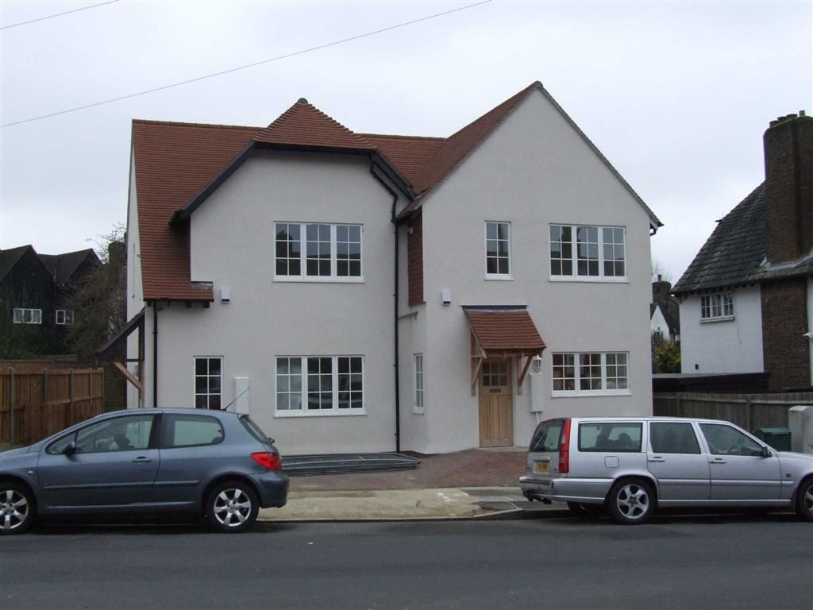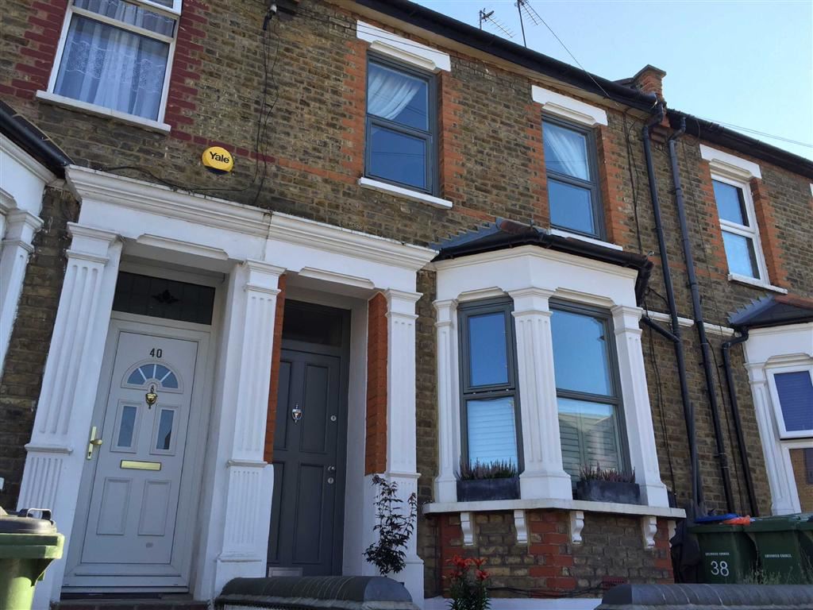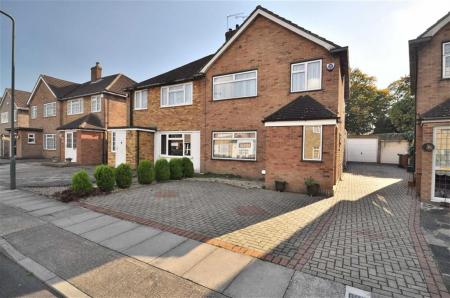- 3 bed semi-detached
- Single garage
- Available now.
- EPC rating: D
3 Bedroom Semi-Detached House for rent in Sidcup
3 bedroom semi-detached house offered to let unfurnished and is available straight away. The house has been extended on the ground floor so there is plenty of living space plus a downstairs cloakroom.
The master bedroom has plenty of storage provided by the fitted wardrobes. The second bedroom also has fitted wardrobes and the single third bedroom has a built in storage cupboard.
There is a a good size southerly aspect garden. Single garage accessed via the shared drive with additional off street parking to the front.
Sidcup station is just over a mile away, with buses available at the end of Upperton Road taking you down to the train station. The High Street is only half a mile with Morrisons supermarket on the way. If you are driving, the A20 is on your doorstep giving you access to the motorway network. Council tax Band E. EPC Rating D
Hall -
Lounge 18'7" X 14'5" -
Dining Room - 19'9" x 10'1" (6.02m x 3.07m) -
Kitchen - 20'0" x 8'11" (6.10m x 2.72m) -
Cloakroom -
Bedroom 1 - 14'7" x 11'1" (4.45m x 3.38m) -
Bedroom 2 - 12'3" x 9'7" (3.73m x 2.92m) -
Bedroom 3 - 11'6" x 7'3" (3.51m x 2.21m) -
Bathroom -
Garage - 16'9" x 8'3" (5.11m x 2.51m) -
Garden - 131'7" x 29' 7" (40.11m x 8.84m 0.18m) -
Directions - From Sidcup Station head south along Station Rd to the traffic lights at the High Street. Go straight across and then take the third on the right into Upperton Road. Turn left at top and continue along the road, it will bear round to the right and the house is then on the left.
Every effort has been made to ensure the accuracy of these details however they form no part of any contract and are issued without any responsibility on the part of the agents or vendor. Photographs may have been taken using a wide angle lens. Unless specifically stated, not everything featured in the photographs is included in the sale but may be available during negotiations. Floor plans are not to scale. All measurements, walls, doors, windows, fittings and appliances, their sizes and locations are shown conventionally and are approximate only. Any reference to alterations, extensions or a particular use of the property is not a statement that planning, building regulations or other relevant consents have been obtained. We are not planning experts and we have not carried out a building survey of the property nor have we tested any services, systems or appliances at the property. We strongly recommend that all the information and in particular any information on which a purchase might be dependent is independently verified and independent enquires made both by yourselves on inspection or otherwise and by your independent Surveyor and Legal Advisor.
jdm recommends you take Independent Mortgage Advice prior to making a purchasing decision. If you require assistance with your mortgage please contact your local jdm branch. Your home may be repossessed if you do not keep up your repayments on your mortgage.
Property Ref: 26013_25871395
Similar Properties
Atlas Gardens, Charlton Riverside, London
2 Bedroom Flat | £1,400pcm
Spacious and well-presented first floor flat in the popular Charlton Riverside area. If a convenient location for publi...
2 Bedroom Flat | £1,400pcm
Check out this absolute gem! Split over two floors and freshly redecorated is this two double bedroom apartment in a sou...
2 Bedroom Flat | £1,400pcm
2 bedroom unfurnished second floor flat in a fantastic location on the edge of the Heath. Blackheath Village is a walk a...
2 Bedroom Flat | £1,550pcm
Key Features: Two Double Bedrooms Modern Kitchen with Integrated Appliances Minutes walk from Blackheath train stat...
3 Bedroom Semi-Detached House | £1,550pcm
The wait is over! This newly constructed three bedroom semi detached house is now available to let. Designed to blend in...
Rathmore Road, Charlton, London
3 Bedroom Terraced House | £1,950pcm
Available now offered FULLY FURNISHED but flexible, take a look at this absolute gem! jdm are extremely excited to offe...
How much is your home worth?
Use our short form to request a valuation of your property.
Request a Valuation

