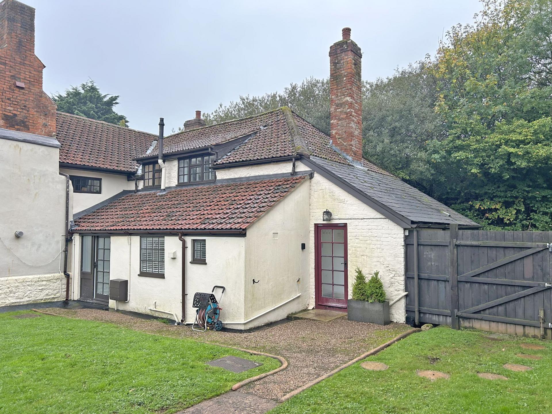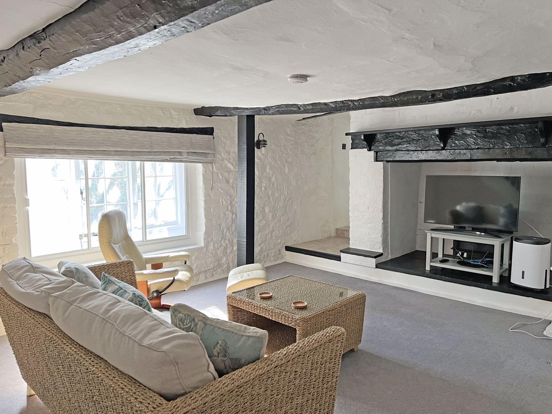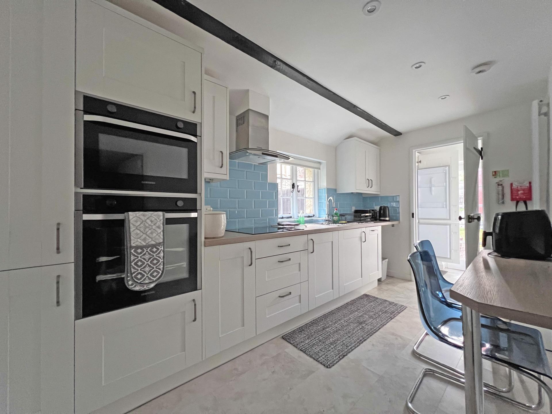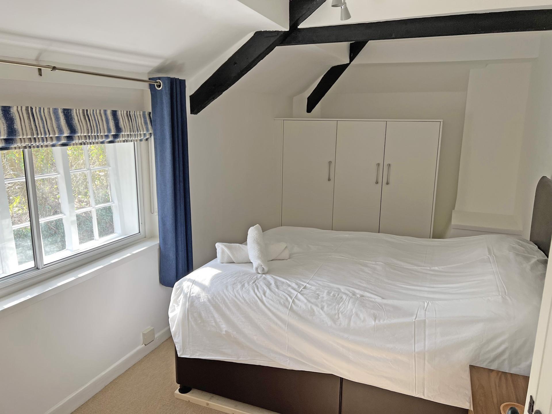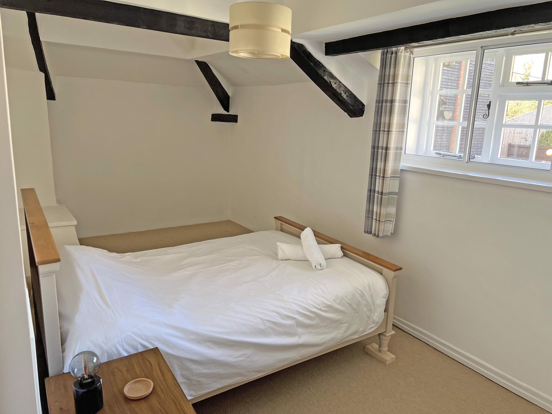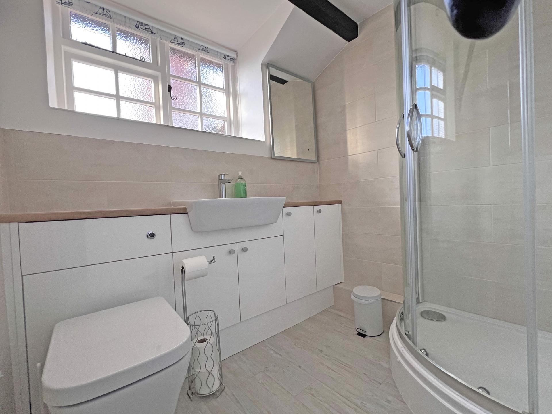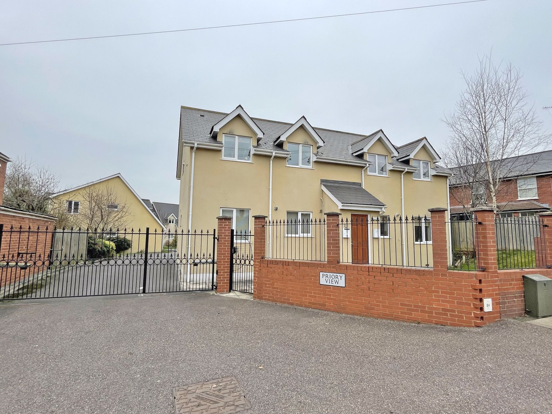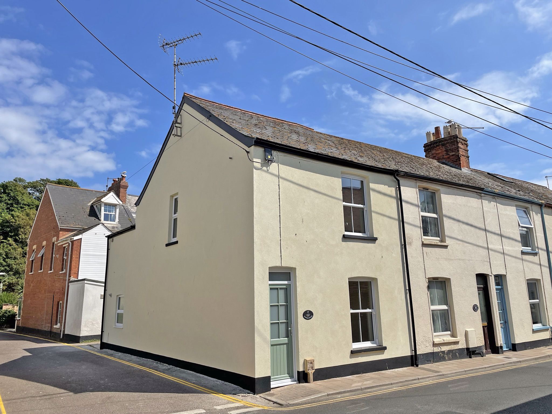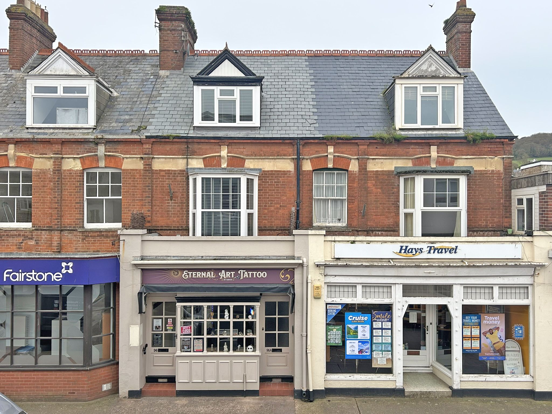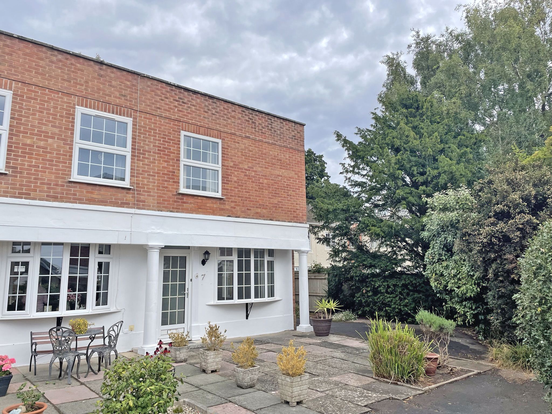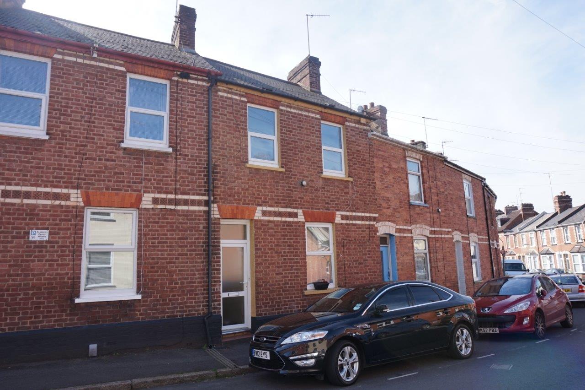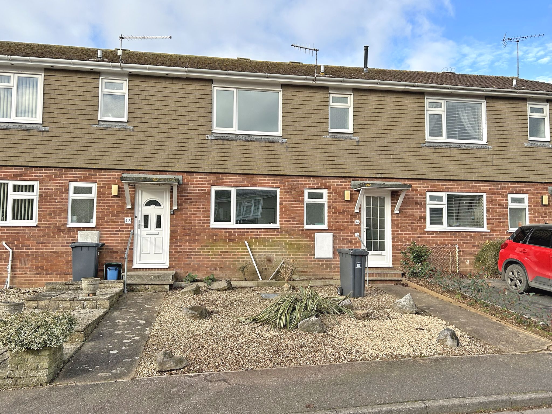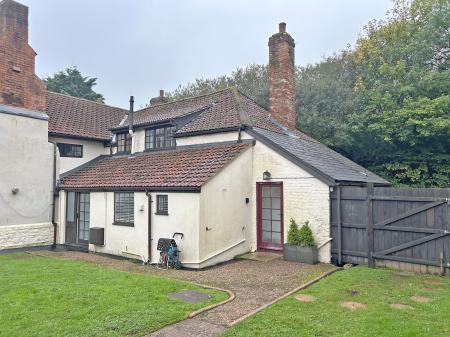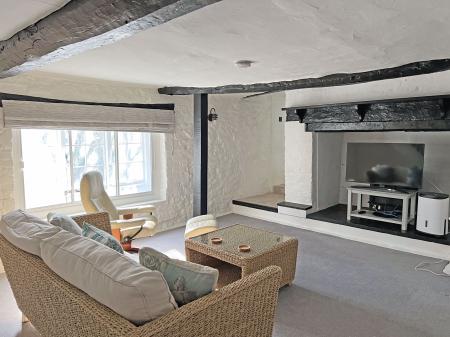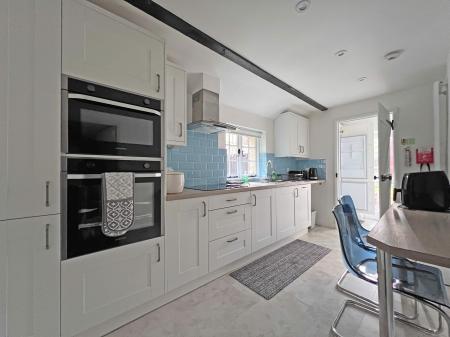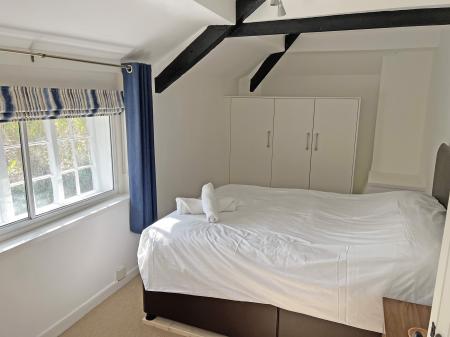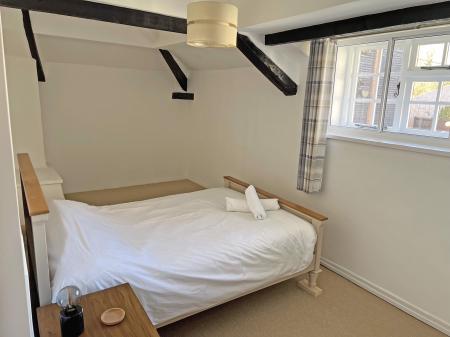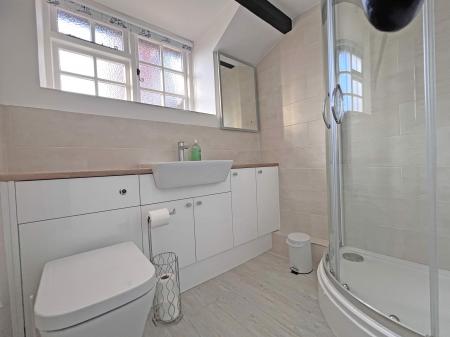2 Bedroom End of Terrace House for rent in Sidmouth
A charming two bedroom character cottage annexe with off road parking. To let unfurnished.
SUMMARY
This charming two bedroom semi detached annexe is presented unfurnished and is decorated to a neutral colour scheme internally. The property has many character features and provides well proportioned accommodation and gas fired central heating.
Located on the outskirts of Sidmouth, the property features a spacious sitting room with inglenook fireplace with electric fire, a modern kitchen/breakfast room, two double bedrooms and a modern shower room. The cottage provides parking for two vehicles and is presented unfurnished.
The accommodation with approximate dimensions comprises:
From the rear of the property, a single glazed front door leads to:
ENTRANCE LOBBY
Coat hooks. Tile effect flooring. Built in cupboard. Integrated fridge/freezer.
KITCHEN
4.12m (13’06) x 2.12m (6’11) A single glazed window to rear aspect. Modern attractively fitted kitchen comprising a range of floor standing and wall mounted cupboards finished in a cream colour, shaker style with co-ordinating wood effect worksurfaces. Pale blue subway tiled splash backs. Electric induction hob with cooker hood over. Built in electric single oven and microwave oven. Integrated slimline dishwasher. Space for a freestanding washing machine or washer/dryer. Ceiling downlights. Radiator. Tile effect floor covering. Breakfast bar with two chairs.
Door and two steps down to:
SITTING ROOM
5.7m (18’08) x 5.05m (16’07). Feature inglenook fireplace with freestanding electric fire. Exposed ceiling beams and structurally supporting timbers. Single glazed window to Bulverton Road with secondary glazing. Roman blind. TV point. Radiator. Wall lights. Carpet flooring. Fuse board and electricity sub meter. Central heating room stat. Honeywell hot water and central heating controls.
Staircase to FIRST FLOOR. Carpet and bannisters.
FIRST FLOOR LANDING
Carpet. Built in cupboard containing pressurised hot water cylinder.
BEDROOM ONE
4.85m (15’11) x 2.52m (8’03) Single glazed window to Bulverton Road. Secondary glazing. Roman blind. Curtains. Radiator. Carpet flooring. Built in wardrobes. Double bed.
BEDROOM TWO
4.78m (15’08) x 2.45m (8’) Single glazed window to the rear aspect with secondary glazing. Curtains. Carpet flooring. Radiator.
SHOWER ROOM
Obscure single glazed window to the rear aspect with roller blind. Modern white suite comprising back to wall furniture, WC and concealed cistern. Wash Basin with vanity cupboard. LED mirror. Off set Quadrant shower cubicle with Aqualisa shower. Riser rail and shower rose. Part tiled cream walls. Wood effect flooring. Heated towel rail. Ceiling downlights. Extractor.
OUTSIDE AND GARDEN
All gardens and grounds are for the private use of the main house, however there is an external washing line for the sole use of the annexe and off road parking for two cars.
OUTGOINGS
We are advised by East Devon District Council that the council tax band is B.
EPC: D - 68
SERVICES:
Gas, electric and mains water and are connected to the main house, however the electricity and gas are individually sub metered and although the annexe shares the central heating system, it has independent controls and is sub metered to allow accurate monitoring of consumption. The water costs are calculated based on the floor area. An amount of £30 per calendar month. The utility costs are payable to the landlord.
REF: DHS02453
TENANCY DETAILS
Rental:
£950.00 per calendar month (payable monthly in advance) Plus utilities and Council Tax.
Deposit:
£1,095.00 (payable before signing the Tenancy Agreement)
Holding deposit: £219.23
Tenancy Type: Assured Shorthold
Term: Long Term (although six months
Tenancy agreement initially)
Available: NOW
Restrictions: No Pets. No Smokers.
We will require two forms of identification, namely a copy of your passport and/or birth certificate and/or driving licence.
Client money protection is provided through Propertymark.
VIEWING
All our existing tenants are told not to allow casual callers to enter the property on the grounds of safety and this includes people carrying our letting particulars, please therefore do not call at a property without an appointment as you will not be allowed to view it. Please contact Harrison-Lavers & Potbury’s for an appointment.
In the event that you request a viewing of a property, we will require certain pieces of personal information from you in order to provide a professional service to you and our client.
We will not share this information with any third party other than our client, without your consent, unless you make an application for a tenancy.
Important information
Property Ref: EAXML10088_12523911
Similar Properties
2 Bedroom Flat | £950pcm
A very well presented two bedroom first floor flat, in a modern gated development with parking space.
2 Bedroom End of Terrace House | £950pcm
TO LET – UNFURNISHED A beautifully presented and completely refurbished, two bedroom end of terrace house, occupying a l...
2 Bedroom Flat | £950pcm
Beautifully presented two-bedroom maisonette located in the town centre with the benefit of a balcony with outlook towar...
2 Bedroom End of Terrace House | £975pcm
Culver Gardens is a development of two bedroom town houses located on Victoria Road. The property occupies a level posit...
2 Bedroom House | £995pcm
A well presented, two bedroom mid-terrace house located in St Leonards, Exeter and within easy reach of access to the ci...
3 Bedroom House | £995pcm
A well proportioned, three bedroom, mid-terrace house, newly decorated throughout with enclosed garden and a single gara...
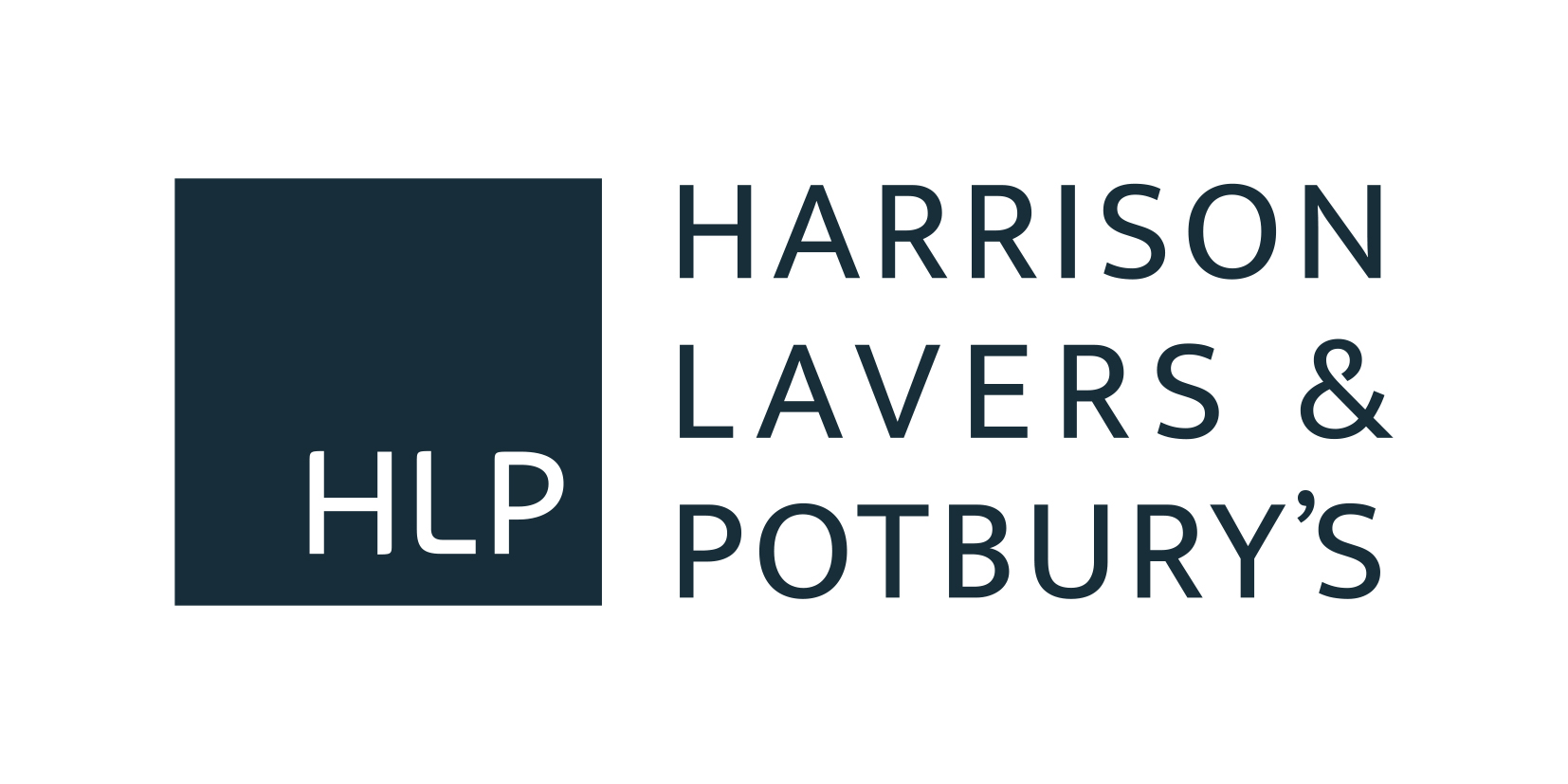
Harrison-Lavers & Potbury\'s (Sidmouth)
High Street, Sidmouth, Devon, EX10 8LD
How much is your home worth?
Use our short form to request a valuation of your property.
Request a Valuation
