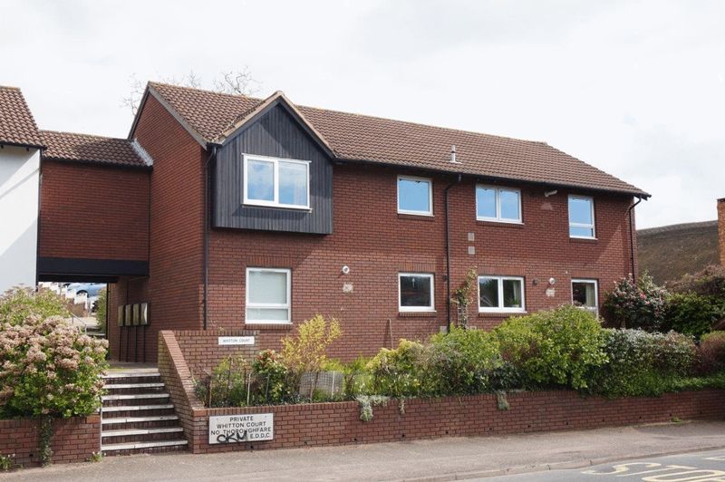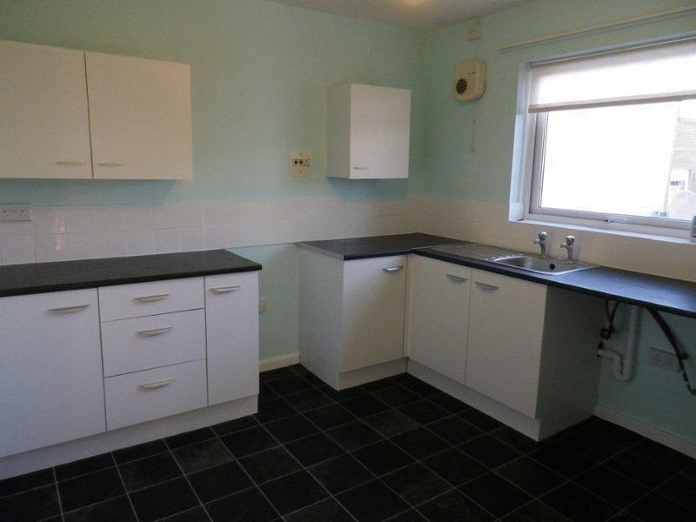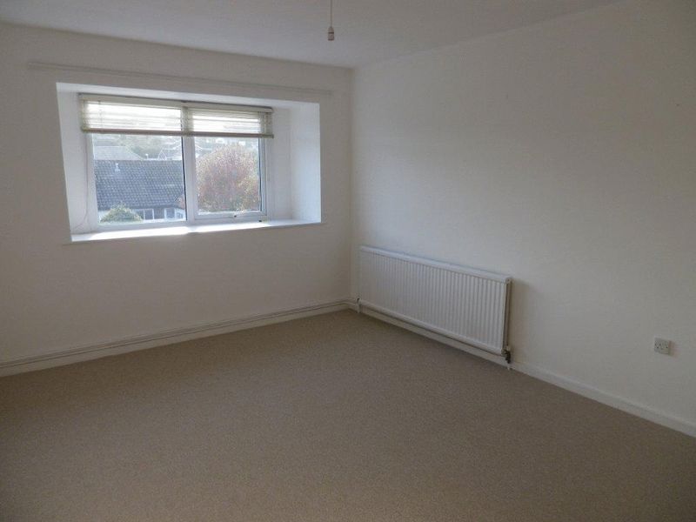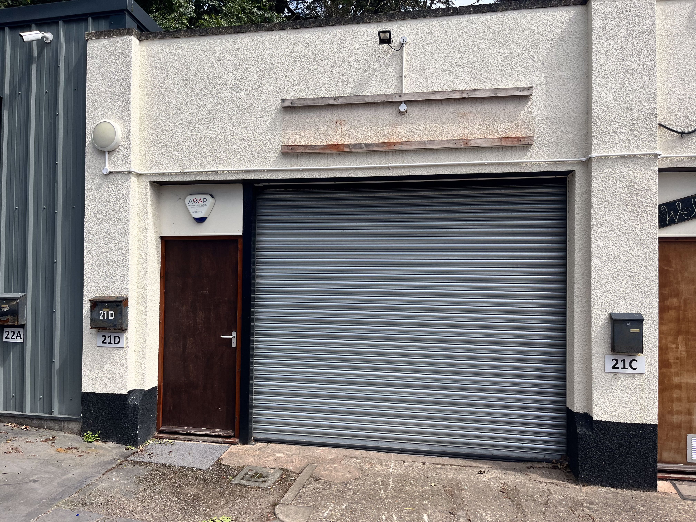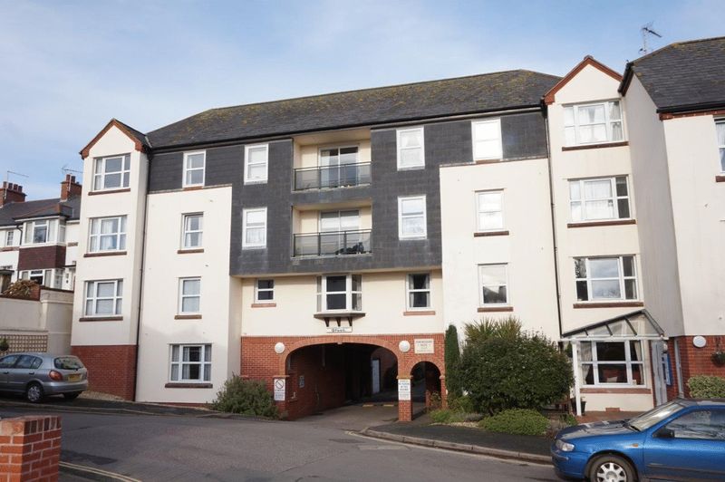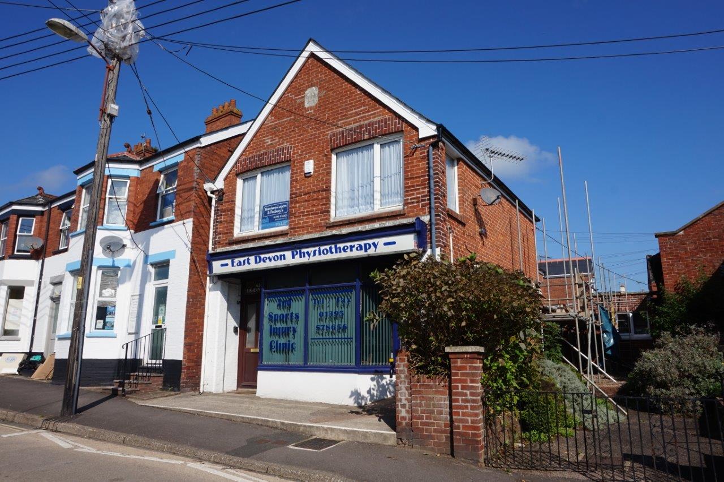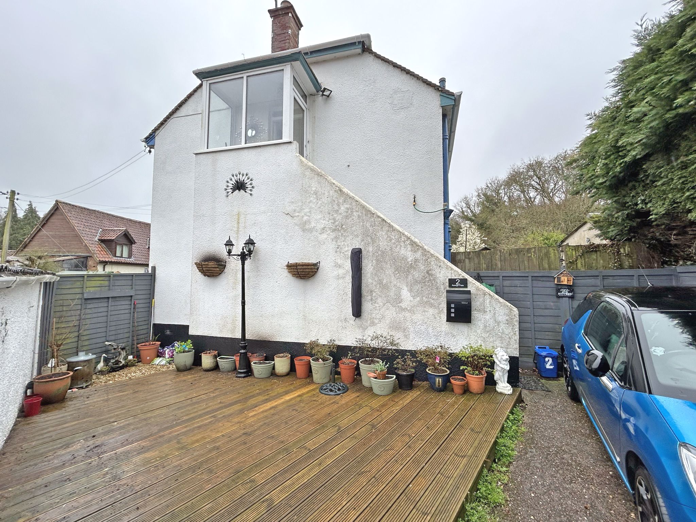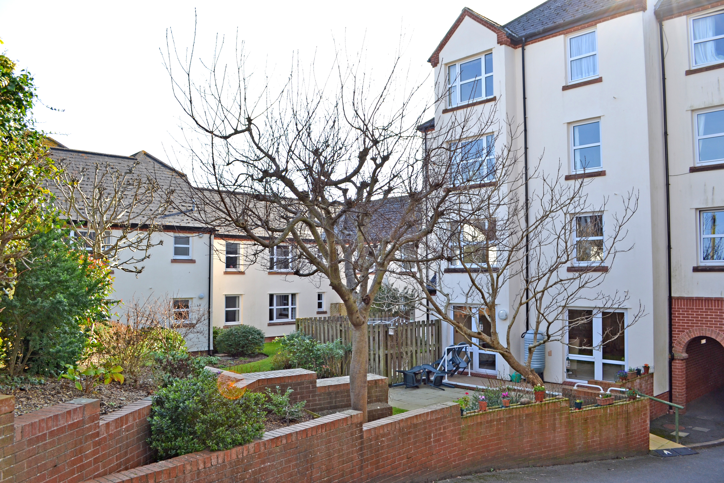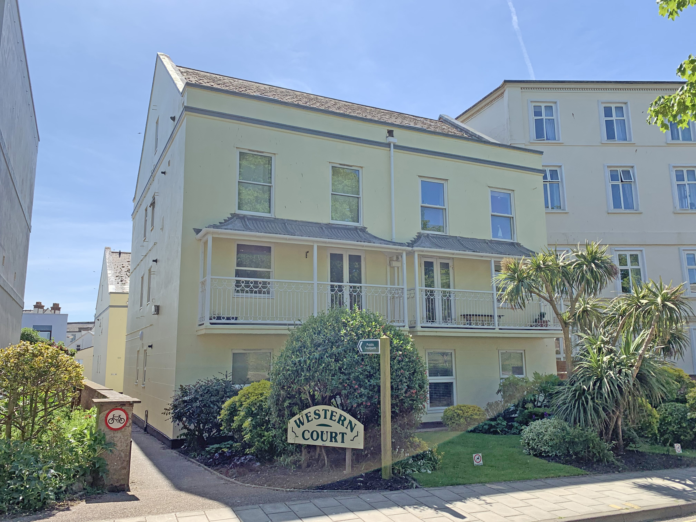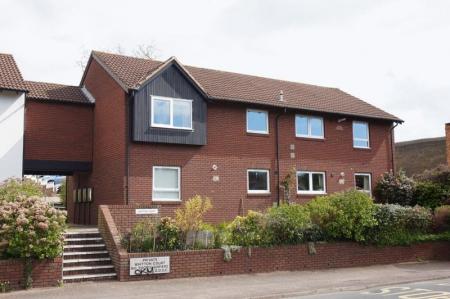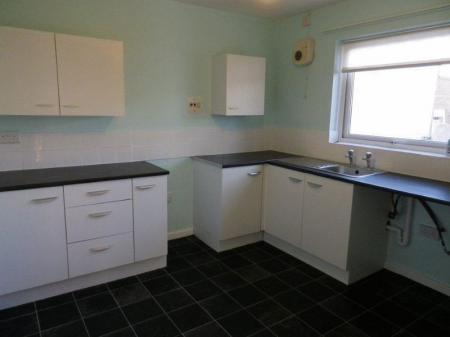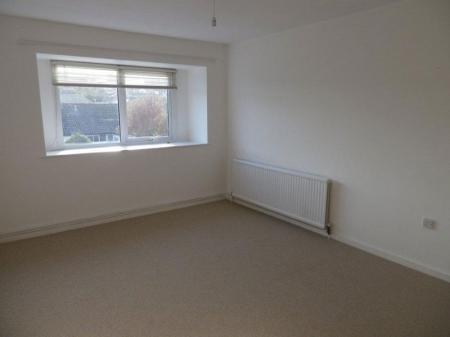2 Bedroom Apartment for rent in Sidmouth
A well presented two bedroom first floor apartment with a pleasant outlook in a westerly direction and parking - To let unfurnished for a period of six months initially, and long term.
Whitton Court is a development of fourteen purpose built flats located on Woolbrook Road. Flat 4 is a two bedroom first floor flat which enjoys a pleasant outlook in a westerly direction. The property is decorated to a neutral colour scheme throughout, has oatmeal coloured carpet floor coverings and lino to the kitchen and bathroom, a white bathroom suite with electric shower and a kitchen. The property has the benefit of gas fired central heating, uPVC double glazed windows and is conveniently situated for local bus services to Sidmouth town centre and Exeter and is within walking distance of shopping facilities at Woolbrook and Waitrose, which is nearby. This development of purpose built flats has a resident's parking area and a communal drying area. Flat 4 has accommodation which comprises an entrance hall, sitting room, kitchen, two double bedrooms, bathroom and study.
The accommodation with approximate dimensions comprises:
The rear parking area is accessed via Stowford Rise and Moorview Close. There is pedestrian access from Woolbrook Road and Flat 4 is located on the first floor of block 1-4.
From the communal entrance hall there is a staircase to the:
FIRST FLOOR
LANDING
Front door to:
FLAT 4
ENTRANCE HALL
Carpet. Radiator. Access to the loft space via loft hatch. Honeywell central heating room stat. Door to airing cupboard with hot water tank and timber shelving. Door to:
STUDY
2.62m (8'07") x 1.46m (4'09") RCD fuse board. Coat hook. Carpet.
SITTING ROOM
4.72m (15'06") x 3.23m (10'07") Large uPVC double glazed window with pleasant views in a westerly direction to Muttersmoor. Radiator. BT point. TV point. Carpet. Venetian blinds. Door to:
KITCHEN
2.99m (9'09") x 2.94m (9'07") uPVC double glazed window overlooking the rear aspect and with roller blind. A fitted kitchen comprising a range of floor standing and wall mounted cupboards with white door and drawer fronts, chrome coloured handles, slate coloured worksurfaces with white tiled splashbacks and stainless steel sink with drainer. Space for freestanding electric cooker. Space and plumbing for washing machine. Space for freestanding fridge/freezer. Wall mounted Ideal Classic gas fired boiler for heating & hot water time control clock. Tile effect lino floor covering. Radiator. Extractor.
From the entrance hall there is a door to the:
BEDROOM ONE
3.58m (11'09") x 2.96m (9'08") uPVC double glazed window with a pleasant outlook in a westerly direction. Pair of matching curtains. Radiator. Oatmeal carpet. BT point.
BEDROOM TWO
2.69m (8'09") x 2.7m (8'10") uPVC double glazed window overlooking the rear aspect. Carpet. Radiator. Door to storage cupboard with fitted timber shelving.
BATHROOM
uPVC double glazed window. Two panes of obscure glass. A white bathroom suite comprising a panelled bath with fully tiled walls over with a combination of white tiling and black mosaic border tiles and Triton electric shower with shower attachment and rail. Shower curtain. Wall mounted wash basin with tiled splashback. Low level WC. Radiator. Towel rail. Tile effect lino floor covering.
OUTSIDE
There is no external space allocated to Flat 4, however there are communal gardens, a residents parking area and an enclosed drying area.
COUNCIL TAX
– We are advised by East Devon District Council that the council tax band for this property is band B.
TENANCY DETAILS
Rental: £600.00 per calendar month (payable monthly in advance)
Deposit: £600.00 (payable before signing the Tenancy Agreement)
Tenancy Type: Assured ShortholdTerm: 6 or 12 months initially and long termAvailable: 25th April 2016 Restrictions: No DSS. No Smokers. No Pets. Children considered at the Landlords discretion.
We will require two forms of identification, namely a copy of your passport and/or birth certificate and/or driving licence.
The tenant is responsible for the payment of electricity, telephone (if applicable), water rates, council tax and for registering with the relevant service providing authorities.
The tenant is responsible for the cost of preparing the Tenancy Agreement and inventory of £160.00 inc.VAT. Upon signing the agreement, the tenant will be required to lodge the deposit. This will be returned at the end of tenancy subject to the property being left in its original condition. There will also be an additional charge of £90.00 per person for taking up references, payable upon rental application.
VIEWING
All our existing tenants are told not to allow casual callers to enter the property on the grounds of safety and this includes people carrying our letting particulars, please therefore do not call at a property without an appointment as you will not be allowed to view it. Please contact Harrison-Lavers & Potbury's for an appointment.
Property Ref: 57406_6629120
Similar Properties
Not Specified | £600
WORKSHOP/STORAGE UNIT A modern single storey unit situated in a secure compound with CCTV.
1 Bedroom Apartment | £600pcm
To let unfurnished for a period of six-twelve months initially, and long term. A very well presented one bedroom second...
2 Bedroom Flat | £600pcm
A well proportioned two bedroom first floor flat located in the centre of the village of Sidford. To let unfurnished.
Exmouth Road, Colaton Raleigh, Sidmouth
1 Bedroom Flat | £615pcm
A well presented one bedroom first floor flat located in the centre of the village of Colaton Raleigh and benefiting fro...
1 Bedroom Flat | £615pcm
A one bedroom first floor flat situated in a popular over 55's development and conveniently situated for local shopping...
Western Court, The Triangle, Sidmouth
1 Bedroom Flat | £615pcm
A one bedroom, first floor apartment on the edge of Sidmouth town centre, with balcony and views towards the cricket gro...
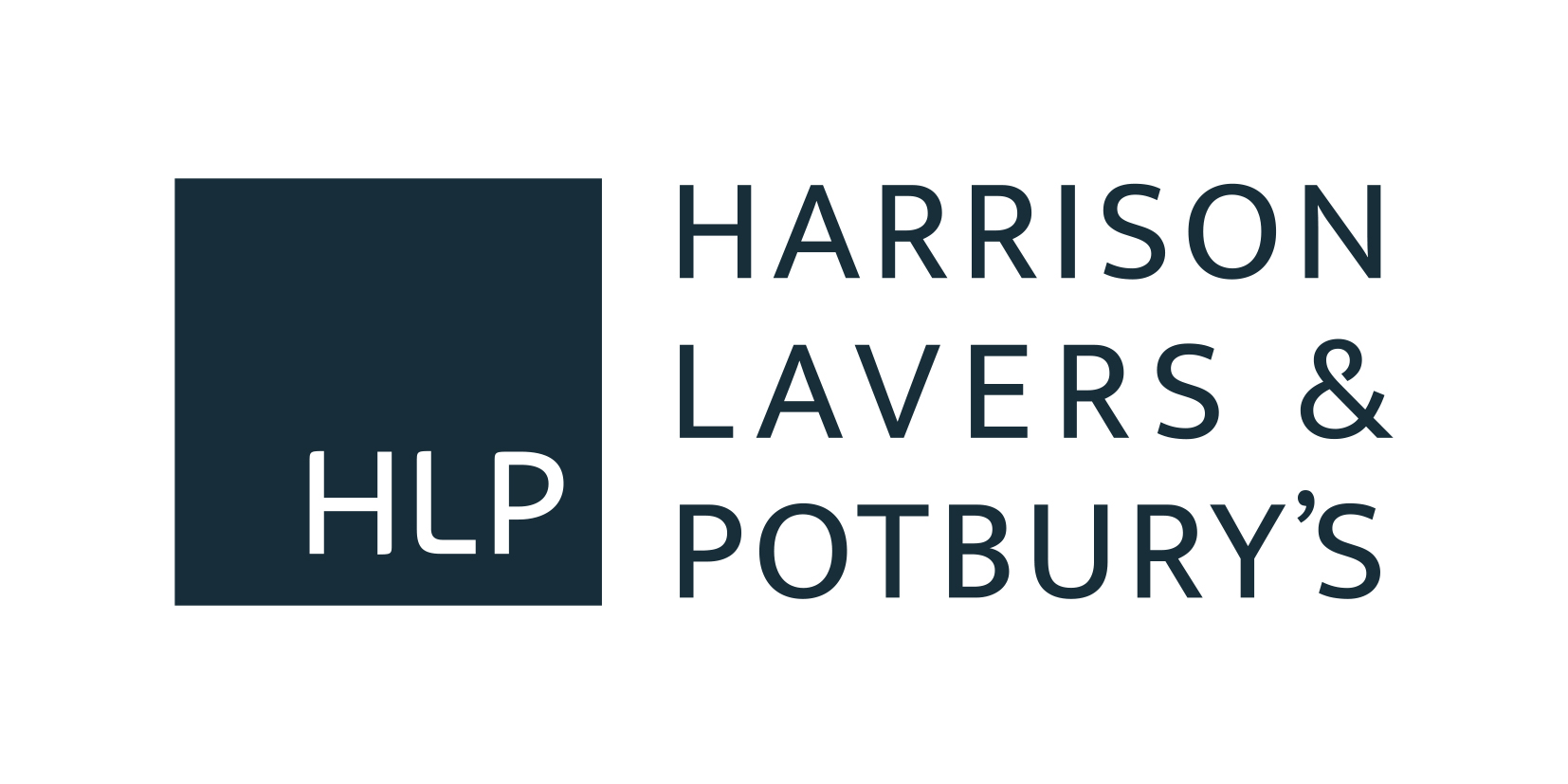
Harrison-Lavers & Potbury\'s (Sidmouth)
High Street, Sidmouth, Devon, EX10 8LD
How much is your home worth?
Use our short form to request a valuation of your property.
Request a Valuation
