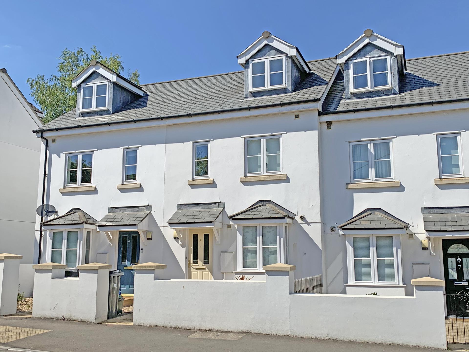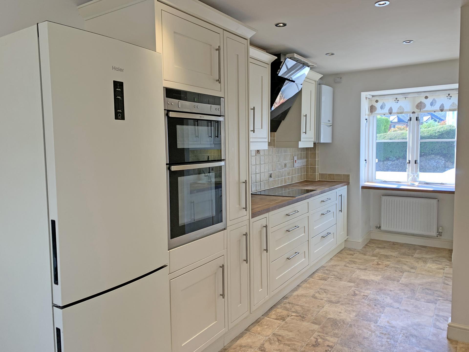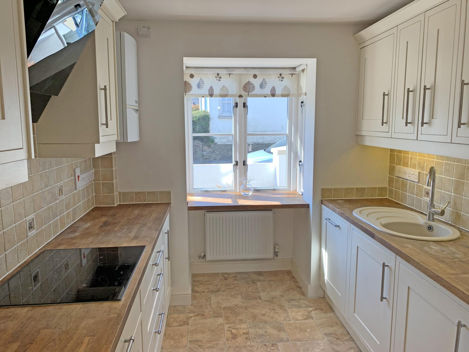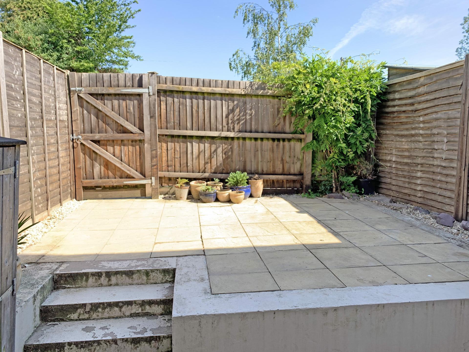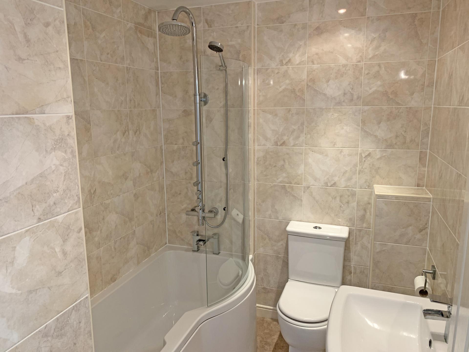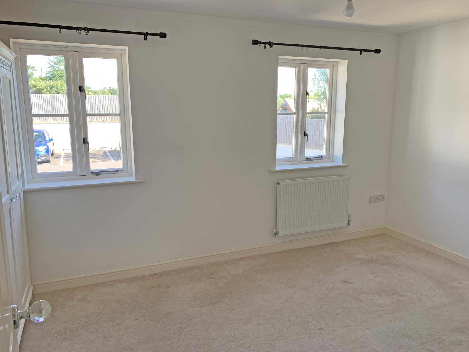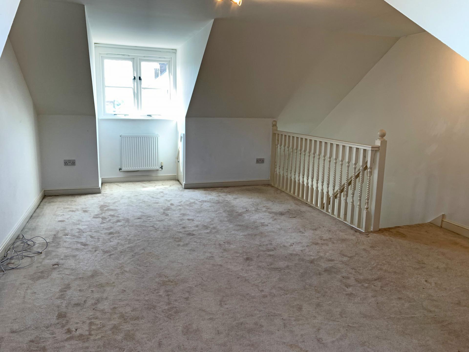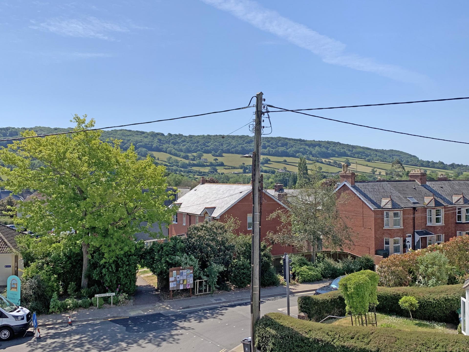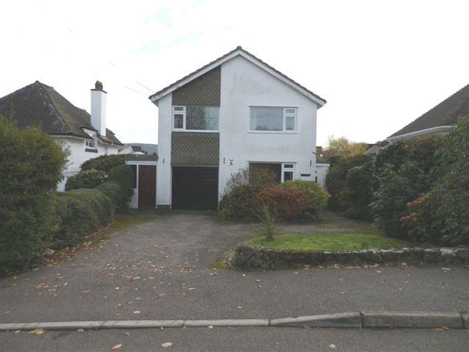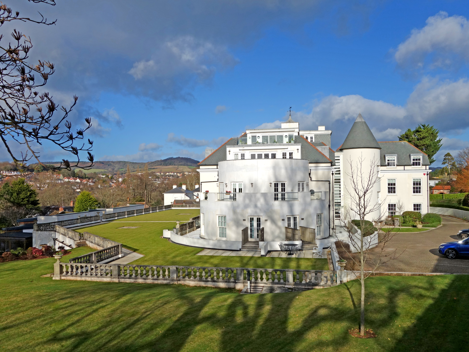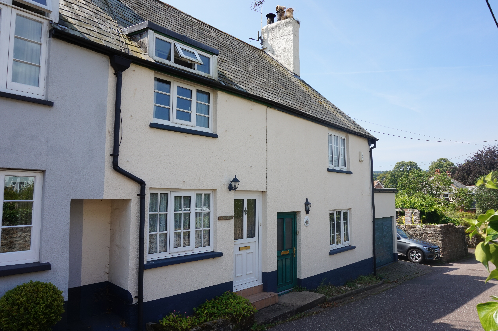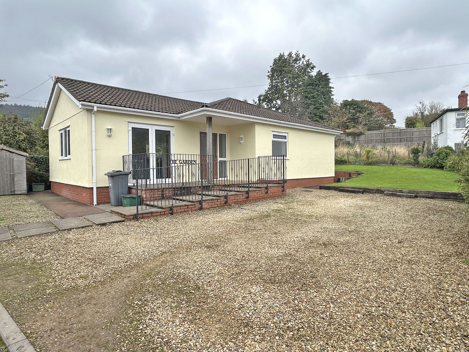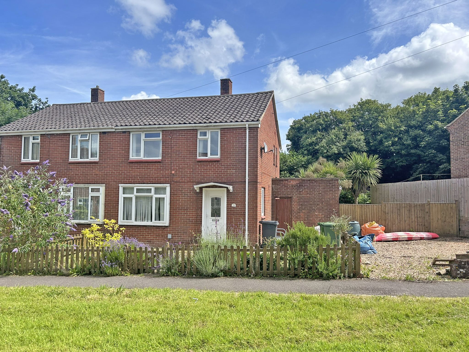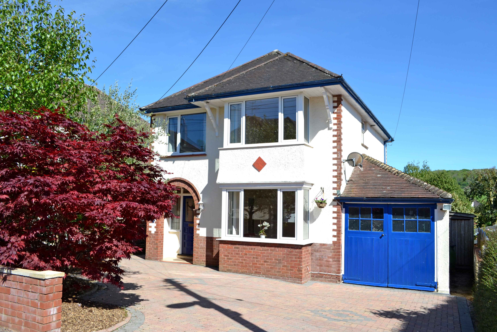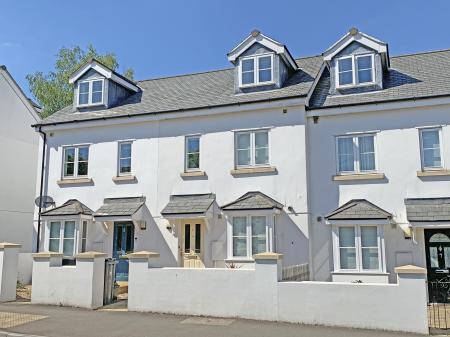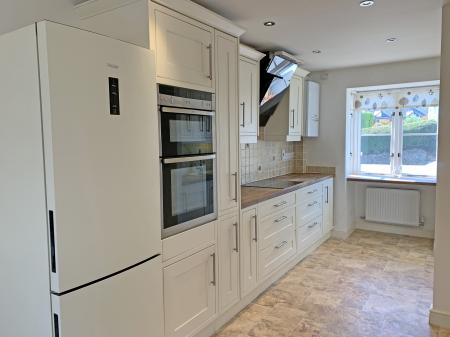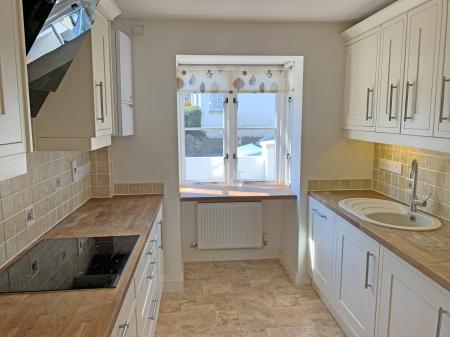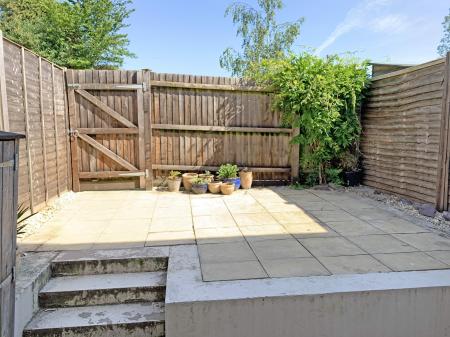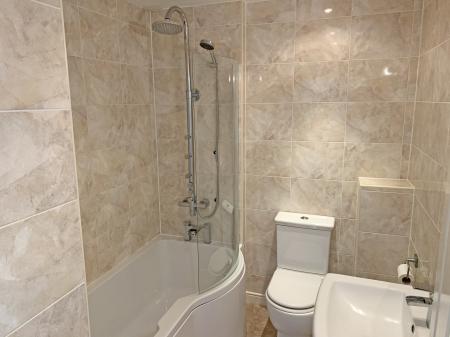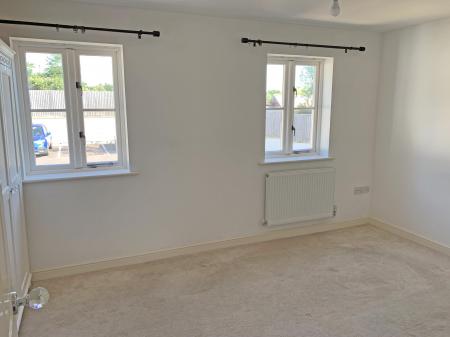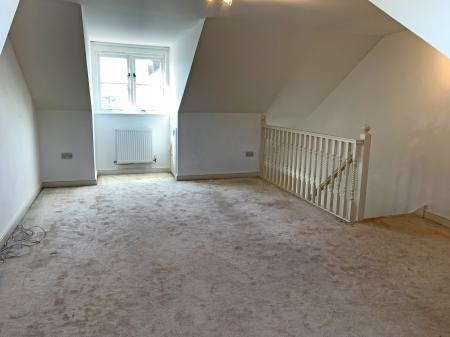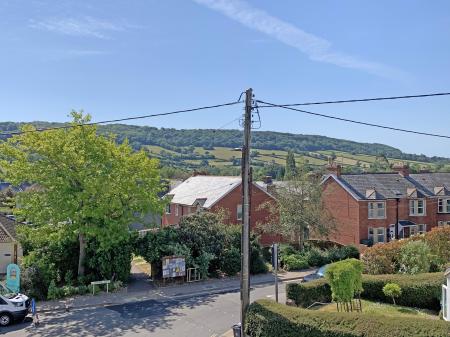3 Bedroom House for rent in Sidmouth
A very well presented and modern three bedroom, three storey mid-terrace house with garden and off road parking space. To let unfurnished.
SUMMARY
Number 6 Sidford Cross is a modern, three storey house which is decorated internally to a neutral colour scheme. The property has the benefit of double glazed windows throughout, gas fired central heating and a modern attractive kitchen and bathroom suite.
The property is presented unfurnished and available as a long term let. There is an enclosed courtyard garden at the rear and single parking space.
The accommodation is adaptable and the third floor is open plan from the staircase and could be used as a top floor sitting room or bedroom, which would enable the ground floor to be operated as a ground floor kitchen/diner. There are two bedrooms to the first floor and an attractive bathroom, cloakroom to the ground floor and a well equipped kitchen with integral appliances.
To the front of the property is a low level brick wall, paved footpath and gravelled borders, designed for low maintenance.
The accommodation with approximate dimensions comprises:
Undercover ENTRANCE CANOPY Outside light. Door to:
ENTRANCE HALL
Ribbed floor matting. Radiator. Fuse Board. Telephone point. Staircase to first floor. Door to under stairs storage cupboard. Central heating room stat. Carpet flooring. Door to:
GROUND FLOOR CLOAKROOM
Modern white suite comprising close coupled WC, pedestal wash basin. Part tiled walls from floor to dado rail height. Radiator. Carpet.
Door to:
KITCHEN
4.22m (13’10) plus bay window x 2.48m (8’01) A modern attractively fitted kitchen comprising a range of floor and wall mounted cupboards with cream Shaker Style draw and door fronts. Stainless steel handles. Dark wood butchers block effect worksurfaces with coordinated tiled splash backs. Single bowl sink incorporating draining unit with mixer tap. Four plate induction hob with extractor over. Integrated electric eye level double oven. Space for a free standing fridge/freezer. Integrated dish washer. Integrated washing machine. Tile effect floor covering. Radiator. Ceiling down lights. Wall hung gas fired combi boiler for central heating and hot water. Box bay window to the front aspect with a fitted shelf and roller blinds.
SITTING ROOM/DINING ROOM
Open plan. 4.44m (14’06) x 2.90m (9’06) Double glazed window to rear aspect. Double glazed back door and adjoining window providing access to the rear courtyard garden. Carpet flooring. Radiator. Television point. Telephone point. Curtain poles.
From the entrance hall, staircase to the first floor. Timber balustrade. Carpet flooring.
First floor LANDING
Radiator. Double glazed window to front aspect, with roller blind and curtain pole. Door to cupboard containing timber shelving.
BEDROOM ONE
4.43m (14’06) max measurement into alcove x 2.92m (9’07) A pair of double glazed windows to rear aspect. Carpet. Telephone point. TV point. Radiator. Curtain poles. Built in wardrobe with hanging rail and shelf.
BEDROOM THREE
2.50m (8’02) x 2.47m (8’01) Double glazed window to front aspect. Roller blind. Curtain pole. Carpet flooring. Radiator. Telephone point. TV point.
BATHROOM
A white suite comprising close coupled WC, pedestal wash basin, ‘P’ shaped bath with curved shower screen. Fully tiled walls from floor to ceiling in high gloss sandstone colour tiling. Large shower rose with rain style head and vertical jets. Separate shower rose with wall mount. Radiator. Light and shaver point. Carpet. Ceiling down light. Extractor fan.
Staircase to second floor with timber balustrade and carpet.
SECOND FLOOR
Open plan. 5.10m (16’08) plus Dorma to the front and rear aspect x 4.43m (14’06) Either BEDROOM TWO or SITTING ROOM Double glazed windows to the front and rear aspect, with a pleasant outlook towards Salcombe Hill. Two radiators. Carpet. Curtain track. Television point. Two storage cupboards to the eaves
GARDEN
At the front of the property is a low level wall with paved footpath to the front entrance. Gravelled hardstanding for low maintenance. At the rear of the property is a fully enclosed, elevated patio garden with pedestrian gate. Single parking space and communal visitor parking space.
OUTGOINGS
We are advised by East Devon District Council that the council tax band is C
POSSESSION
Vacant possession on completion.
EPC: B
REF: DHS01653
TENANCY DETAILS
Rental:
£1,000.00 per calendar month (payable monthly in advance) Plus utilities and Council Tax.
Deposit:
£1,150.00 (payable before signing the Tenancy Agreement)
Reservation Fee: £230.76
Tenancy Type: Assured Shorthold
Term: Long Term (minimum twelve
Months initially)
Available: IMMEDIATELY
Restrictions: A pet at landlords discretion.
No Smokers.
We will require two forms of identification, namely a copy of your passport and/or birth certificate and/or driving licence.
Client money protection is provided by the Propertmark.
VIEWING
All our existing tenants are told not to allow casual callers to enter the property on the grounds of safety and this includes people carrying our letting particulars, please therefore do not call at a property without an appointment as you will not be allowed to view it. Please contact Harrison-Lavers & Potbury’s for an appointment.
------------------------------
In the event that you request a viewing of a property, we will require certain pieces of personal information from you in order to provide a professional service to you and our client.
We will not share this information with any third party other than our client, without your consent, unless you make an application for a tenancy.
Property Ref: EAXML10088_10286710
Similar Properties
4 Bedroom Detached House | £1,000pcm
A four bedroom detached family home with an enclosed rear garden, parking and a garage. To let unfurnished for six or tw...
2 Bedroom Flat | £1,000pcm
A modern, spacious and well presented, two bedroom, first floor apartment situated in a sought after residential area cl...
2 Bedroom End of Terrace House | £1,000pcm
*Winter Let* - A charming, two bedroom character cottage in a sought after residential area within close proximity of Th...
2 Bedroom Bungalow | £1,100pcm
A modern two bedroom detached bungalow occupying a level position, with parking and a small garden. To let unfurnished f...
3 Bedroom House | £1,100pcm
A well presented three bedroom semi detached property, with the benefit of uPVC double glazed windows and gas central he...
3 Bedroom House | £1,100pcm
An attractive bay fronted three bedroom detached house situated in a popular location having a good size rear garden. To...
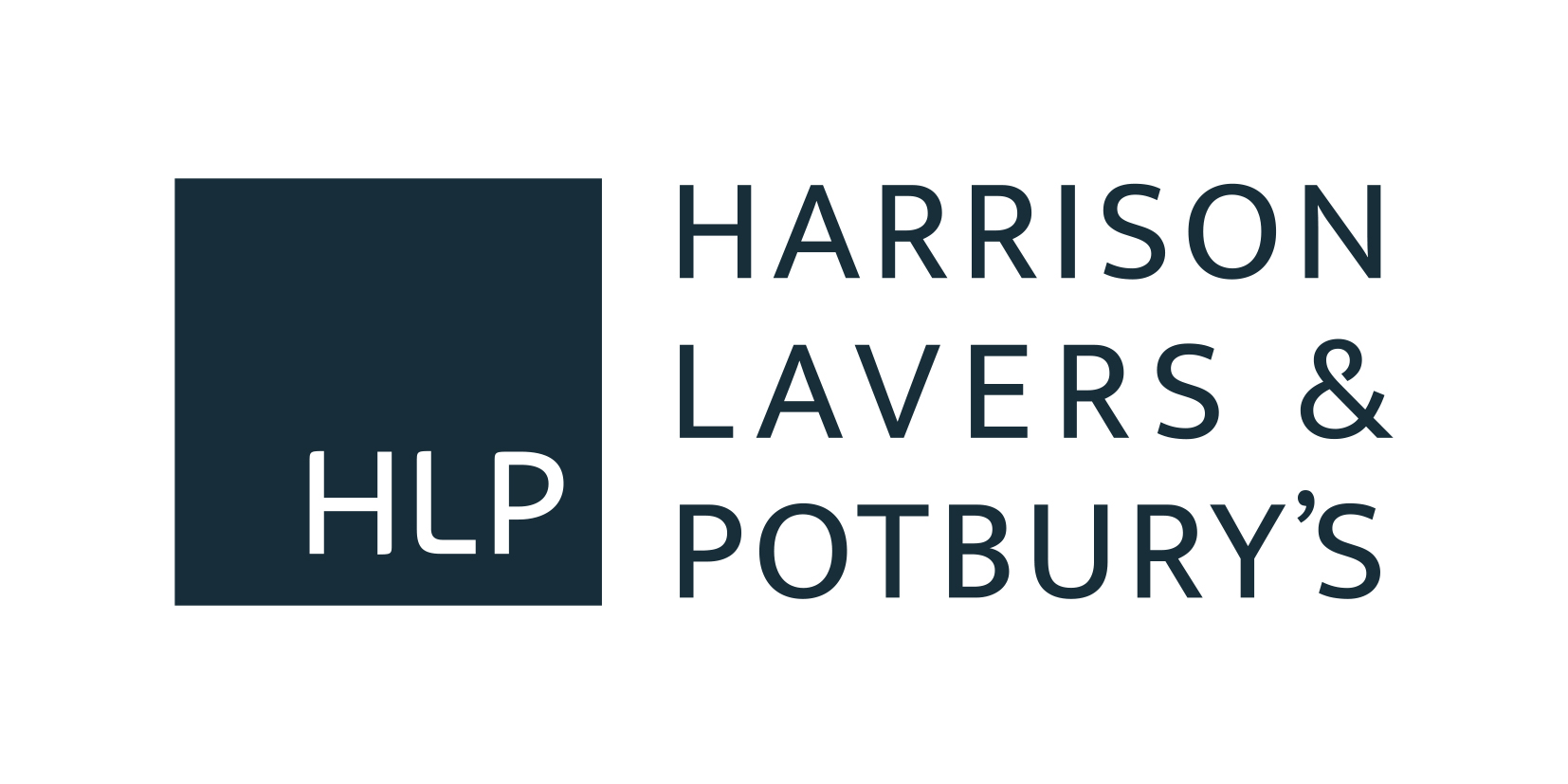
Harrison-Lavers & Potbury\'s (Sidmouth)
High Street, Sidmouth, Devon, EX10 8LD
How much is your home worth?
Use our short form to request a valuation of your property.
Request a Valuation
