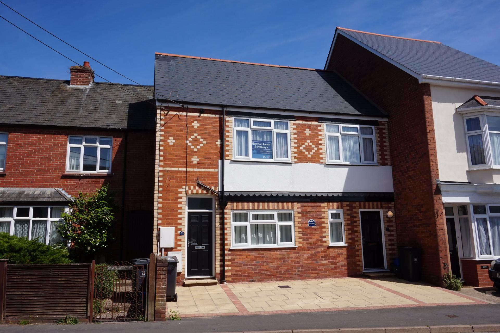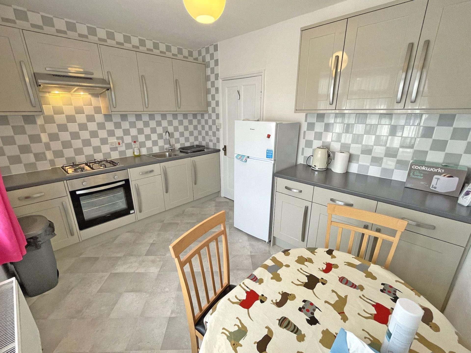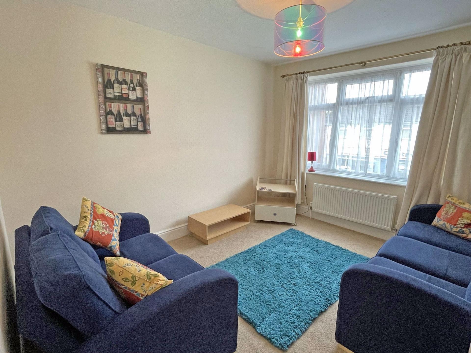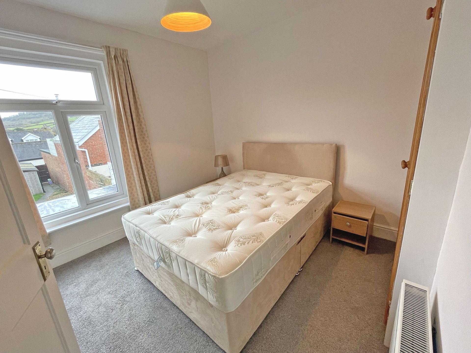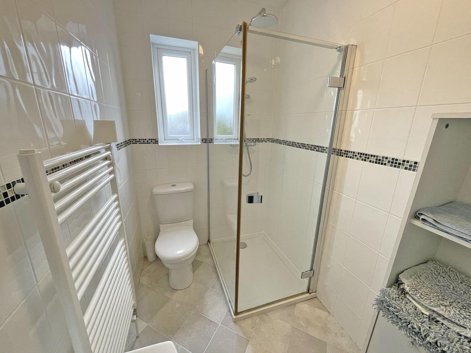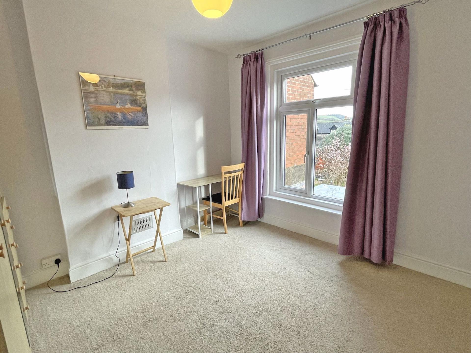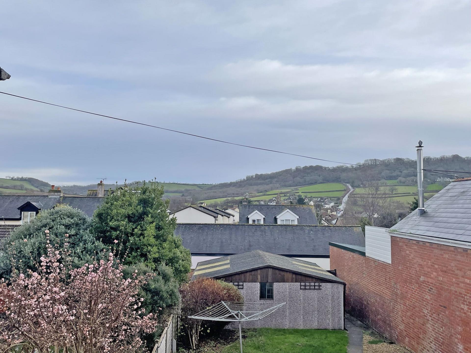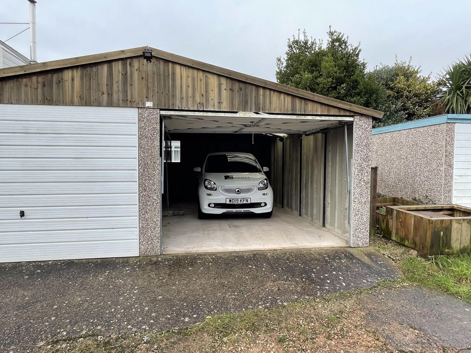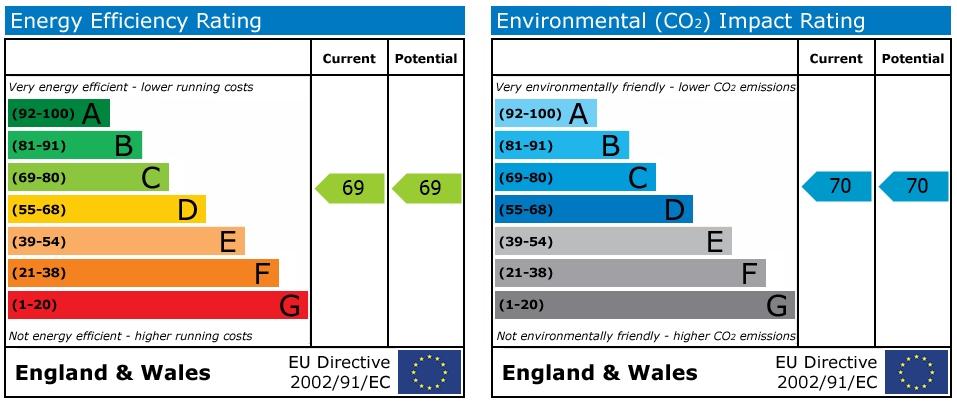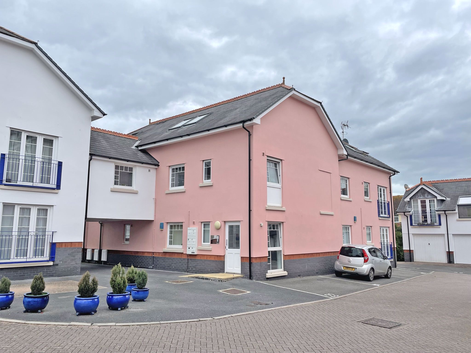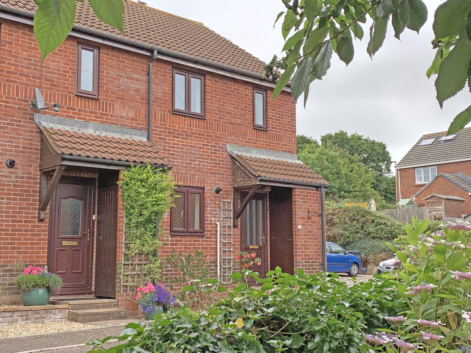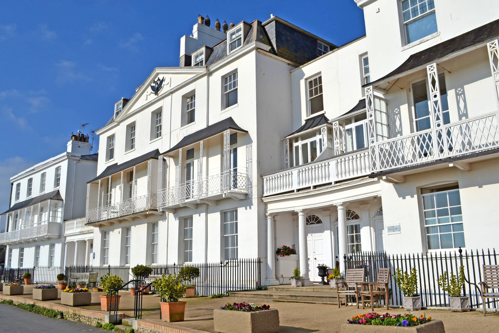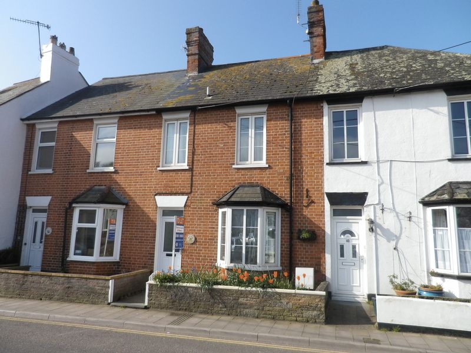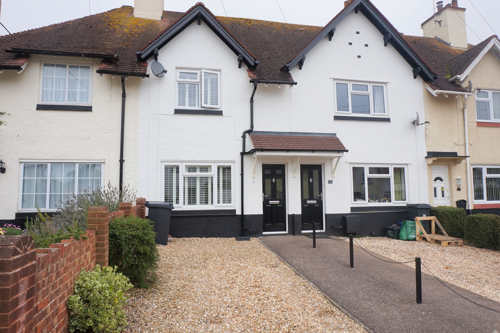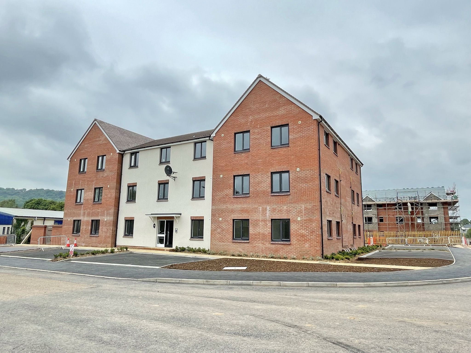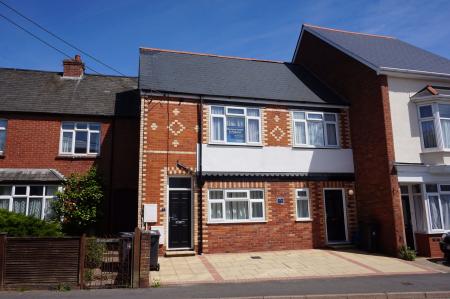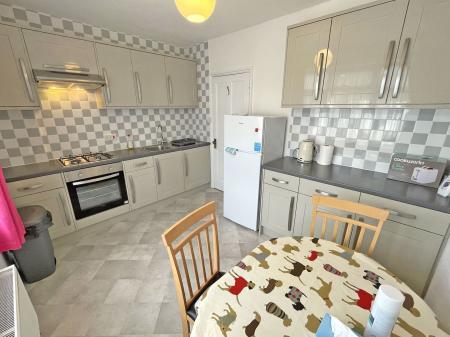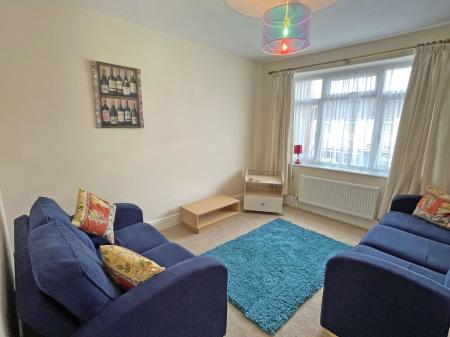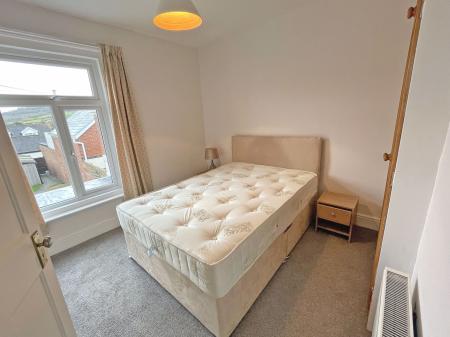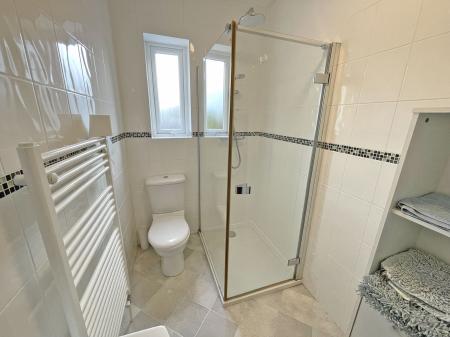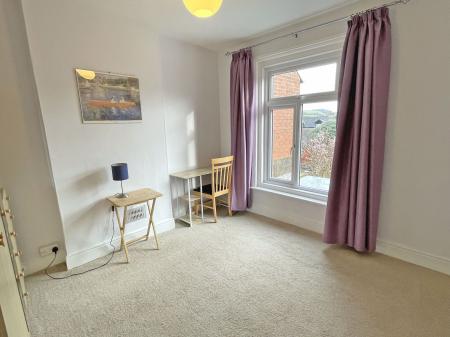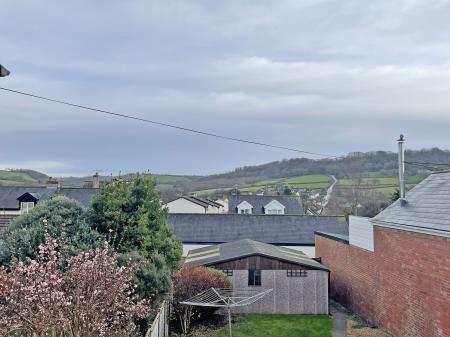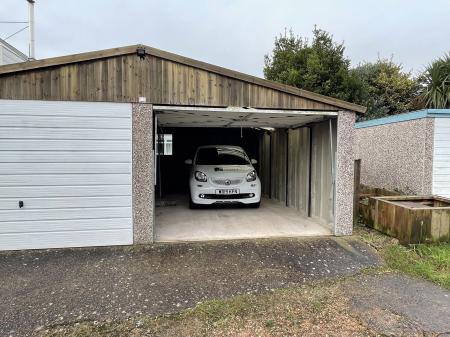2 Bedroom Flat for rent in Sidmouth
A very well presented and modernised two bedroom first floor flat located in the village of Sidford with modern kitchen and shower room, gas central heating, UPVC DG and garage at the rear. Ent Hall, stairs, landing, Kitchen / Diner (elec oven, gas hob, fridge / freezer, washing machine), Sitting room, Two double bedrooms, shower room. Furnished. EPC: C. Available Now. Minimum twelve month let. Would suit single professional person or couple. Mature or retired. Rent 785.00 PCM Plus utilities and Council Tax. Holding deposit 181.15. Total Deposit 905.75.
This first floor flat above the former Sidford Post Office is located on School Street in Sidford. The property occupies a level position and is conveniently situated for local amenities and bus services to Sidmouth and surrounding areas. The flat has been subject to refurbishment in recent years, which saw the interior decorated to a neutral colour scheme, the installation of uPVC double-glazed windows and gas fired central heating. The property has an attractively fitted kitchen which includes appliances. There is a modern shower room with a large walk-in shower and a rain head. There are two double bedrooms and a sitting room. The accommodation is part furnished which provides basic furnishings which incorporate sofas to the sitting room, a double bed and a large wardrobe to the main bedroom, a dining room table to the kitchen and appliances.
At the rear of the property is a large double garage. The first floor flat has the use of the right hand garage with a single metal up-and-over door when facing the garage from the front.
The rear of the property enjoys a pleasant outlook in an easterly direction towards Trow Hill.
The accommodation with approximate dimensions comprises:
From School Street, a double-glazed front door to the left hand side of the Post Office provides access to the:
ENTRANCE HALL
Cupboard containing the electric meter. Fuse board with RCD protection. Electric wall heater. Fitted coir matting and carpet floor covering. Carpeted staircase with a fitted hand rail and timber balustrade. Mains operated smoke detector. Understairs small storage area.
FIRST FLOOR
LANDING
Access to the loft space. Carpet. Central heating room stat. Mains smoke detector with battery back-up. Door to the:
SITTING ROOM
3.65m x 3.18m (12’ x 10’05’) uPVC double-glazed window to the front aspect. Curtains. Thermostatically controlled radiator. Carpet. Television point. Three seater and two seater sofa. TV stand. Dresser and sideboard. Mains smoke detector with battery back-up.
KITCHEN/DINER
3.52m x 2.07m (11’06” x 8’10”) uPVC double-glazed window to the front aspect with curtains. An attractively fitted kitchen which comprises a range of floor standing and wall mounted cupboards with high gloss drawer and door fronts and large stainless steel handles. Slate coloured work surfaces. White and grey tiled splashback. Stainless steel sink with single drainer and mixer tap. Built-in stainless steel single electric fan oven incorporating a grill, a stainless steel four burner gas hob with an extractor over. Integrated washing machine. Free standing Hotpoint fridge/freezer. Concealed, wall hung Worcester gas fired combi boiler. Tile effect lino floor covering. Thermostatically controlled radiator. Hard-wired heat detector. Oak coloured dining room table and four chairs.
BEDROOM ONE
3.08m (maximum dimension into chimney alcove) x 3.29m (10’01” x 10’09”) uPVC double-glazed window with a pleasant outlook over the rear and enjoying fine views towards Trow Hill. Curtains. Thermostatically controlled radiator. Carpet. Double bed. Pine coloured range of wardrobes with integrated chest of drawers. Thermostatically controlled radiator.
BEDROOM TWO
2.94m x 2.92m (9’08” x 9’07”) uPVC double-glazed window to the rear aspect and with a pleasant outlook towards Trow Hill and the surrounding hills. Built—in cupboard with louvre fronted doors, internal shelving and hanging rail. Thermostatically controlled radiator. Carpet. Curtains.
SHOWER ROOM
A modern white suite with fully tiled walls, which incorporates a wash basin with a vanity cupboard under, low level WC and a large shower cubicle with a hinged door, fully glazed with a Mira thermostatically controlled shower with a shower attachment and fixed rain-style head. Fully tiled walls from floor to ceiling with white tiling and glass mosaic border tile. Tile effect lino floor covering. Wall mounted ladder style heated towel rail, thermostatically controlled. Mirror fronted bathroom cabinet with lights and shaver point over. uPVC obscure glazed window. Ceiling extractor.
OUTSIDE
There is no garden conveyed with the first floor property, however, there is a double garage at the rear with two single, metal up-and-over doors. When facing the garage, the right hand side is allocated to the first floor property. The garage is accessed from School Street via the right hand side of the terrace and measures 5.83m (19’01) x 3.02m (9’11).
OUTGOINGS
We are advised by East Devon District Council that the council tax band is B.
REF: DHS00915
EPC: C
TENANCY DETAILS
Rental:
£785.00 per calendar month (payable monthly in advance)
Deposit:
£905.75 (payable before signing the Tenancy Agreement)
Holding Deposit: £181.15
Tenancy Type: Assured Shorthold
Term: Long Term (minimum twelve months initially )
Available: IMMEDIATLEY
Restrictions: Not suitable for pets or children.
No Smokers.
The tenant is responsible for the payment of electricity, telephone (if applicable), water rates, council tax and for registering with the relevant service providing authorities.
VIEWING
All our existing tenants are told not to allow casual callers to enter the property on the grounds of safety and this includes people carrying our letting particulars, please therefore do not call at a property without an appointment as you will not be allowed to view it. Please contact Harrison-Lavers & Potbury’s for an appointment.
In the event that you request a viewing of a property, we will require certain pieces of personal information from you in order to provide a professional service to you and our client.
We will not share this information with any third party other than our client, without your consent, unless you make an application for a tenancy.
Property Ref: EAXML10088_6598471
Similar Properties
2 Bedroom Flat | £775pcm
A modern and spacious two bedroom first floor apartment with open plan living space, juliet balcony and master bedroom w...
2 Bedroom End of Terrace House | £775pcm
A well presented two bedroom end of terrace house, with parking space and enclosed patio area. To let unfurnished for tw...
7, Fortfield Terrace, Sidmouth
2 Bedroom Flat | £775pcm
A two bedroom, second floor apartment situated in this most desirable location with residents parking permit and stunnin...
3 Bedroom Terraced House | £795pcm
A well presented and modernised three bedroom mid-terrace house located in the heart of Sidmouth town centre, with a si...
2 Bedroom House | £795pcm
A very well presented two bedroom, mid-terrace house occupying a level position on the edge of The Byes, and within clos...
2 Bedroom Flat | £795pcm
A brand new and well proportioned, two double bedroom top floor apartment with open plan Living space, shower room, bath...
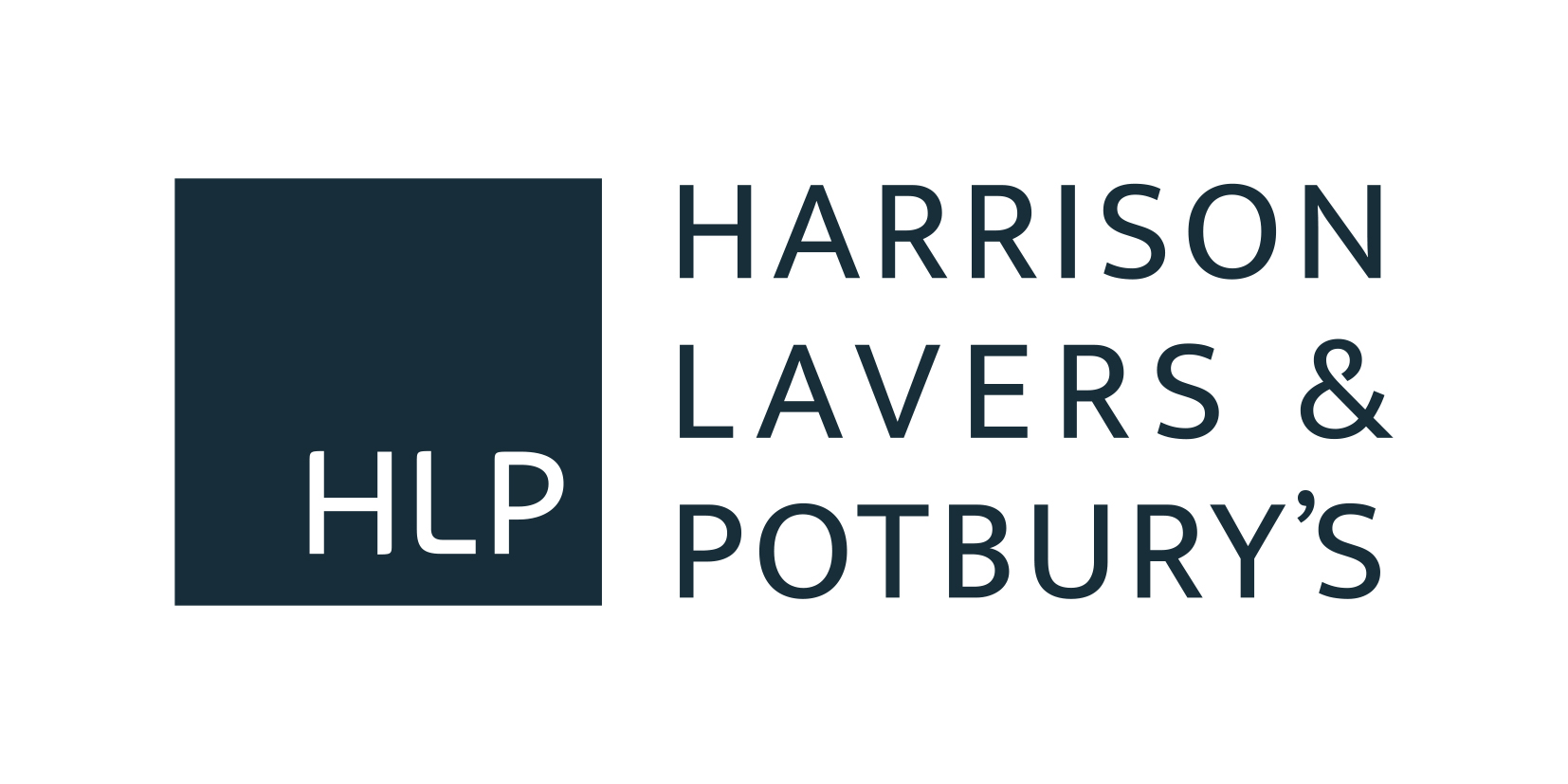
Harrison-Lavers & Potbury\'s (Sidmouth)
High Street, Sidmouth, Devon, EX10 8LD
How much is your home worth?
Use our short form to request a valuation of your property.
Request a Valuation
