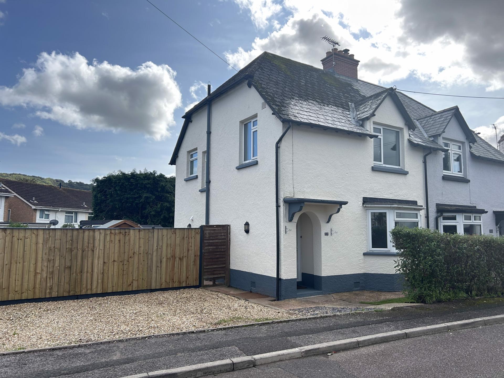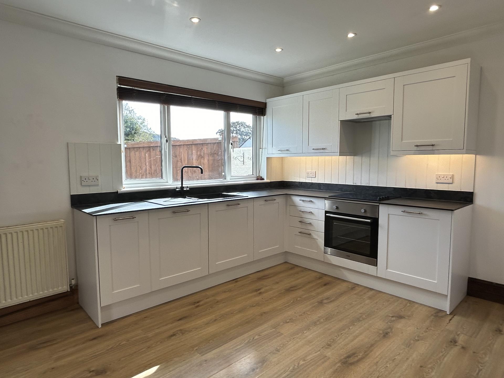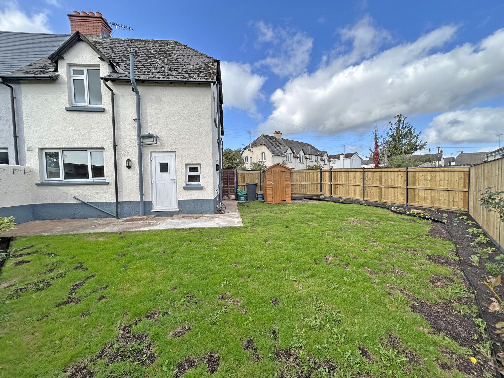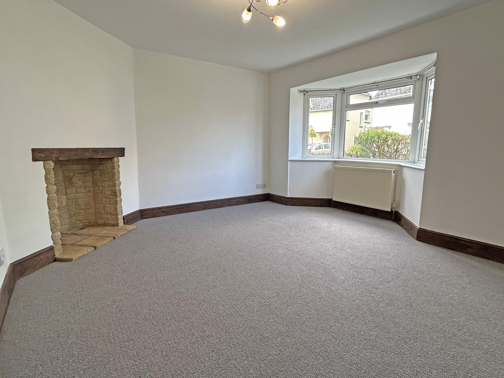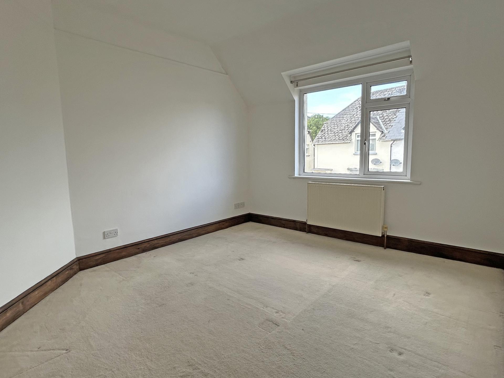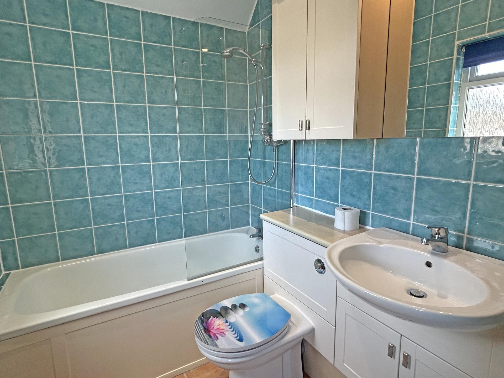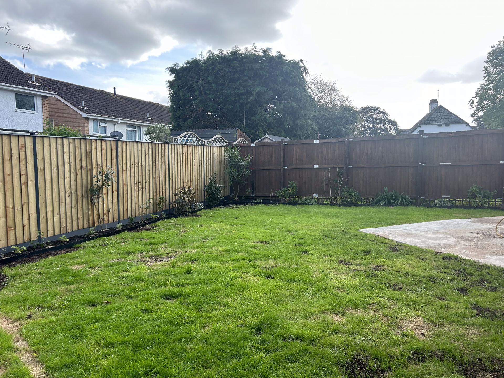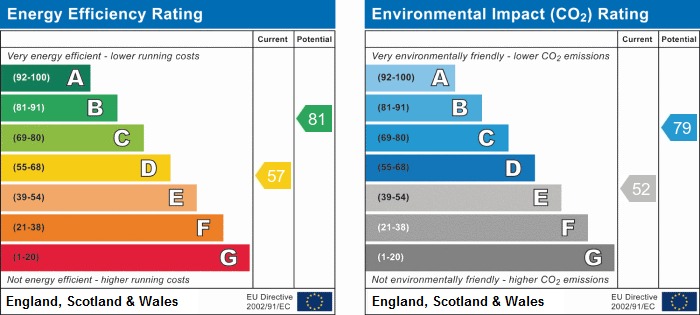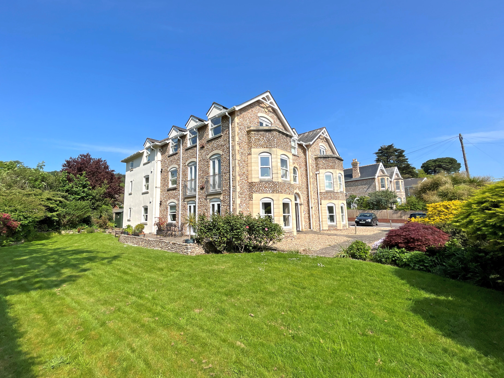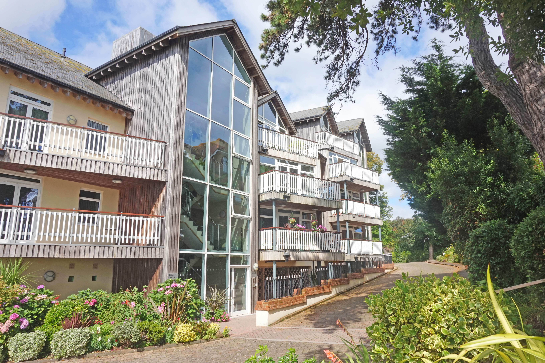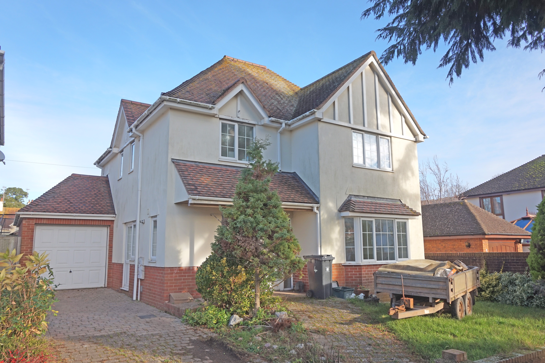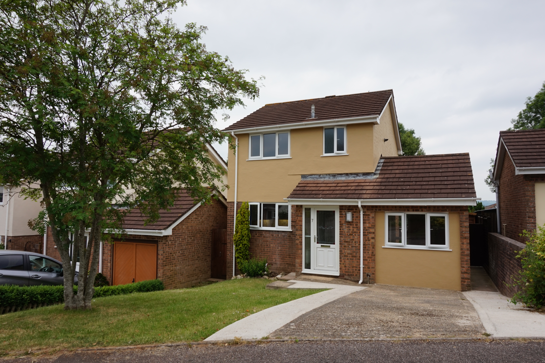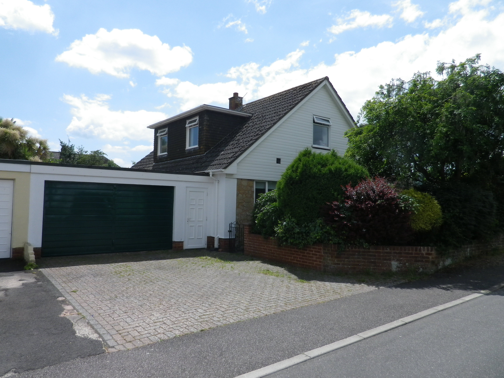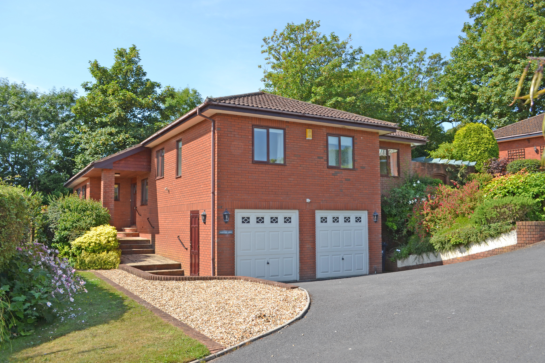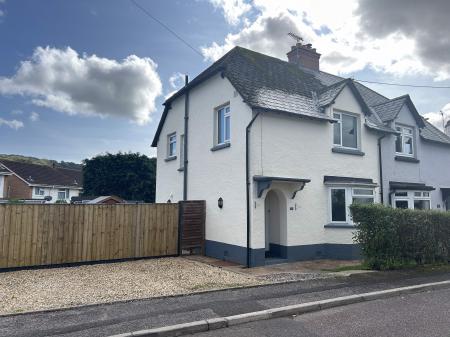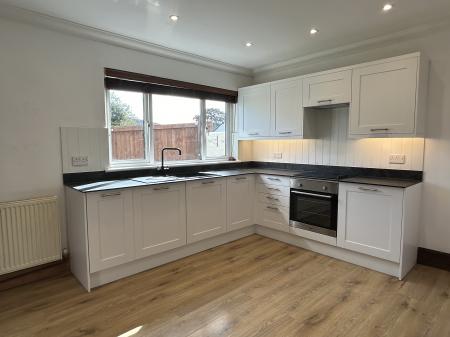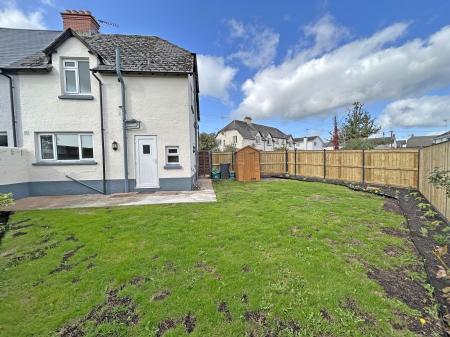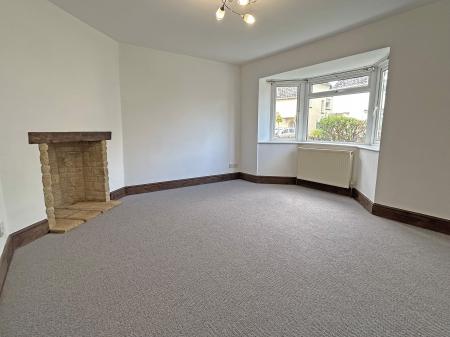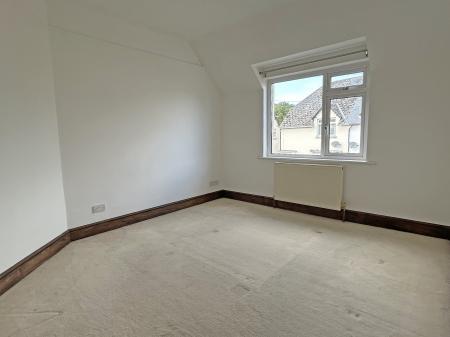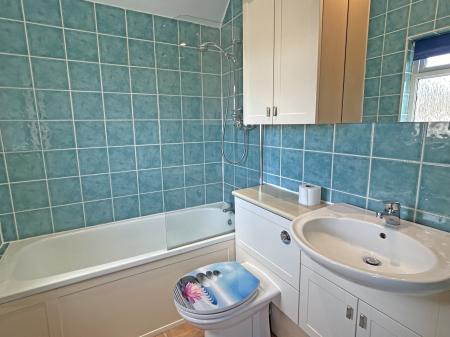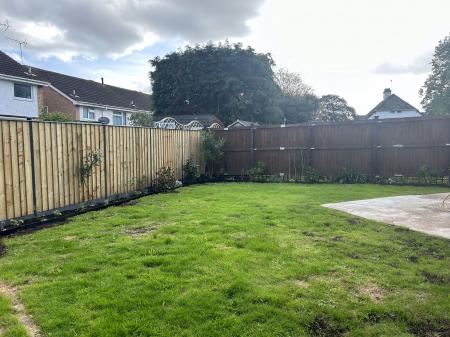3 Bedroom End of Terrace House for rent in Sidmouth
A well proportioned three bedroom end of terrace house occupying a level position within close proximity of local amenities and within easy reach of 'The Byes'. To let unfurnished for twelve months initially, or long term.
20 Orchard Close is a well presented and well- proportioned three bedroom end of terrace house which occupies a level cul-de-sac location in the village of Sidford. The property is well positioned for local bus services and amenities and is within short walking distance of ‘The Byes’.
The property has the benefit of gas fired central heating, uPVC double glazed windows, modern kitchen, newly decorated to a neutral colour scheme, two double bedrooms, single bedroom, bathroom, a fully enclosed rear garden which enjoys a south/south easterly aspect and has off road parking.
The property is presented ‘unfurnished’ and is available for six months initially, or longer term.
The accommodation with approximate dimensions comprises:
UNDERCOVER ENTRANCE PORCH
uPVC double glazed front door to:
ENTRANCE HALL
Electric smoke detector. Thermostatically controlled radiator. Staircase to the first floor. Carpet. Door to the:
SITTING ROOM
4.41m (max) (14’05”) x 3.76m (12’04”) + bay window. uPVC double glazed window to the front aspect. Thermostatically controlled radiator. Carpet. TV point. Feature fireplace. Phone point.
KITCHEN/BREAKFAST ROOM
3.65m (11’11”) x 2.99m (9’09”) Coved ceiling. uPVC double glazed window with views towards Salcombe Hill and a pleasant outlook over the rear garden. A modern fitted kitchen comprising a range of floor standing and wall mounted cupboards with cream coloured worksurfaces, co-ordinating drawer and door fronts and paneled splash backs. Stainless steel sink with single drainer. Built in electric oven incorporating a grill and electric hob with extractor over. Space for a freestanding ‘tower style’ fridge/freezer. Space for a dishwasher. Ceiling spotlights. Laminate floor covering. Thermostatically controlled radiator. Door to:
PANTRY
With a single glazed crittall window with fan light. Four timber corner shelves. Part tiled walls. Ceiling light. Laminate flooring. Further door to an:
UNDERSTAIRS STORAGE CUPBOARD / UTILITY AREA
Space for washing machine. Laminate flooring. uPVC double glazed windows to the side aspect. Door to:
UNDERCOVER REAR PORCH
Ceiling light. Further door to:
WC
With fully tiled walls in a modern choice of tiling with an attractive border. White low level WC. uPVC double glazed window with obscure glass. Laminate flooring.
From the entrance hall there is a carpeted staircase to a:
SPLIT LEVEL LANDING
With a uPVC double glazed window to the side aspect.
FIRST FLOOR
BEDROOM ONE
3.81m (12’06”) (max measurement) x 3.35m (11’) Picture rail. uPVC double glazed window to the front aspect. Thermostatically controlled radiator. Carpet. TV point.
BEDROOM TWO
3.69m (12’01”) x 2.97m (9’09”) (max measurement) uPVC double glazed window to the rear aspect and with a pleasant outlook towards Salcombe Hill. Carpet. Thermostatically controlled radiator. Built in floor to ceiling cupboard containing gas fired combi boiler. Roller blind to the window. TV point.
BEDROOM THREE
Overall length 3.77m (12’04”) reducing to 2.17m (7’01”) x width 2.11m (6’11”) reducing to 1.12m (3’08”) uPVC double glazed window to the side aspect. Thermostatically controlled radiator. Roller blind to the window and curtain pole. Carpet. Phone point. Loft hatch.
BATHROOM
A modern white bathroom suite with a panelled bath with fully tiled walls over, a Mira Excel thermostatically controlled shower with shower rail and hand held attachment. Back to wall low level WC with concealed toilet cistern. Vanity shelf. Wash basin inset to vanity shelf, with cupboard space below with ‘shaker style’ door fronts. Wall cupboard with internal shelving. Large square mirror adjacent with illumination and glass shelving. ‘Tile effect’ laminate floor covering. uPVC double glazed window to the side aspect, obscure glazed and with a roller blind over. Thermostatically controlled radiator. Ceiling downlighters. Extractor fan.
OUTSIDE AND GARDEN
At the front of the property there is a gravelled hard standing providing off-road parking for two vehicles. Pedestrian gate access to the rear garden, which is fully enclosed and enjoys a south easterly/southerly aspect and is mainly laid to lawn with shrub borders. There is an outside tap, lighting, an area for bins and a GARDEN SHED.
OUTGOINGS
We are advised by East Devon District Council that the council tax band for this property is band C.
EPC: D
REF: DHS01010
TENANCY DETAILS
Rental:
£1,275.00 per calendar month (payable monthly in advance)
Holding Deposit:
£294.23
Deposit:
£1,470.00 (payable before signing the Tenancy Agreement)
Tenancy Type: Assured Shorthold - Unfurnished
Term Twelve months AST initially.
Landlord wishes to let long term
Available: 16.12.2024
Restrictions: No Pets. No Smokers.
No Sharers.
We will require two forms of identification, namely a copy of your passport and/or birth certificate and/or driving licence.
The tenant is responsible for the payment of electricity, telephone (if applicable), water rates, council tax and for registering with the relevant service providing authorities.
In the event that you request a viewing of a property, we will require certain pieces of personal information from you in order to provide a professional service to you and our client.
We will not share this information with any third party other than our client, without your consent, unless you make an application for a tenancy.
Property Ref: EAXML10088_7070589
Similar Properties
2 Bedroom Flat | £1,275pcm
A well presented, unfurnished first floor flat with lift access, two en suite bedrooms and situated in a sought after lo...
2 Bedroom Flat | £1,250pcm
A superbly presented two bedroom first floor apartment located on the edge of Sidmouth town centre, having the benefit o...
3 Bedroom House | £1,250pcm
A modern and very well presented, three bedroom, detached house occupying a tucked away location. Off-road parking. Sing...
3 Bedroom House | £1,300pcm
To let unfurnished for a period of twelve months initially, and long term. A beautifully presented and refurbished three...
3 Bedroom Chalet | £1,300pcm
A well presented three bedroom detached chalet bungalow in a level position and with a south facing garden close to The...
3 Bedroom Bungalow | £1,300pcm
Situated in a convenient and sought after residential area, a spacious, three bedroom detached split level bungalow set...
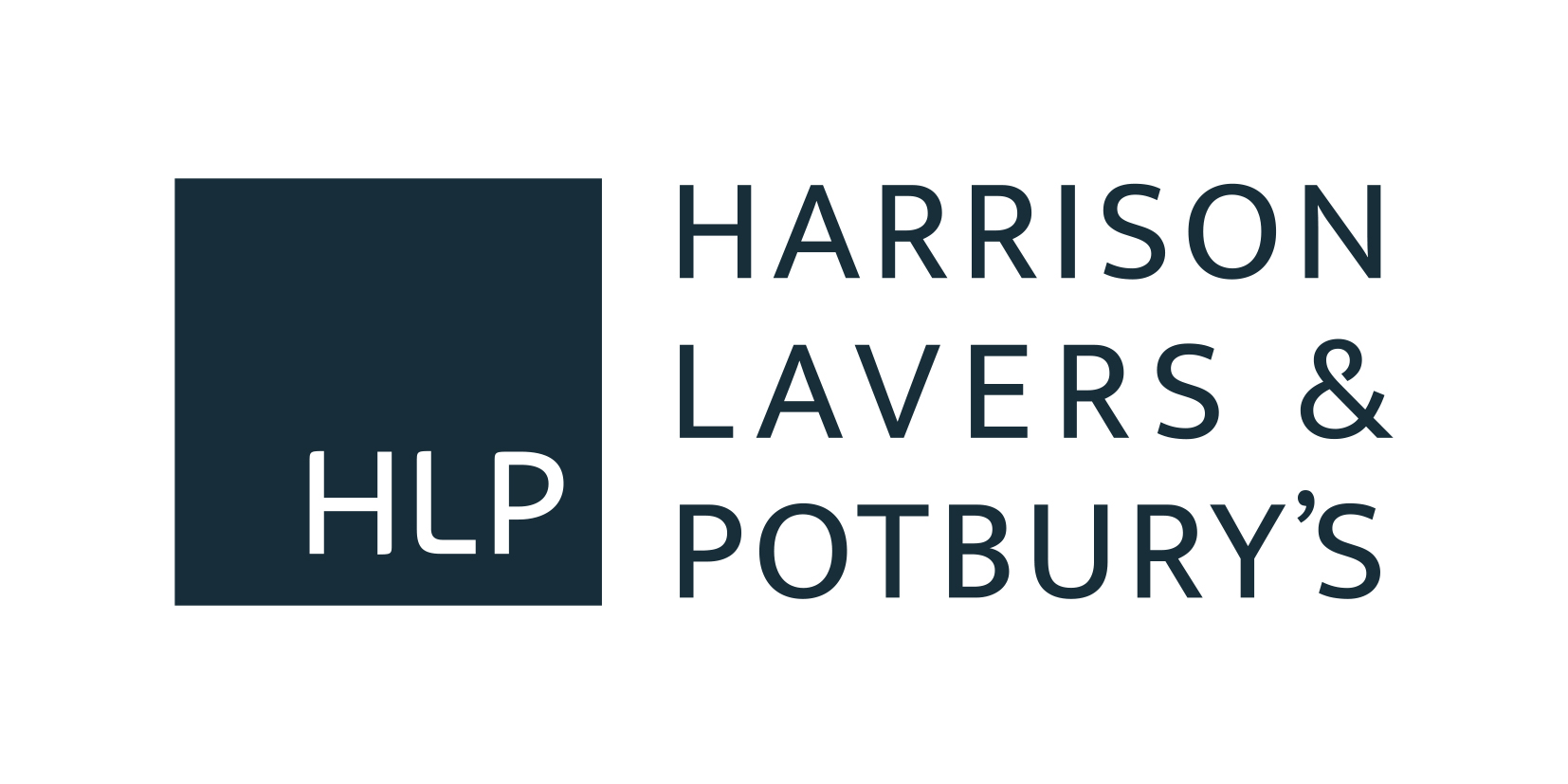
Harrison-Lavers & Potbury\'s (Sidmouth)
High Street, Sidmouth, Devon, EX10 8LD
How much is your home worth?
Use our short form to request a valuation of your property.
Request a Valuation
