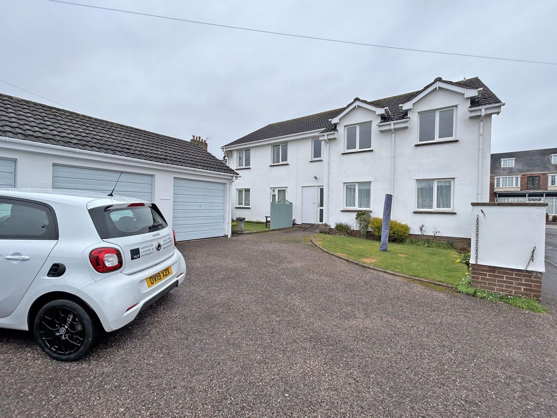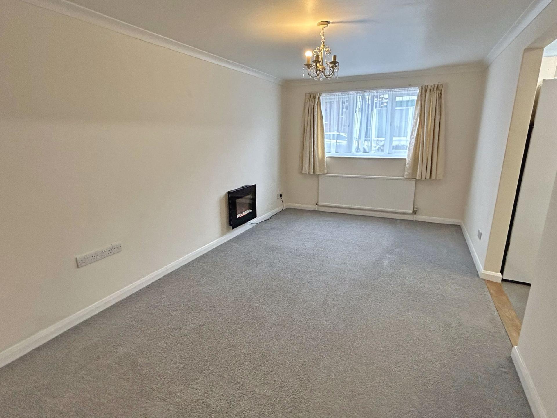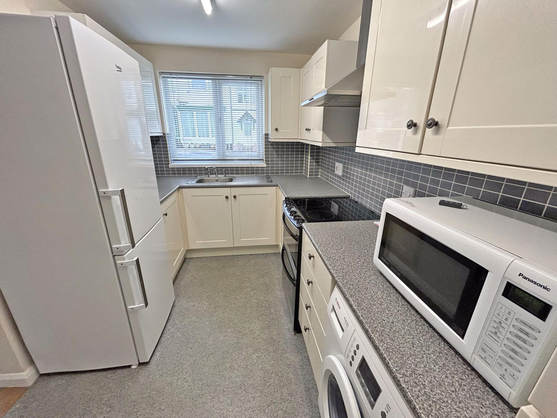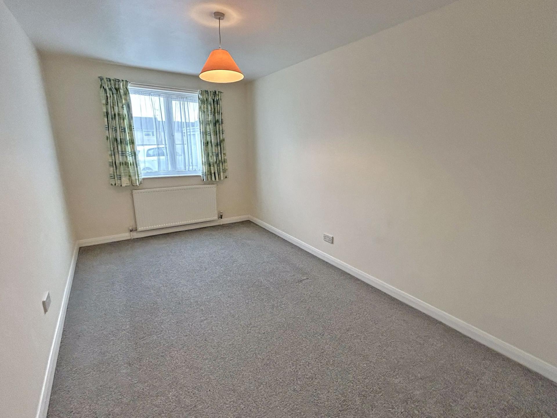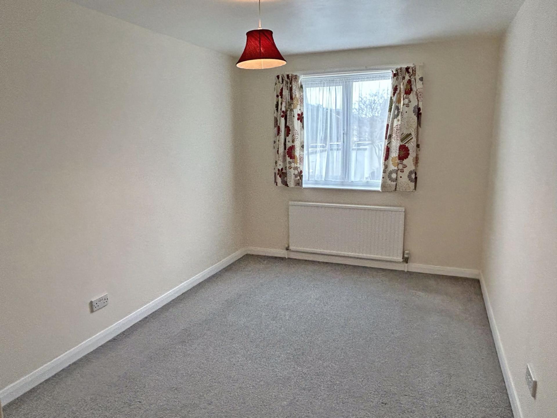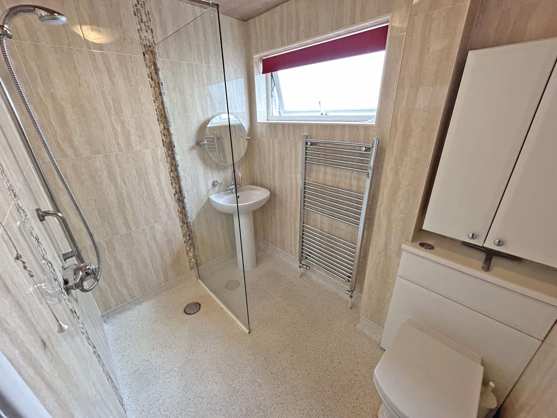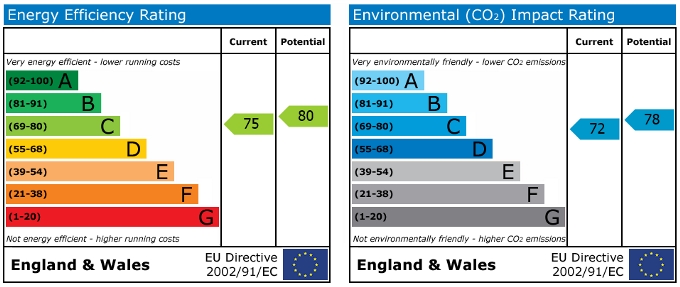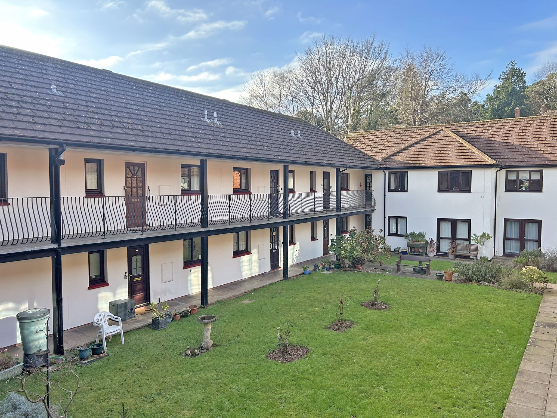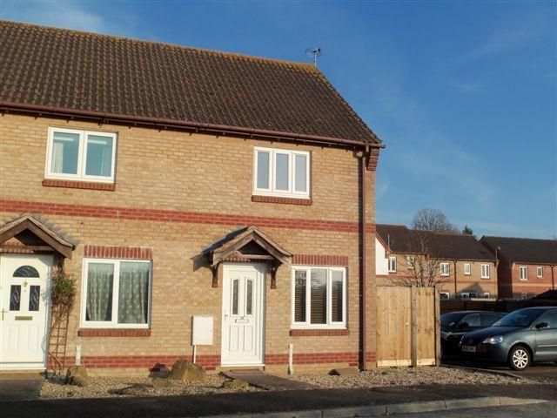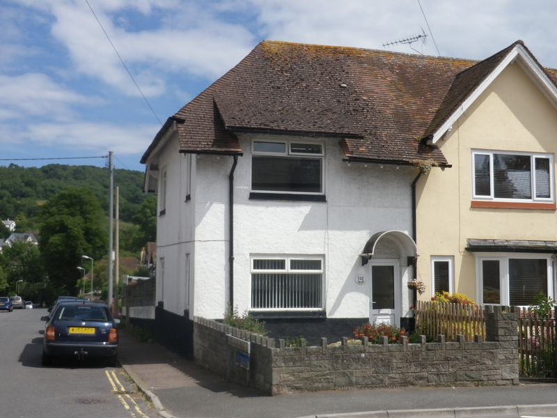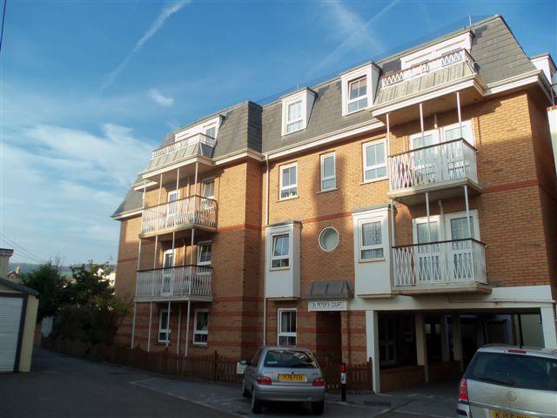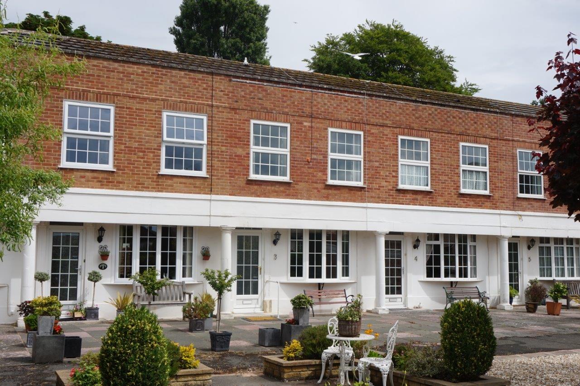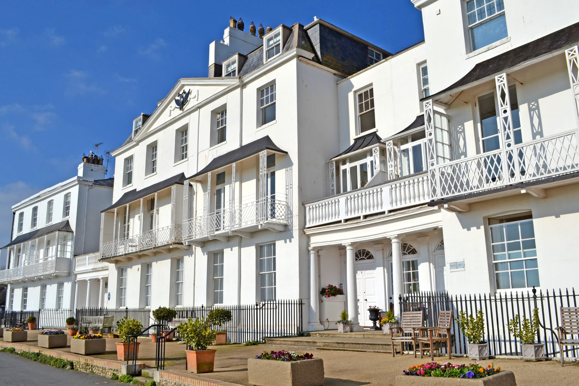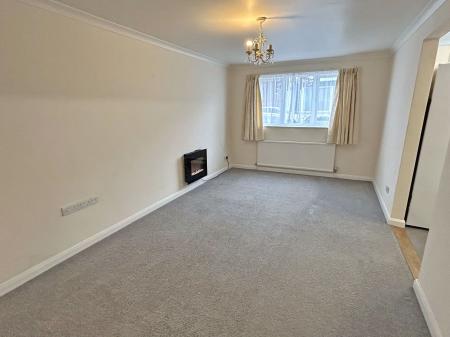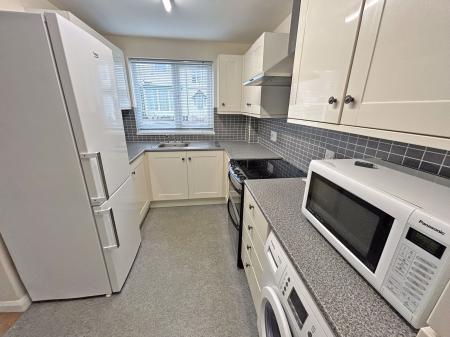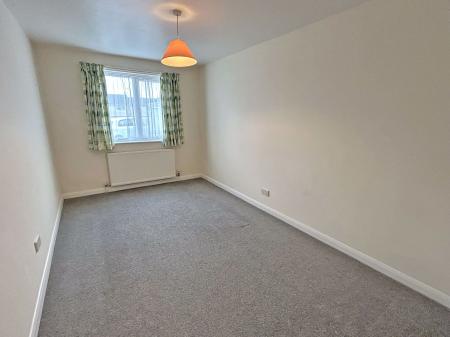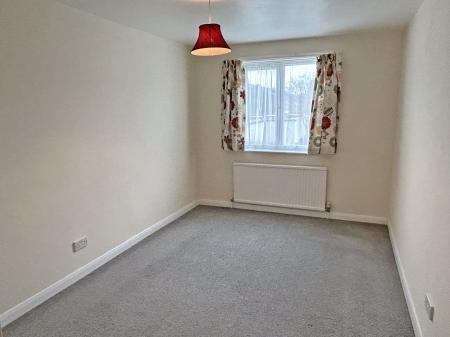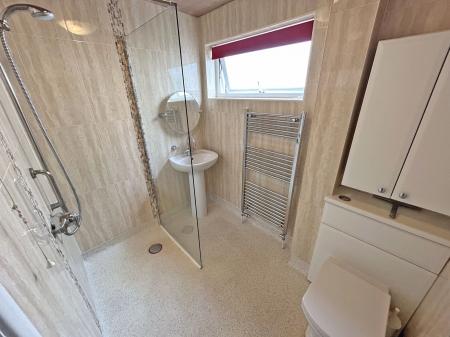2 Bedroom Flat for rent in Sidmouth
A modernised, two bedroom, ground floor apartment with a single garage. Occupying a level position, conveniently situated for bus services and local amenities and within close proximity of The Byes. Modern interior. Gas CH. UPVC DG Windows. Neutral Decor. Ent hall. Sitting room, Kitchen with appliances. Shower / wet room. Two double bedrooms. EPC: C. Unfurnished. Available April 2023. Rent 750.00 plus utilities and council tax. Holding deposit 173.07. Total Deposit 865.00. No smokers. No Pets. No Children
SUMMARY
Drake House is a small development of four purpose built flats situated in the centre of the village of Sidford. The property is within close proximity of local amenities and bus services and within a short walk of The Byes, a delightful riverside walk and cycle track leading to the town centre of Sidmouth.
DESCRIPTION
Flat 2 is a ground floor, two bedroom flat which has been re-furbished in recent years, and boasts a modern fitted kitchen incorporating free standing appliances, uPVC double glazed windows, gas fired central heating, superb modern shower/wet-room, two double bedrooms, sitting room and single garage.
The property is presented un-furnished and decorated internally to a neutral colour scheme.
The accommodation with approximate dimensions comprises:
Communal front door and entrance hall to the front and rear of the building. Door to: FLAT 2
ENTRANCE HALL
Coved ceiling. Carpet flooring. Radiator. Door to airing cupboard with factory lagged hot water cylinder and immersion. Timber slatted shelving. Glazed door to:
SITTING ROOM
5.08m (16’08) x 2.95m (9’08) Coved ceiling uPVC double glazed window to the front aspect. Carpet flooring. Two radiators. TV telephone point. BT point. Curtains. Feature electric fire. Central heating room stat. Archway to:
KITCHEN
3.55m (11’07) x 2.21m (7’03) uPVC double glazed window to the front aspect with fitted blind. Modern attractive fitted kitchen comprising a range of floor standing and wall mounted units with cream high-gloss drawer and door fronts, co-ordinating grey work surfaces with grey mosaic effect tiled splashbacks. Stainless steel sink with draining unit. Freestanding electric double oven with four plate electric hob. Chimney extractor hood. Freestanding tall fridge/freezer. Freestanding Bosch washer /drier. Lino floor covering. Radiator. Honeywell central heating and hot water programmer. Telephone point. Door to:
STORAGE CUPBOARD
Timber shelving. Fuse board with RCD protection. From the entrance hall there is another door to:
MAIN BEDROOM
4.05m (13’03) x 2.65m (8’08) uPVC double glazed window to rear aspect. Carpet flooring. Radiator. Built-in double wardrobe with internal hanging space and fitted shelving.
BEDROOM TWO
4.15m (13’07) x 2.54m (8’04) uPVC double glazed window to rear aspect. Carpet flooring. Radiator. From the entrance hall door to:
WET ROOM
2.22m (7’03) x 1.64m (5’04) obscure uPVC double glazed window to the side aspect. Roller blind. Comprising waterproof floor, fully tiled walls with a sandstone colour high gloss tile. Chrome Mira shower valve. Shower rail and hand-held attachment. Pedestal wash basin with chrome mixer tap and wall mounted circular mirror. WC. Heated towel rail. Bathroom cabinet. Extractor.
OUTSIDE
There is no garden conveyed with this property, but a single garage is located at the rear
EPC : C
OUTGOINGS
We are advised by East Devon District Council that the council tax band for this property is band B.
REF: DHS01166
TENANCY DETAILS
Rental:
£750.00 per calendar month (payable monthly in advance)
Deposit:
£865.00 (payable before signing the Tenancy Agreement)
Holding Deposit: £173.07
Tenancy Type: Assured Shorthold
Term: 12 months initially, and
long term.
Available: April 2023
Restrictions: No Smokers. No Children.
No Sharers. No Pets.
Would suit single person / or a couple.
TENANT ID
We will require two forms of identification, namely a copy of your passport and/or birth certificate and/or driving licence.
The tenant is responsible for the payment of electricity, telephone (if applicable), water rates, council tax and for registering with the relevant service providing authorities.
VIEWING
All our existing tenants are told not to allow casual callers to enter the property on the grounds of safety and this includes people carrying our letting particulars, please therefore do not call at a property without an appointment as you will not be allowed to view it. Please contact Harrison-Lavers & Potbury’s for an appointment.
In the event that you request a viewing of a property, we will require certain pieces of personal information from you in order to provide a professional service to you and our client.
We will not share this information with any third party other than our client, without your consent, unless you make an application for a tenancy.
Property Ref: EAXML10088_8052785
Similar Properties
1 Bedroom Flat | £750pcm
A purpose built first floor retirement flat forming part of a popular development, less than a mile from the seafront. T...
2 Bedroom End of Terrace House | £750pcm
A well presented two bedroom end of terrace house enjoying a westerly aspect, with far reaching views over open countrys...
3 Bedroom End of Terrace House | £750pcm
A THREE BEDROOM END OF TERRACE HOUSE LOCATED IN A LEVEL POSITION WITHIN EASY REACH OF ‘THE BYES' AND LOCAL AMENITI...
2 Bedroom Not Specified | £760pcm
A well presented two bedroom first floor apartment located in the heart of the town centre. To let unfurnished. Over 55'...
2 Bedroom House | £775pcm
To let unfurnished for a period of six or twelve months initially. A well presented two bedroom mid terrace house locate...
7, Fortfield Terrace, Sidmouth
2 Bedroom Flat | £775pcm
A two bedroom, second floor apartment situated in this most desirable location with residents parking permit and stunnin...
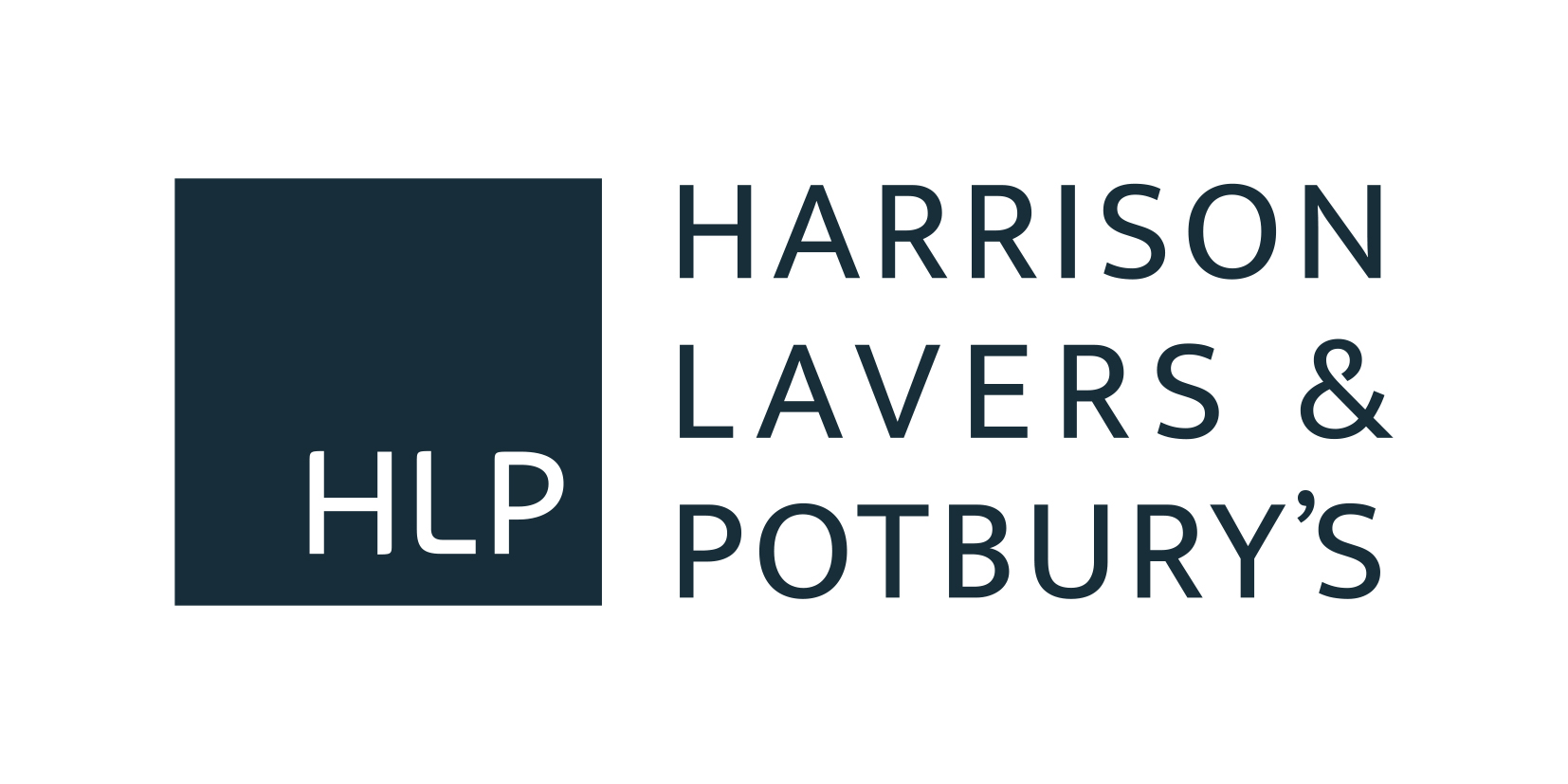
Harrison-Lavers & Potbury\'s (Sidmouth)
High Street, Sidmouth, Devon, EX10 8LD
How much is your home worth?
Use our short form to request a valuation of your property.
Request a Valuation
