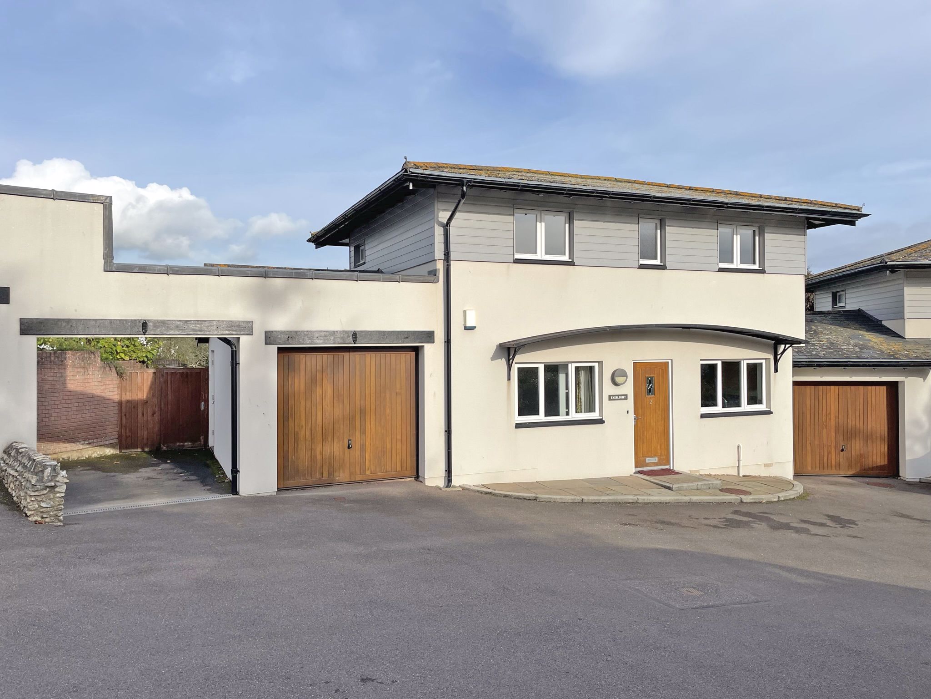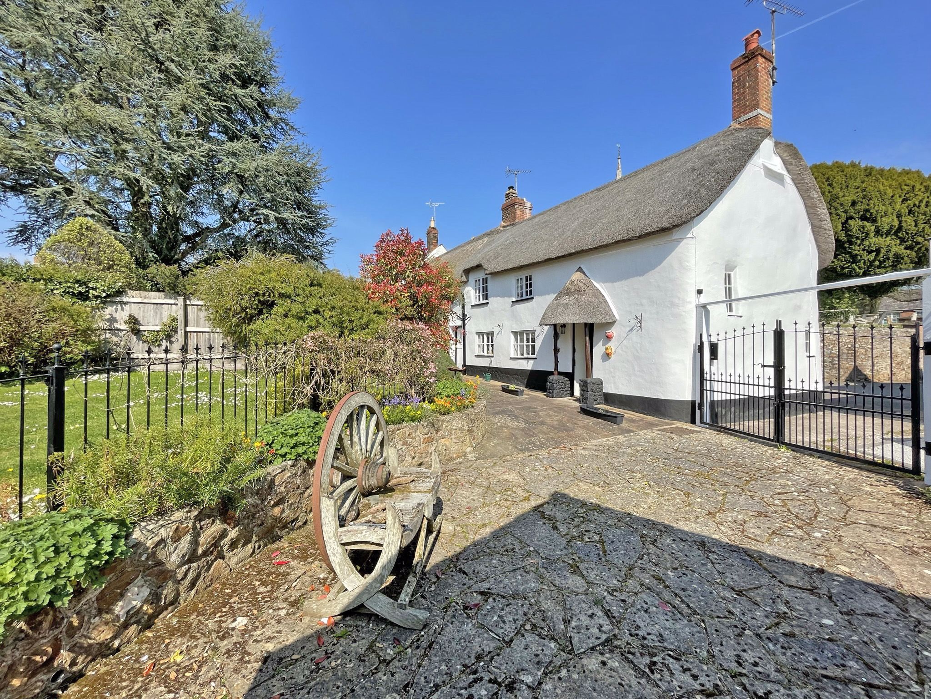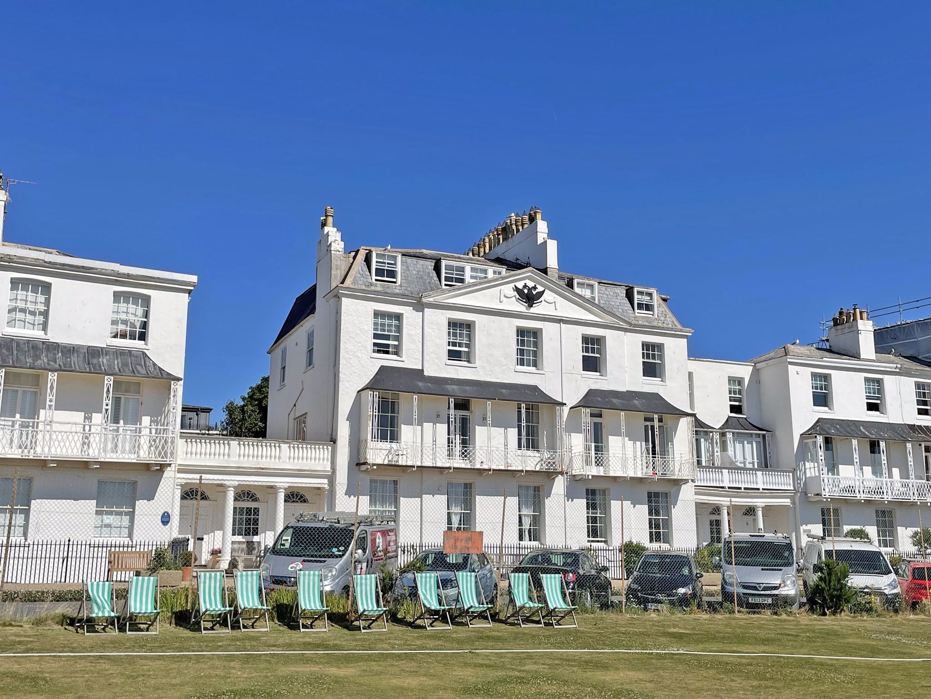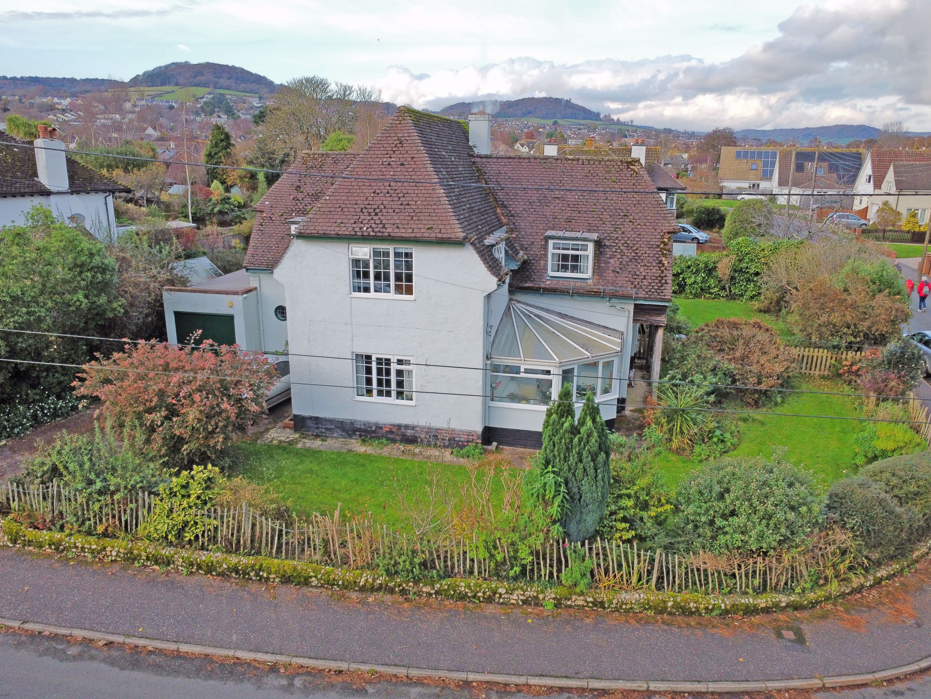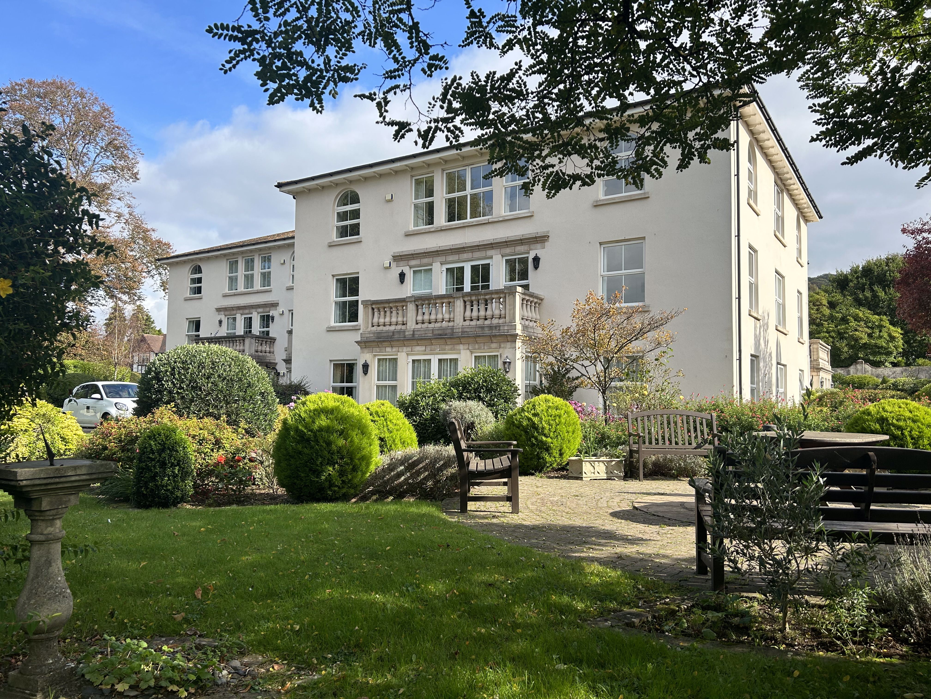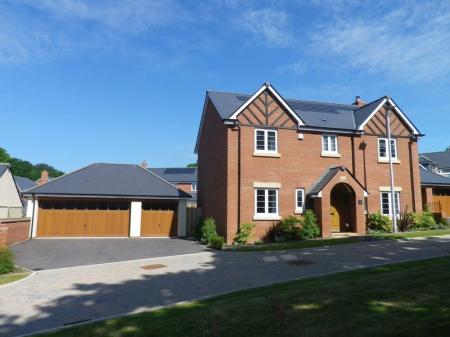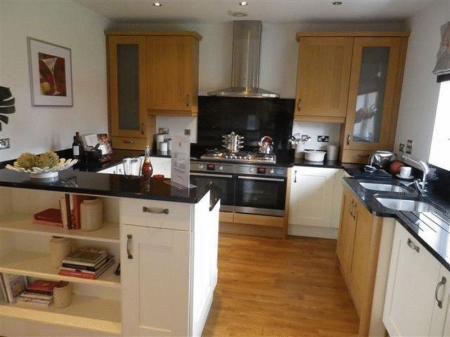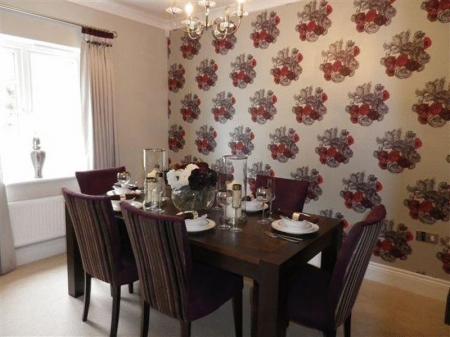4 Bedroom Detached House for rent in Sidmouth
A modern executive four bedroom well proportioned detached house with a triple garage and fully enclosed rear garden located on the recently constructed Charles Church development in Woolbrook. To Let Unfurnished For Six Months Initially.
Number 4 Stowbrook is an immaculate modern four bedroom executive house located on the Penrose Place development, which was constructed by Charles Church during 2012/13. The property has well-proportioned accommodation and with specification to an exacting standard. On the basis that the property was originally used as a show home, the internal decorations have been designed by interior designers and there are a number of focal walls in the living rooms and bedrooms which compliment a family home. The property enjoys a south easterly aspect and has accommodation which comprises an entrance hall, a ground floor cloakroom, a study, a sitting room, a dining room, a modern fully fitted kitchen, a utility room, four bedrooms – master en-suite and a family bathroom. There is a fully enclosed landscaped rear garden with a patio area and a spacious conservatory is currently under construction. There is ample parking and a triple garage provided by way of a double garage and an adjoining single garage. The property has the benefit of all modern features such as uPVC double glazed windows, gas fired central heating and solar PV panels, which reduce the running costs and carbon emissions.
The accommodation with approximate dimensions comprises:
UNDERCOVER ENTRANCE PORCH
With outside light. Part glazed timber door to:
ENTRANCE HALL
Coved ceiling. Karndean wood effect flooring. Radiator. Central heating room stat. Burglar alarm control panel. BT point. Door to understairs storage cupboard with RCD protected fuse board and electric meter. Further door leading to the:
GROUND FLOOR CLOAKROOM
Obscure uPVC double glazed window to the front aspect with a ‘tilt & turn' blind. Beige coloured tiling from floor to dado rail height. White suite comprising a corner pedestal wash basin and low level WC with concealed toiler cistern. Karndean real wood effect floor covering. Thermostatically controlled radiator. Ceiling spotlights. Extractor.
SITTING ROOM
3.82m x 4.92m (12'6" x 16'1") Coved ceiling. uPVC double glazed French doors and glazed side screens to a new conservatory (being built) Two thermostatically controlled radiators. Cream carpet. Cream curtains. TV point. BT point. SKY TV point.
STUDY
3.82m x 2.36m (12'6" x 7'8") Coved ceiling. uPVC double glazed window to the front aspect. Cream carpet. Thermostatically controlled radiator. Pair of matching curtains. Further uPVC double glazed window with roman blind.
DINING ROOM
2.81m x 3.66m (9'2" x 12') Coved ceiling. Cream carpet. uPVC double glazed window to the front aspect with a pair of matching curtains. Thermostatically controlled radiator. TV point.
KITCHEN
4.06m x 3.62m (13'3" x 11'10") A fully fitted modern beautifully presented kitchen which comprises a range of floor standing and wall mounted cupboards with a combination of cream and oak coloured ‘shaker style' door and drawer fronts with metal handles and black ‘quartz effect' granite worksurfaces with granite upstands and splashbacks. Two stainless steel electric AEG fan assisted ovens incorporating a grill and six burner stainless steel gas hob with stainless steel chimney extractor over. Integrated under counter fridge and freezer. Integrated dishwasher. Pair of matching stainless steel sinks with granite draining board, chrome mixer tap with integral cold water filter and waste disposal unit. Ceiling downlighters. Continuation of the Karndean real wood effect flooring. uPVC double glazed window overlooking the rear garden with a roman blind. Thermostatically controlled radiator. Door to:
UTILITY
2.02m (6'07") x 2.00m (6'07") Double glazed door leading into the rear garden. Continuation of the Karndean real wood effect flooring. Thermostatically controlled radiator. Concealed gas fired Ideal boiler for central heating. Drayton hot water and heating time clock and programmer. Granite worksurface with integrated stainless steel sink and granite draining board. Space and plumbing provided for a freestanding washing machine and condensing tumble dryer. Ceiling spotlights. Ceiling extractor. Carbon monoxide alarm.
From the sitting room French doors there is a large uPVC double-glazed CONSERVATORY which enjoys a pleasant outlook over the rear garden with glazed roof and windows and doors to the garden. Tiled floor. Electric Heater.
From the entrance hall a staircase with a timber balustrade, handrail and cream carpet rises to the:
FIRST FLOOR
LANDING
Access to the loft space. Door to airing cupboard with pressurised unvented hot water cylinder, immersion heater and fitted timber shelf. Door to:
MASTER BEDROOM (DOUBLE)
3.82m x 3.98m (12'6" x 13') uPVC double glazed window overlooking the rear garden. Cream carpet. Built in floor to ceiling wardrobes with walnut coloured wooden finish, stainless steel handles, internal hanging rail and shelving. Thermostatically controlled radiator. Pair of matching curtains with tie backs and roller blind. Door to:
EN-SUITE BATHROOM
Obscure glazed uPVC window with roman blind. Attractive bathroom suite comprising a white suite with a low level WC, concealed toilet cistern, wash basin and high gloss white vanity unit with cupboard space below. Double shower cubicle with fully tiled cream walls, sliding glass doors and Mira thermostatically controlled shower with shower rose. Karndean tile effect flooring. Chrome ‘ladder style' heated towel rail. Ceiling spotlights. Ceiling extractor. Shaver point. High gloss white bathroom cabinet.
BEDROOM TWO
3.14m x 4.30m (10'3" x 14'1") uPVC double glazed window overlooking the front aspect. Pair of matching curtains. Cream carpet. Built in floor to ceiling wardrobes with dark wood finish, stainless steel handles, internal hanging rail and fitted shelving. Thermostatically controlled radiator. TV point.
BEDROOM THREE
3.75m x 2.98m (12'3" x 9'9") uPVC double glazed window overlooking the rear garden with a roller blind and pair of matching voiles with tie backs. Cream carpet. Thermostically controlled radiator. Built in floor to ceiling wardrobe with a pair of mirror fronted sliding doors, internal hanging rail and shelving. TV point. BT point. Door to storage cupboard.
BEDROOM FOUR
2.71m x 3.3m (8'10" x 10'9") uPVC double glazed window to the front aspect with a roman blind. Cream carpet. Thermostatically controlled radiator. TV point. BT point. Built in floor to ceiling wardrobe with pair of mirror fronted sliding doors, internal hanging rail and shelf.
FAMILY BATHROOM
Maximum dimensions 3.44m (11'03") x 1.97m (6'05") Obscure uPVC double glazed window with a ‘tilt & turn' blind. A fully fitted white bathroom suite with part tiled walls with mosaic border tile comprising a panelled bath with fully tiled walls over, low level WC with concealed cistern and wash basin with vanity shelf and unit below in high gloss white finish. Mirror and glass shelf with shaver point. Double shower cubicle with fully tiled walls, glazed sliding shower screen and Mira thermostatically controlled shower. Ceiling spotlights. Bathroom extractor. Karndean slate coloured flooring. Chrome heated ‘ladder style' towel rail.
OUTSIDE AND GARDEN
At the front of the property there is a hard standing providing parking for a number of vehicles and a TRIPLE GARAGE which is made up of a double garage (maximum measurements) 8.62m (28'03") x 5.21m (17'01") with electric operated up and over doors which are part obscure glazed and an attached single garage with pedestrian access. There is restricted head height in the garage, as a result of the garage door opening, which may impede access to certain larger 4x4's. In the garage the walls are all painted white, the floor is painted with a grey non-slip garage floor paint. There is a water tap, an open drain in the garage floor for cleaning purposes, a light and electrical points. There is also access to the roof space.
There is a garden gate which provides access to the rear of the property, where there is a fully enclosed rear garden laid to lawn with shrub borders. TIMBER GARDEN SHED. From the rear garden there is a pleasant outlook to Muttersmoor. To the rear of the property there is also an outside tap, an outside light and an external double electrical point.
TENANCY DETAILS
Rental: £1475.00 per calendar month (payable monthly in advance)
Deposit: £2000.00 (payable before signing the Tenancy Agreement)
Tenancy Type: Assured ShortholdTerm: 6 months initiallyAvailable: January 15th 2016 Restrictions: No Housing Benefit. No Sharers. No Smokers. No Pets. Children considered at the Landlord's discretion.
We will require two forms of identification, namely a copy of your passport and/or birth certificate and/or driving licence.
The tenant is responsible for the payment of electricity, telephone (if applicable), water rates, council tax and for registering with the relevant service providing authorities.
The tenant is responsible for the cost of preparing the Tenancy Agreement and inventory of £160.00 inc.VAT. Upon signing the agreement, the tenant will be required to lodge the deposit. This will be returned at the end of tenancy subject to the property being left in its original condition. There will also be an additional charge of £90.00 per person for taking up references, payable upon rental application.
VIEWING
All our existing tenants are told not to allow casual callers to enter the property on the grounds of safety and this includes people carrying our letting particulars, please therefore do not call at a property without an appointment as you will not be allowed to view it. Please contact Harrison-Lavers & Potbury's for an appointment.
AGENT'S NOTE:
Photographs contained in this brochure were taken in 2013 when the property was formerly used as the show home by the developer.
Property Ref: 57406_4699139
Similar Properties
2 Bedroom House | £1,400pcm
A beautifully presented Link-Detached House located on the edge of Sidmouth town centre with parking and garden
2 Bedroom House | £1,350pcm
A charming two bedroom character cottage, occupying a delightful village location and benefiting from parking, garage an...
2 Bedroom Flat | £1,350pcm
A superbly presented first floor apartment with balcony, enjoying views over the cricket ground and to the sea beyond. P...
4 Bedroom House | £1,500pcm
A four bedroom detached house, occupying a desirable location on the edge of The Byes. Six month let. Furnished.
Packhorse Close, Sidford, Sidmouth
4 Bedroom Chalet | £1,500pcm
A spacious and well presented 3/4 bedroom detached house in a level position, with enclosed garden. To let unfurnished f...
2 Bedroom Flat | £1,500pcm
This top floor, two bedroom purpose-built apartment offers light and spacious accommodation of good proportion. To let u...
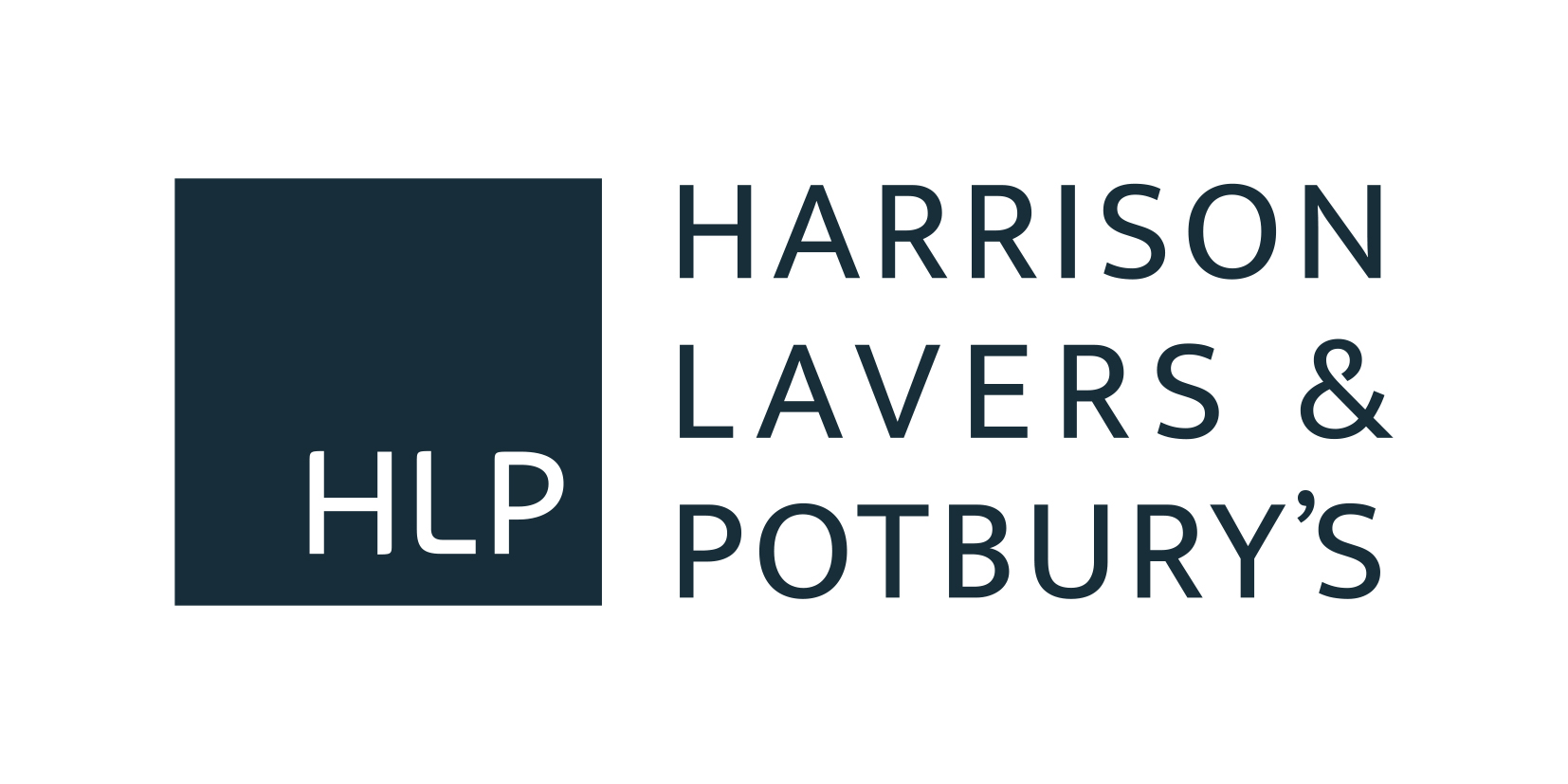
Harrison-Lavers & Potbury\'s (Sidmouth)
High Street, Sidmouth, Devon, EX10 8LD
How much is your home worth?
Use our short form to request a valuation of your property.
Request a Valuation



