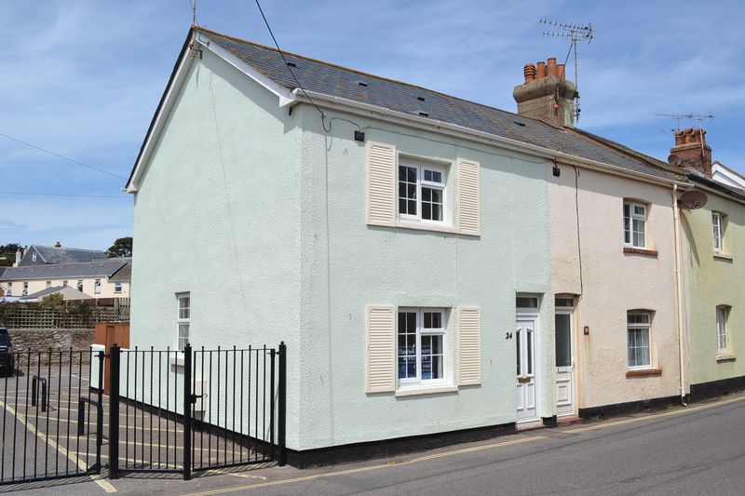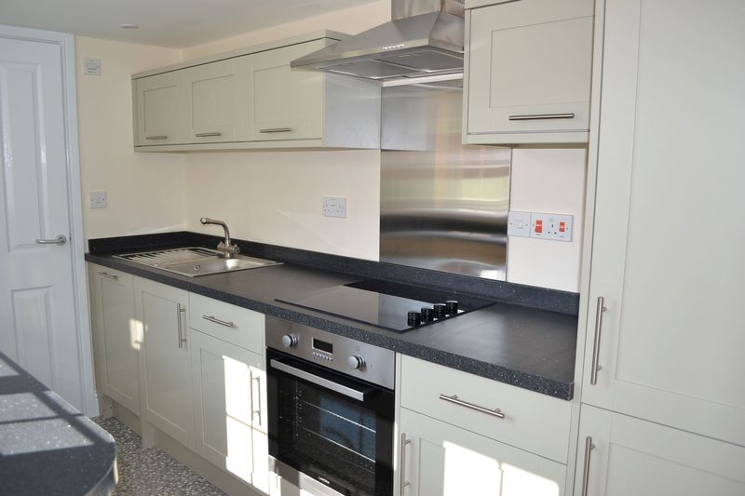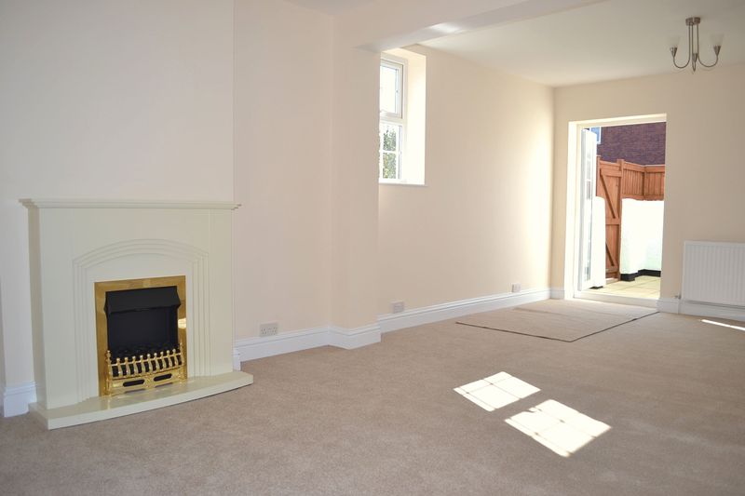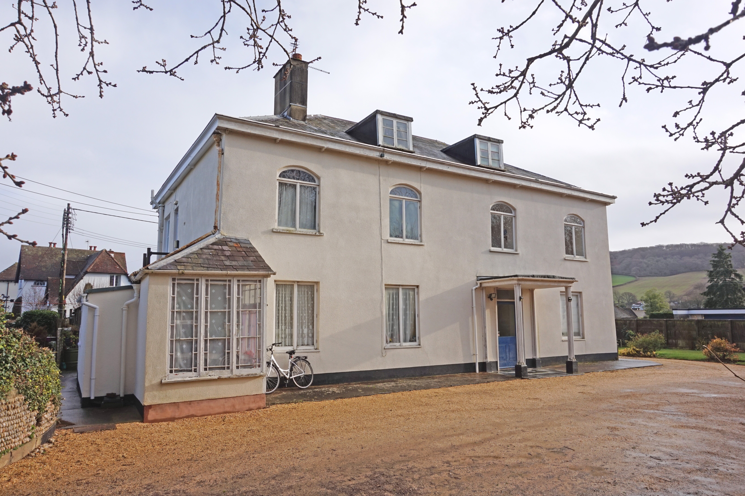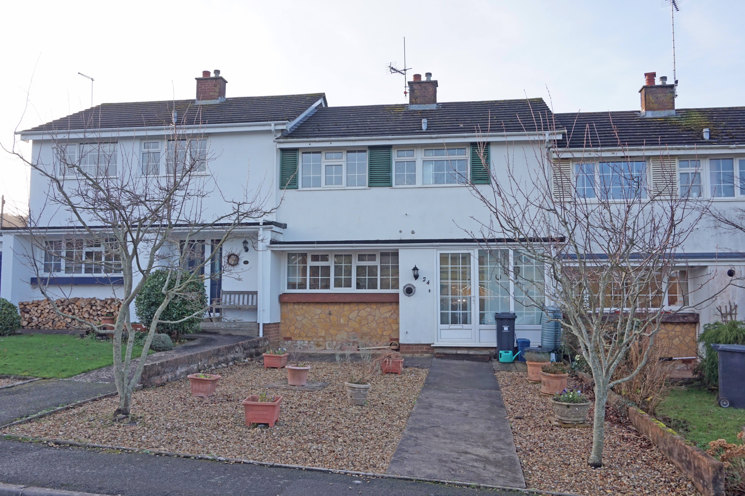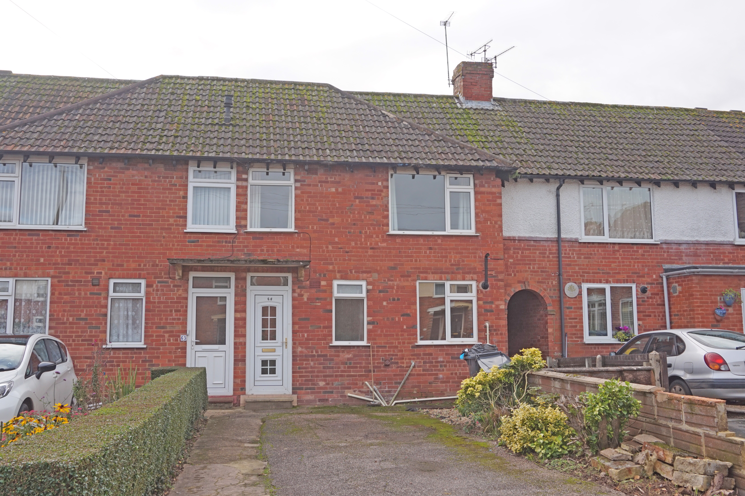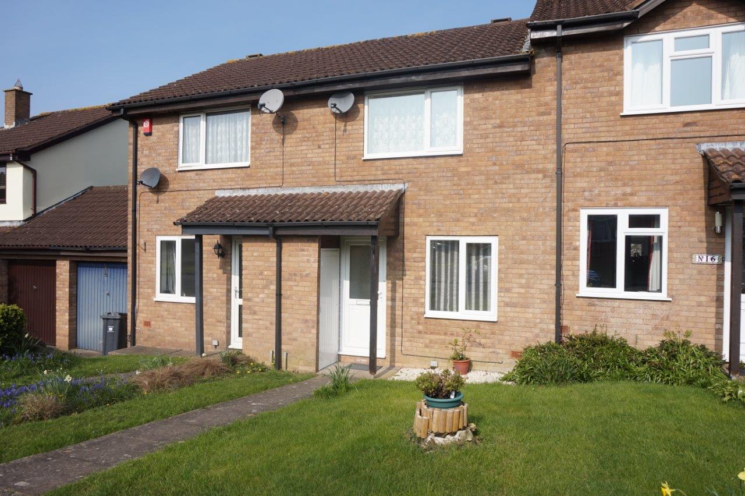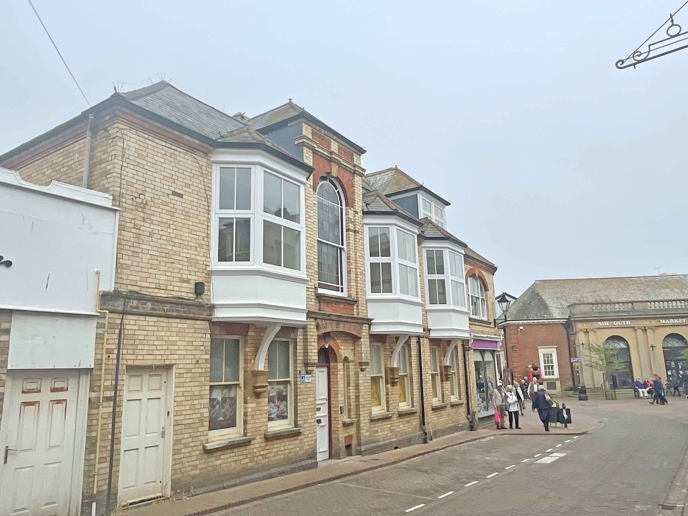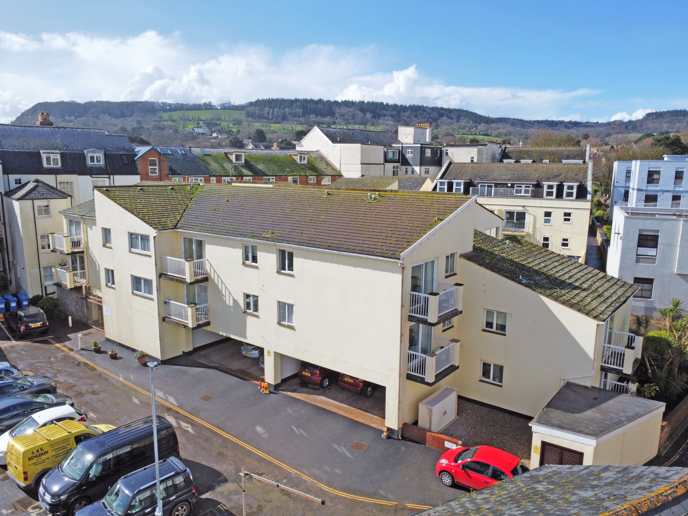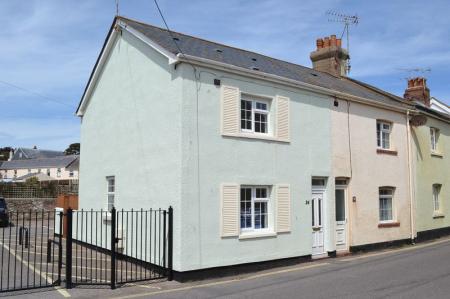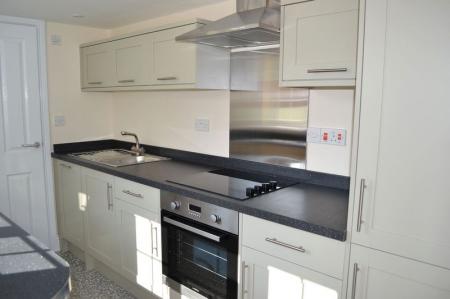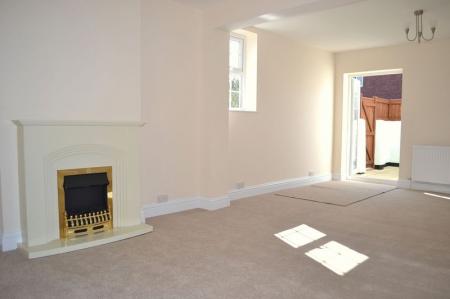2 Bedroom End of Terrace House for rent in Sidmouth
A refurbished end terrace house with a newly fitted kitchen and bathroom, presented in excellent order throughout and with a courtyard garden and parking. To let unfurnished for six-twelve months initially and preferably long term.
This town centre property has been the subject of an extensive refurbishment and now benefits from a newly installed kitchen, bathroom, gas combination boiler, uPVC double glazed windows and finished with new carpet and decor throughout.
The accommodation comprises an entrance hallway leading to a good size sitting room/dining room, which leads to a newly fitted kitchen and a cloakroom/WC, whilst on the first floor are two good size double bedrooms and a newly fitted bathroom with a separate shower cubicle.
To the rear of the house is an enclosed ‘courtyard style' garden and the Landlords of this property have privately rented a parking space for the use of this property.
DIRECTIONS
On leaving our office proceed down the High Street, joining Fore Street and leading to the T junction on the Esplanade. Turn left and follow the Esplanade, taking the next left onto Ham Lane and continuing past the indoor Swimming Pool onto York Street. The property will then be found after a short distance on the left hand side.
The accommodation with approximate dimensions comprises:
uPVC part obscure double glazed front door to the:
ENTRANCE HALL
Radiator. Stairs rising to the first floor. Door to the:
SITTING/DINING ROOM
3.6m x 6.7m (11'9" x 22') (max measurements) A triple aspect with uPVC double glazed windows to the front and side and double doors to the rear, with easterly, southerly and westerly aspects respectively. Fireplace with hearth, mantel and inset electric ‘coal effect' fire. Two radiators. Storage cupboard. Door to the:
KITCHEN
1.7m x 3.4m (5'6" x 11') uPVC double glazed window with a southerly aspect. A newly fitted kitchen comprising a range of matching floor standing and wall mounted units with an integrated fridge/freezer and dishwasher. Worksurface with matching upstand and inset electric hob with stainless steel electric oven beneath and matching hood over. Inset stainless steel single drainer sink unit. Breakfast bar. Radiator. Door to:
CLOAKROOM/WC
A newly fitted close coupled WC and hand basin. Fitted washer/dryer with worksurface over. Newly installed wall mounted gas combination boiler.
FIRST FLOOR
LANDING
Access to the loft space. Doors to:
BEDROOM ONE
4.7m x 3.3m (15'6" x 10'9") uPVC double glazed window to the front, with an easterly aspect. Radiator.
BEDROOM TWO
2.8m x 3.3m (9'3" x 10'9") uPVC double glazed windows to the rear, with a westerly aspect. Radiator.
BATHROOM
uPVC obscure double glazed window to the side, with a southerly aspect. A newly fitted suite comprising a panelled bath in tiled surround, tiled shower cubicle with chrome shower, close coupled WC and wash basin with cupboard under. Chrome ‘ladder style' radiator.
OUTSIDE
To the rear of the property is an enclosed courtyard garden with a south westerly aspect, having a good degree of privacy and with a timber gate providing pedestrian rear access. The Landlords have privately rented a parking space for the use of this property.
OUTGOINGS
We are advised by East Devon District Council that the council tax band for this property is band C.
REF: DHS00868
TENANCY DETAILS
Rental: £800.00 per calendar month (payable monthly in advance)
Deposit: £800.00 (payable before signing the Tenancy Agreement)
Tenancy Type: Assured ShortholdTerm: 6-12 months initially and preferably long term. Available: 13TH January 2016 Restrictions: No DSS. No Pets. No Children. No Smokers.
We will require two forms of identification, namely a copy of your passport and/or birth certificate and/or driving licence.
The tenant is responsible for the payment of electricity/gas, telephone (if applicable), water rates, council tax and for registering with the relevant service providing authorities.
VIEWING
All our existing tenants are told not to allow casual callers to enter the property on the grounds of safety and this includes people carrying our letting particulars, please therefore do not call at a property without an appointment as you will not be allowed to view it. Please contact Harrison-Lavers & Potbury's for an appointment.
Property Ref: 57406_6283379
Similar Properties
2 Bedroom Flat | £800pcm
A modernised and spacious, two bedroom first floor apartment, occupying a level position in a desirable part of Sidmouth...
3 Bedroom House | £800pcm
A well proportioned three bedroom mid-terrace house with south facing garden and a garage. To let unfurnished.
3 Bedroom House | £800pcm
A modernised and well presented three bedroom, mid terrace house with off road parking and an enclosed garden with south...
2 Bedroom House | £825pcm
A well-presented two bedroom mid-terrace house with the benefit of uPVC double glazed windows, gas fired central heating...
2 Bedroom Flat | £825pcm
A newly converted and beautifully presented duplex flat, occupying a convenient location in the town centre
1 Bedroom Flat | £830pcm
A well presented one bedroom second floor apartment in the centre of town and close to the seafront, with a south facing...
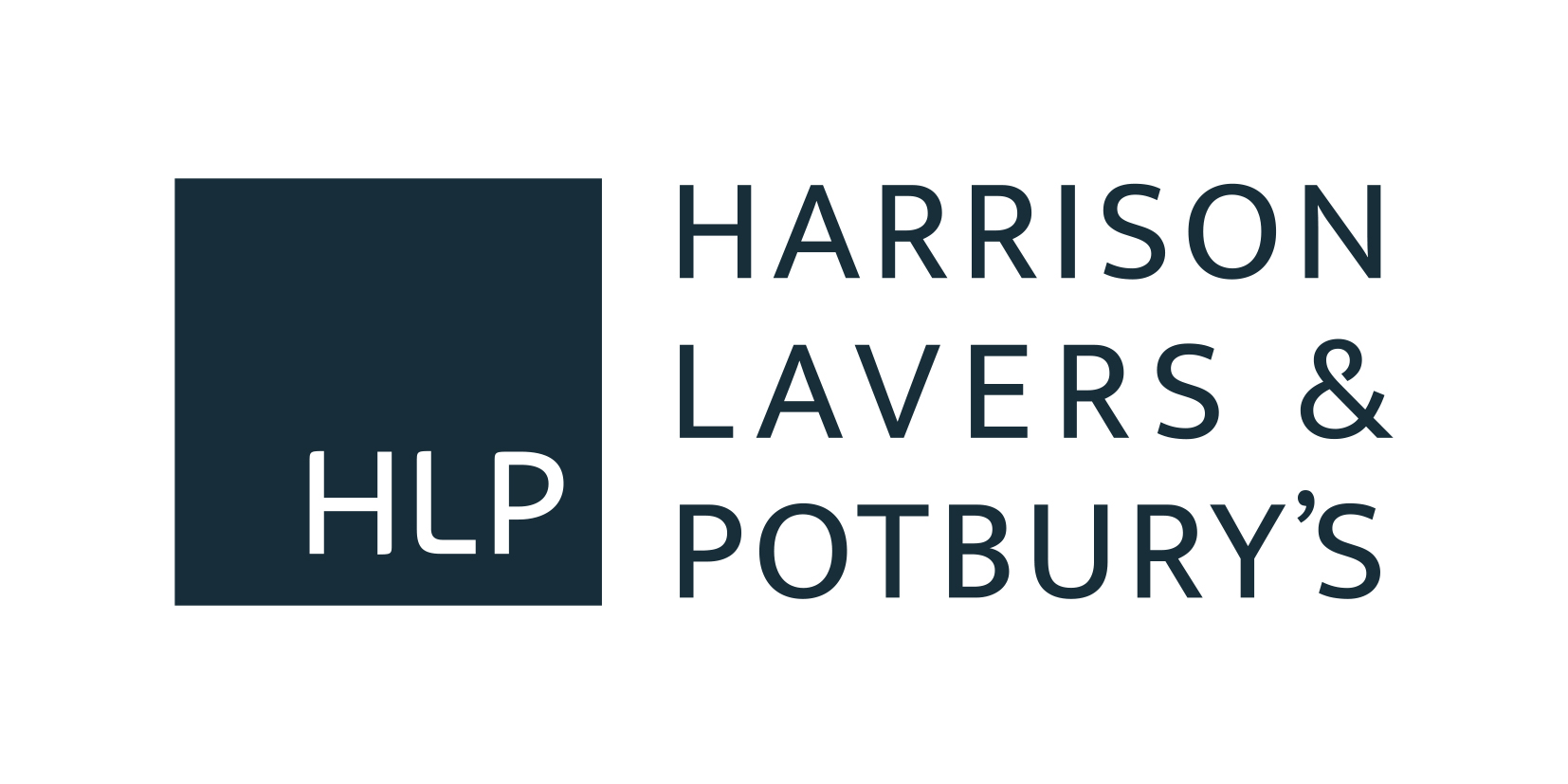
Harrison-Lavers & Potburys Ltd (Sidmouth)
High Street, Sidmouth, Devon, EX10 8LD
How much is your home worth?
Use our short form to request a valuation of your property.
Request a Valuation
