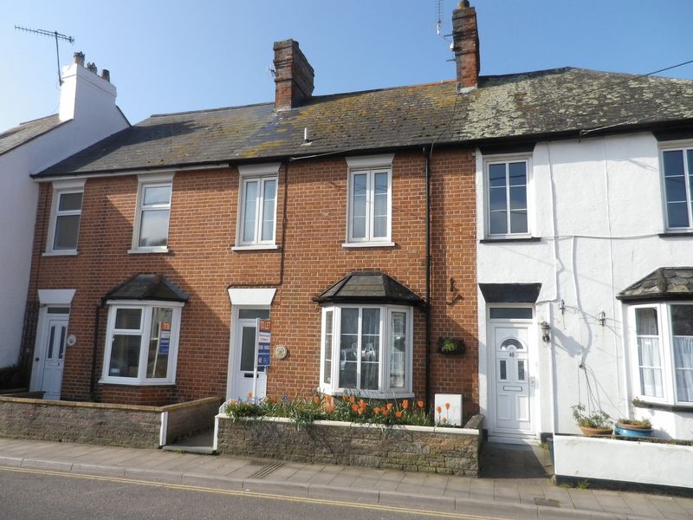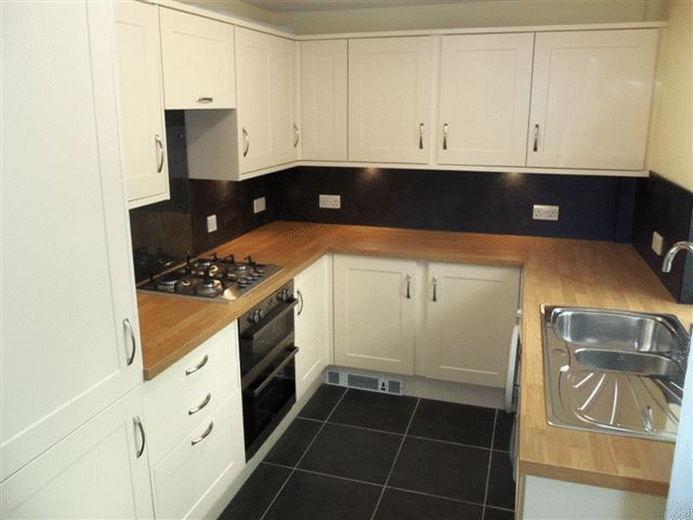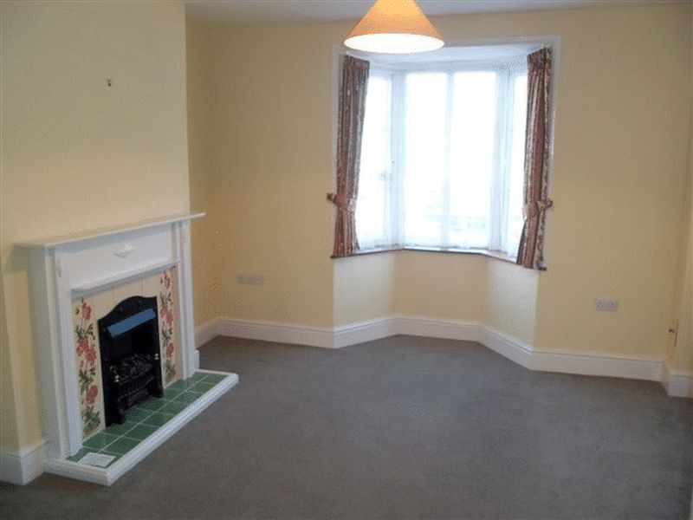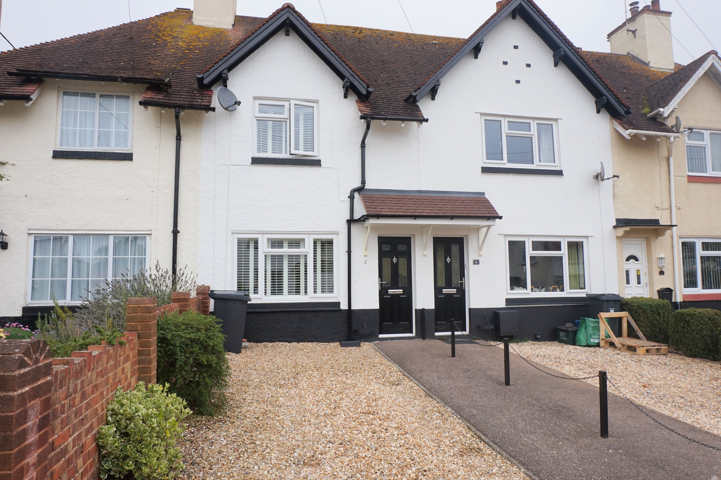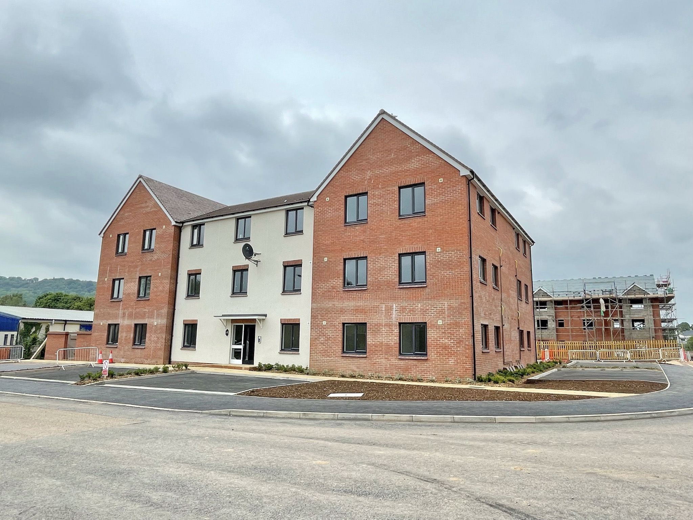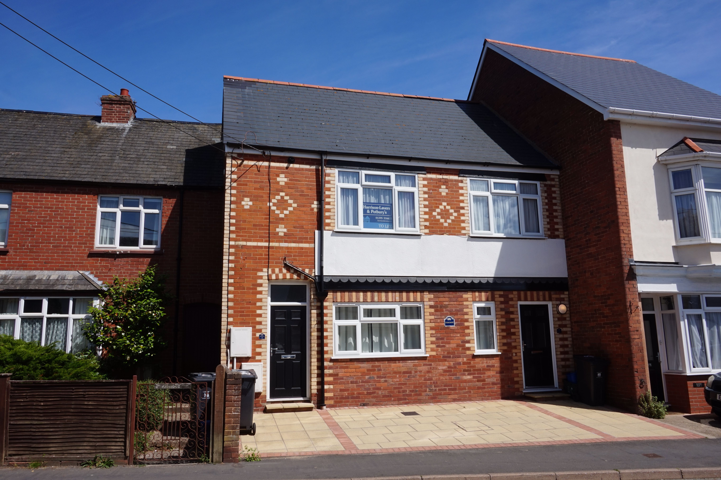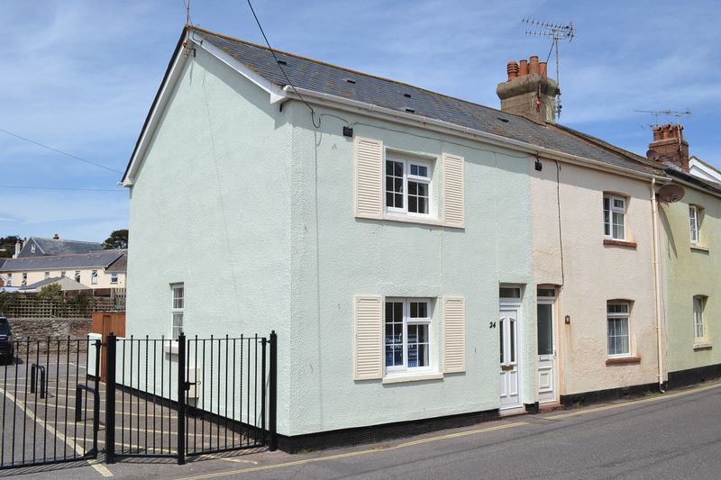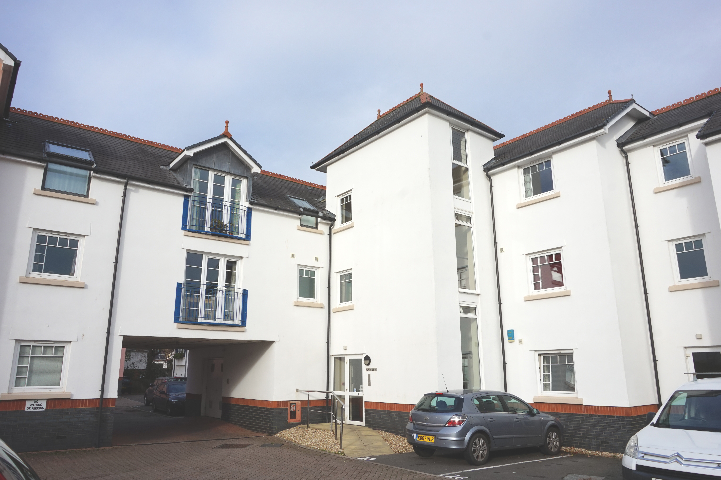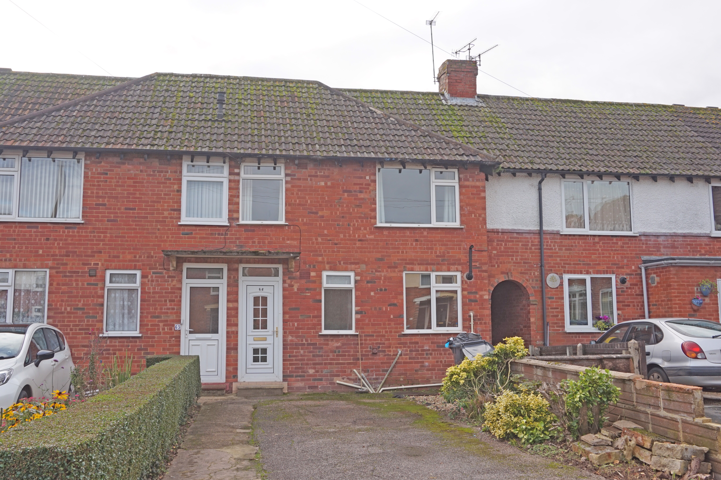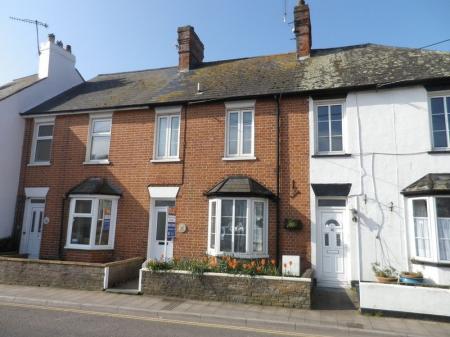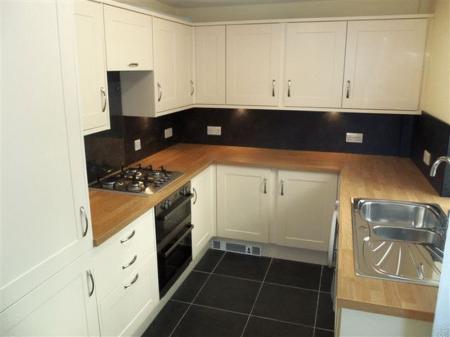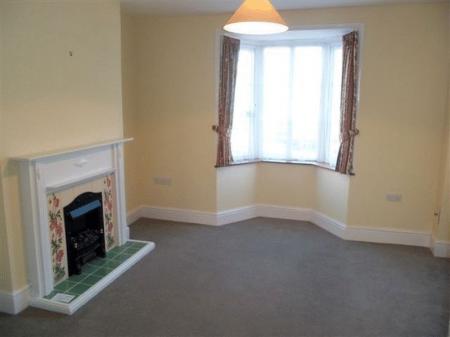3 Bedroom Terraced House for rent in Sidmouth
A well presented and modernised three bedroom mid-terrace house located in the heart of Sidmouth town centre, with a single parking space - To Let Unfurnished for Six-Twelve Months, or long term.
April Cottage is located in York Street, which is in the heart of Sidmouth town centre and was modernised in recent years. The property comprises an entrance hall, an open plan sitting room and dining room and a modern kitchen with appliances. To the first floor there are three bedrooms, a bathroom, access to the loft space, and, at the rear of the property, there is a courtyard and storage/outbuilding. There is a single parking space located within a short walking distance of the property. The cottage has the benefit of uPVC double-glazed windows, gas fired central heating and is available immediately for occupation. Curtains are provided to the Sitting Room, Dining Room and all three bedroom windows.
uPVC part-glazed front door to:
ENTRANCE HALL
Dado rail. Thermostatically controlled radiator. Carpet. Electricity meter. Door to:
SITTING ROOM/DINING ROOM
SITTING AREA
3.12m x 3.62m (10'3" x 11'1") max measurements, with feature bay window overlooking York Street. uPVC double-glazed window. Feature fireplace with timber surround, tiled hearth and inset electric fire. Thermostatically controlled radiator. Carpet. TV point.
DINING AREA
3.17m x 3.43m (10'4" x 11'3") uPVC double-glazed window overlooking the rear courtyard. Thermostatically controlled radiator. Carpet. Door to understairs storage cupboard. RCD protected fuse board. Door to:
KITCHEN
3.32m x 2.34m (10'10" x 7'8") Fully fitted kitchen comprising a range of floor-standing and wall-mounted cupboards with cream Shaker-style doors, stainless steel handles, butcher's block effect work surfaces, slate coloured splashbacks and one and a half bowl stainless steel sink with single drainer. Built-in stainless steel electric double oven. Inset stainless steel four-burner gas hob with light and extractor over. Integrated tower-style fridge-freezer. Integrated slim-line dishwasher and free-standing washing machine. Slate coloured tiled floor. Work surface illumination. uPVC double-glazed window overlooking the rear courtyard. uPVC double-glazed door to the rear courtyard.
From the entrance hall a staircase with fitted handrails rises to the:
FIRST FLOOR
LANDING
Dado rail. Timber balustrade. Access to roof space with timber staircase. Door to boiler cupboard, with Worcester 28CDI gas-fired boiler for heating and hot water. Door to:
BEDROOM ONE
3.13m x 2.91m (10'3" x 9'6") uPVC double-glazed window overlooking York Street. Thermostatically controlled radiator. Carpet. Built-in wardrobes with internal hanging rail and timber shelving.
BEDROOM TWO
3.19m x 2.86m (10'5" x 9'4") max measurements. uPVC double-glazed window overlooking the rear courtyard. Thermostatically controlled radiator. Carpet.
BEDROOM THREE
3.33m x 2.36m (10'11" x 7'9") uPVC double-glazed window overlooking the rear courtyard and a further window overlooking the rear aspect. Thermostatically controlled radiator. Carpet. Freestanding pine wardrobe with internal hanging rail and drawers. BT point. Door to:
BATHROOM
White bathroom suite. Obscure uPVC double-glazed window to York Street. Tongue and groove panelled timber ceiling. Fully tiled walls from floor to ceiling with attractive mosaic border. Panelled bath with electric Mira Sport shower over and curved shower rail and curtain. Low level WC with soft close seat and concealed toilet cistern. Wash basin with vanity cupboard below. Mirror over with light and shaver point. Tile effect vinyl flooring. Radiator. Thermostatically controlled towel rail. Extractor.
OUTSIDE
To the outside of the property, at the front, is a small raised flower bed and low level timber garden gate leading to the front entrance door. At the rear of the property is an enclosed courtyard which is paved. Outside light. Water tap. Rear pedestrian gate providing access to Russell Street. Lean-to storage unit with Perspex roof, timber door, light and power point.
There is a SINGLE PARKING SPACE located at Counter's Court, Mill Street, which is a short walk from the property and located near to the ford 'river crossing'.
OUTGOINGS
We are also advised by East Devon District Council that the council tax band for this property is band C.
TENANCY DETAILS
Rental: £795.00 per calendar month (payable monthly in advance)
Deposit: £795.00 (payable before signing the Tenancy Agreement)
Tenancy Type: Assured ShortholdTerm: 6-12 months initially, or longer by negotiationAvailable: 1st February 2016 Restrictions: No Smokers. No DSS. No Pets. Children at Landlord's discretion.
We will require two forms of identification, namely a copy of your passport and/or birth certificate and/or driving licence.
The tenant is responsible for the payment of electricity, telephone (if applicable), water rates, council tax and for registering with the relevant service providing authorities.
The tenant is responsible for the cost of preparing the Tenancy Agreement and inventory of £160.00 inc.VAT. Upon signing the agreement, the tenant will be required to lodge the deposit. This will be returned at the end of tenancy subject to the property being left in its original condition. There will also be an additional charge of £90.00 per person for taking up references, payable upon rental application.
VIEWING
All our existing tenants are told not to allow casual callers to enter the property on the grounds of safety and this includes people carrying our letting particulars, please therefore do not call at a property without an appointment as you will not be allowed to view it. Please contact Harrison-Lavers & Potbury's for an appointment.
Property Ref: 57406_6281156
Similar Properties
2 Bedroom House | £795pcm
A very well presented two bedroom, mid-terrace house occupying a level position on the edge of The Byes, and within clos...
2 Bedroom Flat | £795pcm
A brand new and well proportioned, two double bedroom top floor apartment with open plan Living space, shower room, bath...
2 Bedroom Flat | £785pcm
A very well presented and modernised two bedroom first floor flat located in the village of Sidford with modern kitchen...
2 Bedroom End of Terrace House | £800pcm
A refurbished end terrace house with a newly fitted kitchen and bathroom, presented in excellent order throughout and wi...
2 Bedroom Flat | £800pcm
A very well presented two double bedroom second floor apartment with a modern, contemporary interior and furnishings. To...
3 Bedroom House | £800pcm
A modernised and well presented three bedroom, mid terrace house with off road parking and an enclosed garden with south...
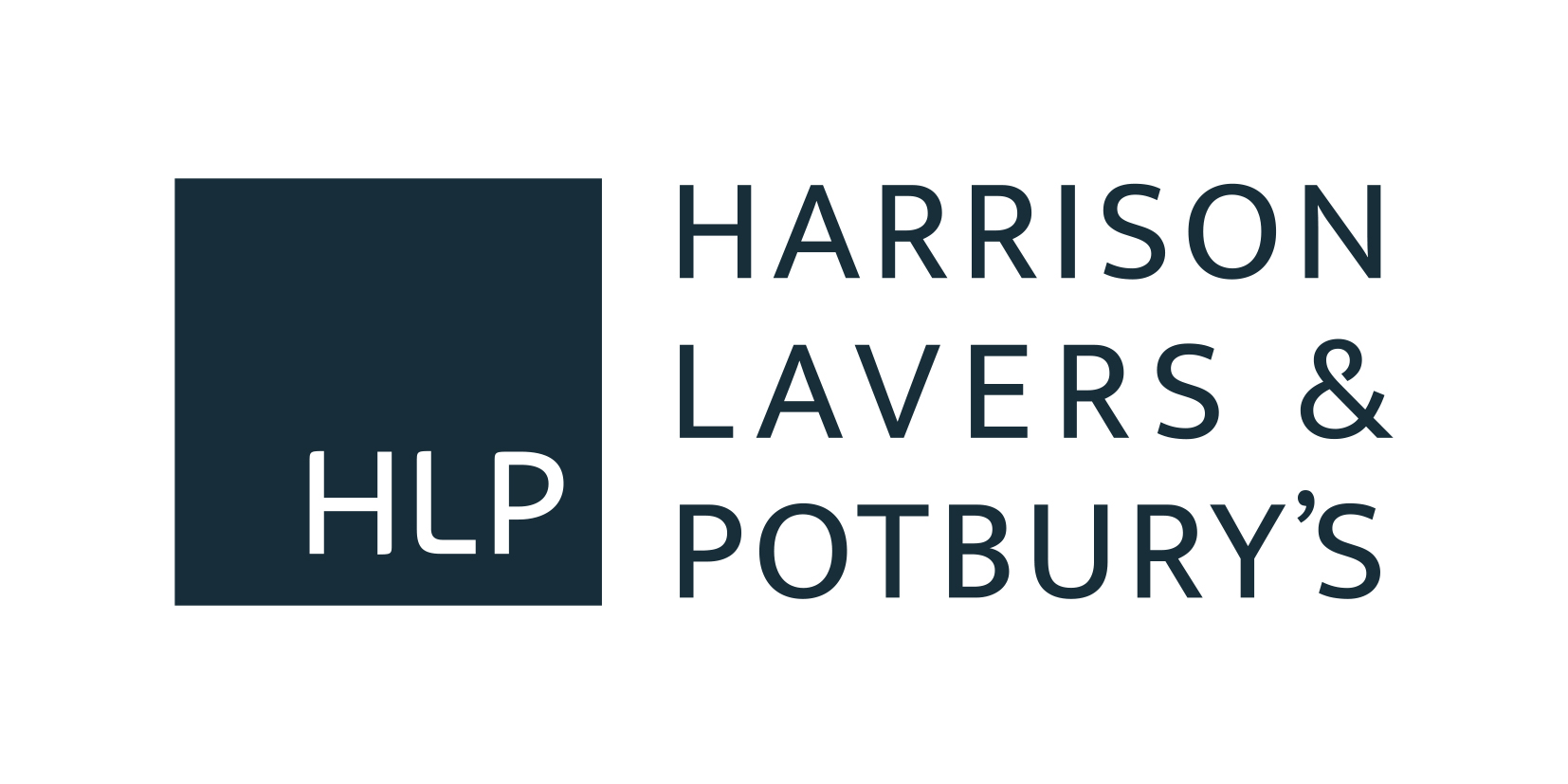
Harrison-Lavers & Potbury\'s (Sidmouth)
High Street, Sidmouth, Devon, EX10 8LD
How much is your home worth?
Use our short form to request a valuation of your property.
Request a Valuation
