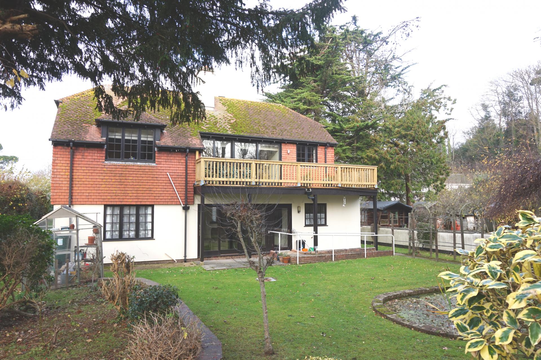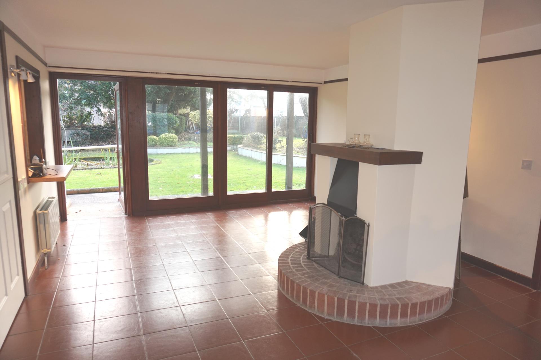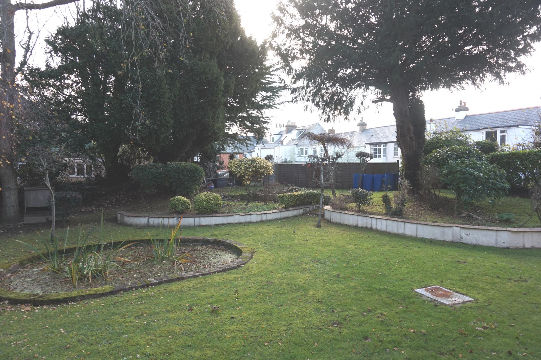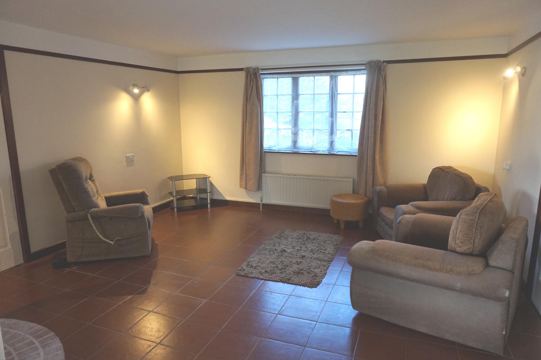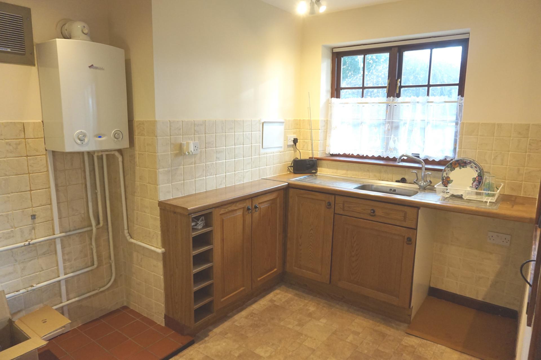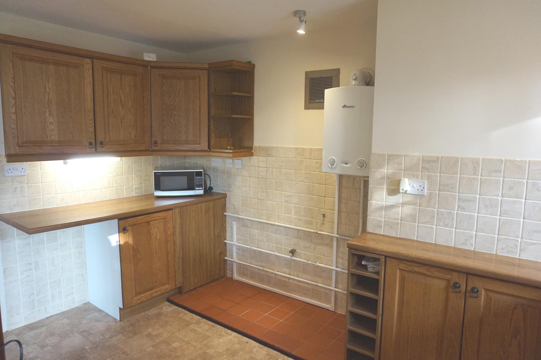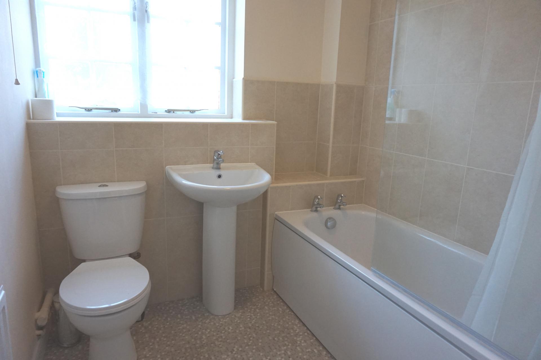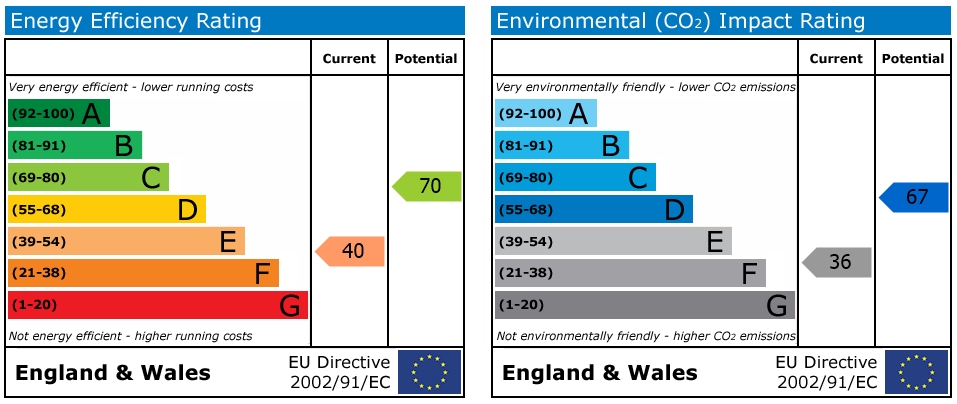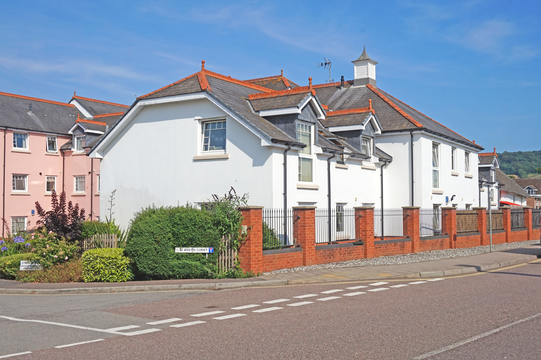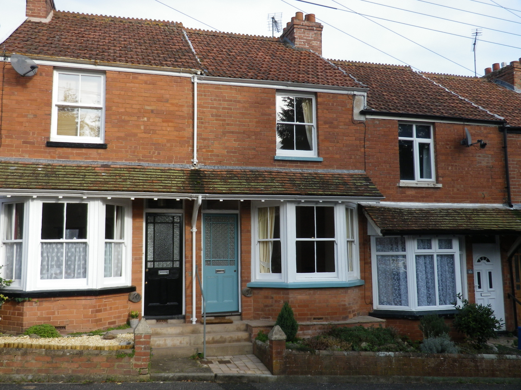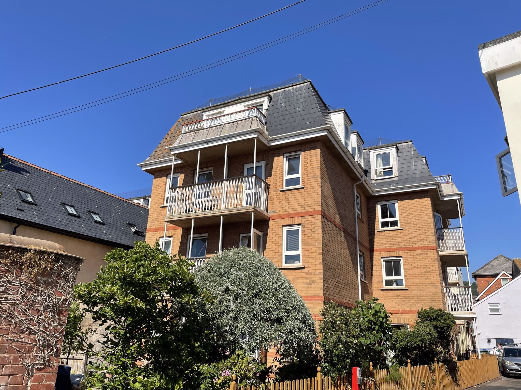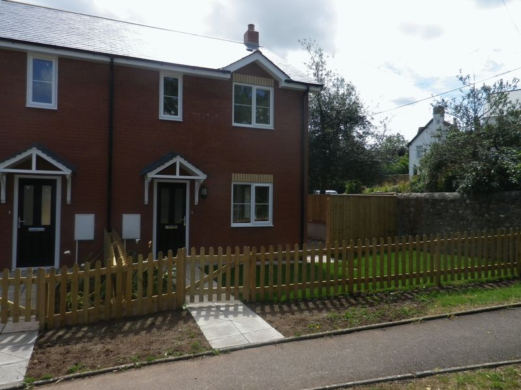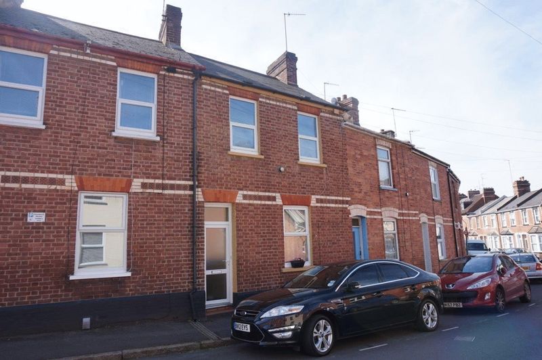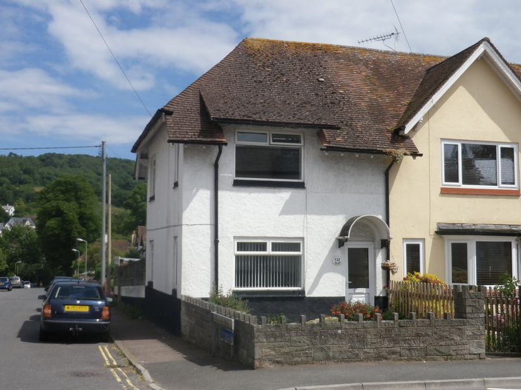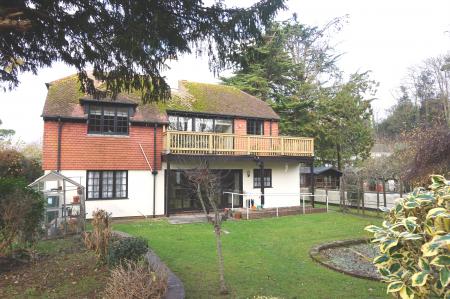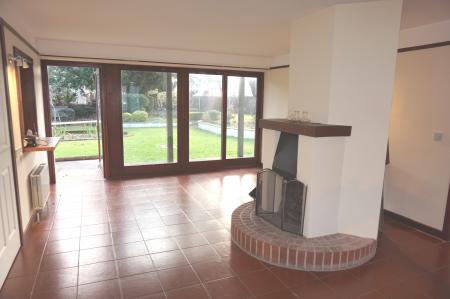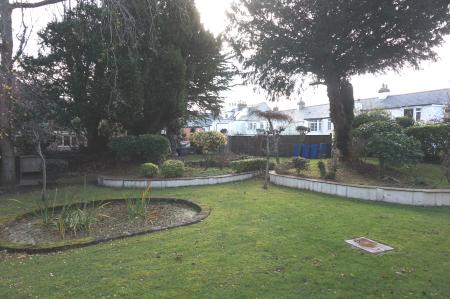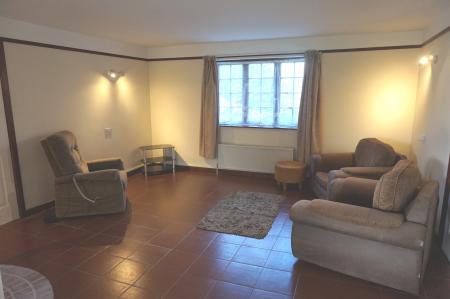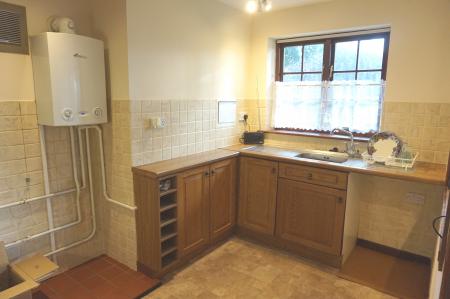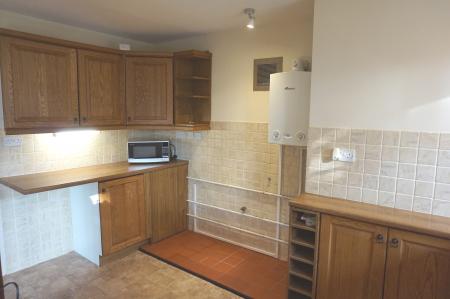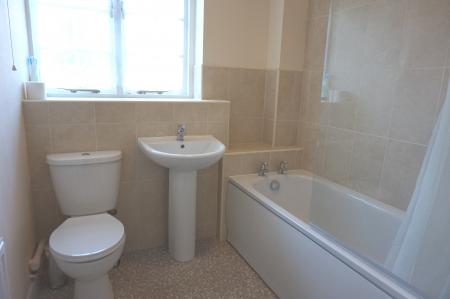2 Bedroom Flat for rent in Sidmouth
A spacious two bedroom ground floor flat occupying a level and private position on the edge of Sidmouth town centre. To let unfurnished for a period of six to twelve months initially and long term.
SUMMARY
The ground floor flat, Weir Lodge occupies a level position in a secluded location off of Millford Road adjacent to the ford (vehicular river crossing). The property is conveniently situated for access to the town centre, The Byes, and Esplanade. This well proportioned two bedroom ground floor property is purpose built, decorated to a neutral colour scheme internally and enjoys a southerly aspect. The property benefits from gas fired central heating and a pleasant outlook over the south facing gardens at the rear of the property (which are NOT included with the let).
The property has the added benefit of a single parking space, provides a spacious open plan sitting room/diner, fitted kitchen, two bedrooms and a modern bathroom. The accommodation is unfurnished and available in December 2018.
From the front of the property, door to;
COMMUNAL ENTRANCE HALL
providing access to the ground and first floor flats.
Front door to;
FLAT ONE
Telephone door entry system.
HALLWAY
Single glazed window to side aspect. Carpet flooring. Door to under stairs storage cupboard. Fuse board with RCD protection. Coat hooks. Door to;
OPEN PLAN SITTING/DINING ROOM
With central feature fireplace and chimney stack. Max. dimensions of the whole room are 7.63m x 4.53m reducing to 4.17m (25’ x 14’10 reducing to 13’08) dual aspect with single glazed windows to the front aspect and large double glazed picture windows incorporating a sliding patio door and rear entrance door with a pleasant southerly aspect over the rear gardens. Picture rail. Terracotta coloured tiled floor. Three radiators. Wall lights. TV point. Telephone point. Feature fireplace central to the room with semi circular brick hearth, hardwood mantle piece. Sliding patio doors providing access to a small patio area and rear door providing level access to the rear and side of the property. From the sitting room a door leads to the;
KITCHEN
3.88m x 2.35m reducing to 1.91m (12’08 x 7’08 reducing to 6’03) Single glazed window to the rear with a southerly aspect. Fitted kitchen comprising a range of floor standing and wall mounted cupboards with dark wood drawer and door fronts, co-ordinating work surfaces, cream tiled splashbacks, stainless steel sink incorporating double drainer and mixer tap. Space for a free standing gas cooker. Space for an under counter washing machine. Free standing fridge/freezer. Tile effect lino floor covering. Ceiling downlights. Wall hung gas fired Worcester System boiler for central heating and hot water. Door to;
INNER HALLWAY
Carpet flooring. Central heating room stat. Door to airing cupboard containing factory lagged hot water cylinder with emersion. Central heating and hot water time clock and controls. Timber slatted shelf for linen storage. Doors to;
BEDROOM ONE
4.55m x 3.53m (14’11 x 11’07) Enjoying a southerly aspect with windows to the rear and side. Picture rail. Single glazed windows. Carpet flooring. Radiator. TV point. Pedestal wash basin with light and shaver point over. Curtains and roller blind.
BEDROOM TWO
Dual aspect. 3.8m x 2.47m (12’05 x 8’01) Single glazed windows. Carpet flooring. Radiator. TV point. Picture rail. Pedestal wash basin. Light and shaver point over. Curtains.
BATHROOM
Obscure glazed window to side aspect. A modern white bathroom suite comprising a panelled bath with fully tiled walls over in a beige wall tile. Exposed Bristan shower mixer valve with shower rose and wall mounted rail, glass shower screen, low level WC, pedestal wash basin with tiled splashback. Radiator. Extractor. Light and shaver point. Mosaic tile effect lino floor covering.
OUTSIDE AND GARDEN
To the front of the property is a single parking space and turning area. There is no provision for visitors parking. At the rear, accessed via a footpath, is a small patio area which enjoys a pleasant outlook over the rear gardens which are excluded from the tenancy. There is also an undercover area at the rear where an outside tap is located. Wall light. Would be suitable for the storage of bicycles.
OUTGOINGS
We are advised by East Devon District Council that the council tax band is E.
POSSESSION
Vacant possession on completion.
REF: DHS01410
TENANCY DETAILS
Rental:
£725.00 per calendar month (payable monthly in advance)
Deposit:
£725.00 (payable before signing the Tenancy Agreement)
Tenancy Type: Assured Shorthold
Term: Six to twelve months and long term.
Available: December 2018
Restrictions: No DSS. Pets at Landlord’s discretion. . No Smokers.
No Children. No Sharers.
We will require two forms of identification, namely a copy of your passport and/or birth certificate and/or driving licence.
VIEWING
All our existing tenants are told not to allow casual callers to enter the property on the grounds of safety and this includes people carrying our letting particulars, please therefore do not call at a property without an appointment as you will not be allowed to view it. Please contact Harrison-Lavers & Potbury’s for an appointment.
Property Ref: EAXML10088_9270222
Similar Properties
2 Bedroom Flat | £725pcm
A modern and very well presented, two bedroom first floor apartment with a parking space and occupying a level position,...
2 Bedroom House | £725pcm
A charming, and very well presented, two bedroom cottage renovated throughout and with the benefit of a rear courtyard....
2 Bedroom Flat | £725pcm
A very well presented two bedroom, second floor flat with a undercover balcony, enjoying a westerly aspect and convenien...
2 Bedroom Semi-Detached House | £750pcm
A modern two bedroom semi-detached property built to a high specification, with parking and in the centre of the village...
Terraced House | £750pcm
A well presented, two bedroom mid-terrace house located in St Leonards, Exeter and within easy reach of access to the ci...
3 Bedroom End of Terrace House | £750pcm
A THREE BEDROOM END OF TERRACE HOUSE LOCATED IN A LEVEL POSITION WITHIN EASY REACH OF ‘THE BYES' AND LOCAL AMENITI...
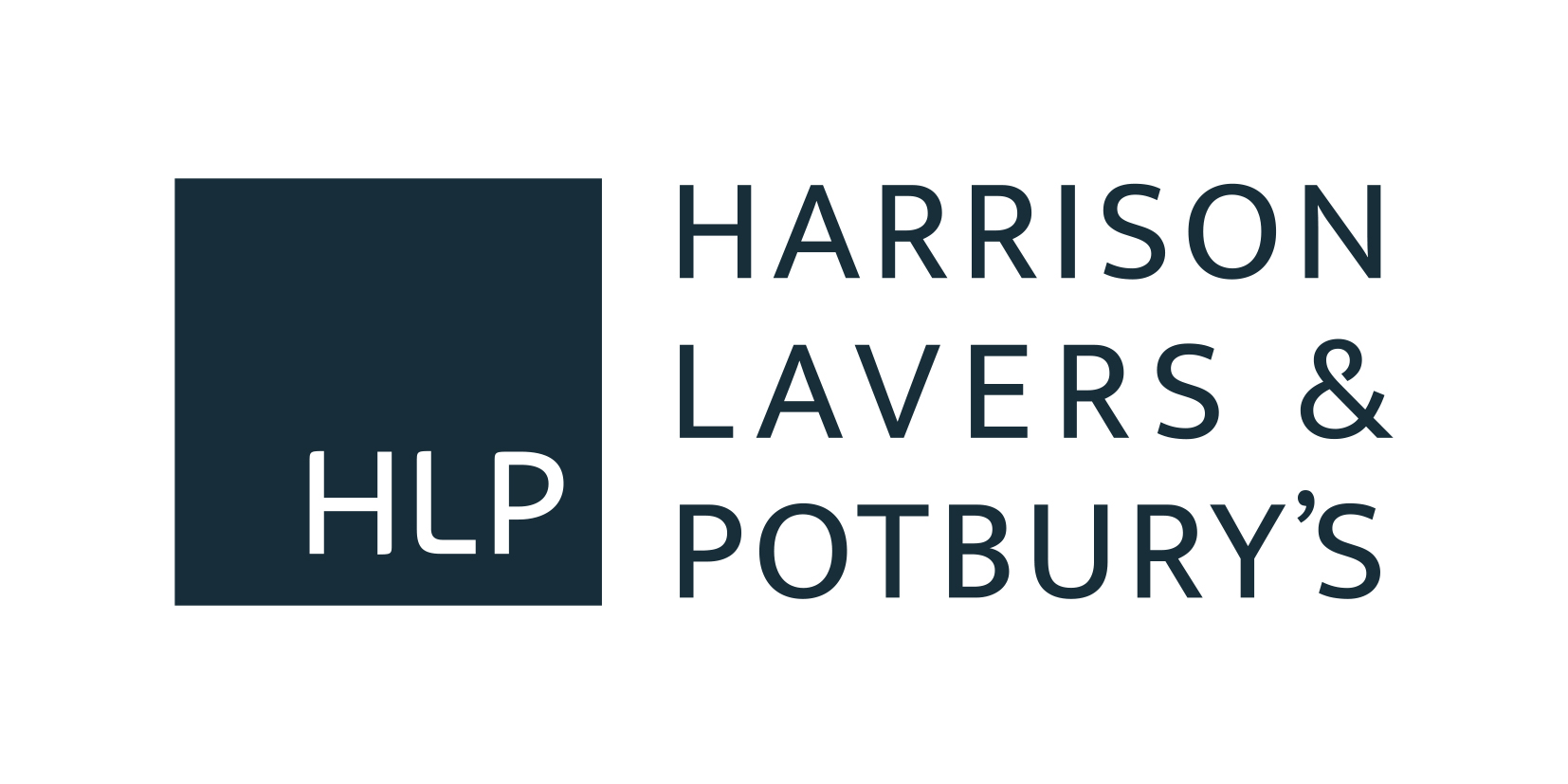
Harrison-Lavers & Potbury\'s (Sidmouth)
High Street, Sidmouth, Devon, EX10 8LD
How much is your home worth?
Use our short form to request a valuation of your property.
Request a Valuation
