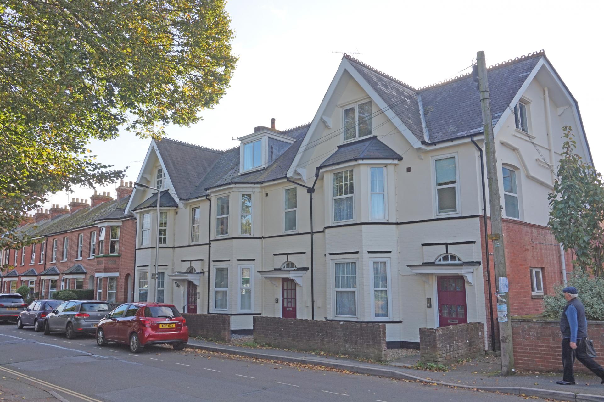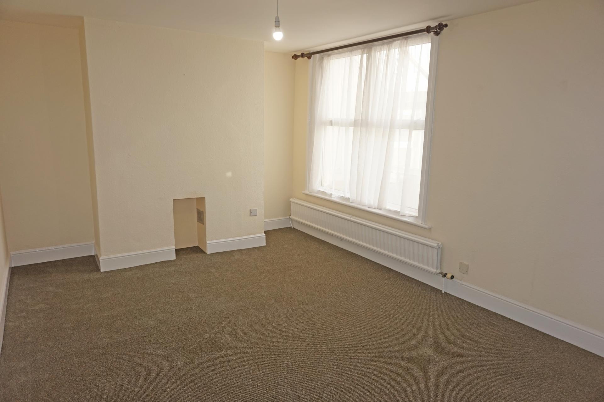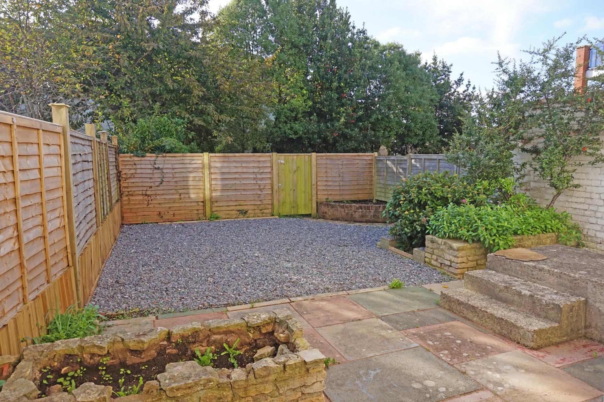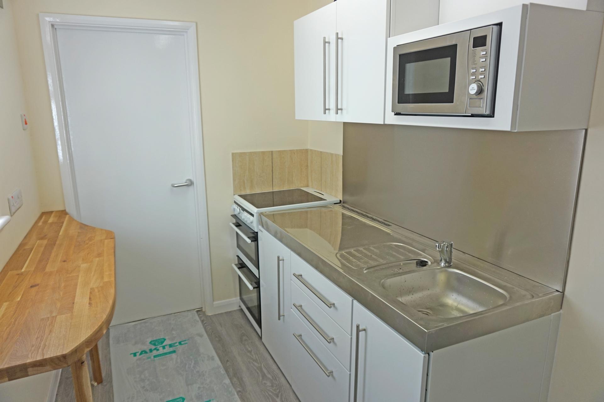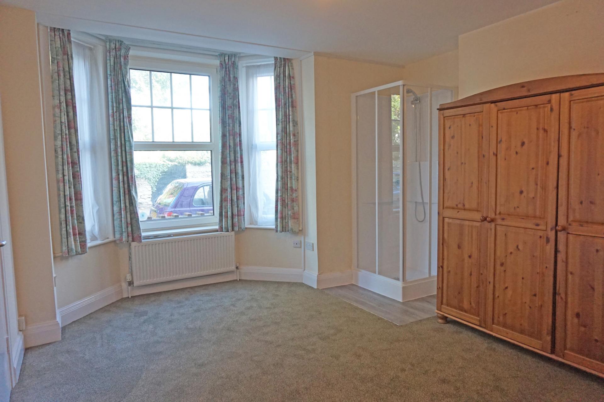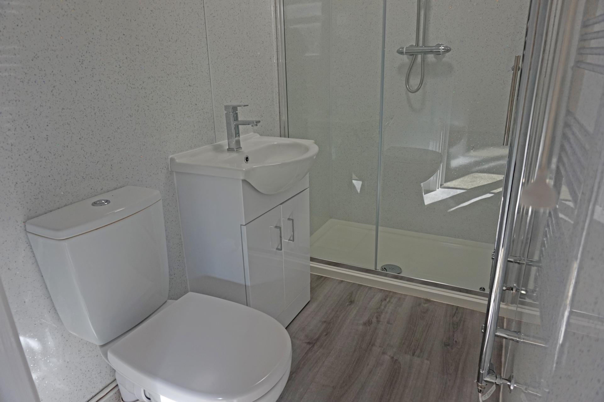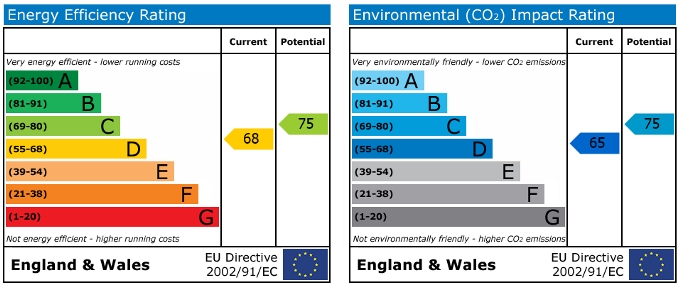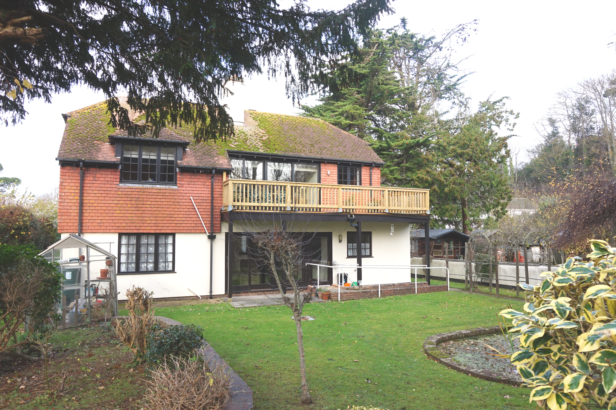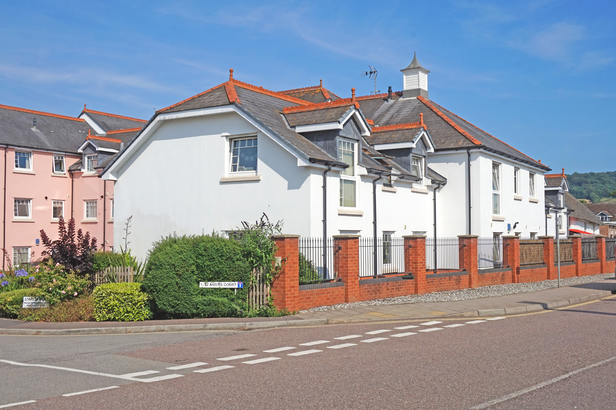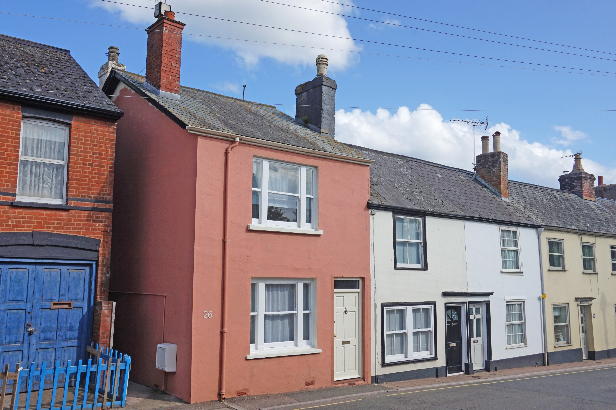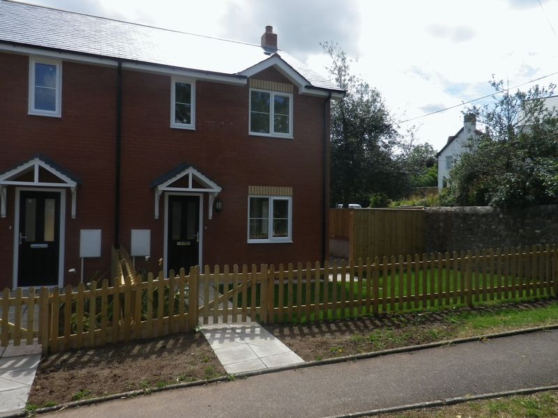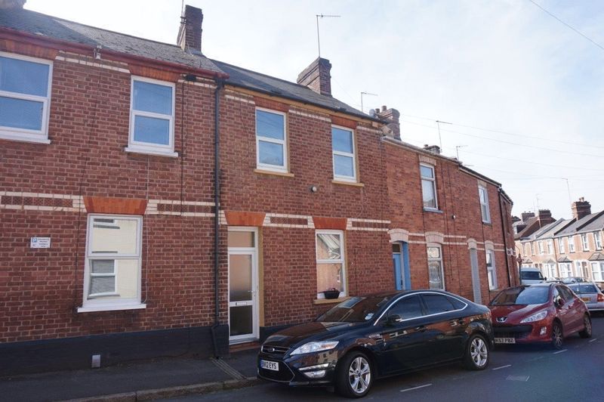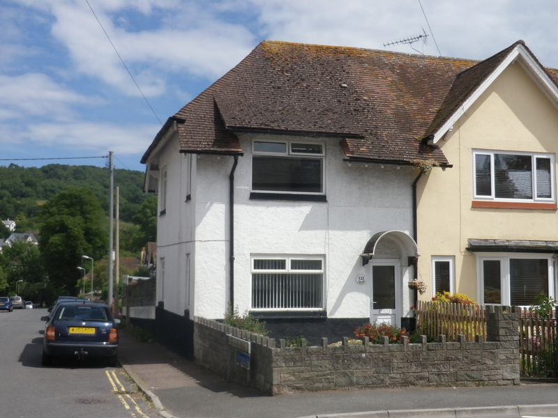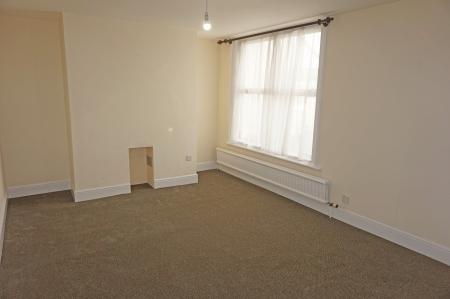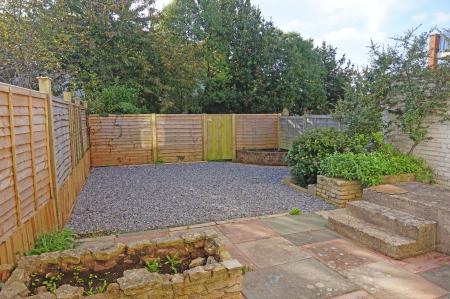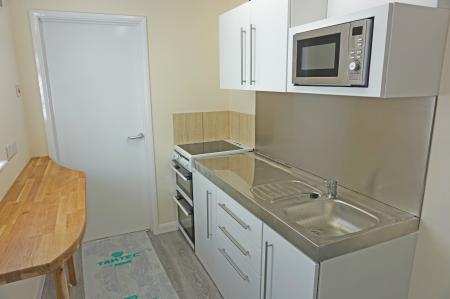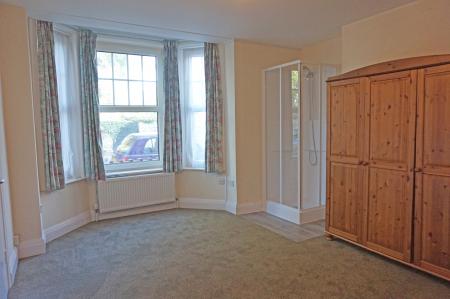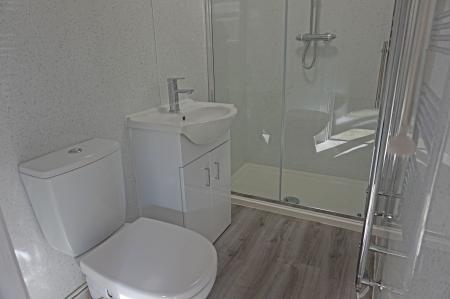2 Bedroom Flat for rent in Sidmouth
A very well presented and refurbished, two bedroom ground floor flat with an enclosed, south facing garden on the edge of Sidmouth town centre.
To Let for a period of 6 – 12 months initially and Long Term. Presented unfurnished
SUMMARY
20 All Saints Road comprises three self-contained flats. The property was formerly used as Abbeyfield Residential Home. This two bedroom, ground floor flat has recently undergone a programme of internal refurbishment and now benefits from part uPVC double glazed windows, gas fired central heating, has a modern kitchen, with two double bedrooms both en-suite. The apartment is decorated neutrally throughout and has a combination of both new carpeting and wood effect flooring.
The property is conveniently situated for local bus services and amenities and gives easy access to the Esplanade and town centre. There is an enclosed, low maintenance, south-facing rear garden comprising a good size patio area, gravelled hardstanding and raised shrub beds.
The property is presented un-furnished and is available immediately.
The accommodation with approximate dimensions comprises:
ENTRANCE PORCH
Under cover. Communal Front Door with telephone door entry system.
COMMUNAL ENTRANCE LOBBY
Electricity meters. Door to:
COMMUNAL ENTRANCE HALL
Door to:
FLAT A
Entrance Hall. Wood effect flooring. Fuse Board. Telephone door entry hand-set. Mains smoke detector. Door to:
SITTING ROOM
5.27m max into chimney alcove x 3.41m (17’ x 11’) uPVC double glazed window with southerly aspect. Radiator. Carpet flooring. Door to:
KITCHEN
3.13m x 1.79m increasing to 3.24m (10’ x 5’10 increasing to 10’7). Double glazed window to rear aspect. Door to utility room. Brand new kitchen comprising a range of floor standing and wall mounted cupboards with white drawer and door fronts, stainless steel handles and work surface with integral sink and draining unit, integrated low-level fridge and microwave, free-standing electric cooker, further fitted and shaped butchers block effect work surface, wood effect flooring. Radiator. Door to:
UTILITY ROOM
Split level floor. Lean to uPVC porch with glazed windows and door to rear garden. Space and plumbing for free-standing washing machine and condensing tumble dryer, fitted work surface, power-point, wood effect floor covering. Door to:
BEDROOM ONE
3.93m + bay window x 3.85m max measurements into chimney breast (12’10 + bay window x 12’07) uPVC double glazed bay window to the front aspect. Radiator. TV point BT point. New carpet flooring. Shower cubicle to chimney alcove with white internal wall panelling, glazed shower screen, with sliding doors, white tray, exposed shower mixer valve, shower riser rail and head. Wood effect floor covering. Door to:
EN-SUITE CLOAKROOM
Low level WC, pedestal wash basin, tiled splash back. Wood effect flooring. Ceiling extractor fan. Light and shaver point. Door to:
BEDROOM TWO
3.18m x 2.91m (10’05 x 9’06) uPVC double glazed window to the rear aspect and uPVC door to rear garden. Timber framed obscure double-glazed window to side aspect. Carpet flooring. Radiator. Wall hung Ideal gas fired combi-boiler for hot water and central heating. Carbon Monoxide alarm. Door to:
EN-SUITE SHOWER ROOM
Brand new suite comprising low level WC, wash basin with vanity cupboard below. Fully panelled walls from floor to ceiling in a white, quartz effect. Large shower cubicle with glazed sliding door, fully panelled internal walls. Exposed shower mixer valve with large rain-style head, shower riser rail and shower rose. Wood effect floor covering. Heated chrome ladder-style towel rail. Extractor fan. Light and shaver point.
OUTSIDE
To the front of the property is All Saints Road with a gravelled hardstanding and footpath to the communal front door. To the rear of the property, which is accessed via a pedestrian foot-path is a fully enclosed, low maintenance, south facing garden, having an extensive patio area, gravelled hardstanding and raised shrub beds. Outside water tap. Rear pedestrian gate.
OUTGOINGS
We are advised by East Devon District Council that the council tax band is A.
POSSESSION
Vacant possession on completion.
REF: DHS01559
TENANCY DETAILS
Rental:
£775.00 per calendar month (payable monthly in advance) Plus utilities and Council Tax.
Deposit:
£890.00 (Based on a rent of £775 pcm and payable before signing the Tenancy Agreement)
Reservation Fee: £178.84
Tenancy Type: Assured Shorthold
Term: Short or Long Term (minimum Six
Months)
Available: Now
Restrictions: No Pets. No Smokers.
No Children. No Sharers.
We will require two forms of identification, namely a copy of your passport and/or birth certificate and/or driving licence.
Client money protection is provided by the RICS.
VIEWING
All our existing tenants are told not to allow casual callers to enter the property on the grounds of safety and this includes people carrying our letting particulars, please therefore do not call at a property without an appointment as you will not be allowed to view it. Please contact Harrison-Lavers & Potbury’s for an appointment.
Property Ref: EAXML10088_9969021
Similar Properties
2 Bedroom Flat | £725pcm
A spacious two bedroom ground floor flat occupying a level and private position on the edge of Sidmouth town centre. To...
2 Bedroom Flat | £725pcm
A modern and very well presented, two bedroom first floor apartment with a parking space and occupying a level position,...
2 Bedroom End of Terrace House | £725pcm
A well presented two bedroom end of terrace cottage occupying a level position within close proximity of The Byes and wi...
2 Bedroom Semi-Detached House | £750pcm
A modern two bedroom semi-detached property built to a high specification, with parking and in the centre of the village...
Terraced House | £750pcm
A well presented, two bedroom mid-terrace house located in St Leonards, Exeter and within easy reach of access to the ci...
3 Bedroom End of Terrace House | £750pcm
A THREE BEDROOM END OF TERRACE HOUSE LOCATED IN A LEVEL POSITION WITHIN EASY REACH OF ‘THE BYES' AND LOCAL AMENITI...

Harrison-Lavers & Potbury\'s (Sidmouth)
High Street, Sidmouth, Devon, EX10 8LD
How much is your home worth?
Use our short form to request a valuation of your property.
Request a Valuation
