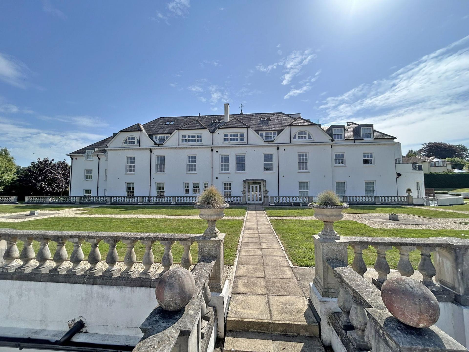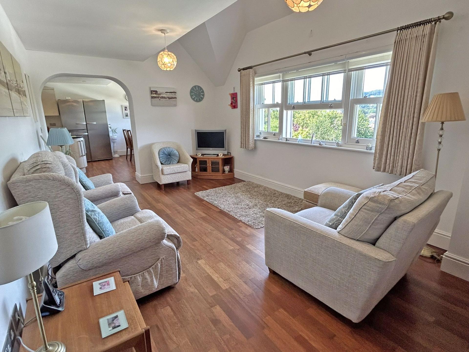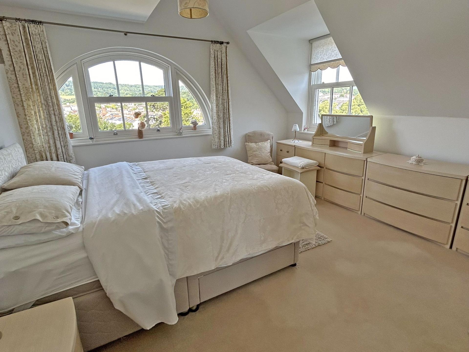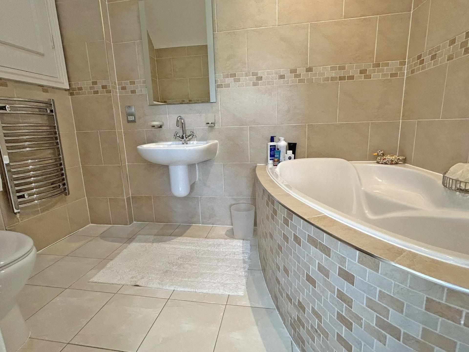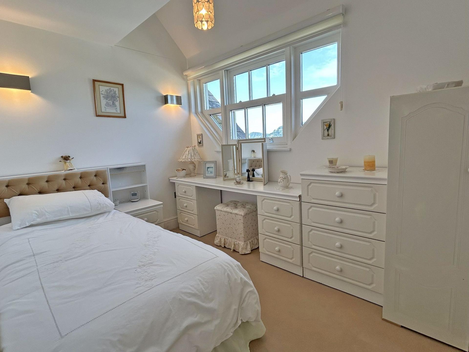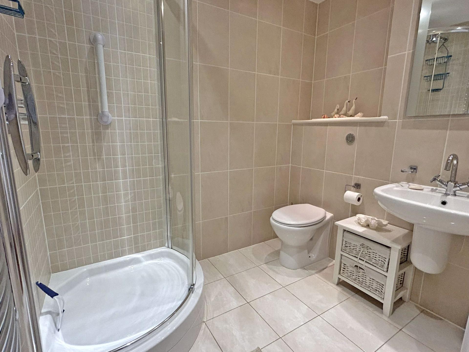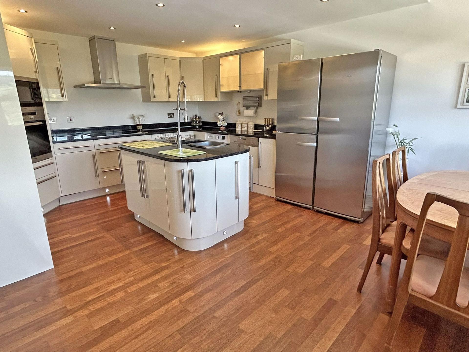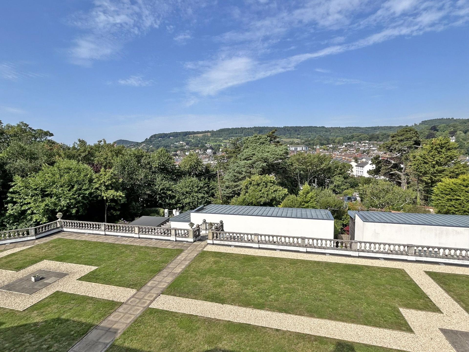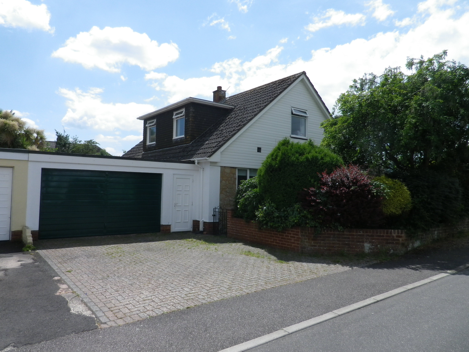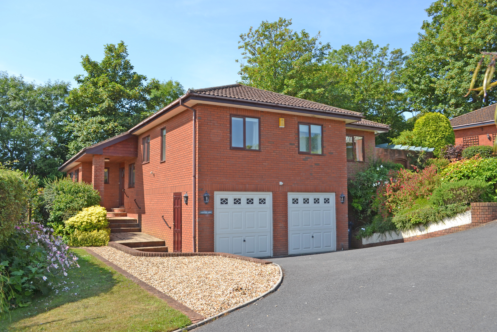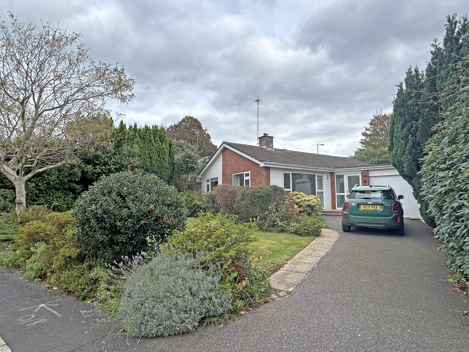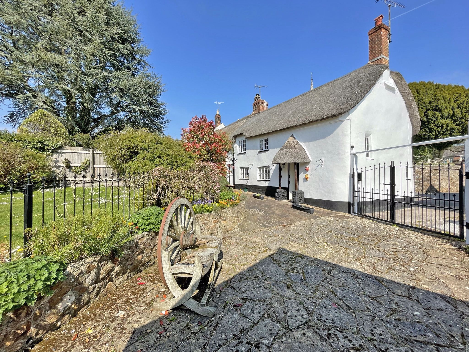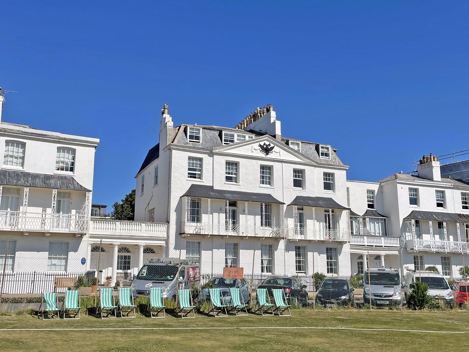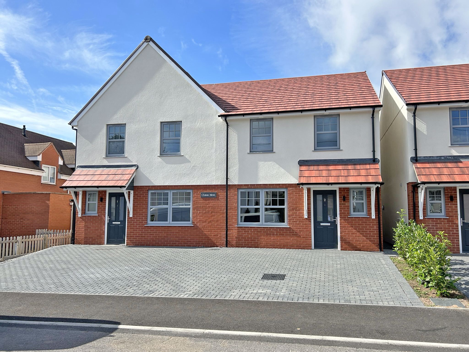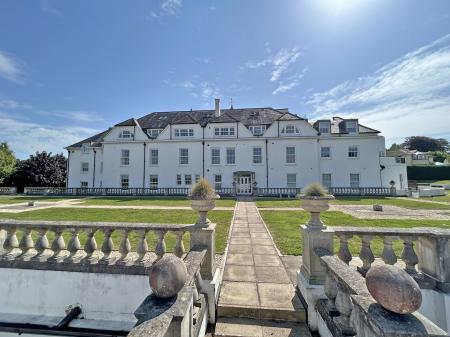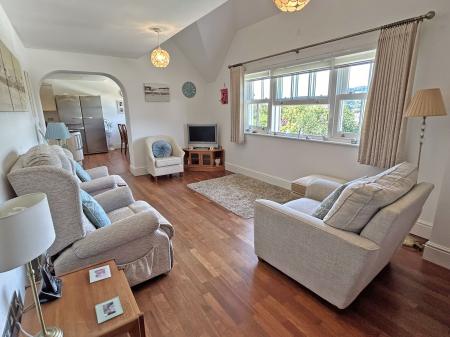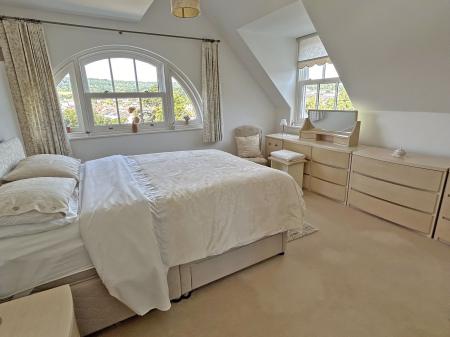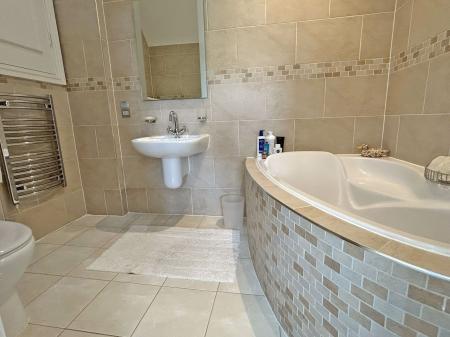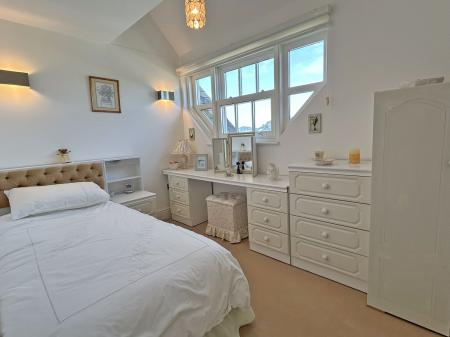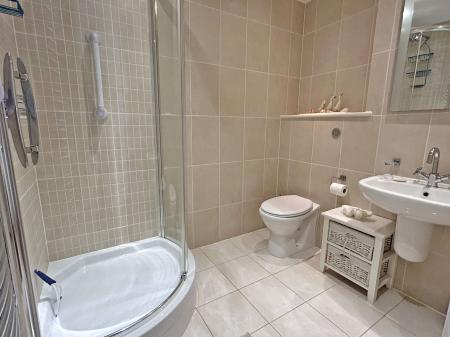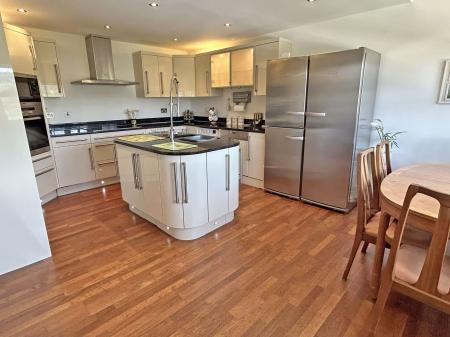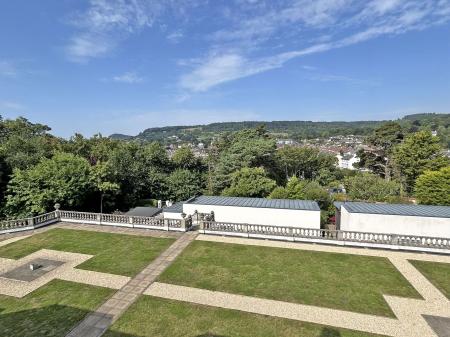2 Bedroom Flat for rent in Sidmouth
A very well presented second floor apartment with views over The Sid Valley and in a westerly direction. To let unfurnished for twelve months initially and long term.
SUMMARY
Belvedere Court is a development of apartments, occupying a desirable location on Hillside Road, Sidmouth. The property is conveniently situated for access to the town centre and benefits from attractive and well tended communal grounds.
This second floor, two bedroom apartment is decorated to a neutral colour scheme internally and enjoys a westerly aspect with views over the town and to Muttersmoor beyond. The property is double glazed throughout and has underfloor gas fired heating. There is a sitting room and open plan kitchen/diner, two bedrooms, an en suite bathroom, separate shower room and walk in storage attic space. The property has the benefit of a single parking space in the undercover garage block and visitors parking is also provided.
Belvedere Court is a gated, secure development with vehicular access from Hillside Road and separate pedestrian access to Beatlands Road, for easier access to the town centre.
The accommodation with approximate dimensions comprises:
Communal entrance door
to COMMUNAL ENTRANCE HALL with stairs and lift.
Second floor landing Door to Number 13.
ENTRANCE HALL
Wood flooring. Underfloor heating. Central heating room stat. Door to cupboard containing fuse board, light and shelving.
SITTING ROOM
5.44m (17’10) x 3.27m (10’09) part vaulted ceiling. Double glazed sash windows with pleasant views in a westerly direction. Wood flooring. Heating room stat. Television point. Curtains and blinds.
Archway to:
KITCHEN/DINER
5.48m (17’11) x 3.90m (12’09) Part vaulted ceiling. Double glazed sash windows with views in a westerly direction. Fitted Blinds. Fitted kitchen comprising a range of floor and wall mounted cupboards with cream glass door and drawer fronts. Stainless still handles and co ordinating granite worksurfaces. Central island incorporating cupboards with granite top. One and a half bowl stainless steel sink with drainer and mixer tap. A range of Miele integrated appliances comprising electric oven, microwave, induction hob, cooker hood, steam oven, coffee machine, dishwasher, freestanding washing machine and American style fridge/freezer. LED ceiling downlights. Wood flooring. Heating room stat. Door entry access control panel. Cupboard containing Alfa gas fired combi boiler for heating and hot water.
From the entrance hall
a door to the SHOWER ROOM With fully tiled walls and floor. WC with concealed cistern. Wall hung wash basin. Quadrant shower cubicle with sliding door. Exposed shower mixer valve and ‘rain style’ shower head. Chrome heated towel rail. Shaver point. Mirror. Ceiling down lights. Ceiling extractor.
BEDROOM ONE
3.86m (12’08) x 3.82m (12’06) Part vaulted ceiling. Part sloping ceiling. Dual aspect with double glazed sash windows enjoying a pleasant outlook to the west and northerly aspect. Fitted curtains and blinds. Carpet. Heating room stat. Telephone point. Television point. Alcove with curtain, fitted with high and low level hanging rails.
Obscure glazed door
to EN SUITE BATHROOM with fully tiled walls and floor. Panelled corner bath. WC with concealed cistern. Wall hung wash basin. Chrome heated towel rail. Shaver point and mirror. Downlights. Extractor.
Door and ladder
to walk-in roof/attic space 3.76m (12’04) x 2.15m (7’01) Light. Carpet. Sloping ceiling.
BEDROOM TWO
3.45m (11’04) x 2.24m (7’04) Part vaulted ceiling. Double glazed sash windows to the westerly aspect. Fitted blind. Carpet. Heating room Stat.
OUTSIDE AND GARDEN
Belvedere Court has substantial communal grounds which are landscaped and well maintained. The property has the benefit of a single parking space in the undercover garage black. The development also has provision of visitors parking.
OUTGOINGS
We are advised by East Devon District Council that the council tax band is E
EPC: C - 74
SERVICES:
Gas. Electric. Mains water and drainage.
REF: DHS02407
TENANCY DETAILS
Rental:
£1,300.00 per calendar month (payable monthly in advance) Plus utilities and Council Tax.
Deposit:
£1,500.00 (payable before signing the Tenancy Agreement)
Holding deposit: £300.00
Tenancy Type: Assured Shorthold
Term: Long Term (minimum twelve
Months initially)
Available: September 2024
Restrictions: No Pets. No Smokers.
No Children.
We will require two forms of identification, namely a copy of your passport and/or birth certificate and/or driving licence.
Client money protection is provided through Propertymark.
VIEWING
All our existing tenants are told not to allow casual callers to enter the property on the grounds of safety and this includes people carrying our letting particulars, please therefore do not call at a property without an appointment as you will not be allowed to view it. Please contact Harrison-Lavers & Potbury’s for an appointment.
----------------------
In the event that you request a viewing of a property, we will require certain pieces of personal information from you in order to provide a professional service to you and our client.
We will not share this information with any third party other than our client, without your consent, unless you make an application for a tenancy.
Important information
Property Ref: EAXML10088_12463869
Similar Properties
3 Bedroom Chalet | £1,300pcm
A well presented three bedroom detached chalet bungalow in a level position and with a south facing garden close to The...
3 Bedroom Bungalow | £1,300pcm
Situated in a convenient and sought after residential area, a spacious, three bedroom detached split level bungalow set...
2 Bedroom Bungalow | £1,300pcm
A well proportioned two bedroom detached bungalow with garden, a single garage and parking. To let unfurnished for eight...
2 Bedroom House | £1,350pcm
A charming two bedroom character cottage, occupying a delightful village location and benefiting from parking, garage an...
2 Bedroom Flat | £1,350pcm
A superbly presented first floor apartment with balcony, enjoying views over the cricket ground and to the sea beyond. P...
Clinton Terrace, Budleigh Salterton
3 Bedroom House | £1,350pcm
A brand new three bedroom semi-detached house providing a modern and contemporary finish, with two off road parking spac...
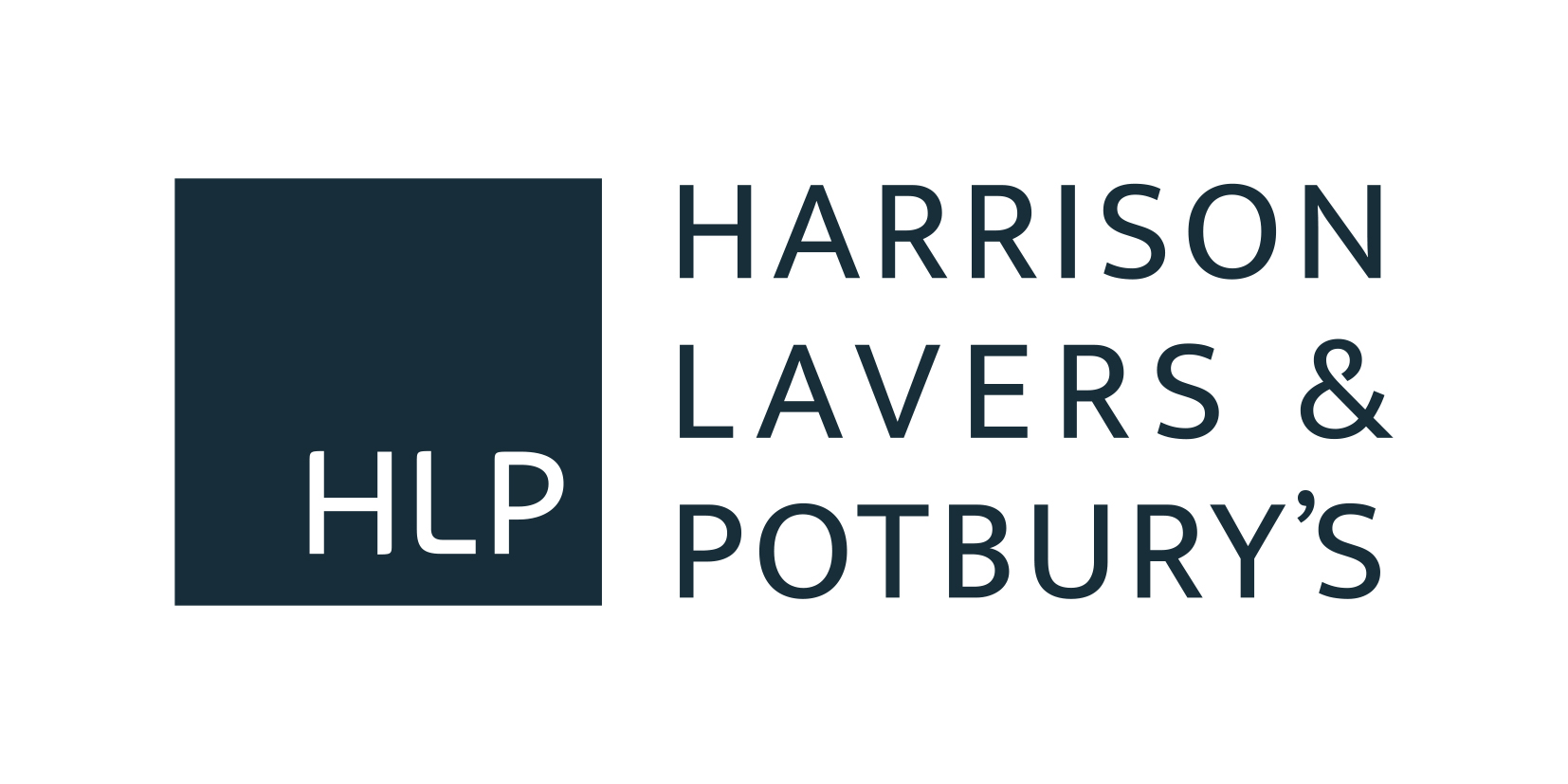
Harrison-Lavers & Potbury\'s (Sidmouth)
High Street, Sidmouth, Devon, EX10 8LD
How much is your home worth?
Use our short form to request a valuation of your property.
Request a Valuation
