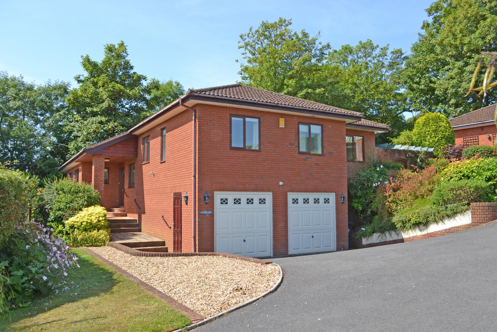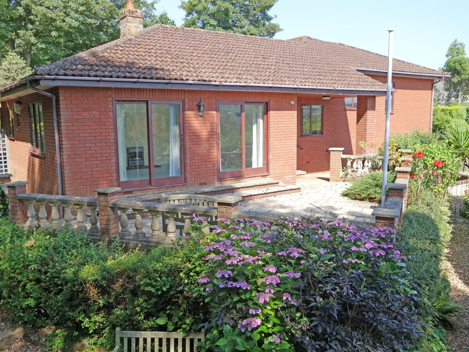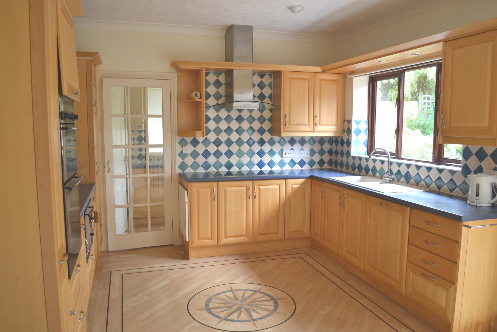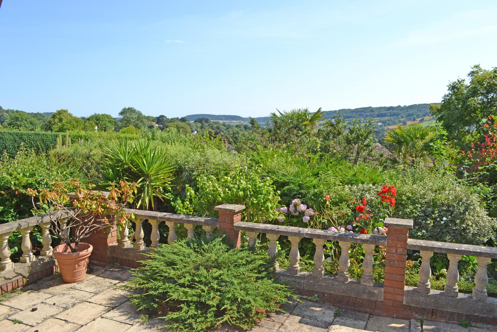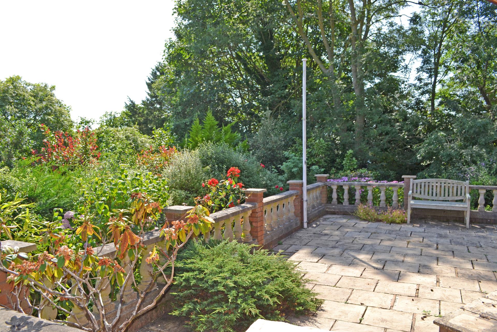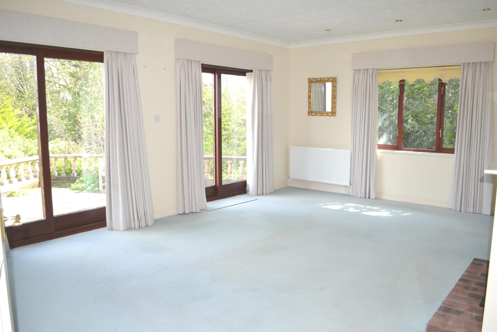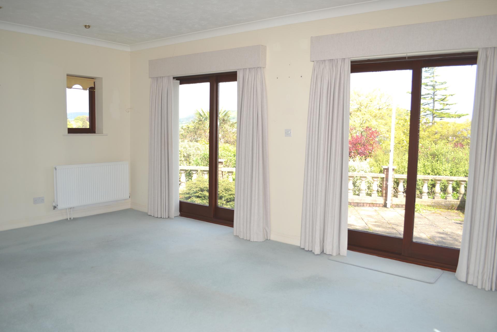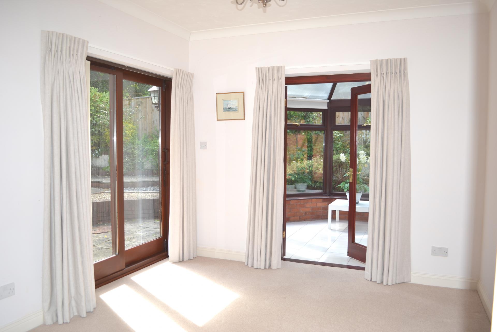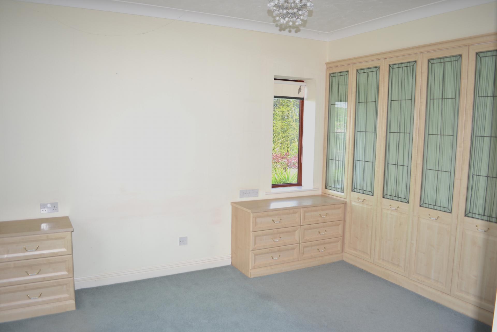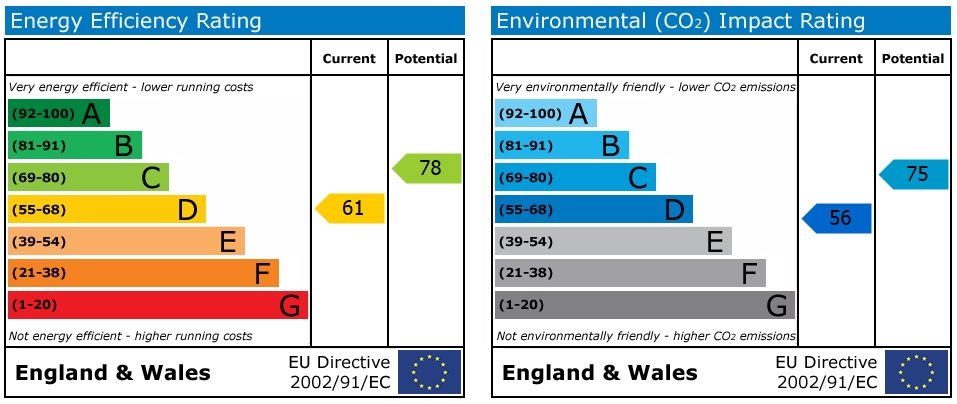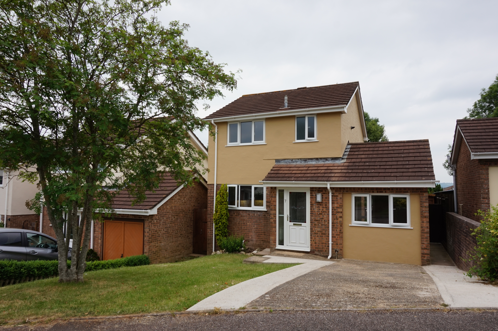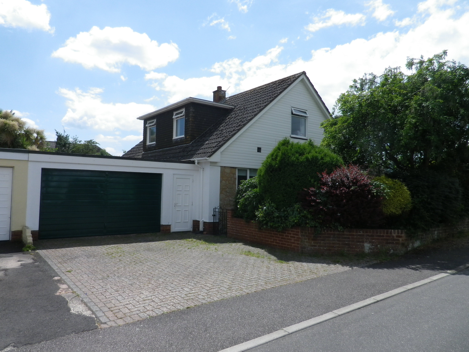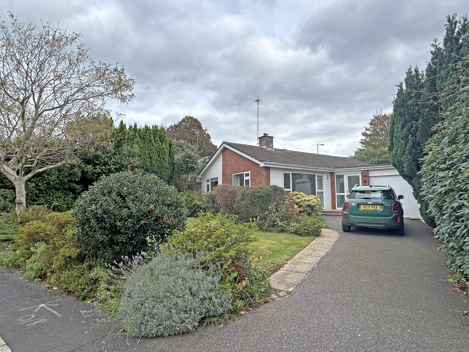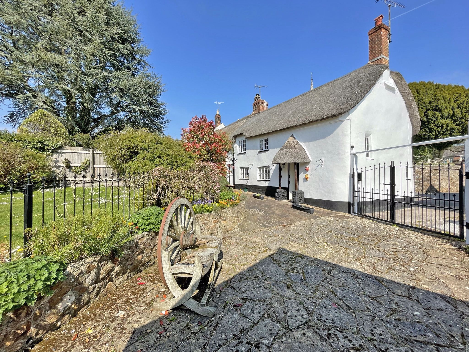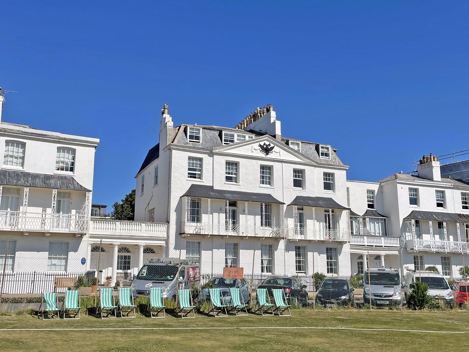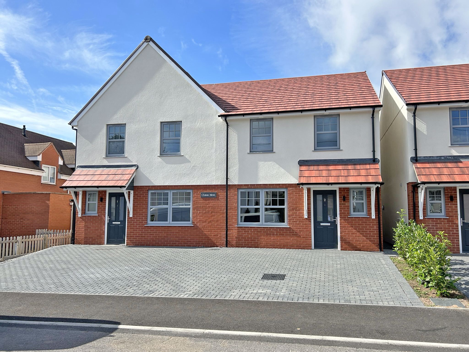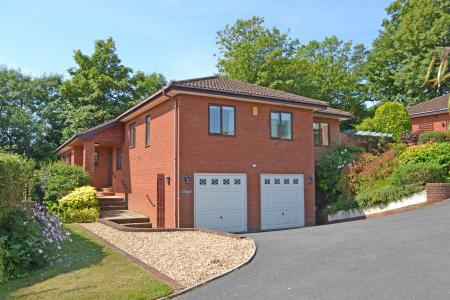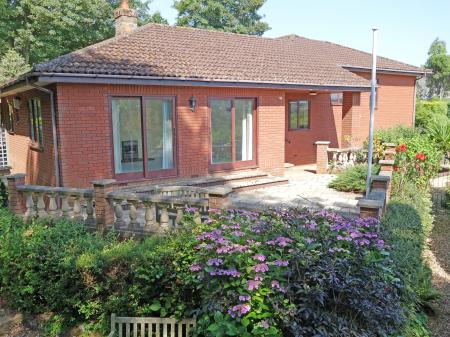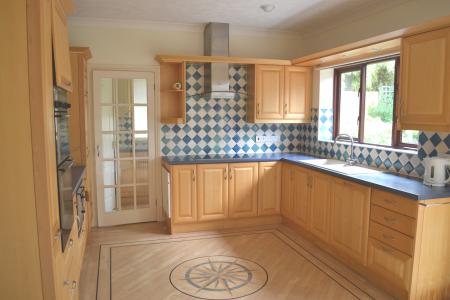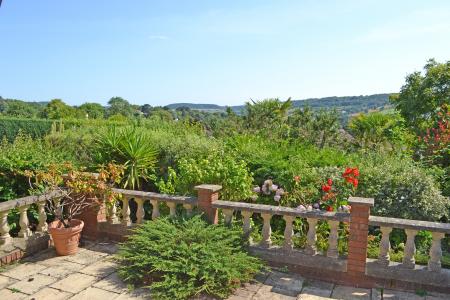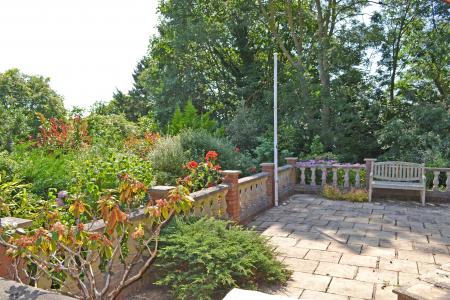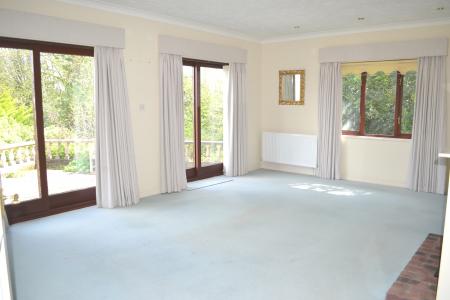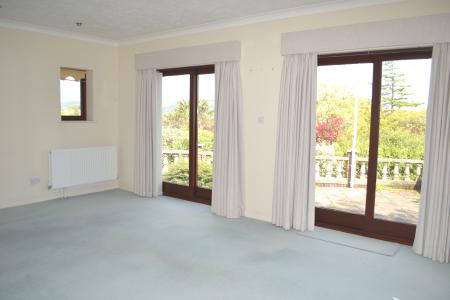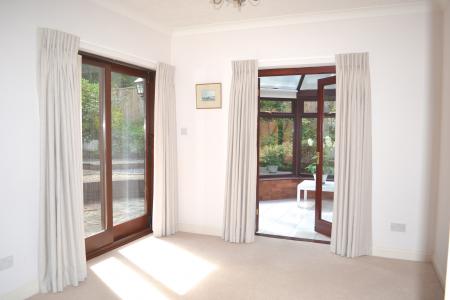3 Bedroom Bungalow for rent in Sidmouth
Situated in a convenient and sought after residential area, a spacious, three bedroom detached split level bungalow set in secluded gardens and enjoying lovely views over the Sid Valley and to the sea.
SUMMARY
Situated in a convenient and sought after residential area, a spacious, three bedroom detached split level bungalow set in secluded gardens and enjoying lovely views over the Sid Valley and to the sea.
This attractive detached bungalow is situated to the west side of Sidmouth with the town centre and seafront being within walking distance. The town centre offering an excellent range of facilities along with regular bus services to the surrounding area. The property offers well presented, split level accommodation with the living space being on one level and a short staircase giving access to the bedrooms and bathroom areas. The sitting room enjoys a triple aspect with two sets of sliding patio doors taking advantage of the views towards Salcombe Hill and giving access onto a large outside raised terrace. There is a separate dining room and study along with a kitchen/breakfast room which has built-in appliances and has a useful adjoining utility room and WC. The kitchen/breakfast room and dining room both have sliding patio doors accessing the garden and from the dining room there are double doors leading into a conservatory. From the reception hall six stairs rise to an upper landing and this gives access to the three bedrooms and the two bathrooms, one being en suite to the master bedroom. The bedrooms enjoy lovely views over the valley to the surrounding hill, two having fitted wardrobes and two enjoying views to the sea.
The bungalow also benefits from having gas fired central heating throughout and the windows are double glazed in wooden surrounds.
There is a good size integral double garage along with an adjoining driveway providing parking and the gardens have been attractively landscaped and offer seclusion and privacy.
The accommodation with approximate dimensions comprises:
LARGE CANOPY PORCH
With outside light. Front door and side screen to;
ENTRANCE LOBBY
Ceiling light. Glazed double doors to;
RECEPTION HALL
Coved ceiling. Inset ceiling spotlights. Smoke alarm. Radiator. Central heating thermostat. Large coat/storage cupboard with double doors. Access to roof space. Glazed double doors to:
SITTING ROOM
6.0m x 4.45m (19’9 x 14’6) Triple aspect with two sets of sliding patio doors enjoying lovely views towards Salcombe Hill and giving access onto the outside terrace. Coved ceiling. Inset ceiling spotlights. Three wall light points. Two radiators. TV point. Fireplace with brick hearth, marble effect mantle and fitted electric fire.
DINING ROOM
3.1m x 3.6m (10’3 x 11’9) Coved ceiling. Radiator. Sliding patio door to the garden. Glazed double doors to:
CONSERVATORY
2.7m x 2.75m max. (9’x 9’) uPVC double glazed with polycarbonate vaulted roof and French doors accessing the garden. Tiled floor. Radiator.
STUDY
2.0m x 2.55m (6’6 x 8’3) Coved ceiling. Radiator. Fitted shelving. BT point.
KITCHEN/BREAKFAST ROOM
5.05m x 3.55m max. (16’3 x 11’6) Sliding patio doors leading into the garden. Attractively fitted kitchen area comprising a range of matching base and wall units, work surfaces and tiled splashbacks. Inset one and a quarter bowl sink with mixer tap. Built-in Neff appliances comprising an integrated dishwasher and larder fridge. Built-in split level oven/grill and microwave. Inset ceramic hob and canopy cooker hood over. Karndean flooring. Coved ceiling. Inset ceiling spotlights. Radiator. Wall light point. Door to:
UTILITY ROOM
1.45m x 2.7m (4’6 x 9’) Matching base and wall units. Work surface and tiled splashback. Inset stainless steel sink with mixer tap. Space and plumbing for washing machine and tumble dryer. Half glazed door to outside. Coved ceiling. Door to;
WC
White suite comprising a WC and corner wash basin. Half tiled walls. Coved ceiling. Extractor fan. Side window.
From the reception hall, six stairs rise to;
LANDING
Coved ceiling. Inset ceiling spotlights. Smoke alarm. Radiator. Large airing cupboard with light.
MASTER BEDROOM
3.8m to face of wardrobes x 3.45m (12’6 x 11’3) Dual aspect with superb views over the valley to the surrounding hills and the sea. Coved ceiling. Radiator. TV point. BT point. Fitted wardrobes to one wall and matching drawer units.
EN SUITE BATHROOM
3.0m x 2.0m (10’ x 6’6) White suite comprising a panelled bath, WC, inset wash basin and separate shower cubicle with Mira shower over. Tiled shelf and cupboards under the basin. Large wall mirror with lighting over. Fully tiled walls. Coved ceiling. Electric wall heater.
BEDROOM TWO
2.65m to face of wardrobes x 2.75m plus recess (8’9 x 9’ plus recess) Outlook to the front aspect with views to the surrounding hills. Fitted wardrobes and matching drawer units. Coved ceiling. Radiator.
BEDROOM THREE
2.4m x 3.45m (8’ x 11’3) Lovely views across the valley towards Salcombe Hill and to the sea. Coved ceiling. Radiator.
SECOND BATHROOM
2.05m x 2.65m (6’6 x 8’9) Suite comprising a panelled bath, WC, inset wash basin with cupboard below and separate shower cubicle with Mira shower over. Fully tiled walls. Coved ceiling. Radiator. Extractor fan. Mirrored wall cabinet and separate mirror and light/shaver socket over the basin.
OUTSIDE AND GARDENS
The property includes attractive landscaped gardens which are designed to be both secluded and easy to maintain. At the front is a small lawn with a gate and a footpath leading to a ‘secret garden’. Adjoining the lounge, and accessed by the patio doors, is a raised patio with a sunny aspect having lovely extensive views across the town to Salcombe Hill and the sea. At the side of the property is a partly glazed potting shed and an outside tap for watering plants. Behind the house is a secluded paved garden with a water feature. This area is ideal for al fresco dining as it catches the afternoon sun and has direct access from the kitchen. A wooden door leads to a further area of mature shrubs.
The access from Cotlands to Glentree Lodge is via a landscaped private drive which is shared with one other property.
INTEGRAL DOUBLE GARAGE
6.7m x 5.55m max. (22’ x 18’) Two electrically operated up-and-over doors. Light and power. Fitted wall cupboards. Work bench and shelving. Electric consumer board. Water tap and wall mounted gas fired boiler for hot water and central heating. Side door.
OUTGOINGS
We are advised by East Devon District Council that the council tax band is G.
POSSESSION
Vacant possession on completion.
REF: DHS01556
TENANCY DETAILS
Rental:
£1,300.00 per calendar month (payable monthly in advance)
Deposit:
£1,500.00 (payable before signing the Tenancy Agreement)
Reservation Fee: £300.00
Tenancy Type: Assured Shorthold
Term: Six Month Let
Available: NOW
Restrictions: No Pets. No Smokers.
No Sharers. No Children.
We will require two forms of identification, namely a copy of your passport and/or birth certificate and/or driving licence.
Client money protection is provided by the RICS
The tenant is responsible for paying all utility and council tax bills.
VIEWING
All our existing tenants are told not to allow casual callers to enter the property on the grounds of safety and this includes people carrying our letting particulars, please therefore do not call at a property without an appointment as you will not be allowed to view it. Please contact Harrison-Lavers & Potbury’s for an appointment.
Property Ref: EAXML10088_9942811
Similar Properties
3 Bedroom House | £1,300pcm
To let unfurnished for a period of twelve months initially, and long term. A beautifully presented and refurbished three...
3 Bedroom Chalet | £1,300pcm
A well presented three bedroom detached chalet bungalow in a level position and with a south facing garden close to The...
2 Bedroom Bungalow | £1,300pcm
A well proportioned two bedroom detached bungalow with garden, a single garage and parking. To let unfurnished for eight...
2 Bedroom House | £1,350pcm
A charming two bedroom character cottage, occupying a delightful village location and benefiting from parking, garage an...
2 Bedroom Flat | £1,350pcm
A superbly presented first floor apartment with balcony, enjoying views over the cricket ground and to the sea beyond. P...
Clinton Terrace, Budleigh Salterton
3 Bedroom House | £1,350pcm
A brand new three bedroom semi-detached house providing a modern and contemporary finish, with two off road parking spac...
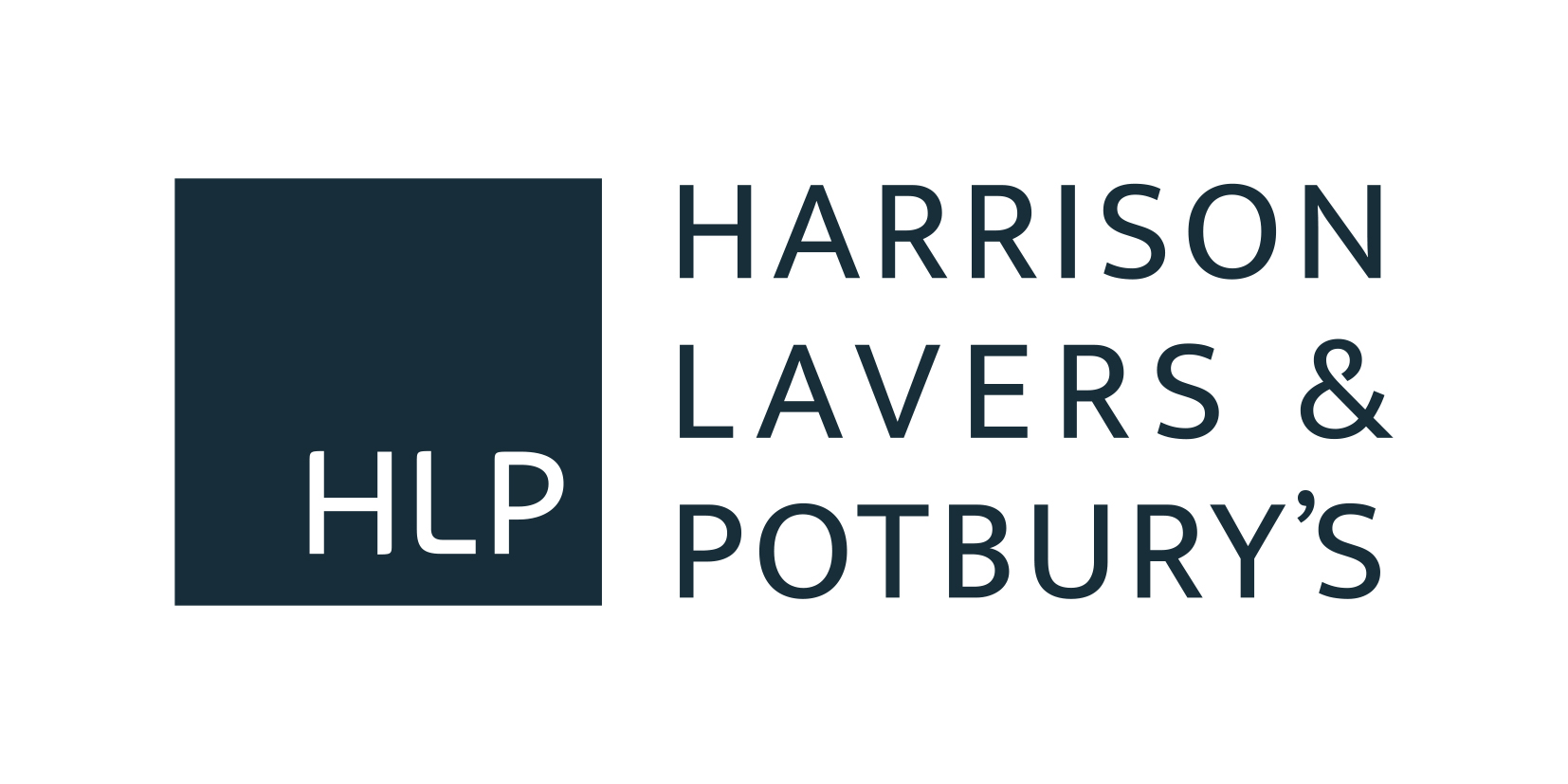
Harrison-Lavers & Potbury\'s (Sidmouth)
High Street, Sidmouth, Devon, EX10 8LD
How much is your home worth?
Use our short form to request a valuation of your property.
Request a Valuation
