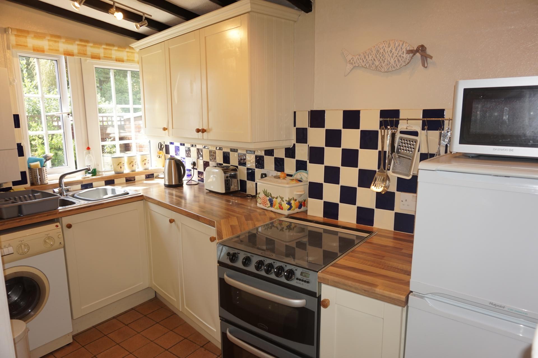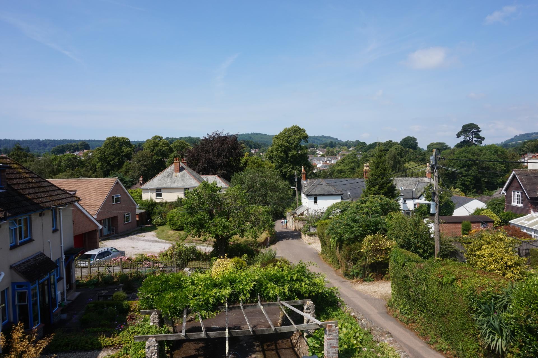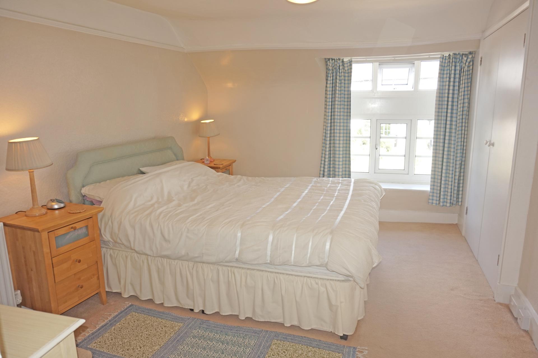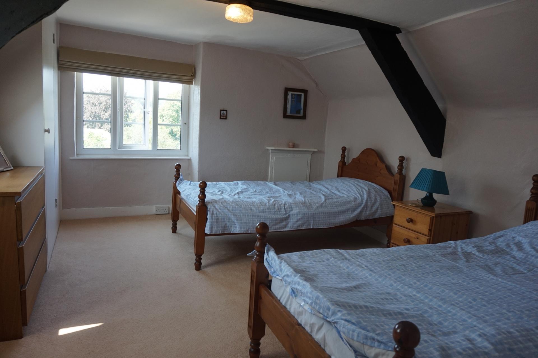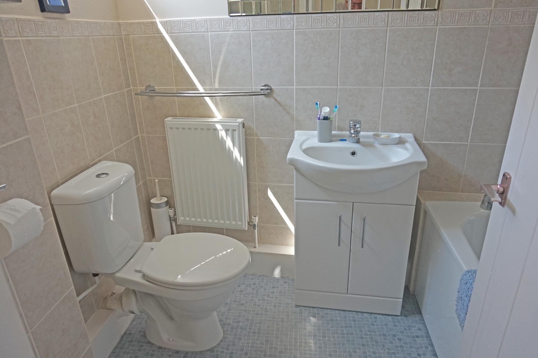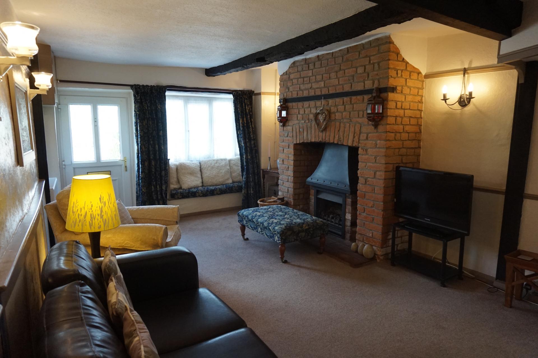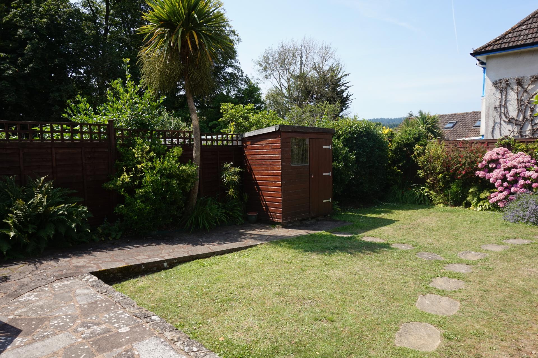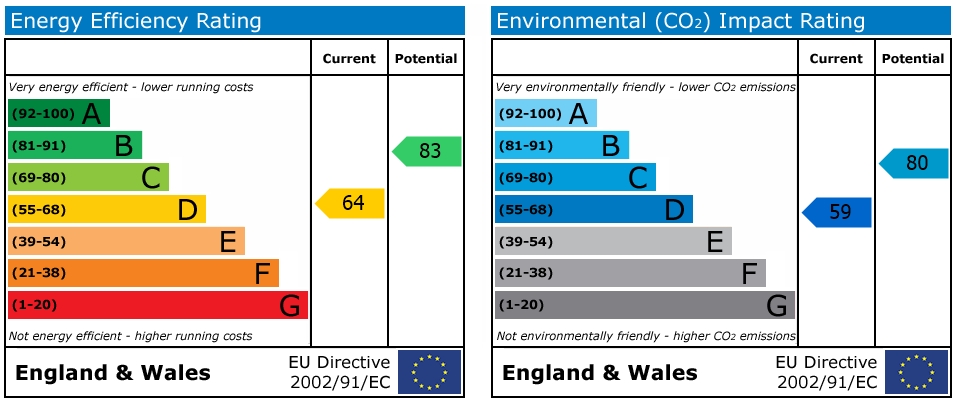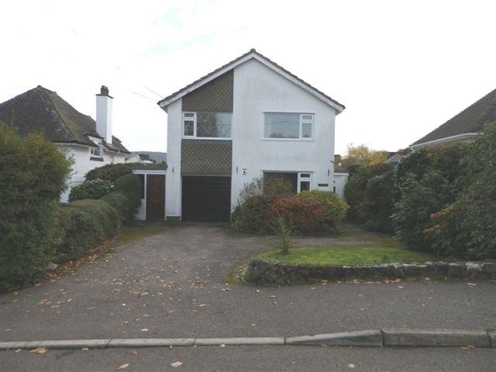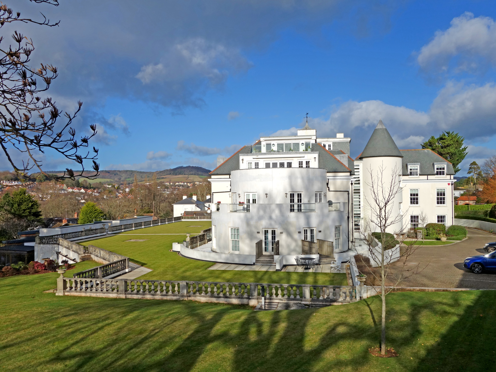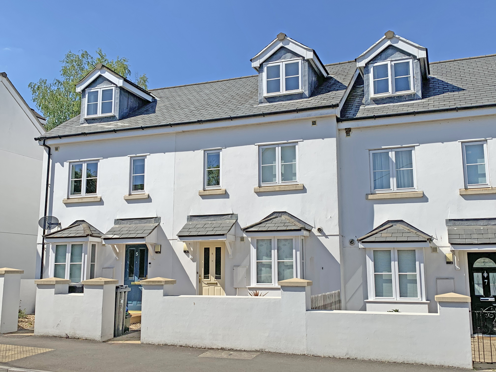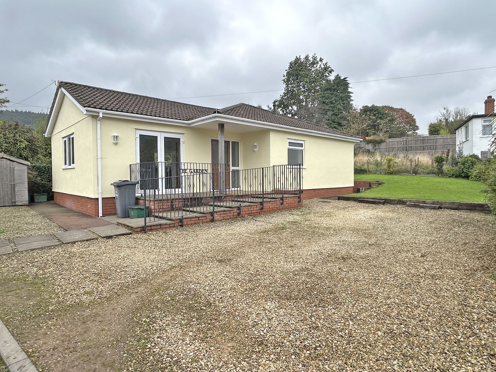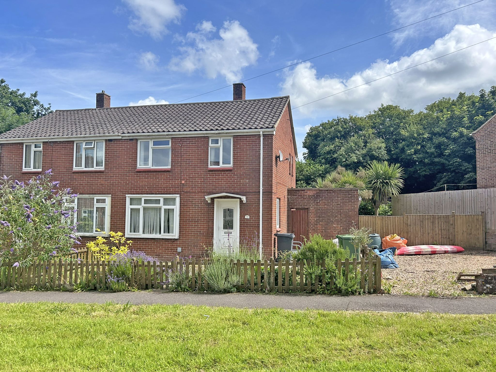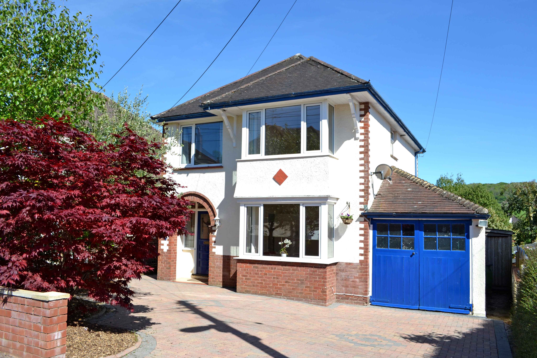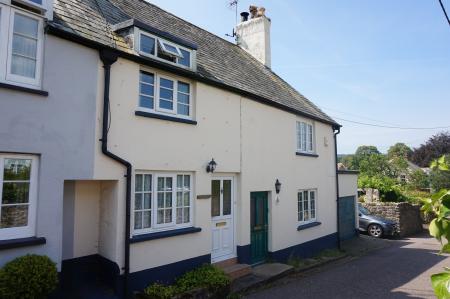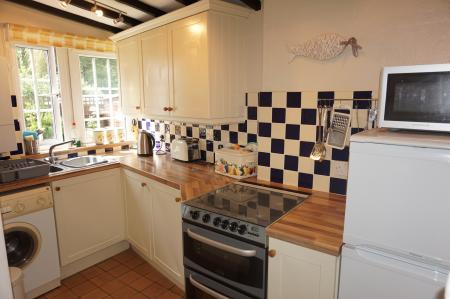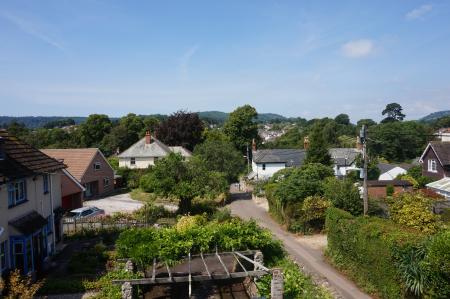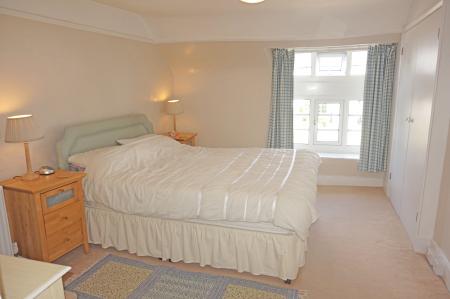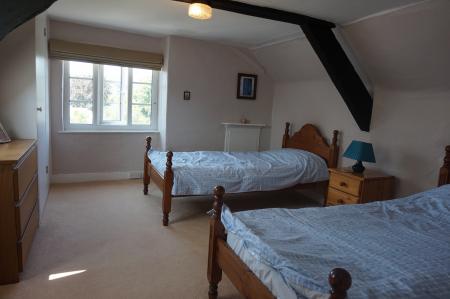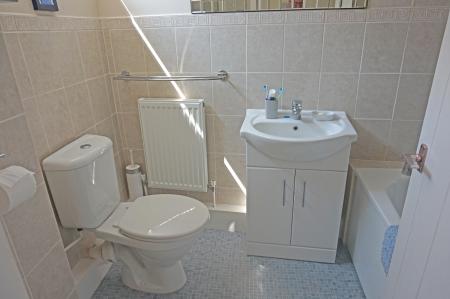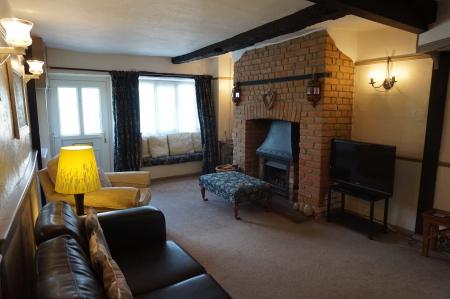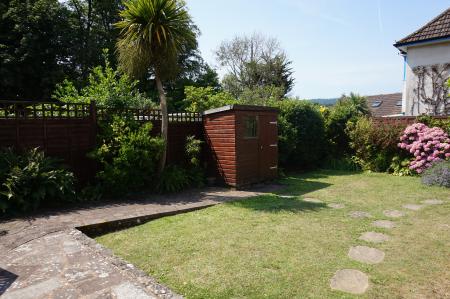2 Bedroom End of Terrace House for rent in Sidmouth
*Winter Let* - A charming, two bedroom character cottage in a sought after residential area within close proximity of The Byes and with enclosed garden and single parking space. Presented fully furnished. Rent: 1,000 PCM plus utilities. Holding Deposit: 230.76. Total Deposit: 1,150.00. Available 01.10.2021 for a six month period. No pets, no smokers
SUMMARY
This attractive character cottage has the benefit of uPVC double glazed windows and conservatory. The rear of the property takes advantage of pleasant outlook over the rear gardens and the southerly aspect. The property has gas fired central heating and is decorated internally to a natural colour scheme.
The property is currently used as a second home and is tastefully furnished and well equipped and available for a period of ten months.
The property retains many character features, the sitting room in particular is well proportioned with a feature face brick chimney breast and large fireplace, with exposed ceiling beams. Unusually for a mid-terrace cottage the property does have the benefit of a single parking space which is accessed at the end of the terrace and has a pedestrian footpath leading from the parking space, into the rear enclosed garden of the property.
The property occupies a delightful location, approximately a mile from the town centre and seafront, from the bottom of Sid Lane there is a riverside walk and cycle track through The Byes which connects Sidmouth to the village of Sidford.
The accommodation with approximate dimensions comprises:
uPVC Double Glazed front door to :
SITTING ROOM
3.8m x 6.8m (12’6 x 22’3) Bay window seat. Picture rail. Two radiators. Telephone point. TV point. Exposed ceiling beams. Inglenook style brick fireplace, tiled hearth (disconnected gas fire). Part panelled walls. Door to under stairs storage cupboard. Wall light. Cupboard containing electricity meter and fuse board. Staircase to first floor:
Fully obscured glazed door and side panel to:
DINING ROOM
2.1m x 4.3m (7’0 x 14’3) Glazed roof light. Radiator. TV point. Central heating room stat. Archway and step down to:
KITCHEN
(of an irregular shape) approximately 1.9m x narrowing to 1.4m by 3.3m (6’3 narrowing to 4’9 x 10’9) A modern range of shaker style floor and wall standing cupboards in a cream colour finish with butchers block effect worksurfaces and tiled splash backs. Tiled floor. Inset stainless steel one and half bowl sink with mixer tap. Wall mounted gas fired combi boiler for central heating and hot water. Free standing washing machine. Free standing gas cooker and fridge freezer. uPVC double glazed window with a pleasant out look over the rear garden. Two low voltage strip lights. Door to:
CLOAKROOM
With white WC. Low level suite and hand basin. Tiled splash back. Lino floor covering. Radiator. Light and extractor.
DINING AREA
there is a glazed uPVC double glazed door to a:
CONSERVATORY
1.9m x 2.7m (6’3 x 9’) Tiled floor. Polycarbonate roof. Power points. uPVC double glazed windows with fitted roller blinds and glazed door to the rear garden.
Back to the sitting room, staircase to:
FIRST FLOOR
LANDING
Radiator. uPVC double glazed window with southerly aspect.
BEDROOM ONE
3.1m x 3.9m (10’3 x 12’9) Double room. uPVC double glazed window to the front aspect. TV point. Double and single wardrobe built in. Radiator. Door to:
BATHROOM
1.5m x 2.2m (5’ x 7’3) A modern white suite comprising of panelled bath with hand grips and Mira electric shower control and rose over. Wash basin with vanity covered under. Low level WC. Wall tiled to full height above bath to half height throughout. Lino floor covering. Radiator. Extractor. uPVC double glazed window.
On the first floor landing there is a narrow staircase which provides access to:
SECOND FLOOR
Door to eaves storage space.
BEDROOM TWO
Twin bedroom 4.25m narrowing to 4m x 3.65m (13’9 narrowing to 13’3 x 11’9) uPVC double glazed windows, south and west aspects enjoying an outlook towards distant hill side. Built in wardrobe containing hanging rail and internal shelving. Dorma window with a southerly aspect. Radiator. TV point. Exposed ceiling beams and part sloping ceilings.
OUTSIDE AND GARDEN
Front of the property there is narrow flower border to one side of the front door. At the rear of the property there is a very nicely presented and fully enclosed garden enjoying a southerly aspect, laid mainly to lawn with patio area at one end. Shrub border. Outside light. Water tap. Garden shed. Paved stepping stones with a rear pedestrian access. Gate and path leading to the single parking space at the end of the terrace.
OUTGOINGS
We are advised by East Devon District Council that the council tax band is C.
POSSESSION
Vacant possession on completion.
REF: DHS01530
TENANCY DETAILS
Rental:
£900.00 per calendar month (payable monthly in advance)
Deposit:
£1030.00 (payable before signing the Tenancy Agreement)
Tenancy Type: Assured Shorthold
Term: Minimum six months and
maximum ten months (Ten
Months tenancy)
Available: September 2019
Restrictions: No Pets. No Smokers.
No Sharers. A child at landlord discretion.
AGENTS NOTES
This property is currently used as a second home, its presented fully furnished. Further details relating to the available contents and furnishings are available upon request.
We will require two forms of identification, namely a copy of your passport and/or birth certificate and/or driving licence.
Client money protection is provided by the RICS
VIEWING
All our existing tenants are told not to allow casual callers to enter the property on the grounds of safety and this includes people carrying our letting particulars, please therefore do not call at a property without an appointment as you will not be allowed to view it. Please contact Harrison-Lavers & Potbury’s for an appointment.
Property Ref: EAXML10088_9820626
Similar Properties
4 Bedroom Detached House | £1,000pcm
A four bedroom detached family home with an enclosed rear garden, parking and a garage. To let unfurnished for six or tw...
2 Bedroom Flat | £1,000pcm
A modern, spacious and well presented, two bedroom, first floor apartment situated in a sought after residential area cl...
Sidford High Street, Sidford, Sidmouth
3 Bedroom House | £1,000pcm
A very well presented and modern three bedroom, three storey mid-terrace house with garden and off road parking space. T...
2 Bedroom Bungalow | £1,100pcm
A modern two bedroom detached bungalow occupying a level position, with parking and a small garden. To let unfurnished f...
3 Bedroom House | £1,100pcm
A well presented three bedroom semi detached property, with the benefit of uPVC double glazed windows and gas central he...
3 Bedroom House | £1,100pcm
An attractive bay fronted three bedroom detached house situated in a popular location having a good size rear garden. To...
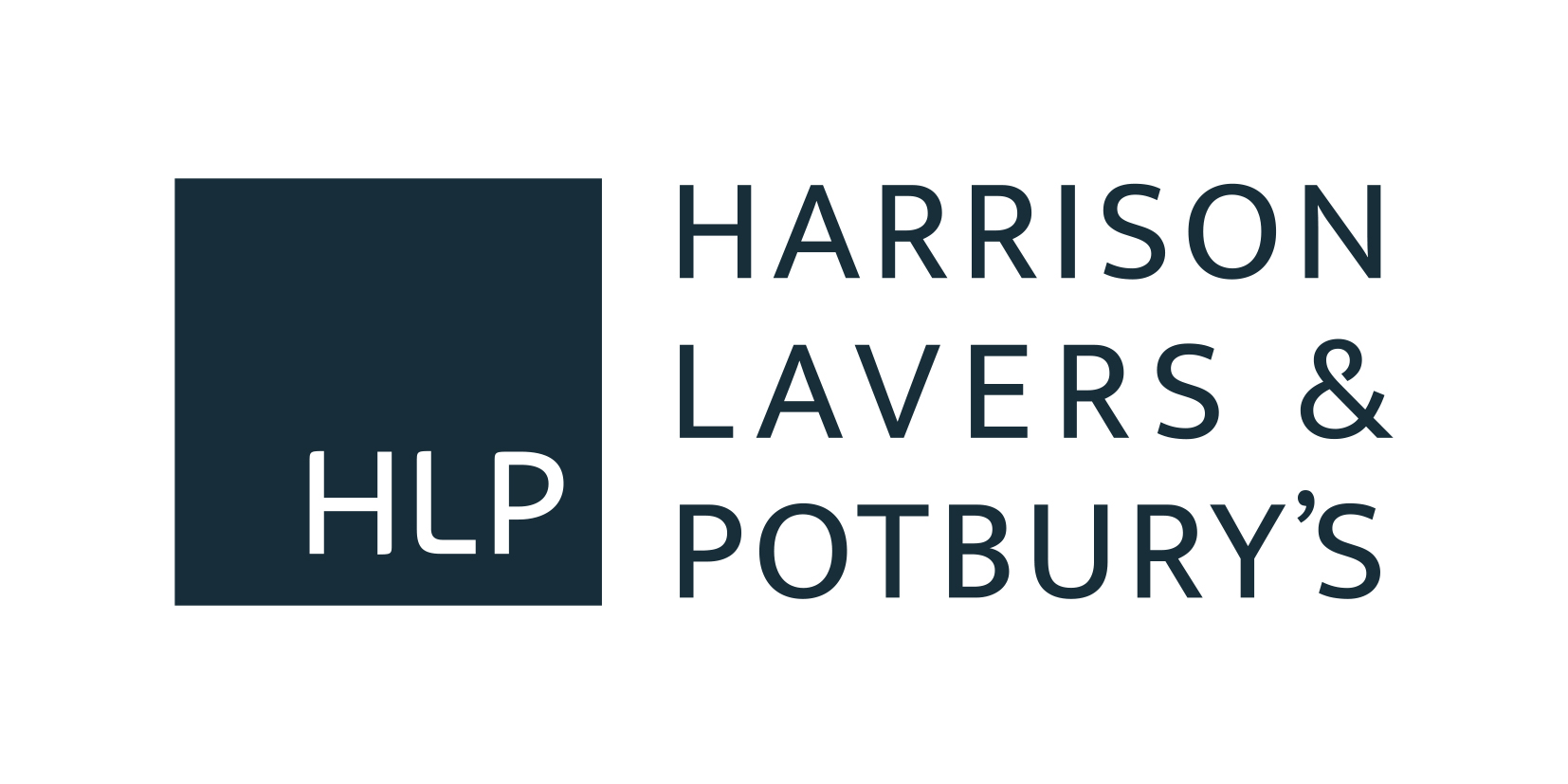
Harrison-Lavers & Potbury\'s (Sidmouth)
High Street, Sidmouth, Devon, EX10 8LD
How much is your home worth?
Use our short form to request a valuation of your property.
Request a Valuation

