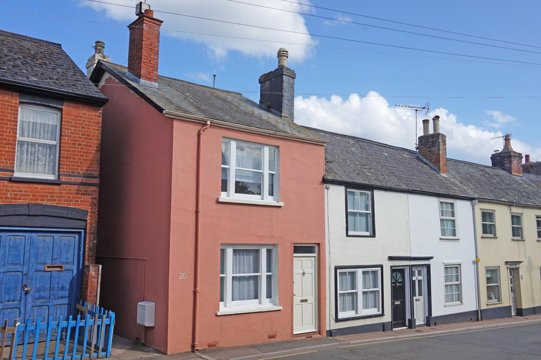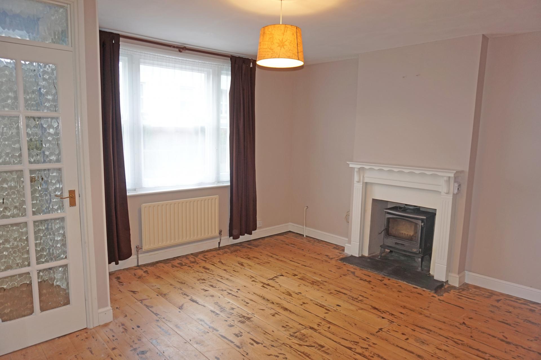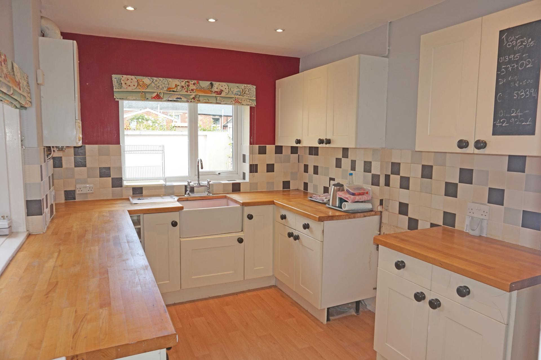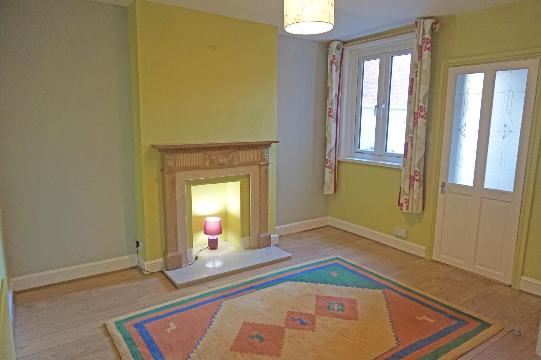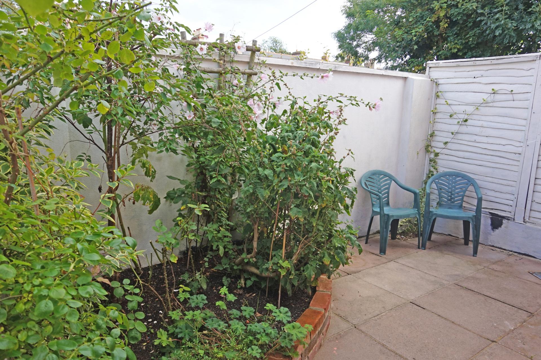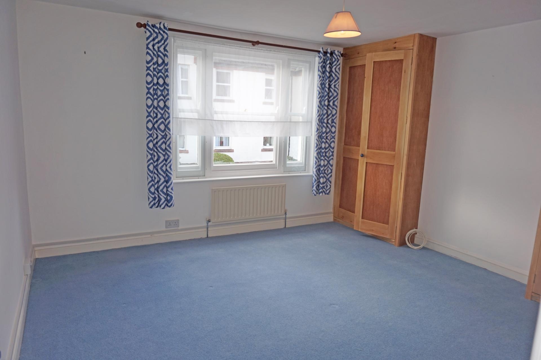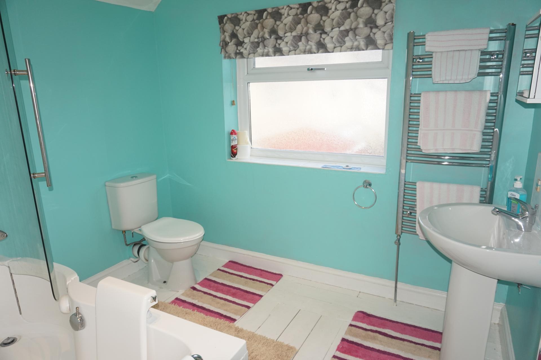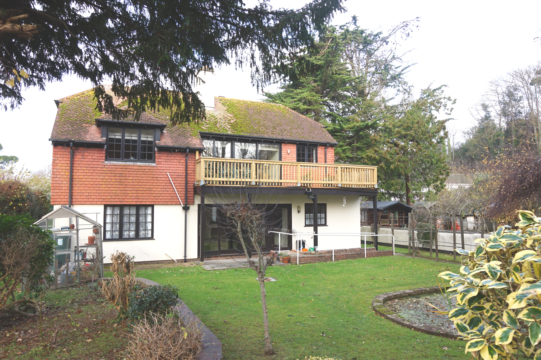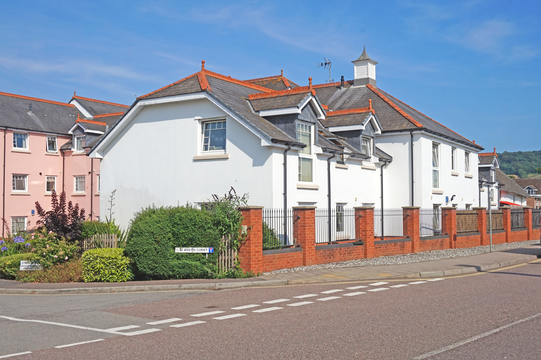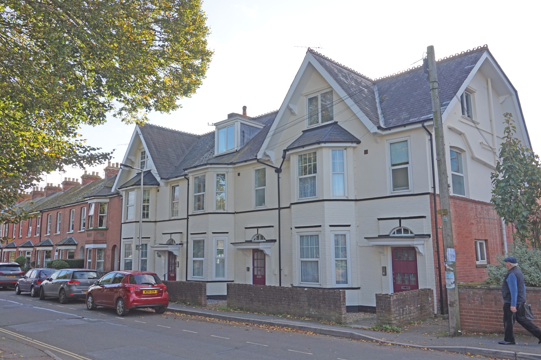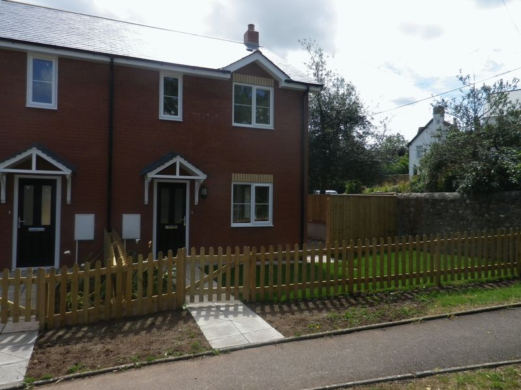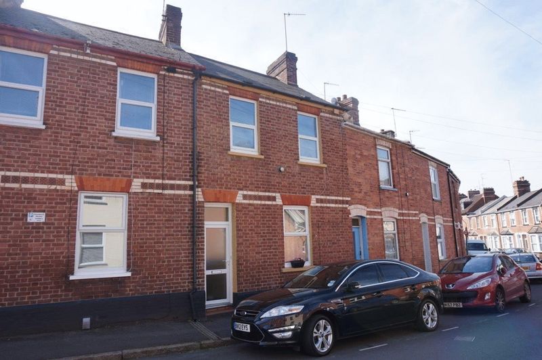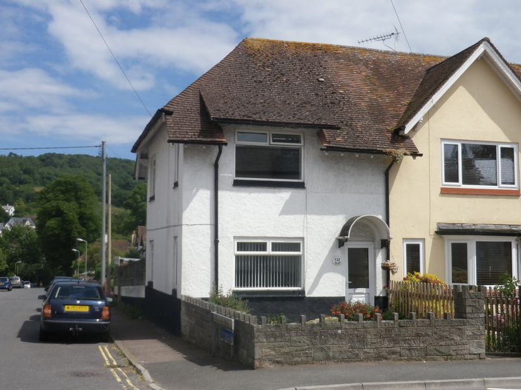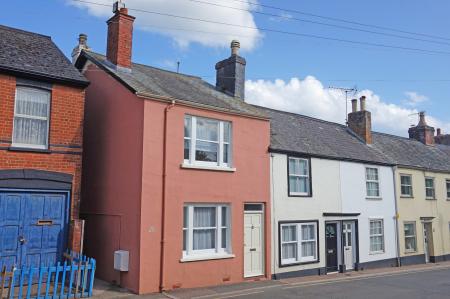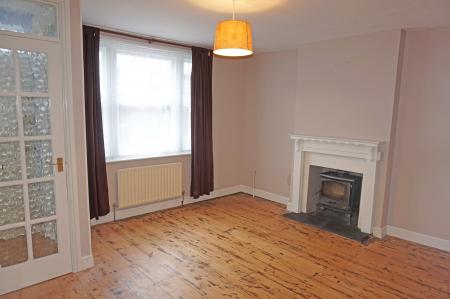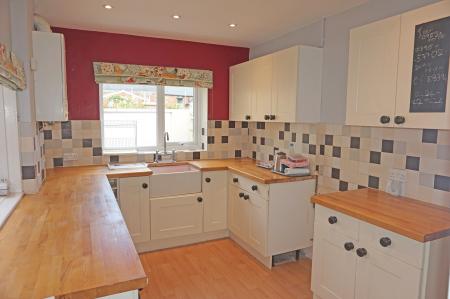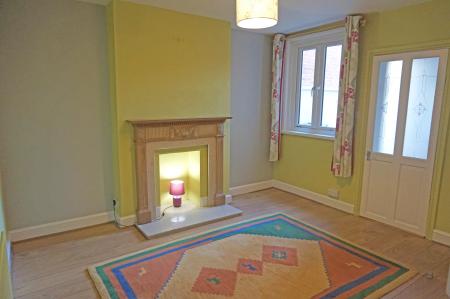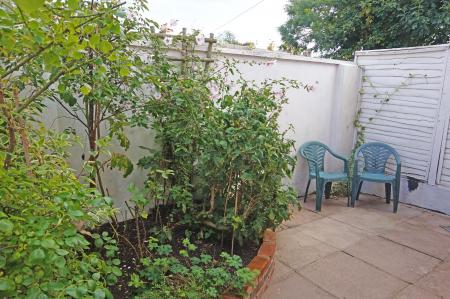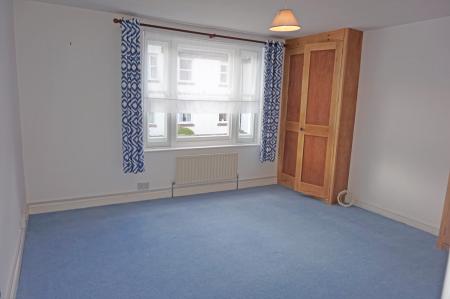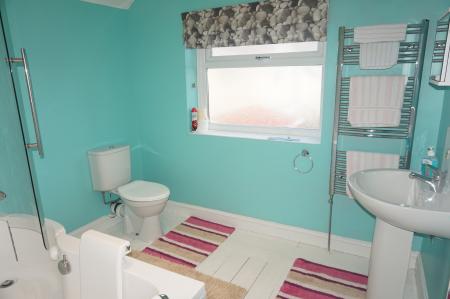2 Bedroom End of Terrace House for rent in Sidmouth
A well presented two bedroom end of terrace cottage occupying a level position within close proximity of The Byes and within short walking distance of Sidmouth town centre. To let, unfurnished for a twelve months initially.
SITTING ROOM
4.13m (13’06) into chimney alcove x 3.72m (12’02) Single glazed sash window, part secondary glazed to the front aspect with curtains. Feature fireplace with timber surround, stone hearth and feature woodburning stove. Stripped timber flooring. Radiator. Television point. Telephone point. Obscured glazed door to:
DINING ROOM
4.59m (11’09) x 3.34m (10’11) uPVC double glazed window to the rear aspect with curtains. Oak effect laminate flooring. Ornate timber surround. Open fire place with marble hearth (for decorative purposes only) Radiator. Pair of doors to understairs storage cupboard with light. Electricity meter. Fitted shelving. Fuse board with RCD protection. Lino floor covering and coat hooks. Obscured door to:
KITCHEN
3.65m (12’) x 2.56m (8’04) uPVC double glazed windows to the side and rear aspect, facing an easterly direction. Low voltage ceiling down lights. Modern kitchen comprising of a range of floor standing and wall mounted cupboards with cream coloured door fronts. Real wood butchers block work surfaces. Ceramic Belfast sink with mixer tap. Space for a free standing 60cm wide electric cooker. Space for a free standing undercounter washing machine or washer dryer and space for a free standing (tall) fridge/freezer. Wood effect lino floor covering. Wall hung gas fired Ariston Combi boiler for central heating and hot water. Radiator. Roman blinds to both windows.
From the dining room there is a staircase with timber balustrade and wall mounted hand rail. Carpet flooring.
FIRST FLOOR LANDING
Loft hatch. Built in cupboard containing fitted shelving. Honeywell central heating room stat. Smoke detector.
Door to:
BEDROOM ONE
3.93m max (12’11) x 3.68m (12’01) Single glazed timber sash window to front aspect, part secondary glazed with curtains. Pair of built in double wardrobes with internal shelf and hanging space. Carpet flooring. Telephone point. TV point.
Door to:
BEDROOM TWO
3.57m (11’08) x 2.27m (7’05) uPVC double glazed window to the rear aspect. Carpet flooring. Radiator. TV point. Built-in double wardrobe with internal shelf and hanging rails. Curtains to the window.
Obscured glazed door to:
STUDY
2.57m (8’05) x 1.44m (4’08) uPVC double glazed window to side aspect. Stripped wood flooring. Radiator. Telephone point. Wall mounted shelving to two walls. Low voltage down lights.
Door to:
BATHROOM
2.58m (8’05) x 2.14m (7’) Obscured glazed uPVC window to rear aspect with Roman blind. Low voltage ceiling lights. Stripped timber flooring. A modern white bathroom suite comprising low level WC, pedestal wash basin with tiled splash back. White mobility bath with fully tiled walls over, hinged door to side of bath with hinged curved glazed screen providing easy access to the bath. Electric mobility seat. Exposed shower mixer valve and shower rose with wall mount. Chrome heated ladder style towel rail.
OUTSIDE
The front of the property borders Temple Street. There is a pavement immediately outside the property and a pedestrian alley way to the side of the property, providing access to the rear. The rear garden is fully enclosed and enjoys an easterly aspect. The rear pedestrian gate leads to paved courtyard with attractive raised shrub border. Outside coach light. Outside tap.
The property is available immediately.
OUTGOINGS
We are advised by East Devon District Council that the council tax band is C.
POSSESSION
Vacant possession on completion.
REF: DHS01535
TENANCY DETAILS
Rental:
£795.00 per calendar month (payable monthly in advance) Plus utilities and Council Tax.
Deposit:
£915.00 (payable before signing the Tenancy Agreement)
Tenancy Type: Assured Shorthold
Term: Six to twelve months initially although preferably long term
Available: NOW
Restrictions: No Pets. No Smokers.
No Children. No Sharers
Would suit mature person or couple, or retired person or couple.
We will require two forms of identification, namely a copy of your passport and/or birth certificate and/or driving licence.
Client money protection is provided by the RICS
VIEWING
All our existing tenants are told not to allow casual callers to enter the property on the grounds of safety and this includes people carrying our letting particulars, please therefore do not call at a property without an appointment as you will not be allowed to view it. Please contact Harrison-Lavers & Potbury’s for an appointment.
Property Ref: EAXML10088_9843353
Similar Properties
2 Bedroom Flat | £725pcm
A spacious two bedroom ground floor flat occupying a level and private position on the edge of Sidmouth town centre. To...
2 Bedroom Flat | £725pcm
A modern and very well presented, two bedroom first floor apartment with a parking space and occupying a level position,...
2 Bedroom Flat | £725pcm
A very well presented and refurbished, two bedroom ground floor flat with an enclosed, south facing garden on the edge o...
2 Bedroom Semi-Detached House | £750pcm
A modern two bedroom semi-detached property built to a high specification, with parking and in the centre of the village...
Terraced House | £750pcm
A well presented, two bedroom mid-terrace house located in St Leonards, Exeter and within easy reach of access to the ci...
3 Bedroom End of Terrace House | £750pcm
A THREE BEDROOM END OF TERRACE HOUSE LOCATED IN A LEVEL POSITION WITHIN EASY REACH OF ‘THE BYES' AND LOCAL AMENITI...
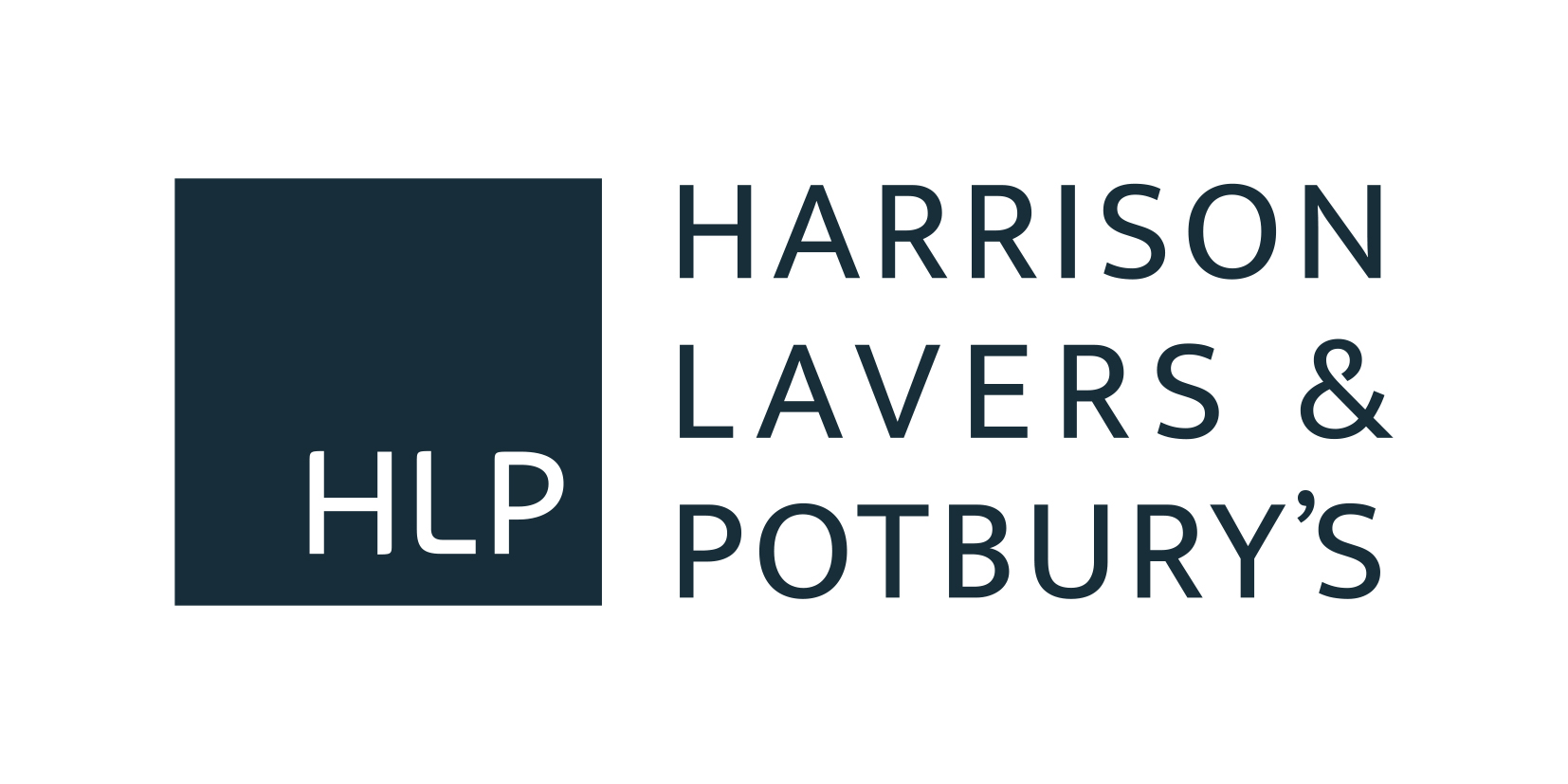
Harrison-Lavers & Potbury\'s (Sidmouth)
High Street, Sidmouth, Devon, EX10 8LD
How much is your home worth?
Use our short form to request a valuation of your property.
Request a Valuation
