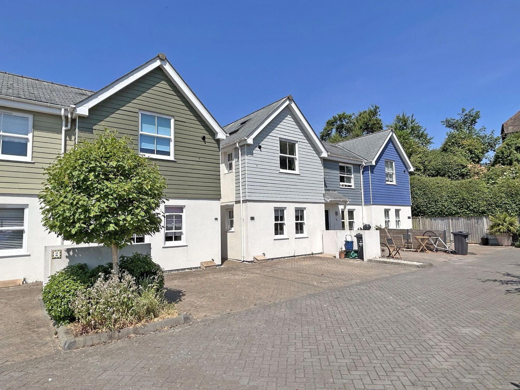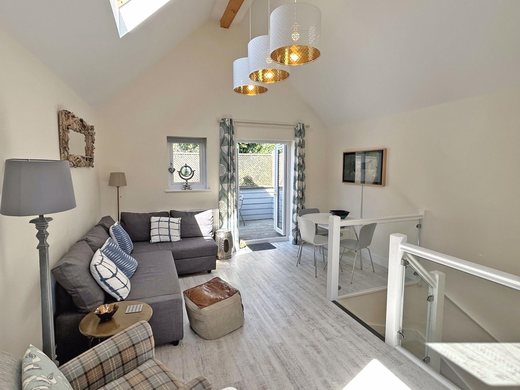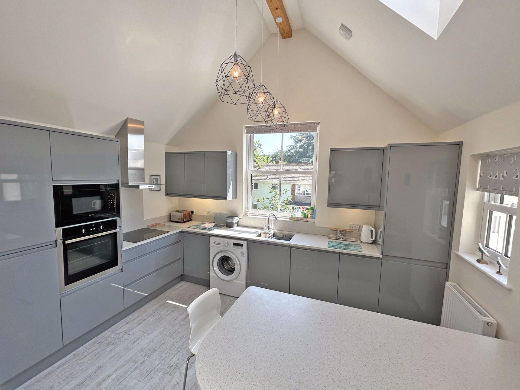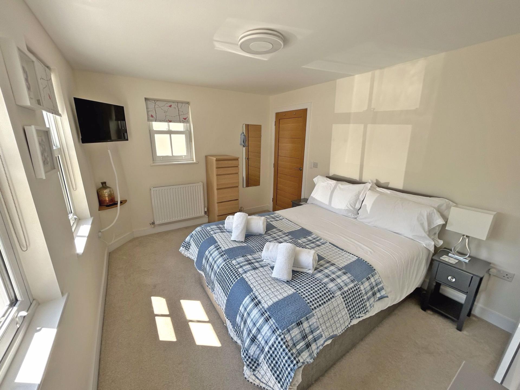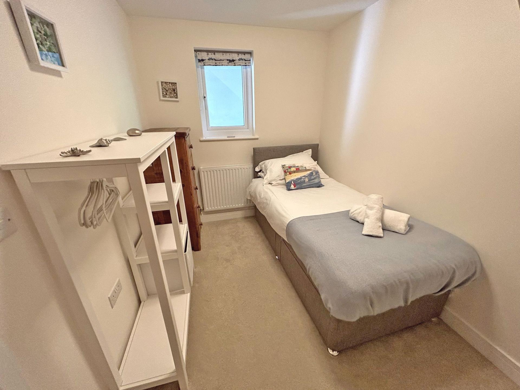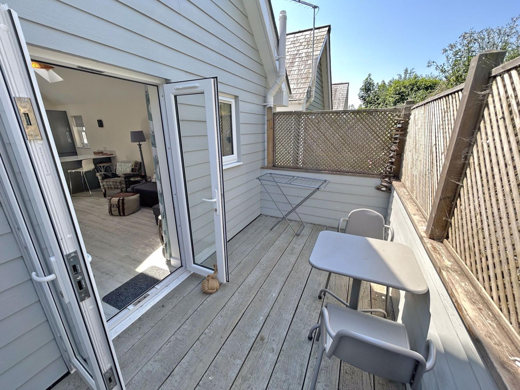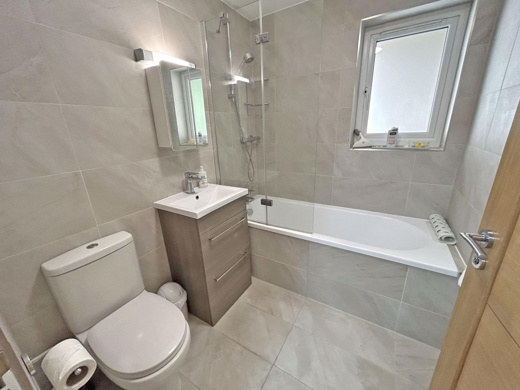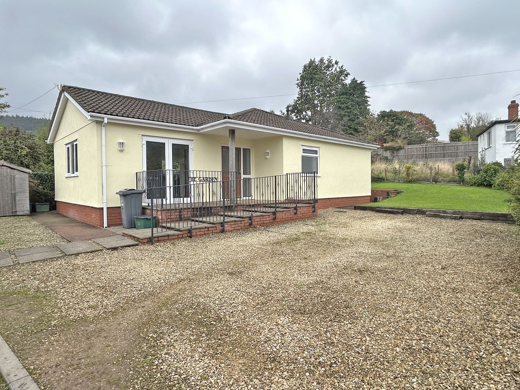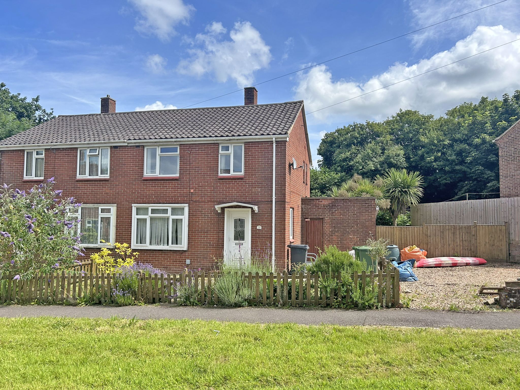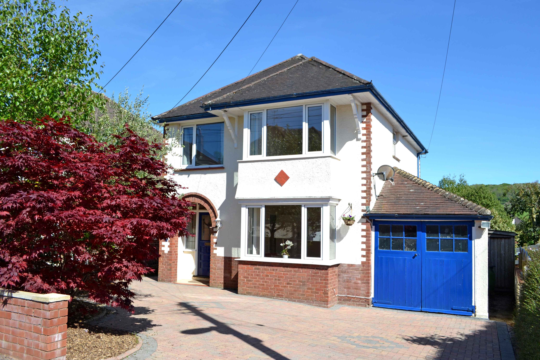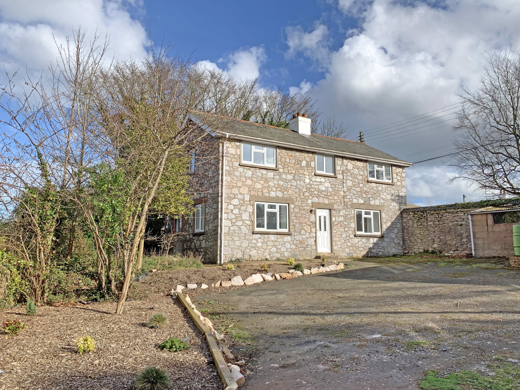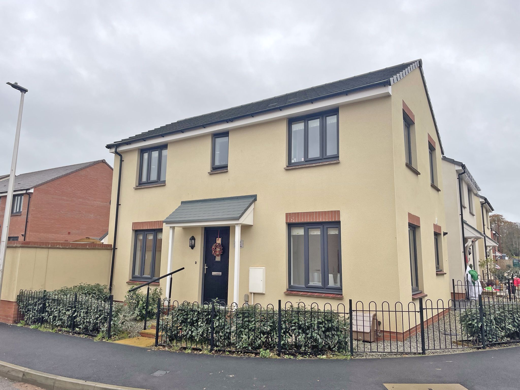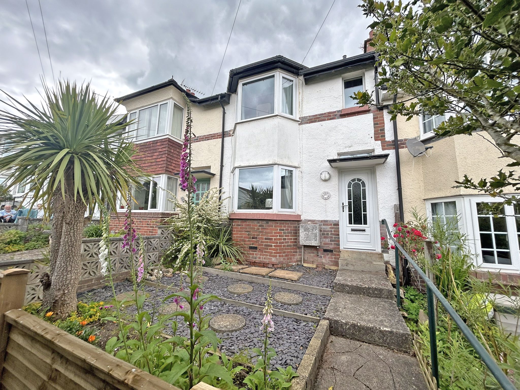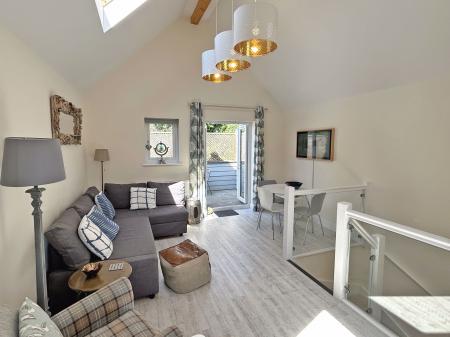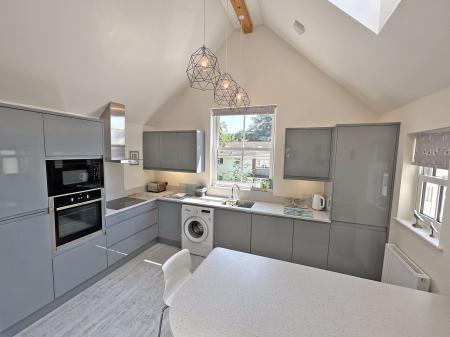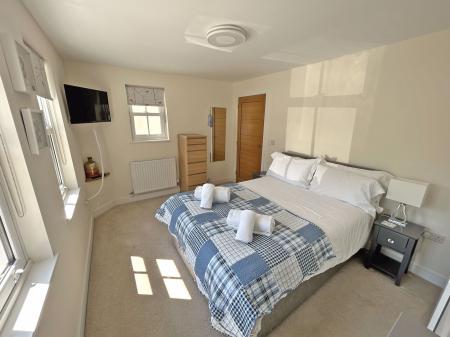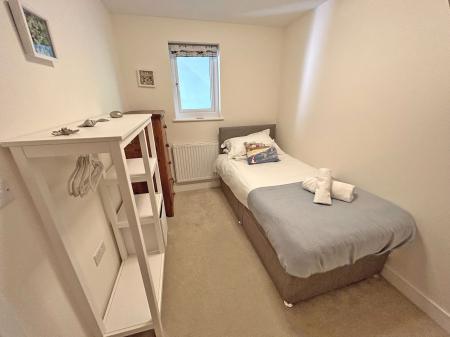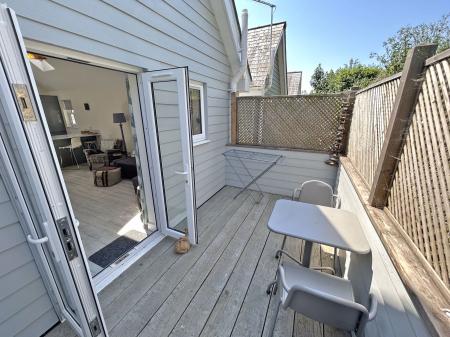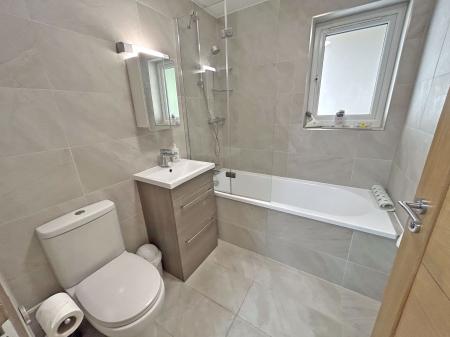2 Bedroom End of Terrace House for rent in Sidmouth
A modern and contemporary two bedroom, terraced house with balcony and
off-road parking space. Furnished.
SUMMARY
Winslade Mews is a development of terraced houses, constructed in recent years and occupying a tucked away location off Winslade Road. This two bedroom, end terrace house offers a modern and contemporary feel throughout with upside down accommodation comprising of the main living space to the first floor which is open plan and features a vaulted ceiling with roof lights and dual aspect.
The living space is well proportioned and comprises a modern fitted kitchen incorporating appliances with breakfast island, sitting and dining areas and French doors to a first floor balcony/terrace. To the ground floor of the property are two bedrooms and a modern bathroom suite.
The property has the benefit of double glazed windows throughout, gas fired central heating, is fully furnished and provides off road parking space for one vehicle. At first floor level there is an enclosed balcony/terrace with privacy screens, enjoying a south westerly aspect.
In recent years the property has been used as a holiday let and is fully furnished, presented to a high standard with modern furnishings.
The accommodation with approximate dimensions comprises:
CANOPY PORCH
Front door to entrance hall. Matwell carpet. fuse board. Phone point. Radiator.
BEDROOM ONE
4.02m (13’02) x 2.89m (9’06) Dual aspect with uPVC double glazed sash windows to the front and side. Radiator. Carpet. Blinds. Remote control lighting. Double bed. Bedside tables. Wardrobe. Chest of drawers. TV.
BEDROOM TWO
3.10m (10’02) x 2.16m (7’01) uPVC window to rear. Radiator. Carpet. Single bed. Chest of drawers. Unit comprising hanging and shelves.
BATHROOM
uPVC window to rear aspect. Fully tiled walls. White bathroom suite comprising bath with glass screen and shower over. Shower rose and riser rail. Wash basin and vanity cupboard with drawers. WC. Mirror. Tiled floor covering with underfloor electric heating. Extractor. Heated towel rail.
Staircase to first floor with handrail. Carpet.
FIRST FLOOR
with glass balustrade and banister to open plan
KITCHEN, DINER AND SITTING ROOM
7.11m (23’04) x 4.03m (13’02) Vaulted ceiling with two Velux roof lights. uPVC double glazed sash window to the front and side aspect with a pleasant view towards Salcombe Hill. Further uPVC window to rear aspect and French doors to balcony/terrace. Modern attractively fitted L shape kitchen comprises of a range of floor standing and wall mounted cupboards with grey high gloss door and drawer fronts. Quartz worksurfaces with matching upstands and splash back to the electric induction hob. Built in electric oven with grill and integrated microwave. Fridge/freezer. Dishwasher. Freestanding washing machine. Stainless steel cooker hood. Karndean effect floor covering. L shape corner sofa, dining table and chairs. Wall mounted smart television. Curtains and blinds. Two radiators. Concealed Ideal gas fired combi boiler for heating and hot water.
OUTSIDE AND GARDEN
To the front of the property is a block paviour drive providing parking for one vehicle. Space for a small table and chairs and at the rear access via the first floor only is a balcony/roof terrace with trellis, privacy screening and enjoys a south westerly aspect.
OUTGOINGS
We are advised by East Devon District Council that the council tax band is Band ‘B’
EPC: B
REF: DHS02201
TENANCY DETAILS
Rental:
£1,100.00 per calendar month (payable monthly in advance) Plus utilities and Council Tax.
Deposit:
£1,265.00 (payable before signing the Tenancy Agreement)
Holding deposit: £253.84
Tenancy Type: Assured Shorthold
Term: Long Term (minimum twelve
Months initially)
Available: 14th August 2023
Restrictions: A child at landlords discretion. No pets.
No Smokers.
Would suit a single professional person or couple, mature, or retired.
We will require two forms of identification, namely a copy of your passport and/or birth certificate and/or driving licence.
Client money protection is provided by the RICS
VIEWING
All our existing tenants are told not to allow casual callers to enter the property on the grounds of safety and this includes people carrying our letting particulars, please therefore do not call at a property without an appointment as you will not be allowed to view it. Please contact Harrison-Lavers & Potbury’s for an appointment.
In the event that you request a viewing of a property, we will require certain pieces of personal information from you in order to provide a professional service to you and our client.
We will not share this information with any third party other than our client, without your consent, unless you make an application for a tenancy.
Important information
Property Ref: EAXML10088_12025313
Similar Properties
2 Bedroom Bungalow | £1,100pcm
A modern two bedroom detached bungalow occupying a level position, with parking and a small garden. To let unfurnished f...
3 Bedroom House | £1,100pcm
A well presented three bedroom semi detached property, with the benefit of uPVC double glazed windows and gas central he...
3 Bedroom House | £1,100pcm
An attractive bay fronted three bedroom detached house situated in a popular location having a good size rear garden. To...
2 Bedroom House | £1,175pcm
A beautifully presented and fully refurbished two double bedroom detached house, enjoying fine views and located on the...
3 Bedroom House | £1,175pcm
A very well presented modern three bedroom detached house. To let unfurnished for twelve months initially and long term.
3 Bedroom House | £1,175pcm
This three-bedroom mid-terrace house on Brewery Lane can be found along a high-level pathway above the road. Convenientl...
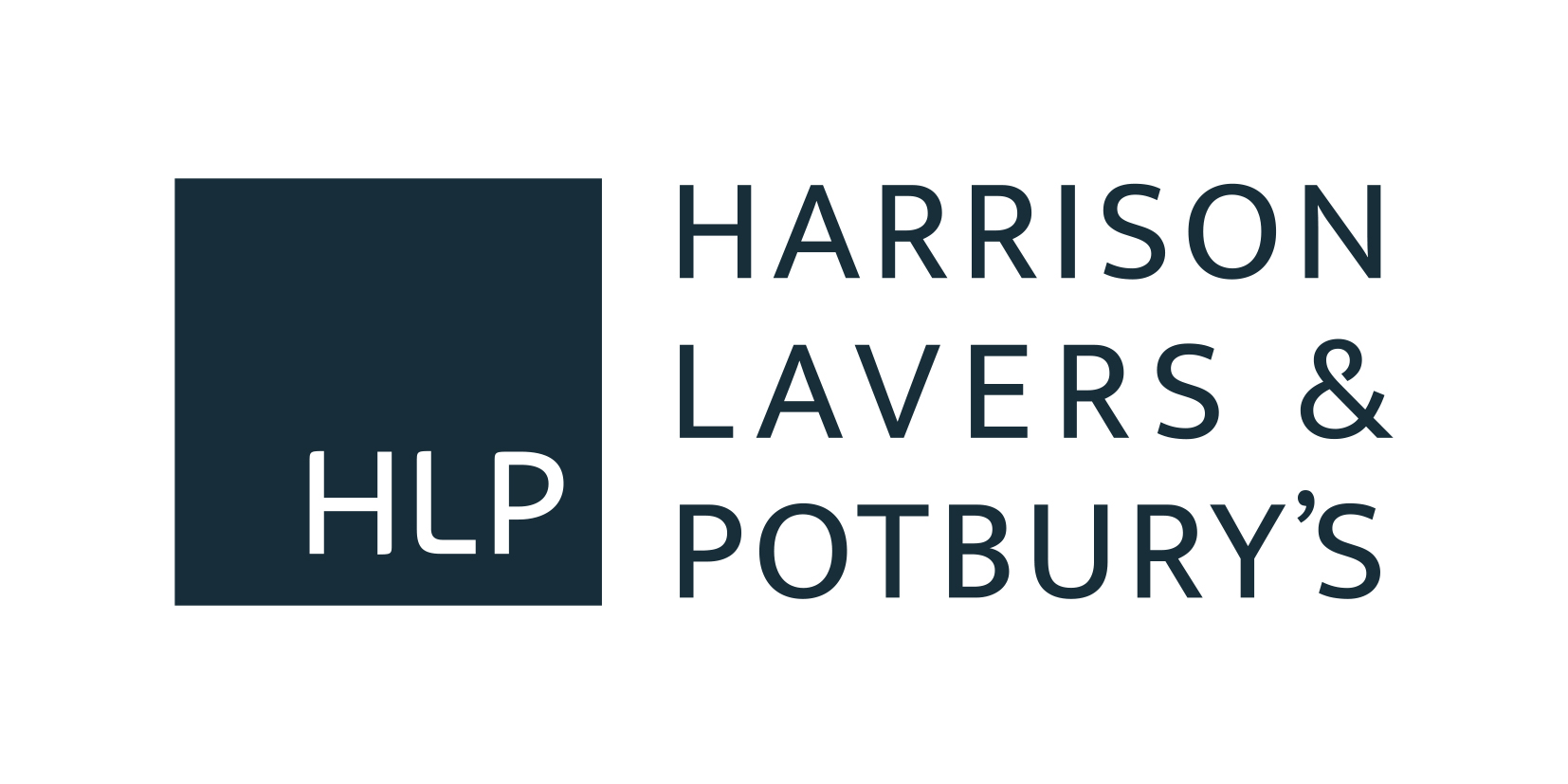
Harrison-Lavers & Potbury\'s (Sidmouth)
High Street, Sidmouth, Devon, EX10 8LD
How much is your home worth?
Use our short form to request a valuation of your property.
Request a Valuation
