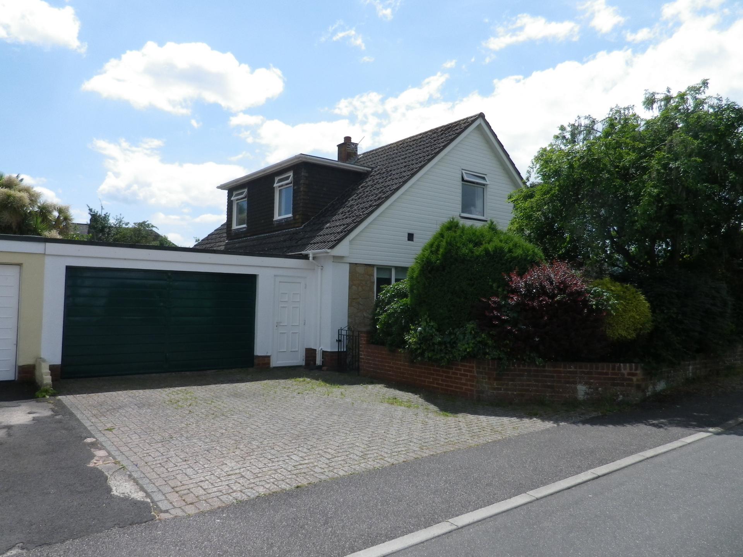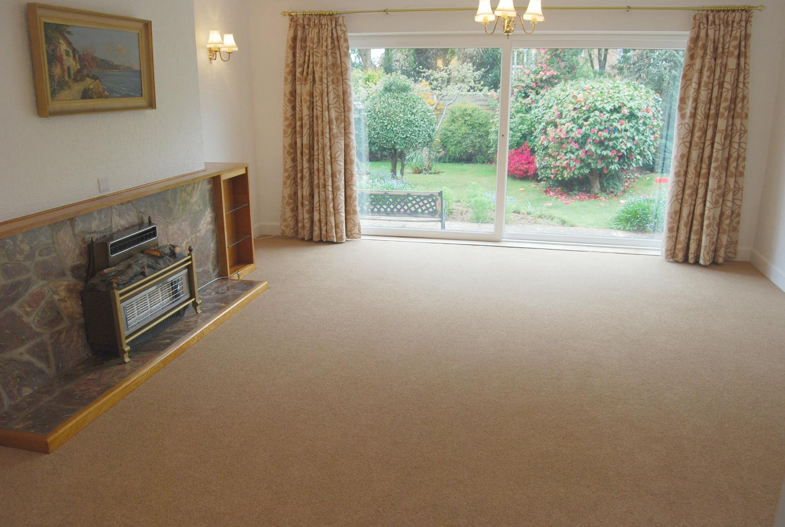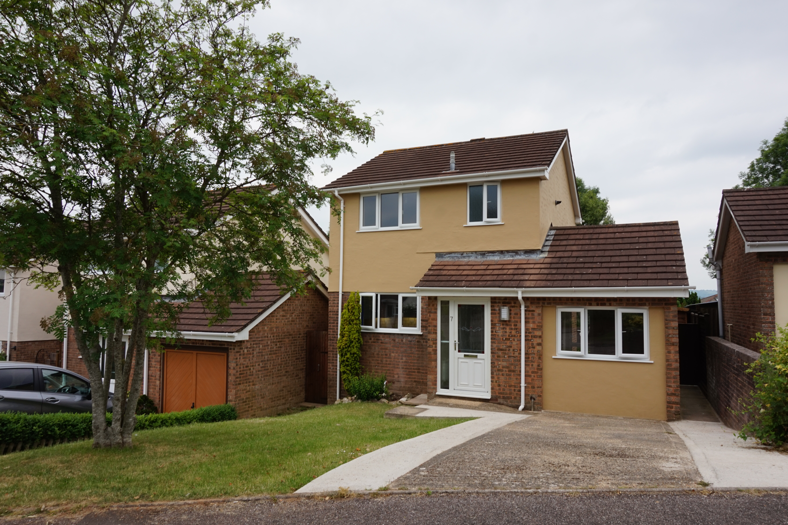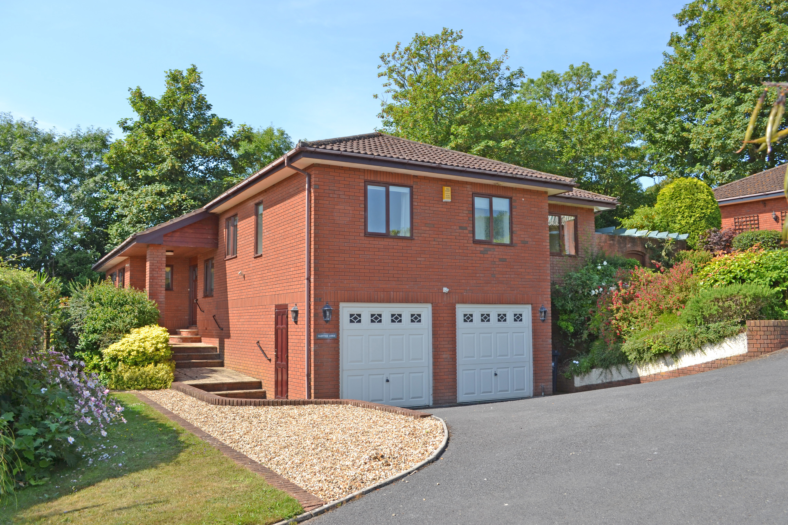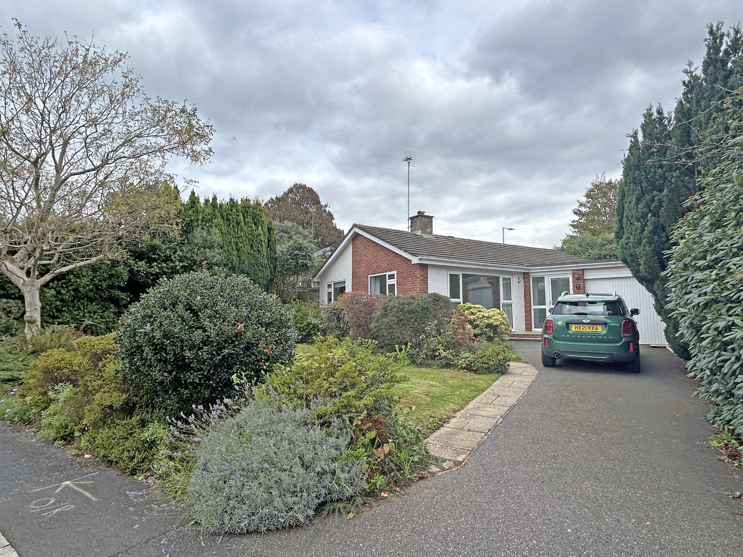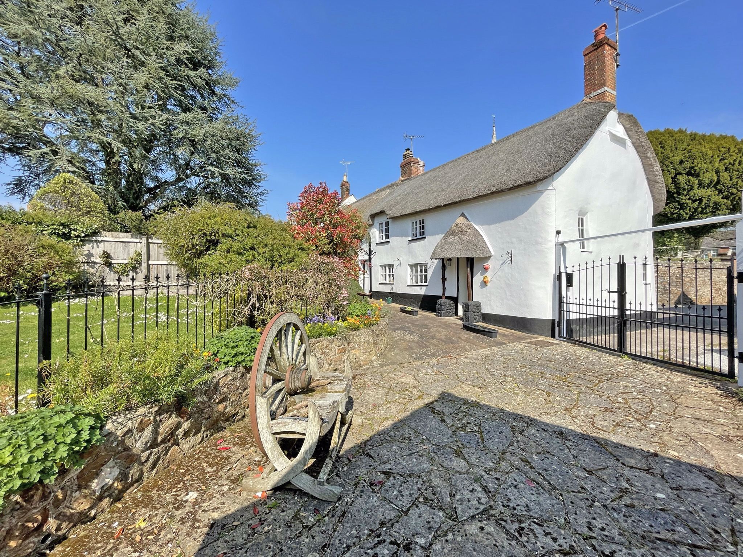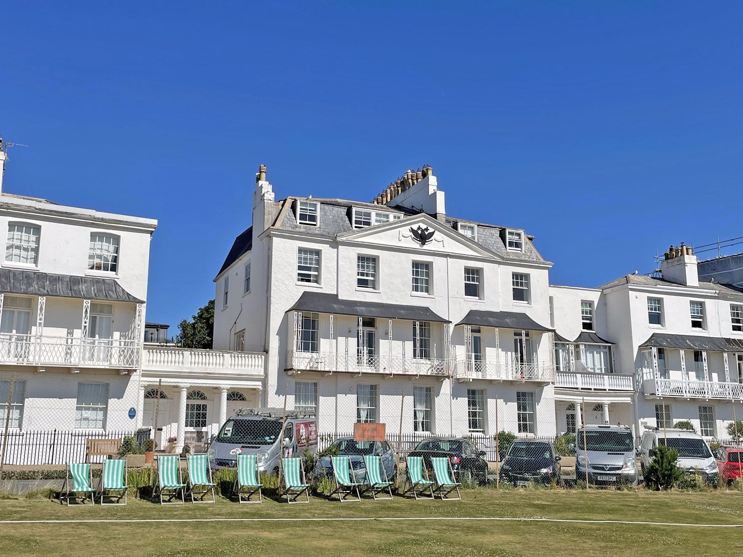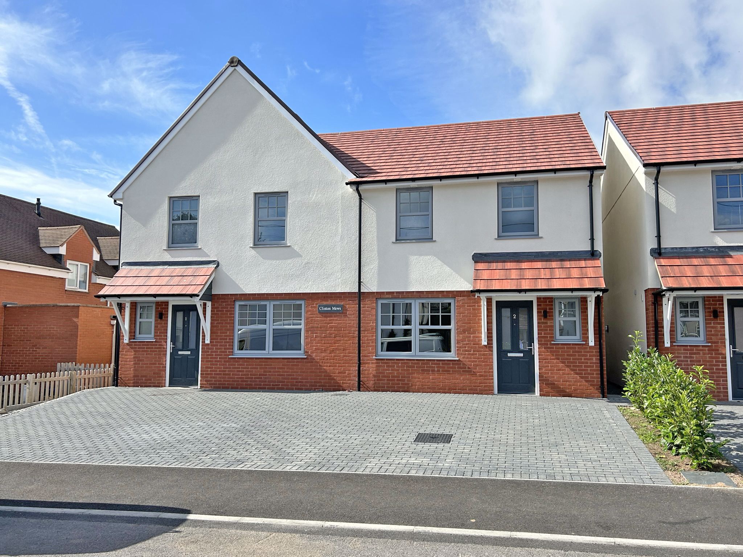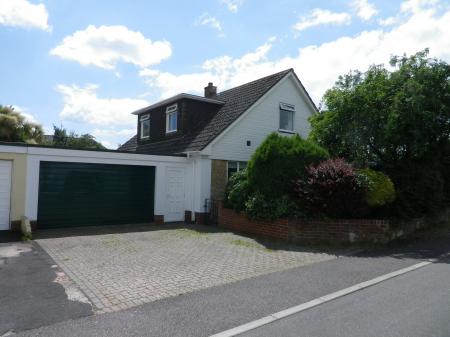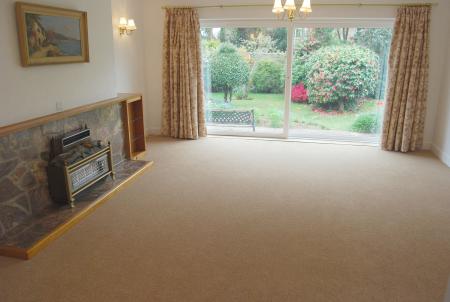3 Bedroom Chalet for rent in Sidmouth
A well presented three bedroom detached chalet bungalow in a level position and with a south facing garden close to The Byes. A large garage and parking. To Let Unfurnished For nine to twelve months Initially and long term. EPC D. Available December 2020
Holding Deposit 300.00 - Total Deposit 1500.00
This three bedroom detached chalet bungalow has been modernised in recent years, including the installation of an attractively fitted kitchen with appliances, the installation of a modern fitted bathroom, shower room and ground floor cloakroom, neutral decoration throughout, fitted carpets and curtains. The property has the benefit of gas fired central heating, a single parking space, a south facing garden and a large spacious garage.
DIRECTIONS:
From the Sidmouth office continue up the High Street and along Vicarage Road. Pass Appollonia Dental Surgery on the left hand side and continue into Temple Street, passing the Volunteer Public House and Spar Supermarket. Continue onto Arcot Road, bearing right and signposted Sidford. Continue for a further 500 yards and on the right hand side is a turning signposted Primley Road. Continue along Primley Road, bearing left at the post box and follow the road to the end where a turning on the right hand side can be seen before the entrance to Sidmouth College, signposted Primley Mead. Number 4 is located on the corrner of Primley Road and Primley Mead.
The accommodation, with approximate dimensions, comprises:
Undercover front entrance porch with a light. Double glazed front door leading to an:
ENTRANCE HALL
Carpet floor covering. Two radiators with thermostats. Smoke detector. Ceiling pendant. Wall mounted central heating thermostat. Door to understairs cupboard. Coat cupboard with fitted hanging rail, coot hooks, electric fuse board and carpet floor covering.
CLOAKROOM
An attractive white suite comprising a low level WC with dual flush, inset wash basin and vanity unit with cupboard space below and mixer tap. Part tiled walls up to dado rail height. Obscure window. Wall mounted mirror with light and shaver point over. Carpet floor covering. Chrome ceiling light.
SITTING ROOM
5.50m x 4.48m (18’ x 14’8”) Carpet floor covering. Coved ceiling. uPVC double glazed window to the side aspect. uPVC double glazed sliding patio door overlooking the south facing garden. Fireplace with stone hearth, timber surround incorporating glass ornament shelves and freestanding gas fire. Brass effect wall lights. Brass effect ceiling pendants. New fitted curtains. TV point. Radiator with thermostat.
DINING ROOM /STUDY
3.12m x 2.39m (10’2” x 7’10”) Double glazed window overlooking the side aspect and with a fitted blind. Radiator with thermostat. BT point. Ceiling pendant. Carpet floor covering. Access to a mailbox hatch.
KITCHEN/BREAKFAST ROOM
KITCHEN AREA
3.17m x 2.39m (10’5” x 7’10”) An attractive fitted white kitchen with high gloss finish doors, stainless steel handles and black granite effect worksurfaces over. Part tiled walls. Inset stainless steel sink with one and a half bowl single drainer and mixer tap. uPVC double glazed window with fitted blind and overlooking the front garden. Built in stainless steel electric double oven with inset AEG electric hob. Stainless steel chimney extractor. Freestanding Bosch dishwasher. Freestanding Bosch fridge/freezer (tower style). Wall mounted central heating and hot water control programmer. Wall mounted electric element heater. Inset ceiling downlighters. Smoke detector. Laminate ceramic tile effect floor covering.
BREAKFAST AREA
2.4m x 2.03m (7’10” x 6’7”) uPVC double glazed window overlooking the garden and with a fitted roller blind. Ceiling pendant. Radiator with thermostat. Laminate ceramic tile effect floor covering.
From the kitchen there is a door to an:
OUTSIDE UNDERCOVER AREA
With a door leading to the driveway, a uPVC double glazed door leading to the rear garden and a further timber door leading into the spacious garage.
BEDROOM TWO/DINING ROOM (DOUBLE)
4.43m x 3.63m (14’6” x 11’10”) Coved ceilings. uPVC double glazed window overlooking the garden. Wall mounted radiator with thermostat. Ceiling pendant. Carpet floor covering. BT point. Wash basin with vanity unit and cupboard space below. Tiled splashback. Wall mounted mirror fronted cabinet with light and shaver point over. Door to:
SHOWER ROOM
Large shower with sliding glass door. Wall mounted electric shower with rose and rail. Fully tiled walls with inset border. Laminate ceramic tile effect floor covering. Chrome heated towel rail. Obscure window with top opener. Ceiling light.
From the entrance hall a staircase rises to the:
FIRST FLOOR
HALF LANDING
uPVC double glazed window with fine views in an easterly direction. Carpet floor covering.
MAIN LANDING
Large airing cupboard with factory lagged hot water cylinder and slatted shelving. Carpet floor covering. Door with access to the eaves space with a light and boarded floor covering. Smoke detector. Pair of curtains.
BATHROOM
A modern bathroom comprising an attractive white suite with low level WC with soft close seat, panelled shower bath with chrome mixer taps, a curved glass shower screen and a wall mounted electric shower with rose and rail. Fully tiled walls. Inset wash basin with vanity unit cupboard space and drawers. Wall mounted illuminated bevelled edge mirror. Shaver point. Heated towel rail. Obscure uPVC double glazed window with cream roller blind. Inset ceiling spotlights. Laminate ceramic tile effect floor covering.
BEDROOM ONE (DOUBLE)
4.69m x 3.17m (15’4” x 10’4”) Carpet floor covering. uPVC double glazed window with a southerly aspect overlooking the garden. Radiator with thermostat. Built in double wardrobe with hanging rail and fitted shelf. Inset wash basin with vanity shelf. Wall mounted mirror. Light and shaver point over. Ceiling pendant. TV point.
BEDROOM THREE
(Single) 3.24m x 2.4m (10’7” x 7’10”) Carpet floor covering. Radiator with thermostat. uPVC double glazed window with curtains. Freestanding double fronted wardrobes with fitted hanging rails and shelves over. Chest of drawers with mirror and light over. Ceiling pendant.
OUTSIDE AND GARDEN
The rear garden is mainly laid to lawn with mature shrub borders and an area of patio. and pedestrian access from both sides. The garden has a southerly aspect and far reaching views to Salcombe Hill in the distance. Outside tap.
SPACIOUS GARAGE
5.1m x 4.28m (16’9” x 14’) With an up and over electric double door. Ceiling light. uPVC double glazed window. Gas meter. Floorstanding central heating boiler. Bosch washing machine and Hoover tumble dryer. Fitted work bench with shelf over. Electric meter.
OUTGOINGS
We are advised by East Devon District Council that the council tax band for this property is band E.
TENANCY DETAILS
Rental:
£1250.00 per calendar month (payable monthly in advance)
Deposit:
£1440.00 (payable before signing the Tenancy Agreement)
Tenancy Type: Assured Shorthold
Term: 9-12 months initially, and long-term
Available: August 2019
Restrictions: No DSS. No smokers.
Children considered.
A pet considered.
at Landlord’s discretion.
We will require two forms of identification, namely a copy of your passport and/or birth certificate and/or driving licence.
The tenant is responsible for the payment of electricity, telephone (if applicable), water rates, council tax and for registering with the relevant service providing authorities.
VIEWING
All our existing tenants are told not to allow casual callers to enter the property on the grounds of safety and this includes people carrying our letting particulars, please therefore do not call at a property without an appointment as you will not be allowed to view it. Please contact Harrison-Lavers & Potbury’s for an appointment.
Property Ref: EAXML10088_4698903
Similar Properties
3 Bedroom House | £1,300pcm
To let unfurnished for a period of twelve months initially, and long term. A beautifully presented and refurbished three...
3 Bedroom Bungalow | £1,300pcm
Situated in a convenient and sought after residential area, a spacious, three bedroom detached split level bungalow set...
2 Bedroom Bungalow | £1,300pcm
A well proportioned two bedroom detached bungalow with garden, a single garage and parking. To let unfurnished for eight...
2 Bedroom House | £1,350pcm
A charming two bedroom character cottage, occupying a delightful village location and benefiting from parking, garage an...
2 Bedroom Flat | £1,350pcm
A superbly presented first floor apartment with balcony, enjoying views over the cricket ground and to the sea beyond. P...
Clinton Terrace, Budleigh Salterton
3 Bedroom House | £1,350pcm
A brand new three bedroom semi-detached house providing a modern and contemporary finish, with two off road parking spac...

Harrison-Lavers & Potbury\'s (Sidmouth)
High Street, Sidmouth, Devon, EX10 8LD
How much is your home worth?
Use our short form to request a valuation of your property.
Request a Valuation
