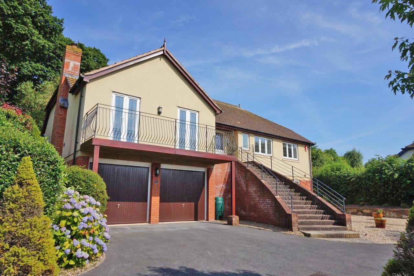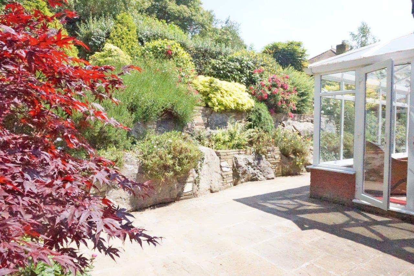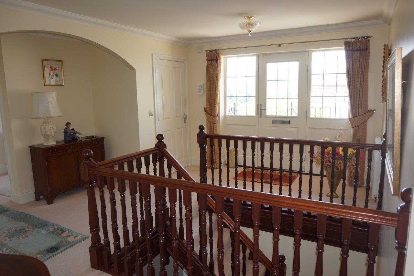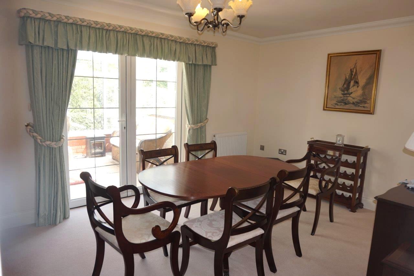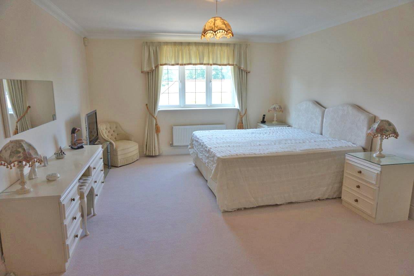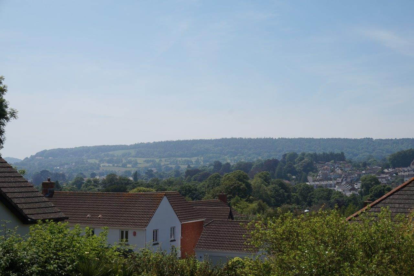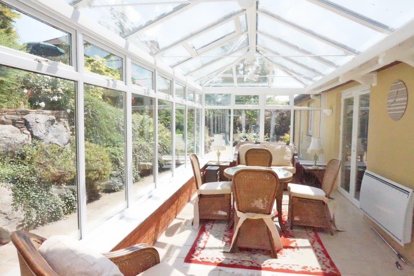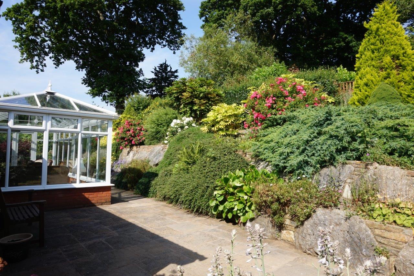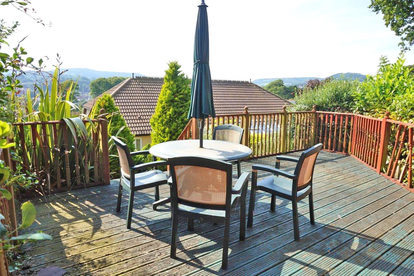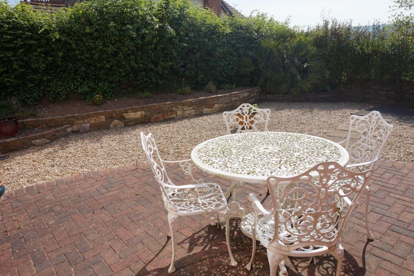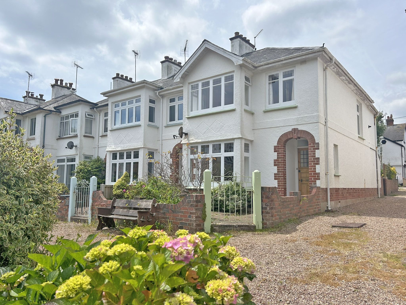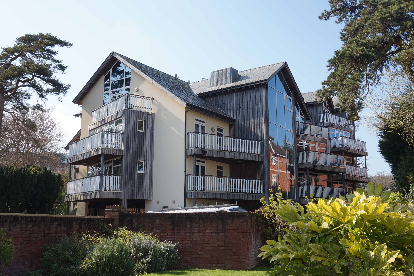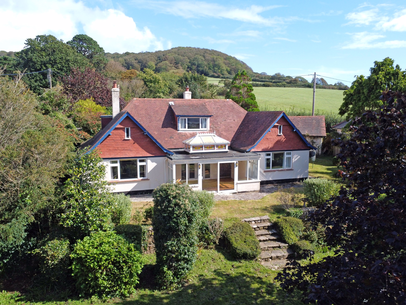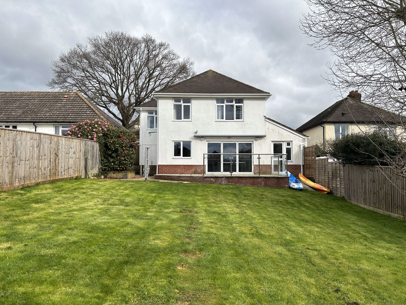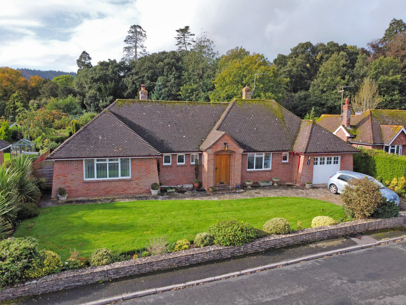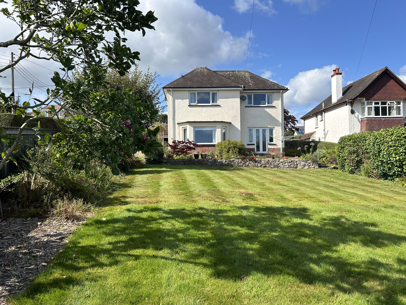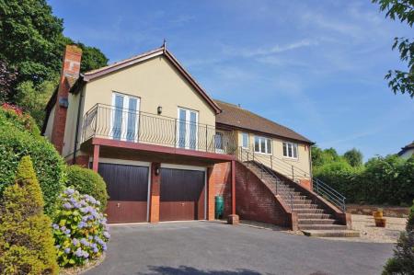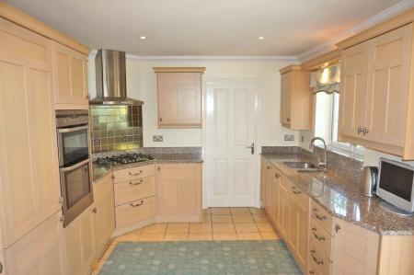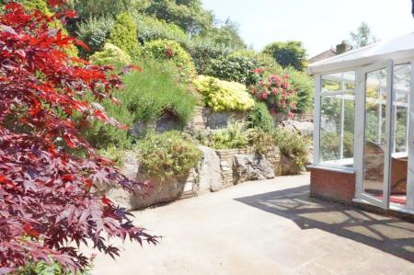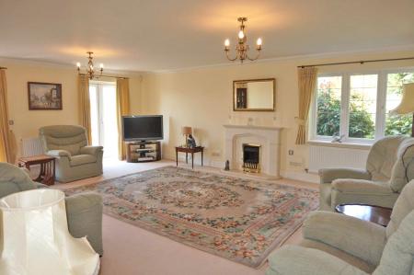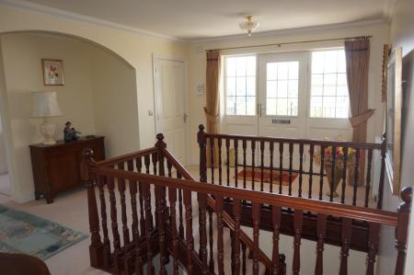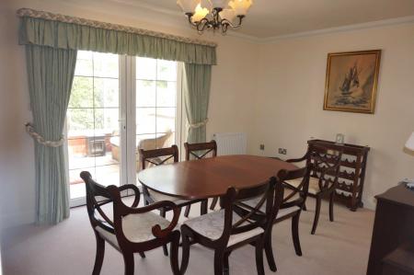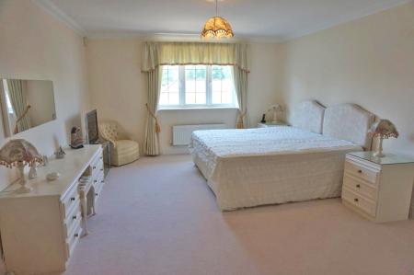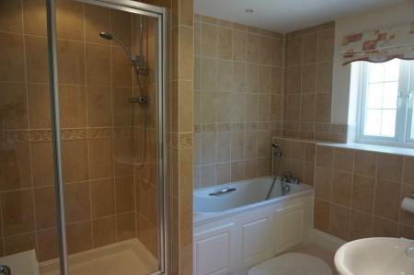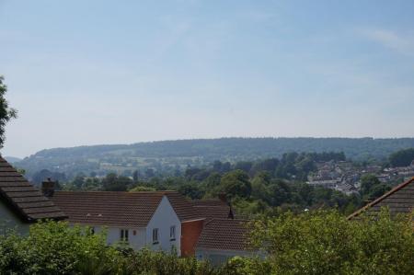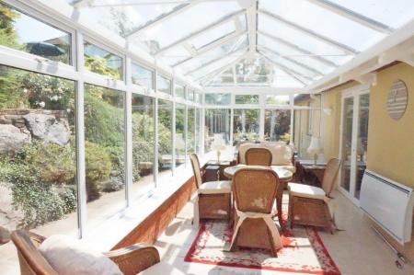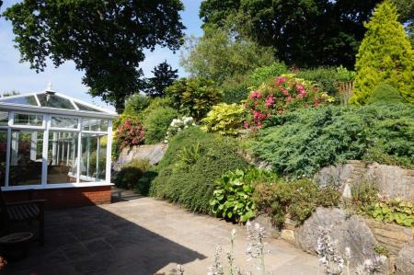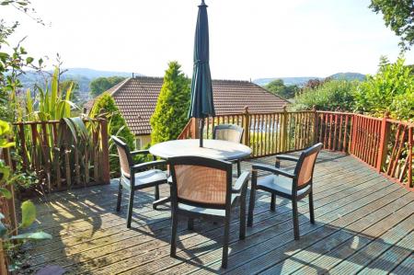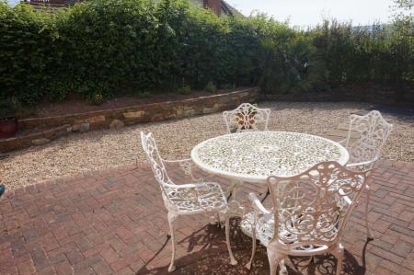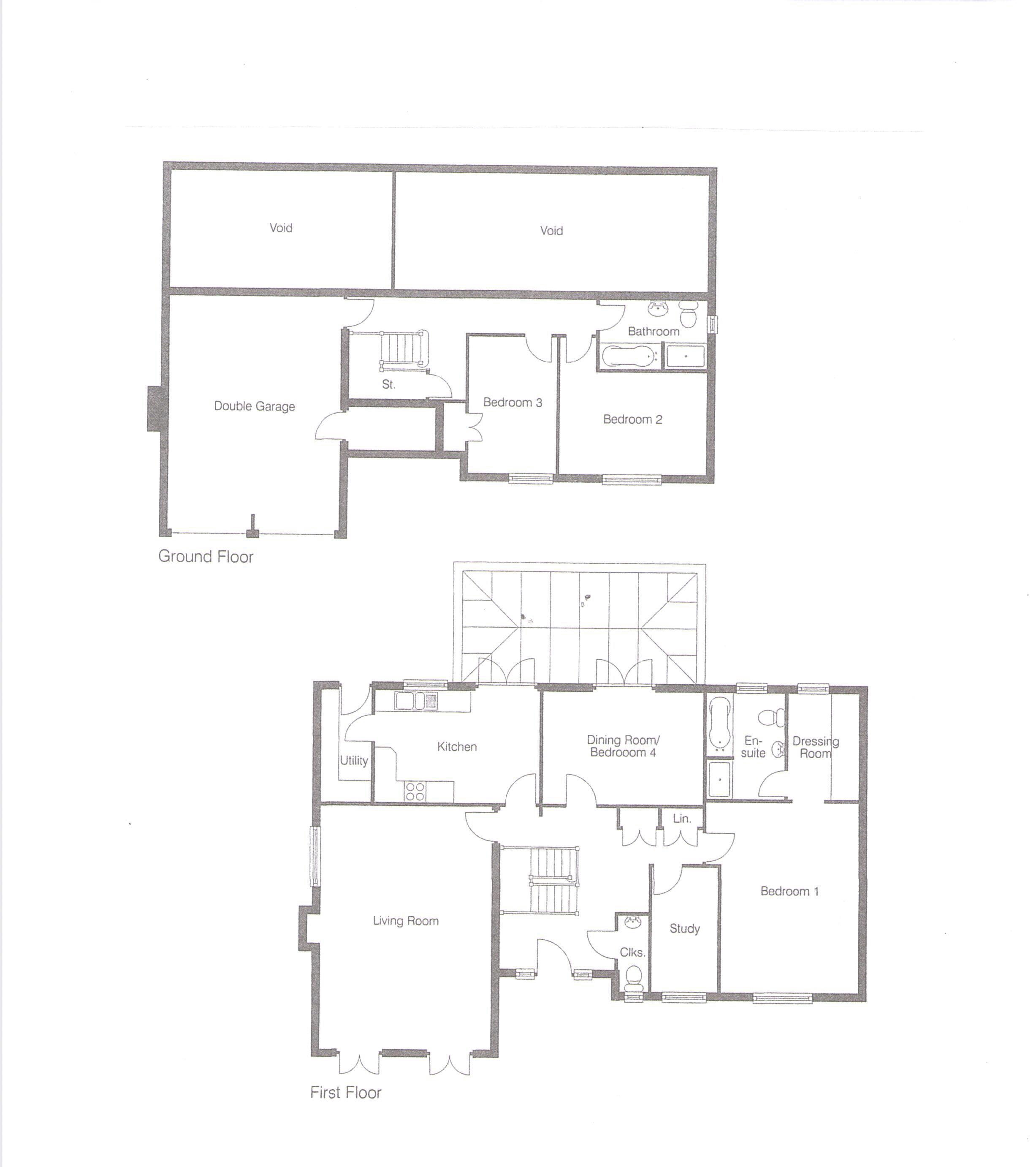4 Bedroom House for rent in Sidmouth
An attractive and well-presented four bedroom detached split-level bungalow enjoying an elevated, desirable location, on the eastern side of Sidmouth. Presented unfurnished.
SUMMARY
Regency Gate is a development of modern detached residences built by Persimmon Homes / Charles Church in recent years. Regency Gate is accessed via Brownlands Road, which is found on the eastern side Sidmouth and located off Sid Road, which is within close proximity of The Byes, an area of outstanding natural beauty following the River Sid and connecting the village of Sidford with Sidmouth town centre. Sidmouth Regency Esplanade and town centre are also located nearby and within walking distance.
The accommodation with approximate dimensions comprises:
From the front of the property curved steps and wrought iron handrails rise to the front door and patio terrace.
Double glazed front door with adjoining side windows to the:
ENTRANCE HALL
Coved ceiling. Access to the roof space. Radiator. Carpet flooring. Central heating room stat. Two pairs of double doors to fitted cupboards containing an airing cupboard with a pressurised hot water cylinder, internal hanging space and a shelf. Burglar alarm panel
STUDY
3.37m x 1.88m (11’01 x 6’02) uPVC double glazed window to the front aspect and with far reaching westerly views to Muttersmoor. Coved ceiling. Radiator with TRV. Carpet flooring. TV point.
CLOAKROOM
Coved ceiling. Obscure glazed window to the front aspect. Tiled walls. White suite comprising a pedestal wash basin and low-level WC. Radiator. Carpet flooring. Eye level fuse-board with RCD protection.
SITTING ROOM
6.87m x 5.26m (22’6 x 17’03) uPVC window to the side aspect. A spacious room with two pairs of French doors giving access to a first floor BALCONY. Three TRV controlled radiators. Carpet flooring. Feature fireplace with stone surround and gas fire. Matching wall lights and ceiling lights. Matching curtains and tie-backs to all windows and doors. TV point. BT point.
KITCHEN/BREAKFAST ROOM
4.66m x 3.15m (15’03 x 10’04) Coved ceiling. uPVC double glazed window overlooking the rear garden. French doors to the conservatory. An attractively fitted kitchen comprising a range of floor standing and wall-mounted cupboards with maple coloured shaker-style drawer and door fronts with metal handles and Granite work surfaces. One and a half bowl stainless steel sink with mixer tap and waste disposal unit. Five burner stainless steel gas hob with stainless steel cooker hood over. Integrated stainless steel electric fan assisted double oven with grill. Integrated tower style fridge/freezer with 60/40 split. Integrated dishwasher. Tiled floor. Ceiling downlights. TV point. Radiator with TRV. Door to a:
UTILITY ROOM
3.16m x 1.86m (10’04 x 6’01) Coved ceiling. Double glazed door to the rear garden. Floor standing cupboards with matching granite work surfaces. One and a half bowl stainless steel sink with mixer tap. Free standing condensing tumble-drier, and washing machine. Cupboard containing GloWorm gas fired boiler for heating and hot water. Ceiling extractor. Radiator. Tiled floor. Central heating time clock and hot water programmer.
DINING ROOM/BEDROOM FOUR
4.62m x 3.21m (15’01 x 10’06) Coved ceiling. uPVC double glazed French doors to the conservatory. Radiator. Carpet flooring. TV point.
CONSERVATORY
6.83m x 3.0m (22’05 x 9’10) uPVC double glazed. French doors to the patio and rear garden. Tiled floor. Electric heater. Wall lights.
BEDROOM ONE
(Master Bedroom) 5.26m x 3.86m (17’03 x 12’08). Coved ceiling. uPVC double glazed window to the front aspect with views in a westerly direction to Muttersmoor. Carpet flooring. Radiator. TV point. BT point. Archway to a:
DRESSING AREA
3.11m x 1.3m (10’02 x 4’03) Coved ceiling. uPVC double glazed window overlooking the rear garden. Carpet flooring. Fitted floor to ceiling triple wardrobes with hanging rail and shelf. Door to an:
EN-SUITE BATHROOM
Obscure glazed uPVC window to the rear. A modern bathroom suite comprising a panelled bath with chrome hand grips and bath/shower mixer tap with hand held shower, low level WC pedestal wash basin and double shower cubicle with sliding door and chrome shower valve with hand held attachment. Fully tiled walls. Lino floor covering. Heated ladder style towel rail with TRV. Shaver point. Extractor.
Staircase with a timber balustrade from the entrance hall to the:
GROUND FLOOR HALLWAY
Door to storage cupboard. Radiator.
BEDROOM TWO
4.12m x 2.93m (13’06 x 9’07)
Coved ceiling uPVC double glazed window. Carpet flooring. Radiator with TRV. TV point.
BEDROOM THREE
3.61m x 2.52m (11’1 x 8’03)
Coved ceiling. uPVC double glazed window to the front. Carpet flooring. Radiator. Built-in wardrobe with hanging rail and shelf.
BATHROOM
uPVC double glazed window to the side. A modern white suite comprising a panelled bath with hand held shower attachment over, low level WC, pedestal wash basin and shower cubicle with sliding door. Fully tiled walls. Lino floor covering. Heated ladder style towel rail. Shaver point. Ceiling extractor.
Internal door leading to the:
DOUBLE GARAGE
6.73m x 5.31m (22’ x 17’05) Two electric wooden up and over doors. Lighting and power. Door to:
STORAGE CUPBOARD
2.43m x 1.21m (7’11 x 3’11) Lighting and power.
OUTSIDE AND GARDEN
The property has split level gardens. To the front is a tarmac drive and a turning area providing plenty of parking. Mature shrub and hedge boundaries with raised shrub beds. A patio takes advantage of the south westerly aspect, with adjoining gravelled areas for low maintenance. The rear garden has been beautifully landscaped and is set out over two tiers, the lower giving access to the conservatory, and has a patio with well-maintained and well stocked shrub borders. Steps to either side lead to the upper tier, where there is an extensive and private decking area having superb views across the valley. This adjoins a SUMMERHOUSE with double doors and windows to three sides. Beyond the top boundary hedge is a further area of wild, overgrown garden that is gated. An active badger set is located here and is protected.
OUTGOINGS
We are advised by East Devon District Council that the council tax band for this property is band G.
TENANCY DETAILS
Rental:
£1,750 per calendar month (payable monthly in advance)
Deposit:
£2,015 (payable before signing the Tenancy Agreement)
Reservation fee: £403.84
Tenancy Type: Assured Shorthold
Term: 9 or 12 months initially, and long term.
Available: July 2017
Restrictions: No Smokers. No Children. No Sharers.
The tenant is responsible for paying all utility and council tax bills.
We will require two forms of identification, namely a copy of your passport and/or birth certificate and/or driving licence.
The tenant is responsible for the payment of electricity, telephone (if applicable), water rates, council tax and for registering with the relevant service providing authorities.
Property Ref: EAXML10088_7963456
Similar Properties
3 Bedroom End of Terrace House | £1,750pcm
Conveniently situated, three bedroom, end of terrace house. Located on the edge of Sidmouth town centre and with pleasan...
2 Bedroom Flat | £1,650pcm
An impressive, two bedroom, second floor apartment located on the edge of Sidmouth town centre with views over Sidmouth...
4 Bedroom Chalet | £1,650pcm
Enjoying a westerly aspect and situated on the lower slopes of Salcombe Hill, a spacious four/five bedroom detached chal...
House | £1,950pcm
A modernised and spacious, four bedroom detached house. To let unfurnished for twelve months initially and long term.
3 Bedroom Chalet | £2,000pcm
A well presented and spacious detached three bedroom chalet bungalow occupying a level position with private garden enjo...
5 Bedroom House | £2,000pcm
A substantial five bedroom detached enjoying an elevated position with fine views down The Sid Valley. To let unfurnishe...

Harrison-Lavers & Potbury\'s (Sidmouth)
High Street, Sidmouth, Devon, EX10 8LD
How much is your home worth?
Use our short form to request a valuation of your property.
Request a Valuation
