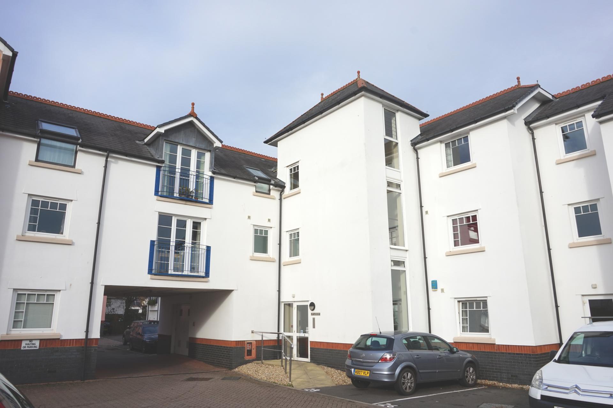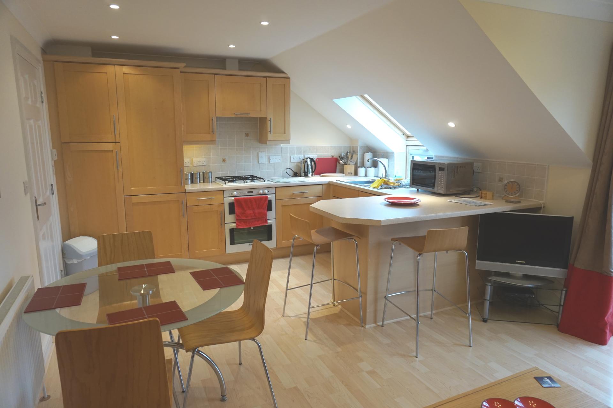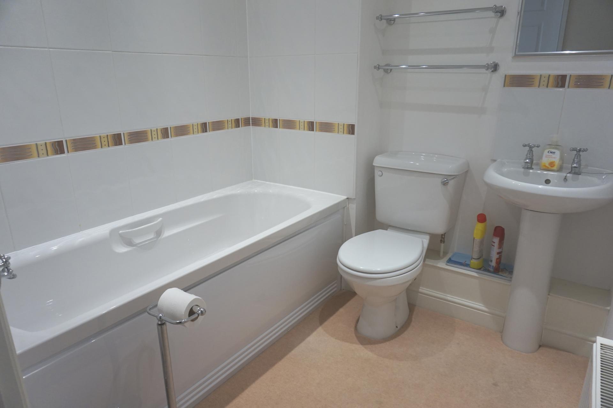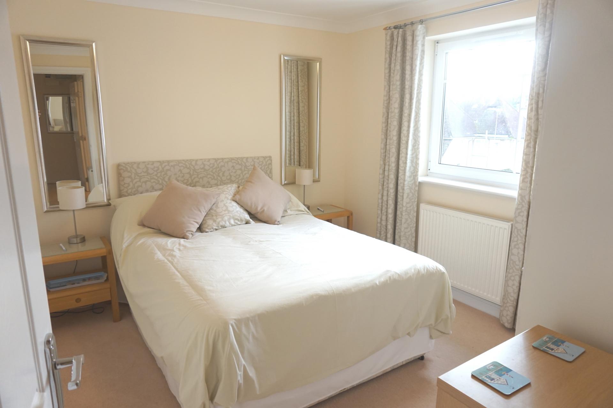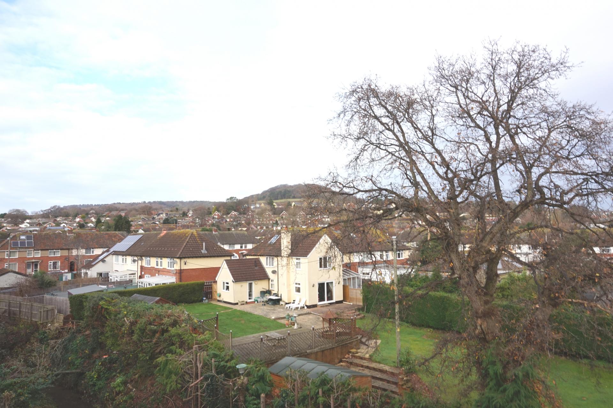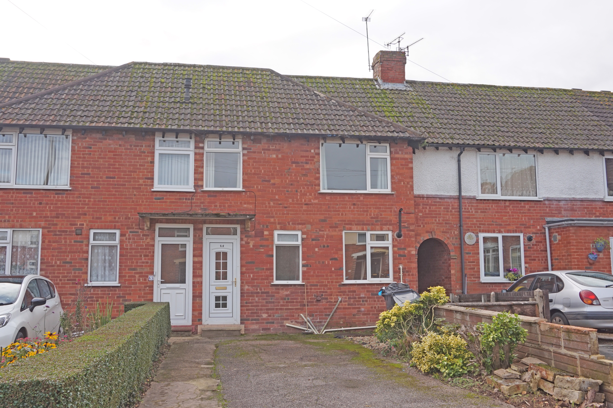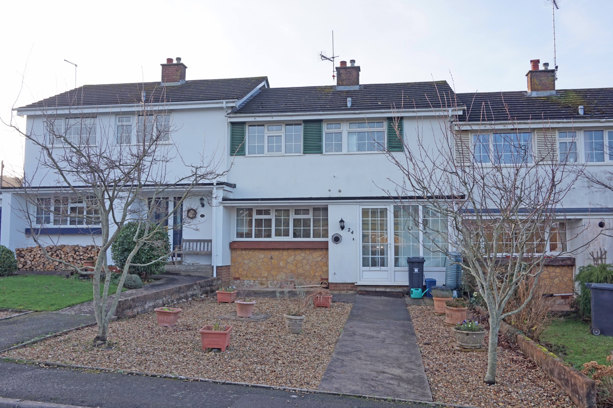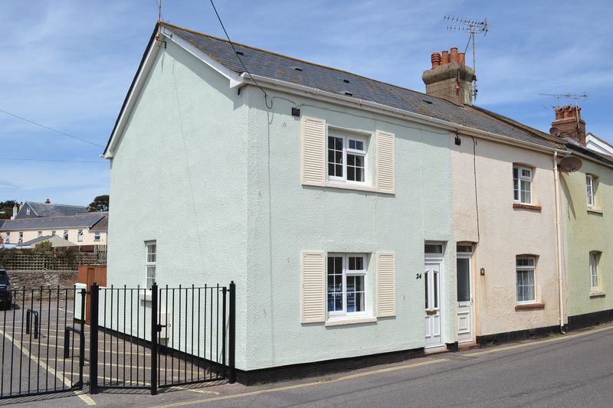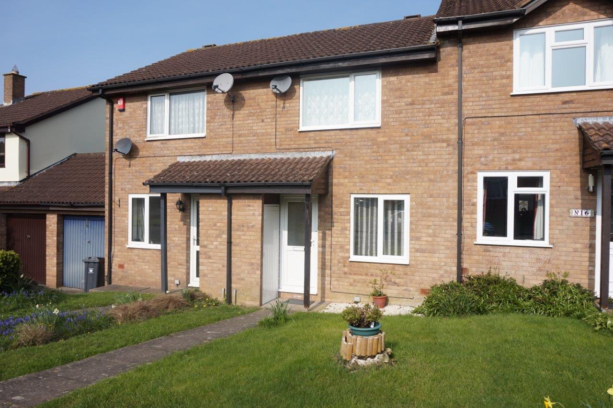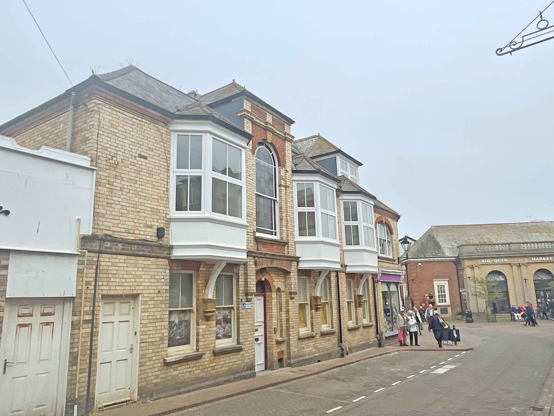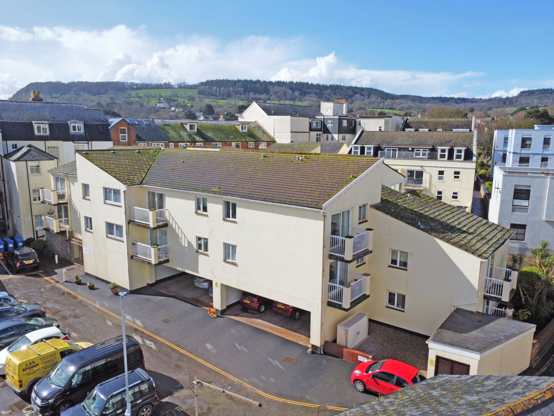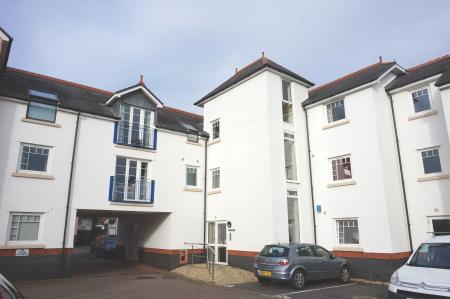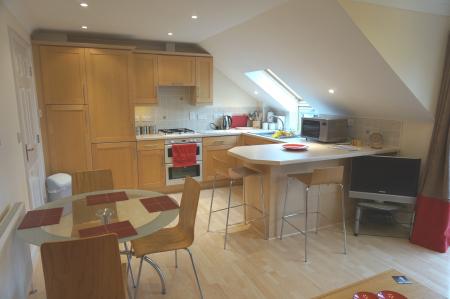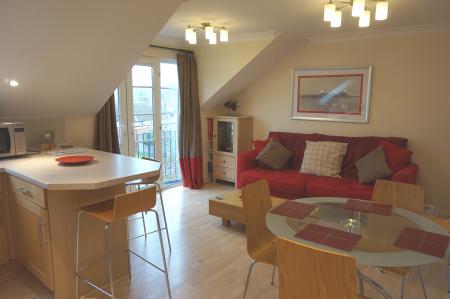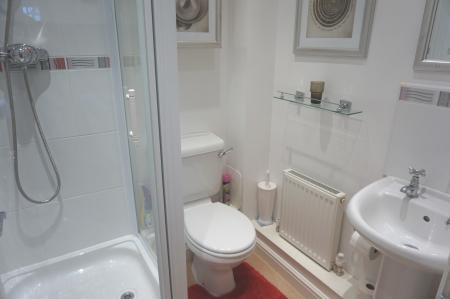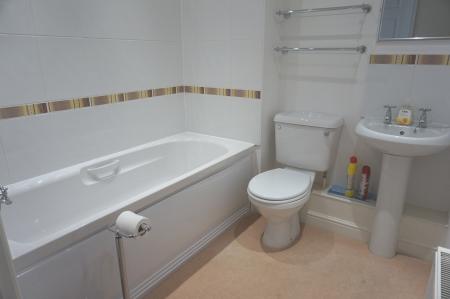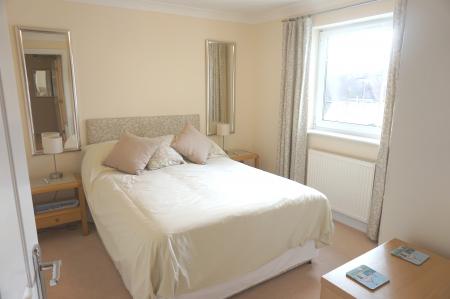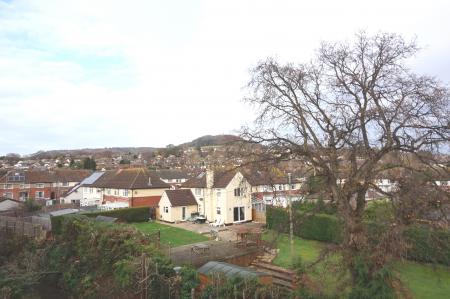2 Bedroom Flat for rent in Sidmouth
A very well presented two double bedroom second floor apartment with a modern, contemporary interior and furnishings. To let fully furnished for a period of twelve months initially and long term.
Description
Anstis Court is a modern, purpose-built development of apartments located on Woolbrook Road, approximately a mile from Sidmouth town centre. The development is conveniently situated for local amenities, bus services both in and out of the Sid Valley and enjoys a relatively level location.
Location
Apartment 30 is located in block 23-32 and is set back from Woolbrook Road. The property has the benefit of a single allocated parking space, a door entry control access system and a communal bin store, with recycling facilities. A communal staircase provides access to the second floor, which commands far reaching views in a north/north easterly direction.
Interior
The interior of the apartment has a modern and contemporary feel and is fully furnished . There is an open plan kitchen/sitting room with a Juliette balcony, two double bedrooms – the master with an en-suite shower room and a main bathroom, gas fired central heating is installed, uPVC double glazing and there are fully integrated appliances.
Entrance door to Block 23-32 to the:
COMMUNAL ENTRANCE HALL
Fire alarm system. Door entry control. Staircase to the:
SECOND FLOOR
LANDING
Door to:
FLAT 30
ENTRANCE HALL
Coved ceiling. Laminate floor covering. Fuse board. Radiator. Central heating room stat. Mains smoke detector. Door to the:
OPEN PLAN KITCHEN/DINER/SITTING ROOM
(Max dimensions) 5.60m (18’04) x 3.74m (12’03) (Part sloping ceilings). Coved ceiling throughout. Velux window incorporating a blind. uPVC double glazed French doors with a Juliette balcony and far reaching views. Laminate flooring. A modern fully fitted kitchen comprising a range of floor standing and wall mounted cupboards with beech coloured ‘shaker style’ drawer and door fronts, stainless steel handles, cream worksurfaces and co-ordinating tiled splashbacks. Inset one and a half bowl stainless steel sink incorporating a draining unit and food waste disposal. Built in electric fan assisted double oven incorporating a grill at under counter height. Four burner gas hob with extractor over. Integrated fridge/freezer, dishwasher and washer/dryer. Equipped with crockery and kitchen utensils. Breakfast bar. Ceiling downlights. Radiator. Telephone point.TV point. Curtains. Bar stools. Glass top dining room table with four chairs. Three seater sofa. Coffee table. Television and stand.
BEDROOM ONE
(Part sloping ceilings with dormer window) 3.73m (12’02) x 2.64m (8’08) A double room incorporating fitted furniture. Double bed. Bedside table. Built in chest of drawers. Double wardrobe. Carpet flooring. uPVC double glazed window to the rear aspect, with a pleasant outlook. Curtains. Television point. Door to:
EN-SUITE SHOWER ROOM
An integral room with a modern white suite comprising a WC, pedestal wash basin and tiled splashback and corner shower cubicle with fixed glazed side screen and glazed pivoting door. Fully tiled walls internally with a white high gloss tile and attractive border tile. Mira Excel exposed shower with shower rose and wall mount. Ceiling spotlights. Extractor. Carpet flooring. Radiator.
BEDROOM TWO
3.38m (11’01) x 2.99m (9’09) Coved ceiling. uPVC double glazed window to the front aspect. Curtains. Carpet. Radiator. Double bed. Bedside tables. Built in triple floor to ceiling wardrobe. Further chest of drawers. Wall mounted television.
BATHROOM
A modern white bathroom suite comprising a WC, pedestal wash basin with tiled splashback and a panelled bath with hand grips, a bath/shower mixer tap with a hand held shower rose and fully tiled walls over. Carpet. Radiator. Ceiling downlights. Extractor. Light and shaver point.
OUTSIDE AND GARDEN
There are no gardens at this development. There is however residents parking and ONE ALLOCATED PARKING SPACE with the apartment, numbered 30. There is a communal bike store, together with a bin and recycling area.
OUTGOINGS
We are advised by East Devon District Council that the council tax band is C.
EPC: C
REF: DHS01417
TENANCY DETAILS
Rental:
£800.00 per calendar month (payable monthly in advance)
Deposit:
£920.00
Holding deposit: £184.61
Tenancy Details
Tenancy Type: Assured Shorthold
Term: Long Term (minimum twelve
Months)
Available: 21 December 2022
Restrictions: No Pets. No Smokers.
No Children. Would suit a single person or
couple, mature person or couple or retired
person or couple.
ID Requirements
We will require two forms of identification, namely a copy of your passport and/or birth certificate and/or driving licence.
VIEWING
All our existing tenants are told not to allow casual callers to enter the property on the grounds of safety and this includes people carrying our letting particulars, please therefore do not call at a property without an appointment as you will not be allowed to view it. Please contact Harrison-Lavers & Potbury’s for an appointment.
--------------------
In the event that you request a viewing of a property, we will require certain pieces of personal information from you in order to provide a professional service to you and our client.
We will not share this information with any third party other than our client, without your consent, unless you make an application for a tenancy.
Property Ref: EAXML10088_9308752
Similar Properties
3 Bedroom House | £800pcm
A modernised and well presented three bedroom, mid terrace house with off road parking and an enclosed garden with south...
3 Bedroom House | £800pcm
A well proportioned three bedroom mid-terrace house with south facing garden and a garage. To let unfurnished.
2 Bedroom End of Terrace House | £800pcm
A refurbished end terrace house with a newly fitted kitchen and bathroom, presented in excellent order throughout and wi...
2 Bedroom House | £825pcm
A well-presented two bedroom mid-terrace house with the benefit of uPVC double glazed windows, gas fired central heating...
2 Bedroom Flat | £825pcm
A newly converted and beautifully presented duplex flat, occupying a convenient location in the town centre
1 Bedroom Flat | £830pcm
A well presented one bedroom second floor apartment in the centre of town and close to the seafront, with a south facing...

Harrison-Lavers & Potbury\'s (Sidmouth)
High Street, Sidmouth, Devon, EX10 8LD
How much is your home worth?
Use our short form to request a valuation of your property.
Request a Valuation
