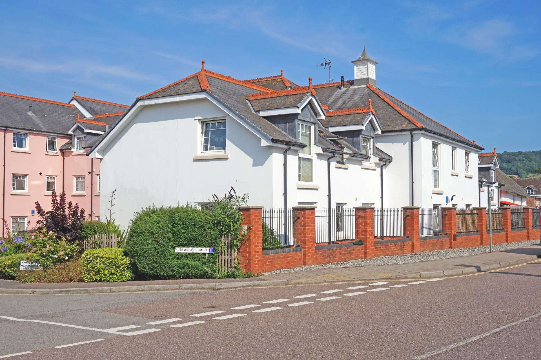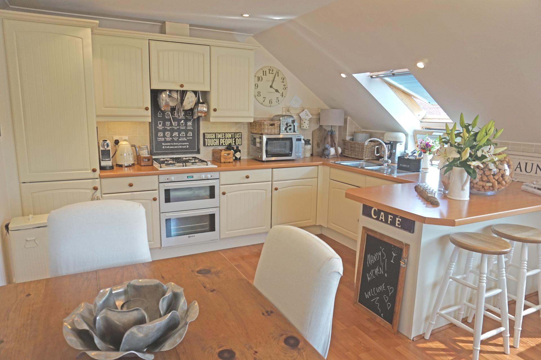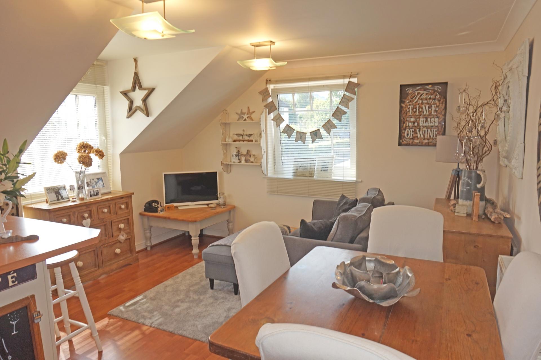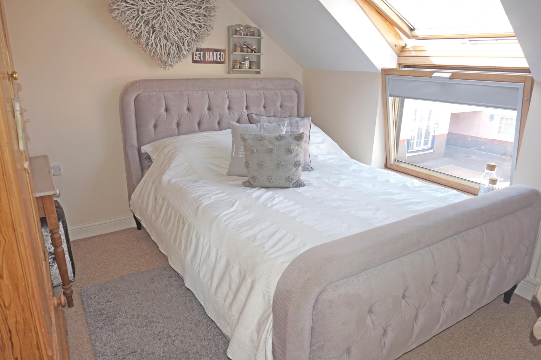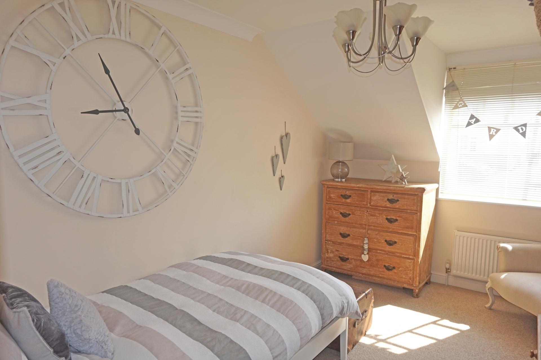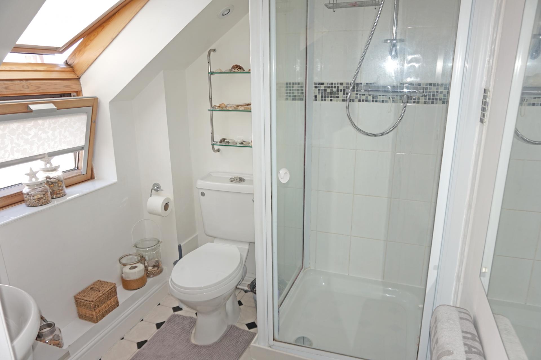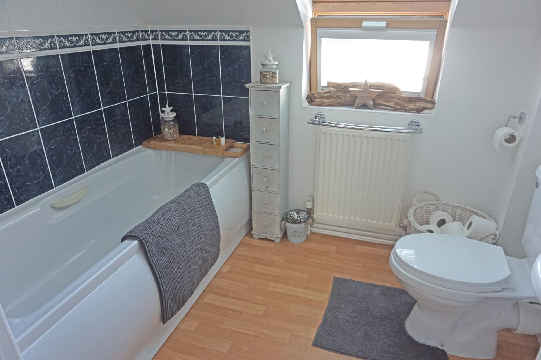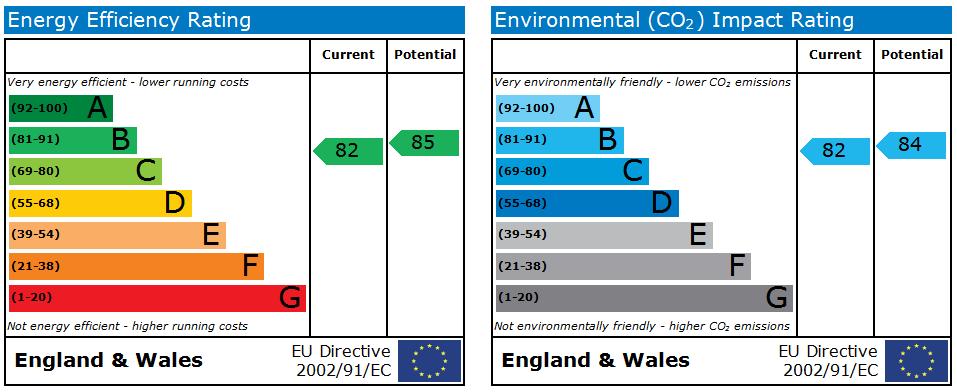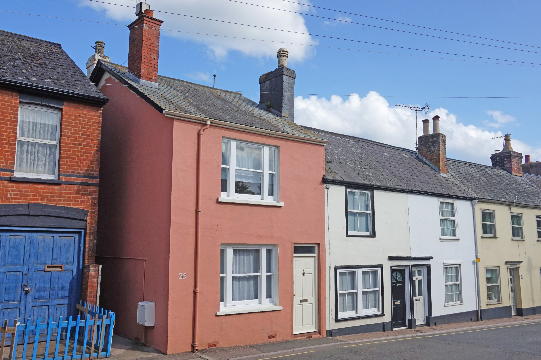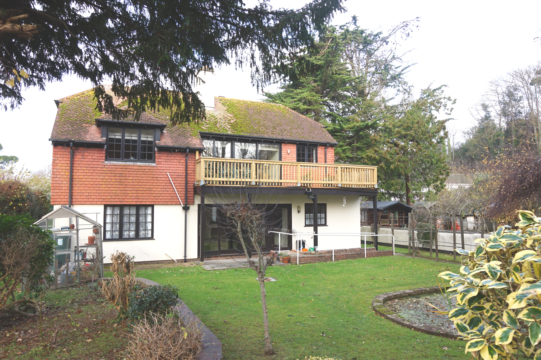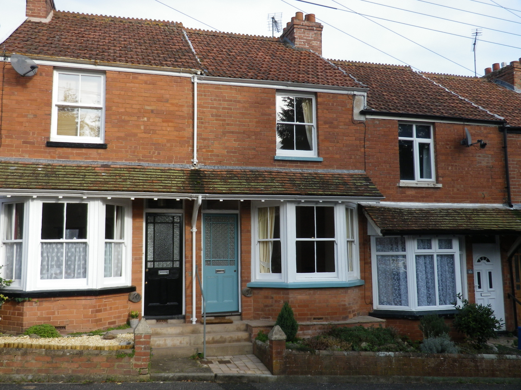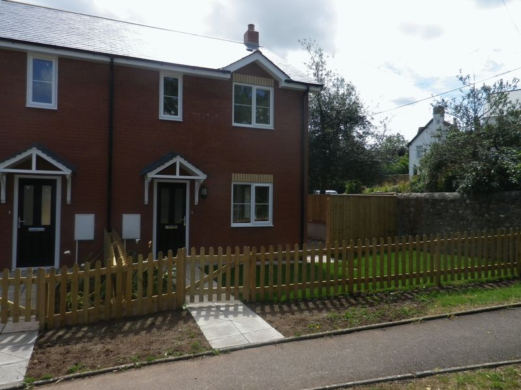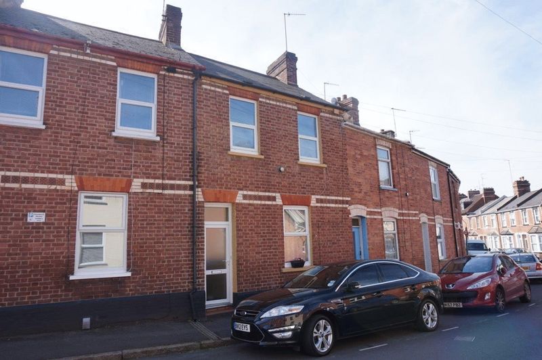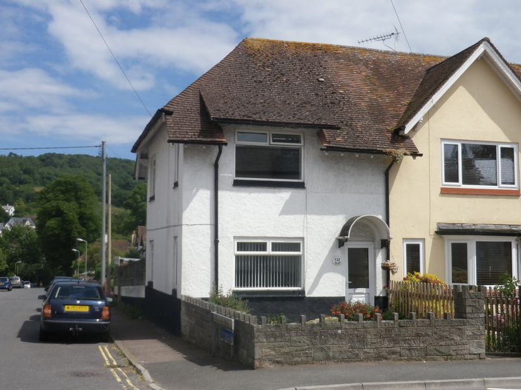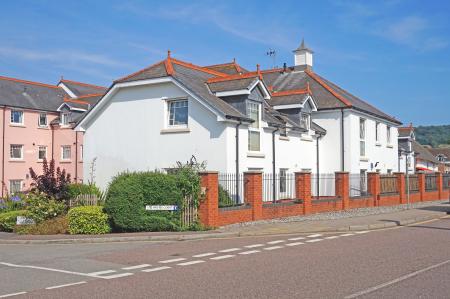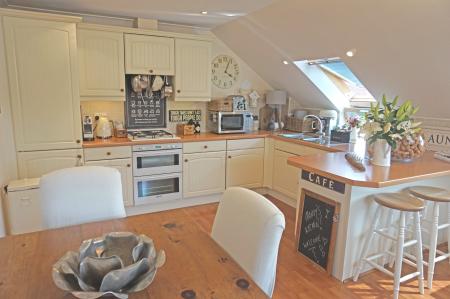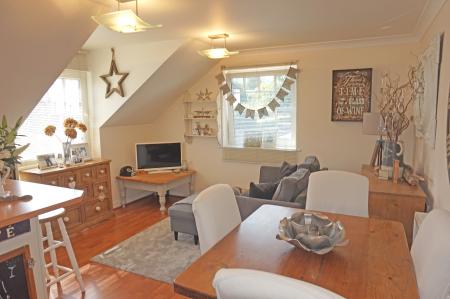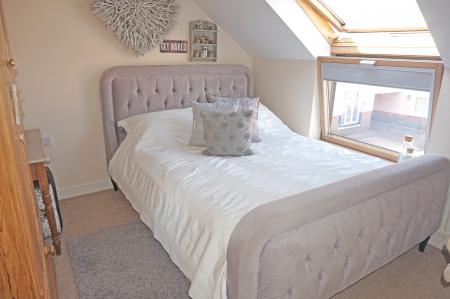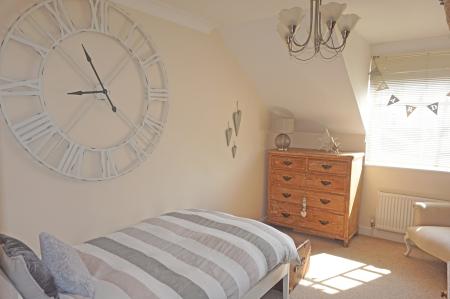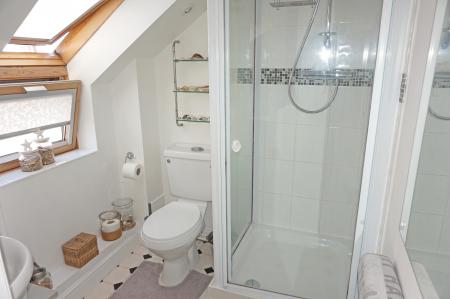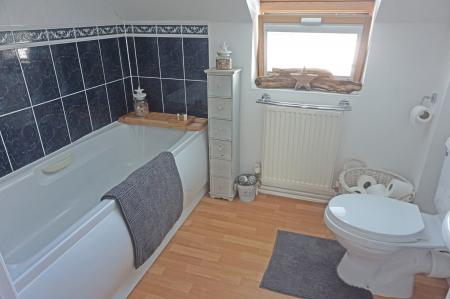2 Bedroom Flat for rent in Sidmouth
A modern and very well presented, two bedroom first floor apartment with a parking space and occupying a level position, close to amenities and with bus services within a short walking distance.
SUMMARY
A modern and very well presented, two bedroom, first floor apartment with a parking space and occupying a level position, close to amenities and with bus services within a short walking distance.
DESCRIPTION
Anstis Court is a development of modern purpose built apartments located in Woolbrook. The propery is conveniently situated for local amenities and bus services. Flat 5 is located in the front block and is on the first floor. The property is well presented and has a modern contemporary feel.
SITUATION
Anstis Court is a development of modern purpose built apartments located in Woolbrook. The propery is conveniently situated for local amenities and bus services. Flat 5 is located in the front block and on the first floor. The property is well presented and has a modern contemporary feel.
The accommodation with approximate dimensions comprises:
ENTRANCE HALLWAY
With stairs leading to the:
FIRST FLOOR
LANDING Front door to:
FLAT 5
INNER HALLWAY
With laminate wooden floor. Central heating thermostat. Access to roof space. Door entry handset. Radiator. Airing cupboard with boiler, programmer and fuse board. Door to:
OPEN PLAN KITCHEN / SITTING ROOM
5.6m x 3.9m (18’ x 12’10)Fitted range of floor and wall mounted cream cupboards with beech effect worksurfaces. Inset stainless steel sink with single drainer sink unit. Built in electric double oven. Gas hob with extractor over. Integrated fridge/freezer. Integrated dishwasher. Integrated washer/dryer. Waste disposal unit. Halogen ceiling downlighters. Laminate flooring. TV point. BT point. Westerly aspect. Fitted blinds.
BEDROOM ONE
3.27m x 2.78m (10’08 x 9’)(Double) With en-suite shower room. Velux window with fitted blinds. TV point. Carpet floor covering. Radiator with thermostat.
EN-SUITE SHOWER ROOM
White suite comprising a shower cubicle, pedestal wash basin and low level WC. Velux window. Spotlights. Radiator with thermostat. Lino floor.
BEDROOM TWO
3.9m x 2.6m (12’10 x 8’) (Double) uPVC double glazed window. Fitted blind. Carpeted floor covering. Radiator with thermostat.
BATHROOM
White suite comprising a panelled bath with bath/shower mixer tap. Part tiled walls. Low level WC. Pedestal wash basin with tiled splashback. Inset spotlights. Vinyl wood effect floor covering. Radiator with thermostat. Velux window with fitted blinds. Shaver and light point. Extractor.
OUTSIDE
There is a PARKING SPACE nearby which is conveyed with this property. The parking space number is 5 and is found at the front of the development on the right hand side. There is no garden.
REF: DHS01526
OUTGOINGS
We are advised by East Devon District Council that the council tax band is C.
TENANCY DETAILS
Rental:
£725.00 per calendar month (payable monthly in advance)
Deposit:
£830.00 (payable before signing the Tenancy Agreement
Tenancy Type: Assured Shorthold
Term: 6 or 12 months & long term.
Available: Mid September 2019. Viewing through HL& P
Restrictions: NoSmokers. No Pets. No Children.
We will require two forms of identification, namely a copy of your passport and/or birth certificate and/or driving licence.
The tenant is responsible for the payment of electricity, telephone (if applicable), water rates, council tax and for registering with the relevant service providing authorities.
VIEWING
All our existing tenants are told not to allow casual callers to enter the property on the grounds of safety and this includes people carrying our letting particulars, please therefore do not call at a property without an appointment as you will not be allowed to view it. Please contact Harrison-Lavers & Potbury’s for an appointment.
PERSONAL INFORMATION
In the event that you request a viewing of a property, we will require certain pieces of personal information from you in order to provide a professional service to you and our client.
We will not share this information with any third party other than our client, without your consent, unless you make an application for a tenancy.
Property Ref: EAXML10088_9810518
Similar Properties
2 Bedroom End of Terrace House | £725pcm
A well presented two bedroom end of terrace cottage occupying a level position within close proximity of The Byes and wi...
2 Bedroom Flat | £725pcm
A spacious two bedroom ground floor flat occupying a level and private position on the edge of Sidmouth town centre. To...
2 Bedroom House | £725pcm
A charming, and very well presented, two bedroom cottage renovated throughout and with the benefit of a rear courtyard....
2 Bedroom Semi-Detached House | £750pcm
A modern two bedroom semi-detached property built to a high specification, with parking and in the centre of the village...
Terraced House | £750pcm
A well presented, two bedroom mid-terrace house located in St Leonards, Exeter and within easy reach of access to the ci...
3 Bedroom End of Terrace House | £750pcm
A THREE BEDROOM END OF TERRACE HOUSE LOCATED IN A LEVEL POSITION WITHIN EASY REACH OF ‘THE BYES' AND LOCAL AMENITI...
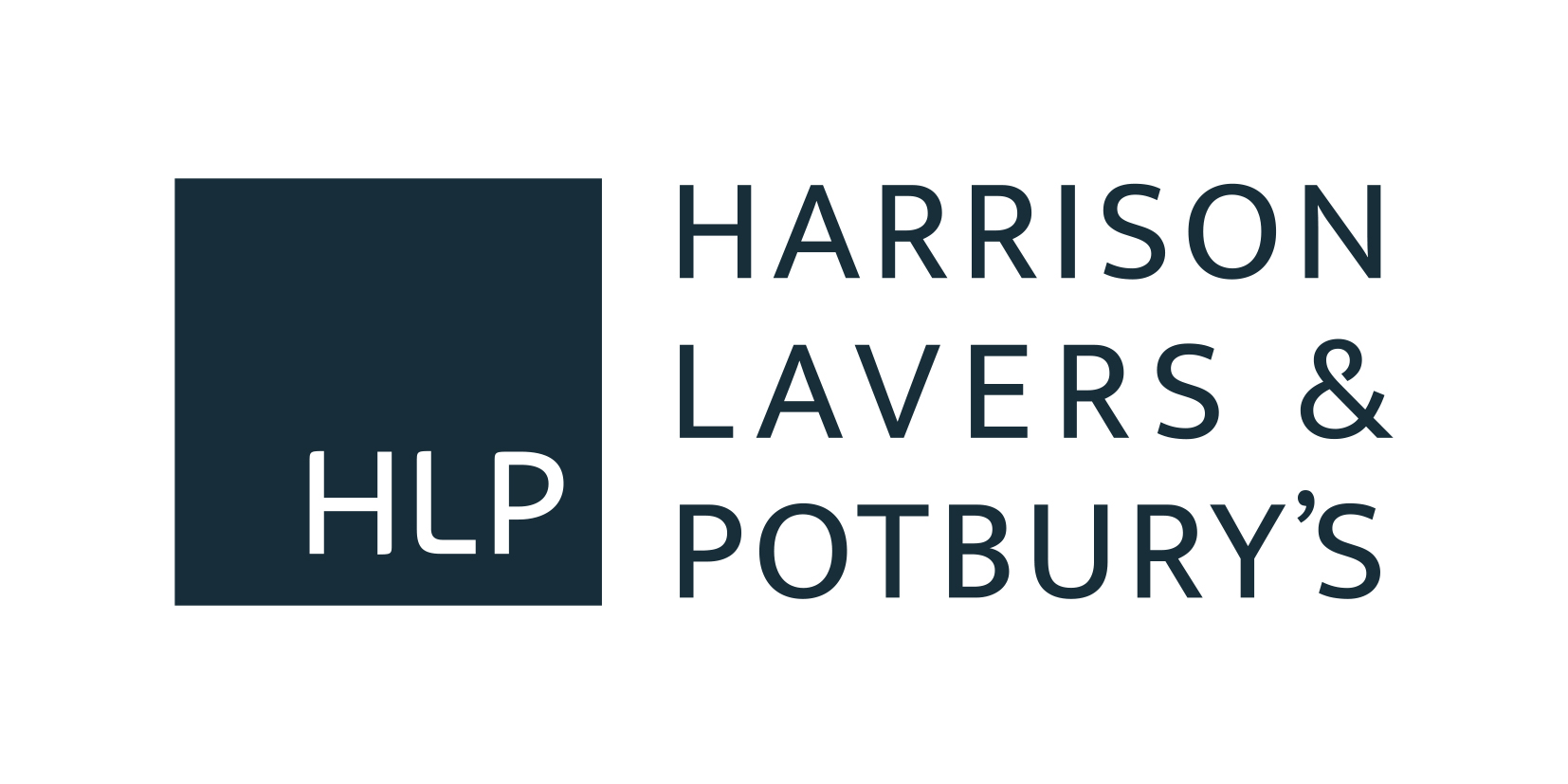
Harrison-Lavers & Potbury\'s (Sidmouth)
High Street, Sidmouth, Devon, EX10 8LD
How much is your home worth?
Use our short form to request a valuation of your property.
Request a Valuation
