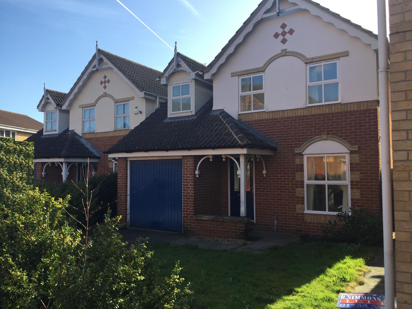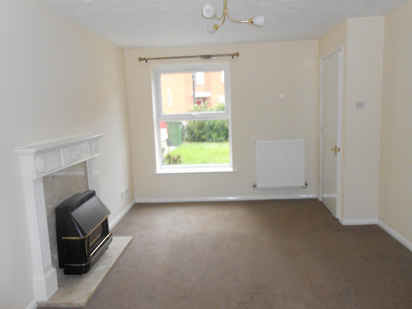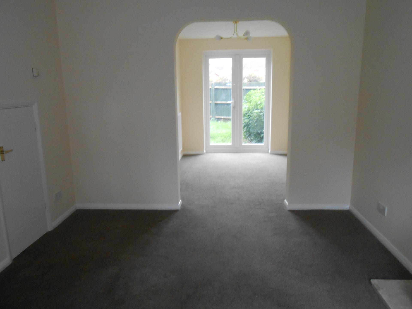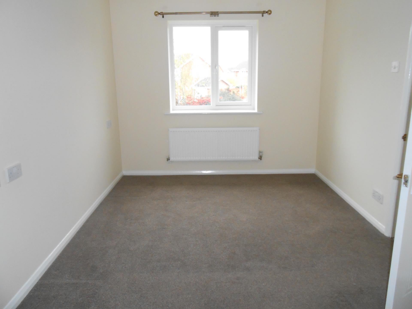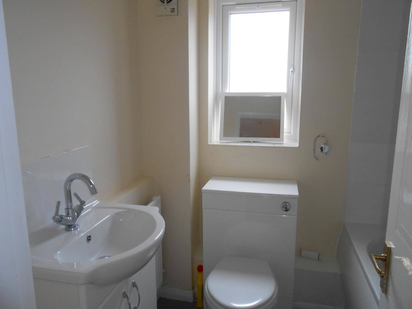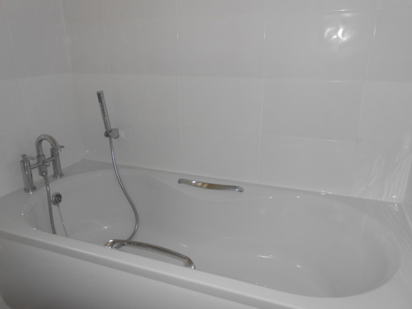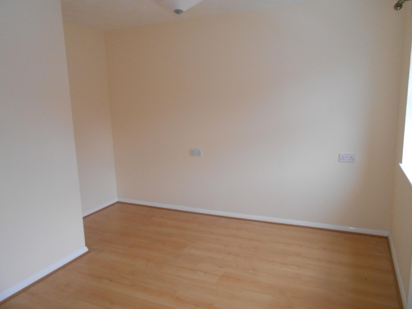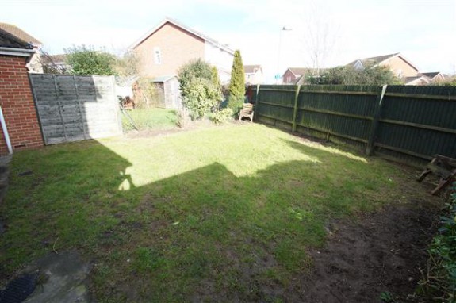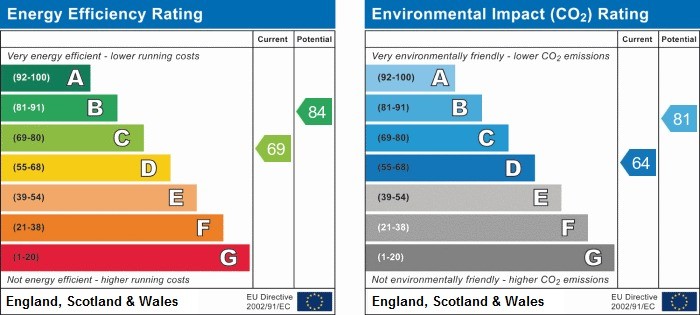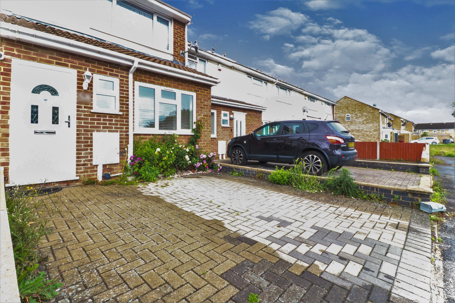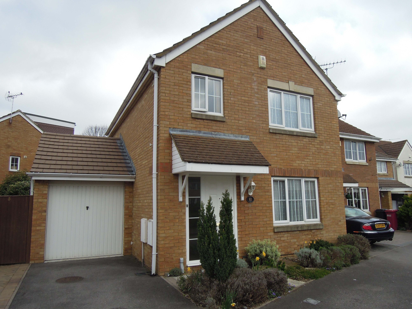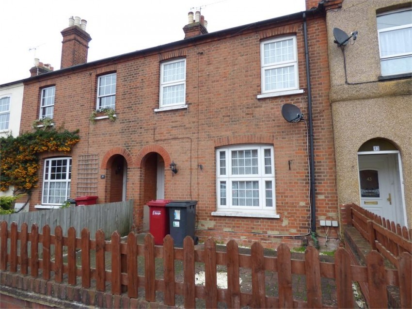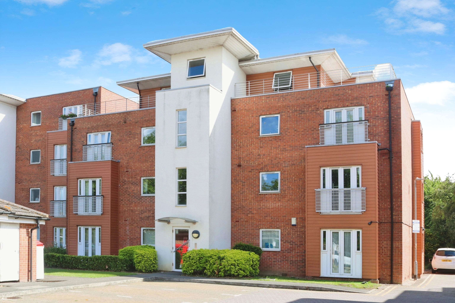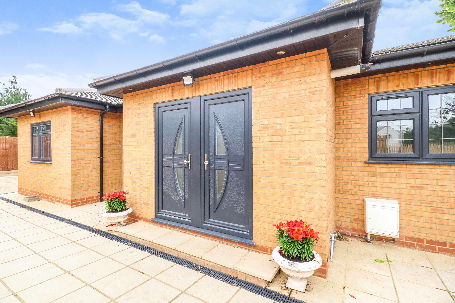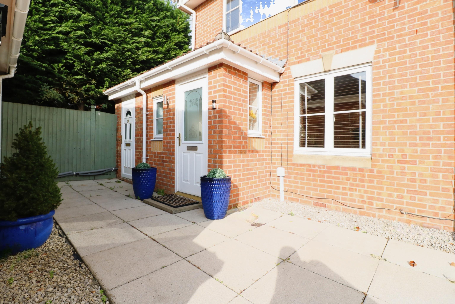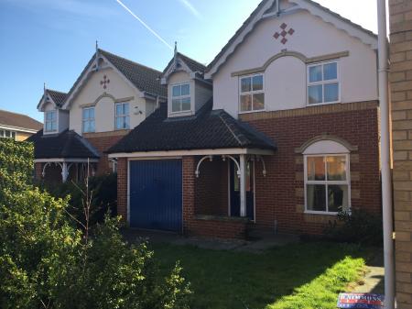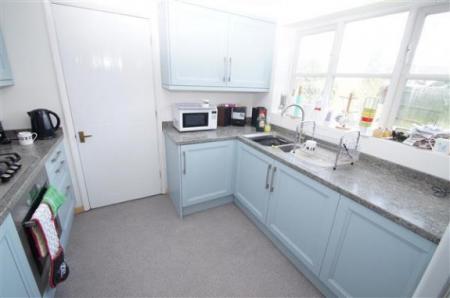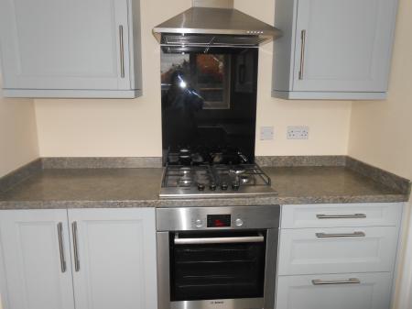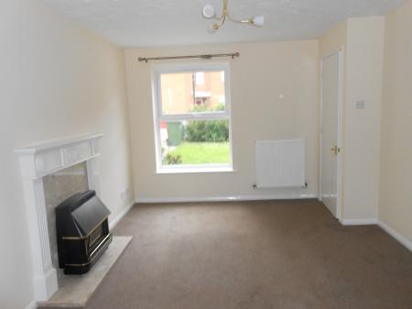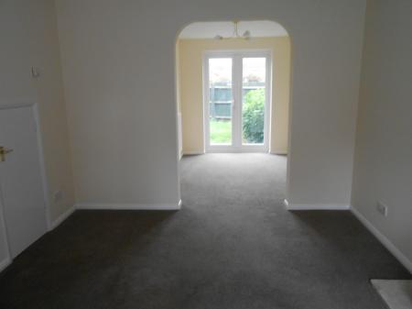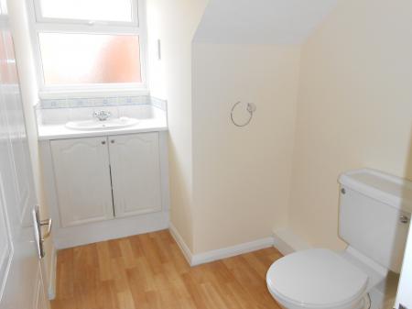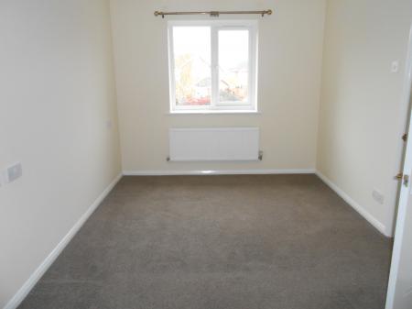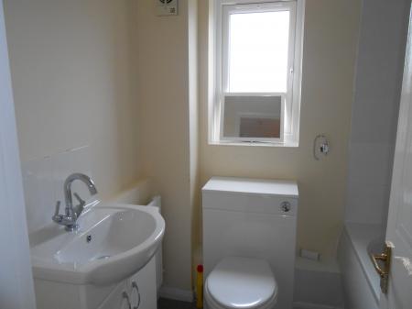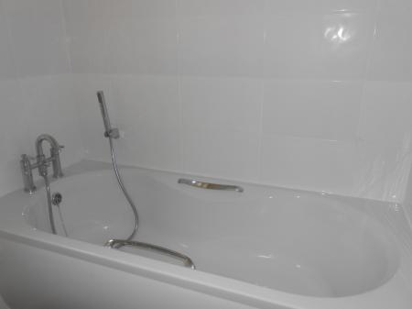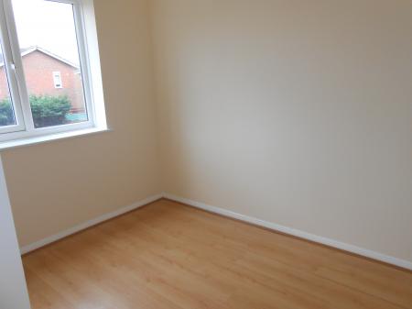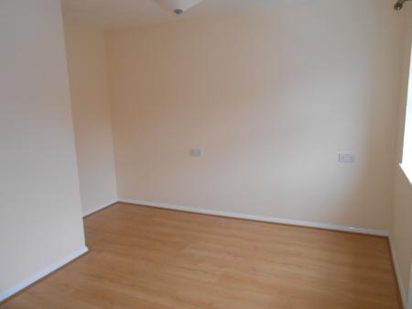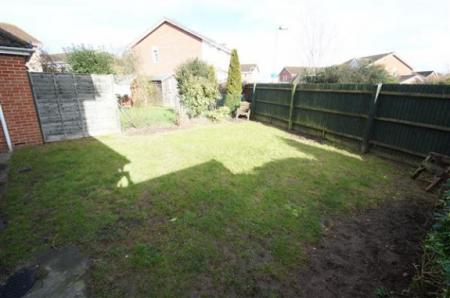- Detached Family Home
- Living Room
- Dining Room
- Ground Floor Cloakroom
- Utility Room
- Master with Ensuite
- Two Further Bedrooms
- Gas Central Heating
- Garage & Off-street Parking
- Rear Garden
3 Bedroom House for rent in Slough
** LET BY B SIMMONS ** This well presented three bedroom detached family home is located on the popular Cedar Park development which is within the heart of Cippenham Village. This property is close to schools, local amenities and transport links - A4/M4/M25. The accommodation benefits from an enclosed entrance porch, entrance hall, lounge, dining room, kitchen, utility room, ground floor cloakroom, first floor landing, master bedroom with en-suite bathroom, two additional bedrooms, rear garden, garage and off street parking. EPC: C. Available Now
Entrance hall
Radiator, smoke detector and stairs to first floor.
Lounge
13' 5'' x 10' 5'' (4.09m x 3.17m)
Front aspect window, radiator, television aerial, telephone point, under stairs storage cupboard.
Dining Room
9' 5'' x 7' 7'' (2.87m x 2.31m)
Radiator, casement doors opening onto rear garden.
Kitchen
9' 6'' x 9' 1'' (2.89m x 2.77m)
Fitted range of wall and base units with laminated work surface, cupboards and drawer space under, integrated gas hob with electrical oven, stainless steel splash back and extractor hood, one and a half bowl sink unit with mixer tap, appliance space, rear aspect window, vinyl flooring.
Utility room
6' 2'' x 5' 2'' (1.88m x 1.57m)
Laminated work surface, radiator, vinyl flooring, wall mounted gas boiler, plumbing for automatic washing machine, extractor fan and access to side.
Ground Floor Cloakroom
Comprising of a low level W.C., wash hand basin in vanity unit, radiator, vinyl flooring, rear aspect window with obscured glass.
First Floor Landing
Cupboard housing hot water cylinder, access to loft space, smoke detector.
Master Bedroom
13' 7'' x 8' 10'' (4.14m x 2.69m)
Rear aspect window, radiator, television aerial, telephone point.
En-suite
Suite comprising of an enclosed shower cubicle, wash hand basin with mixer tap in vanity unit and storage space below, low level W.C., electrical shaver point, vinyl flooring, front aspect window with obscured glass
Bedroom 2
13' 6'' x 11' 2'' (4.11m x 3.40m)
Two front aspect windows, laminated wood effect flooring, storage cupboard, radiator.
Bedroom 3
9' 9'' x 7' 3'' (2.97m x 2.21m)
Rear aspect window, radiator, laminated wood effect flooring.
Family Bathroom
Suite comprising of an enclosed panelled bath with mixer tap and hand shower attachment, low level W.C., wash hand basin in vanity unit with storage space below, tiled walls, vinyl flooring, radiator, extractor fan, rear aspect window with obscured glass.
Outside
Gated side access to private enclosed rear garden which comprises of a paved patio area leading to lawn.
Garage
Integrated garage with up and over door, power and light and additional parking to the front.
Property Ref: EAXML3979_6164900
Similar Properties
3 Bedroom House | £1,500pcm
**ARLA AGENT & TRADING STANDARDS APPROVED** B Simmons are proud to present this excellent three bedroom mid terrace fami...
3 Bedroom House | £1,500pcm
*ARLA* Large three bedroom detached house available on a furnished basis, entrance hall leading to modern fitted kitchen...
4 Bedroom House | £1,500pcm
** LET BY B SIMMONS ** ** ARLA AGENTS ** Mid terraced property, spacious living accommodation with four good size bedroo...
2 Bedroom Ground Floor Flat | £1,650pcm
Offered with no onward chain and located in a gated development, B Simmons are delighted to present to the market this...
2 Bedroom Bungalow | £1,850pcm
B Simmons welcomes to the market this beautifully presented detached new build home located in the prestigious Richings...
Scholars Walk, Langley, Slough
3 Bedroom End of Terrace House | £1,850pcm
**ARLA AGENT & TRADING STANDARDS APPROVED** B Simmons welcomes to the market this well presented extended 3 Bedroom Fami...

B Simmons (Langley)
268 High Street, Langley, Berkshire, SL3 8HD
How much is your home worth?
Use our short form to request a valuation of your property.
Request a Valuation
