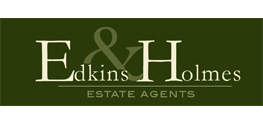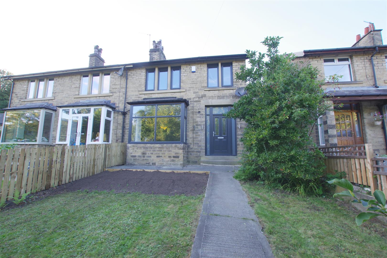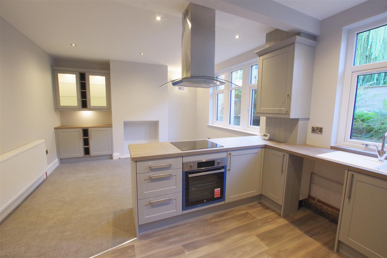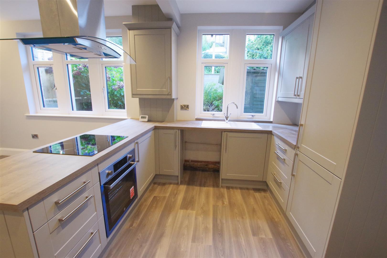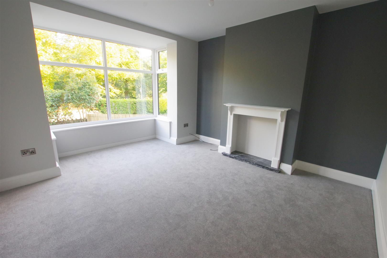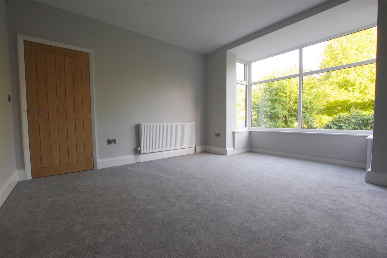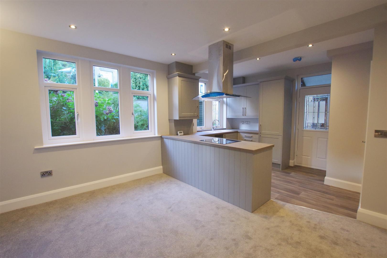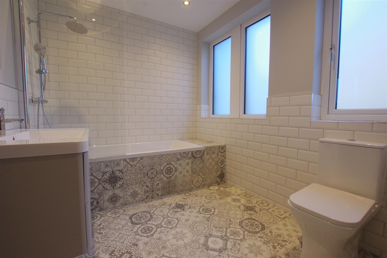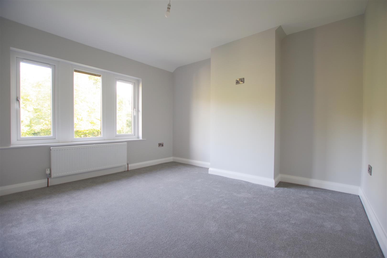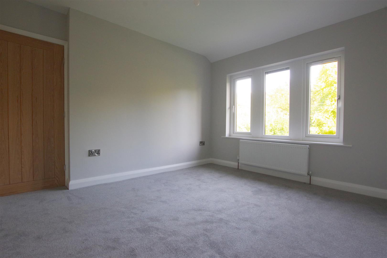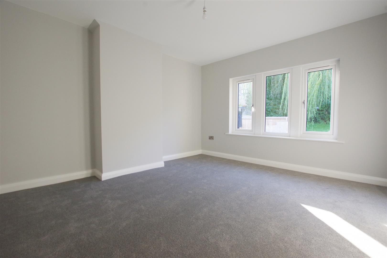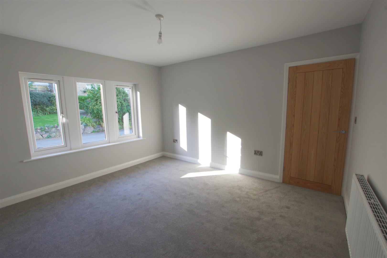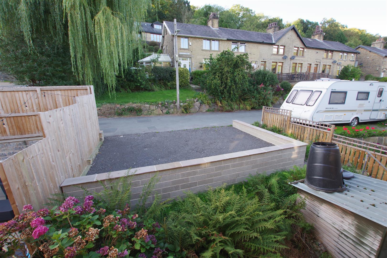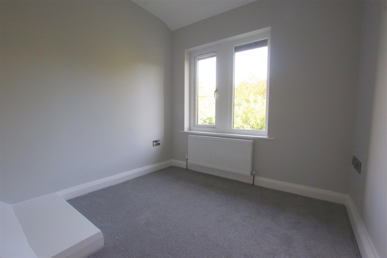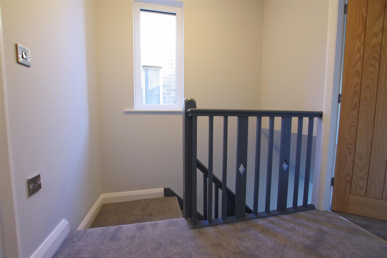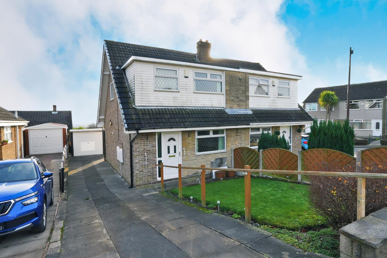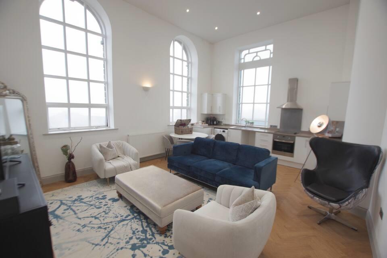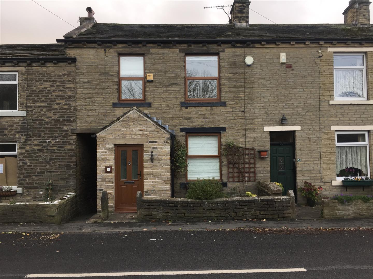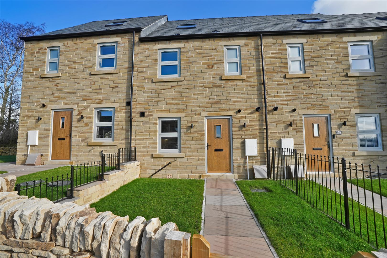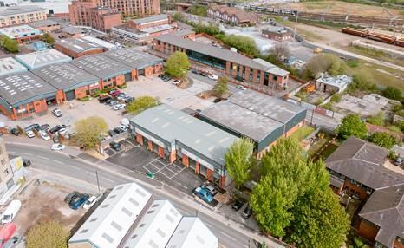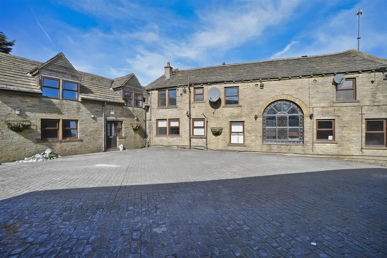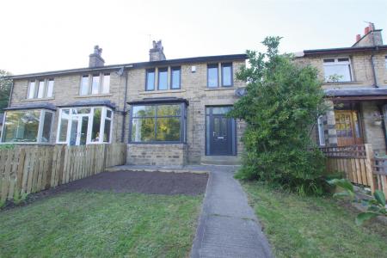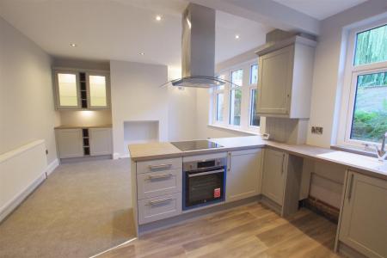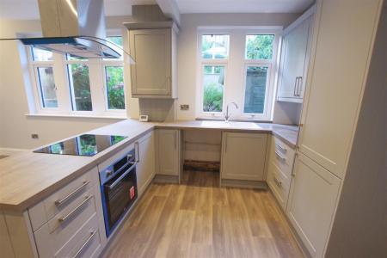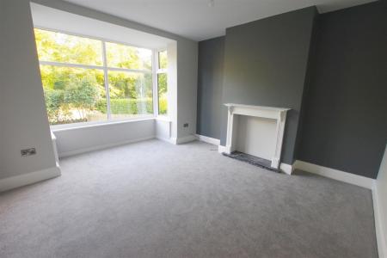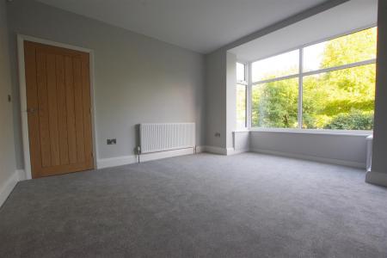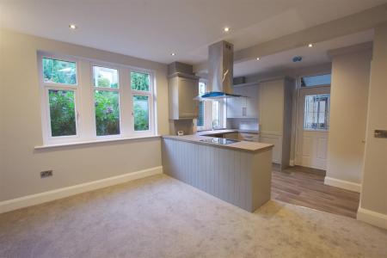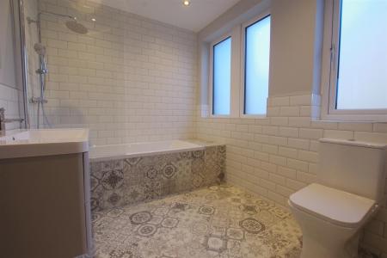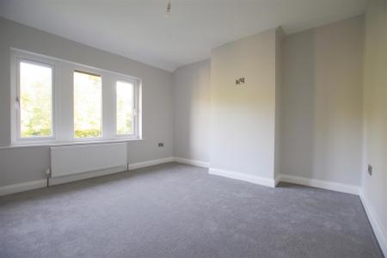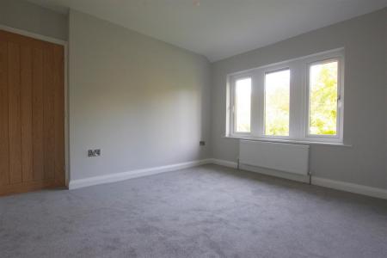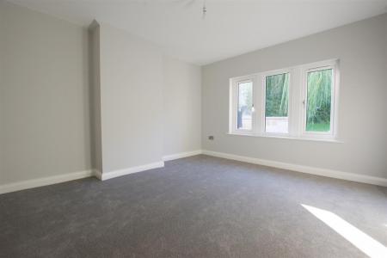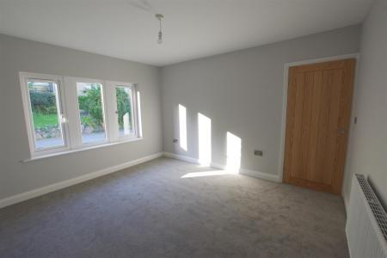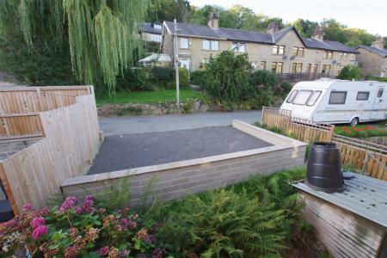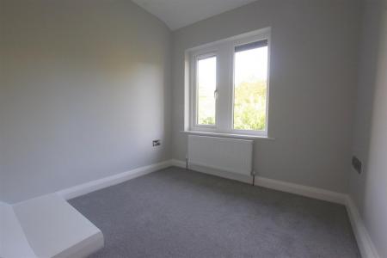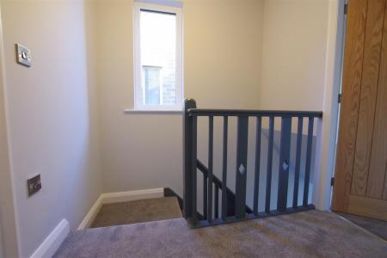- SOUGHT AFTER RESIDENTIAL LOCATION
- IDEAL FOR THE FAMILY HOME
- 3 GOOD SIZED BEDROOMS
- OFF ROAD PARKING SPACE TO THE REAR
- FRONT GARDEN WITH VIEWS OVER WOODLAND
- COUNCIL TAX BAND: C
- EPC RATING: D
3 Bedroom Semi-Detached House for rent in Sowerby Bridge
An opportunity has arisen to let this fully modernized spacious three bedroom, stone built semi-detached property. Providing a well proportioned reception room and family dining/kitchen to the ground floor, to the first floor there are 2 double bedrooms, a single bedroom and a modern fitted bathroom. Situated in the popular and sought after residential area of Ripponden, it has readily available access to local schooling, the M62 motorway network, amenities within Ripponden village and Sowerby Bridge, as well as Elland and Halifax town centre. Ideally suited to the professional couple or those with a young and growing family. An early internal viewing is essential to appreciate the finish of this property.
Council Tax Band; C & EPC Rating: D
Rent: �1200 & Deposit: �1384
Holding Fee: �276
Ground Floor - Enter the property through a UPVC entrance door with frosted light panels which has a leaded and coloured glass panel.
Entrance Hall - Having a central heating radiator, ceiling coving and built-in understairs storage cupboard.
Lounge - 4.53m x 3.9m (14'10" x 12'9") - Situated to the front of the property with a large square, double glazed bay window which provides a wooded aspect. There is a central heating radiator, ceiling coving and a feature fireplace.
Kitchen/Diner - 3.920 x 5.909 (12'10" x 19'4") - Peacefully situated to the rear of the property being fitted with a range of matching wall and base units with laminated working surfaces . There is a 4 ring electric hob with built-in oven beneath, overhead extractor fan and light, integrated fridge/freezer, plumbing for a washing machine, inset composite sink unit with mixer taps and side drainer and having a sealed double glazed windows, central heating radiator, feature fireplace, feature wall lights and external door gives access to the side of the property.
First Floor -
Landing - With a sealed unit double glazed window and ceiling coving.
Bedroom 1 - 3.64m x 3.39m (11'11" x 11'1") - The bedroom has a central heating radiator, sealed unit double glazed window to the front elevation with wooded aspect across the Ripponden valley.
Bedroom 2 - 4.063m x 3.65m (13'3" x 11'11") - Situated to the rear of the property, having a central heating radiator, and a sealed unit double glazed window.
Bedroom 3 - 2.66m x 2.43m (8'8" x 7'11") - Situated to the front of the property, with views across Ripponden valley. There is a sealed unit double glazed window, a central heating radiator.
Bathroom - Furnished with a 3 piece white suite incorporating a concealed flush WC, vanity wash basin and bath with shower over. There are a bank of 3 sealed unit double glazed windows and a central heating radiator with half tiled walls.
Outside - To the front of the property there is a central pathway, with lawns to either side which to enjoys the woodland and views beyond. To the rear there are gardens and an off road parking space for two cars.
Property Ref: 9878964_33128454
Similar Properties
3 Bedroom Semi-Detached House | £1,000pcm
The property comprises a 1960's built chalet style 3-bed semi-detached house located on the outskirts of Wibsey Village...
Stainland Road, Stainland, Halifax
2 Bedroom Apartment | £995pcm
Situated in the historic Stainland Mechanics institute (now known as Abbey Manor) is this two bedroom, luxury apartment....
Prospect Place, Norwood Green, HALIFAX
2 Bedroom Terraced House | £900pcm
A charming two-bedroom cottage set in the sought-after village of Norwood Green, Halifax. Benefiting from original chara...
3 Bedroom House | £1,350pcm
photos for illustrations purposes To Let is this newly built three bedroom town house in a small development of 13 townh...
Commercial Property | £21,750pa
New light industrial warehouse units fronting Holbeck Lane, very close to Leeds City Centre.ONLY TWO REMAINING138 sq m (...
Brighouse & Denholme Road, Denholme, Bradford
8 Bedroom Detached House | £45,000pa
A rare opportunity to acquire a substantial and versatile property, this impressive 6-bedroom farmhouse is accompanied b...
How much is your home worth?
Use our short form to request a valuation of your property.
Request a Valuation
