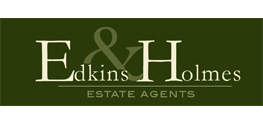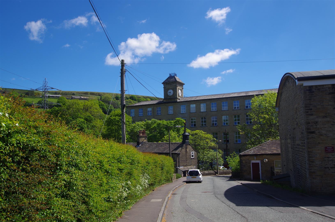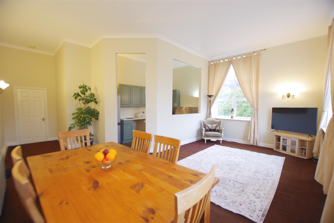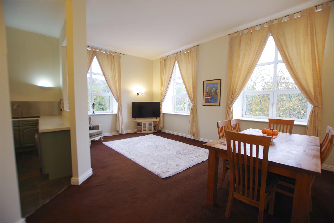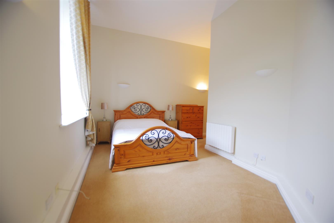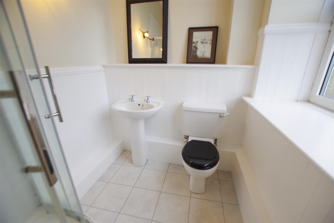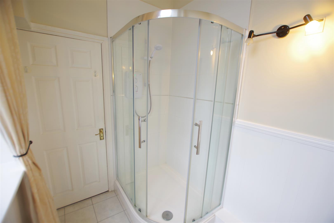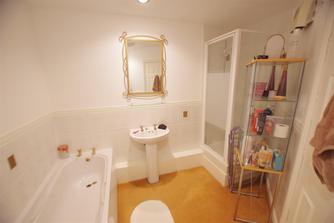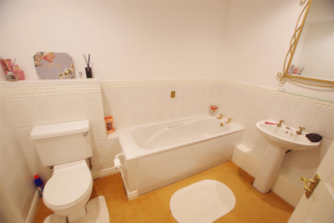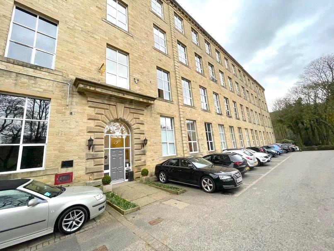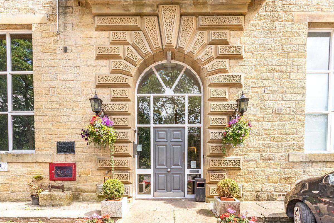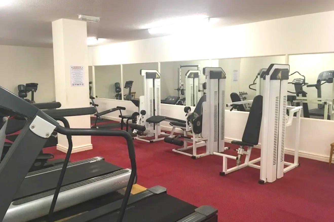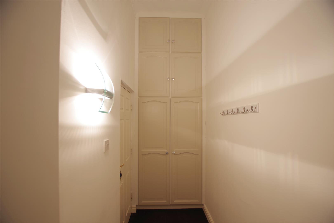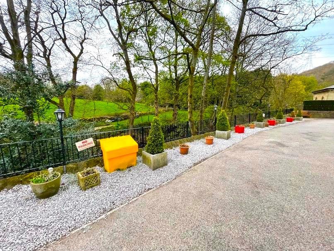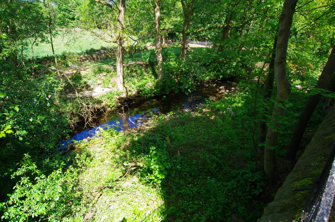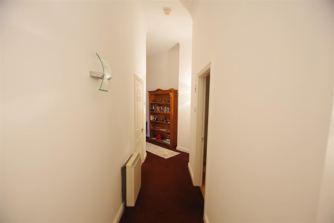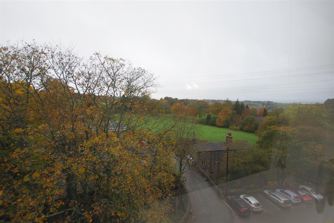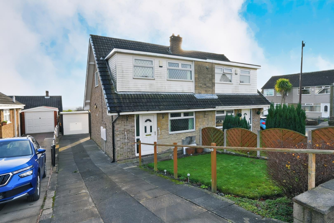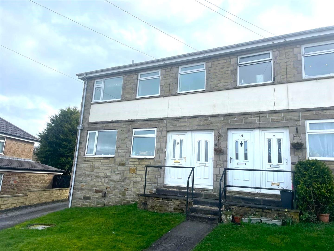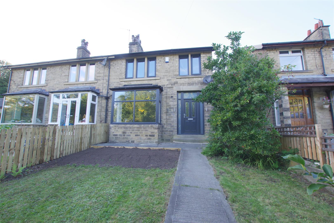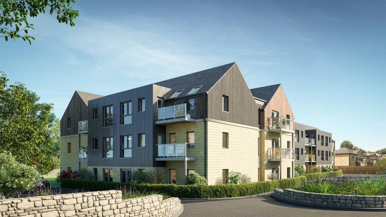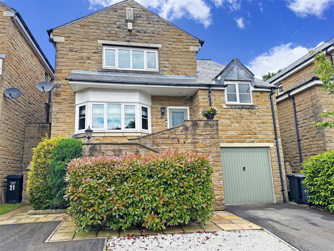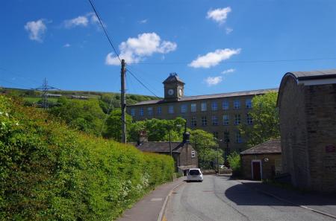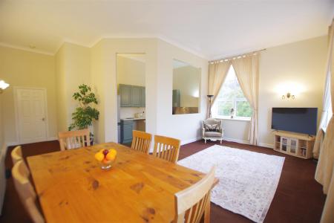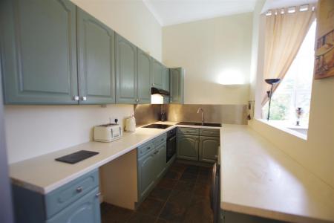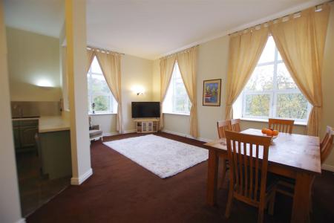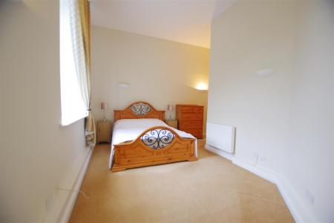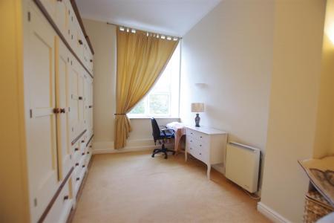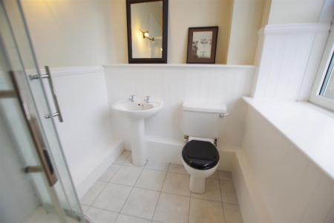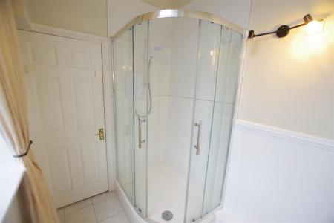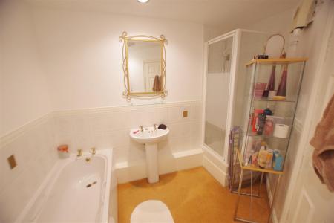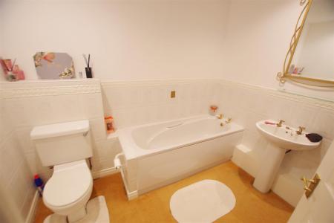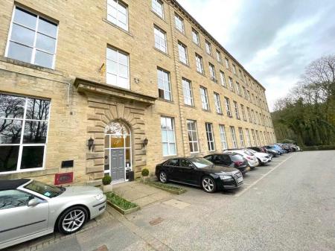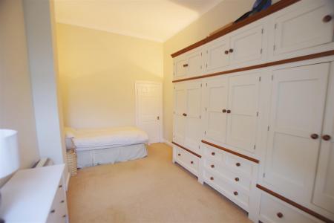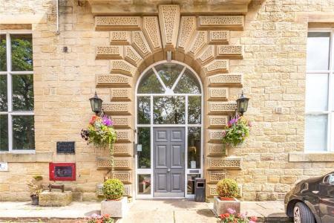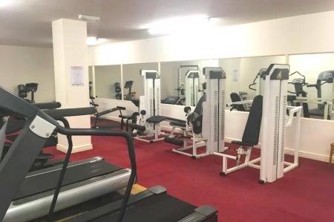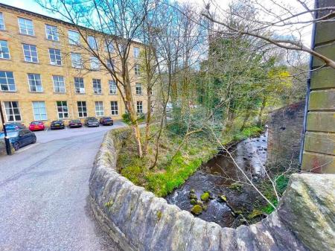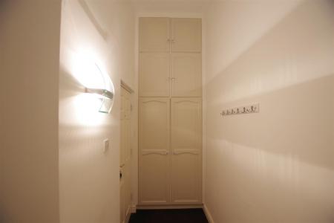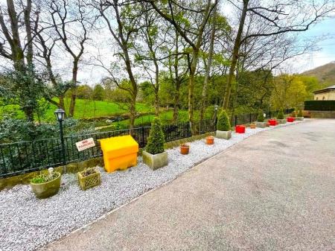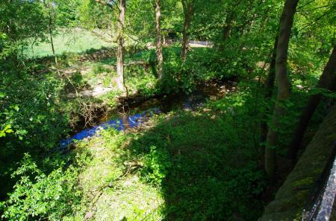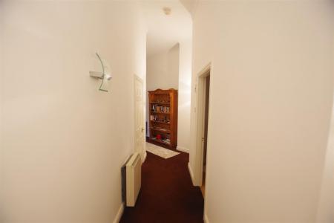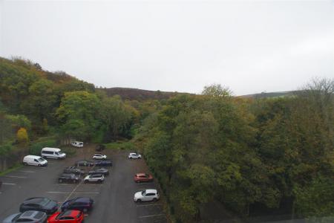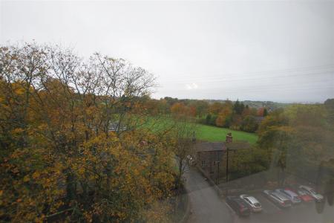- Penthouse Apartment
- Spacious Accommodation
- Two Bedrooms
- Ensuite Shower Room
- Historic Mill Conversion
- Fantastic Commuting Links
- Generous Storage
- Communal Gardens and Gym
- Ample Off Road Parking, Rural Walks On Your Doorstep
- EPC Rating: C
2 Bedroom Apartment for rent in Sowerby Bridge
A extremely spacious and attractive two bedroom penthouse apartment in this historic mill conversion, with exceptional living space, recently refurbished & re-decorated, well equipped gym in the complex, fantastic commuting links. The property has a wealth of quality fixtures and fittings and provides a most comfortable home within the highly desirable Rishworth Palace complex. Briefly comprising of Entrance Hall, Bathroom, Master Bedroom with Ensuite, Second Bedroom, Large lounge/kitchen area. Viewing essential. Off road parking for multiple cars.
EPC Rating: C and Council Tax Band: TBC
Rent: �1050
Hodling Fee: �242
Communal Entrance - Via communal security front door into main lobby, down the corridor through inner doors to main apartment door and into:
Apartment Entrance & Hallway - Spacious area with plenty of storage space, and access to leading each room:
Bathroom - 2.680 x 2.360 (8'9" x 7'8") - With modern white four piece suite comprising pedestal wash basin, low flush WC, bath and fully tiled shower cubicle. This delightful modern bathroom is extensively tiled around the suite with complimenting colour scheme to the remaining walls and a matching tiled floor. Inset halogen spotlight fittings to the ceiling.
Master Bedroom - 4.822 x 3.007 (15'9" x 9'10") - With a high vaulted ceiling and large casement Upvc double glazed sectional window with attractive rural view. Fitted carpet, and electric storage heater.
Ensuite - 2.612 x 1.784 (8'6" x 5'10") - Three piece suite comprising low flush w.c. sink and shower. Tiled floor, tiled walls and spotlights. Extractor fan.
Second Bedroom - 3.009 x 4.772 (9'10" x 15'7") - Double bedroom with wall lights and freestanding wardrobes.
Location - Rishworth is now as one of Calderdale's premier locations being close to the M62 network accessing both Leeds and Manchester. Close to the centre of Ripponden which benefits from many fine eateries, bars, health centre, pharmacy, library and shops yet still remains close to superb open countryside. There is a supermarket and railway station nearby in Sowerby Bridge which provides access to the cities of Leeds, Bradford and Manchester. There are good local schools surrounding the area. Both Manchester International Airport and Leeds Bradford Airport are accessible.
Kitchen/Lounge - 6.308 x 5.813 (20'8" x 19'0") - Lounge/Dinner: Spacious room with oversized double glazed windows bringing in plenty of light with rural views, TV point, electric storage heater.
Kitchen: Being fitted with a range of modern wall and base units incorporating a sink unit with mixer tap, electric four ring oven and hob. Plumbing for automatic washing machine and dishwasher.
Services - Mains electricity and water. Electric economy 7 storage heaters. Lift access to all floors and Satellite / Sky TV provision to all apartments. Telephone entry system.
Directions - From Ripponden take the A672 Oldham Road towards Rishworth. Continue past Rishworth School on the right and after 1/4 mile turn left into Rishworth Mill Lane, just before Heathfield School. Rishworth Mill is at the end of the lane, go to the main door for access to the apartment
Service Charge - Please note the service charge is paid for by the landlord.
Lettings Disclaimer - While every reasonable effort is made to ensure the accuracy of descriptions and content, we should make you aware of the following guidance or limitations. 1 Prospective tenants will be asked to produce identification documentation during the referencing process and we would ask for your co-operation in order that there will be no delay in agreeing a tenancy. 2 These particulars do not constitute part or all of an offer or contract. 3 Photographs and plans are for guidance only and are not necessarily comprehensive. 4 The approximate room sizes are only intended as general guidance. You must verify the dimensions to satisfy yourself of their accuracy. 5 You should make your own enquiries regarding the property, particularly in respect of furnishings to be included/excluded and what parking facilities are available.
Important information
Property Ref: 9878964_33540653
Similar Properties
3 Bedroom Semi-Detached House | £1,000pcm
The property comprises a 1960's built chalet style 3-bed semi-detached house located on the outskirts of Wibsey Village...
2 Bedroom Flat | £850pcm
A Spacious and well presented two double bedroom ground floor apartment situated in a converted Victorian weavers cottag...
Deanwood Court, Allerton, BRADFORD
2 Bedroom Flat | £700pcm
A well presented, two bedroom First floor maisonette on a quiet residential development in Allerton.The accommodation, i...
Halifax Road, Ripponden, Sowerby Bridge
3 Bedroom Semi-Detached House | £1,200pcm
An opportunity has arisen to let this fully modernized spacious three bedroom, stone built semi-detached property. Provi...
Brighouse Wood Lane, Brighouse
1 Bedroom Apartment | £1,286pcm
Contemporary and stylish living for Over 55s available in this exclusive apartment complex in Brighouse. Looking for for...
4 Bedroom Detached House | £1,700pcm
A well presented, four bedroom, executive detached family home on this popular residential development in Ripponden. Off...
How much is your home worth?
Use our short form to request a valuation of your property.
Request a Valuation
