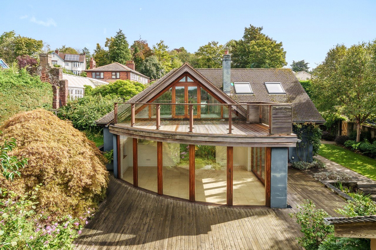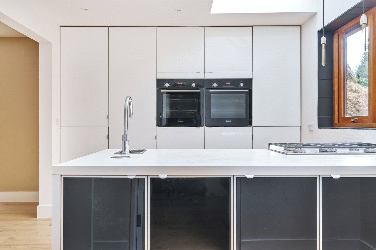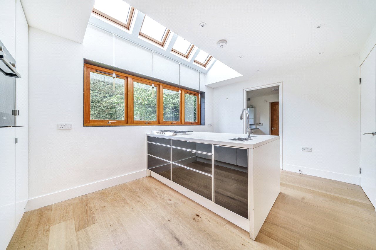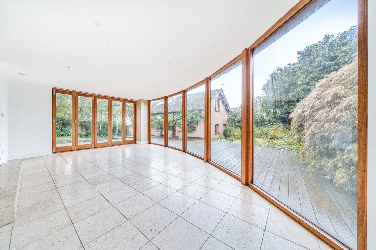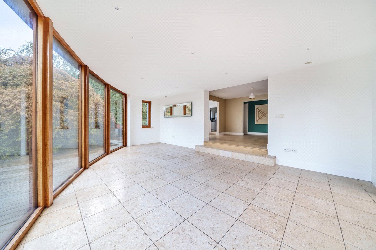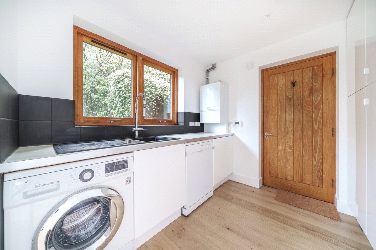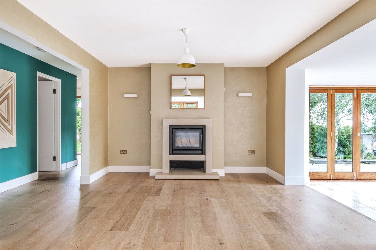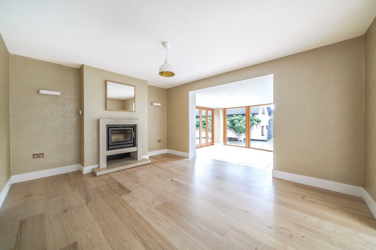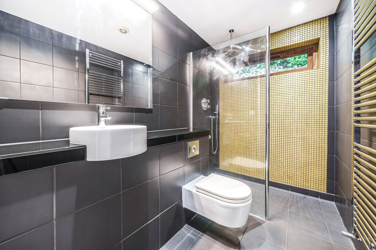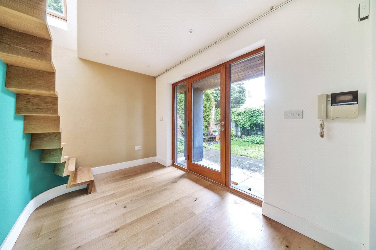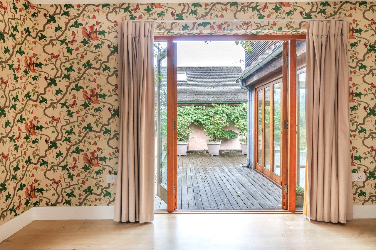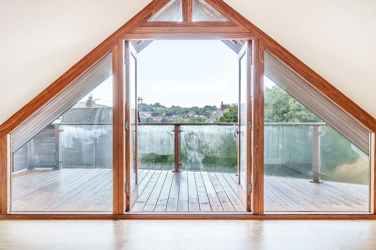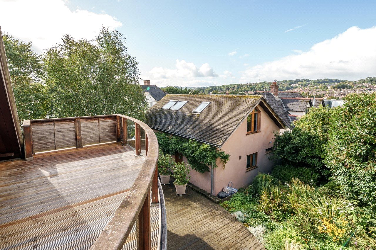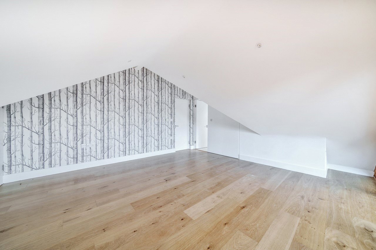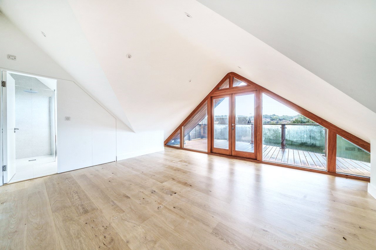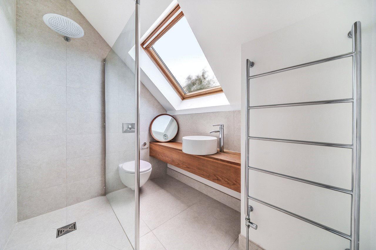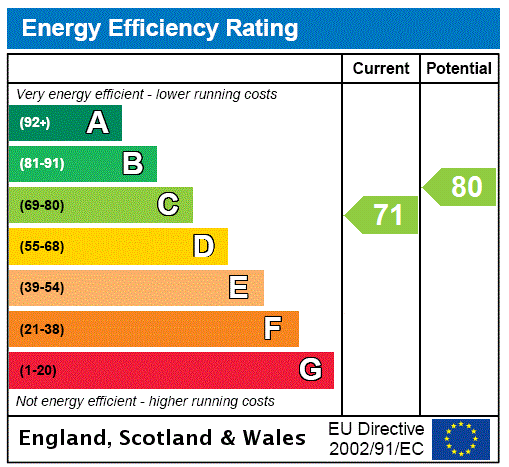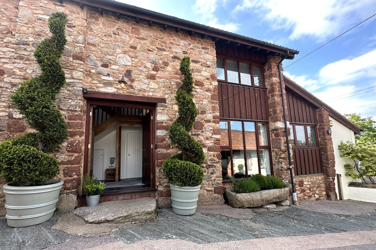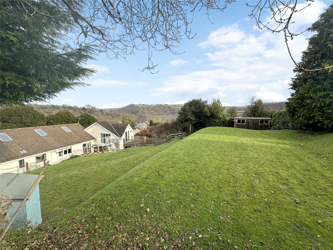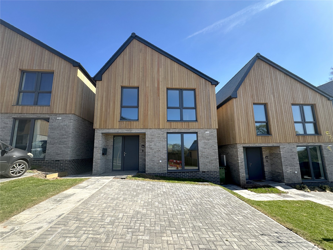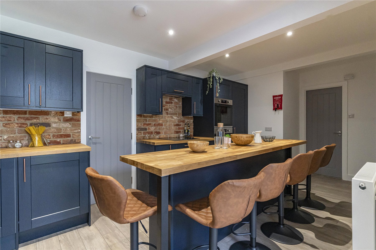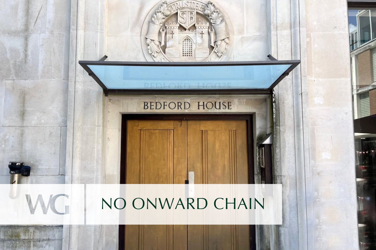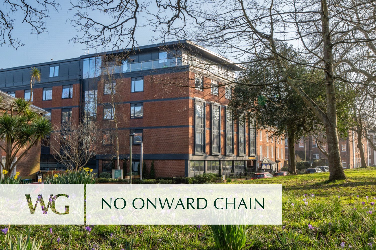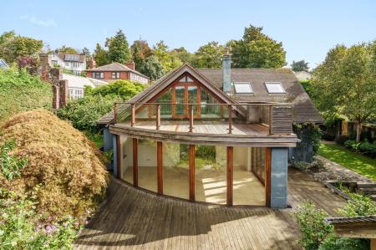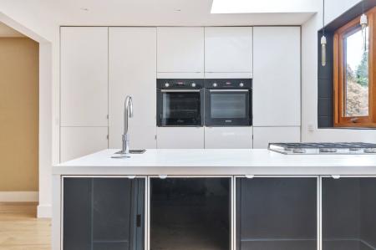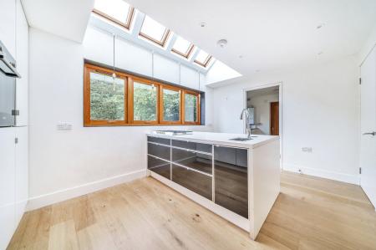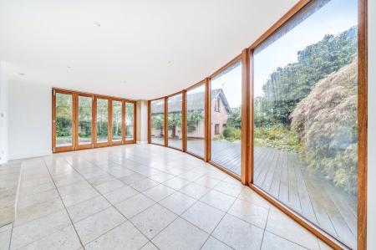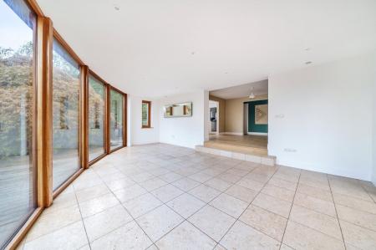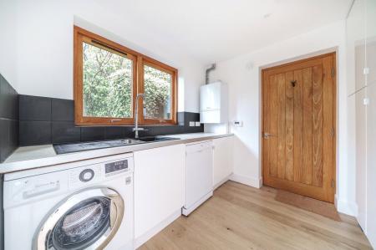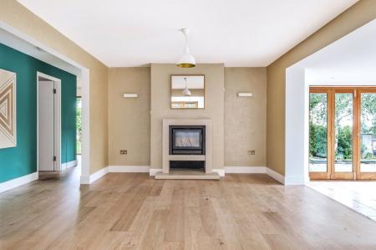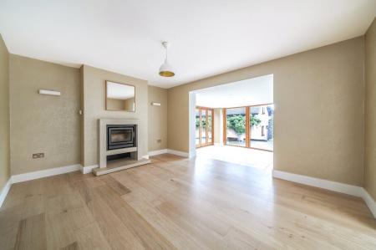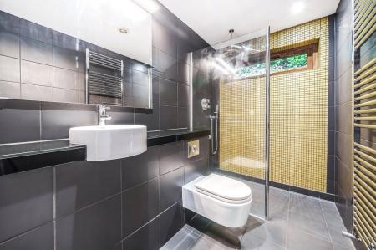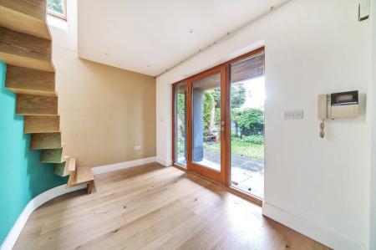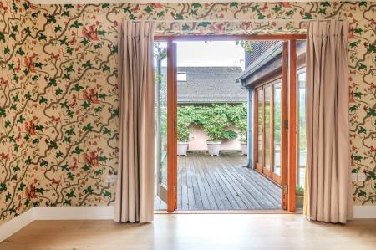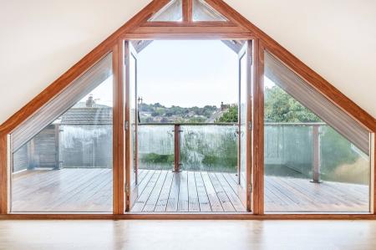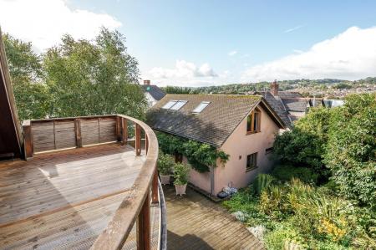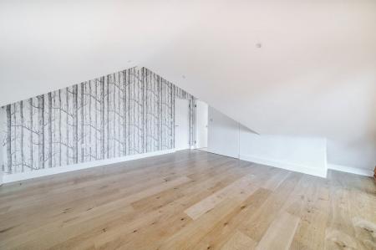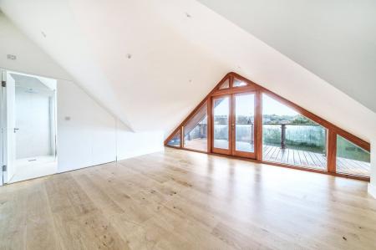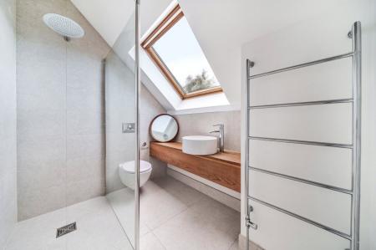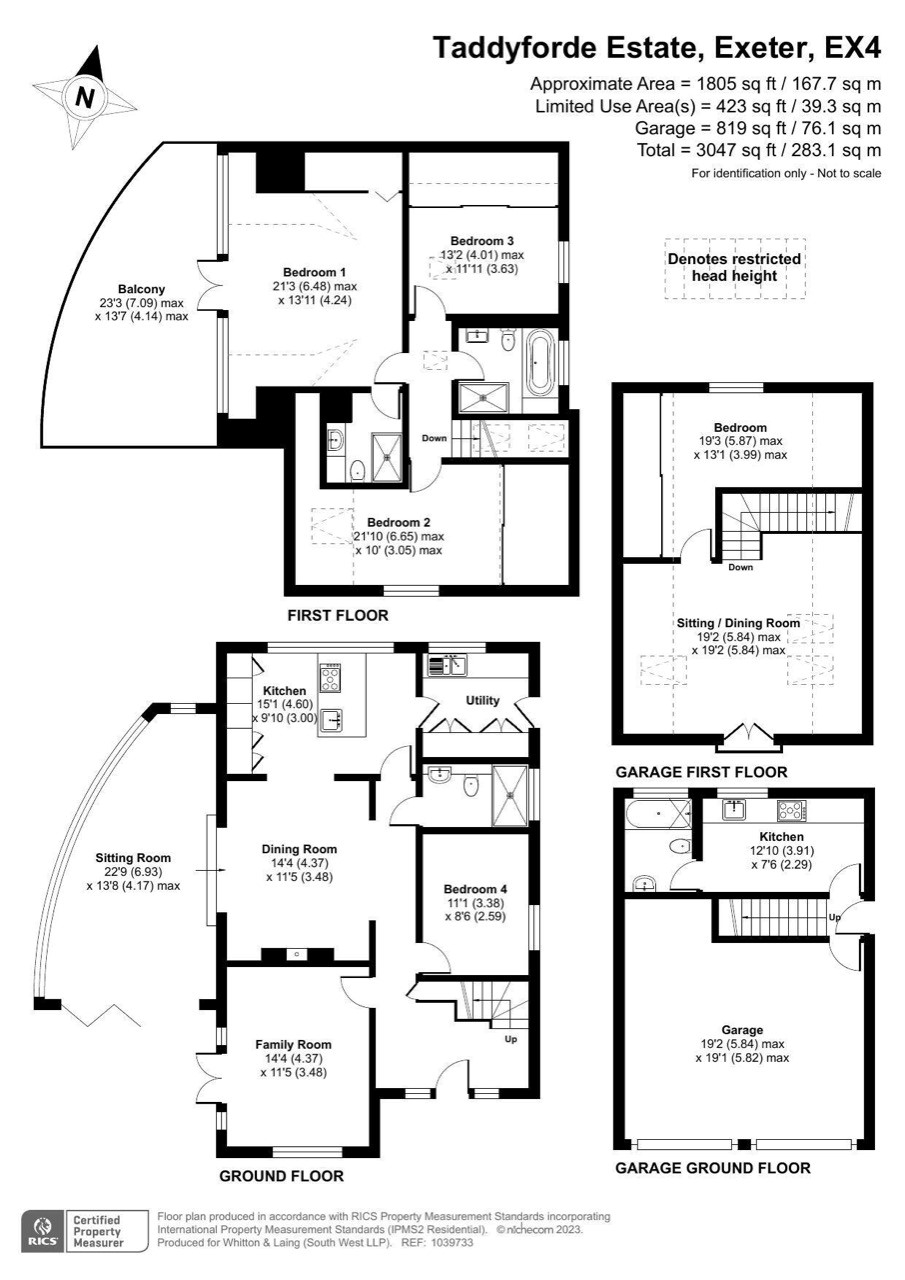4 Bedroom Detached House for rent in St Davids
Directions
From Exeter city centre take the B3183 in a north westerly direction, passing Exeter College on your left hand side and Streatham Drive, which leads to Exeter University on your right hand side. Continue along New North Road until you come to a red stone archway on your left hand side, drive through the archway and bear to the left where the property can be found after a short distance on the right.
Description
UNDER OFFER
A unique detached four bed house, close to the university and train links. Well appointed and beautifully presented comprising, large living/dining space, three bathrooms, four bedrooms, kitchen and utility. With separate annex located in a secluded walled garden. Double garage and driveway.
ACCOMMODATION COMPRISES Front door leading into-
ENTRANCE HALLWAY Comprising heat thermostat, beautiful wooden stairs, up to second floor. Velux windows letting in lots of lights and intercom system connecting to the gate. Underfloor heating throughout the property.
FAMILY ROOM 14'4" x 11'5" (4.37m x 3.48m). A family room with double glazed windows with views to the front of the property and fitted curtains. Double doors leading out to the garden. Plug, sockets and aerial.
BEDROOM/STUDY 11'1" x 8'6" (3.38m x 2.6m). A perfect space for tenants working from home with heat thermostat, double glazed windows with integrated blinds and views to the side of the property. Plug, sockets, aerials and radiator.
DINING ROOM 14'4" x 11'5" (4.37m x 3.48m). A beautiful open plan living space with wood burning fire. Plug sockets and light, opening up into-
SITTING ROOM 22'9" x 13'8" (6.93m x 4.17m). With impressive floor to ceiling curved windows. Bi-fold double glazed doors opening out to the garden and decking beyond. Light, plug sockets and TV point.
DOWNSTAIRS SHOWER ROOM Complete with a heated towel rail. Step in shower with waterfall and handheld shower head. Double glazed window with views to side. Low-level WC with push flush, white hand basin with mixer tap and mirrored vanity unit.
KITCHEN 15'1" x 9'10" (4.6m x 3m). With a range of floor and wall mounted white and black cupboards with single, integrated fridge and two integrated ovens at eye level. Preparation island with small sink and five ring gas hob. Pop up socket and USB port. Velux windows letting in plenty of light and door leading into-
UTILITY With floor and wall mounted cupboards offering plenty of storage. Chrome black sink with mixer tap. Freestanding dishwasher and freestanding washing machine, integrated single fridge. Back door leading to the side of the property. Double glazed window.
SECOND BEDROOM 21'10" x 10' (6.65m x 3.05m). Comprising of Velux windows and double glazed windows both with integrated blind. Sliding double wardrobes with shelving and hanging space. Beige double headboard, plugs sockets and heating thermostat.
MAIN BEDROOM 21'3" x 13'11" (6.48m x 4.24m). With beautiful views of the balcony and Exeter beyond. Fitted wardrobe with hanging space, heat thermostat and plug sockets door leading into-
EN SUITE With Velux windows, towel rail, white hand basin and mixer tap. Low-level WC with push flush and walk in shower with waterfall head.
THIRD BEDROOM 13'2" x 11'11" (4.01m x 3.63m). Complete with floor to ceiling sliding wardrobes, double glaze windows with fitted blinds, thermostat, plug socket, TV aerial and Velux sky window.
FAMILY BATHROOM Comprising walk in shower with waterfall shower head, heated towel rail, double glazed windows with fitted blinds, wall to wall mirrored vanity unit. Low level WC with push flush and white basin with mixer tap.
GARDEN A wrap around enclosed garden with a mixture of decking, mature shrubs, trees and patio. Areas to sit and entertain, log and bin store. Secure gates to top and bottom of the garden. Double garage with electric roller doors, garage has power and freestanding washing machine. Two parking spaces located to the front driveway.
THE ANNEXE A one bedroom detached annexe comprising, front door leading into small entrance with door to garage. Kitchen is complete with integrated slim line dishwasher and fridge, cupboards and shelving to provide storage. Bathroom complete with low level WC, white hand basin and bath. Upstairs a large living space and double bedroom benefitting from built in wardrobe with sliding doors, hanging and shelving space.
50.731636 -3.541862
Property Ref: sou_OCL240007_L
Similar Properties
4 Bedroom Detached House | £2,700pcm
UNDER OFFERA detached four bedroom barn conversion situated in the popular village of Kenn on the outskirts of Exeter. T...
5 Bedroom Detached House | £2,500pcm
A rare opportunity to rent a five bedroom detached house in the village of Christow. This property must be viewed to app...
4 Bedroom Detached House | £2,400pcm
ZERO ENERGY BILLS*A beautifully presented, modern family home. With ZERO energy bill*. Located in Pinhoe and comprising...
6 Bedroom Semi-Detached House | £4,290pcm
UNDER OFFERA beautifully finished six bedroom furnished house located in the popular are of Stoke Hill, within close pro...
14 Bedford Street, Exeter, Devon
1 Bedroom House | Guide Price £160,000
GUIDE PRICE £160,000 - £170,000A PLEASANT one DOUBLE bedroom apartment in the heart of EXETER CITY CENTRE. Open plan kit...
1 Bedroom Flat | Guide Price £210,000
GUIDE PRICE £210,000 - £220,000One bedroom GROUND FLOOR apartment, fabulously situated in SOUTHERNHAY EAST. Comprising O...

Wilkinson Grant & Co (Exeter)
Castle Street, Southernhay West, Exeter, Devon, EX4 3PT
How much is your home worth?
Use our short form to request a valuation of your property.
Request a Valuation
