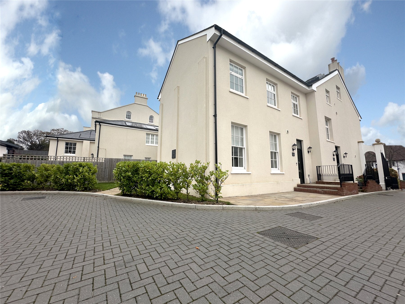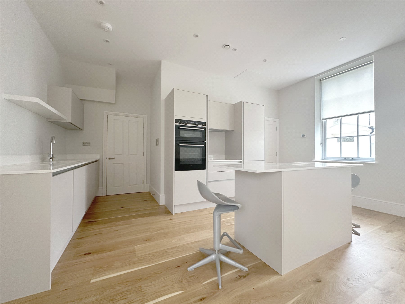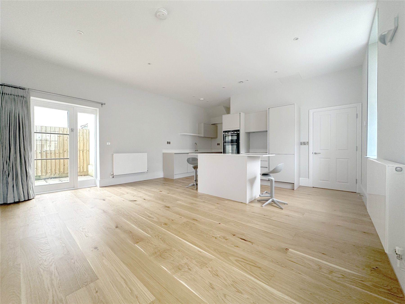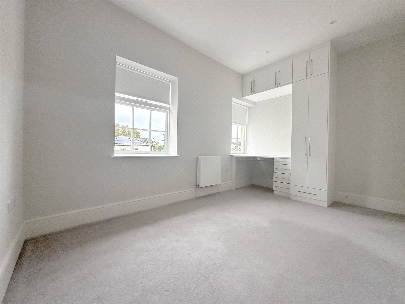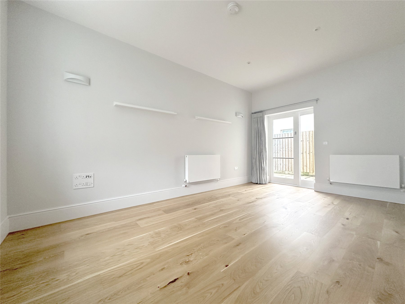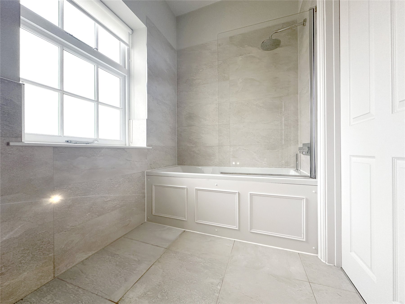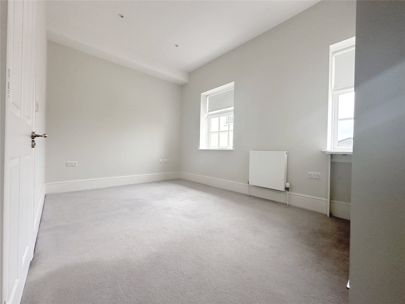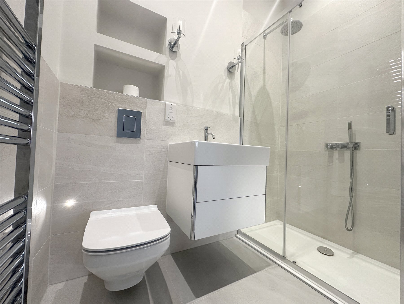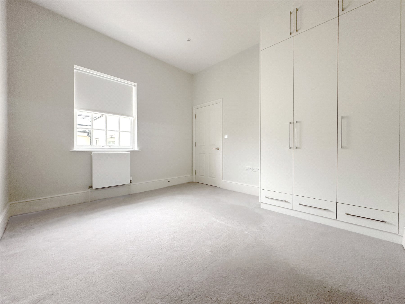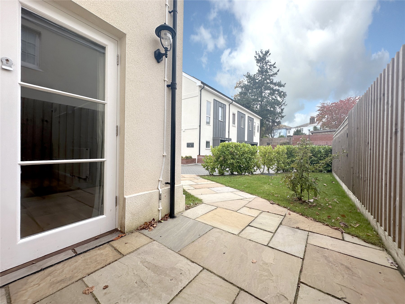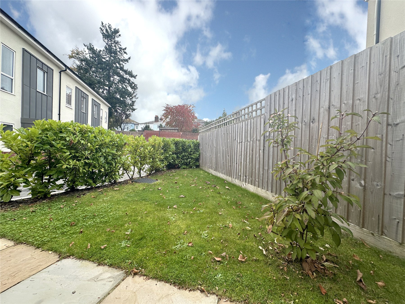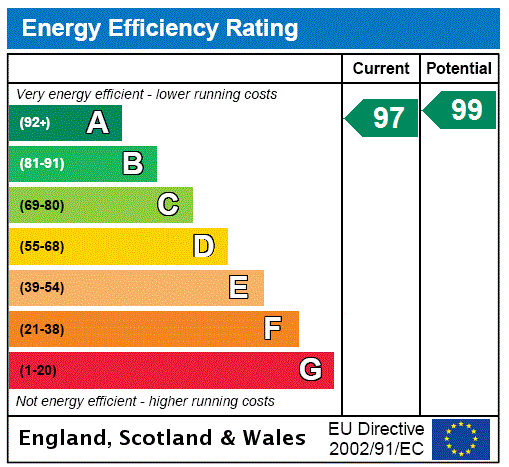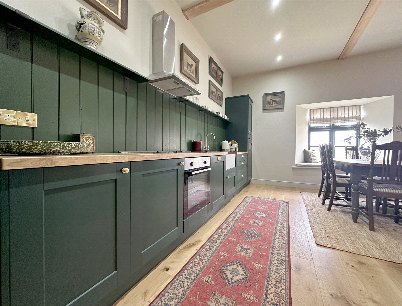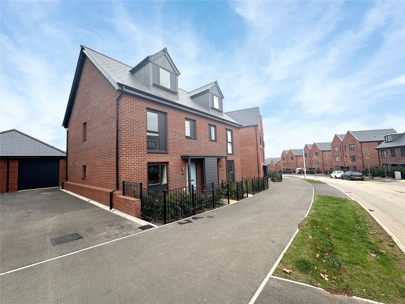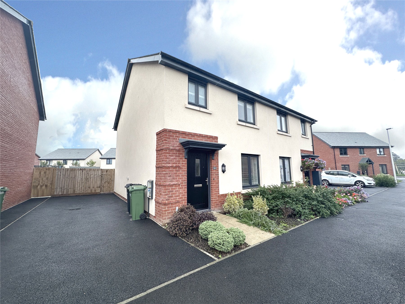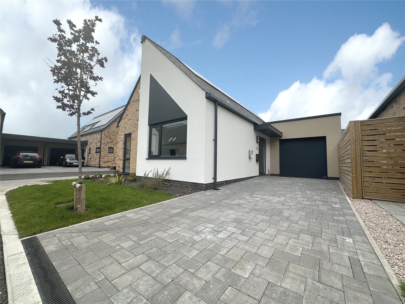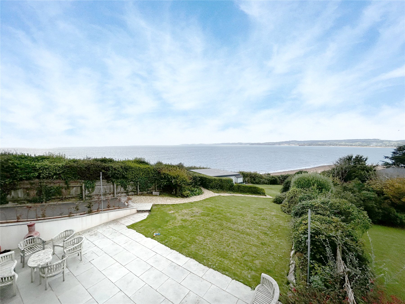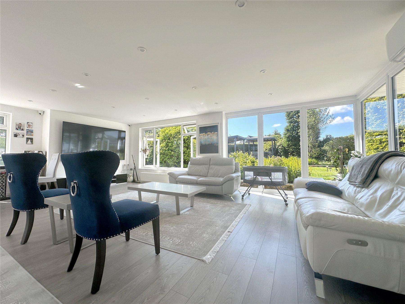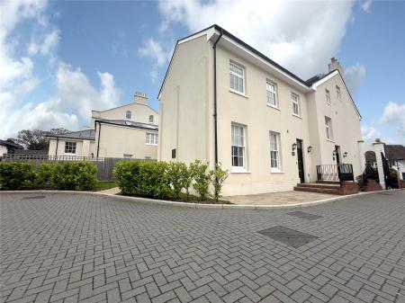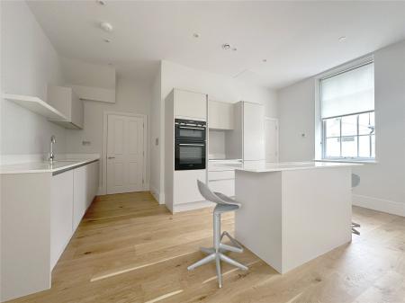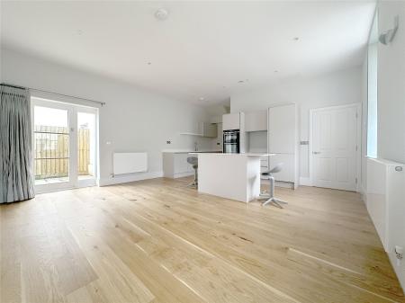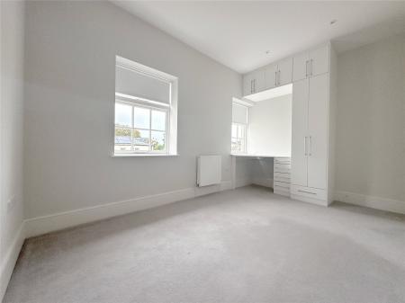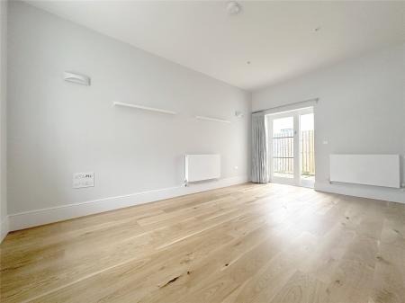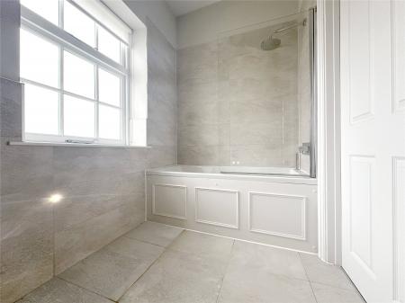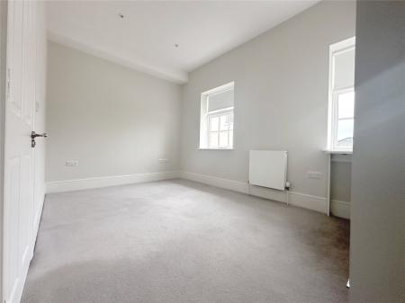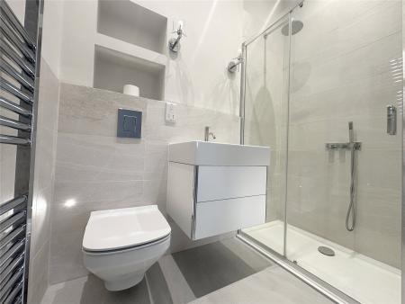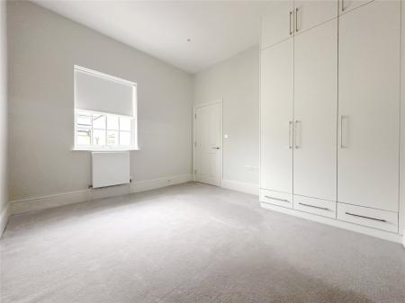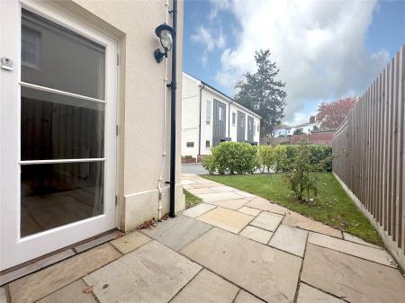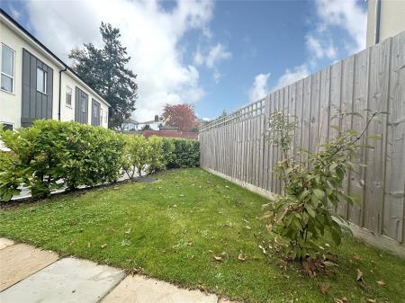2 Bedroom Apartment for rent in St Leonards
Description
An outstanding, EPC A, two bedroom duplex apartment situated in the prestigious St Margaret's Residence. Comprises entrance hallway, WC & storage, fitted kitchen and open plan living. Upstairs are two double bedrooms both with ensuites. Benefiting from ground source heating, garden and parking.
ENTRANCE HALLWAY With engineered oak wooden flooring throughout, radiator and thermostat.
KITCHEN/LIVING 22'2" x 17'3" (6.76m x 5.26m). Open plan kitchen/living space comprising two double glazed windows with roller blinds, TV point and radiators. A modern kitchen with soft close wall and floor mounted cupboards in neutral tone with quartz work surface. Integrated fridge/freezer, Siemens oven, four ring induction hob, and Hoover washer/dryer. Stainless steel sink with mixer tap and quartz drainer. Kitchen island with storage and two bar stools. Understairs cupboard with power. Door leading to patio and low maintenance garden.
DOWNSTAIRS WC 4'7" x 3'10" (1.4m x 1.17m). Wall hung WC with push flush. White ceramic basin with mixer tap, heated towel rail and shaving point. Grey toned wall and floor tiles and sensor lighting.
BEDROOM ONE 14'8" x 9'3" (4.47m x 2.82m). A double bedroom, comprising two double glazed windows with roller blinds, fitted desk and floor to ceiling wardrobe with hanging space, drawers and cupboards. Door leading to-
ENSUITE 7'1" x 3'9" (2.16m x 1.14m). White wall hung WC with push flush, white ceramic basin with mixer tap and storage drawers below. Step in shower with dual shower head and glass screen. Heated towel rail and shaving point. Motion sensor lighting.
BEDROOM TWO 11'11" x 9'2" (3.63m x 2.8m). A double bedroom comprising fitted wardrobe with hanging space and drawers, double glazed window with roller blind and radiator. Door leading into-
ENSUITE 10' x 5'6" (3.05m x 1.68m). White wall hung WC with push flush, basin with mixer tap and storage below. Bath with shower overhead and a handheld shower head, heated towel rail and shaver point. Motion sensor lighting.
OUTSIDE Low maintenance garden with lawn and patio pathway, mature shrubs. One allocated parking space.
SERVICES Information provided by the landlord-
BROADBAND-Potential to connect to BT in the area.
SERVICES- Water mains and electric mains, ground source heating
PARKING- One parking space
COUNCIL TAX-C
50.721903 -3.513143
Important information
This is not a Shared Ownership Property
Property Ref: sou_OCL240098_L
Similar Properties
2 Bedroom Barn Conversion | £1,800pcm
A beautifully presented, two bed barn conversion. Set in Bickleigh and converted to a high standard. This property offer...
3 Bedroom Semi-Detached House | £1,600pcm
UNDER OFFERA beautifully presented semi-detached family home situated in the Haldon Reach development. Comprising open p...
3 Bedroom Semi-Detached House | £1,550pcm
UNDER OFFERA beautifully presented three bedroom home in the Apsham Grange development located in Topsham. This modern p...
2 Bedroom Detached Bungalow | £2,300pcm
A BRAND NEW, two double bedroom BUNGALOW. Set in the Heritage Home site Berkeley Park. Comprising TWO double bedrooms, f...
2 Bedroom Semi-Detached House | £2,500pcm
A rare chance to rent a spectacular two bedroom property with uninterrupted sea views. This home is not to be missed. Th...
4 Bedroom Detached House | £2,600pcm
A modern presented family home set in the popular area of Pennsylvania. Within close distance to the University and City...

Wilkinson Grant & Co (Exeter)
Castle Street, Southernhay West, Exeter, Devon, EX4 3PT
How much is your home worth?
Use our short form to request a valuation of your property.
Request a Valuation
