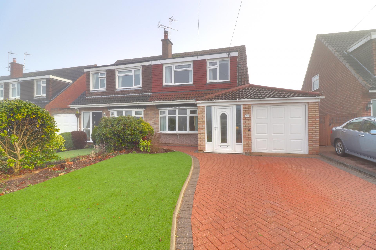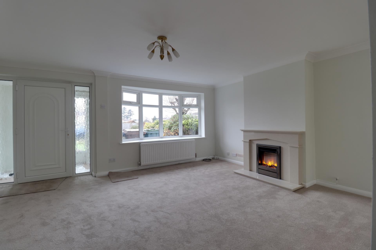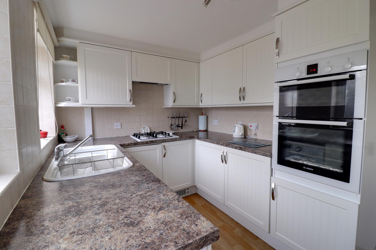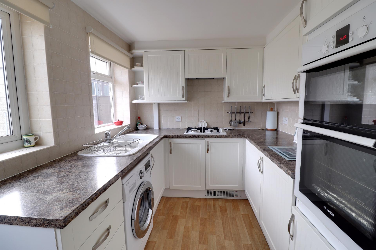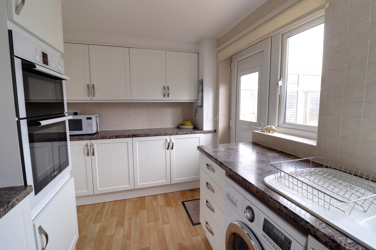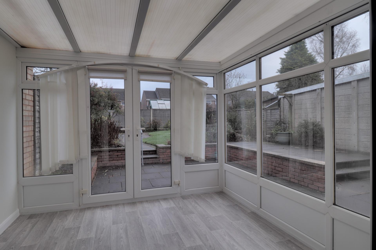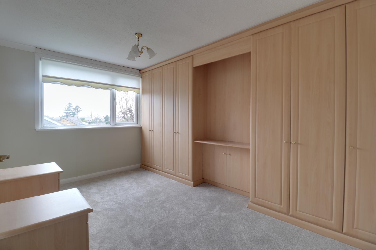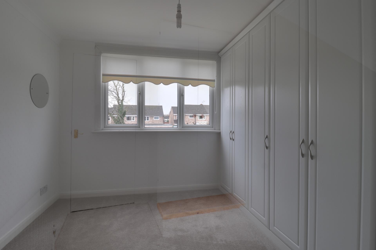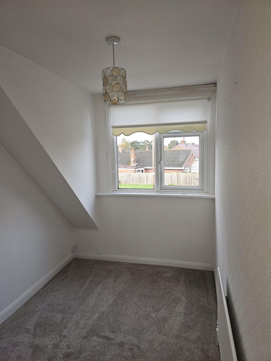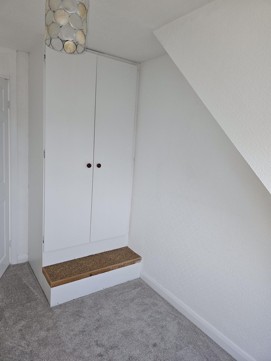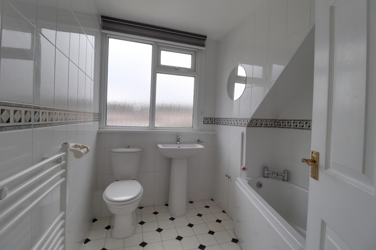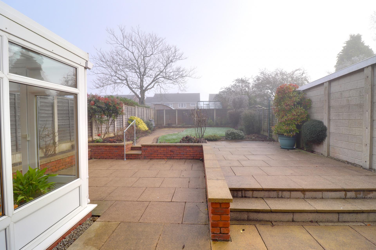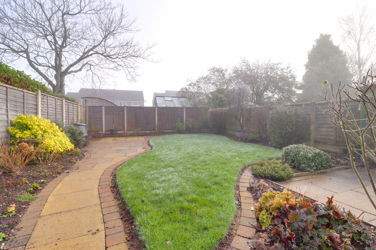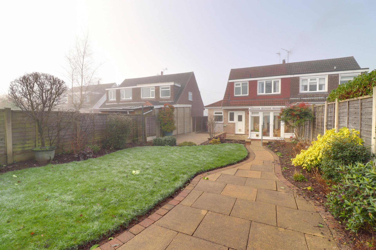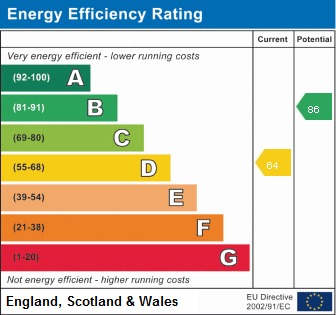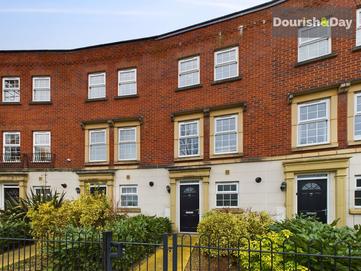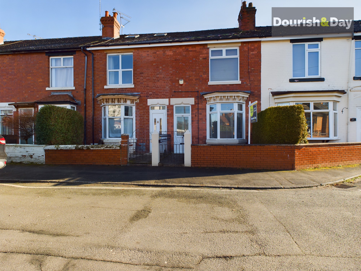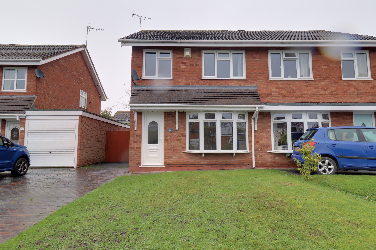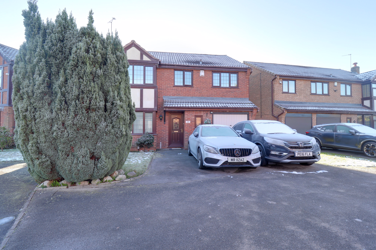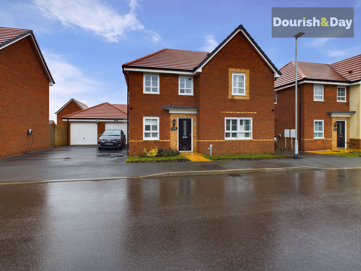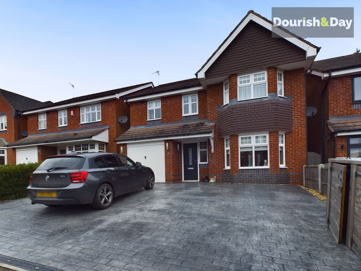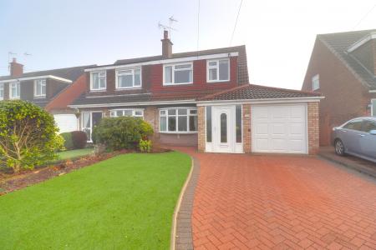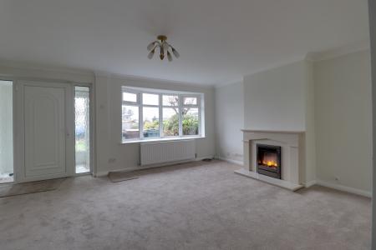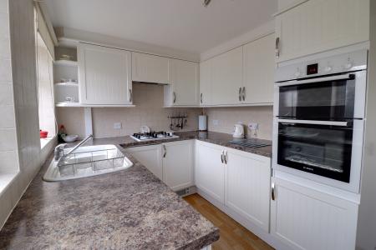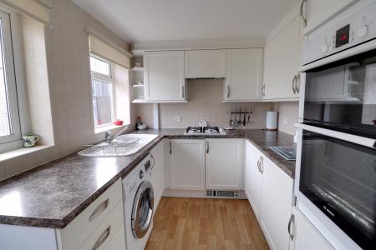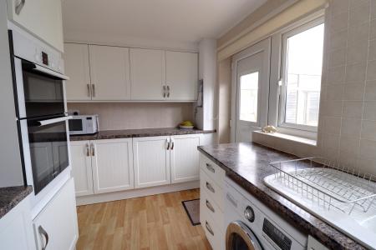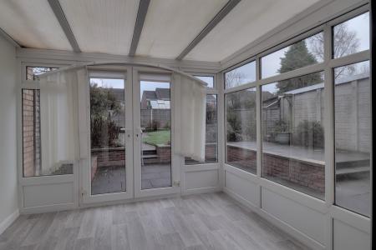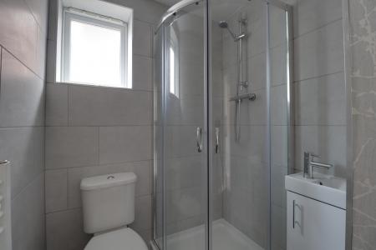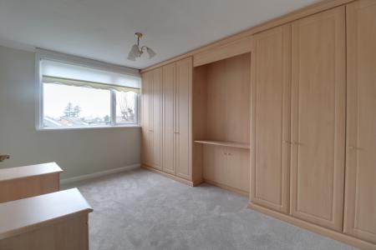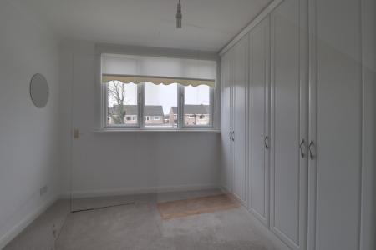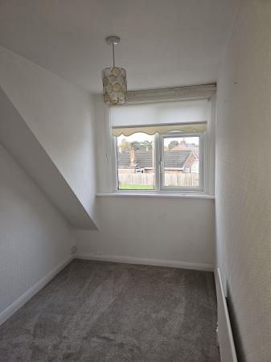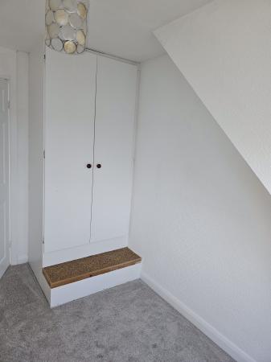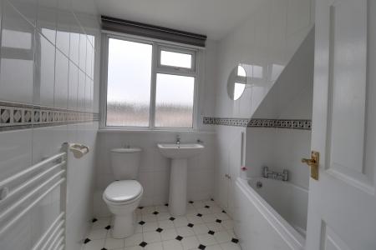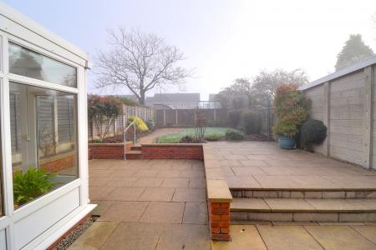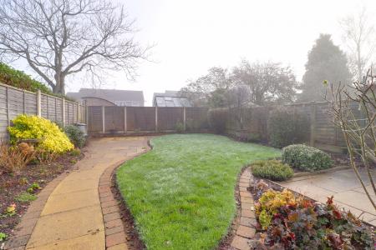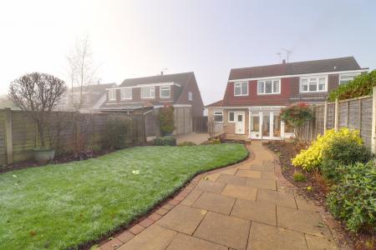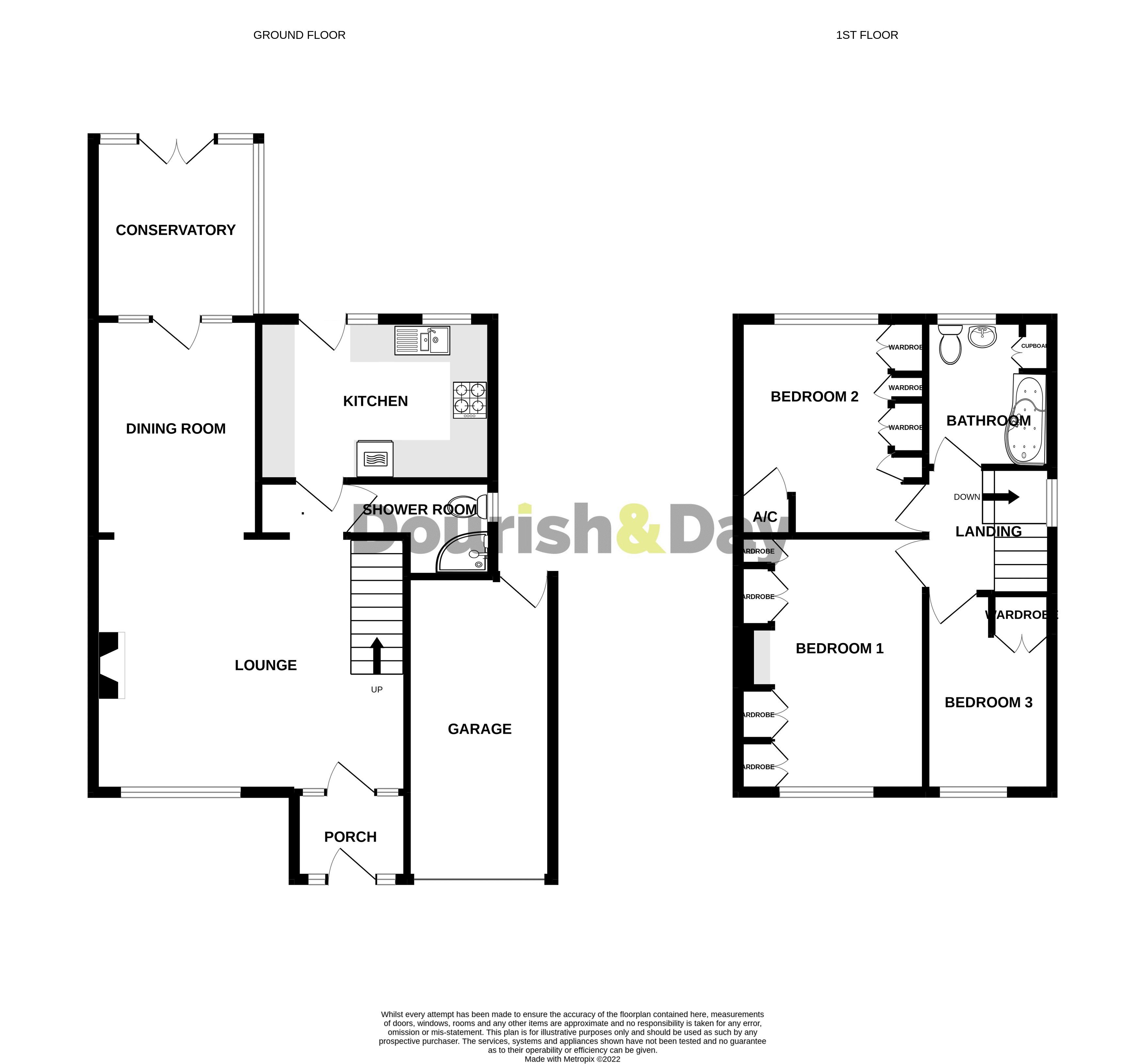- Well Maintained and Improved Semi-Detached Family Home
- Living Room, Dining Room & Conservatory
- Kitchen & Ground Floor Shower Room
- Three Bedrooms & Family Bathroom
- Block Paved Driveway, Garage & Rear Garden
- Deposit £1,200 / Holding Deposit £275 /C.Tax -C
3 Bedroom House for rent in Stafford
ALL THAT’S MISSING IS YOU!.......Spacious semi-detached family home that has undergone improvements throughout. Located in this highly sought-after district being within the catchment for Walton High and having Oakridge Primary School just around the corner, this is a perfect family home with accommodation consisting of an entrance porch, spacious living room, separate dining room, conservatory, kitchen and shower room all on the ground floor. Whilst upstairs there are three bedrooms and a family bathroom. Meanwhile, outside this home also impresses as it features a beautifully maintained good sized rear garden, off road parking and a garage. Don’t hang around though in arranging a viewing on this home - it's not going to be on our shelf for long!!
Entrance Porch
A large enclosed porch with a UPVC double glazed front entrance door and a further UPVC double glazed door leading to the Lounge.
Lounge
13' 7'' x 16' 7'' (4.13m x 5.06m)
Featuring a UPVC double glazed window to the front elevation, and a decorative fire surround, radiator and stairs off to the first floor accommodation which has a useful understairs cupboard.
Dining Room
11' 5'' x 8' 9'' (3.49m x 2.67m)
A second good size reception room having a UPVC double glazed door leading out to the Conservatory and having a radiator.
Conservatory
9' 7'' x 9' 6'' (2.92m x 2.90m)
A UPVC double glazed constructed conservatory having double doors leading out on to the rear garden and having tile effect flooring.
Inner Lobby
Having doors off to the Kitchen and Showeroom.
Showeroom
5' 0'' x 4' 4'' (1.52m x 1.33m)
Having a UPVC double glazed window to the side elevation, a heated towel radiator, tile effect flooring and having a white suite which consists of a low-level WC, a vanity style wash hand basin with mixer tap and a tiled shower cubicle.
Kitchen
7' 6'' x 12' 4'' (2.28m x 3.76m)
Having two UPVC double glazed windows, a UPVC double glazed rear door, wood effect flooring and a matching range of wall, base and drawer units with fitted work surfaces over incorporating an inset one and a half bowl sink with drainer and mixer tap and having appliances which include a oven, hob with extractor over, refrigerator and freezer.
First Floor Landing
Having a UPVC double glazed window to the side elevation and an access point to the loft space.
Bedroom One
13' 7'' - excluding wardrobes x 7' 11'' (4.14m x 2.41m)
Featuring a range of fitted wardrobes and having a UPVC double glazed window to the front elevation and a radiator.
Bedroom Two
11' 6'' - excluding wardrobes x 7' 11'' (3.51m x 2.41m)
Featuring fitted wardrobes and having an airing cupboard, UPVC double glazed window to the rear elevation and a radiator.
Bedroom Three
10' 6'' - max. in to door recess x 6' 4'' (3.19m x 1.93m)
Again featuring a built-in wardrobe and having a UPVC double glazed window to the front elevation and a radiator.
Family Bathroom
7' 10'' x 6' 4'' (2.39m x 1.92m)
Having a UPVC double glazed window to the rear elevation, heated towel radiator, ceramic tiled walls, tile effect flooring and a white suite which consists of a low-level WC, a pedestal wash hand basin with mixer tap and a panelled bath with mixer tap.
Outside - Front
The property is approached over a large block paved driveway providing off-street parking. In addition there is a low maintenance artificial lawned front garden with planting beds.
Garage
A single garage with a electric up and over access door and a rear door to the garden.
Outside - Rear
A beautifully maintained rear garden which features a large paved seating area and a shaped lawn with planting beds.
Property Ref: EAXML15953_12519838
Similar Properties
3 Bedroom Townhouse | £1,200pcm
PARK up and make your WAY to St Georges Parkway because we have a fantastic three storey home for you, located within wa...
4 Bedroom House | £1,050pcm
This spacious FOUR bedroom property is available on Cambridge Street and ready for an immediate move in. This home is pe...
3 Bedroom House | £1,000pcm
If you are looking for a property that is well presented throughout with spacious room proportions and in a highly desir...
4 Bedroom House | £1,400pcm
This superb four double bedroom detached home sits on a highly desirable development and offers spacious accommodation t...
4 Bedroom House | £1,400pcm
Looking for a perfect family home? This stunning, newly built property boasts four spacious double bedrooms and offers a...
4 Bedroom House | £1,500pcm
!!!WALTON CATCHMENT ALERT!!! I’ve got a lovely 4-bedroom detached house available to rent from the start of March, and i...

Dourish & Day (Stafford)
14 Salter Street, Stafford, Staffordshire, ST16 2JU
How much is your home worth?
Use our short form to request a valuation of your property.
Request a Valuation
