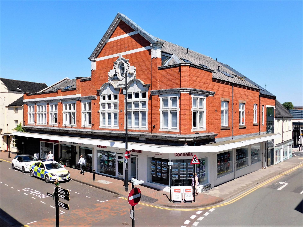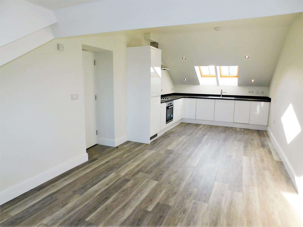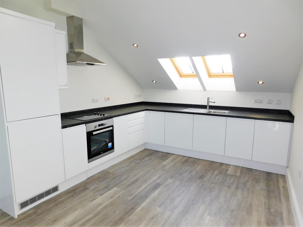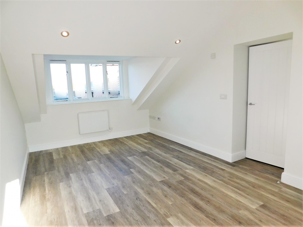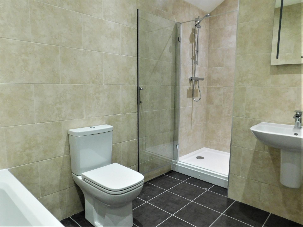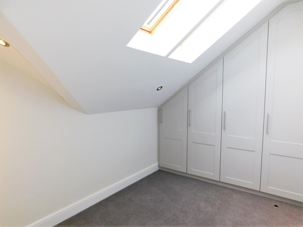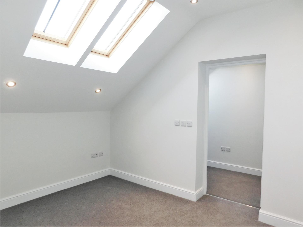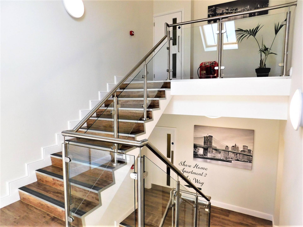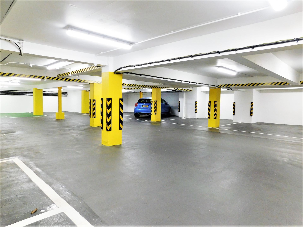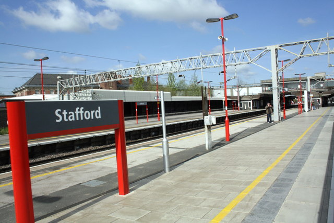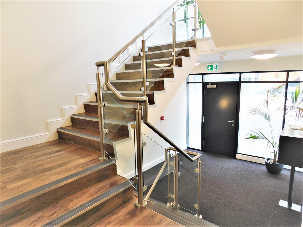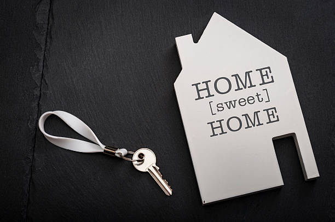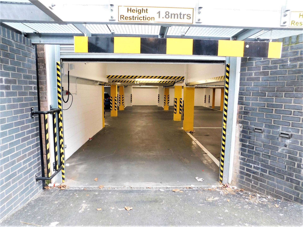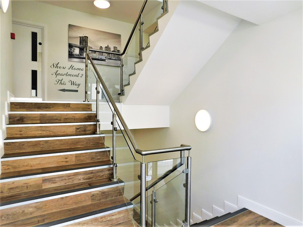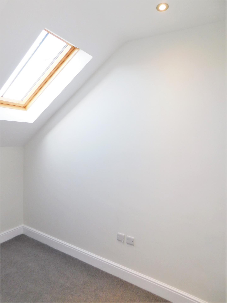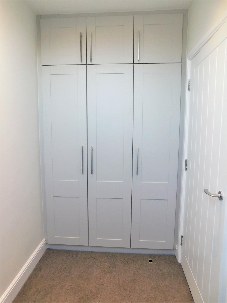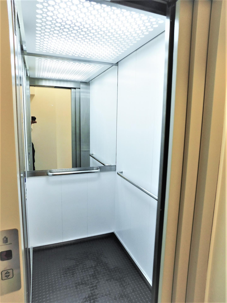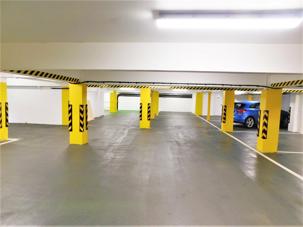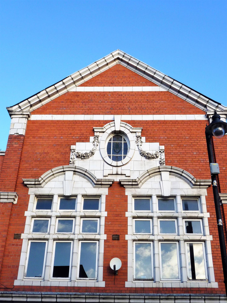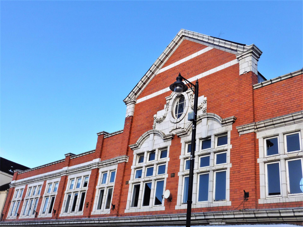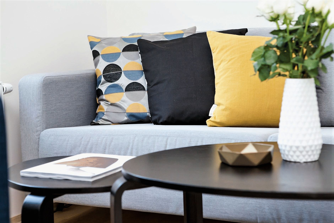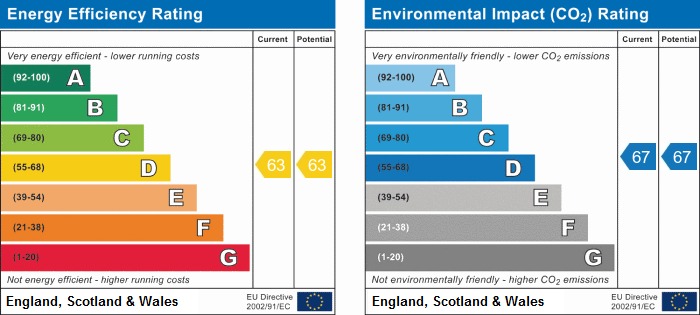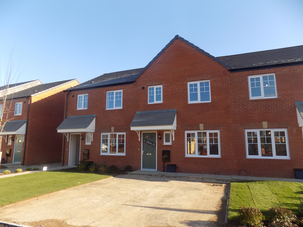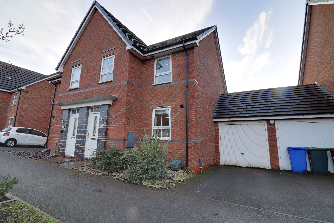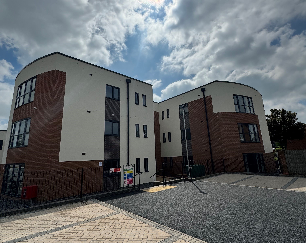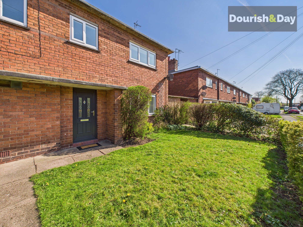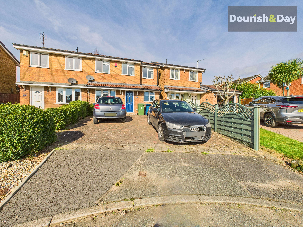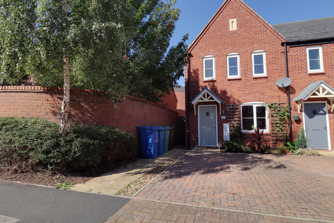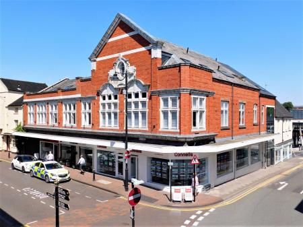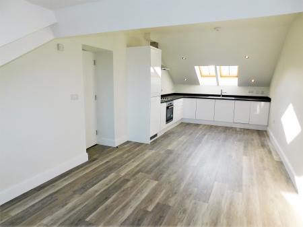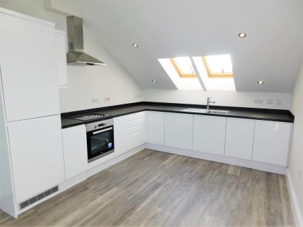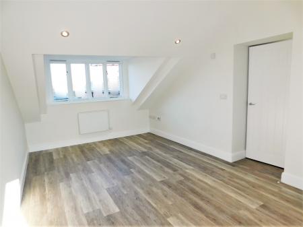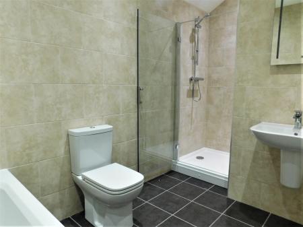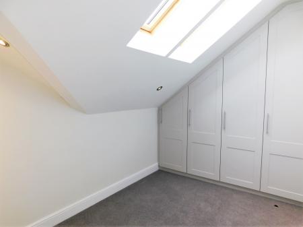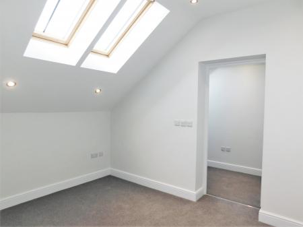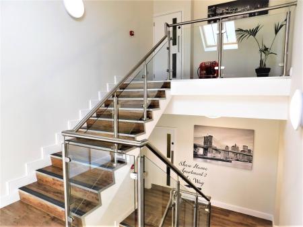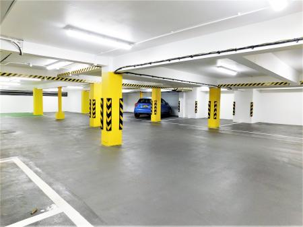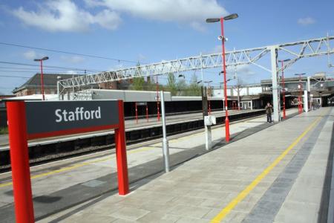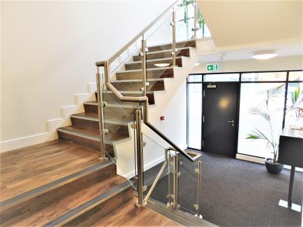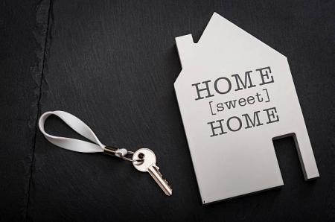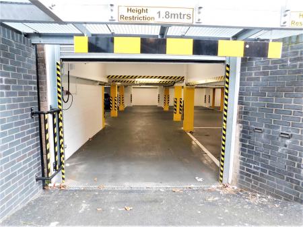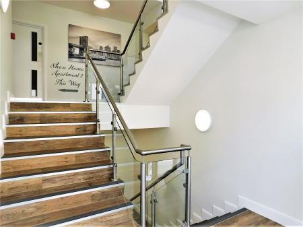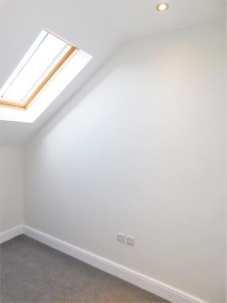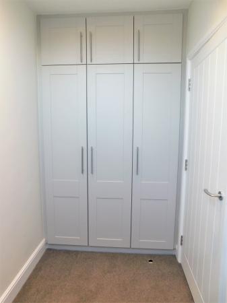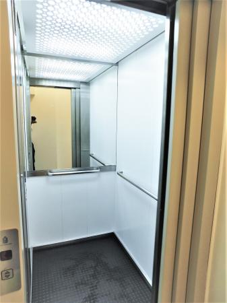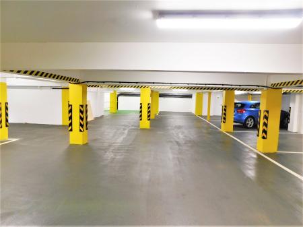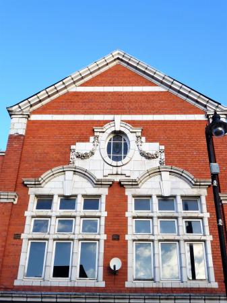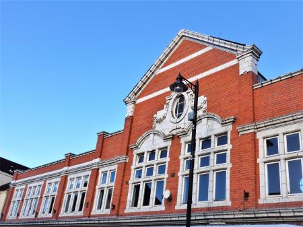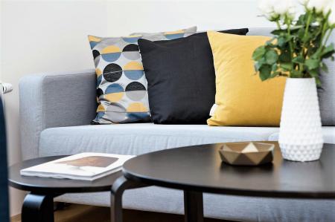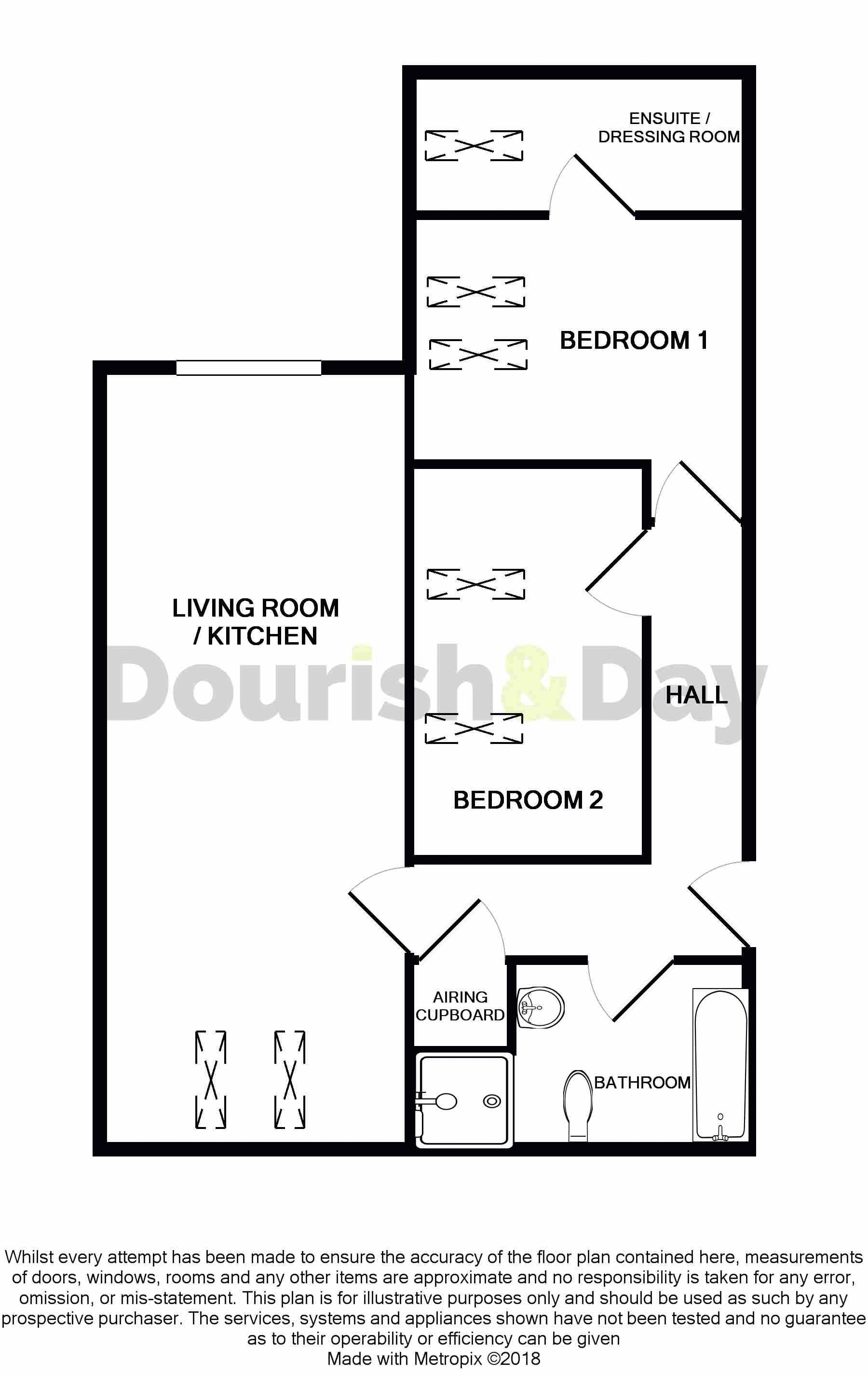- Two Bedroom Apartment
- Stunning High Specification Finish
- Beautiful Bathroom & Open Plan Living Kitchen Diner
- Town Centre Location
- Secure Underground Parking
- Lift Access To All Floors
- Deposit £950/ Holding Deposit £219/ Council Tax Band D
2 Bedroom Apartment for rent in Stafford
Luxury town centre living, with a lift to all floors and secure underground parking...there is no other development like this in town, so this really is a unique opportunity to have a totally different style of living! Available May 2025!
Introduction
The accommodation comprises a private entrance hall, two bedrooms with the master having a dressing room off, a super stylish family bathroom and a large, bright, open plan family kitchen diner which provides a superb living & entertaining space. What's more, there is a lift providing access as well as the communal stairways, whilst the apartment even boasts an allocated parking space in the secure underground car park. This really is a luxurious property and offers a low maintenance lifestyle change, so book in a closer inspection today!
Tenant Information
DEPOSIT - £950
THE DEPOSIT WILL BE LODGED WITH AN APPROVED DEPOSIT SCHEME FOR THE DURATION OF THE TENANCY.
HOLDING DEPOSIT £219
WHEN AN APPLICANT HAS APPLIED AND THE TENANCY MOVE IN DATE HAS BEEN AGREED WITH THE LANDLORD WE WILL SEND BOTH PARTIES A CONTRACTUAL AGREEMENT AND REQUEST A HOLDING DEPOSIT EQUIVALENT TO ONE WEEKS RENT (THE CONTRACTUAL AGREEMENT WILL PROVIDE DETAILS OF THE TERMS ASSOCIATED WITH THIS). THIS AMOUNT WILL THEN BE DEDUCTED FROM THE FINAL DEPOSIT BALANCE SOUGHT PRIOR TO MOVE IN.
SERVICES
THE OCCUPIER IS RESPONSIBLE FOR ALL UTILITIES ASSOCIATED WITH THE PROPERTY INCLUDING, COUNCIL TAX, WATER, ELECTRIC, (GAS OR OIL) AND ANY LOCAL AUTHORITY WASTE SCHEMES. OCCUPIERS SHOUD ARRANGE THEIR OWN PHONELINE/BROADBAND.
DOURISH AND DAY LETTINGS LIMITED ARE MEMBERS OF PROPERTYMARK CLIENT MONEY PROTECTION SCHEME & MEMBERS OF THE PROPERTY OMBUDSMAN SCHEME
Secure Communal Entrance Hall
A light and spacious communal hall is located from Salter Street, with an intercom buzzer system to each of the apartments. The hall leads to all apartments with the staircase having chrome and glass rails. A LIFT provides access to all floors and a staircase leads to the basement which leads into the secure underground parking area. The Lift also descends to the basement.
Private Entrance Hall
A door opens up from the communal hallway to an entrance hall which is fitted with recessed ceiling spotlights and radiator. A door opens from the entrance hall to the airing cupboard.
Open Plan Lounge/Kitchen
26' 8'' x 10' 7'' (8.13m x 3.23m)
This hugely impressive open plan living kitchen diner is fitted with recessed ceiling spotlights and two wall mounted electric heaters. There are two skylights and both TV and telephone points whilst a side facing double glazed window provides views as far as St George's mansions.
Bedroom 1
8' 5'' x 11' 6'' (2.57m x 3.51m)
The master bedroom benefits from having a dressing room accessed off whilst there are recessed ceiling spotlights a wall mounted electric heater and TV point. There are also two skylights.
Dressing Room / Potential Ensuite
The dressing room/potential ensuite is fitted with a skylight, recessed ceiling spotlights and an extractor fan.
Bedroom 2
13' 6'' x 7' 10'' (4.11m x 2.38m)
Bedroom 2 is fitted with recessed ceiling spotlights, a wall mounted electric heater and TV point. There are also two skylights.
Bathroom
11' 7''max x 6' 5'' (3.53m max x 1.95m)
This large and superbly appointed bathroom comprises a white suite which includes a low level flush WC, half pedestal wash hand basin with chrome mixer tap and a panelled bath with chrome mixer tap. There is also a separate shower enclosure with chrome mixer tap and shower head attachment and a wall mounted chrome heated towel rail. Both the walls and floors are fully tiled whilst there are recessed ceiling spotlights and an extractor fan.
Secure Underground Parking
Accessed from North Walls, the secure underground parking is accessed through a fob system. The drive in-turn leads to an electric roller shutter door leading to the underground car park. An internal door leads to the staircase and lift which services the apartments.
Property Ref: EAXML15953_11834974
Similar Properties
3 Bedroom House | £950pcm
This three bedroom property is set in a quiet courtyard and has been finished to a high specification throughout and is...
3 Bedroom House | £950pcm
Dourish and Day are pleased to offer this three bedroom semi detached house for rental. The property benefits off road p...
2 Bedroom Apartment | £925pcm
Second floor two bedroom apartment located on the south of Stafford providing ideal commuter routes to the M6 North and...
3 Bedroom End of Terrace House | £975pcm
Dourish and Day is proud to offer this three double bedroomed end terrace in the popular residential area of Stone. The...
3 Bedroom House | £1,000pcm
Weaver your way to this charming 3-bedroom family home offers a cosy retreat with the perfect blend of comfort and conve...
3 Bedroom House | £1,100pcm
***WAITING LIST TO VIEW*** The lucky new tenants of this beautiful executive styled semi detached home will be feeling l...

Dourish & Day (Stafford)
14 Salter Street, Stafford, Staffordshire, ST16 2JU
How much is your home worth?
Use our short form to request a valuation of your property.
Request a Valuation
