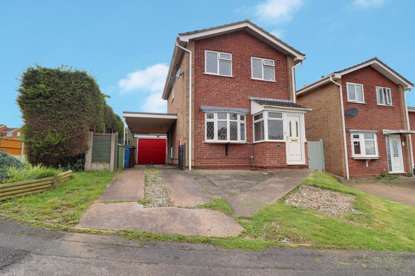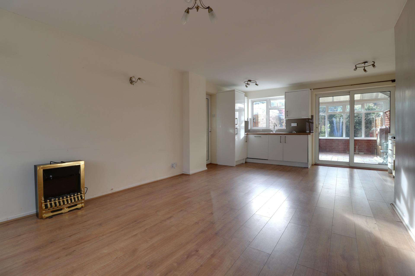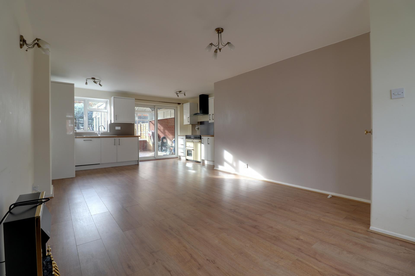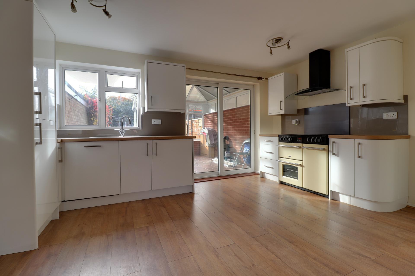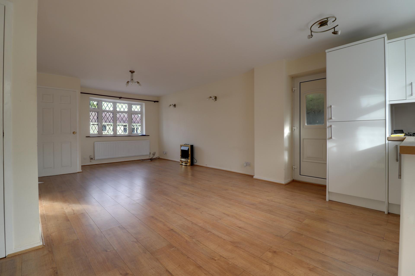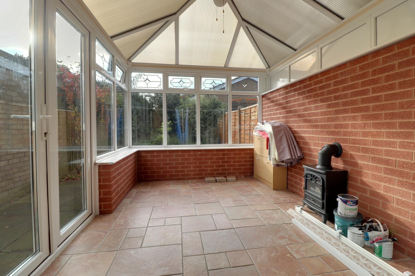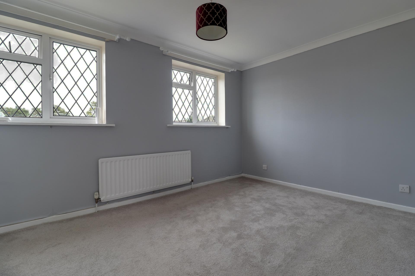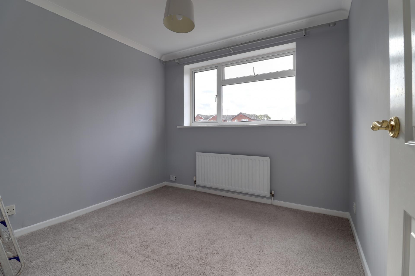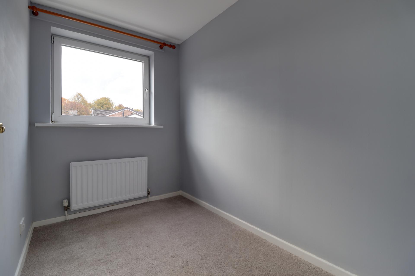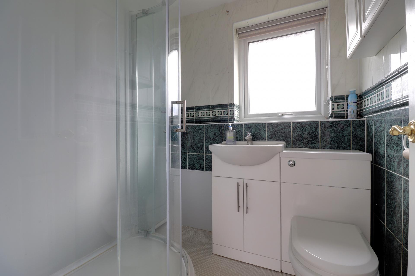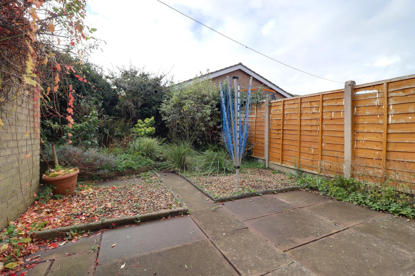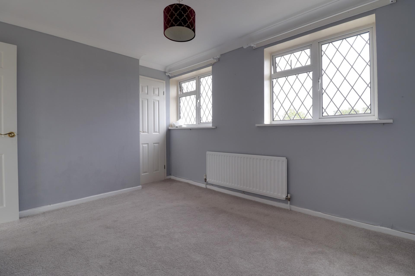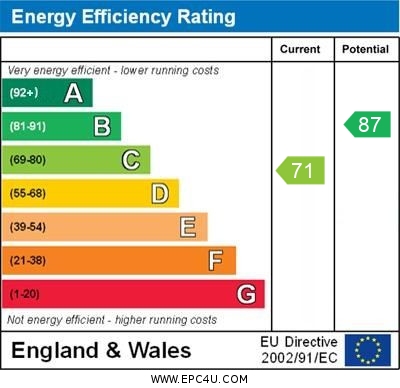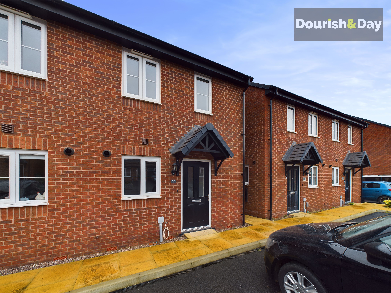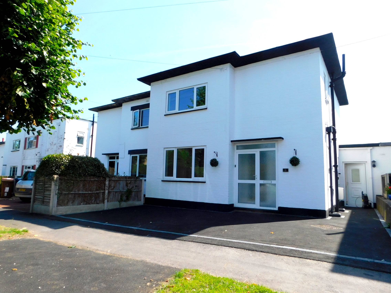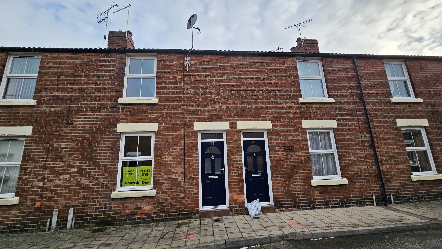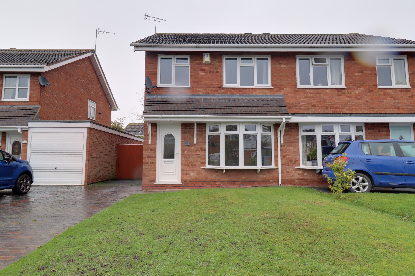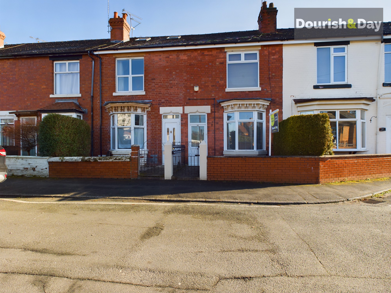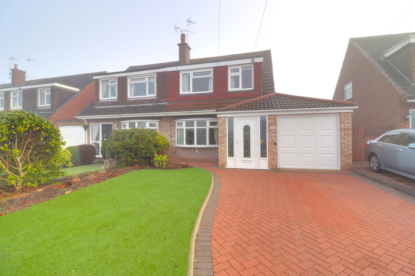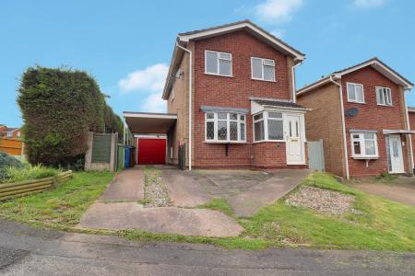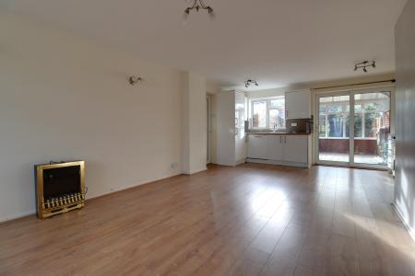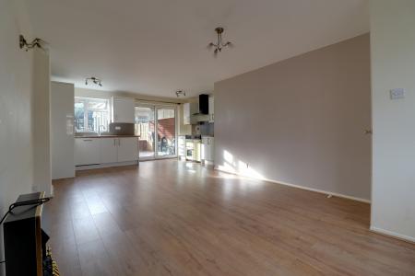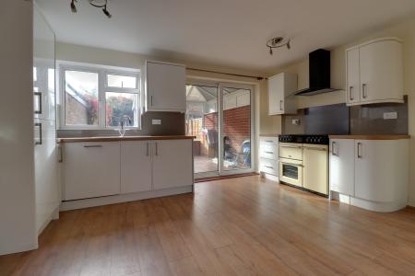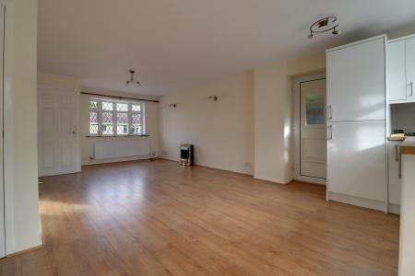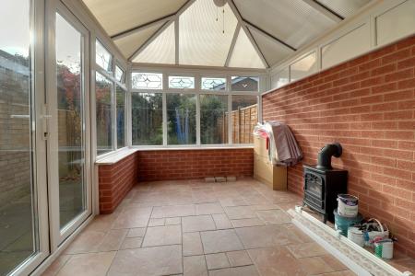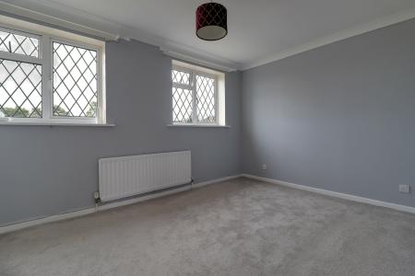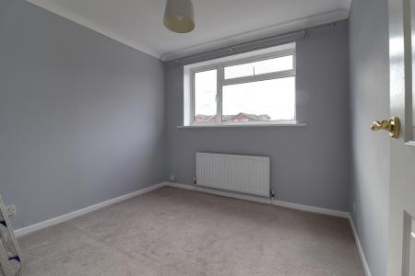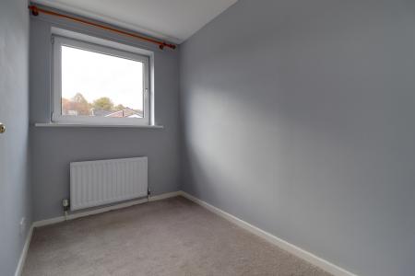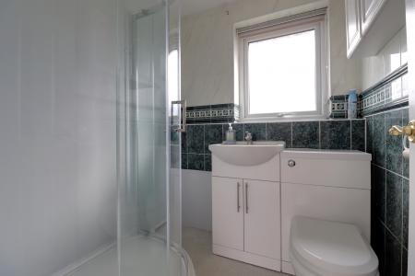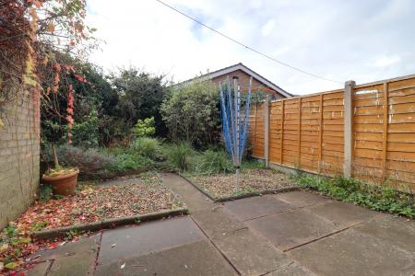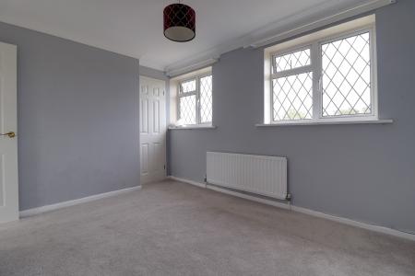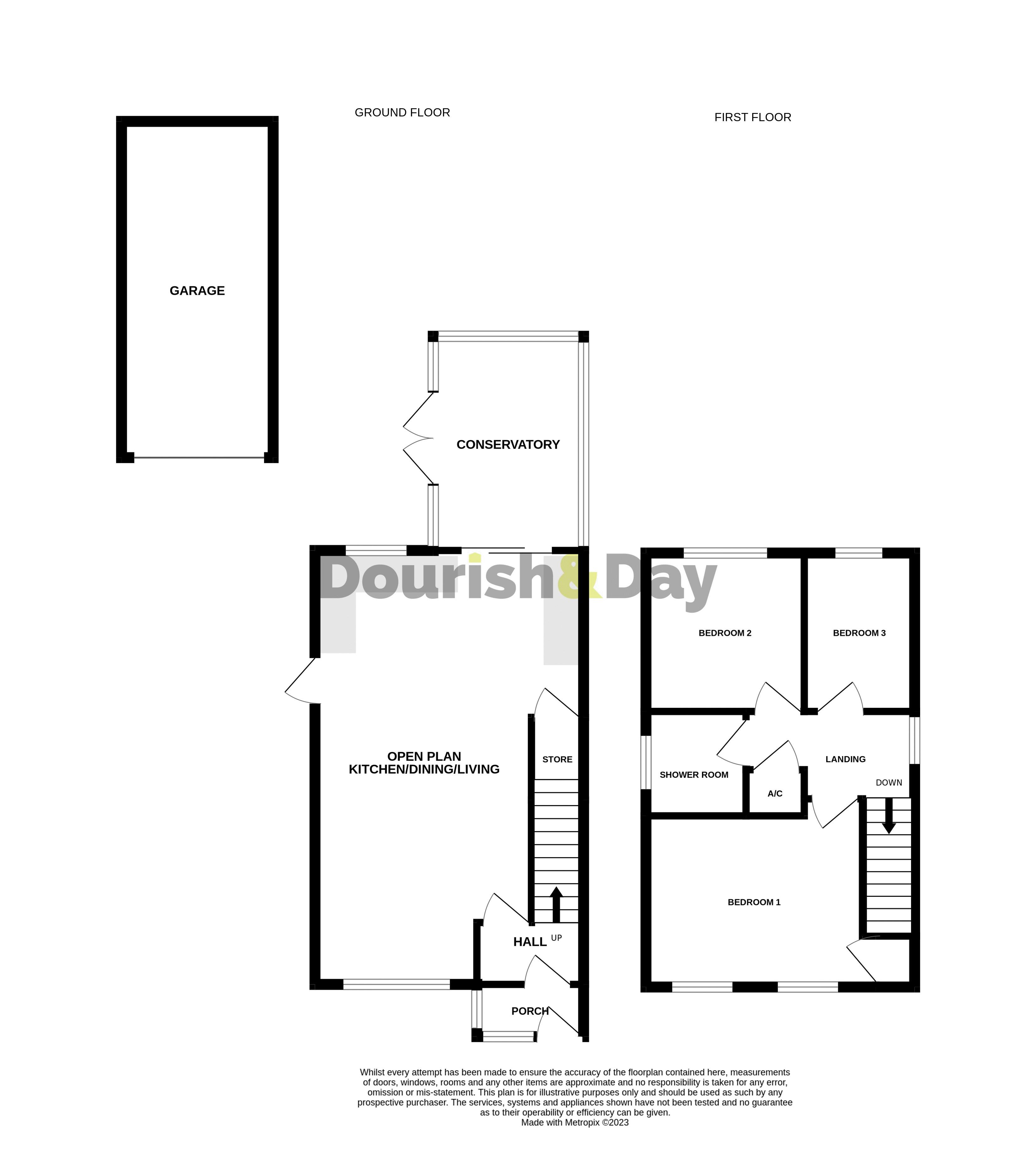- Spacious Detached Family Home
- Large Open-Plan Kitchen/Dining/Living Room
- Conservatory
- Three Bedrooms & Shower Room
- Driveway, Carport & Garage, Available February 2025
- Deposit £995/ Holding Deposit £229/ Council Tax Band C
3 Bedroom House for rent in Stafford
This detached house in Burlington Drive, Western Downs is bound to be popular with families thanks to the location and accommodation the home offers and if you want open plan living then this will be perfect. Internally comprising an entrance porch, hallway, large open plan kitchen/dining/living room and conservatory. Whilst upstairs you will find the shower room and the three bedrooms. Externally this property occupies a corner plot with a lawned front corner garden, driveway, carport and garage as well as an enclosed rear garden, available beginning of February 2025!!
Entrance Porch
Accessed through a double glazed entrance door, having three double glazed windows, tiled flooring, and an internal door leading through into the Entrance Hallway.
Entrance Hallway
Having stairs off, rising to the First Floor Landing & accommodation, wood effect flooring, a radiator, and internal door(s) off, providing access to;
Open-Plan Kitchen, Dining & Living Room
23' 7'' x 14' 8'' (7.18m x 4.47m) (maximum measurements)
A large & bright reception room, with a kitchen area fitted with a matching range of wall, base & drawer units with fitted work surfaces over, and incorporating an inset sink with drainer & mixer tap, and appliances which include an integrated dishwasher, fridge/freezer & washing machine with space for a cooker. There is also a useful storage cupboard, wood effect flooring, radiator, a double glazed bow window to the front elevation, a double glazed window to the rear elevation, and a double glazed sliding patio door leading into the Conservatory.
Conservatory
11' 6'' x 8' 2'' (3.50m x 2.48m)
A brick based double glazed conservatory, having tiled flooring, and double glazed double doors providing access out to the rear garden.
First Floor Landing
Having a double glazed window to the side elevation, an access point to the loft space, a built-on airing cupboard housing a wall mounted gas central heating boiler, and internal door(s) off, providing access to;
Bedroom One
8' 10'' x 11' 7'' (2.70m x 3.54m)
A double bedroom, having a built-in wardrobe, two double glazed windows to the front elevation, and a radiator.
Bedroom Two
8' 6'' x 8' 11'' (2.59m x 2.71m)
A second double bedroom, having a double glazed window to the rear elevation, and a radiator.
Bedroom Three
8' 6'' x 5' 8'' (2.59m x 1.72m)
A third bedroom, having a double glazed window to the rear elevation, and a radiator.
Shower Room
5' 8'' x 5' 11'' (1.72m x 1.80m)
Fitted with a suite comprising of a low-level WC, a vanity style wash hand basin with mixer tap, and a shower cubicle housing an electric shower. There is also a double glazed window to the side elevation, and a radiator.
Outside Front
The property occupies a large corner plot with a side lawned garden, and accessed via a driveway which continues to the side of the property to a Carport & access to the garage.
Garage
18' 2'' x 8' 3'' (5.54m x 2.51m)
A single detached garage, having an up and over access door to the front elevation, and benefitting from having both power & lighting installed.
Outside Rear
An enclosed garden featuring a range of well stocked & established planting beds, and a paved seating area.
tennant information
DEPOSIT - £995
THE DEPOSIT WILL BE LODGED WITH AN APPROVED DEPOSIT SCHEME FOR THE DURATION OF THE TENANCY.
HOLDING DEPOSIT £
WHEN AN APPLICANT HAS APPLIED AND THE TENANCY MOVE IN DATE HAS BEEN AGREED WITH THE LANDLORD WE WILL SEND BOTH PARTIES A CONTRACTUAL AGREEMENT AND REQUEST A HOLDING DEPOSIT EQUIVALENT TO ONE WEEKS RENT (THE CONTRACTUAL AGREEMENT WILL PROVIDE DETAILS OF THE TERMS ASSOCIATED WITH THIS). THIS AMOUNT WILL THEN BE DEDUCTED FROM THE FINAL DEPOSIT BALANCE SOUGHT PRIOR TO MOVE IN.
SERVICES
THE OCCUPIER IS RESPONSIBLE FOR ALL UTILITIES ASSOCIATED WITH THE PROPERTY INCLUDING, COUNCIL TAX, WATER, ELECTRIC, (GAS OR OIL) AND ANY LOCAL AUTHORITY WASTE SCHEMES. OCCUPIERS SHOUD ARRANGE THEIR OWN PHONELINE/BROADBAND.
DOURISH AND DAY LETTINGS LIMITED ARE MEMBERS OF PROPERTYMARK CLIENT MONEY PROTECTION SCHEME & MEMBERS OF THE PROPERTY OMBUDSMAN SCHEME.
Property Ref: EAXML15953_12229760
Similar Properties
2 Bedroom House | £995pcm
This beautiful two double bedroom semi-detached home is available for an immediate move-in and is perfect for a small fa...
3 Bedroom House | £925pcm
Well presented, this three bedroom semi detached home offers a huge amount of space for the money and comprises an entra...
2 Bedroom House | £895pcm
Welcome to this delightful 2-bedroom terrace house, perfectly situated on the sought-after Edge Grove in Chester. Offeri...
3 Bedroom House | £1,000pcm
If you are looking for a property that is well presented throughout with spacious room proportions and in a highly desir...
4 Bedroom House | £1,050pcm
This spacious FOUR bedroom property is available on Cambridge Street and ready for an immediate move in. This home is pe...
Mendip Avenue, Hillcroft Park, Stafford
3 Bedroom House | £1,200pcm
ALL THAT’S MISSING IS YOU!.......Spacious semi-detached family home that has undergone improvements throughout. Located...

Dourish & Day (Stafford)
14 Salter Street, Stafford, Staffordshire, ST16 2JU
How much is your home worth?
Use our short form to request a valuation of your property.
Request a Valuation
