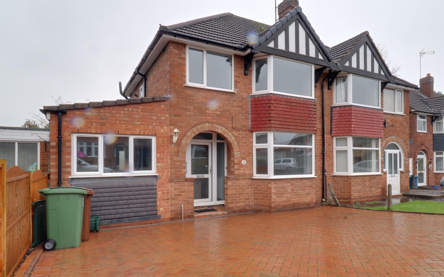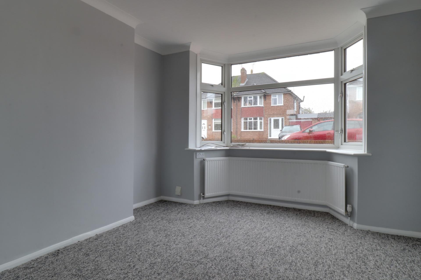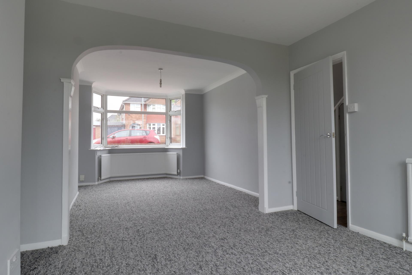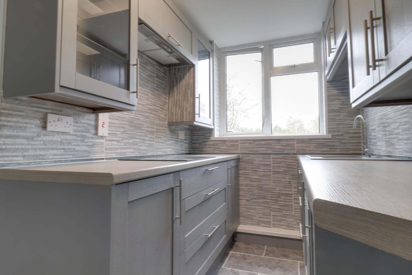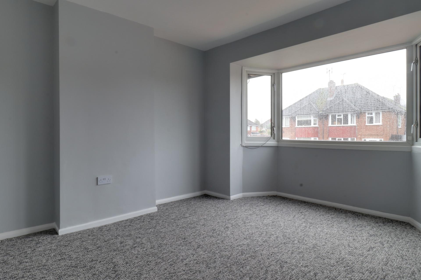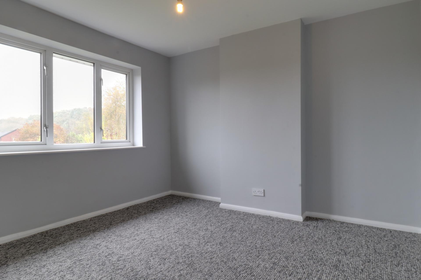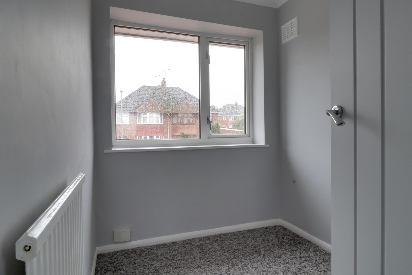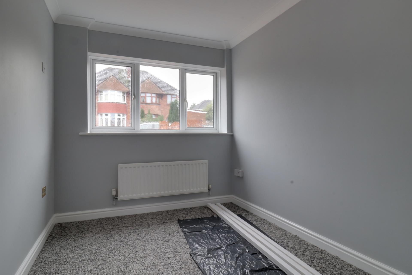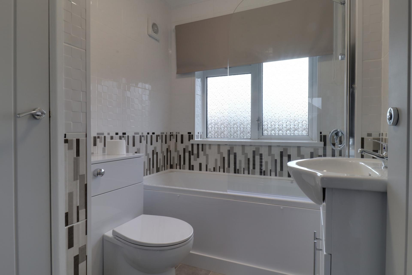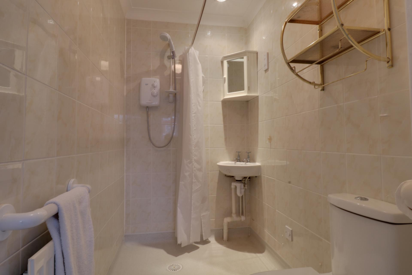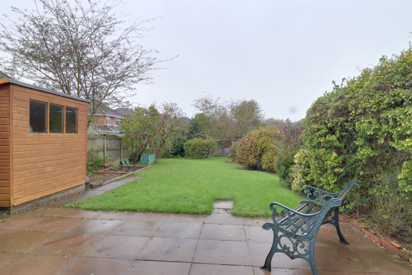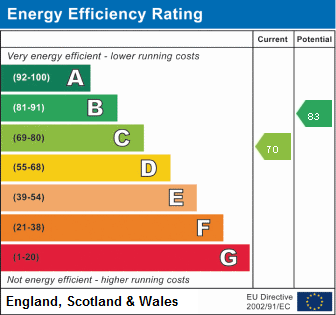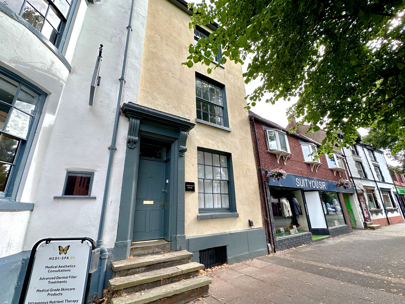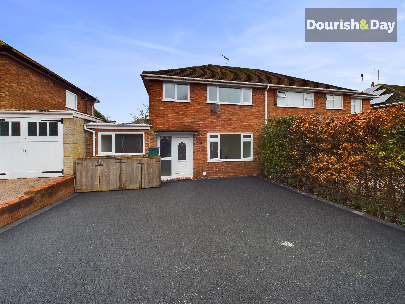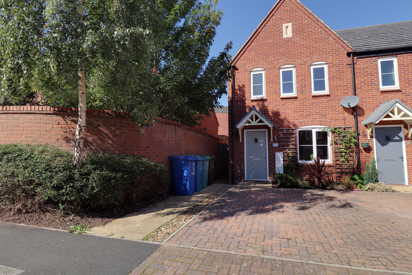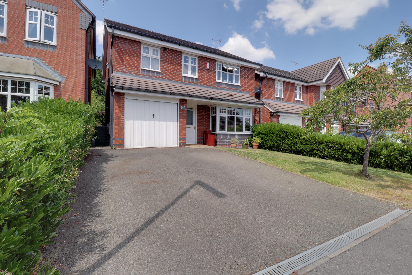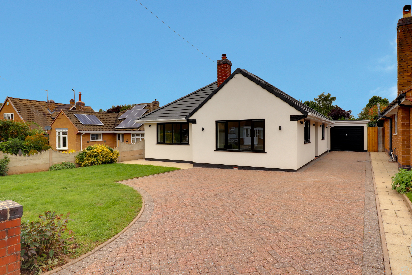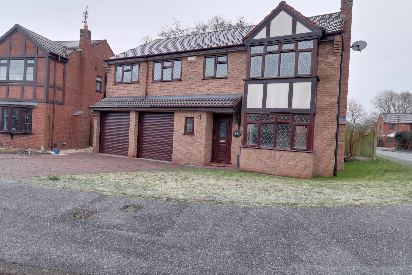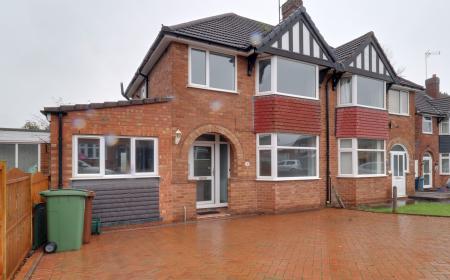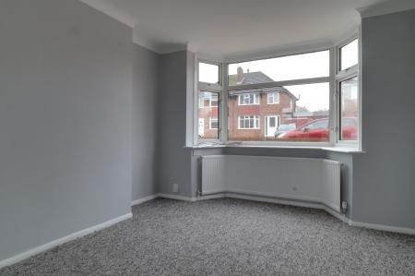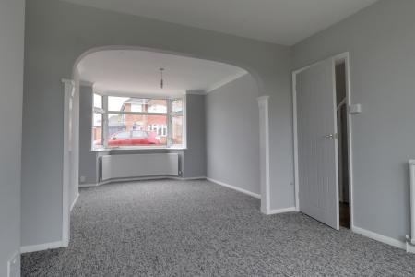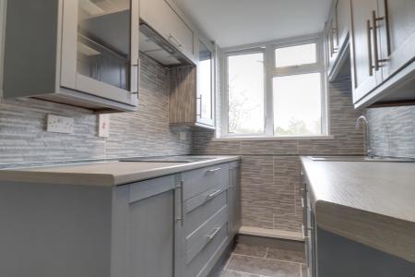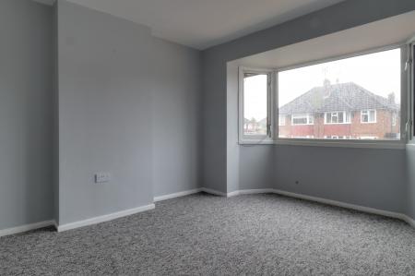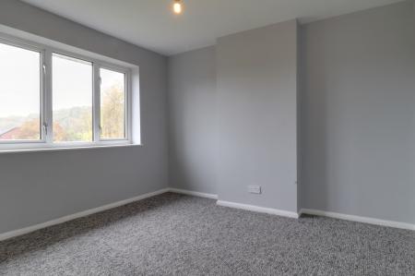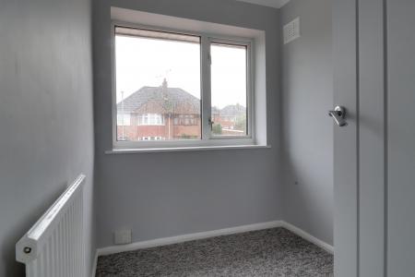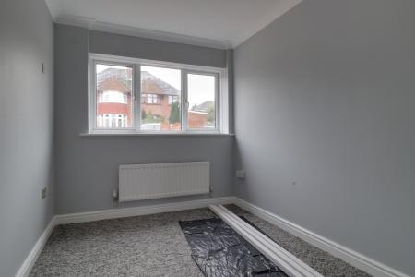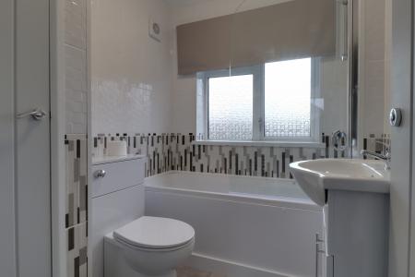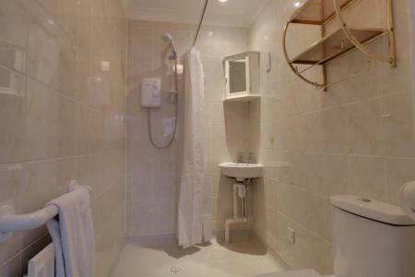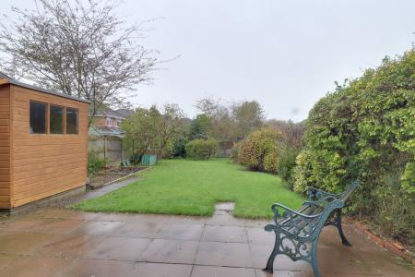- Living Room & Refitted Contemporary Kitchen
- Four Bedrooms & Family Bathroom
- Ample Off-Road Parking & Garden
- Close To Stafford Hospital & Town Centre
- Available April 2025
- Holding Deposit £276 / Deposit £1200 / Council Tax Band C
4 Bedroom House for rent in Stafford
A traditional, bay fronted 1930's, four bedroom semi detached home, situated close to Stafford Town Centre's comprehensive range of shops, amenities and mainline railway station for the commuter. Internally the accommodation comprises of an entrance hallway, living room, dining room, refitted kitchen and utility, and bedroom with ensuite wet room (former garage). To the first floor there are three bedrooms and a family bath/shower room. Externally the property has a driveway and a good sized rear garden. Available in April 2025 call today to book your viewing!
Tenant Information
DEPOSIT - £1200
THE DEPOSIT WILL BE LODGED WITH AN APPROVED DEPOSIT SCHEME FOR THE DURATION OF THE TENANCY.
HOLDING DEPOSIT £
WHEN AN APPLICANT HAS APPLIED AND THE TENANCY MOVE IN DATE HAS BEEN AGREED WITH THE LANDLORD WE WILL SEND BOTH PARTIES A CONTRACTUAL AGREEMENT AND REQUEST A HOLDING DEPOSIT EQUIVALENT TO ONE WEEKS RENT (THE CONTRACTUAL AGREEMENT WILL PROVIDE DETAILS OF THE TERMS ASSOCIATED WITH THIS). THIS AMOUNT WILL THEN BE DEDUCTED FROM THE FINAL DEPOSIT BALANCE SOUGHT PRIOR TO MOVE IN.
SERVICES
THE OCCUPIER IS RESPONSIBLE FOR ALL UTILITIES ASSOCIATED WITH THE PROPERTY INCLUDING, COUNCIL TAX, WATER, ELECTRIC, (GAS OR OIL) AND ANY LOCAL AUTHORITY WASTE SCHEMES. OCCUPIERS SHOUD ARRANGE THEIR OWN PHONELINE/BROADBAND.
DOURISH AND DAY LETTINGS LIMITED ARE MEMBERS OF PROPERTYMARK CLIENT MONEY PROTECTION SCHEME & MEMBERS OF THE PROPERTY OMBUDSMAN SCHEME.
Lounge
9' 10'' x 10' 10'' (3.0m x 3.3m)
Dining Room
10' 10'' x 10' 10'' (3.3m x 3.3m)
Kitchen
5' 7'' x 10' 2'' (1.7m x 3.1m)
Utility room
7' 7'' x 6' 3'' (2.3m x 1.9m)
Master bedroom
13' 5'' x 10' 10'' (4.1m x 3.3m)
Bedroom 2
10' 10'' x 10' 10'' (3.3m x 3.3m)
Bedroom 3
5' 11'' x 7' 3'' (1.8m x 2.2m)
Bedroom 4
10' 6'' x 7' 7'' (3.2m x 2.3m)
En-suite wetroom
6' 7'' x 4' 3'' (2.0m x 1.3m)
Family Bathroom
6' 11'' x 5' 7'' (2.1m x 1.7m)
Property Ref: EAXML15953_12178613
Similar Properties
Eastgate Street, Stafford, Town Centre
4 Bedroom Townhouse | £1,200pcm
A stunning and historic, fully renovated, three storey, four bedroom Georgian Town House with a private rear garden and...
Lymington Road, Stafford, Staffordshire
3 Bedroom House | £1,150pcm
This deceptively spacious, newly renovated family home is ready for you to move in and available immediately to rent. Ne...
3 Bedroom House | £1,100pcm
***WAITING LIST TO VIEW*** The lucky new tenants of this beautiful executive styled semi detached home will be feeling l...
Bluebell Hollow, Stafford, ST17 0JP
4 Bedroom House | £1,450pcm
!!!WALTON CATCHMENT ALERT!!! This well presented 4 bedroom detached property is located in a HIGHLY SOUGHT AFTER LOCATIO...
Oakridge Way, Walton-on-the-Hill, Stafford
3 Bedroom Bungalow | £1,500pcm
PICTURE PERFECT!!.. This outstanding three-bedroom property is steeped in incredible quality, modern and versatile accom...
6 Bedroom House | £1,650pcm
This spacious SIX BEDROOM DETACHED family house is located on the ever popular The Meadows estate. The property has unde...

Dourish & Day (Stafford)
14 Salter Street, Stafford, Staffordshire, ST16 2JU
How much is your home worth?
Use our short form to request a valuation of your property.
Request a Valuation
