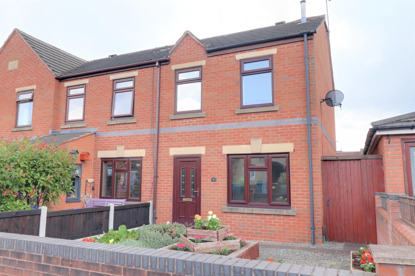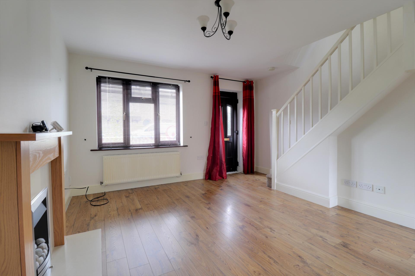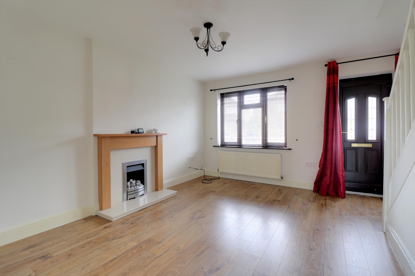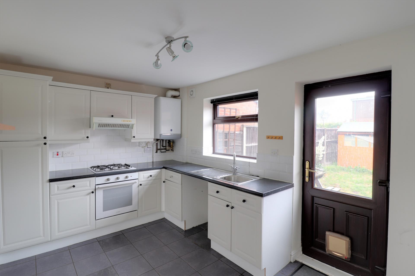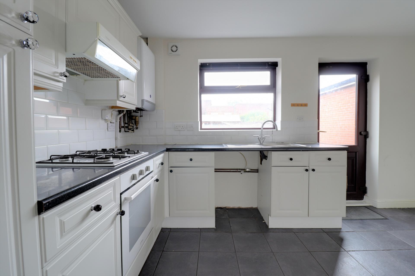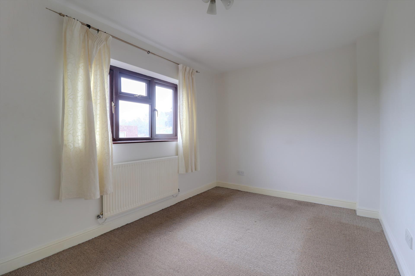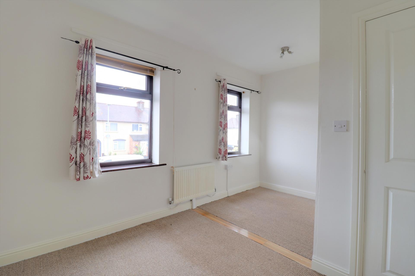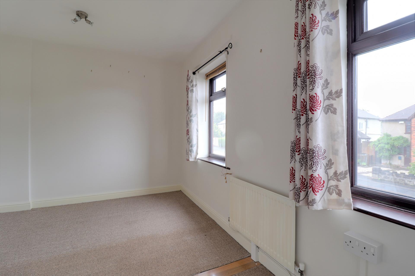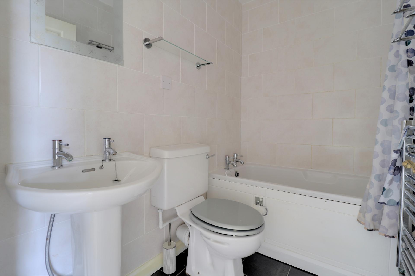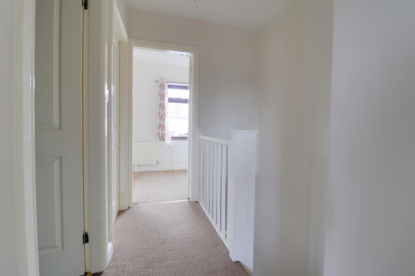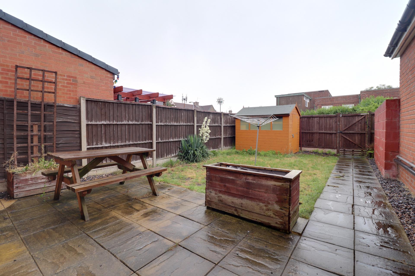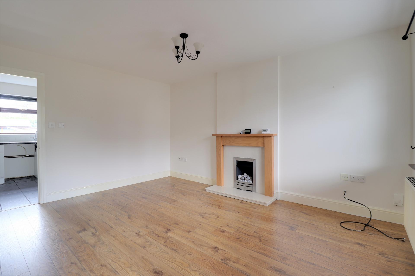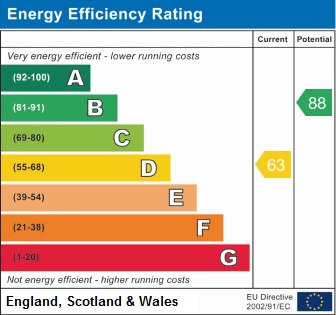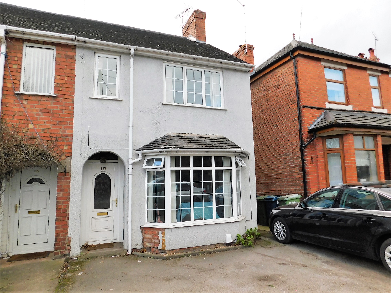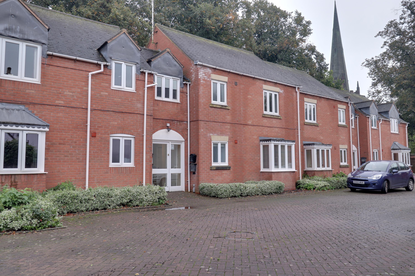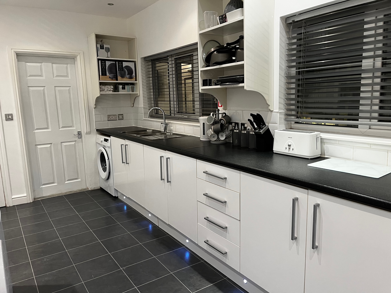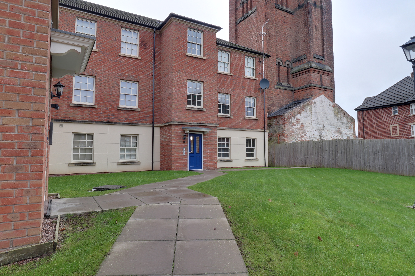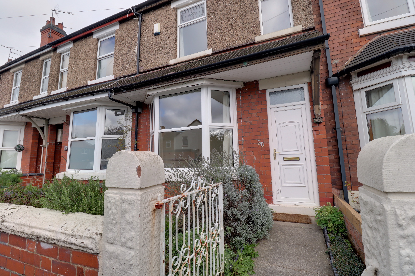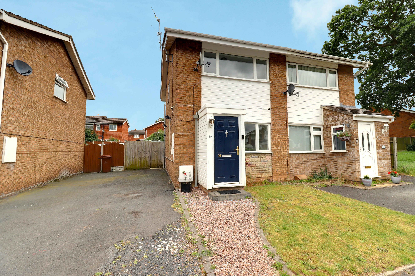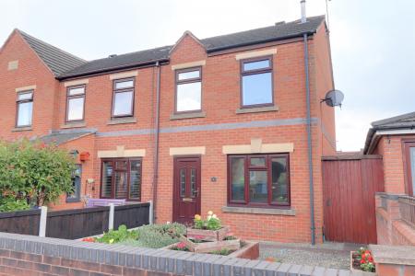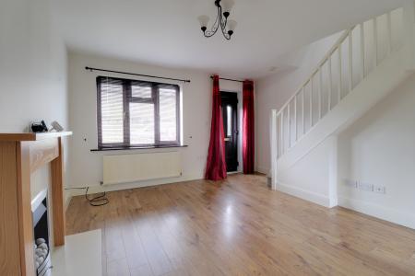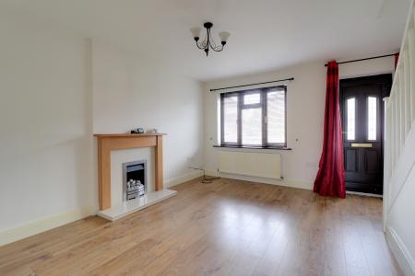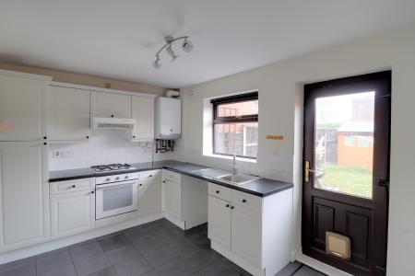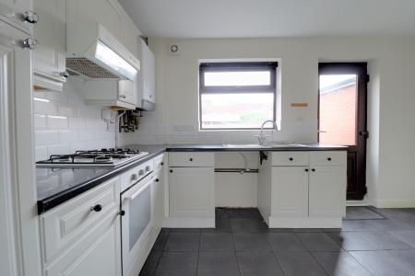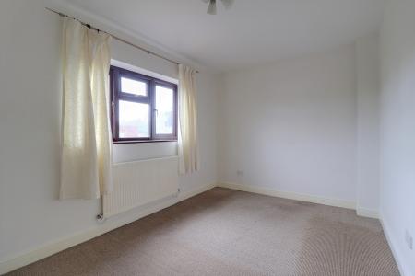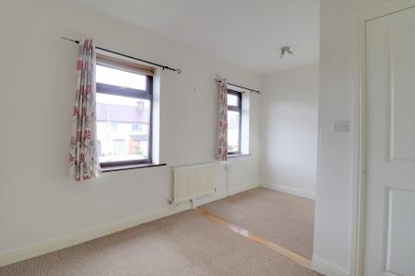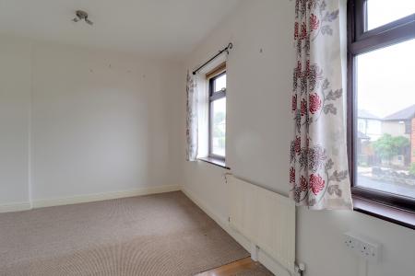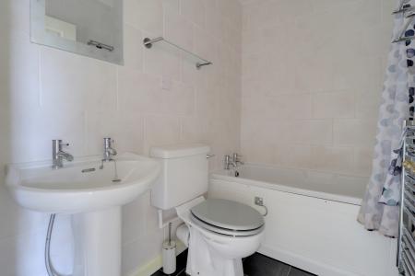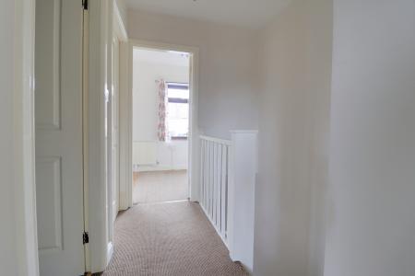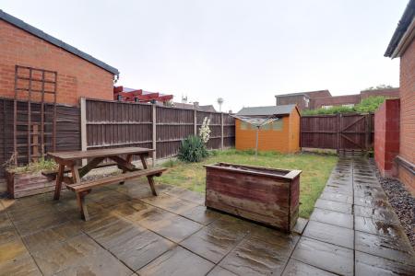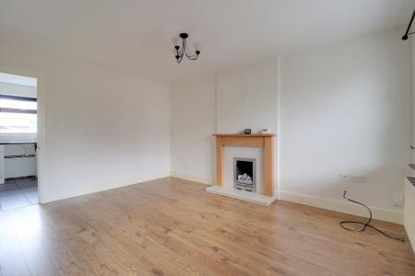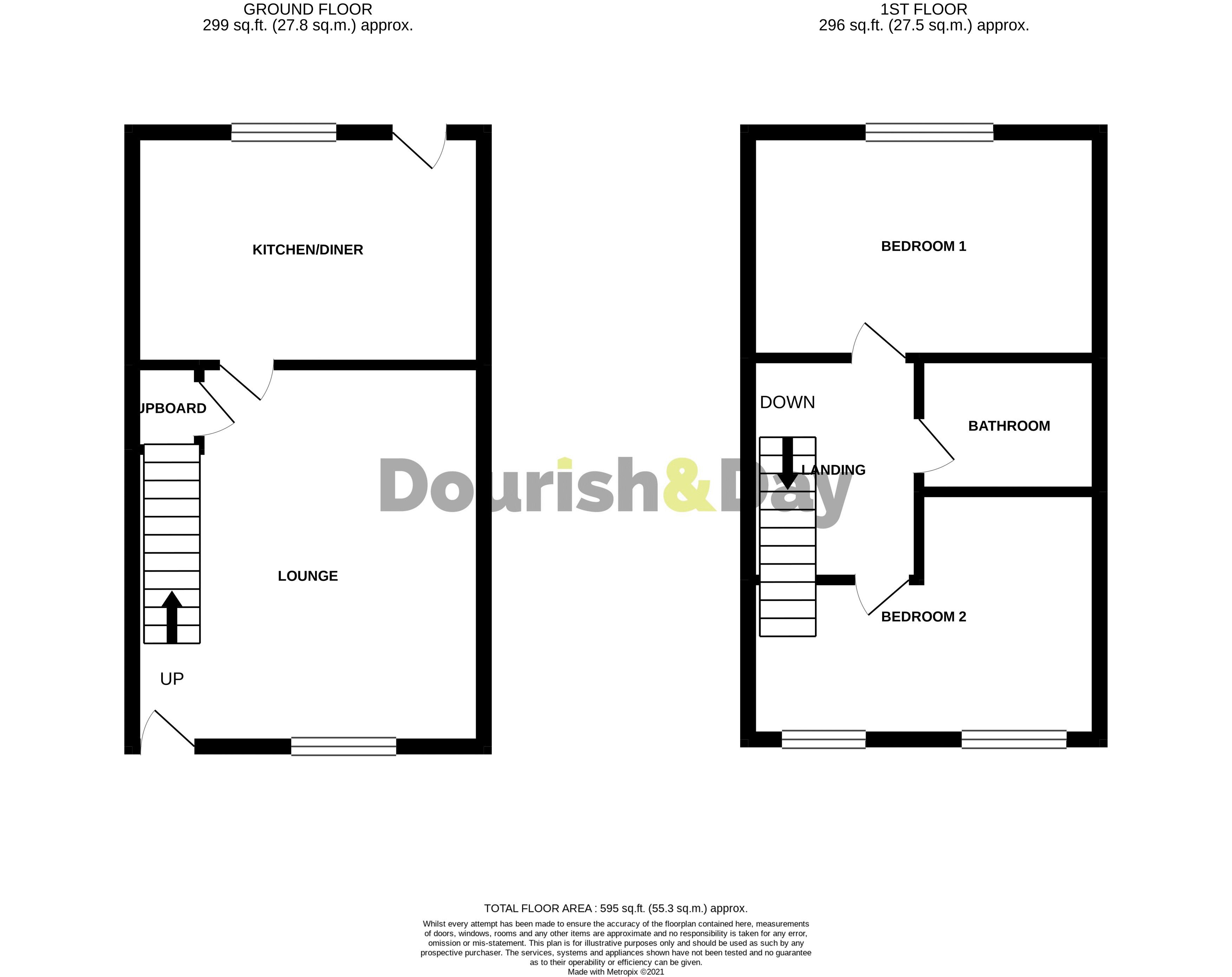- Modern Two Bedroom End Terraced Home
- Two Large Double Bedrooms
- Sizeable Kitchen Diner & Spacious Lounge
- First Floor Bathroom
- Large Rear Garden & Parking To Rear, Available April 2025
- Deposit £800/ Holding Deposit £184/ Council Tax Band B
2 Bedroom End of Terrace House for rent in Stafford
Modern, two bedroom semi-detached properties with parking spaces are hard to come by at the moment so you will be glad to know that this is a particularly fine example! Sitting in a popular part of town just a short distance from the town centre, this home offers spacious room proportions which include a living room and kitchen/diner opening up to the rear garden. Upstairs are two good sized double bedrooms and a family bathroom with white suite. Outside, the property sits on a maintenance frontage and a side access pathway leading to the spacious and enclosed rear garden which is laid mainly to lawn with an extensive paved patio and rear access to a parking area for up to two vehicles. Don't miss out and book in your viewing today.
Lounge
14' 2'' x 13' 2'' (4.33m x 4.01m)
A front facing UPVC double glazed exterior door opens to a living room which is fitted with a contemporary laminate wood effect flooring. A gas fire with chrome surround sits in a solid marble fireplace with matching hearth below and provides an attractive focal point to the room whilst a staircase leads up to the first floor accommodation housing a useful under stairs storage cupboard beneath. There is also a radiator and a UPVC double glazed window to the front elevation.
Kitchen/Diner
13' 1'' x 8' 8'' (4m x 2.65m)
The kitchen is fitted with a range of matching base cabinets and wall units whilst a stainless steel sink with chrome mixer tap is set into a granite effect work surface with a tiled splash back. There is an integrated cooker whilst a four ring gas hob is set into the work surface with extractor hood above. There are also spaces for a washing machine, tall fridge/freezer and tumble dryer. The room is fitted with a wall mounted Baxi gas fired central heating boiler whilst there is a tiled floor and a radiator. A rear facing UPVC double glazed window overlooks the garden whilst a rear facing UPVC double glazed exterior door opens out to the garden plot.
Landing
A staircase leads up to the first floor landing area which houses the loft access hatch.
Master Bedroom
13' 2'' x 8' 8'' (4.02m x 2.64m)
The property benefits from having a large master bedroom which is fitted with a built-in wardrobe, radiator and rear facing UPVC double glazed window.
Bedroom Two
13' 2'' x 9' 7'' (4.01m x 2.91m)
Originally two rooms, bedroom two is now a spacious double and is fitted with two front facing UPVC double glazed windows and a radiator.
Please note this room could easily turned back into two rooms if required.
Family Bathroom
The bathroom is fitted with a contemporary white suite which includes a low level flush w.c., pedestal wash hand basin and panelled bath with TRITON shower over. A chrome heated towel rail sits upon the fully tiled walls whilst there is a tile effect flooring with recessed ceiling spotlights and extractor fan.
Outside - Front
The property sits on a good sized plot with a low level brick wall providing the front boundary. A gate opens from here to a paved pathway which leads up to the front door and is flanked to one side by a low maintenance gravel frontage with shrubbed bed. A pedestrian access gate opens down one side of the property to give access to the enclosed rear garden.
Outside - Rear
The rear garden plot is laid mainly to lawn, and featuring a large paved patio adjoining the kitchen. A pathway leads from here to a rear access gate which opens up to a parking area to the rear of the property whilst the garden also benefits from having a hard standing space for a shed.
Tenant Information
DEPOSIT - £800
THE DEPOSIT WILL BE LODGED WITH AN APPROVED DEPOSIT SCHEME FOR THE DURATION OF THE TENANCY.
HOLDING DEPOSIT £
WHEN AN APPLICANT HAS APPLIED AND THE TENANCY MOVE IN DATE HAS BEEN AGREED WITH THE LANDLORD WE WILL SEND BOTH PARTIES A CONTRACTUAL AGREEMENT AND REQUEST A HOLDING DEPOSIT EQUIVALENT TO ONE WEEKS RENT (THE CONTRACTUAL AGREEMENT WILL PROVIDE DETAILS OF THE TERMS ASSOCIATED WITH THIS). THIS AMOUNT WILL THEN BE DEDUCTED FROM THE FINAL DEPOSIT BALANCE SOUGHT PRIOR TO MOVE IN.
SERVICES
THE OCCUPIER IS RESPONSIBLE FOR ALL UTILITIES ASSOCIATED WITH THE PROPERTY INCLUDING, COUNCIL TAX, WATER, ELECTRIC, (GAS OR OIL) AND ANY LOCAL AUTHORITY WASTE SCHEMES. OCCUPIERS SHOUD ARRANGE THEIR OWN PHONELINE/BROADBAND.
DOURISH AND DAY LETTINGS LIMITED ARE MEMBERS OF PROPERTYMARK CLIENT MONEY PROTECTION SCHEME & MEMBERS OF THE PROPERTY OMBUDSMAN SCHEME.
Property Ref: EAXML15953_11227482
Similar Properties
2 Bedroom End of Terrace House | £800pcm
***NOW ON A WAITING LIST***AVAILABLE IMMEDIATELY, this property offers a huge amount of space for the money! The accommo...
The Choristers, Brewood, Staffordshire, ST19
1 Bedroom Apartment | £800pcm
Located in the ancient market town of Brewood steeped in history dating back to the Romans situated one mile south of th...
1 Bedroom Not Specified | £795pcm
Loft room available in professional house share (current age range between 20 to 39 years of age) with good sized ensuit...
2 Bedroom Apartment | £845pcm
Experience town centre living at its best! This first floor apartment is perfectly positioned right in the heart of Staf...
2 Bedroom House | £850pcm
Fit for a Duke or Duchess, or now maybe a Prince or Princess, this wonderful terrace property offers some lovely accommo...
Hollies Brook Close, Gnosall, Stafford
2 Bedroom House | £850pcm
This two-bedroom semi-detached home is available immediately! Situated in the sought-after village of Gnosall, this prop...

Dourish & Day (Stafford)
14 Salter Street, Stafford, Staffordshire, ST16 2JU
How much is your home worth?
Use our short form to request a valuation of your property.
Request a Valuation
