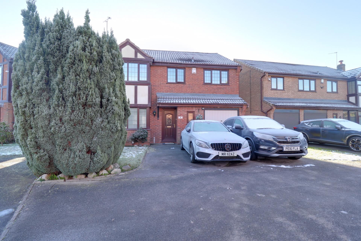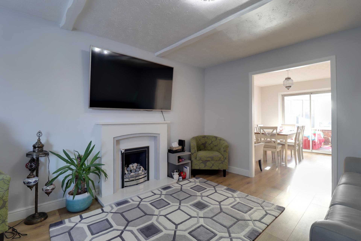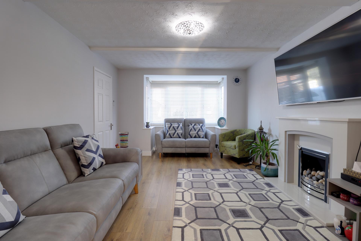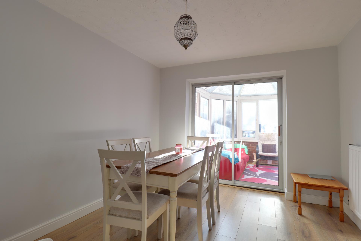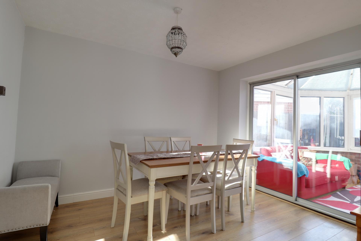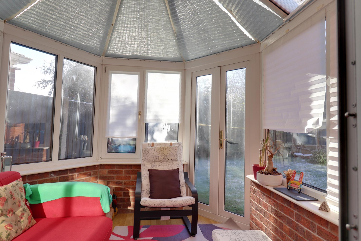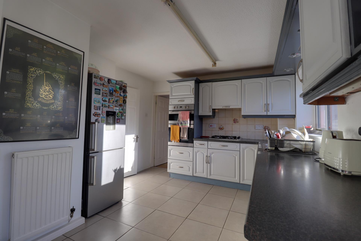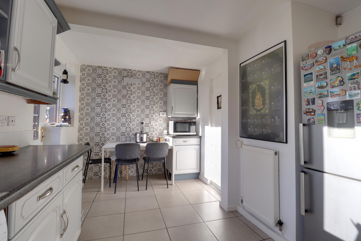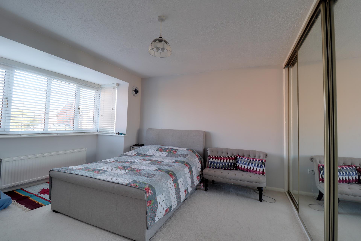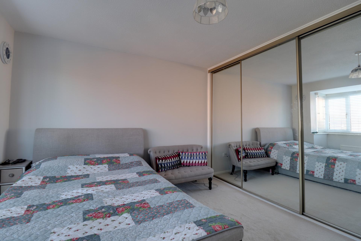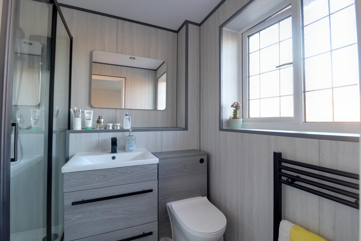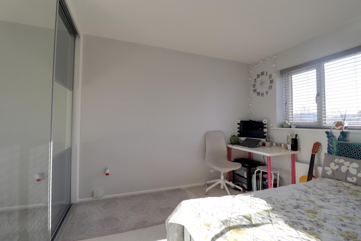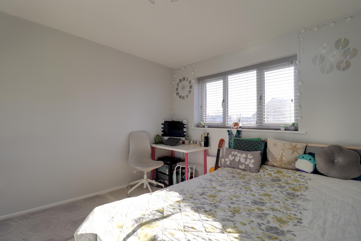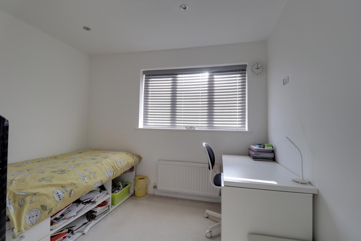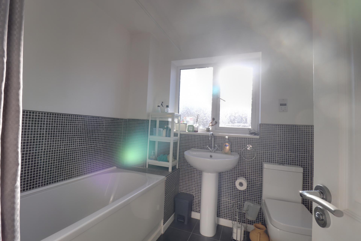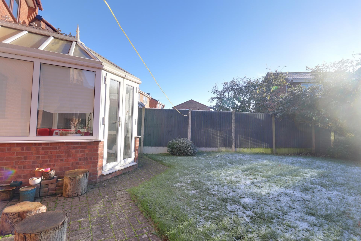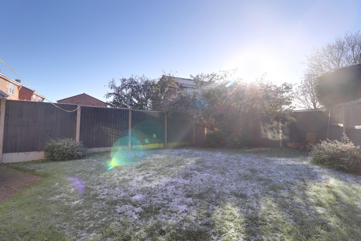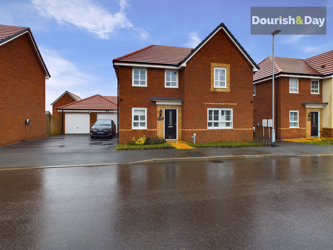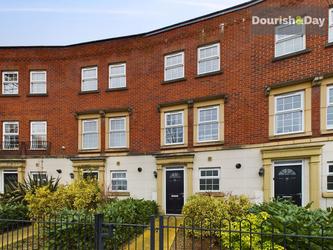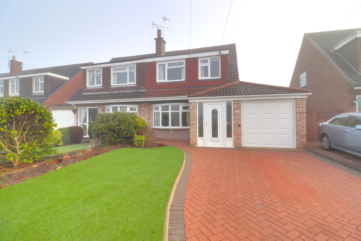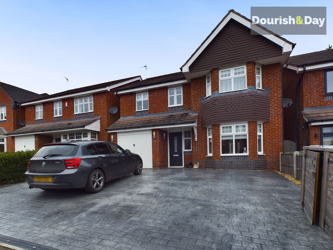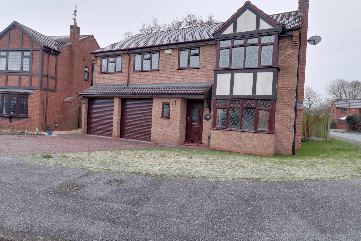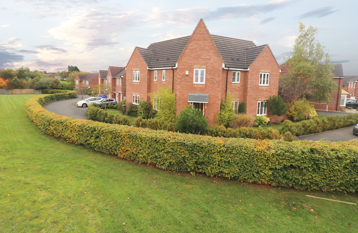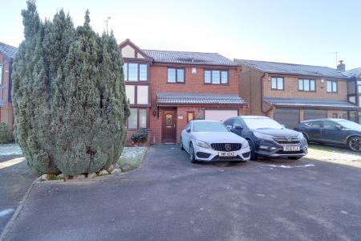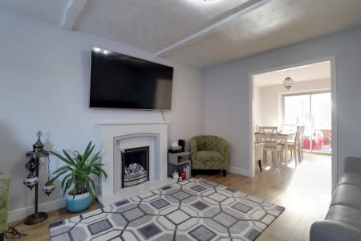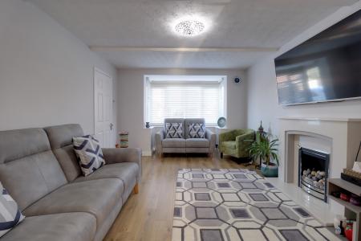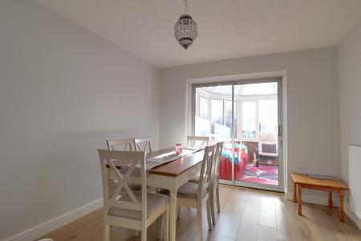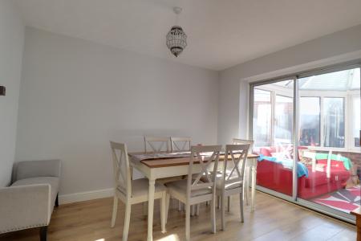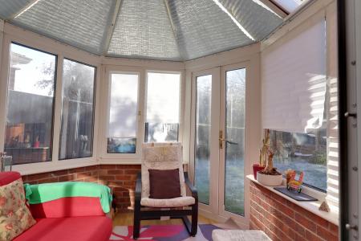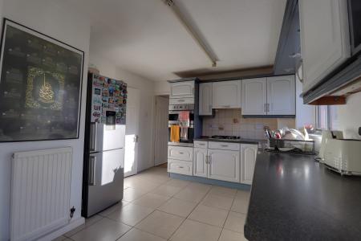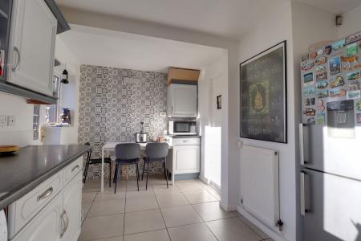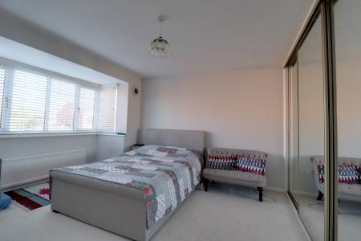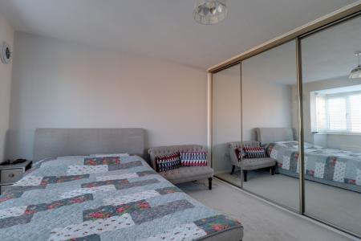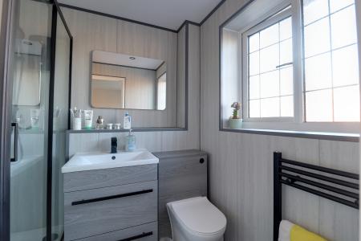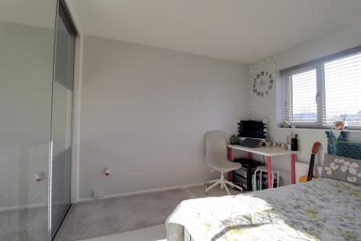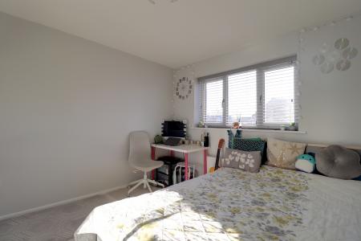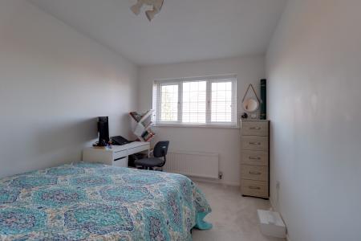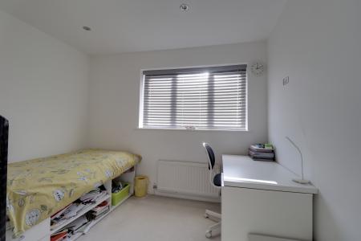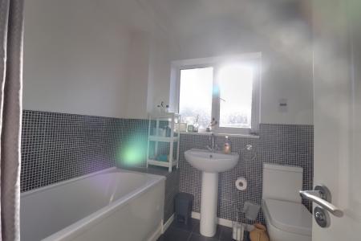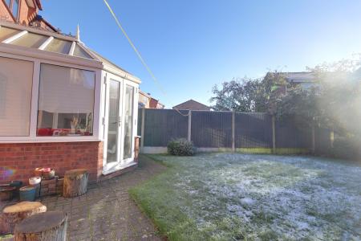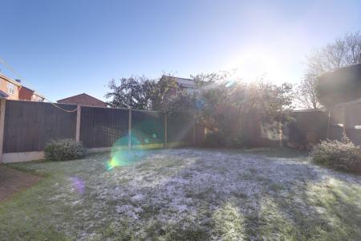- Four Double Bedroom Detached House
- Highly Desirable Location, Available February 2025
- En-Suite, Guest WC & Modern Bathroom, Furnishings Available by Separate Negotiation
- Large Breakfast Kitchen & Separate Dining Room
- Living Room & Conservatory, Spacious Garden, Ample Parking & Garage
- Deposit £1400/ Holding Deposit £323/ Council Tax Band E
4 Bedroom House for rent in Stafford
This superb four double bedroom detached home sits on a highly desirable development and offers spacious accommodation throughout. The property is positioned in a quiet cul-de-sac comprising an entrance hall, guest WC, large lounge, separate dining room, conservatory and breakfast kitchen all to the ground floor. Upstairs are four bedrooms, all being generous doubles, whilst there is also an en-suite and family bathroom. Outside is a double width tarmacadam driveway and garage, whilst to the rear is a good sized and enclosed garden laid mainly to lawn with a paved patio. The property is sure to be popular on this development so don't miss out and book in a closer inspection today.
Entrance Hallway
A front facing UPVC double glazed door opens to an entrance hall with laminate wood effect flooring and a radiator. A staircase leads up to the first floor accommodation housing a useful storage cupboard beneath.
Guest WC
The guest WC is fitted with a low level flush WC and wall mounted wash hand basin. There is a radiator, laminate wood effect flooring and a front facing UPVC double glazed window.
Living Room
16' 4'' x 11' 5'' (4.97m x 3.48m)
A large living room is fitted with laminate wood effect flooring and a front facing UPVC double glazed bay window. There is a radiator and gas fire sitting in a modern surround. A recess opens to the dining room.
Dining Room
10' 10'' x 10' 0'' (3.30m x 3.05m)
A generous dining room is fitted with a laminate wood effect flooring and a radiator whilst a sliding door leads to the conservatory.
Conservatory
9' 3'' x 8' 0'' (2.82m x 2.44m)
The conservatory is constructed of a low level brick base with UPVC double glazed window above. Double doors open to the rear garden.
Breakfast Kitchen
17' 0'' x 16' 9'' (5.18m x 5.10m)
The kitchen is fitted with a range of matching base cabinets and wall units whilst a one and a half bowl stainless steel sink is set into the granite effect work surface with tiled splashback and chrome mixer tap. There is a built in double oven and spaces for a washing machine, dishwasher, tumble dryer and fridge freezer whilst a four ring gas hob is set into the work surface with extractor hood above. There is a tiled floor and radiator whilst an internal door opens to the garage. There is also a rear facing UPVC double glazed window and rear facing UPVC double glazed exterior door opening to the rear garden.
First Floor Landing
A staircase leads up to the first floor landing which houses the loft access hatch and airing cupboard.
Master bedroom
13' 5'' x 12' 3'' (4.09m x 3.73m)
A large master bedroom is fitted with a laminate wood effect flooring and front facing UPVC double glazed bay window. There is a radiator and built in wardrobes with mirror fronted sliding doors.
En-suite
The master bedroom has its own en-suite which is fitted with a white suite which includes a low level flush WC, pedestal wash hand basin and shower enclosure. There is a tiled floor and ladder style radiator whilst there is also an extractor fan and front facing UPVC double glazed window.
Bedroom 2
12' 2'' x 9' 11'' (3.71m x 3.02m)
A second generous double bedroom is fitted with a radiator and rear facing UPVC double glazed window.
Bedroom 3
12' 1'' x 8' 6'' (3.68m x 2.59m)
A third good sized double bedroom is fitted with a radiator and front facing UPVC double glazed window.
Bedroom 4
12' 11'' x 9' 11'' (3.93m x 3.02m)
A fourth good sized double bedroom is fitted with a radiator, laminate wood effect flooring and a rear facing UPVC double glazed window. There are also recessed ceiling spotlights.
Family Bathroom
A beautifully refitted bathroom comprises a contemporary white suite which includes a low level flush WC, pedestal wash hand basin with chrome mixer tap and a panelled bath with chrome mixer tap and shower head attachment. There is a tiled floor, radiator and rear facing UPVC double glazed window.
Integral Garage
19' 9'' x 8' 4'' (6.01m x 2.55m)
A front facing up and over garage door opens to the garage which has its own lighting and power. A door opens to the kitchen.
Exterior
The garden is well presented and has a double width tarmacadam driveway sitting in front of the property. There is a lawned frontage with colourful shrubbed bed whilst a block paved pathway leads down the side of the property and through a pedestrian access gate which leads to the rear garden. To the rear is an enclosed garden with block paved patio and a lawn beyond with well stocked shrubbed borders.
Property Ref: EAXML15953_12500698
Similar Properties
4 Bedroom House | £1,400pcm
Looking for a perfect family home? This stunning, newly built property boasts four spacious double bedrooms and offers a...
3 Bedroom Townhouse | £1,200pcm
PARK up and make your WAY to St Georges Parkway because we have a fantastic three storey home for you, located within wa...
Mendip Avenue, Hillcroft Park, Stafford
3 Bedroom House | £1,200pcm
ALL THAT’S MISSING IS YOU!.......Spacious semi-detached family home that has undergone improvements throughout. Located...
4 Bedroom House | £1,500pcm
!!!WALTON CATCHMENT ALERT!!! I’ve got a lovely 4-bedroom detached house available to rent from the start of March, and i...
6 Bedroom House | £1,650pcm
This spacious SIX BEDROOM DETACHED family house is located on the ever popular The Meadows estate. The property has unde...
5 Bedroom House | £2,000pcm
Nestled in the heart of the sought after village of Pipegate on the border of Shropshire and Staffordshire this beautifu...

Dourish & Day (Stafford)
14 Salter Street, Stafford, Staffordshire, ST16 2JU
How much is your home worth?
Use our short form to request a valuation of your property.
Request a Valuation
