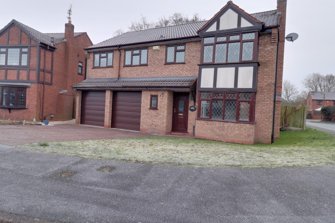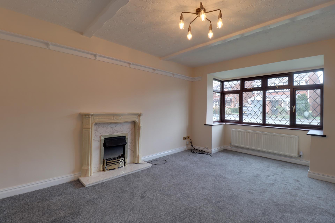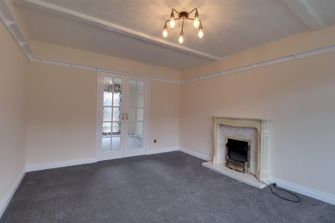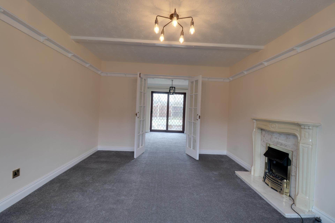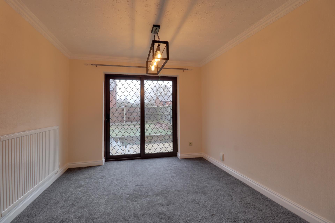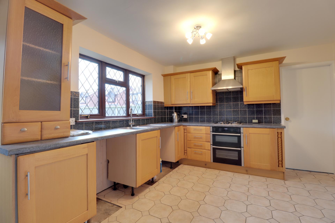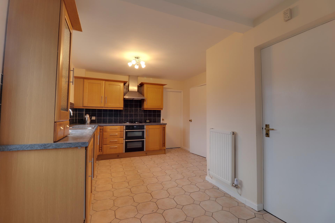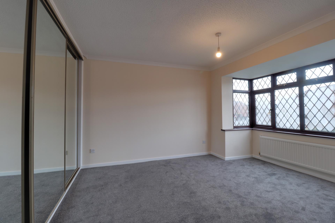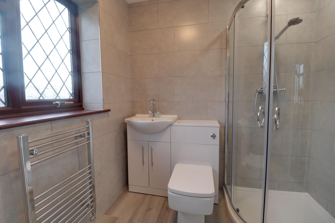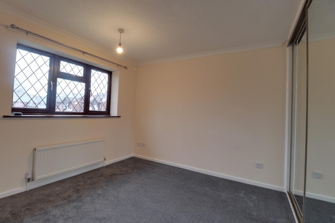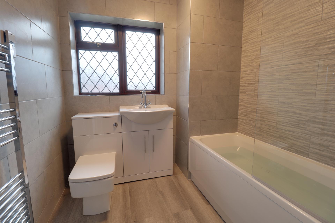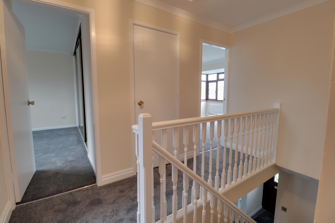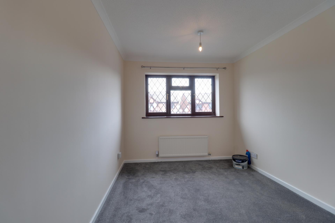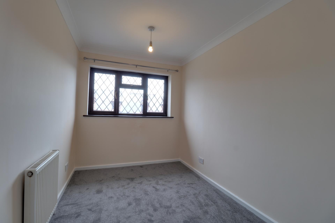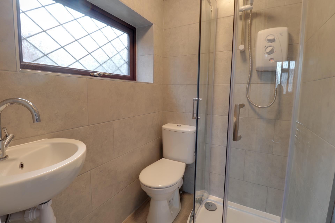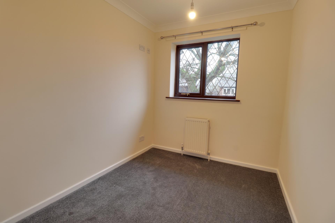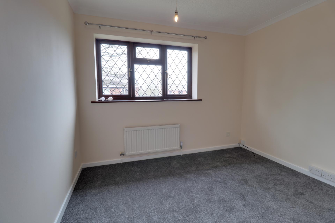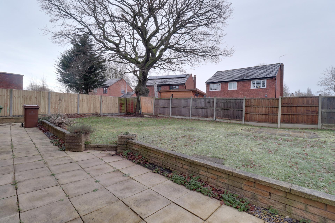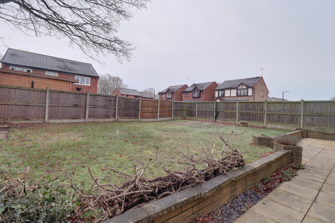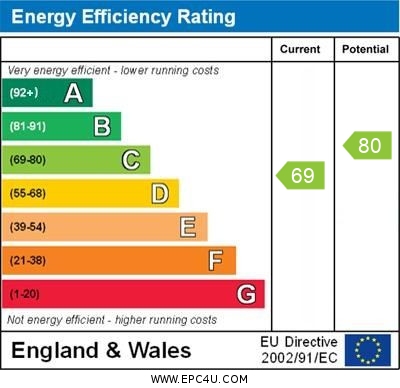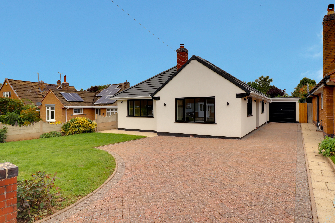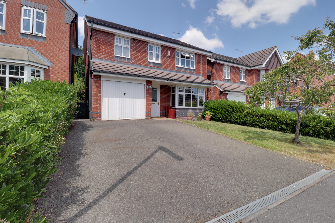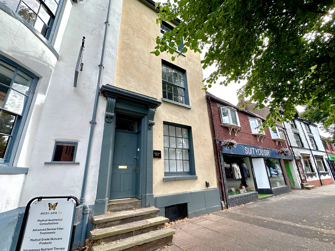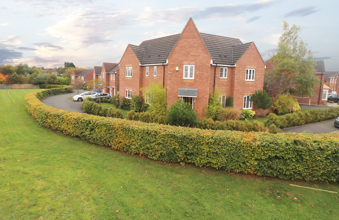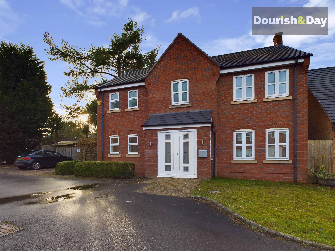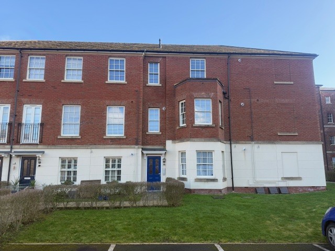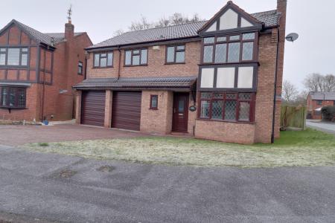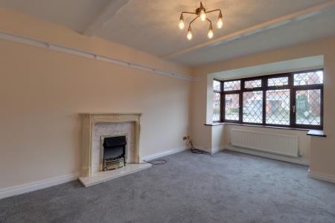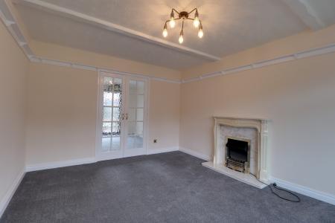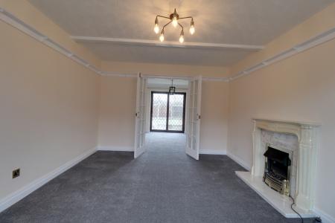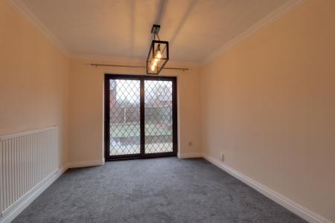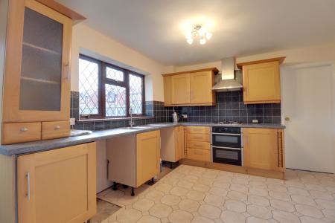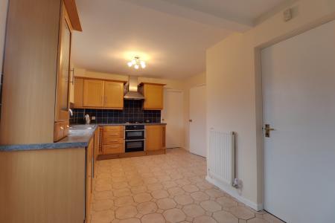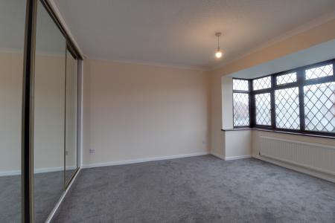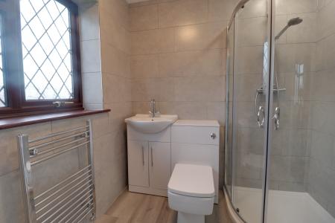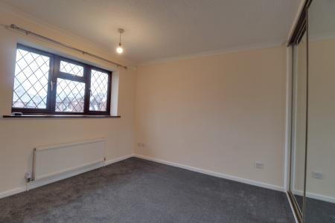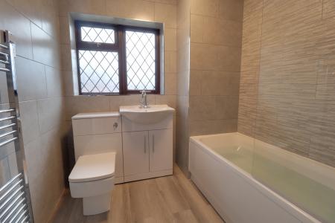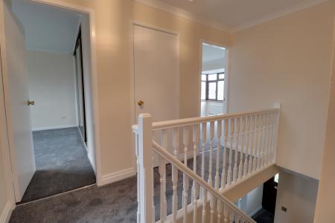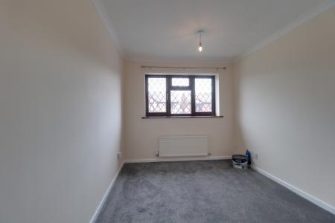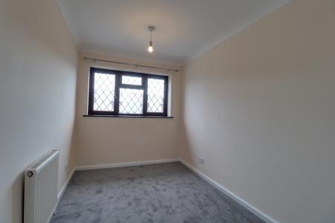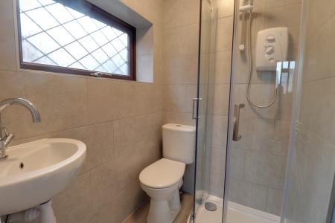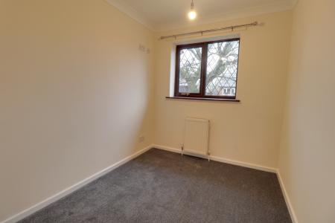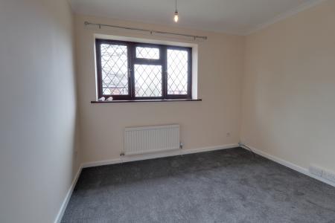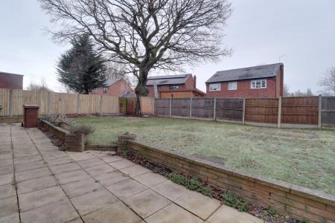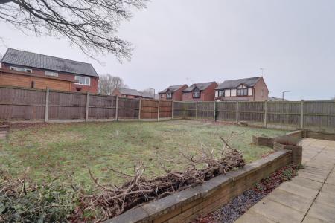- Spacious SIX BEDROOM DETACHED House
- Two Reception Rooms, Dining Kitchen and Downstairs Cloakroom
- Two En-suite Refitted Shower Rooms and Refitted Family Bathroom
- Double Width Driveway & Double Garage, Large Rear Garden
- Available Immediately
- Deposit £1650/ Holding Deposit £380/ Council Tax Band E
6 Bedroom House for rent in Stafford
This spacious SIX BEDROOM DETACHED family house is located on the ever popular The Meadows estate. The property has undergone some refurbishment and offers good sized accommodation including living room, dining room and a large dining kitchen, guest WC, en-suite to two of the six bedrooms and a family bathroom. The layout offers a versatile arrangement perfect for both entertaining and a larger family so if you are looking for a home that you can move your furniture straight into then this will not disappoint. Outside there is a double width driveway to the integral double garage and gardens to the front and particularly a spacious garden to the rear. Book your viewing soon before this one is gone!
Entrance Hallway
Having door leading to the downstairs cloakroom, stairs leading to the first floor, radiator and doors leading to the living room and kitchen.
Living Room
16' 5'' x 11' 3'' (4.996m x 3.438m)
Having bay window to front, gas fire with ornate surround, picture rail, radiator and double glazed doors leading to the dining room.
Dining Room
11' 2'' x 9' 11'' (3.399m x 3.029m)
Having sliding patio doors leading to the rear garden, radiator and door leading to the dining kitchen.
Dining Kitchen
25' 2'' x 10' 1'' (7.677m x 3.079m)
The kitchen has a rang of wall and base units with gas hob with extractor hood over, electric double oven, integrated fridge, space for washing machine and dishwasher, understairs storage cupboard, door leading to the double garage and door leading to the rear garden and 2 radiators.
First Floor Landing
Having airing cupboard housing hot water tank.
Bedroom One
13' 2'' x 12' 4'' (4.024m x 3.750m)
Having bay window to the front, triple mirrored built-in wardrobes, radiator and door leading to the en-suite shower room.
En-Suite Shower Room
6' 10'' x 6' 1'' (2.073m x 1.850m)
Having refitted suite with W.C., wash hand basin with vanity unit, shower cubicle, chrome style ladder radiator and laminate flooring.
Bedroom Two
10' 0'' x 9' 11'' (3.047m x 3.027m)
Having triple mirrored built-in wardrobes and radiator.
Bedroom Three
11' 0'' x 8' 5'' (3.363m x 2.574m)
Having radiator
Bedroom Four
10' 11'' x 7' 2'' (3.322m x 2.175m)
Having radiator and door leading to the en-suite shower room.
En-Suite Shower Room
4' 11'' x 4' 1'' (1.493m x 1.236m)
Having refitted suite comprising W.C., wash hand basin, shower cubicle, chrome style ladder radiator and laminate flooring.
Bedroom Five
8' 7'' x 7' 1'' (2.626m x 2.154m)
Having radiator
Bedroom Six
10' 0'' x 10' 6'' (3.047m x 3.200m)
Having radiator
Family Bathroom
7' 2'' x 6' 11'' (2.172m x 2.119m)
Having a refitted suite comprising of wash hand basin with vanity unit, W.C., bath with shower over and glazed shower screen, chrome style ladder radiator and laminate flooring.
Double Garage
18' 11'' x 16' 6'' (5.765m x 5.034m)
Having two electric roller shutters doors, power and lighting and door leading to side access of the property.
External Front
The property has the benefit of a large block paved driveway and a lawned area to the front and side.
External Rear
To the rear you will find a large garden with a substantial patio and lawned area and gated access to the side.
Tenant Information
DEPOSIT - £1650
THE DEPOSIT WILL BE LODGED WITH AN APPROVED DEPOSIT SCHEME FOR THE DURATION OF THE TENANCY.
HOLDING DEPOSIT £
WHEN AN APPLICANT HAS APPLIED AND THE TENANCY MOVE IN DATE HAS BEEN AGREED WITH THE LANDLORD WE WILL SEND BOTH PARTIES A CONTRACTUAL AGREEMENT AND REQUEST A HOLDING DEPOSIT EQUIVALENT TO ONE WEEKS RENT (THE CONTRACTUAL AGREEMENT WILL PROVIDE DETAILS OF THE TERMS ASSOCIATED WITH THIS). THIS AMOUNT WILL THEN BE DEDUCTED FROM THE FINAL DEPOSIT BALANCE SOUGHT PRIOR TO MOVE IN.
SERVICES
THE OCCUPIER IS RESPONSIBLE FOR ALL UTILITIES ASSOCIATED WITH THE PROPERTY INCLUDING, COUNCIL TAX, WATER, ELECTRIC, (GAS OR OIL) AND ANY LOCAL AUTHORITY WASTE SCHEMES. OCCUPIERS SHOUD ARRANGE THEIR OWN PHONELINE/BROADBAND.
DOURISH AND DAY LETTINGS LIMITED ARE MEMBERS OF PROPERTYMARK CLIENT MONEY PROTECTION SCHEME & MEMBERS OF THE PROPERTY OMBUDSMAN SCHEME.
Property Ref: EAXML15953_12554786
Similar Properties
Oakridge Way, Walton-on-the-Hill, Stafford
3 Bedroom Bungalow | £1,500pcm
PICTURE PERFECT!!.. This outstanding three-bedroom property is steeped in incredible quality, modern and versatile accom...
Bluebell Hollow, Stafford, ST17 0JP
4 Bedroom House | £1,450pcm
!!!WALTON CATCHMENT ALERT!!! This well presented 4 bedroom detached property is located in a HIGHLY SOUGHT AFTER LOCATIO...
Eastgate Street, Stafford, Town Centre
4 Bedroom Townhouse | £1,200pcm
A stunning and historic, fully renovated, three storey, four bedroom Georgian Town House with a private rear garden and...
5 Bedroom House | £2,000pcm
Nestled in the heart of the sought after village of Pipegate on the border of Shropshire and Staffordshire this beautifu...
The Woodlands, Rowley Park, Stafford
4 Bedroom House | £2,200pcm
OPEN TO SENSIBLE OFFERS, this modern and beautifully presented four bedroom executive detached home located in the highl...
Tower Place, St. Georges Parkway, Stafford
1 Bedroom Apartment | Shared Ownership £31,500
Discover the perfect blend of convenience and comfort with this superb town-centre apartment! Ideally located in the hea...

Dourish & Day (Stafford)
14 Salter Street, Stafford, Staffordshire, ST16 2JU
How much is your home worth?
Use our short form to request a valuation of your property.
Request a Valuation
