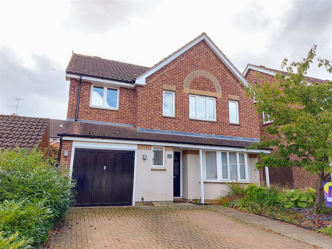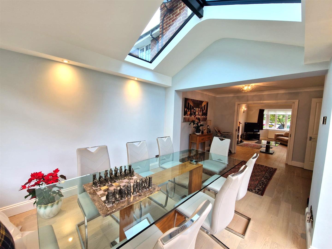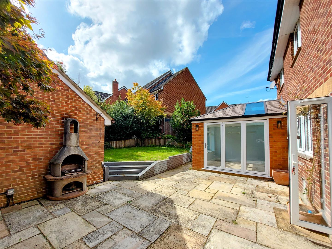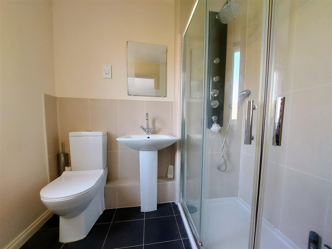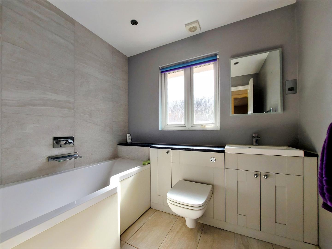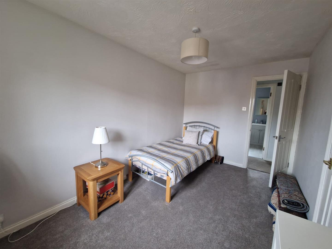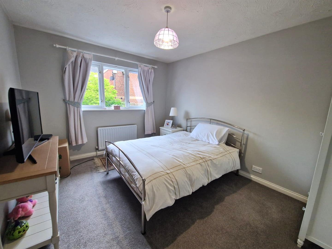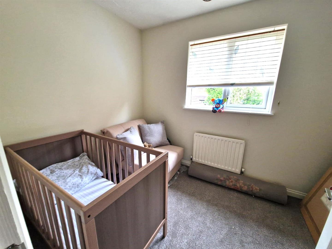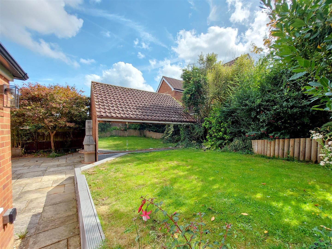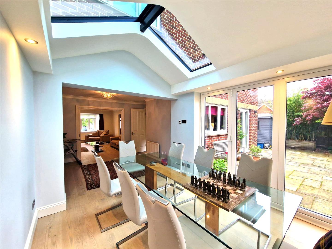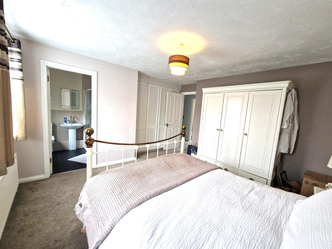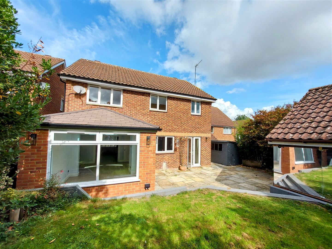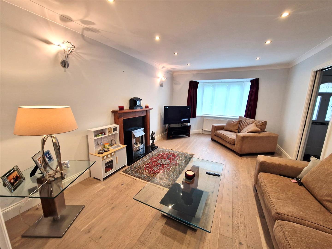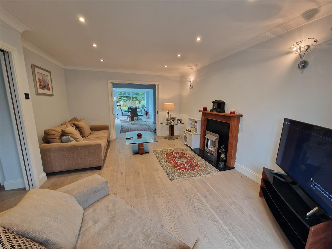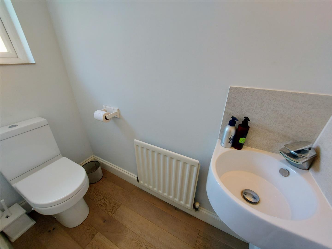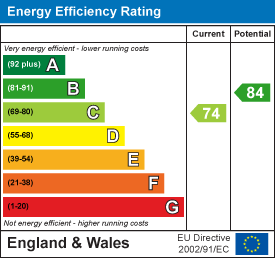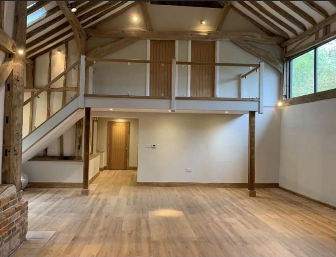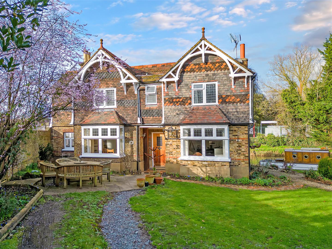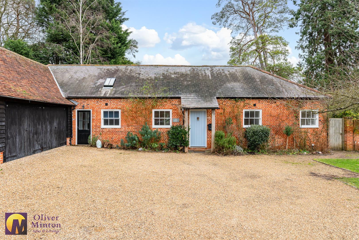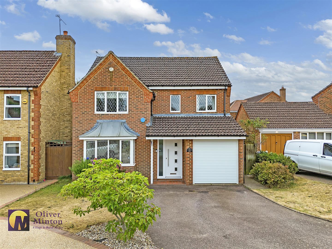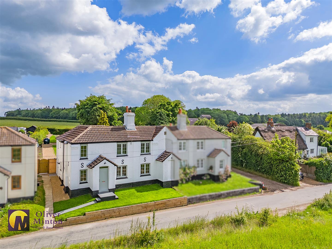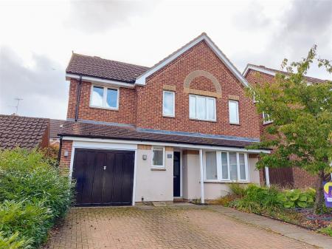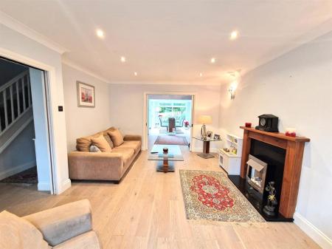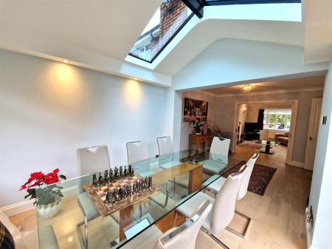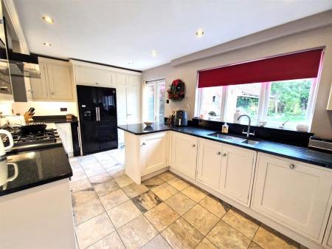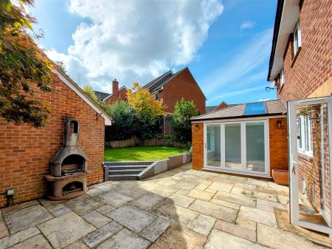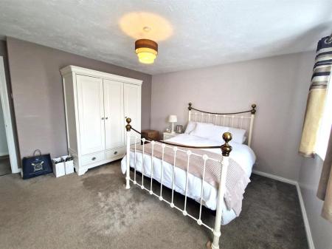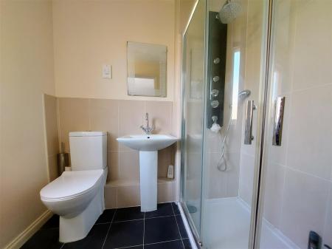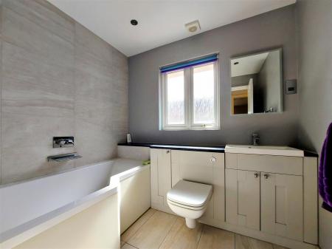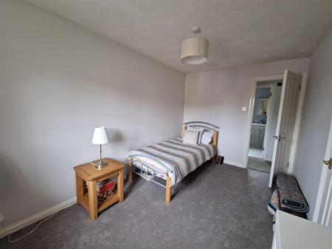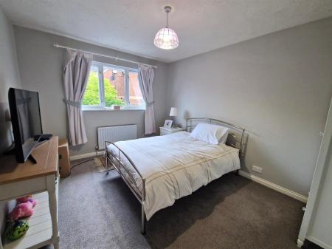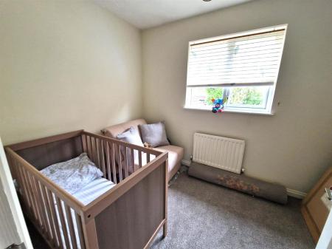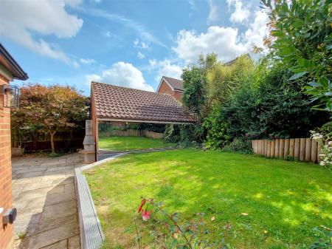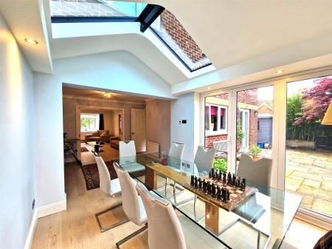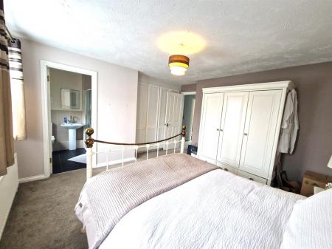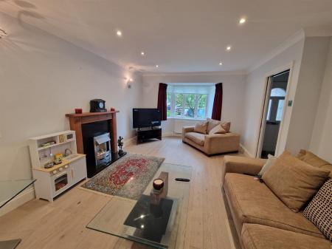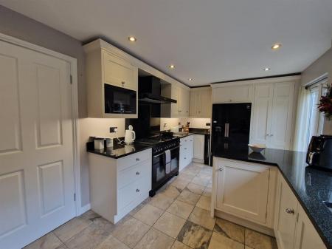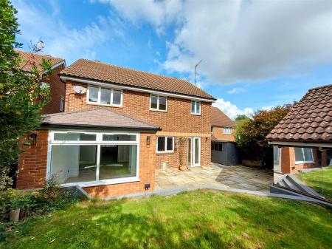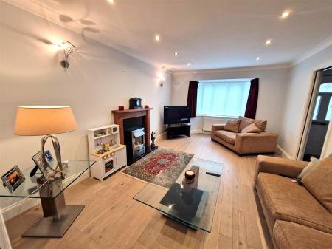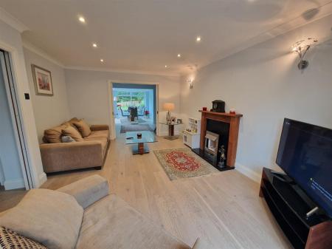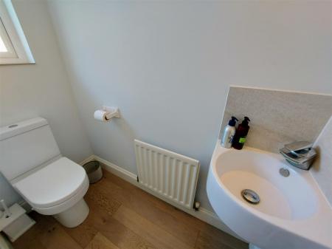- 4 bedroom detached family home
- Superb third reception room
- Bi-fold doors
- Dining room
- Garage & driveway
- Master bedroom with en-suite
- Lounge and family room
- Short walk to schools and amenties
- Pet Negotiable
- Available 23rd October
4 Bedroom Detached House for rent in Standon
A spacious 4 bedroom detached family house located in this popular village development with a ground floor extension providing a superb third reception room with bi-fold doors opening to the rear garden. The well presented accommodation comprises hallway, cloakroom, lounge, dining room, family room, kitchen/breakfast room, master bedroom with en-suite shower room, 3 further bedrooms and family bathroom. There is uPVC double glazing, gas heating to radiators, garage, driveway and rear garden. PET NEGOTIABLE
Hallway - Engineered wood flooring. Inset ceiling lights. Radiator with decorative cover. Stairs to first floor with under stairs storage cupboard. Personal access door to garage.
Cloakroom - Modern white suite comprising WC and corner hand basin. Radiator. Engineered wood flooring. uPVC double glazed obscure window.
Lounge - 4.80m + bay x 3.49 < 3.79 (15'8" + bay x 11'5" < 1 - uPVC double glazed bay window to front. Engineered wood flooring. Feature fireplace with inset electric fire. Coved ceiling and inset ceiling lights. Sliding doors to:
Dining Room - 3.21 x 2.88 (10'6" x 9'5") - Engineered wood flooring. Coved ceiling. Radiator. Side door to Kitchen/Breakfast Room. Opening to:
Family Room - 3.45 x 3.06 (11'3" x 10'0") - Engineered wood flooring. uPVC double glazed bi-fold doors to rear garden and large uPVC double glazed picture windows to rear. Inset ceiling lights. 2 large double glazed skylight windows. Underfloor heating with thermostatic control.
Kitchen / Breakfast Room - 5.17 x 2.90 (16'11" x 9'6") - Attractive bespoke 'Ladbury' designed fitted kitchen with granite work surfaces and breakfast bar peninsular. Soft-closing wall and base units and solid wood drawers with dovetail joints. Inset sink unit with chrome mixer tap. uPVC double glazed windows and French doors to rear garden. 7 hob Range cooker with double oven and American style fridge/freezer. Integrated microwave., integrated dishwasher and space for washing machine. Cupboard concealing wall-mounted 'Worcester' gas fired boiler.
First Floor Landing - Access hatch to loft. Door to built-in airing cupboard housing hot water cylinder.
Bedroom One - 4.13 + wardrobes x 3.89 (13'6" + wardrobes x 12'9" - 2 uPVC double glazed windows to front. Radiator. Built-in double wardrobes. Door to:
En-Suite Shower Room - 2.08 x 1.89 (6'9" x 6'2") - Large glazed shower cubicle with 'rain' shower, WC and pedestal hand basin. Part tiled walls. Shaver socket. uPVC double glazed obscure window. Chrome heated towel rail. Extractor fan. Inset ceiling lights.
Bedroom Two - 3.84 including wardrobes x 3.08 (12'7" including w - uPVC double glazed window to rear. Radiator. Range of built-in wardrobes to one wall, with mirror-fronted sliding doors.
Bedroom Three - 4.15 x 2.57 (13'7" x 8'5") - uPVC double glazed window to front. Radiator. Door to recessed storage cupboard.
Bedroom Four - 2.90 x 2.13 (9'6" x 6'11") - uPVC double glazed window to rear. Radiator.
Family Bathroom - 2.27 x 2.12 (7'5" x 6'11" ) - Attractive luxury suite comprising white bath with 'rain' shower above, hand shower attachment and glazed screen, WC with concealed cistern and wash hand basin with cupboards under. Chrome heated towel rail. uPVC double glazed obscure window. Shaver socket. Extractor fan.
Services - - Mains gas, drainage, water and electricity.
- Broadband and mobile phone service availability can be checked at https://checker.ofcom.org.uk/
Property Ref: 548855_32637928
Similar Properties
3 Bedroom Barn Conversion | £2,500pcm
Rare opportunity to rent a recently converted UNFURNISHED three bedroom detached barn retaining character features and w...
3 Bedroom Detached House | £2,500pcm
PLEASE ENQUIRE FOR MORE DETAILS. A handsome, double fronted , detached,residence occupying a most unique position with g...
4 Bedroom Detached House | £2,250pcm
VIEWINGS TO COMMENCE 5TH MARCH -RARELY AVAILABLE stylish detached residence which offers superb, modern family living ac...
The Hall Barns, Furneux Pelham, Buntingford
4 Bedroom Detached House | £2,700pcm
Situated in the sought after village of Furneux Pelham, The Coach House is a spacious 4 bedroom detached property, full...
4 Bedroom Detached House | £2,750pcm
An attractive, four bedroom detached house, located within this highly regarded development, which is conveniently situa...
SUPERB FAMILY HOME, Anstey, Nr. Buntingford
4 Bedroom Semi-Detached House | £2,995pcm
Oliver Minton are delighted to offer this fantastic semi-detached UNFURNISHED family home, that is ready for occupation...

Oliver Minton Estate Agents (Puckeridge)
28 High St, Puckeridge, Hertfordshire, SG11 1RN
How much is your home worth?
Use our short form to request a valuation of your property.
Request a Valuation
