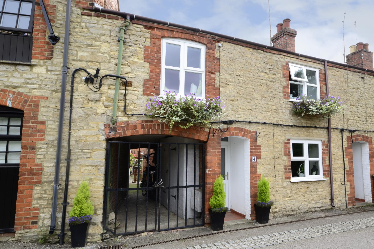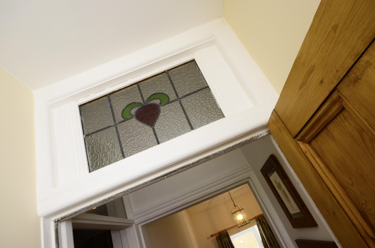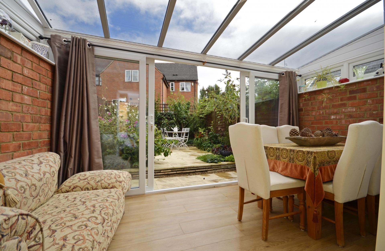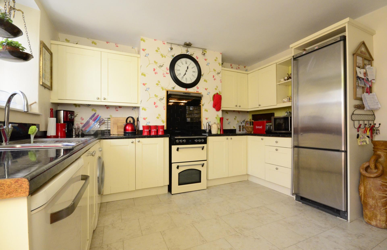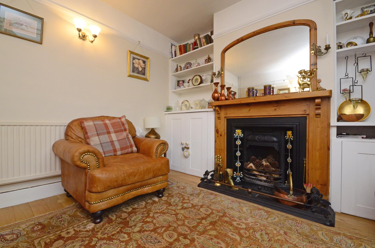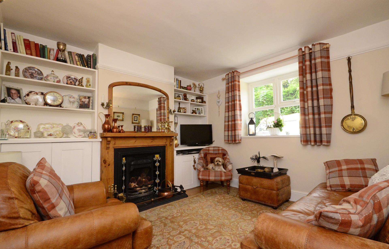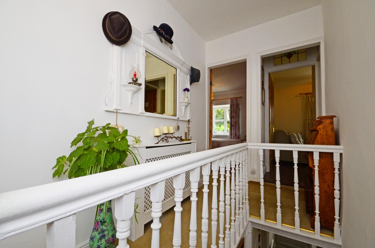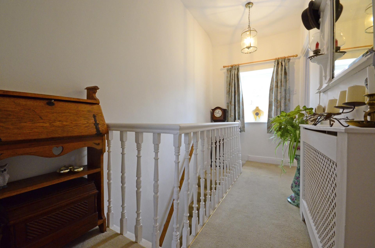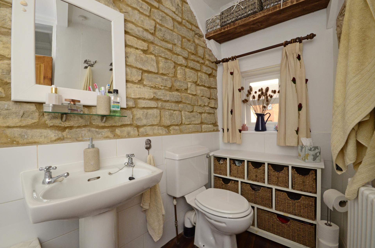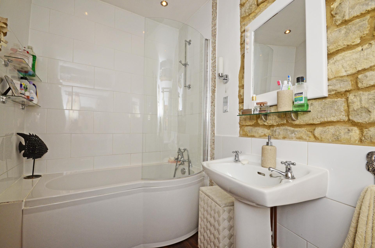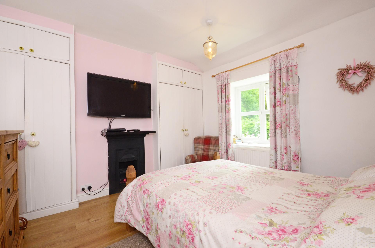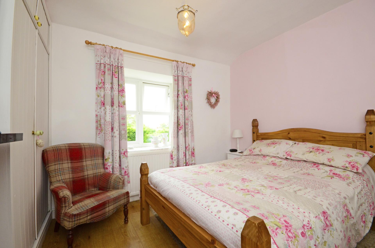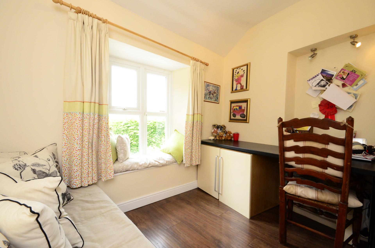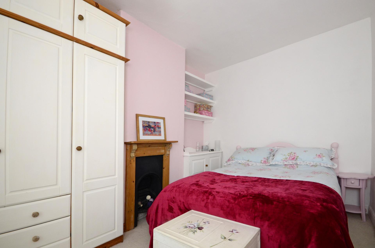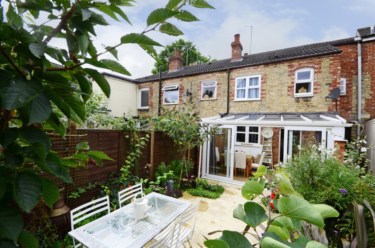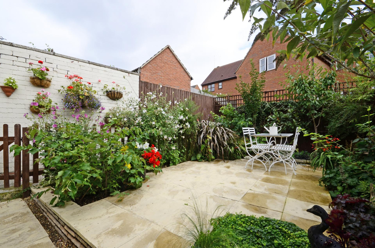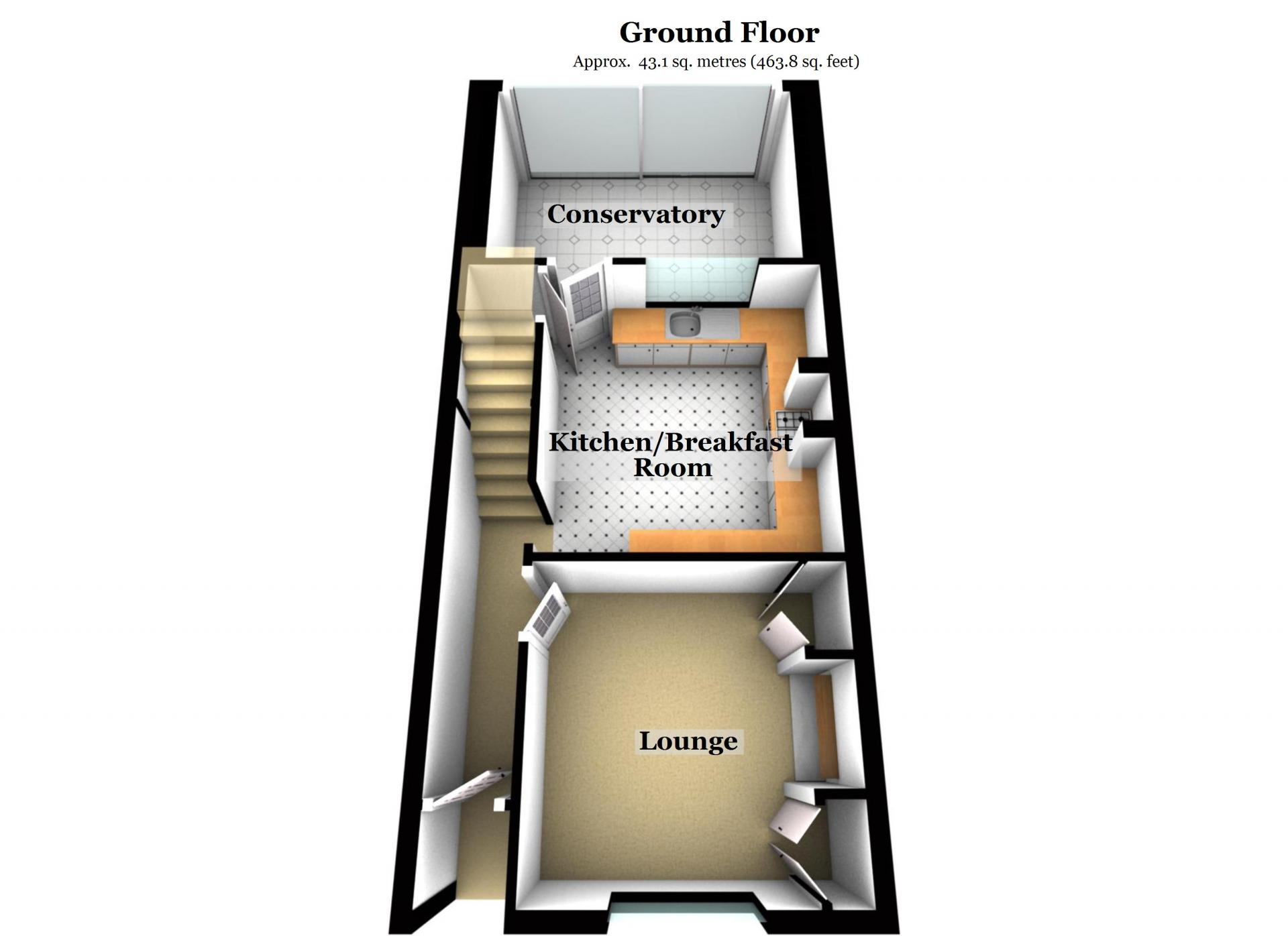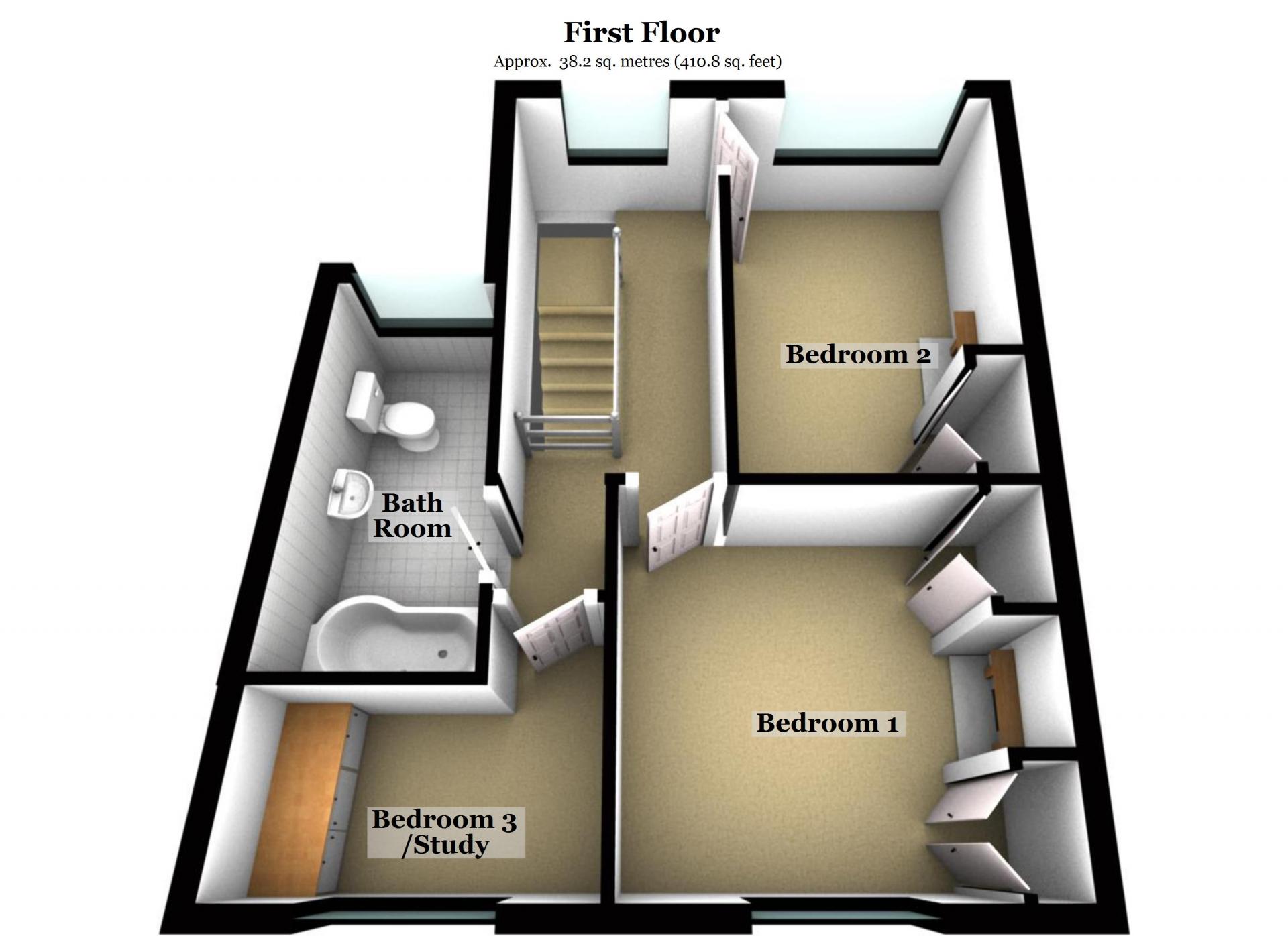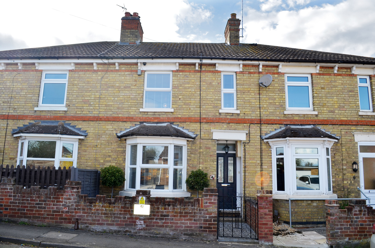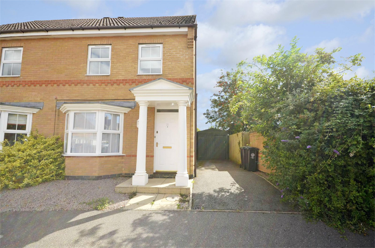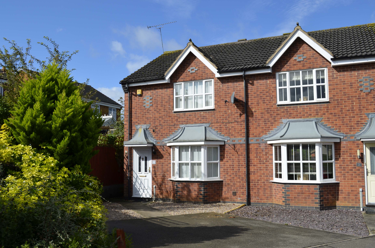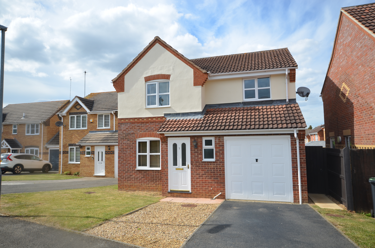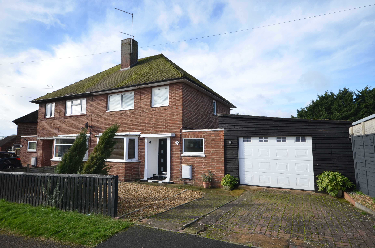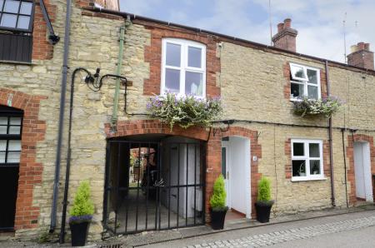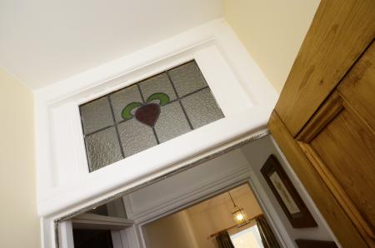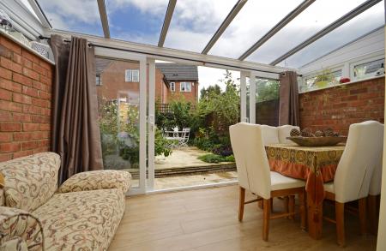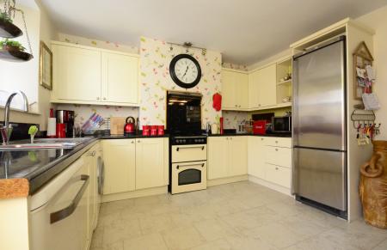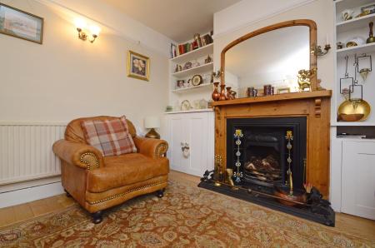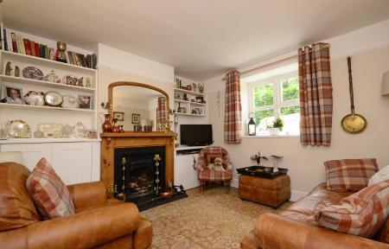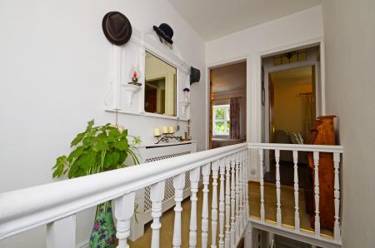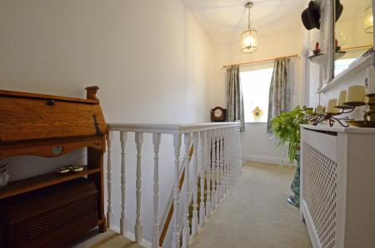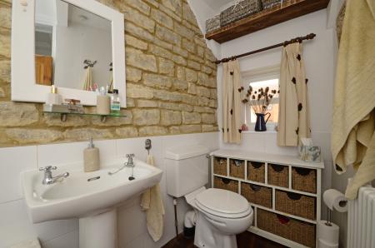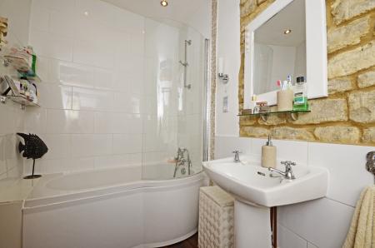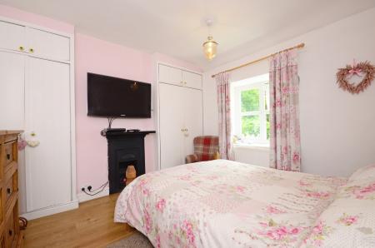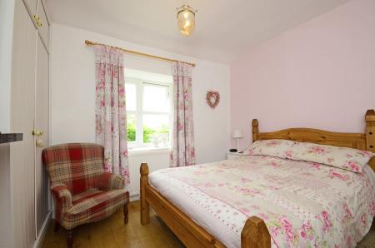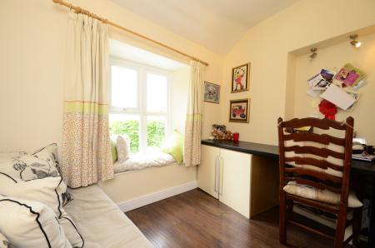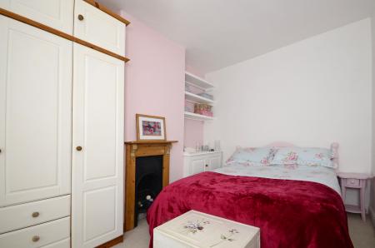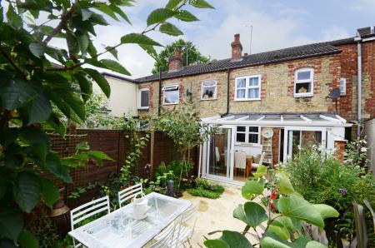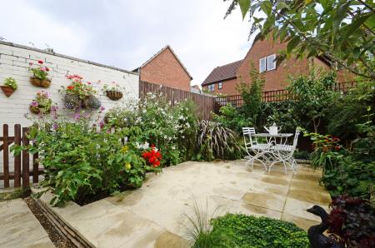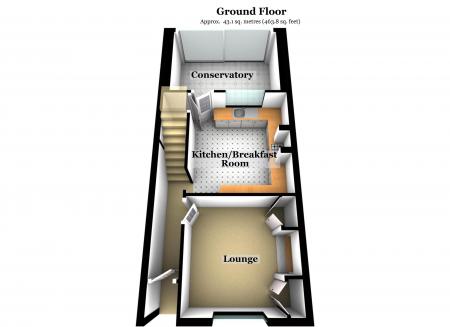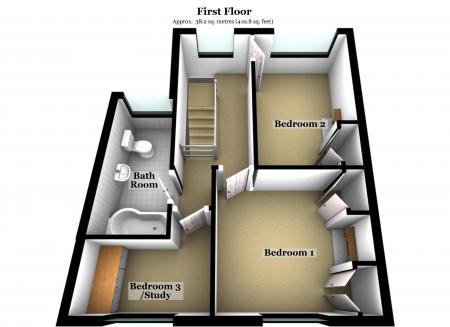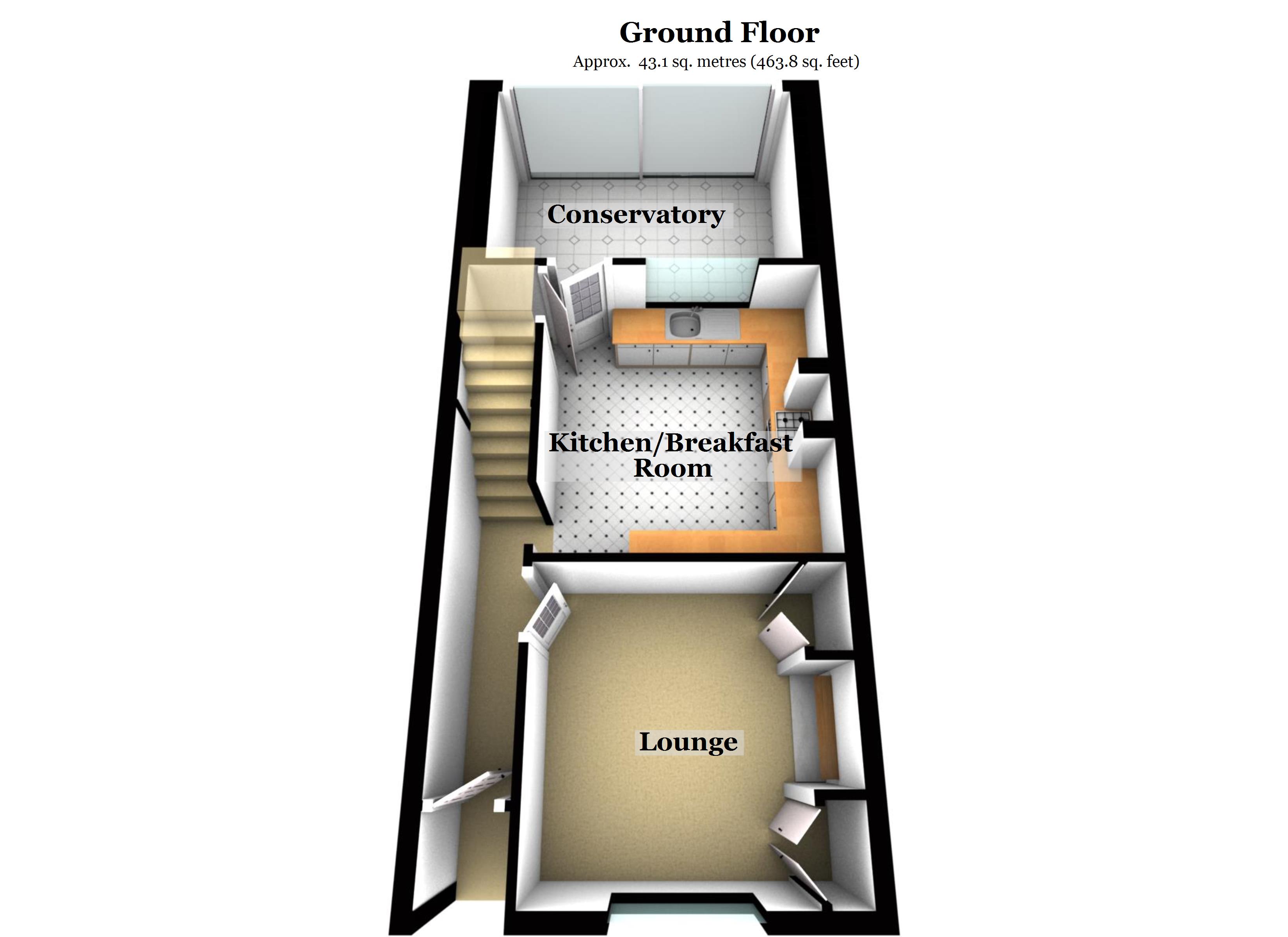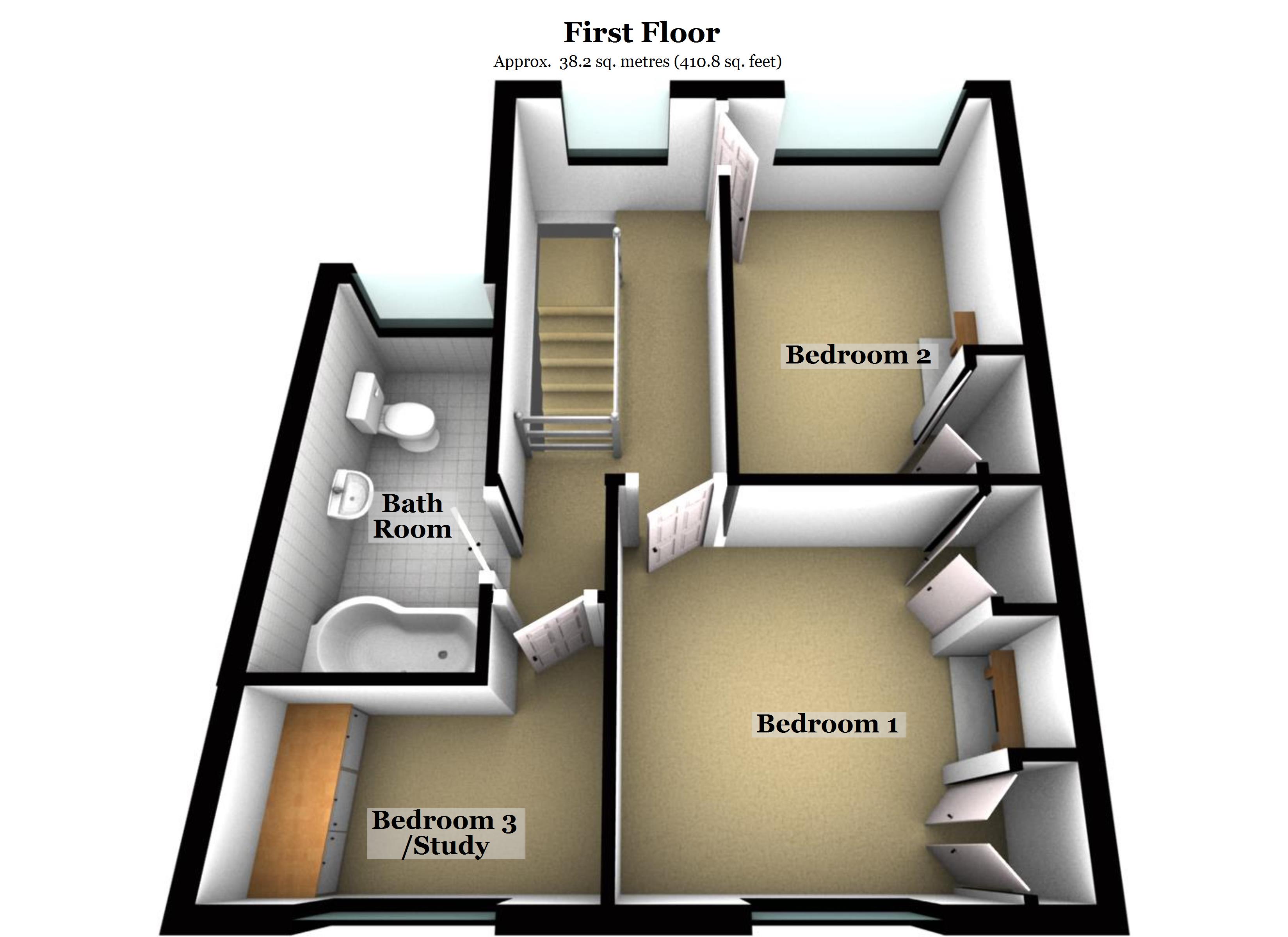3 Bedroom Cottage for rent in Stanwick
Magenta Estate Agents present to the rental market a lovely cottage that simply oozes charm and character and which will have you under its spell the moment you step inside! From the attractive stone facade to the imaginatively landscaped rear courtyard garden, this period home never fails to impress. Located within the well-served and highly-desirable East Northants village of Stanwick, the cottage, decorated in warm neutral tones throughout, affords accommodation that includes a hall, lounge, kitchen, conservatory, three bedrooms and bathroom. Please note that to respect the current tenant's privacy, we have used archived images that were taken a number of years ago. Also, sorry but we cannot accept applications from smokers or pet owners.
Stanwick has always been a popular place to live and enjoys a wide variety of amenities including a general store/post office, tearoom, wine bar, family-owned butchers, hairdresser, dog groomer, village hall, gastro pub and The Stanwick Hotel, a popular wedding venue. As well as enjoying close proximity to the towns of Raunds, Rushden, Higham Ferrers and Irthlingborough, Stanwick also affords easy access to all the major roads and motorways, including the A45 and A14 which link to the M6, M1, A1 and M11.
Stanwick Lakes features extensive play areas to keep families entertained, and for nature lovers, walkers and cyclists, acres of wide, open spaces and paths as well as a café and visitor centre. Rushden Lakes, with its picturesque lakeside setting, affords opportunities galore to shop, eat and play: from department stores and everyday essentials; a wide variety of restaurants and cafés; to activities including indoor climbing and trampolining, a soft play facility and multiplex cinema.
Entrance Hall
From the integral open porch with quarry-tiled floor, enter the cottage to the front aspect via a two-panel door with stained-glass inset into the hall comprising tiled flooring, radiator, stairs rising to the first-floor landing, wooden panelled doors leading to the lounge, doorway to kitchen.
Lounge
3.39m x 3.49m (11' 1" x 11' 5") A charming reception room enjoying a feature cast-iron open fireplace with tile inserts and pine surround which draws the eye and creates a lovely focal point for the room. Additional features and benefits include picture railing, built-in fireside cupboards and shelving, radiator, wall light points, telephone point, television point and a double-glazed window to the front aspect.
Kitchen
3.59m x 3.64m (11' 9" x 11' 11") The kitchen has been fitted with a range of cream Shaker-style wall and base units with contrasting roll-top work surfaces over, further comprising a 1.5 bowl stainless-steel sink and drainer unit with mixer tap over, complementary tiling to splashbacks, space and point for cooker with extractor fan over, space and plumbing for washing machine, space for dishwasher, space for upright fridge/freezer, tiled floor, useful understairs storage cupboard housing the combination boiler, double-glazed window to the conservatory, glazed wooden door leading to:
Conservatory
4.12m x 2.43m (13' 6" x 8') Flooded with natural light, the conservatory is of uPVC double-glazed and brick construction with windows to the side aspects and sliding doors giving access to the rear garden, further comprising exposed brick walling and oak-effect laminate flooring.
Landing
With feature white-painted balustrading, radiator with decorative cover, double-glazed window to the rear aspect, all communicating stripped wooden panelled doors to:
Master Bedroom
3.50m x 3.10m (11' 6" x 10' 2") The master double bedroom enjoys a feature cast-iron bedroom fireplace, radiator, built-in wardrobes providing hanging and storage space, television point, oak-effect laminate flooring and a double-glazed window to the front aspect.
Bedroom Two
3.60m x 3.10m (11' 10" x 10' 2") Another double bedroom affording a feature cast-iron bedroom fireplace with pine surround, built-in fireside cupboard with fitted shelving over, radiator and a double-glazed window to the rear aspect.
Bedroom Three
3.05m x 1.98m (10' x 6' 6") Decorated in neutral colours, the third bedroom benefits from wood-effect laminate flooring, fitted desk area with cupboard under, wall-mounted vertical radiator and a double-glazed window to the front aspect.
Bathroom
Fitted three-piece white suite with period-style taps comprising a pedestal-wash-hand basin, low-level WC and panelled shower bath with bath/shower mixer over, curved glass shower screen, complementary wall tiling to water sensitive areas, shaver point, traditional-style radiator, wood-effect laminate flooring, recessed ceiling downlights, feature stone wall reveal, obscure double-glazed window to the rear aspect.
OUTSIDE
Delightful low maintenance paved rear courtyard with established flower and shrub borders and pedestrian access to the front.
Important Information
- This Council Tax band for this property is: B
Property Ref: 3593553
Similar Properties
2 Bedroom Terraced House | £1,100pcm
Magenta Estate Agents present to the rental market a most handsome two-bedroomed period home that is available late May.
2 Bedroom Semi-Detached House | £1,100pcm
*** AVAILABLE NOW *** Magenta Estate Agents are delighted to offer to the rental market a superb two bed semi-detached c...
3 Bedroom Semi-Detached House | £1,050pcm
*** AVAILABLE EARLY JAN 2024 *** Magenta Estate Agents present to the rental market this smart semi-detached home built...
3 Bedroom Semi-Detached House | £1,150pcm
Magenta Estate Agents present to the rental market a stylish three-bedroomed semi-detached property that is decorated in...
3 Bedroom Detached House | £1,200pcm
*** VIEWINGS TO COMMENCE SATURDAY 3rd BETWEEN 12PM AND 2PM - STRICTLY BY APPOINTMENT ONLY SO PLEASE CALL OR EMAIL US TO...
3 Bedroom Semi-Detached House | £1,200pcm
Magenta Estate Agents are delighted to launch onto the rental market this mature semi-detached three-bedroomed home with...

Magenta Estate Agents (Raunds)
12 The Square, Raunds, Northamptonshire, NN9 6HP
How much is your home worth?
Use our short form to request a valuation of your property.
Request a Valuation
